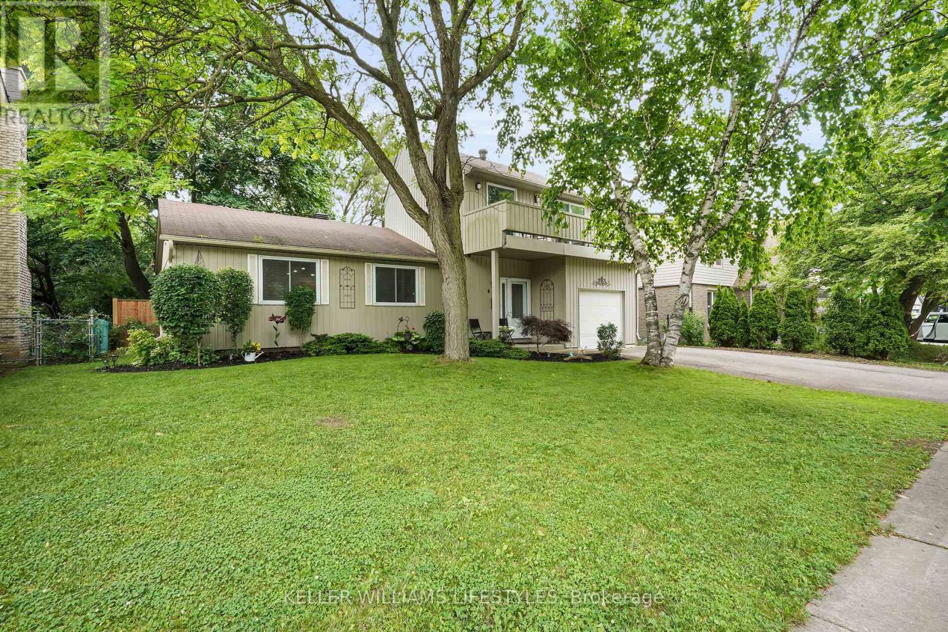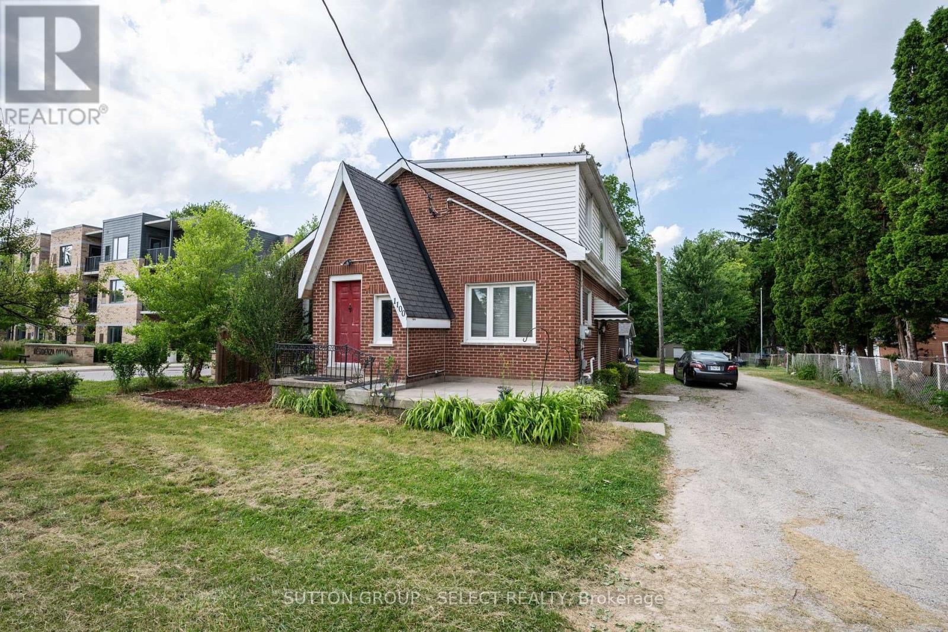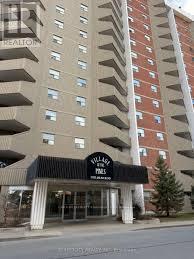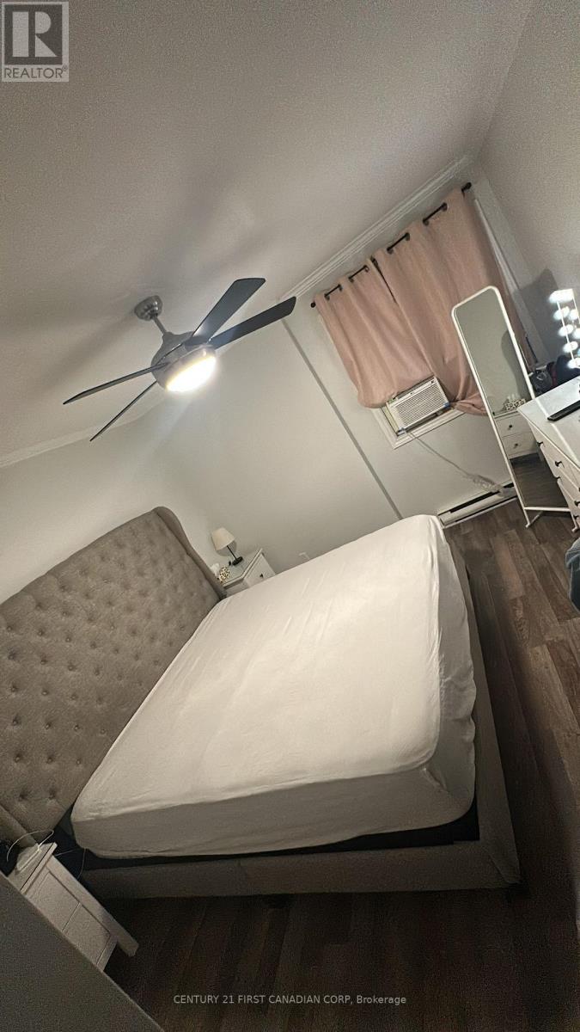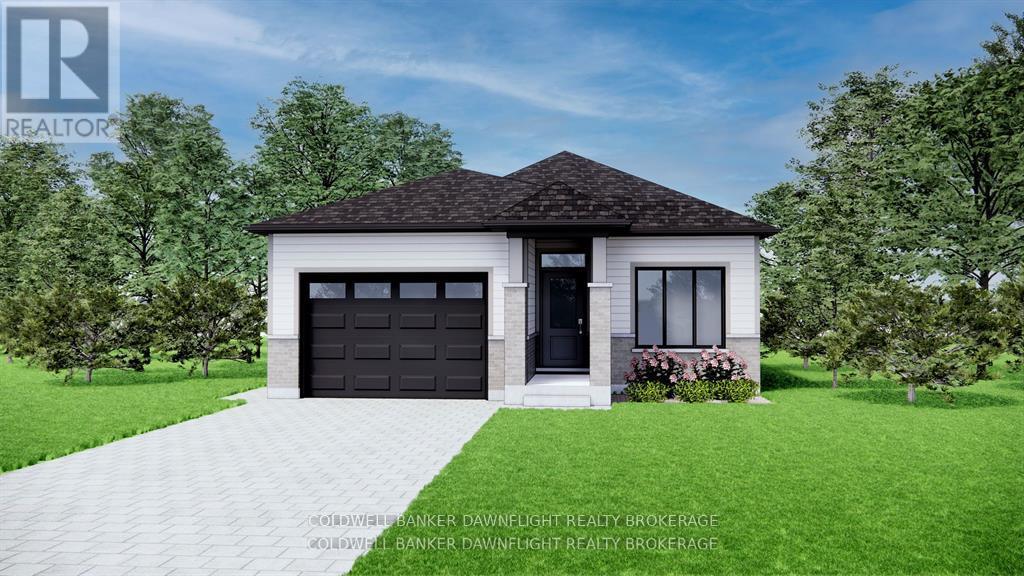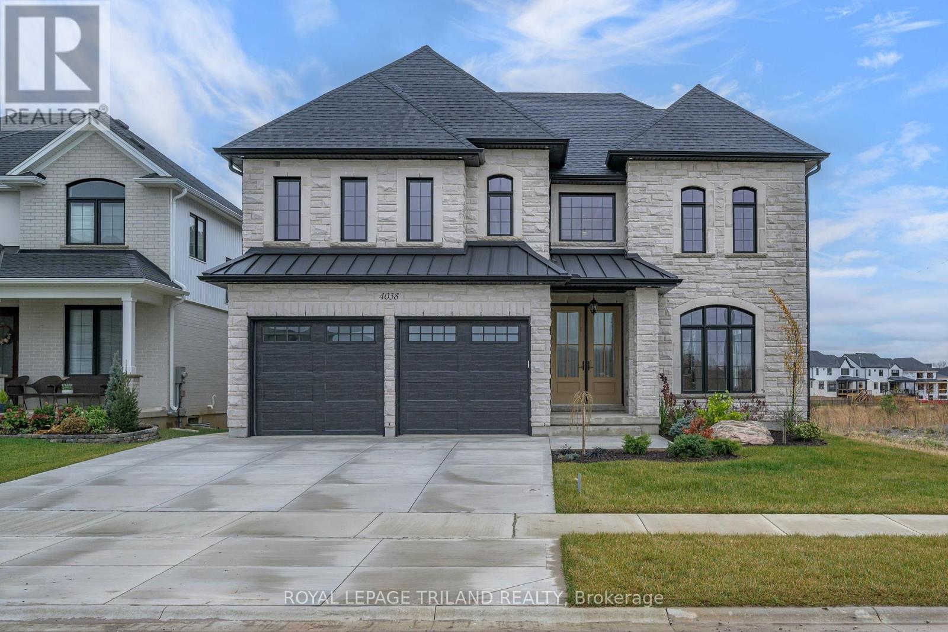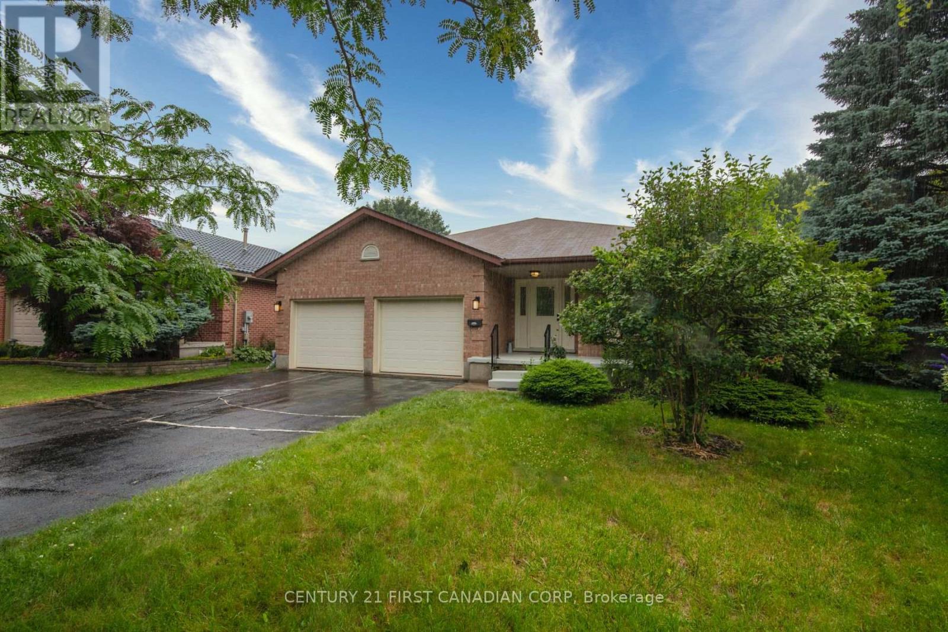
608 Village Green Avenue
London South, Ontario
Location, Location, Location! Welcome to 608 Village Green Ave, perfectly situated in one of London's most sought-after Westmount neighbourhoods. Enjoy the ultimate in convenience with top-rated schools, beautiful parks, and all essential amenities just a short walk from your front door. This unbeatable location offers the perfect lifestyle for families and professionals alike, with everything you need right at your fingertips. With close proximity to the 401 & 402 highways making your commute stress free. Step inside this beautifully maintained home and discover a spacious open-concept floor plan, featuring an expansive kitchen island ideal for entertaining. The main floor primary bedroom offers convenience, comfort and privacy, while two additional bedrooms are located upstairs providing plenty of space for family or guests, one bedroom has a balcony, perfect for enjoying your morning coffee. The basement offers exceptional versatility with a finished layout thats ideal for a home office, recreation room, or additional living area. It also features roughed-in plumbing, providing the opportunity to easily add a bathroom in the future. Unwind in your large, private backyard, featuring a spa like hot tub with direct access to the primary bedroom through convenient patio doors, perfect for relaxing after a long day. Recent updates including HVAC and roof, provide peace of mind and ensure worry-free living for years to come. An attached garage adds an extra layer of convenience by providing direct access to your home, making it easy to unload groceries, kids, and avoid inclement weather. It also offers additional storage space and simplifies daily routines, especially during colder months. Don't miss your chance to own this exceptional home in a prime London location. Book your private showing today! (id:18082)
278 Marsh Line
Dutton/dunwich, Ontario
Brand NEW 3 bedroom, 2.5 bathroom, 1669 square foot home offers exceptional quality, value, upgrades and scenic backyard views! Located in the town of Dutton just 30 minutes from London with quick access to the 401, it provides the perfect blend of country living and convenience. Dutton is a growing town with amenities, including a community centre with public school, park, baseball diamonds, soccer fields, basketball courts, a splash pad, public pool, shopping, restaurants, a library, medical office, and gym. You'll be welcomed by a foyer with a closet, trendy 2pc bathroom with hexagon tile floors, inside entry from garage with auto garage door opener, and storage under the stairwell. The open-concept main floor features luxury vinyl plank flooring throughout, potlights, stunning kitchen boasting quartz counters with undermount lighting, island with undermount sink and seating space, backsplash tile and included appliances. The bright dining area overlooks the backyard and offers access to a covered concrete porch to enjoy the views. The living room is filled with natural light, showcasing a shiplap and tile gas fireplace with built-in cabinets. Upstairs, you'll find 3 bedrooms including the 15'10" by 16'7" primary bedroom offering the perfect retreat space with walk-in closet and ensuite with double vanity, hexagon tile floors and tiled glass shower with quality fixtures. There is also a 4pc bathroom with tub/shower surround, linen closet and a convenient laundry room with tile floors, sink and upper cabinetry. Included in the price is an asphalt driveway, fencing allowance, sod and Tarion Warranty. HST is included but rebated back to the builder, and taxes will be assessed based on MPAC valuation. If you are looking for a new home with quality upgrades and finishes for an affordable price, this one is for you! (id:18082)
1100 Hamilton Road
London East, Ontario
Discover exceptional value and endless possibilities in this well-maintained multi-unit property, ideal for investors, extended families, or anyone seeking income-generating potential. Located in a convenient area with municipal water, this property includes a main residence with two units plus a fully detached auxiliary building, all thoughtfully updated and cared for over the years. The main floor unit includes 2 spacious bedrooms, a bright bonus room perfect for a home office or den, and a full 4-piece bathroom, and a large basement. The windows (except bath) were updated in 2011. Upstairs, the 2nd unit features 1 bedroom and 2 dens that can be used for work, study, or guest space. It also includes a full 4-piece bathroom, kitchen, living room, and convenient in-unit stackable washer and dryer. The unit is accessed via a new upper deck and staircase. The detached auxiliary unit is completely self-contained with its own kitchen, full 4-piece bath, AC unit. It offers a great opportunity for rental income, a studio, or a private guest suite. Enjoy the huge backyard for family and entertaining, and there's plenty of parking with the detached double garage & carport. The electrical system includes 3 separate hydro meters and 3 separate 100 Amp panels for each unit, plus a 60 Amp connection to the garage, which is tied to the main home. Other updates include the removal of knob & tub wiring, newer Furnace & AC (main), replaced shingles (main). (id:18082)
152 Wellington Street
Lucan Biddulph, Ontario
Ready for immediate occupancy is a two, plus one bedroom, home with two full baths. Sitting on a family friendly street in Lucan this home offers an opportunity to live and grow in a wonderful small town. Lucan is a community with good schools, restaurants, clubs, sports teams and facilities. The house is a bright open space with a good floor plan. Two nice sized bedrooms on the main and a good sized room along with a great recreational room in the lower level. The house has an inground pool in the backyard making this a great family rental where kids and friends can enjoy their summer splashing around and being outside. Tenants will be responsible for the maintenance of the yard and pool. (id:18082)
507 - 1103 Jalna Boulevard
London South, Ontario
Welcome to this spacious and updated main floor condo, for first time buyers, downsizers, and investors. This one-bedroom, one-bathroom home features a private north-facing balcony, secure entry, and all-inclusive utilities covered by the condo fee. Enjoy one designated underground parking with visitor spots available. Ideally situated steps from White Oaks Mall, schools, parks, a community centre, library, restaurants, and public transit, with quick access to Highway 401 and downtown. Your backyard is a massive park with playgrounds and a spray pad. Don't miss this fantastic opportunity in an unbeatable location! (id:18082)
46 - 140 Conway Drive
London South, Ontario
Excellent value for first-time buyers, retirees, or investors! This immaculate, updated 2-bedroom, 1 bath condo is located in a well-managed complex that features an outdoor inground pool, ample parking, and recent upgrades including new elevators.Situated on the second floor, this unit boasts a covered balcony overlooking peaceful greenspace no parking lot views here! The tastefully decorated interior features a gas fireplace in the living room, ceramic tile flooring in the foyer, kitchen, and bathroom, and in-suite laundry for added convenience. Both bedrooms are spacious, and all appliances, light fixtures, ceiling fans, and window blinds are included.Enjoy low electricity costs, condo fees that include water, and easy access to Highway 401. Walk to nearby shopping and amenities. Quick closing is available and preferred. Just move in and enjoy this very affordable and move-in-ready living package. (id:18082)
393 Chippendale Crescent
London South, Ontario
Location, Location, Location! Welcome to 393 Chippendale situated on a quiet crescent in the family oriented Glen Cairn subdivision. This beautiful bungalow has three spacious bedrooms on the main level along with an updated kitchen, beautiful quartz countertop, plenty of cabinets and storage, dining room, spacious living room with tons of natural light and an updated four-piece bath. On the lower level you have a great sized family room, a three piece bath, large laundry room and a bonus room that could be used as a bedroom or turned into a kitchen (plumbing in place). Outside you have a large double car garage, a fenced yard, and various fruit trees (apple, pears, cherries). The cement drive continues into the backyard with plenty of space for your outdoor patio and the bonus is enough space to store your boat or trailer over the winter. This hidden gem is a must see. Book your showing today. (id:18082)
171 Greene Street
South Huron, Ontario
*To be Built-pictures provided are of a unit already built* Welcome to the Buckingham Estates subdivision in the town of Exeter where we have The "Kindall" which is a 1,294 sq ft bungalow. The main floor consists of an open concept kitchen, dining and great room. There are two bedrooms including a large primary bedroom with a walk in closet and four piece ensuite bathroom. You can also enjoy the conveniences of main floor laundry and another four piece bathroom. There are plenty of other floor plans available including options of adding a secondary suite to help with the mortgage or for multi-generational living. Exeter is located just over 30 minutes to North London, 20 minutes to Grand Bend, and over an hour to Kitchener/Waterloo. Exeter is home to multiple grocery stores, restaurants, arena, hospital, walking trails, golf courses and more. Don't miss your chance to get into this brand new build! We also have another spacious three bedroom floor plan available -contact us for more details! (id:18082)
3338 Jinnies Way
London South, Ontario
Welcome to this beautiful 2-storey detached home nestled on a premium corner lot in the desirable Andover Trails community. Offering over 3,000 square feet of finished living space, this home is the perfect blend of style, comfort, and functionality. Step inside to an open-concept main floor featuring elegant hardwood flooring, granite countertops, and a spacious kitchen ideal for entertaining. The bright and airy layout flows seamlessly into the dining and living areas, creating the perfect space for gatherings. Upstairs, you'll find four generously sized bedrooms, including a primary suite with ample closet space. The fully finished basement offers a versatile bonus family room or recreation area, complete with a full bathroom perfect for guests or extended family. Enjoy outdoor living in the fully fenced backyard, ideal for summer barbecues, kids, or pets. Situated on a large corner lot, this home offers extra privacy and curb appeal. Book your showing today! (id:18082)
120 Peach Tree Boulevard
St. Thomas, Ontario
Allow me to re-introduce myself. My name is 120 Peach Tree Blvd. A bright and beautifully maintained bungalow with a stunning outdoor patio and inground pool, in a family-friendly neighbourhood. Looking for a place to call home? What more could you want. I'm only steps away from the beautiful Orchard Park, Applewood Park & Mitchell Hepburn Public School. Featuring four bedrooms and two full bathrooms, I offer a great layout with an open-concept main floor that flows seamlessly from kitchen to living area. Head downstairs and you will find all the living space I have to offer with two additional bedrooms and a large rec room, perfect for family movie nights, home gym, or a playroom. Step outside to a fully fenced, private backyard that is a great hosting space or private retreat, complete with poured concrete, inground saltwater pool, and a shed for extra storage! In addition to the many parks, trails, and amenities in this neighbourhood, shopping, restaurants, and the YMCA are all just minutes away, offering access to aquatic programs, camps, and fitness. With easy access to downtown and commuter routes, I'm move-in ready, provide comfort & convenience, all while being nestled in a growing and vibrant community. Not sold yet? Come visit me in person to see why you will want to call me your next home! (id:18082)
208 Lamore Crescent
Strathroy-Caradoc, Ontario
Are you kidding me???? Look at this place! Not only is it located in a sought after neighborhood but it is a staycation dream! Fully fenced, NEWLY UPDATED backyard, HUGE 18' x 36' sparkling heated saltwater in ground pool with no worry, automatic chlorinator making very little maintenance. Completing your summer fun paradise are sunny patios, shady spaces, and a Pool house all surrounded by lush gardens. This is summer living at its finest! In ground sprinklers make it all easy to maintain so you can just sit back and relax! This lovingly cared for large 3,000 + sq ft of living space 2 story family home located on a quite cul-de-sac is just what you have been looking for. Clean Even, dust free Gas Hot water heat with the benefit Central Air (2012). Very Large eat-in kitchen with island and built in appliances overlooking the main floor family room with cozy gas fireplace, a formal dinning room as well as a spacious living room and powder room complete the main floor. On the second level you will find FOUR large bedrooms as well as a 4 piece bathroom. The basement area is fully finished with plenty of room for the kids to play or maybe that pool table you always wanted. New pool heater 2024, Pool liner 2019. Pool Pump Motor 2025. Newer Owned on demand water heater. A/C 2012. What are you waiting for???? (id:18082)
63 Wilson Avenue
London North, Ontario
Attention investors, multigenerational families, and savvy homeowners! This beautifully renovated legal duplex with Historic Charm offers a rare blend of modern comfort and timeless character in one of West London's most desirable neighborhood. Just a 3-minute walk to Labatt Memorial Park, a 10-minute walk to Budweiser Gardens, and a 10-minute drive to Western University (UWO). Perfectly positioned for urban convenience with a touch of historic elegance. The main floor unit offers a spacious bedroom in the lower level, one full bathroom, a brand-new kitchen with island, and a bright living room with soaring 12-ft ceilings completely renovated and move-in ready. Upstairs, the second unit features three bedrooms, including a stunning loft-style primary suite and gorgeous downtown views from the upper deck. The living room upstairs includes closets and a walk-out to the balcony, offering the option to convert it into a 4th bedroom, providing flexibility for larger families as a family home or added rental value. This home blends modern updates with beautifully preserved original features, such as stained-glass windows, transom windows, original wood trim, and architectural doors maintaining the charm of the early 1900s while offering the comforts of today. Additional Highlights: Four separate entrances for multi-family or income-generating use. Basement previously had a bathroom, which could be rebuilt with proper work and permits. New furnace, HRV system, updated electrical, new A/C. Roof approx. 5 years old. Detached double-car garage & double driveway. Walk-up basement. Laundry hook-ups on second floor. Separate hydro meters. Main entrance can reconnect the units to form a large single-family home. With beautiful curb appeal and preserved historic charm, this home is ideal to live in one unit and rent the other, or use as a multigenerational residence. The options are endless in this like-new home with vintage soul. Come and see all the potential it has to offer! (id:18082)
4038 Ayrshire Avenue
London South, Ontario
OPEN HOUSE SAT & SUN 1pm-4pm Attention Distinguish Buyers - Newly Built MODEL HOME for Sale known as the (VERONA 11) located in the Prestigious Heathwoods Subdivision in Lovely Lambeth! PREMIUM WALK-OUT Lot backing onto picturesque POND! VERY Private! IMMEDIATE possession available, Exquisite 2 Storey 4 + 2 Bedrooms, 4.5 Baths , Over 4,700 Sq FT ( as per blueprint) of Fabulous Quality Finishes/Upgrades Inside & Out! Chefs Delight Kitchen with Custom Upgraded Cabinetry, High-end appliances, Large Island & Wine bar / Prep area on side wall. Doors from dinette area leading out onto an expansive deck overlooking the serene pond! Fabulous for Outdoor Entertaining and scrumptious BBQ's! Oak staircase with decorative wrought iron spindles- 9 ft ceiling on Main Floor - Second Floor has 9 ft ceilings aa well as mixed height - Several Accent Walls throughout - Fully Finished WALK-OUT Lower Level with Separate Entrance - 9 ft ceilings - Kitchen, Living room - 2 bedrooms & 3pc bath. Excellent South/West Location close to several popular amenities, easy access to the 401 & 402! Looking to Build? We have Several other Lots & Floor plans to choose from. Experience the difference & Quality with WILLOW BRIDGE HOMES. (id:18082)
97 Queenston Crescent
London East, Ontario
Welcome to 97 Queenston Crescent, a beautifully maintained 2 plus 1 bedroom semi-detached bungalow nestled on a quiet crescent in Londons desirable Fairmont neighborhood. This move-in-ready home features a bright and spacious layout with a bright eat-in kitchen offering abundant cabinetry, flowing into a cozy living room ideal for everyday living and entertaining. Two well-sized bedrooms and a 4-piece bathroom provide comfort on the main floor, while the fully finished basement adds a large family room, third bedroom, and laundry area perfect for guests or a home office. Numerous recent updates include a metal roof (2023), upgraded electrical panel (2023). Outdoors, the fully fenced and landscaped backyard backs onto green space with direct access to trails, and includes a large shed built in 2022 ideal for storage or a workshop. The new driveway (2022) offers parking for up to five vehicles. Located close to excellent schools, shopping, transit, and parks, this home offers the perfect blend of comfort, convenience, and community. This home won't disappoint! Come see it today! (id:18082)
1236 Shawnee Road W
Tecumseh, Ontario
PRIME LOCATION !! IN TOWN OF TECUMSEH with PRIME LOT SIZE with fully Private wood Fence and chainlink at the back neighbouring, Tecumseh skilled trades training centre. Welcome to this move-in-ready gem, perfectly located just minutes from the NEXTSTAR battery plants! Situated in a desirable, family-friendly neighbourhood, this beautifully maintained home offers 5 spacious bedrooms and 1.1 bathrooms on a large, landscaped lot with a massive backyard with a lot of potential and large living space to fit small to Large families. Enjoy the convenience of nearby schools, parks, and essential amenities including shopping, a medical clinic, Home Hardware, Metro, a pharmacy, and Restaurants all just around the corner. The home features the main floor a bright, updated eat-in kitchen, a formal dining area, and a sunlit family room perfect for everyday living and entertaining alike. Recent updates and full house renovations lists: New Roof including plywood (11/26/2021) with a 10-year parts & labour transferable warranty from Dayus Roofing, House Fully insulated with Energy efficient on Mar. 2022, from Enbridge home winterproofing, Insulated garage (2023), Driveway cemented and Gravel 2022, Entire home repainted (2024), New baseboards and best quality Vynal flooring (2024) including all new electrical wall outlets, Fully enclosed wood fence with gated and removal post on the middle for more enclosed parking space 2023, updated toilet and vanity 2024 and 2025. (id:18082)
39 Adrians Way
London East, Ontario
Welcome to 30 Adrians Way, a beautifully maintained, custom-built ranch located in one of Northeast London's most desirable neighborhoods. Offering approximately 2,300 sq. ft on the main level, this spacious home features hardwood flooring throughout the living room, family room, dining room, and all three bedrooms. The main floor boasts a large eat-in kitchen with ample cabinetry and counter space perfect for family meals and entertaining. You'll also find a convenient laundry room, a full bathroom with double vanities, and a generous primary bedroom complete with a 5-piece ensuite featuring a jetted tub, separate shower, and walk-in closet .Accessibility is a key feature of this home, designed with ease of mobility in mind .The fully finished basement offers exceptional versatility, featuring a second kitchen, two additional bedrooms, and a full 3-piece bathroom ideal for extended family living or an in-law suite setup. Step outside to enjoy the private, fenced backyard from the covered rear patio perfect for relaxing or hosting gatherings. With a double car garage, double driveway, and a mature lot, this home provides both space and comfort in one of London's prime locations (id:18082)
99 Wilson Avenue
London North, Ontario
Built in 1885, this charming 1,453 sq.ft. one-floor home offers timeless appeal and modern updates. Featuring 3 bedrooms and 2 bathrooms, spacious main floor familyroom, formal diningroom, formal living room (or main floor den) luxurious 6-piece ensuite with double sinks and a bidet. The finished lower level includes a spacious rec room with fireplace perfect for family gatherings or entertaining guests. The property boasts a beautiful, landscaped backyard with a new covered deck, ideal for outdoor relaxation. Additional highlights include a 20x30 garage/workshop, parking for 4 vehicles in the laneway, and a long-standing family ownership of over 50 years. The kitchen has been refreshed with professionally painted cabinets and new countertops, combining classic charm with modern functionality. Located in the historic Blackfriars community, just steps from the Thames Valley Bike Trails, Harris Park, downtown, transit routes, shopping, and dining options. A wonderful opportunity to enjoy a rich history with contemporary comforts in a vibrant neighborhood. (id:18082)
209 Water Street
Lucan Biddulph, Ontario
Charming century home with lovely cottage-like feel! Situated next to a creek with beautifully landscaped yard, mature trees and private setting. The crisp white exterior and vibrant blooming gardens catch your eye. A large single drives provides ample parking and brings you to a detached garage and access to the yard complete with shed, patio & new deck. Inside you will find extensive updates throughout the whole house including: new flooring, new countertops, modernized kitchen cabinets, crisp white paint, new fixtures & lighting, and more. This bungalow offers one-floor living with a mudroom and main floor laundry, separated entryway, 2 bedrooms, large eat-in kitchen, living room and family room complete with natural gas fireplace. The open concept design feels spacious and provides a functional layout. Composite deck on side entry and a metal roof. There's nothing left to do here! This one-storey home is located right off main street in Lucan and offers afforable small-town living for first time buyers and retirees alike. Lucan is growing and has many new amenities to offer. Don't miss your chance to get into a detached home in a great town. (id:18082)
168 Forest Avenue
St. Thomas, Ontario
Beautifully Custom Built Home - Spacious & Versatile! Built in 1993, this beautifully crafted Raised Ranch offers approx 2500 sq ft of interior living space, perfect for families or multi-generational living. With five generously sized bedrooms and two full bathrooms, there's plenty of room to grow and relax. Set on a gorgeously landscaped and fully fenced lot, the outdoor space is ideal for entertaining, gardening, or simply enjoying the peace and privacy of your backyard. Inside, you will find lots of windows that let in natural light, elegant hardwood floors, and a warm, welcoming atmosphere throughout. The attached single-car garage at the back has been thoughtfully converted into a workshop, see floorplans to show that space. It could easily be converted back into a garage if desired simply by reinstalling the garage door. This home is a MUST-SEE! Whether you are looking for space, style, or the perfect setting for a multi-family home, this property delivers. Come see it for yourself! (id:18082)
73 - 3900 Savoy Street
London South, Ontario
Welcome to the Towns Of Savoy! South London's new modern stacked townhome community! The unit offers 2 spacious bedrooms, 2.5 bathrooms, and 1 exclusive parking space! The unit has tasteful, modern finishes and neutral paint throughout with black trim windows that really make a statement. The main floor is beautifully open & flooded with natural light. The kitchen boasts quartz counters, new stainless steel appliances, and an island with room for stools! The laundry is conveniently located on the lower level with the bedrooms. The unit offers easy access to the 401/402 and close to major retailers, restaurants, and recreation! August 1 occupancy available! (id:18082)
150 Inkerman Street
St. Thomas, Ontario
Immaculate brick bungalow with an In-law suite, double car garage & detached shop on a large double lot. Tucked away at the end of a quiet street with mature landscape. This beautifully maintained bungalow offers exceptional space with 3 + 1 bedrooms, 3 bathrooms, privacy and versatility. Set on a large R3-zoned lot. The property features a rare combination of a double car garage, parking for up to 14 vehicles, 2 separate driveways, lower patio and upper deck, and a charming cottage gazebo for hobbyists, guests, or home office. The main level is warm and inviting, showcasing gleaming hardwood floors, main floor laundry, and a gas fireplace in the spacious living room. The well-appointed kitchen offers solid wood cabinetry and counter space, an eat-in dining nook, plus a separate formal dining area ideal for entertaining. Downstairs, the walk-out lower level in-law suite features its own private entrance, designated driveway and parking, covered patio , laundry, brand new carpeting, and plenty of natural light. Perfect for multi-generational living or rental potential. Whether you're relaxing on the oversized mature lot or welcoming guests to the cottage gazebo, this home delivers exceptional comfort and flexibility in a peaceful, private setting. Don't miss your chance to own this rare gem! (id:18082)
428 Saul Street
London East, Ontario
Opportunity knocks with this charming potential duplex plus granny suite an ideal fit for first-time buyers, multi-generational families, or savvy investors looking to generate strong rental income. With three separate living quarters, the home is currently set up as a multi-generational residence. The upper level features a bright one-bedroom apartment, the main unit is a multi-level apartment offering two spacious bedrooms and the lower level also includes a cozy granny suite each with its own kitchen and living space. Whether you choose to live in one unit and rent out the others, or use the extra suites for family or guests, the options are flexible and financially smart. Set in a welcoming, family-friendly neighborhood, the location is unbeatable just steps from public transportation, close to shopping, restaurants, East Lions Community Centre, Argyle Arena, public schools, and walking distance to Fanshawe College, making it especially attractive for student or staff rentals. Recent updates throughout include a renovated main-floor kitchen, luxury vinyl flooring in the basement, and modern garage doors and more. The detached two-car garage with hydro offers even more value perfect for parking, storage, or a future workshop. Whether you're looking for a place to call home or an income-generating investment, this property offers the perfect blend of comfort, location, and potential. (id:18082)
8 Bridle Path
St. Thomas, Ontario
Beautiful 4-Bedroom Bungalow in Desirable School District. Impeccably maintained Doug Tarry-built home offering 4 bedrooms and 3 full bathrooms, located in the sought-after Mitchell Hepburn, St. Anne's and St. Joseph's School District. Perfect for families and those seeking a quiet, family-friendly neighborhood. Curb appeal starts with an oversized double-wide concrete driveway (2020) and low-maintenance river rock landscaping. A concrete pathway leads to a fully fenced backyard ideal for those looking for minimal outdoor upkeep. Inside, the bright foyer opens into a spacious open-concept living and dining area. The kitchen features a double sink with new faucet (2025), modern countertops, tile backsplash, and updated appliances: Frigidaire Professional Series dishwasher (2024) and Whirlpool fridge with ice maker and water dispenser (2025).Enjoy entertaining on your brand-new PVC deck (Spring 2025) overlooking the private backyard. The main floor includes two bedrooms and two full bathrooms, including a large primary suite with walk-in closet and ensuite. Laundry is conveniently located in the hallway between the bedrooms. The finished lower level offers a generous family room, two more bedrooms with closets, and a third full bathroom. One lower bedroom includes an oversized window for extra natural light. A 1.5-car garage easily fits a full-size SUV with space for storage or workbenches on either side. Move-in ready and ideally located near schools, parks, and all amenities. Don't miss this fantastic opportunity! (id:18082)
1114 Smither (Two Rooms & Basement ) Road
London North, Ontario
Ideal for Western University Students: BEST SUITED FOR GIRLS, Rooms for Rent!Looking for serious student tenants from UWO. Two Rooms on the Second Floor and One Room in the Basement (with Kitchen) All Inclusive! Access to common areas and laundry. Other tenants are Western University students.s Direct bus route to Western University. Basement Room with Kitchen $800 all inclusive Two Separate Upstairs Rooms $1,000 each, all inclusive No Pets ,No Smoking (id:18082)
