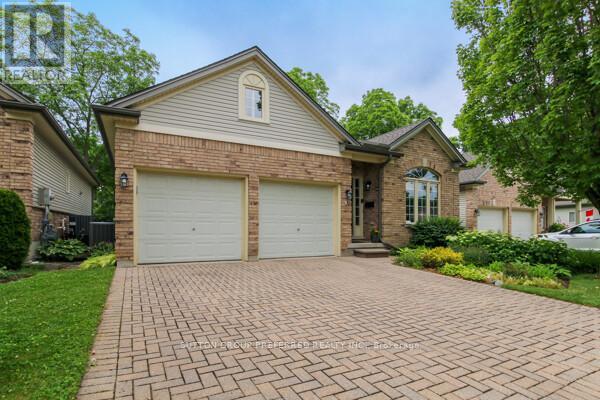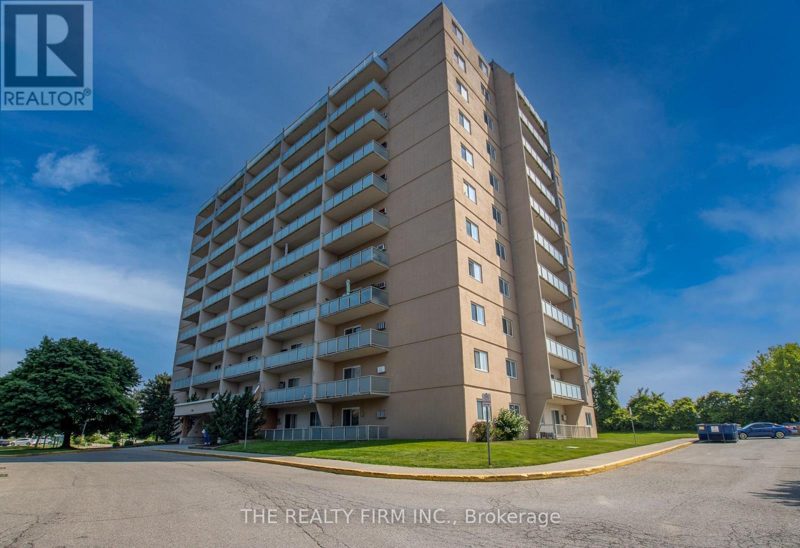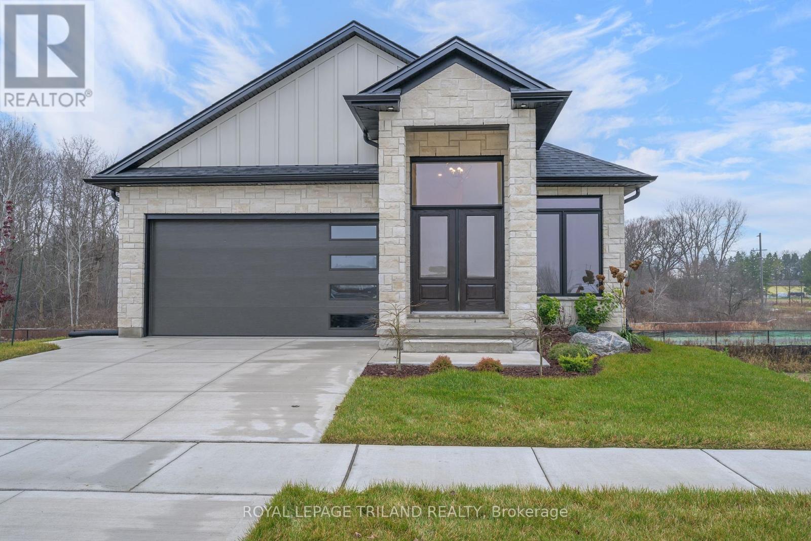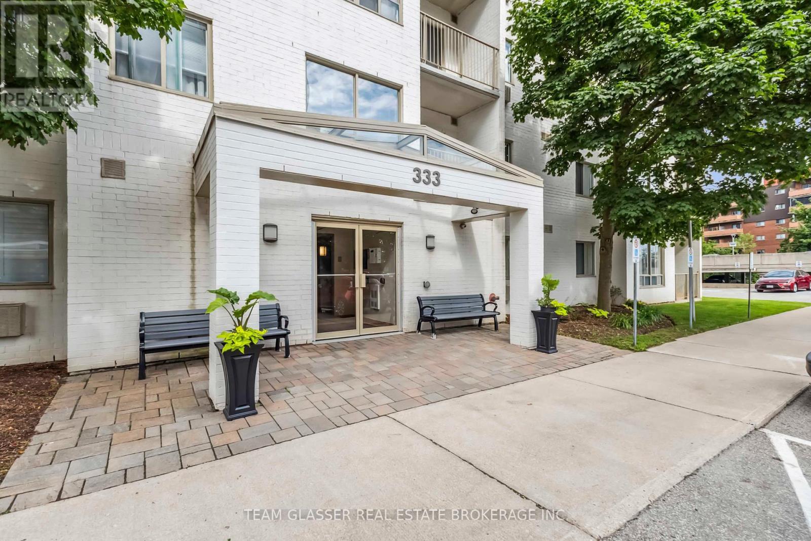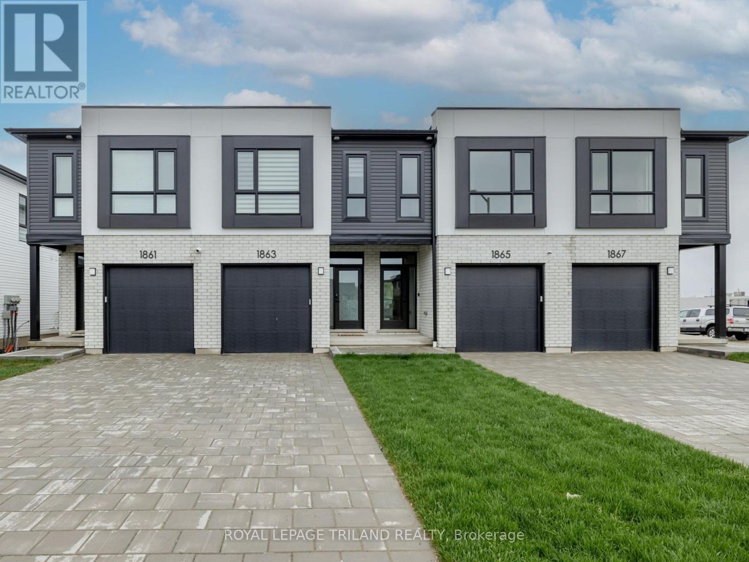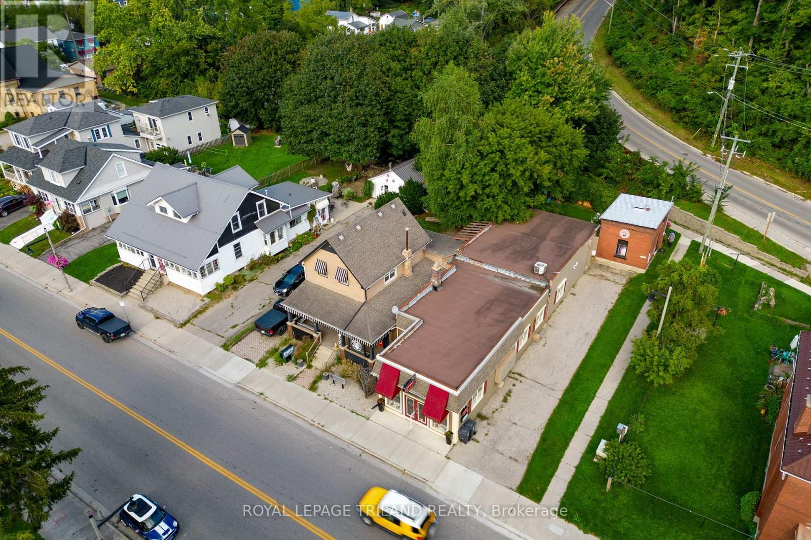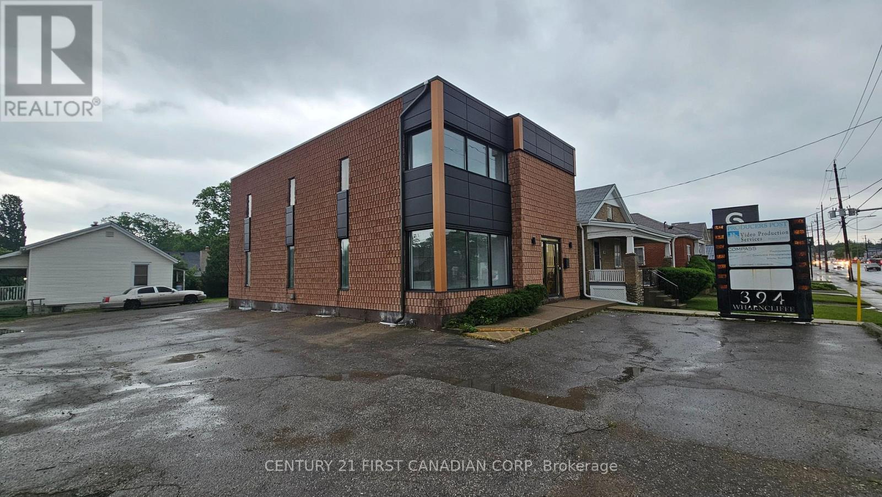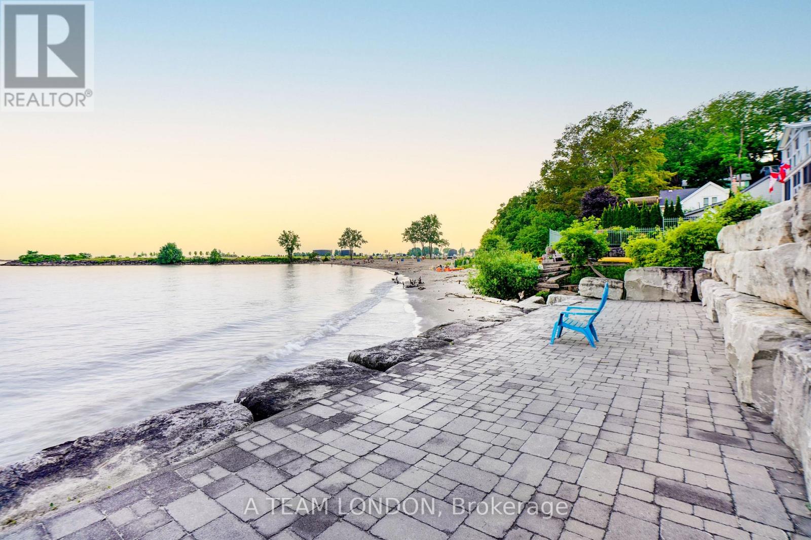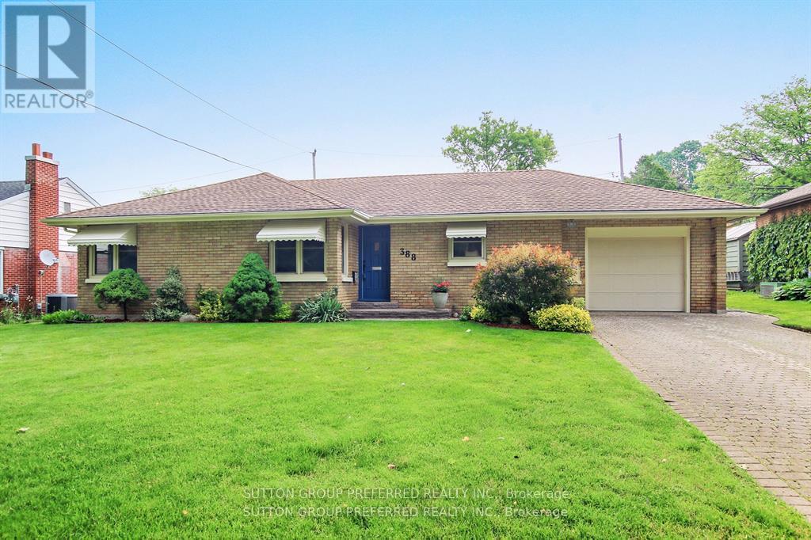
161 Dreaney Avenue
London East, Ontario
Excellent Investment Opportunity; Duplex Near Downtown. Welcome to 161 Dreaney Ave; a duplex offering two 2-bedroom units, each with tall ceilings, generously sized kitchens, and plenty of natural light. Situated just minutes from downtown and within walking distance to all major amenities, this property blends convenience with comfort. The large unfinished basement provides ample storage space, while the fully fenced yard offers privacy and a great outdoor area for tenants to enjoy. Whether you're looking to add to your investment portfolio or explore the potential of living in one unit while renting the other, this property is full of opportunity. (id:18082)
25 - 3200 Singleton Avenue
London South, Ontario
FOR LEASE- This charming 1-bedroom, 1-bathroom condo offers comfort and convenience in Bostwick/ South West London area. The open-concept living and dining area is perfect for relaxing or entertaining, while the updated kitchen features upgraded countertops, stainless steel appliances, and extra storage make it a lovely place for home. The bedroom is spacious and fits a king size bed, there is a private patio, and designated parking right out front. Utilities are not included. Available now, book your showing today! (id:18082)
2 - 101 Swales Avenue
Strathroy-Caradoc, Ontario
DEVELOPMENT NOW OVER 90% SOLD!! ONLY 4 UNITS REMAIN! Some quick closing units available!!. Werrington Homes is excited to announce the launch of their newest project Carroll Creek in the family-friendly town of Strathroy. The project consists of 40 two-storey contemporary townhomes priced from $549,900. With the modern family & purchaser in mind, the builder has created 3 thoughtfully designed floorplans. The end units known as "The Waterlily" ($579,900) and "The Tigerlily" ($589,900) offer 1982 sq ft above grade & the interior units known as "The Starlily" ($549,900) offer 1966 sq ft above grade. On all the units you will find 3 bedrooms, 2.5 bathrooms, second floor laundry & a single car garage. The basements on all models have the option of being finished by the builder to include an additional BEDROOM, REC ROOM & FULL BATH! As standard, each home will be built with brick, hardboard and vinyl exteriors, 9 ft ceilings on the main & raised ceilings in the lower, luxury vinyl plank flooring, quartz counters, paver stone drive and walkways, ample pot lights, tremendous storage space & a 4-piece master ensuite complete with tile & glass shower & double sinks! Carroll Creek is conveniently located in the South West side of Strathroy, directly across from Mary Wright Public School & countless amenities all within walking distance! Great restaurants, Canadian Tire, Wal-Mart, LCBO, parks, West Middlesex Memorial Centre are all just a stone's throw away! Low monthly fee ($80 approx.) to cover common elements of the development (green space, snow removal on the private road, etc). This listing represents the base price of "The Tigerlily" end unit plan. Photos shown are of the model home with the optional finished basement. Virtual staging used in some images. (id:18082)
2450 Brayford Crescent
London South, Ontario
Located in Wickerson, steps to Boler ski-hill, walking trails and the amenities of Byron. Great curb appeal with exterior stone accents, and landscaping. This four bedroom home offers 2700 square feet. The main floor features a separate office space, living room with gas fireplace, and built-in entertainment storage. The open kitchen has a quartz waterfall island, illuminated floating shelves, high end appliances, and plenty of cabinetry to the ceiling. Mud room & laundry, conveniently located off of the kitchen with subway tile, separate sink, storage and a folding counter as well as wall mouldings with plenty of hooks for your ski gear. The dining area has its own bar fridge and sink as well as additional cabinetry and wine storage. Upstairs, you will find four generous bedrooms.The primary suite is oversized with a walk-in closet and a spa like ensuite with a separate tub and glass shower. All bedrooms are well laid out with plenty of closet space. The spacious fenced yard has a raised deck with storage below and ample room to play. This like-new home has hardwood floors throughout, tinted windows on the main floor, built-in speakers and tons of additional upgrades. The basement has a lookout elevation and is waiting for your finishing touches. (id:18082)
909 - 135 Baseline Road W
London South, Ontario
Spacious renovated end unit condo with East exposure. This unit is move in ready offering an open concept kitchen with new appliances in 2021, new flooring, trim, lighting 2022. Bathroom is fully renovated, insuite laundry room with full size washer & dryer 2022. Visitor parking, close to amenities.. hospital, shopping, bus stop, and easy access to HWY 401.Condo fee includes water $425. Book a showing today! (id:18082)
3 - 681 Commissioners Road W
London South, Ontario
Gorgeous one floor detached condo in desirable Rosecliffe area. Features include double car attached garage with inside entry. Spacious open concept layout. Hardwood floors with beautiful open concept kitchen with granite countertops. Crown moulding throughout. Kitchen with patio doors to 10 x 35 deck with awning. Spacious main floor bedroom with large window, 3 piece ensuite and walk in closet. Extra insulation in house plus in garage too. 4 piece bathroom in lower level with granite countertop vanity. Gas fireplace in spacious living room. Extra spacious fenced in area in complex backing onto treed ravine. Great place to run dogs or sports or just a family get together. This property has its own well to keep the landscape looking great. Flower gardens in front yard plus rear. Finished family room with gas fireplace. Inground sprinkler system. Jacuzzi bathtub in main bathroom. 3 piece ensuite has heated floor and skylight. New aluminum wrought iron fence is going to be installed at front of complex. Same as wrought iron fence at 665 (next door). Pets are allowed. Extras: granite kitchen counter top, crown moulding, extra insulation in house and garage, rear deck 10 x 35 with awning, 2 gas fireplaces, inground sprinkler system. (id:18082)
26 Harrow Lane
St. Thomas, Ontario
Welcome to the Elmwood A model located in Harvest Run. This Doug Tarry built, 2-storey semi detached is the perfect starter home. A Kitchen, Dining Area, Great Room & Powder Room occupy the main level. The second level features 3 spacious Bedrooms including the Primary Bedroom (complete with 3pc Ensuite & Walk-in Closet) as well as a 4pc main Bathroom. The lower level is unfinished and can accommodate a future Rec room, Bedroom and 3pc bath. Other Features: Luxury Vinyl Plank & Carpet Flooring, Kitchen Tiled Backsplash & Quartz countertops, Covered Porch & 1.5 Car Garage. This High Performance Doug Tarry Home is both Energy Star and Net Zero Ready. Doug Tarry is making it even easier to own your first home! Reach out for more information on the First Time Home Buyers Promotion. All that is left to do is move in, get comfortable & enjoy. This house is currently UNDER CONSTRUCTION and will be completed AUGUST 21st, 2025. Welcome Home! (id:18082)
602 - 583 Mornington Avenue
London East, Ontario
Welcome to 583 Mornington Ave., Unit 602! This two-bedroom apartment is a great opportunity for first-time buyers or investors. Located in a quiet, well-maintained building, the unit features a bright and open layout with lots of natural light throughout the day. It's conveniently close to Fanshawe College and offers easy access to public transit, making it a smart option for students, young professionals, or tenants. Whether you're looking to enter the market or expand your portfolio, this unit is a great option. Condo fees cover all the essentials; heat, hydro, water, building insurance, and parking, so you can enjoy worry-free living and budgeting. (id:18082)
24 - 811 Sarnia Road
London North, Ontario
Stylish 3-bedroom, 3.5-bath townhouse in Hyde Park, with a single-car garage. Open-concept main floor, a bright kitchen with quartz counters, appliances, modern lighting, and a patio door to the deck. The primary bedroom is on its own level, featuring a walk-in closet and an ensuite. Two additional bedrooms and a 4-piece bathroom are located upstairs. Close to schools, parks, and amenities. (id:18082)
4225 Green Bend
London South, Ontario
NEW MODEL HOME FOR SALE located in "LIBERTY CROSSING" situated in the Coveted SOUTH! Fabulous WALK OUT LOT BACKING ONTO PICTURESQUE TREES - This FULLY FINISHED BUNGALOW - (known as the PRIMROSE Elevation A) Features 1572 sq Ft of Quality Finishes on Main Floor PLUS an Additional 1521 Sq Ft in Lower level. Numerous Upgrades Throughout! Open Concept Kitchen Overlooking Livingroom/ Dinning Room Combo featuring Terrace Doors leading out to a Spectacular Deck - it also features a wonderful Double Sided Fireplace for the living room & primary bedroom. **Note** Lower Level Features a 3rd Bedroom and 4 PC Bath as part of the Primary Suite as well as a Secondary Suite featuring 2 Bedrooms, Kitchen, Living Room & 4 PC Bath! Terrace Doors to backyard. **NOTE** SEPARATE SIDE ENTRANCE to Finished Lower Level! Wonderful 9 Foot Ceilings on Main Floor with 12 Ft Ceiling in Foyer - IMMEDIATE POSSESSION Available - Great SOUTH Location!! - Close to Several Popular Amenities! Easy Access to the 401 & 402! Experience the Difference and Quality Built by: WILLOW BRIDGE HOMES (id:18082)
30622 Hungry Hollow Road
Lambton Shores, Ontario
Welcome to your dream home, nestled on 2 acres of tranquil and private paradise. This thoughtfully designed residence provides a perfect blend of comfort and seclusion, featuring four spacious bedrooms and three bathrooms, along with three cozy fireplaces. Modern conveniences abound, including a generator installed in 2017 for uninterrupted power, and a state-of-the-art two-stage furnace added in 2023. The attractive and efficient leaf guard eavestrough and natural gas cooktop were both installed in 2021, enhancing both functionality and the home's aesthetic appeal. This energy-efficient home features heat-mirrored glass on 90% of the windows and comes equipped with a reliable ADT alarm system for your peace of mind. With ample parking and storage options, including a substantial 20 x 40 outdoor shed, you'll have all the space you need. Additionally, the solar panels generate annual rebates from Hydro One, which can offset your property taxes, making this home not only a luxurious choice but also a smart investment. (id:18082)
501 - 333 Commissioners Road W
London South, Ontario
Are you a first time buyer? Have you been thinking about down-sizing? Would you be interested in an investment opportunity? This property may be just what you're after. A North-West facing 2 bedroom, 2 bathroom corner unit that boasts plenty of space, light, and what a view! Conveniently located in South London, you'll have easy access to shopping and amenities while being minutes from downtown, Victoria hospital, and the 402/401 highways. Inside the unit, you'll immediately notice pride in ownership. The floors have been fitted with engineered bamboo, and the galley kitchen sports stainless steel appliances. Looking further, you'll notice there's laundry in-suite, a cozy balcony, a large living room, and a primary bedroom, complete with walk-through closet and 3-piece ensuite. As of 2025, this unit is now carpet-free, and sports the following renovations: both bathrooms ( including new toilets, vanities, light fixtures, ceramic wall tiles with high touch finishes), new kitchen counters, luxury vinyl flooring in the bedrooms, and a fresh coat of paint. Truly, a property not to be missed! (id:18082)
1867 Dalmagarry Road
London North, Ontario
MODEL HOME NOW AVAILABLE FOR VIEWING! Werrington Homes is excited to announce the launch of their newest project The North Woods in the desirable Hyde Park community of Northwest London. The project consists of 45 two-storey contemporary townhomes priced from $589,900. With the modern family & purchaser in mind, the builder has created 3 thoughtfully designed floorplans. The end units known as "The White Oak", priced from $639,900 (or $649,900 for an enhanced end unit) offer 1686 sq ft above grade, 3 bedrooms, 2.5 bathrooms & a single car garage. The interior units known as "The Black Cedar" offers 1628 sq ft above grade with 2 bed ($589,900) or 3 bed ($599,900) configurations, 2.5 bathrooms & a single car garage. The basements have the option of being finished by the builder to include an additional BEDROOM, REC ROOM & FULL BATH! As standard, each home will be built with brick, hardboard and vinyl exteriors, 9 ft ceilings on the main, luxury vinyl plank flooring, quartz counters, second floor laundry, paver stone drive and walkways, ample pot lights, tremendous storage space & a 4-piece master ensuite complete with tile & glass shower & double sinks! The North Woods location is second to none with so many amenities all within walking distance! Great restaurants, smart centres, walking trails, mins from Western University & directly on transit routes! Low monthly fee ($100 approx.) to cover common elements of the development (green space, snow removal on the private road, etc). This listing represents an Enhanced end unit 3 bedroom plan "The White Oak". *some images may show optional upgraded features in the model home* BONUS!! 6 piece Whirlpool appliance package included with each purchase!! (id:18082)
227 Colborne Street
Central Elgin, Ontario
This is the opportunity of a lifetime to purchase a landmark building in an incredible downtown location in Port Stanley. The building is located at a stoplight location on a heavily trafficked county roadway. Expect plenty of walk-by traffic as well. 4 commercial units paying rent and a highly in-demand downtown residential apartment. Over 4000 square feet of rentable square footage. Rents are actualized and at market value. Net Rents approaching $85,000.There is also the opportunity to purchase the Apropos business as well as the building and land. The business is a high reputed, household name in Port Stanley that retails fine clothing and accessories. It comes with significant goodwill. There are plenty of allowable uses for the property under current zoning. Port Stanley is developing quickly ahead of the Volkswagen EV Gigafactory launch. This is a perfect place for a savvy investor to have their money go to work. (id:18082)
364 Darcy Drive E
Strathroy-Caradoc, Ontario
This beautifully maintained 3+2 bedroom bungalow offers exceptional curb appeal and meticulous pride of ownership throughout. Enjoy a covered front porch perfect for relaxing then step inside to an inviting open-concept main level with gorgeous hardwood floors, a spacious living room with cozy gas fireplace, and a bright dining area that walks out to a covered deck with composite decking and a gas BBQ ideal for entertaining. The kitchen is a chefs delight, featuring quartz countertops, a walk-in pantry, and a large island with breakfast bar. The primary bedroom boasts a walk-in closet and luxurious 4-piece ensuite with custom glass shower and soaker tub. Two more main-level bedrooms, a full bath, and a convenient laundry room complete the upper floor. The fully finished lower level offers a spacious family room, two additional bedrooms, a stylish 4-piece bath, and ample storage including cold storage. Outside, the private backyard oasis is beautifully landscaped and ready for summer. Additional highlights: California shutters, a double-car garage, board and batten siding, and five included appliances. Located near Hwy 402, excellent schools, Gemini Arena, and scenic walking trails, this home truly offers comfort, style, and convenience. (id:18082)
394 Wharncliffe Road S
London South, Ontario
3 Units Available at Prime Wharncliffe Rd S./Emery Location. Located in a high-visibility area with approximately 35,000 vehicles passing by daily, this recently upgraded property offers three versatile units for lease. The zoning is exceptionally flexible, accommodating a wide range of uses including Medical, Dental, Office, Retail, Personal Services, Studios, and more. Each unit is approximately 1,439 sq.ft. Upper Floor and Basement Units: $22 Net + $10 TMI = $3,837.33/month + HST Each. Main Floor Unit:$28 Net + $10 TMI = $4,556.83/month + HST. The landlord has invested over $100,000 in recent renovations, ensuring a modern and professional environment. Ample on-site parking is available. This is an excellent opportunity to establish or grow your business in a premium, high traffic location. A must-see for anyone seeking visibility and flexibility. (id:18082)
44 - 1781 Henrica Avenue
London North, Ontario
Located in the highly sought-after Gates of Hyde Park community, this rare double-car garage townhome features 4 bedrooms and 3.5 bathrooms, offering stylish, modern living in one of Londons best neighborhoods. Surrounded by restaurants, scenic walking trails, banks, and everyday conveniences, its just minutes from Walmart, Canadian Tire, McDonalds, RONA, and a wide variety of shopping, dining, and transit options. The home boasts bright open-concept living areas, sleek finishes, and a spacious kitchen with stainless steel appliances, a large island, and new blinds throughout. The main floor opens to a private balcony, perfect for relaxing or entertaining. With a double-car garage and thoughtful layout, this home offers easy access to Western University, University Hospital, Masonville Mall, top-rated schools, and bus routes. Now open nearby is St. Gabriel Catholic Elementary School, the LDCSBs newest schoolmaking this an ideal choice for growing families. This is a rare opportunity to own a modern, move-in-ready home in a vibrant and well-connected community. (id:18082)
688 Woods Edge Road
Strathroy Caradoc, Ontario
A stunning bungalow in the highly sought-after Woods Edge subdivision of Mount Brydges, where small-town charm meets modern living. This beautifully maintained 3+1 bedroom, 3 bathroom home offers exceptional comfort and functionality, starting with a bright, airy foyer featuring an extended ceiling and transom window that flows seamlessly into the formal dining room. The open-concept living area features a cozy gas fireplace and tray ceiling and is open to the kitchen that impresses with quartz countertops, a walk-in pantry, gas stove, stainless steel appliances. Beside the kitchen there is a breakfast area leading out to a large sun deck with gazebo, natural gas BBQ hookup, and a fully fenced backyard. Hardwood floors run throughout the main living areas, with tile in the kitchen, bathrooms, and foyer for both style and durability. The main floor hosts a spacious primary suite with walk-in closet and luxurious five-piece ensuite, plus two additional bedrooms and a four-piece bath on the opposite side for privacy. Convenient main-floor laundry connects to the insulated, heated double garage featuring a natural gas heater, air purifier, and side entry. The fully finished lower level includes a fourth bedroom, office space, huge family room with projector and screen, and an infrared entertainment system. Outside, enjoy the hot tub, garden shed, fire pit, lawn irrigation system fed by a sandpoint well, and private yard backing mature trees. Located close to all amenities including parks, school, the arena, and the community center and just minutes from the 402, Strathroy and West London. (id:18082)
236 Edward Street
Central Elgin, Ontario
Incredible opportunity to own a premium waterfront lot at 236 Edward Street. Approx 50' wide, fully serviced and ready for your dream build! This rare offering features an extensively upgraded shoreline with a beautiful stone patio, custom armour stone landscaping, and a reinforced seawall for peace of mind and long-term stability. Enjoy panoramic water views and direct access to the lake from your private slice of paradise. Ideal for a luxury cottage or year-round residence in a coveted waterfront location. Lot is shovel-ready with services at the lot line. Port Stanley is a beautiful & friendly community with great restaurants, beaches, lake or river activities, a new brewery, a Theater, and so much more. This is the place to make memories with your family for decades. Don't miss this chance to create something extraordinary on the water! (id:18082)
388 Colville Boulevard
London South, Ontario
Welcome to this beautiful three bedroom, one and a half bathroom ranch, situated on a quiet tree-lined boulevard steps from a community park in the highly desirable Byron neighbourhood filled with natural light and large windows. Enjoy a newly painted main floor that is a canvas awaiting your personal touch, hardwood floors, a spacious living room with a cozy fireplace open to a dedicated formal dining room. Three good sized bedrooms, a bright white kitchen with a quaint breakfast nook perfect for your morning coffee with direct access to the attached garage round out the upper level. The lower level includes a rec room ideal for use as an office, craft room, family room plus an additional unfinished space for storage. This original owner home from 1956 features some updated wiring, smoke and carbon monoxide detectors, and interlocking brick driveway. Step outside to lush greenery, perennial gardens and a sprawling lawn, which invites you to bask in natures beauty. Situated just minutes from top-rated schools, access to local bistro restaurants, shopping, churches, Byron library, Springbank Park, Boler Mountain and so much more. With its inviting exterior and cozy ambiance, don't miss your opportunity to call this home. (id:18082)
32 Applewood Crescent
St. Thomas, Ontario
Welcome to 32 Applewood Drive! A Charming Bungalow in Southeast St. Thomas nestled on a quiet, family-friendly street, this well-maintained 3-bedroom bungalow offers the perfect blend of comfort and convenience. Ideally located just 15 minutes from South London, 10 minutes to the beaches of Port Stanley, and less than 10 minutes to downtown St. Thomas, this home is ideal for those seeking a peaceful retreat with quick access to city amenities and lakeside living. Step inside to discover gleaming hardwood floors and a spacious living room welcoming you in. The main level features three bedrooms and a 4-piece bathroom, an ideal layout for families or those looking to downsize. Sliding glass doors lead to a large sunroom complete with an indoor hot tub, overlooking the beautifully landscaped backyard. The fully finished lower level includes a 2-piece bathroom, laundry area, utility room, and additional living space perfect for a family room, home office, or guest area. A single-car garage and private driveway provide parking for up to three vehicles. (id:18082)
853 Queens Avenue
London East, Ontario
Welcome to this charming traditional home with modern upgrades, nestled in the vibrant Old East London neighborhood! This detached 1, 1/2 storey home sits on an impressive 34.13 x 204.52 ft lot, offering a blend of classic character and contemporary updates. The home features upgraded flooring, fresh paint throughout, new lighting, and a well-maintained backyard with a detached garage. Step inside to a spacious main floor boasting a bright living room with a traditional accent wall, a cozy dining area, and a kitchen with freshly painted cabinets, new backsplash, and well-kept appliances. The adjacent dinette area is enhanced with traditional-style lighting and large, well-maintained windows that fill the space with natural light. The main floor also offers a generously sized primary bedroom with a double closet, a fully renovated 4-piece bathroom, and a versatile additional room with access to the basement perfect for an office, playroom, or guest space. A charming spiral staircase leads to the second floor, where you'll find two spacious bedrooms, ideal for family, guests, or a home office setup. The backyard is a true retreat, featuring a deck for entertaining and a detached Shelter Logic Portable Garage equipped with electricity and air supply. The unfinished basement provides excellent storage space or potential for future development. Located just minutes from schools, downtown, shopping centers, and all essential amenities, this property offers convenience and comfort in one of London's most desirable historic communities.* some of the pictures are from virtual staging* (id:18082)
30 - 1175 Riverbend Road
London South, Ontario
Legacy Homes, 2024 award winning builder with the London Home Builders Association is excited to introduce their newest project, "Riverbend Towns," located in the sought-after Riverbend neighborhood in West London. These modern, two-storey homes offer both interior and end units, each featuring a single-car garage and an open-concept main floor. The spacious main level includes an upscale kitchen with a large quartz island, custom cabinetry, and generous living and dining areas, along with a convenient powder room. Upstairs, you'll find three bedrooms, including a primary suite with a large walk-in closet and a luxurious ensuite complete with a walk-in shower and dual sinks. The second floor also offers a full four-piece bathroom and a dedicated laundry room for added convenience. Standard features include engineered hardwood floors on the main level, tile in the bathrooms and laundry room, 9-foot ceilings with 8-foot interior doors on the main floor, covered front and rear porches, and stylish exteriors combining brick and James Hardie siding. The insulated garage door adds an extra layer of comfort, and the basement is ready to be finished, with a rough-in for a three-piece bathroom. Builder-finished basements are also available as an upgrade. Legacy Homes is offering an exclusive collection of 19 units, with prices starting at $629,900 for interior units (1,620 sq. ft.). $115.00 common element fee covers maintenance of common areas, including green spaces and snow removal from private roads. Located in a growing, family-friendly community near parks, schools, trails, restaurants, and shopping, Riverbend offers easy access to Byron and all the amenities you need. This listing represents an interior unit. (id:18082)
19 Harvest Court
St. Thomas, Ontario
Your place to call home-enjoy this custom brick bungalow located on a quiet dead end cul-de -sac .Ready for move in with a brand new kitchen (maple cabinets 2024),5 appliances,open concept to great room leading to a spacious patio deck and landscaped yard. Beautiful one year old maple cabinets with quartz countertop.The 1.5 car garage provides inside home access.Finished basement has potential for inlaw suite with kitchenette already installed and waiting for final finishing.Very near Mitchell Hepburn school and quick access out of town. (id:18082)





