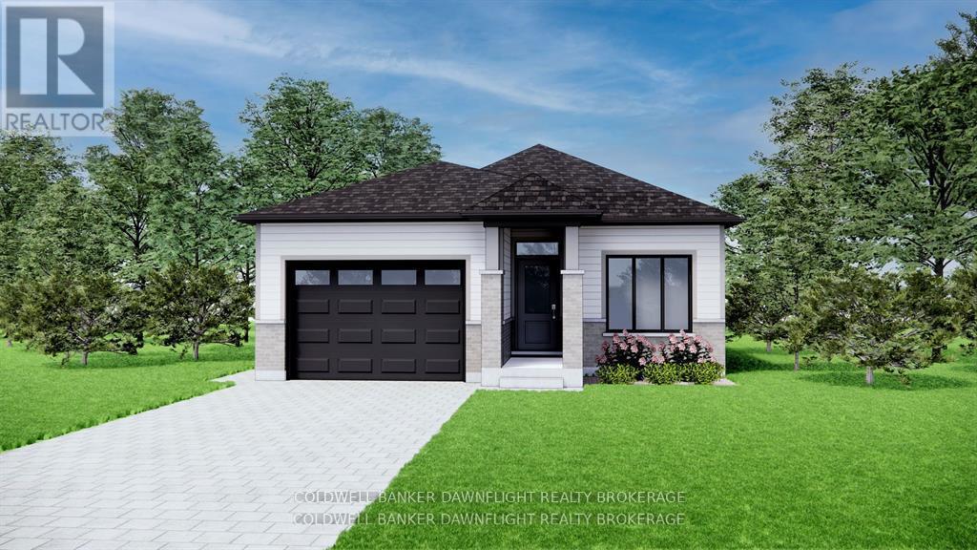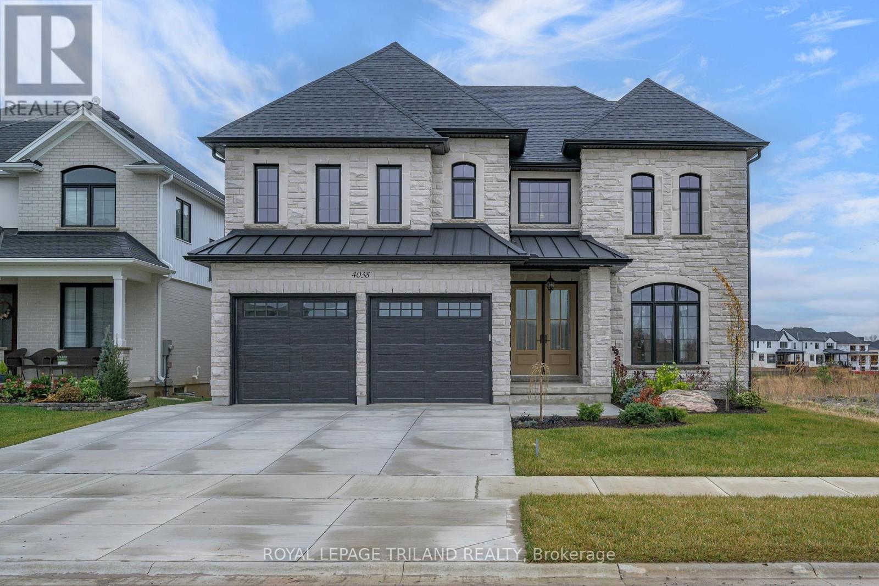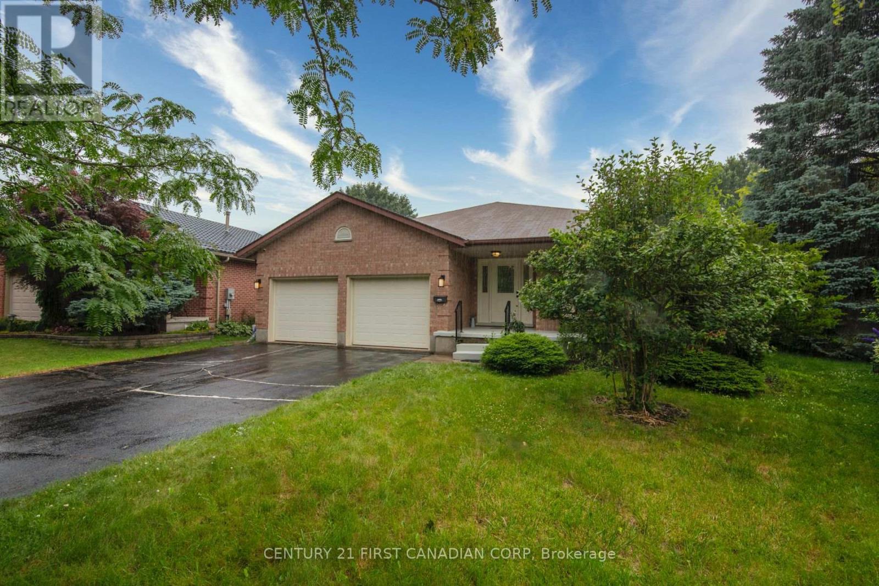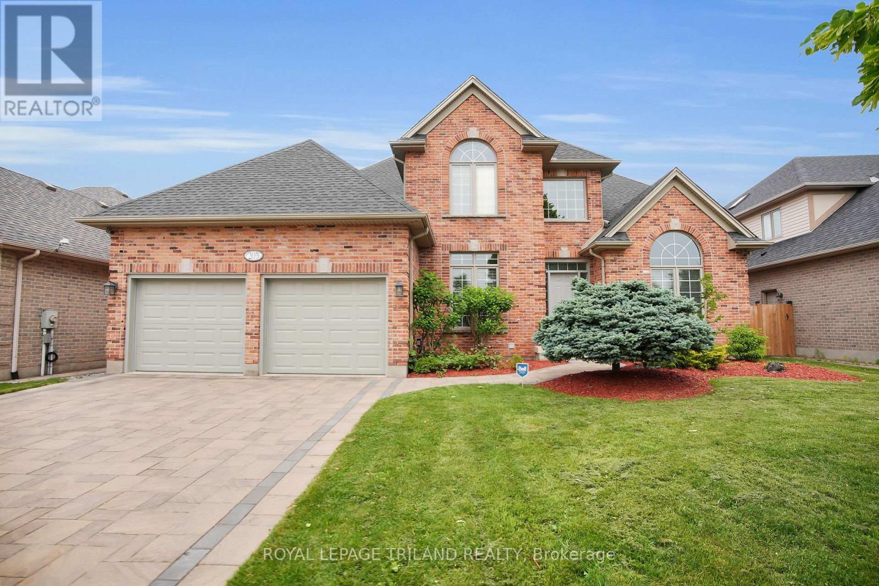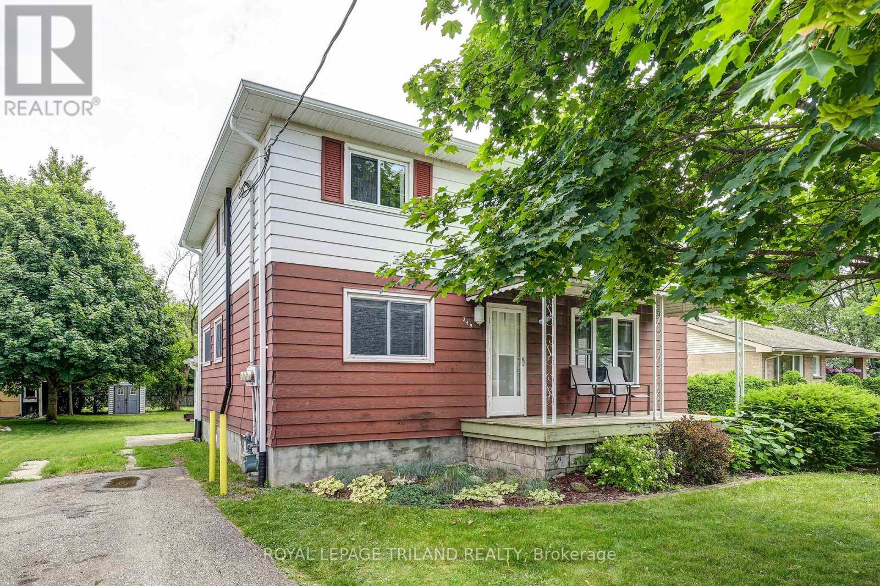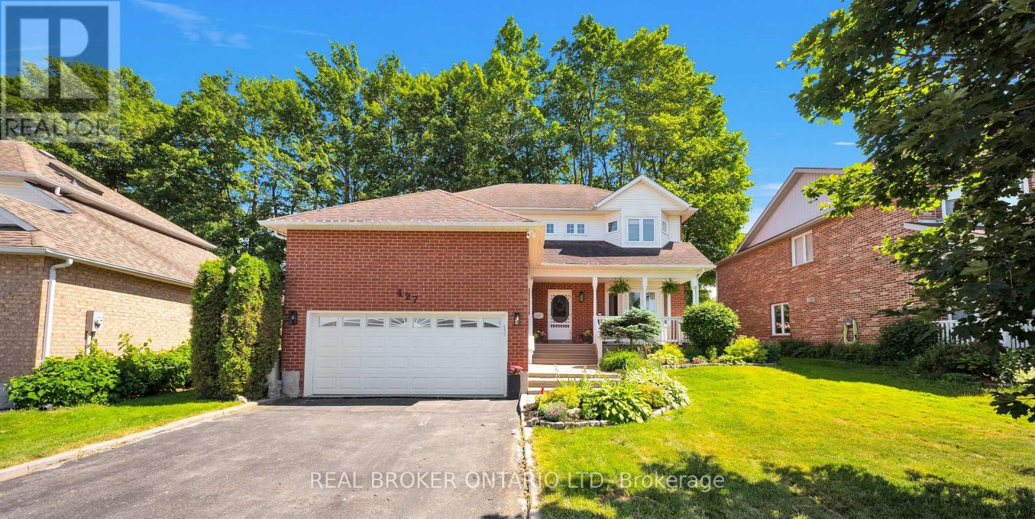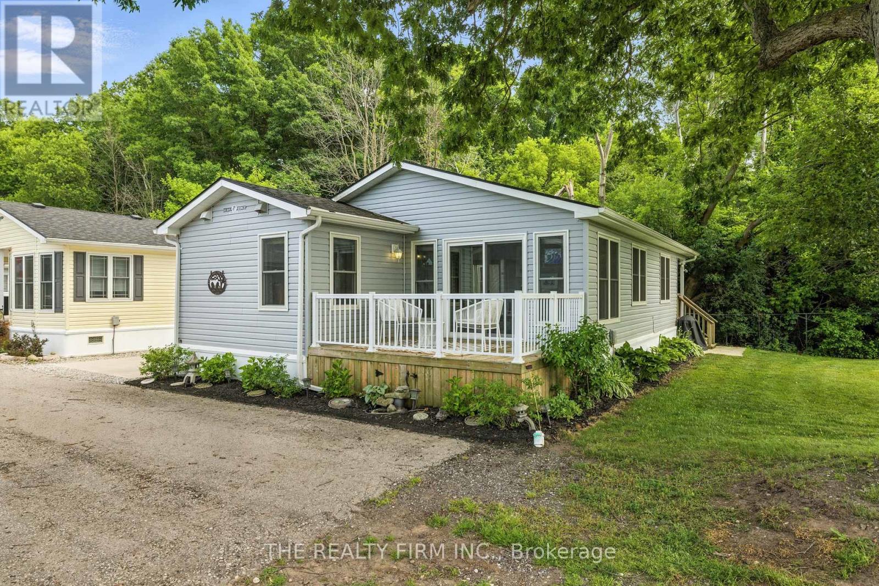
171 Greene Street
South Huron, Ontario
*To be Built-pictures provided are of a unit already built* Welcome to the Buckingham Estates subdivision in the town of Exeter where we have The "Kindall" which is a 1,294 sq ft bungalow. The main floor consists of an open concept kitchen, dining and great room. There are two bedrooms including a large primary bedroom with a walk in closet and four piece ensuite bathroom. You can also enjoy the conveniences of main floor laundry and another four piece bathroom. There are plenty of other floor plans available including options of adding a secondary suite to help with the mortgage or for multi-generational living. Exeter is located just over 30 minutes to North London, 20 minutes to Grand Bend, and over an hour to Kitchener/Waterloo. Exeter is home to multiple grocery stores, restaurants, arena, hospital, walking trails, golf courses and more. Don't miss your chance to get into this brand new build! We also have another spacious three bedroom floor plan available -contact us for more details! (id:18082)
3338 Jinnies Way
London South, Ontario
Welcome to this beautiful 2-storey detached home nestled on a premium corner lot in the desirable Andover Trails community. Offering over 3,000 square feet of finished living space, this home is the perfect blend of style, comfort, and functionality. Step inside to an open-concept main floor featuring elegant hardwood flooring, granite countertops, and a spacious kitchen ideal for entertaining. The bright and airy layout flows seamlessly into the dining and living areas, creating the perfect space for gatherings. Upstairs, you'll find four generously sized bedrooms, including a primary suite with ample closet space. The fully finished basement offers a versatile bonus family room or recreation area, complete with a full bathroom perfect for guests or extended family. Enjoy outdoor living in the fully fenced backyard, ideal for summer barbecues, kids, or pets. Situated on a large corner lot, this home offers extra privacy and curb appeal. Book your showing today! (id:18082)
120 Peach Tree Boulevard
St. Thomas, Ontario
Allow me to re-introduce myself. My name is 120 Peach Tree Blvd. A bright and beautifully maintained bungalow with a stunning outdoor patio and inground pool, in a family-friendly neighbourhood. Looking for a place to call home? What more could you want. I'm only steps away from the beautiful Orchard Park, Applewood Park & Mitchell Hepburn Public School. Featuring four bedrooms and two full bathrooms, I offer a great layout with an open-concept main floor that flows seamlessly from kitchen to living area. Head downstairs and you will find all the living space I have to offer with two additional bedrooms and a large rec room, perfect for family movie nights, home gym, or a playroom. Step outside to a fully fenced, private backyard that is a great hosting space or private retreat, complete with poured concrete, inground saltwater pool, and a shed for extra storage! In addition to the many parks, trails, and amenities in this neighbourhood, shopping, restaurants, and the YMCA are all just minutes away, offering access to aquatic programs, camps, and fitness. With easy access to downtown and commuter routes, I'm move-in ready, provide comfort & convenience, all while being nestled in a growing and vibrant community. Not sold yet? Come visit me in person to see why you will want to call me your next home! (id:18082)
208 Lamore Crescent
Strathroy-Caradoc, Ontario
Are you kidding me???? Look at this place! Not only is it located in a sought after neighborhood but it is a staycation dream! Fully fenced, NEWLY UPDATED backyard, HUGE 18' x 36' sparkling heated saltwater in ground pool with no worry, automatic chlorinator making very little maintenance. Completing your summer fun paradise are sunny patios, shady spaces, and a Pool house all surrounded by lush gardens. This is summer living at its finest! In ground sprinklers make it all easy to maintain so you can just sit back and relax! This lovingly cared for large 3,000 + sq ft of living space 2 story family home located on a quite cul-de-sac is just what you have been looking for. Clean Even, dust free Gas Hot water heat with the benefit Central Air (2012). Very Large eat-in kitchen with island and built in appliances overlooking the main floor family room with cozy gas fireplace, a formal dinning room as well as a spacious living room and powder room complete the main floor. On the second level you will find FOUR large bedrooms as well as a 4 piece bathroom. The basement area is fully finished with plenty of room for the kids to play or maybe that pool table you always wanted. New pool heater 2024, Pool liner 2019. Pool Pump Motor 2025. Newer Owned on demand water heater. A/C 2012. What are you waiting for???? (id:18082)
4038 Ayrshire Avenue
London South, Ontario
OPEN HOUSE SAT & SUN 1pm-4pm Attention Distinguish Buyers - Newly Built MODEL HOME for Sale known as the (VERONA 11) located in the Prestigious Heathwoods Subdivision in Lovely Lambeth! PREMIUM WALK-OUT Lot backing onto picturesque POND! VERY Private! IMMEDIATE possession available, Exquisite 2 Storey 4 + 2 Bedrooms, 4.5 Baths , Over 4,700 Sq FT ( as per blueprint) of Fabulous Quality Finishes/Upgrades Inside & Out! Chefs Delight Kitchen with Custom Upgraded Cabinetry, High-end appliances, Large Island & Wine bar / Prep area on side wall. Doors from dinette area leading out onto an expansive deck overlooking the serene pond! Fabulous for Outdoor Entertaining and scrumptious BBQ's! Oak staircase with decorative wrought iron spindles- 9 ft ceiling on Main Floor - Second Floor has 9 ft ceilings aa well as mixed height - Several Accent Walls throughout - Fully Finished WALK-OUT Lower Level with Separate Entrance - 9 ft ceilings - Kitchen, Living room - 2 bedrooms & 3pc bath. Excellent South/West Location close to several popular amenities, easy access to the 401 & 402! Looking to Build? We have Several other Lots & Floor plans to choose from. Experience the difference & Quality with WILLOW BRIDGE HOMES. (id:18082)
1236 Shawnee Road W
Tecumseh, Ontario
PRIME LOCATION !! IN TOWN OF TECUMSEH with PRIME LOT SIZE with fully Private wood Fence and chainlink at the back neighbouring, Tecumseh skilled trades training centre. Welcome to this move-in-ready gem, perfectly located just minutes from the NEXTSTAR battery plants! Situated in a desirable, family-friendly neighbourhood, this beautifully maintained home offers 5 spacious bedrooms and 1.1 bathrooms on a large, landscaped lot with a massive backyard with a lot of potential and large living space to fit small to Large families. Enjoy the convenience of nearby schools, parks, and essential amenities including shopping, a medical clinic, Home Hardware, Metro, a pharmacy, and Restaurants all just around the corner. The home features the main floor a bright, updated eat-in kitchen, a formal dining area, and a sunlit family room perfect for everyday living and entertaining alike. Recent updates and full house renovations lists: New Roof including plywood (11/26/2021) with a 10-year parts & labour transferable warranty from Dayus Roofing, House Fully insulated with Energy efficient on Mar. 2022, from Enbridge home winterproofing, Insulated garage (2023), Driveway cemented and Gravel 2022, Entire home repainted (2024), New baseboards and best quality Vynal flooring (2024) including all new electrical wall outlets, Fully enclosed wood fence with gated and removal post on the middle for more enclosed parking space 2023, updated toilet and vanity 2024 and 2025. (id:18082)
39 Adrians Way
London East, Ontario
Welcome to 30 Adrians Way, a beautifully maintained, custom-built ranch located in one of Northeast London's most desirable neighborhoods. Offering approximately 2,300 sq. ft on the main level, this spacious home features hardwood flooring throughout the living room, family room, dining room, and all three bedrooms. The main floor boasts a large eat-in kitchen with ample cabinetry and counter space perfect for family meals and entertaining. You'll also find a convenient laundry room, a full bathroom with double vanities, and a generous primary bedroom complete with a 5-piece ensuite featuring a jetted tub, separate shower, and walk-in closet .Accessibility is a key feature of this home, designed with ease of mobility in mind .The fully finished basement offers exceptional versatility, featuring a second kitchen, two additional bedrooms, and a full 3-piece bathroom ideal for extended family living or an in-law suite setup. Step outside to enjoy the private, fenced backyard from the covered rear patio perfect for relaxing or hosting gatherings. With a double car garage, double driveway, and a mature lot, this home provides both space and comfort in one of London's prime locations (id:18082)
99 Wilson Avenue
London North, Ontario
Built in 1885, this charming 1,453 sq.ft. one-floor home offers timeless appeal and modern updates. Featuring 3 bedrooms and 2 bathrooms, spacious main floor familyroom, formal diningroom, formal living room (or main floor den) luxurious 6-piece ensuite with double sinks and a bidet. The finished lower level includes a spacious rec room with fireplace perfect for family gatherings or entertaining guests. The property boasts a beautiful, landscaped backyard with a new covered deck, ideal for outdoor relaxation. Additional highlights include a 20x30 garage/workshop, parking for 4 vehicles in the laneway, and a long-standing family ownership of over 50 years. The kitchen has been refreshed with professionally painted cabinets and new countertops, combining classic charm with modern functionality. Located in the historic Blackfriars community, just steps from the Thames Valley Bike Trails, Harris Park, downtown, transit routes, shopping, and dining options. A wonderful opportunity to enjoy a rich history with contemporary comforts in a vibrant neighborhood. (id:18082)
209 Water Street
Lucan Biddulph, Ontario
Charming century home with lovely cottage-like feel! Situated next to a creek with beautifully landscaped yard, mature trees and private setting. The crisp white exterior and vibrant blooming gardens catch your eye. A large single drives provides ample parking and brings you to a detached garage and access to the yard complete with shed, patio & new deck. Inside you will find extensive updates throughout the whole house including: new flooring, new countertops, modernized kitchen cabinets, crisp white paint, new fixtures & lighting, and more. This bungalow offers one-floor living with a mudroom and main floor laundry, separated entryway, 2 bedrooms, large eat-in kitchen, living room and family room complete with natural gas fireplace. The open concept design feels spacious and provides a functional layout. Composite deck on side entry and a metal roof. There's nothing left to do here! This one-storey home is located right off main street in Lucan and offers afforable small-town living for first time buyers and retirees alike. Lucan is growing and has many new amenities to offer. Don't miss your chance to get into a detached home in a great town. (id:18082)
168 Forest Avenue
St. Thomas, Ontario
Beautifully Custom Built Home - Spacious & Versatile! Built in 1993, this beautifully crafted Raised Ranch offers approx 2500 sq ft of interior living space, perfect for families or multi-generational living. With five generously sized bedrooms and two full bathrooms, there's plenty of room to grow and relax. Set on a gorgeously landscaped and fully fenced lot, the outdoor space is ideal for entertaining, gardening, or simply enjoying the peace and privacy of your backyard. Inside, you will find lots of windows that let in natural light, elegant hardwood floors, and a warm, welcoming atmosphere throughout. The attached single-car garage at the back has been thoughtfully converted into a workshop, see floorplans to show that space. It could easily be converted back into a garage if desired simply by reinstalling the garage door. This home is a MUST-SEE! Whether you are looking for space, style, or the perfect setting for a multi-family home, this property delivers. Come see it for yourself! (id:18082)
73 - 3900 Savoy Street
London South, Ontario
Welcome to the Towns Of Savoy! South London's new modern stacked townhome community! The unit offers 2 spacious bedrooms, 2.5 bathrooms, and 1 exclusive parking space! The unit has tasteful, modern finishes and neutral paint throughout with black trim windows that really make a statement. The main floor is beautifully open & flooded with natural light. The kitchen boasts quartz counters, new stainless steel appliances, and an island with room for stools! The laundry is conveniently located on the lower level with the bedrooms. The unit offers easy access to the 401/402 and close to major retailers, restaurants, and recreation! August 1 occupancy available! (id:18082)
150 Inkerman Street
St. Thomas, Ontario
Immaculate brick bungalow with an In-law suite, double car garage & detached shop on a large double lot. Tucked away at the end of a quiet street with mature landscape. This beautifully maintained bungalow offers exceptional space with 3 + 1 bedrooms, 3 bathrooms, privacy and versatility. Set on a large R3-zoned lot. The property features a rare combination of a double car garage, parking for up to 14 vehicles, 2 separate driveways, lower patio and upper deck, and a charming cottage gazebo for hobbyists, guests, or home office. The main level is warm and inviting, showcasing gleaming hardwood floors, main floor laundry, and a gas fireplace in the spacious living room. The well-appointed kitchen offers solid wood cabinetry and counter space, an eat-in dining nook, plus a separate formal dining area ideal for entertaining. Downstairs, the walk-out lower level in-law suite features its own private entrance, designated driveway and parking, covered patio , laundry, brand new carpeting, and plenty of natural light. Perfect for multi-generational living or rental potential. Whether you're relaxing on the oversized mature lot or welcoming guests to the cottage gazebo, this home delivers exceptional comfort and flexibility in a peaceful, private setting. Don't miss your chance to own this rare gem! (id:18082)
428 Saul Street
London East, Ontario
Opportunity knocks with this charming potential duplex plus granny suite an ideal fit for first-time buyers, multi-generational families, or savvy investors looking to generate strong rental income. With three separate living quarters, the home is currently set up as a multi-generational residence. The upper level features a bright one-bedroom apartment, the main unit is a multi-level apartment offering two spacious bedrooms and the lower level also includes a cozy granny suite each with its own kitchen and living space. Whether you choose to live in one unit and rent out the others, or use the extra suites for family or guests, the options are flexible and financially smart. Set in a welcoming, family-friendly neighborhood, the location is unbeatable just steps from public transportation, close to shopping, restaurants, East Lions Community Centre, Argyle Arena, public schools, and walking distance to Fanshawe College, making it especially attractive for student or staff rentals. Recent updates throughout include a renovated main-floor kitchen, luxury vinyl flooring in the basement, and modern garage doors and more. The detached two-car garage with hydro offers even more value perfect for parking, storage, or a future workshop. Whether you're looking for a place to call home or an income-generating investment, this property offers the perfect blend of comfort, location, and potential. (id:18082)
8 Bridle Path
St. Thomas, Ontario
Beautiful 4-Bedroom Bungalow in Desirable School District. Impeccably maintained Doug Tarry-built home offering 4 bedrooms and 3 full bathrooms, located in the sought-after Mitchell Hepburn, St. Anne's and St. Joseph's School District. Perfect for families and those seeking a quiet, family-friendly neighborhood. Curb appeal starts with an oversized double-wide concrete driveway (2020) and low-maintenance river rock landscaping. A concrete pathway leads to a fully fenced backyard ideal for those looking for minimal outdoor upkeep. Inside, the bright foyer opens into a spacious open-concept living and dining area. The kitchen features a double sink with new faucet (2025), modern countertops, tile backsplash, and updated appliances: Frigidaire Professional Series dishwasher (2024) and Whirlpool fridge with ice maker and water dispenser (2025).Enjoy entertaining on your brand-new PVC deck (Spring 2025) overlooking the private backyard. The main floor includes two bedrooms and two full bathrooms, including a large primary suite with walk-in closet and ensuite. Laundry is conveniently located in the hallway between the bedrooms. The finished lower level offers a generous family room, two more bedrooms with closets, and a third full bathroom. One lower bedroom includes an oversized window for extra natural light. A 1.5-car garage easily fits a full-size SUV with space for storage or workbenches on either side. Move-in ready and ideally located near schools, parks, and all amenities. Don't miss this fantastic opportunity! (id:18082)
1114 Smither (Two Rooms & Basement ) Road
London North, Ontario
Ideal for Western University Students: BEST SUITED FOR GIRLS, Rooms for Rent!Looking for serious student tenants from UWO. Two Rooms on the Second Floor and One Room in the Basement (with Kitchen) All Inclusive! Access to common areas and laundry. Other tenants are Western University students.s Direct bus route to Western University. Basement Room with Kitchen $800 all inclusive Two Separate Upstairs Rooms $1,000 each, all inclusive No Pets ,No Smoking (id:18082)
205 East Rivertrace Walk
London North, Ontario
Welcome to this stunning Wasko-built home in one of North London's most desirable neighbourhoods. From the moment you arrive, you'll be drawn in by the homes charming curb appeal and beautifully landscaped exterior. Inside, the home is in move-in condition, offering an elegant blend of classic architecture and modern comfort. You'll be impressed by the spacious principal rooms, vaulted ceilings, circle-top and transom windows, and the abundance of natural light. The family room features a stylish gas fireplace, perfect for cozy evenings, and built-in speakers throughout add a touch of luxury to everyday living. The kitchen includes built-in appliances, with laminate and tile flooring flowing throughout the main and upper levels. The lower level offers a large recreation room, two additional spacious bedrooms, and a full bathroom, perfect for guests or extended family. Step outside into your own private backyard oasis, complete with a gorgeous in-ground pool featuring a spillover jetted spa and majestic waterfall. Recent updates include a new pool pump and a robotic pool vacuum (2025). The pool house is fully equipped with a toilet, sink, and shower, and the fenced yard is surrounded by mature trees for added privacy. Enjoy outdoor entertaining with paver stone walkways, a gazebo for shade, and a covered BBQ hut. A hard-wired security system offers peace of mind with surveillance from front to back. Located near great schools including Western University, shopping, restaurants, University hospital, Medway Valley trails, and Sunningdale golf course. This home is truly a rare find and proudly shows pride of ownership throughout. (id:18082)
249 Victoria Street
Central Elgin, Ontario
Charming triplex in the heart of Belmont Village! This well maintained triplex offers a fantastic investment opportunity in a quiet, welcoming community. Set on a spacious mature lot, the property has seen numerous updates over the years, including a newer kitchen in both the main and upper units, refreshed upper unit bathroom, some new windows, and updated eaves, soffits, and fascia. A standout feature is the 24x24 detached garage/shop ideal for storage or added rental value. The upper and main floor unites each offer 2 bedrooms, while the lower unit features a cozy one bedroom layout. All units are fully tenanted and generating solid income, making this a turnkey opportunity for investors looking to expand their portfolio. Located within walking distance to town amenities, this property combines convenience, charm, and cash flow. (id:18082)
427 Olde Village Lane
Shelburne, Ontario
This is the one people wait for. Set on a quiet street in one of Shelburne's most established neighbourhoods, 427 Olde Village Lane delivers the kind of space, function, and charm that's hard to find. The main floor is made for real life, with a formal living and dining room, a cozy family room, and a bright eat-in kitchen that opens to a fully fenced backyard lined with mature maples. Upstairs, the primary suite gives you room to breathe with a walk-in closet and full ensuite, while two more spacious bedrooms share a double-sink bathroom that keeps the morning routine moving. The finished basement adds even more flexibility with a fourth bedroom, another full bathroom, a second family room, hobby or office space, and plenty of storage. Recent upgrades include new HVAC (2023), upgraded attic insulation (2023), updated windows with a lifetime warranty (2010), stainless appliances, and a sealed driveway under warranty (2023). Smart home features like lighting and switches add everyday convenience. Just around the corner from Greenwood Park with its splash pad, skate park, trails, and sports courts, and walkable to schools, downtown, and the rec centre. This is a home that makes it easy to picture your next chapter. Book your showing and come see it in person. (id:18082)
1872 Finley Crescent
London North, Ontario
Bright & Spacious 3-Bedroom Townhouse for Lease!Welcome to this beautiful 2-storey townhouse offering comfort, convenience, and modern living. The main floor features an open-concept layout with a sun-filled living and dining area, perfect for relaxing or entertaining. The kitchen boasts ample cabinetry and a breakfast area with walkout access to a private backyard or patio.Upstairs, you will find three generously sized bedrooms, including a primary suite with walk-in closet and ensuite bath. The home also includes a second full bathroom, powder room on the main floor, and in-unit laundry for added convenience.Located in a family-friendly neighborhood close to schools, parks, shopping, and transit. Includes 1-car garage with additional driveway parking. (id:18082)
1839 Parkhurst Avenue
London East, Ontario
Stunning 2-Acre Retreat in the City! This exquisite all-brick ranch offers 2,200 sqft of sophisticated living space on a single level, with an additional 2,200 sqft of finished lower level amenities. The expansive layout features a modern, open-concept kitchen with top-of-the-line stainless steel appliances, perfect for entertaining family and friends. Step outside to enjoy the beautifully landscaped 2-acre lot, complete with 9,500 sq st stamped concrete drive, a charming gazebo, spacious rear deck, and a relaxing hot tub under a stunning gableideal for outdoor gatherings and peaceful evenings. The property boasts a scenic ravine backdrop, adding to its privacy and natural beauty. Inside, you'll find a luxurious mix of hardwoods, ceramic tile, and granite throughout, complemented by elegant California shutters upstairs and downstairs. The lower level is a true entertainment haven, featuring a state-of-the-art movie theatre, wet bar, games room, exercise room, and a dedicated man cave perfect for relaxing and unwinding. For the hobbyist or business owner, the meticulously crafted 2,200 sqft workshop with 2 piece bathroom, 2x6 construction, all services, insulation, and thoughtful finishing touches an exceptional space for work or hobbies. Additional highlights include a two-car garage and plenty of storage. This residence perfectly combines urban luxury with a peaceful, private retreat. Seize this rare opportunity to own this exceptional property book your private tour today and experience it first hand. check multi media links (id:18082)
20 Basil Crescent
Middlesex Centre, Ontario
Step into modern comfort with this beautifully upgraded 4-bedroom home, just 3 years old, located in the desirable Clear Skies neighbourhood of Ilderton. Designed with both elegance and functionality in mind, this home features high-end finishes throughout, including a spacious main floor office and a show-stopping kitchen with a stunning backsplash and oversized island. Upstairs, the luxurious primary suite boasts a massive 5-piece ensuite bathroom, while the second level also includes a well-appointed 4-piece bath for the additional bedrooms. A stylish 2-piece powder room on the main floor adds everyday convenience. With a thoughtful layout, premium craftsmanship, and a growing family-friendly community just minutes from North London, this home offers the perfect blend of sophistication and practicality. The spacious backyard offers a private outdoor retreat ideal for summer gatherings, quiet evenings, or simply unwinding at the end of the day. Situated just minutes from North London's top amenities, including Hyde Park, North London Plaza, and Masonville Mall, this home delivers the perfect balance of peaceful suburban living and city convenience. With exceptional upgrades, refined finishes, and impressive attention to detail throughout, this is a rare opportunity to own a move-in-ready home in one of the regions most rapidly growing and sought-after communities. (id:18082)
545 Westmount Drive
London South, Ontario
Welcome to Westmount Hills!! 1.08 acre parcel is a Rare Find opportunity for infill redevelopment and investment. Property being offered as part of an Estate Sale with value primarily in the land. Located in prime AAA location in London's prestigious West End. Very private very exclusive neighbourhood at the top of the Westmount Hill. This home has been in the same family four generations circa 1860. Estate Trustees are unable to provide warranties or representations; property being sold in AS IS condition and subject to solicitor review. Vacant Possession Quick Closing Preferred. Offers welcomed after 10:00 a.m. July 27, 2025. (id:18082)
1 - 22790 Amiens Road
Middlesex Centre, Ontario
Live the resort lifestyle year-round in Unit #1 at Oriole Park Resort--a rare gem in Komoka just 10 minutes west of London. This vibrant four-season retirement community offers a peaceful, cottage-like setting and this 3-bedroom, 2-bathroom modular home is packed with features that make everyday living feel like a getaway. Inside, enjoy hand-scraped laminate floors, an open-concept living, dining, and kitchen area filled with natural light, plus generous closet space at the entrance. The kitchen features stainless steel appliances, tile backsplash, and ample cabinetry. Off the dining area, step onto a private back deck with patio space and a nearby propane hook-up--perfect for summer BBQs.The main 4-piece bathroom is equipped with built-in storage and a convenient stacked washer/dryer. All bedrooms are bright and spacious, with great closet space. One room functions beautifully as a sunroom, an office or third bedroom--your choice! From there, sliding doors lead to a cozy enclosed deck for even more outdoor enjoyment. The primary suite features vaulted ceilings, generous closet space, and 3-piece ensuite. Enjoy unobstructed outdoor views with a neighbouring lot that will remain vacant--offering extra privacy and serenity. A storage shed adds practical outdoor space for tools and gear and two parking spaces is a bonus! But what truly sets this home apart is the unmatched lifestyle Oriole Park offers: clubhouse amenities like a salon and spa, golf simulator, dog grooming station, fitness centre, pickleball court, event space, library, and a fully licensed bistro/bar with a pool table and darts. Stroll the beautifully landscaped grounds, complete with koi ponds, shuffleboard, an off-leash dog park, saltwater pool, community fire pit and garden, and BBQ areas.If youre ready to downsize without compromise, Unit #1 is your ticket to affordable, stylish, and social living in one of the regions most unique communities. (id:18082)
283 Hyman Street W
London East, Ontario
Prime location in Richmond Row minutes from all shops and restaurants. Three separate units with all appliances. All units are spacious and in good shape. Income per year is approximately $58,000 and expenses are around $16,000 per year. Please call Listing Agent for more information (id:18082)
