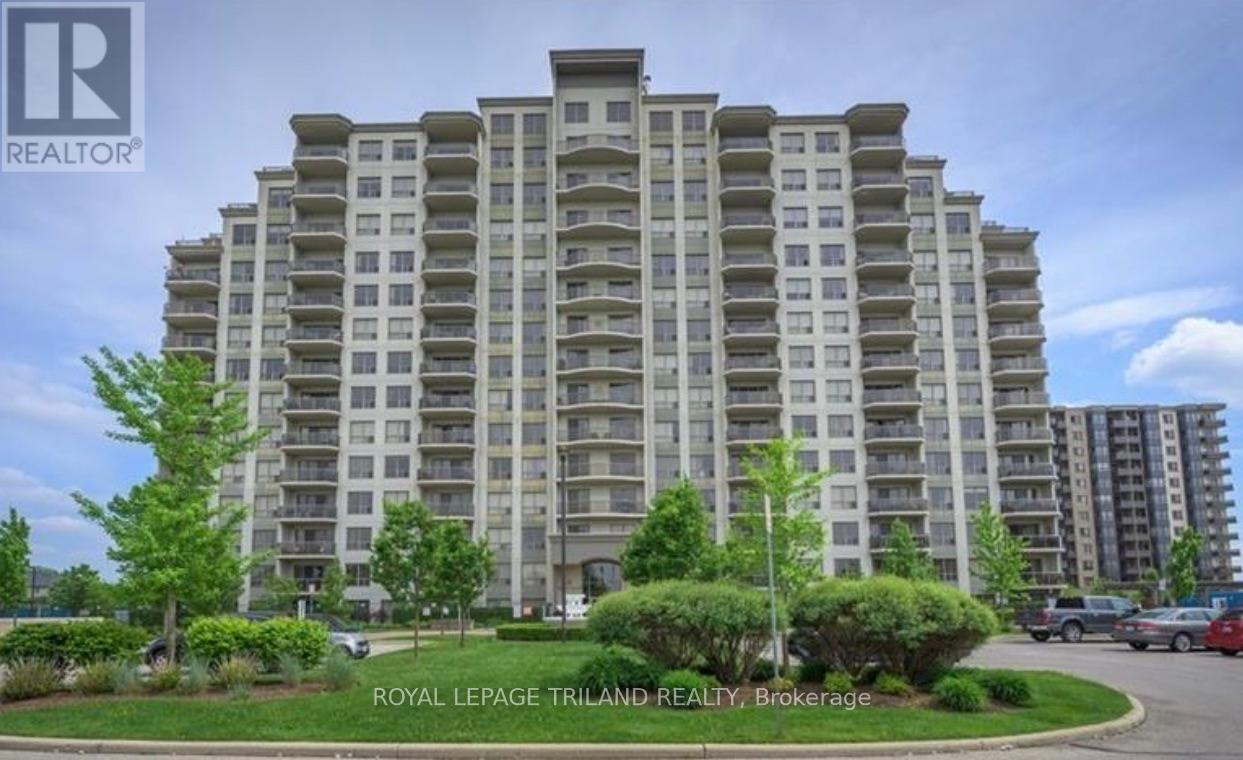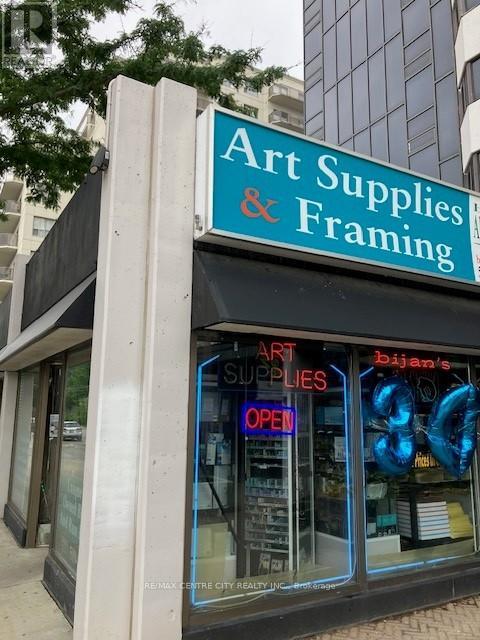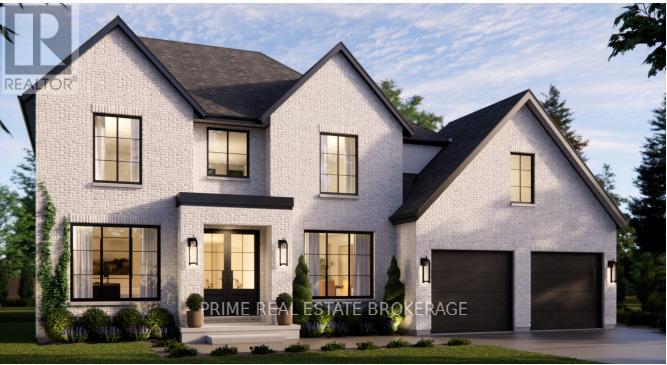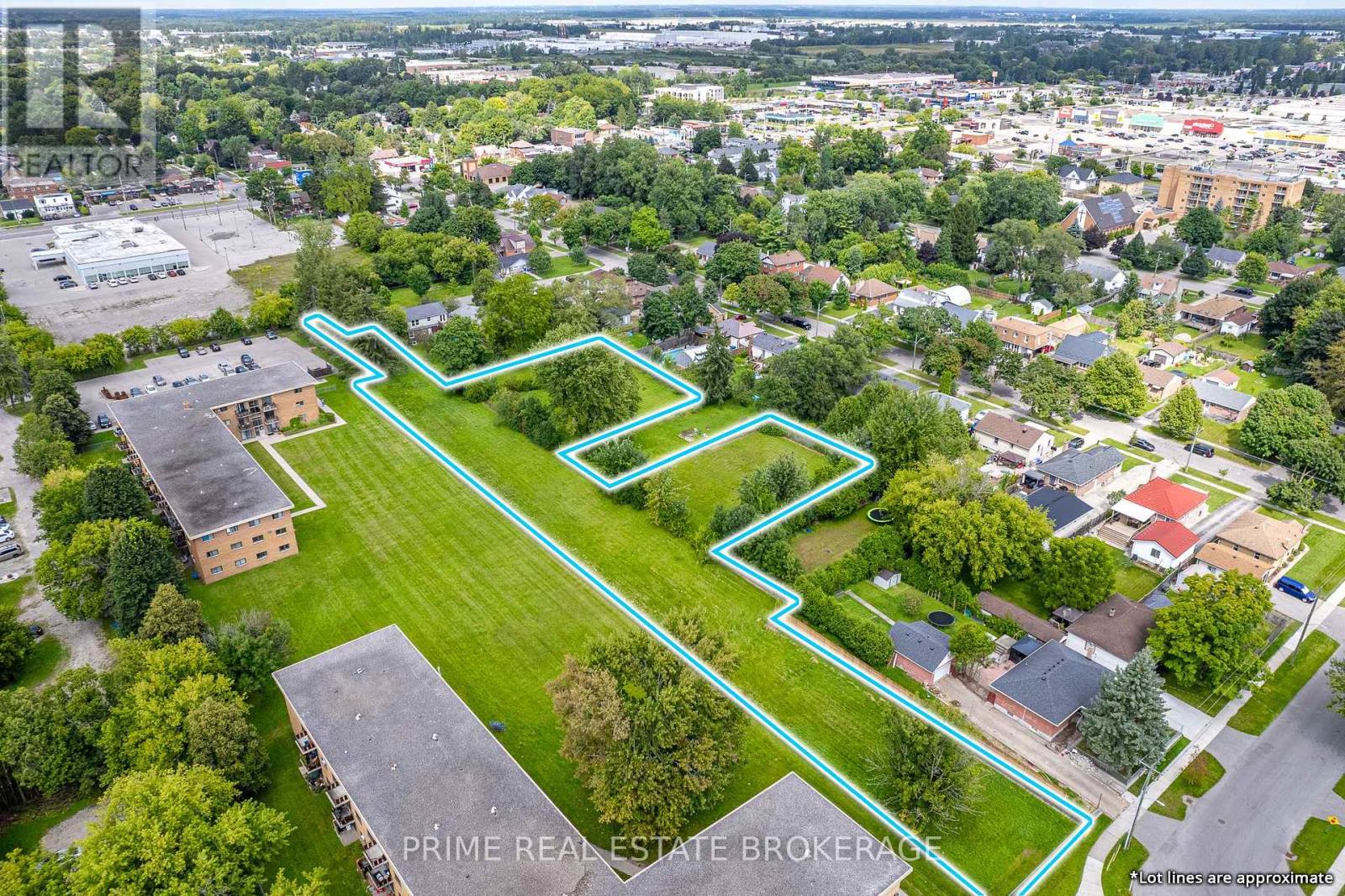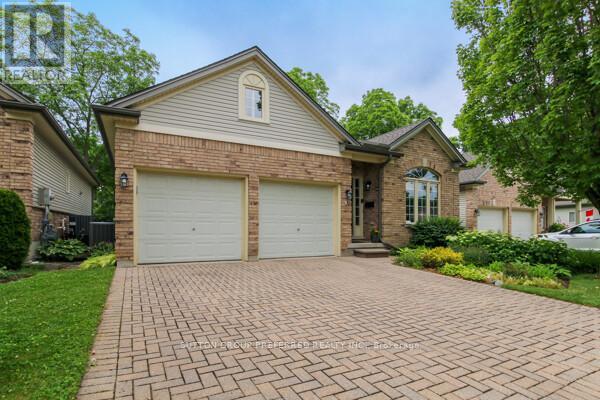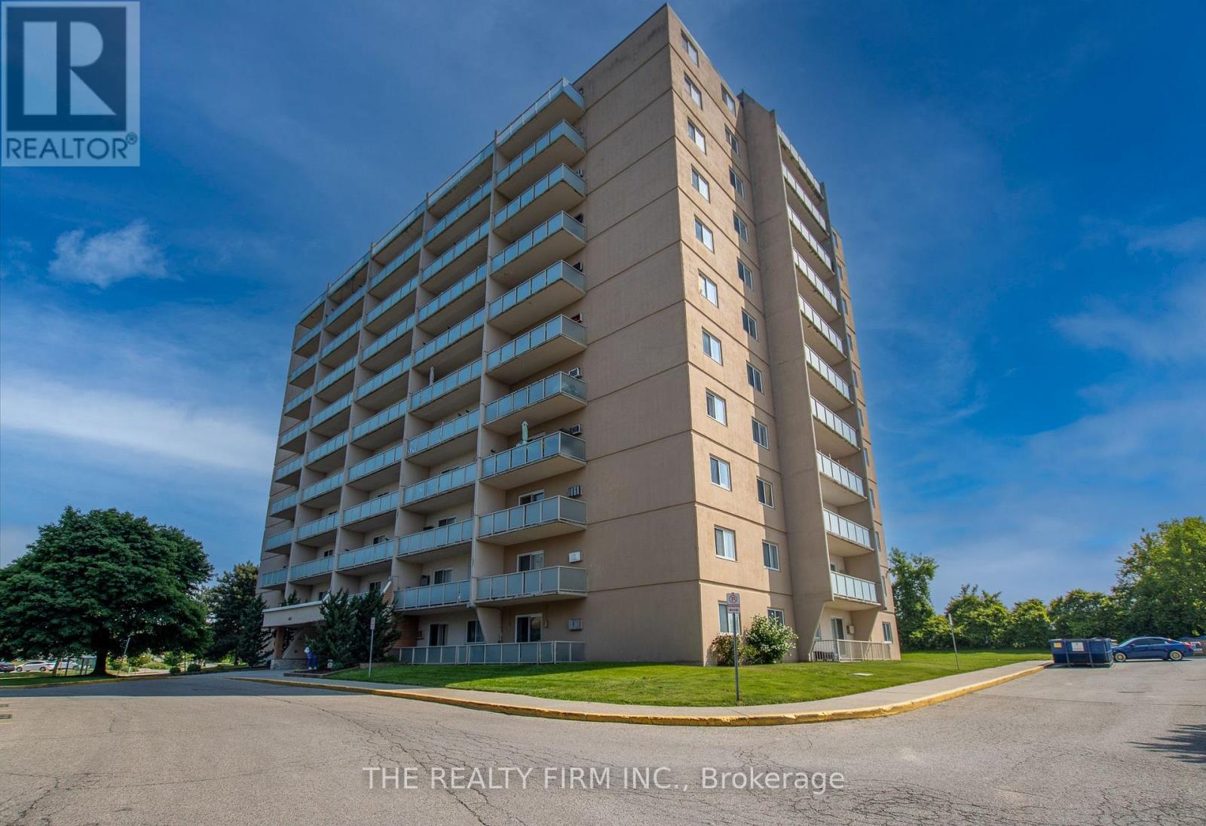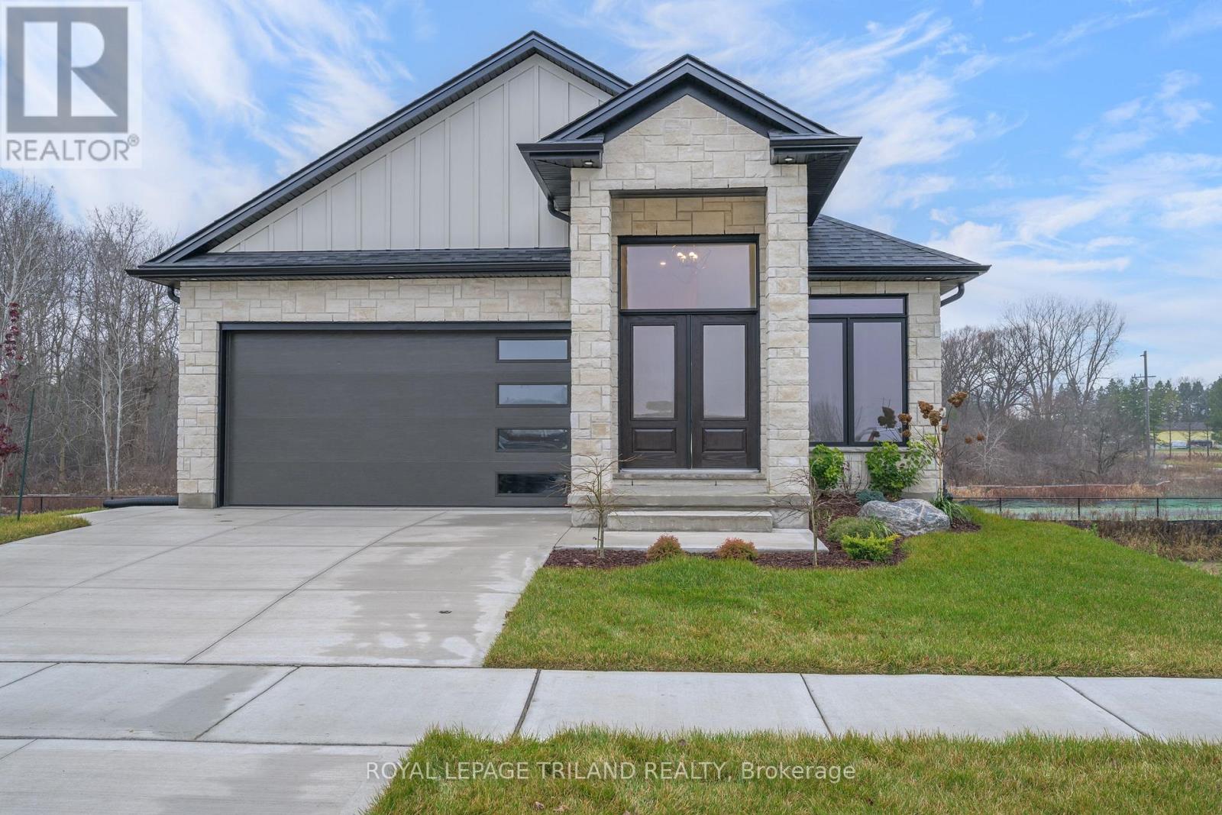
29 Dunning Way
St. Thomas, Ontario
Welcome to 29 Dunning Way, a semi-detached bungalow by Hayhoe Homes offering 1,225 sq. ft. of convenient one-level living in the desirable Orchard Park Meadows community. Perfect for young families or empty nesters, this 2-bedroom, 2-bathroom home features a bright open-concept layout with luxury vinyl plank flooring, 9' ceilings, convenient main-floor laundry, and a single-car garage. The designer kitchen boasts quartz countertops, a central island, and pantry, flowing into a spacious great room with cathedral ceiling and patio door to the rear deck. The primary suite includes a walk-in closet and private 3-piece ensuite. The unfinished basement offers development potential for a family room, 3rd bedroom, and bathroom, plus ample space for storage. Conveniently located in south-east St. Thomas just minutes to shopping, schools, restaurants, parks & trails. A short drive to the beaches of Port Stanley and approximately 25 minutes to London and access to HWY 401. Tarion New Home Warranty Included. Taxes to be assessed. (id:18082)
42 - 3200 Singleton Avenue
London South, Ontario
UNIT WILL BE VACANT AFTER JULY 10TH. PLEASE ALLOW 24 HOUR NOTICE TIL THEN AS TENANT IS STILL OCCUPYING. THIS CONDO UNIT IS CLOSE TO SHOPPING, 402, AND 401. LAMINTATE FLOORING IN THE LARGE OPEN CONCEPT KITCHEN/DINING/LIVING ROOM AND PRIMARY BEDROOM HAVING CARPET. BEDROOM HAS TWO CLOSETS AND A LINEN CLOSET. LARGE OVERSIZED WINDOWS IN THIS LOWER LEVEL UNIT. EXTRA STORAGE AVAILABLE UNDER THE STAIRS. CONCRETE ENCLOSED AND PRIVATE PATIO. THE LANDLORD PAYS FOR THE ON DEMAN HOT WAGTER HEATER AND THE TENANT PAYS FOR THE GAS, HYDRO, WATER AND PHONE/INTERNET. THIS CONDO HAS IN SUITE STACKABLE FULL SIZE WASHER DRYER WHICH IS LOCATED IN THE UTILITY ROOM. THIS END UNIT ALLOWS EXTRA DIRECT SUNLIGHT INTO THE CONDO. REEFERENCES, CREDIT CHECK AND APPLICATION IS REQUIRED. (id:18082)
22971 Hagerty Road
Newbury, Ontario
Opportunity awaits in the heart of Newbury! This expansive 1-acre lot offers incredible potential for builders, investors, or families looking to design their dream home in a charming rural setting. The property currently features an older home in need of substantial updating. Offering a great opportunity for a complete renovation or a fresh start with new construction. With the potential for severance (buyer to verify with municipality), this lot opens the door to multiple possibilities. Nestled on a quiet street surrounded by mature trees and open skies, you'll enjoy the tranquility of small-town living while being just minutes from Highway 401, local schools, shops, and amenities. Whether you're restoring the existing home or exploring development options, this property is brimming with opportunity. The price reflects no value in the house currently. (id:18082)
909 - 1030 Coronation Drive
London North, Ontario
Luxury high-rise building with amenities such as an exercise room, media room and guest suite. Building is located in North London in a quiet neighborhood near parks, schools, and shopping centres. Unit 909 is elegant and spacious (1330 sq ft + 118 sq ft balcony) with two bedrooms plus den and two full bathrooms. Open concept kitchen with central island and big pantry, dining and living room with electric fireplace and walk out to the balcony with beautiful view. Primary bedroom has walk-in closet and full bathroom. Unit has one more good sized bedroom, den, full bathroom and big laundry room with storage space. Unit is well maintained with granite countertops, hardwood and stainless steel appliances. One underground parking space #112. Condo fee includes heating, cooling, water, parking and etc. (id:18082)
456 Murray Street
St. Clair, Ontario
Welcome to 456 Murray street located in Corunna backing onto Cameron Park - featuring 3 bedroom, 2bath, vaulted ceilings and open kitchen with all newer appliances. The main level has a bedroom with2 piece bath, second level has a bedroom with a full 4 piece bathroom (renovated 2023) and the third bedroom is located in the basement. Newer vinyl flooring throughout with new carpet on all stairs as well. Insulation in the attic was complete in 2024. All new gutters and draining on the home in2024. Fridge, stove, washer, dryer & dishwasher all less than 5 yrs. Newer AC in 2021. Roof (2016).The perfect rental property or starter home for first time buyers looking to get into Corunna at a good price! (id:18082)
1357 Langmuir Avenue
London East, Ontario
Welcome to 1357 Langmuir Avenue! 2+1 Bedroom Bungalow with Saltwater Pool and Expansion Potential. This charming red-brick bungalow offers a blend of timeless character and smart updates in a quiet East London neighbourhood. The main floor features hardwood flooring in the front living and dining rooms, crown moulding, a fireplace, and an enclosed front porch ideal for year-round enjoyment. The kitchen, bedrooms, and bathroom are finished with high-grade luxury vinyl flooring, offering both style and durability. The kitchen is functional and inviting, with a tile backsplash, ample cabinetry, and direct access to the rear deck and private backyard. Offering 2+1 bedrooms and 2 bathrooms, this home also includes a finished lower level with additional living space, a third bedroom, full bathroom, and laundry. The fully fenced backyard is highlighted by a saltwater pool with a new pump, filter, solar blanket, and robotic cleaner, creating an ideal space for outdoor living and entertaining. Additional updates include a new roof (2022), newer furnace and A/C, and a spacious attic with excellent potential for future development. Furnace and air conditioning are professionally serviced and inspected annually. A deep lot, long private driveway, and mature landscaping complete the property. (id:18082)
22971 Hagerty Road
Newbury, Ontario
Opportunity awaits in the heart of Newbury! This expansive 1-acre lot offers incredible potential for investors, or families looking to design their dream home in a charming rural setting. The property currently features an older home in need of substantial updating or being removed from the property. Offering a great opportunity for a complete renovation or a fresh start with new construction. With the potential for severance (buyer to verify with municipality), this lot opens the door to multiple possibilities. Nestled on a quiet street surrounded by mature trees and open skies, you'll enjoy the tranquility of small-town living while being just minutes from Highway 401, local schools, shops, and amenities. The price reflects no value in the house currently on the property. (id:18082)
53 Arrowwood Path
Middlesex Centre, Ontario
Welcome to this exceptional custom-built 2-storey family home, ideally situated on a large premium lot in a quiet, sought-after neighborhood backing onto picturesque farmland with stunning sunsets and panoramic countryside views. This spacious home offers 4 bedrooms, 2.5 bathrooms, and is loaded with builder upgraded features throughout. Step inside to a bright and open layout featuring 9-foot ceilings on the main floor, a dramatic two-storey foyer, and a beautiful stained wood staircase that adds elegance from the moment you enter. The formal living and dining rooms provide perfect spaces for entertaining, while the gourmet kitchen impresses with a large island, walk-inpantry, and direct access to the sunny breakfast area. Enjoy the ambiance of a double-sided gas fireplace connecting the kitchen area and cozy main floor family room. A main floor den or home office offers flexibility for work or study. Outside, the fully fenced backyard provides privacy and room to relax, entertain, or let the kids and pets play all with uninterrupted views of open farm land. This is a rare opportunity to own a home that combines location, luxury, and lifestyle. Call now to book your showing before this amazing property is gone. (id:18082)
1-3 - 673 Richmond Street
London East, Ontario
London;s premier art studio is in its 30th year of operation. The retail area houses over 3,600 square feet of art supplies, frames, framed pictures and a custom-framing workshop. The store caters to both beginners and professionals. Bijan's employees all have extensive art backgrounds and are extremely knowledgeable about the stores products. Excellent sales and profits. Owner is planning to retire and will provide extensive training to a new owner. Information package available to interested parties (id:18082)
169 Harper Street
West Elgin, Ontario
Tucked away in a welcoming community, this adorable home offers the perfect place to unwind with all the charm of a cottage, right in town. Thoughtfully updated and meticulously maintained, its as cute as can be with an open-concept layout that gives off cozy Airbnb vibes. The heart of the home is the extensively renovated bathroom featuring a stunning walk-in shower with glass doors and calming coastal blue tiles. The kitchen includes a center island and room for a dining table, making it both functional and inviting. The third bedroom adds flexibility, ideal for a growing family, home office, den, or even extra storage. Enjoy the ease of one-level living and relax in the nature-filled yard surrounded by mature trees and chirping birds. This storybook home offering fantastic value and size, perfect for first-time buyers or retirees looking for comfort and character. (id:18082)
Lot 1 Valleystream Walk
London North, Ontario
Tired of Settling for "Almost Right"? Design the Home Thats Perfectly You at Sunningdale Court. If you've been touring homes only to find every floor plan feels like a rerun of the last - predictable layouts, cookie-cutter finishes, and no room for your personality - you're not alone. Most "new builds" promise customization but force you into rigid templates. Thats NOT how it works at Sunningdale Court with Crown Homes. Here, you don't choose a model - you craft a masterpiece.Whether you're envisioning the ease of bungalow living like our elegant Brock Manor, the practicality and charm of a spacious family two-storey like The Sterling, or the elevated luxury of an expansive executive layout inspired by The Ashcroft, each plan is merely a starting point. You can fully personalize every element - from the ceiling heights and fireplace finishes to layout flow and room function. Want a butlers pantry, home office, wellness room, or multi-generational suite? Done. This is not a model home - its your vision, brought to life.Set within Londons prestigious Sunningdale Court, your custom home is steps away from scenic trails, top-ranked schools, golf courses, and all the high-end amenities of Masonville and North London. But more than just location, its a community built around you - your taste, your timeline, your future.These designs are not limitations. They're inspiration. And now, with only one build slot remaining, the opportunity to claim your piece of this rare enclave is closing fast.Stop touring homes that were built for someone else. Start designing the one thats meant for you (id:18082)
4606 Lakeside Street
Plympton-Wyoming, Ontario
Experience the Ultimate in Waterfront Living on Canada's Blue Coast! Welcome to your own private sanctuary on the pristine shores of Lake Huron, a truly exceptional, extensively renovated (2014) bungalow that blends relaxed luxury with stunning natural beauty. Nestled on a lush, treed lot in one of Ontario's most desirable lakefront corridors, this home promises a lifestyle of tranquility, comfort, and endless views. Step inside to discover a bright and beautifully appointed interior featuring three generous bedrooms and two full bathrooms, perfect for both everyday living and entertaining. At the heart of the home, the open-concept kitchen shines with white quartz countertops, a large central island, and thoughtful design that encourages connection and creativity. The sun-drenched living room flows effortlessly onto the expansive deck through glass patio doors, the ideal setting to unwind, dine, and witness breathtaking sunsets over Lake Huron. Hosting guests is a breeze with a charming detached bunkie, offering additional space for friends and family to enjoy unforgettable summer nights under the stars. Private stairs lead you down to your very own sandy beach, where swimming, beachcombing, or simply soaking up the sun await just steps from your door. For water enthusiasts, a boat launch is conveniently located only five minutes away, providing easy access to endless lake adventures. With full municipal services and a completely winterized design, this property is as functional as it is beautiful - ideal for both year-round living and seasonal escapes. Located just 20 minutes from Sarnia and a short drive to London, this rare gem offers the perfect balance of peaceful seclusion and urban convenience. Your forever home awaits. Don't miss your chance to own a piece of Ontario's iconic lakefront - where every day feels like a vacation. (id:18082)
20 Lochern Road
London South, Ontario
Stunning Back Split Home with Walkout Basement 4 Bedrooms + Den & 3 Full Baths! Step into this gorgeous and thoughtfully updated home, ideally located in a family-oriented neighborhood. Designed for comfort and versatility, this spacious home features 4 generous bedrooms, a versatile den, and 3 full bathrooms ideal for growing or multi-generational families. The modern kitchen is a true showstopper, with sleek stainless steel appliances, ample cabinetry, and a contemporary design that flows effortlessly into the dining and living areas. Recent major updates include a new roof, on-demand tankless water heater (2024), and newer air conditioning offering peace of mind for years to come. New flooring runs throughout the home, complemented by neutral tones and upgraded lighting fixtures, creating a bright, fresh ambiance. The standout family room is perfect for entertaining, featuring a modern fireplace, a custom corner bar island with built-in mini fridge, and walkout access to a fully fenced backyard. Enjoy year-round relaxation in the hot tub under a private canopy. The third level also includes a bedroom and full bath, ideal for guests or a home office setup. Outside, the concrete double driveway, paved sidewalks, and patio space offer great curb appeal and functional outdoor living. Conveniently located near schools, the hospital, all amenities, and with quick access to Highway 401, this move-in-ready gem truly has it all. Book your private showing today and make this stunning home yours! (id:18082)
1838 Dumont Street
London East, Ontario
This exceptional 7-parcel land assembly offers a total of 1.52 acres in a high-demand area. With R8-3 and R2-3 residential zoning, you can develop low-rise apartments or Stacked Towns. This property features excellent accessibility to major roads and amenities, including great schools and shopping at Smart centres London East. Leverage the combined space for a significant development or multiple ventures in this thriving community. Don't miss this rare investment opportunity with limitless potential. Contact us for more details and to schedule a viewing! (id:18082)
161 Dreaney Avenue
London East, Ontario
Excellent Investment Opportunity; Duplex Near Downtown. Welcome to 161 Dreaney Ave; a duplex offering two 2-bedroom units, each with tall ceilings, generously sized kitchens, and plenty of natural light. Situated just minutes from downtown and within walking distance to all major amenities, this property blends convenience with comfort. The large unfinished basement provides ample storage space, while the fully fenced yard offers privacy and a great outdoor area for tenants to enjoy. Whether you're looking to add to your investment portfolio or explore the potential of living in one unit while renting the other, this property is full of opportunity. (id:18082)
25 - 3200 Singleton Avenue
London South, Ontario
FOR LEASE- This charming 1-bedroom, 1-bathroom condo offers comfort and convenience in Bostwick/ South West London area. The open-concept living and dining area is perfect for relaxing or entertaining, while the updated kitchen features upgraded countertops, stainless steel appliances, and extra storage make it a lovely place for home. The bedroom is spacious and fits a king size bed, there is a private patio, and designated parking right out front. Utilities are not included. Available now, book your showing today! (id:18082)
2 - 101 Swales Avenue
Strathroy-Caradoc, Ontario
DEVELOPMENT NOW OVER 90% SOLD!! ONLY 4 UNITS REMAIN! Some quick closing units available!!. Werrington Homes is excited to announce the launch of their newest project Carroll Creek in the family-friendly town of Strathroy. The project consists of 40 two-storey contemporary townhomes priced from $549,900. With the modern family & purchaser in mind, the builder has created 3 thoughtfully designed floorplans. The end units known as "The Waterlily" ($579,900) and "The Tigerlily" ($589,900) offer 1982 sq ft above grade & the interior units known as "The Starlily" ($549,900) offer 1966 sq ft above grade. On all the units you will find 3 bedrooms, 2.5 bathrooms, second floor laundry & a single car garage. The basements on all models have the option of being finished by the builder to include an additional BEDROOM, REC ROOM & FULL BATH! As standard, each home will be built with brick, hardboard and vinyl exteriors, 9 ft ceilings on the main & raised ceilings in the lower, luxury vinyl plank flooring, quartz counters, paver stone drive and walkways, ample pot lights, tremendous storage space & a 4-piece master ensuite complete with tile & glass shower & double sinks! Carroll Creek is conveniently located in the South West side of Strathroy, directly across from Mary Wright Public School & countless amenities all within walking distance! Great restaurants, Canadian Tire, Wal-Mart, LCBO, parks, West Middlesex Memorial Centre are all just a stone's throw away! Low monthly fee ($80 approx.) to cover common elements of the development (green space, snow removal on the private road, etc). This listing represents the base price of "The Tigerlily" end unit plan. Photos shown are of the model home with the optional finished basement. Virtual staging used in some images. (id:18082)
2450 Brayford Crescent
London South, Ontario
Located in Wickerson, steps to Boler ski-hill, walking trails and the amenities of Byron. Great curb appeal with exterior stone accents, and landscaping. This four bedroom home offers 2700 square feet. The main floor features a separate office space, living room with gas fireplace, and built-in entertainment storage. The open kitchen has a quartz waterfall island, illuminated floating shelves, high end appliances, and plenty of cabinetry to the ceiling. Mud room & laundry, conveniently located off of the kitchen with subway tile, separate sink, storage and a folding counter as well as wall mouldings with plenty of hooks for your ski gear. The dining area has its own bar fridge and sink as well as additional cabinetry and wine storage. Upstairs, you will find four generous bedrooms.The primary suite is oversized with a walk-in closet and a spa like ensuite with a separate tub and glass shower. All bedrooms are well laid out with plenty of closet space. The spacious fenced yard has a raised deck with storage below and ample room to play. This like-new home has hardwood floors throughout, tinted windows on the main floor, built-in speakers and tons of additional upgrades. The basement has a lookout elevation and is waiting for your finishing touches. (id:18082)
909 - 135 Baseline Road W
London South, Ontario
Spacious renovated end unit condo with East exposure. This unit is move in ready offering an open concept kitchen with new appliances in 2021, new flooring, trim, lighting 2022. Bathroom is fully renovated, insuite laundry room with full size washer & dryer 2022. Visitor parking, close to amenities.. hospital, shopping, bus stop, and easy access to HWY 401.Condo fee includes water $425. Book a showing today! (id:18082)
3 - 681 Commissioners Road W
London South, Ontario
Gorgeous one floor detached condo in desirable Rosecliffe area. Features include double car attached garage with inside entry. Spacious open concept layout. Hardwood floors with beautiful open concept kitchen with granite countertops. Crown moulding throughout. Kitchen with patio doors to 10 x 35 deck with awning. Spacious main floor bedroom with large window, 3 piece ensuite and walk in closet. Extra insulation in house plus in garage too. 4 piece bathroom in lower level with granite countertop vanity. Gas fireplace in spacious living room. Extra spacious fenced in area in complex backing onto treed ravine. Great place to run dogs or sports or just a family get together. This property has its own well to keep the landscape looking great. Flower gardens in front yard plus rear. Finished family room with gas fireplace. Inground sprinkler system. Jacuzzi bathtub in main bathroom. 3 piece ensuite has heated floor and skylight. New aluminum wrought iron fence is going to be installed at front of complex. Same as wrought iron fence at 665 (next door). Pets are allowed. Extras: granite kitchen counter top, crown moulding, extra insulation in house and garage, rear deck 10 x 35 with awning, 2 gas fireplaces, inground sprinkler system. (id:18082)
26 Harrow Lane
St. Thomas, Ontario
Welcome to the Elmwood A model located in Harvest Run. This Doug Tarry built, 2-storey semi detached is the perfect starter home. A Kitchen, Dining Area, Great Room & Powder Room occupy the main level. The second level features 3 spacious Bedrooms including the Primary Bedroom (complete with 3pc Ensuite & Walk-in Closet) as well as a 4pc main Bathroom. The lower level is unfinished and can accommodate a future Rec room, Bedroom and 3pc bath. Other Features: Luxury Vinyl Plank & Carpet Flooring, Kitchen Tiled Backsplash & Quartz countertops, Covered Porch & 1.5 Car Garage. This High Performance Doug Tarry Home is both Energy Star and Net Zero Ready. Doug Tarry is making it even easier to own your first home! Reach out for more information on the First Time Home Buyers Promotion. All that is left to do is move in, get comfortable & enjoy. This house is currently UNDER CONSTRUCTION and will be completed AUGUST 21st, 2025. Welcome Home! (id:18082)
602 - 583 Mornington Avenue
London East, Ontario
Welcome to 583 Mornington Ave., Unit 602! This two-bedroom apartment is a great opportunity for first-time buyers or investors. Located in a quiet, well-maintained building, the unit features a bright and open layout with lots of natural light throughout the day. It's conveniently close to Fanshawe College and offers easy access to public transit, making it a smart option for students, young professionals, or tenants. Whether you're looking to enter the market or expand your portfolio, this unit is a great option. Condo fees cover all the essentials; heat, hydro, water, building insurance, and parking, so you can enjoy worry-free living and budgeting. (id:18082)
24 - 811 Sarnia Road
London North, Ontario
Stylish 3-bedroom, 3.5-bath townhouse in Hyde Park, with a single-car garage. Open-concept main floor, a bright kitchen with quartz counters, appliances, modern lighting, and a patio door to the deck. The primary bedroom is on its own level, featuring a walk-in closet and an ensuite. Two additional bedrooms and a 4-piece bathroom are located upstairs. Close to schools, parks, and amenities. (id:18082)
4225 Green Bend
London South, Ontario
NEW MODEL HOME FOR SALE located in "LIBERTY CROSSING" situated in the Coveted SOUTH! Fabulous WALK OUT LOT BACKING ONTO PICTURESQUE TREES - This FULLY FINISHED BUNGALOW - (known as the PRIMROSE Elevation A) Features 1572 sq Ft of Quality Finishes on Main Floor PLUS an Additional 1521 Sq Ft in Lower level. Numerous Upgrades Throughout! Open Concept Kitchen Overlooking Livingroom/ Dinning Room Combo featuring Terrace Doors leading out to a Spectacular Deck - it also features a wonderful Double Sided Fireplace for the living room & primary bedroom. **Note** Lower Level Features a 3rd Bedroom and 4 PC Bath as part of the Primary Suite as well as a Secondary Suite featuring 2 Bedrooms, Kitchen, Living Room & 4 PC Bath! Terrace Doors to backyard. **NOTE** SEPARATE SIDE ENTRANCE to Finished Lower Level! Wonderful 9 Foot Ceilings on Main Floor with 12 Ft Ceiling in Foyer - IMMEDIATE POSSESSION Available - Great SOUTH Location!! - Close to Several Popular Amenities! Easy Access to the 401 & 402! Experience the Difference and Quality Built by: WILLOW BRIDGE HOMES (id:18082)



