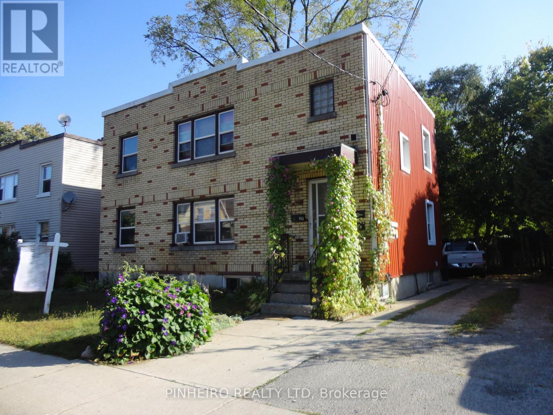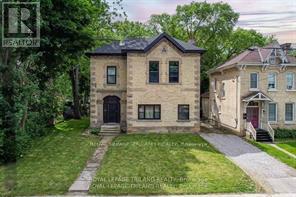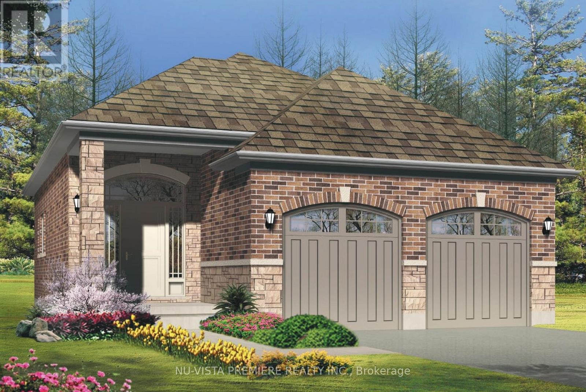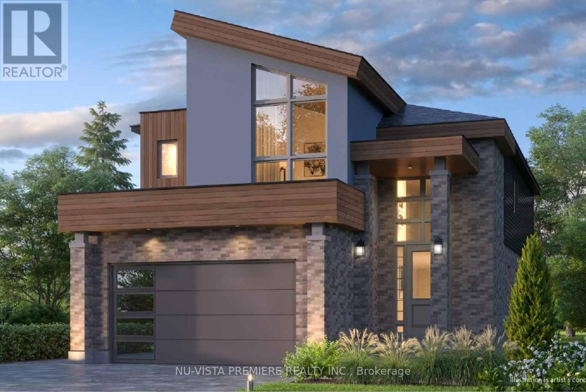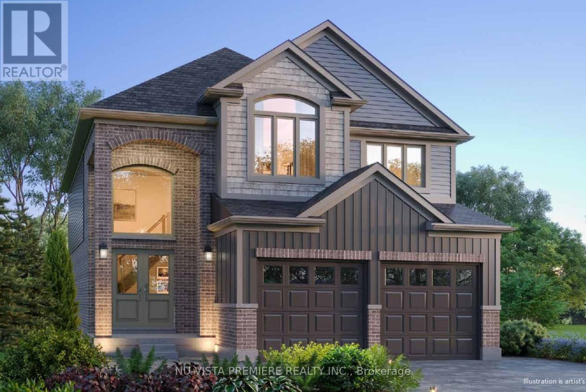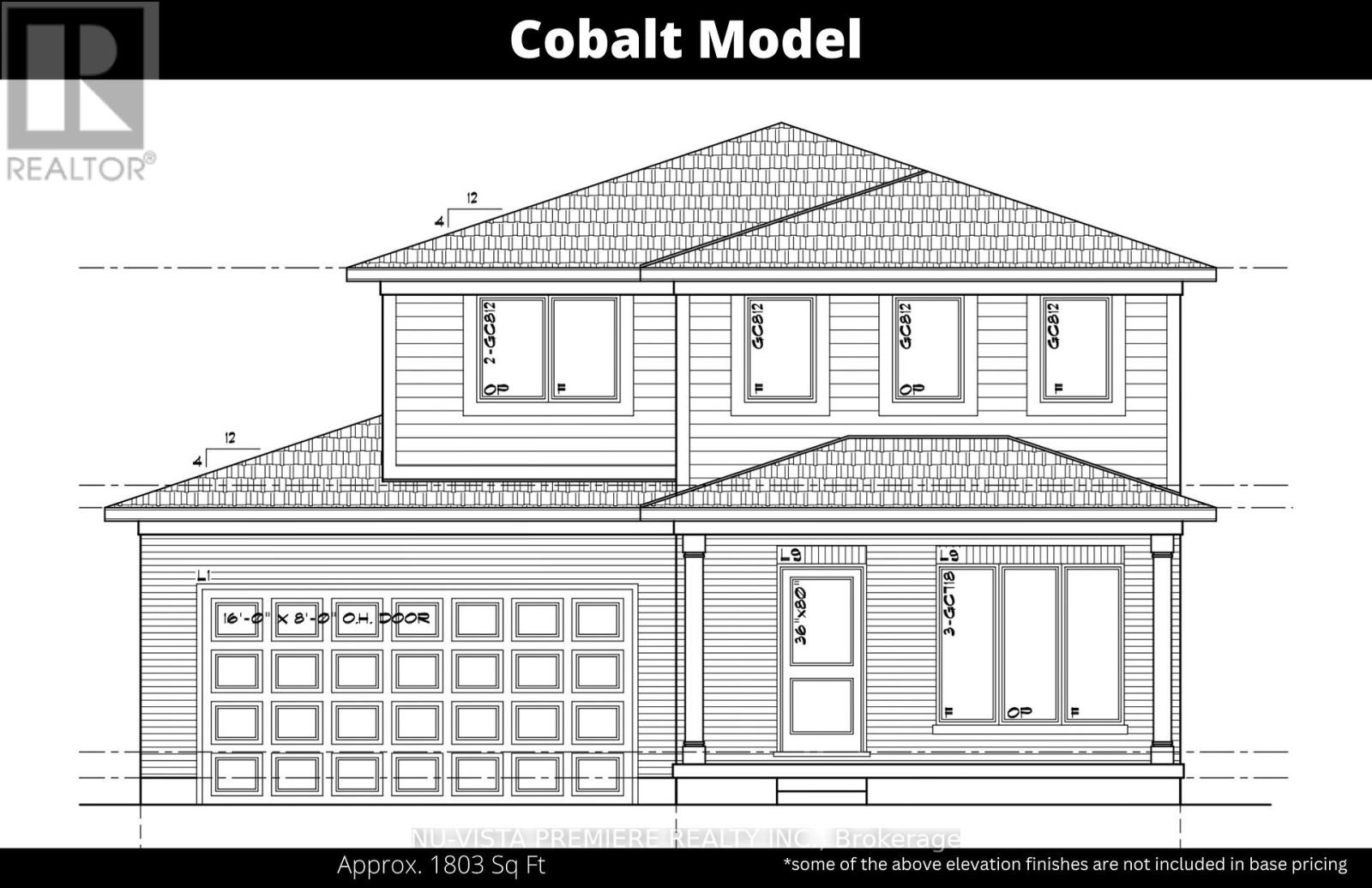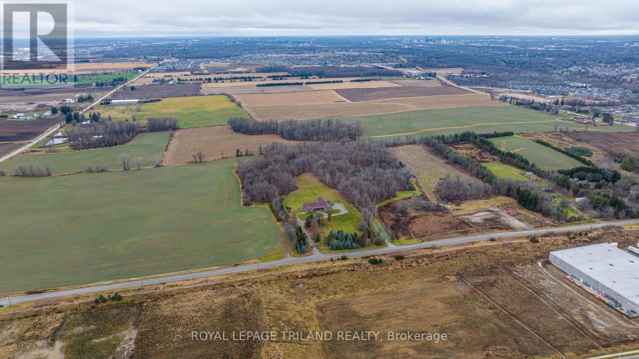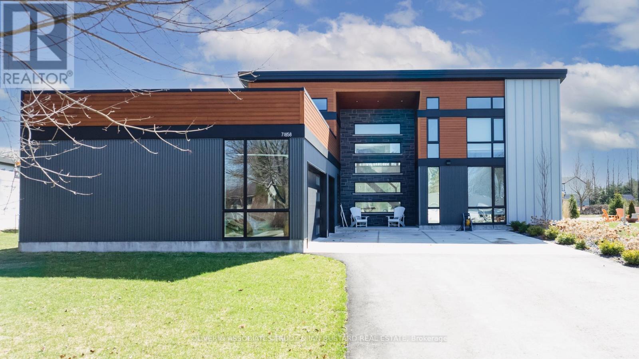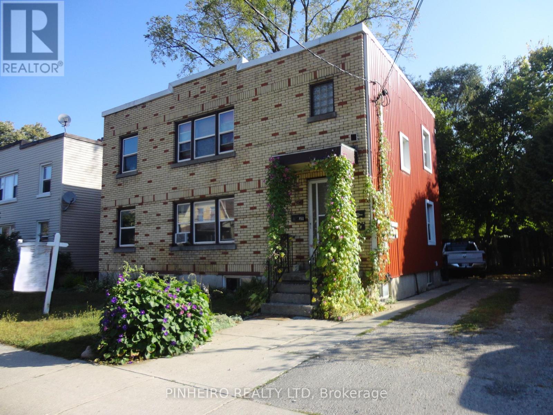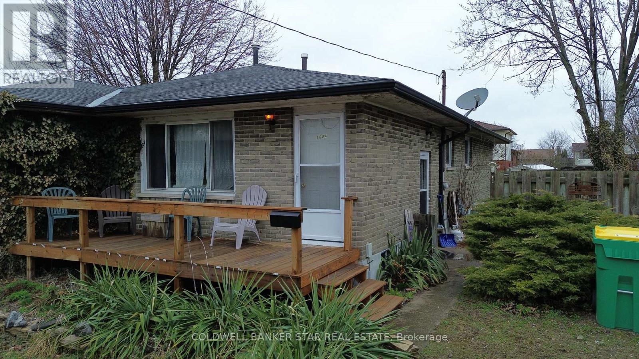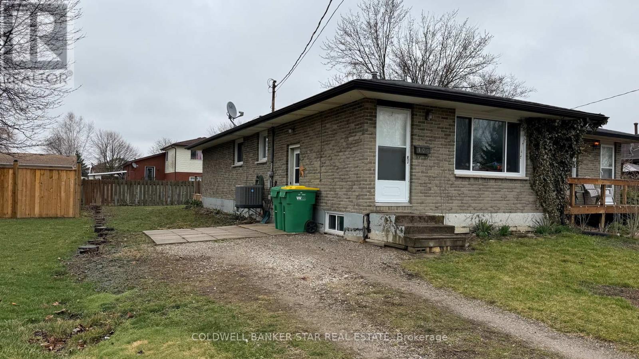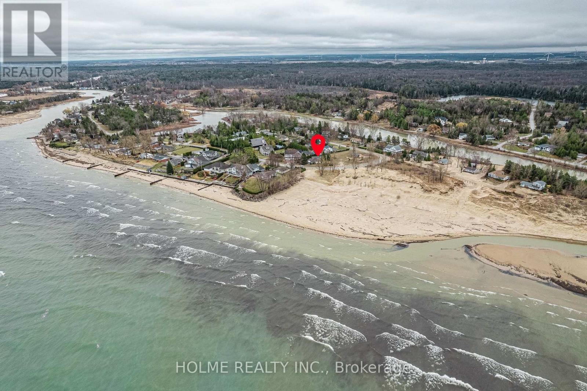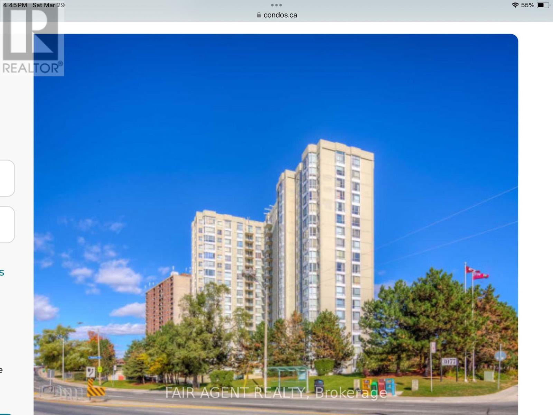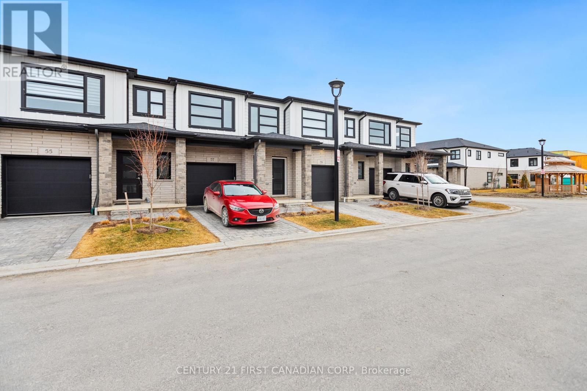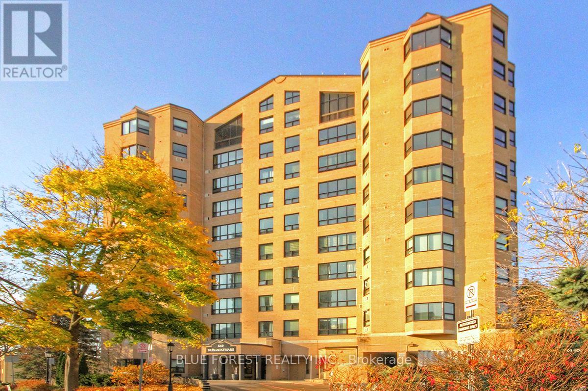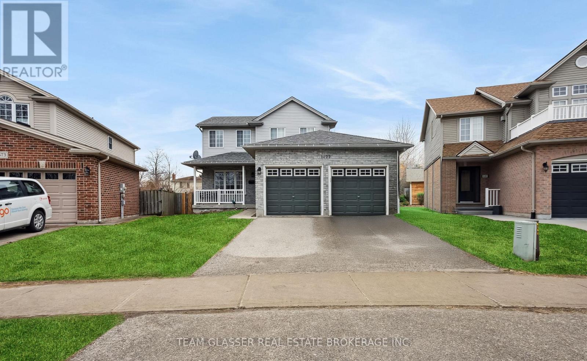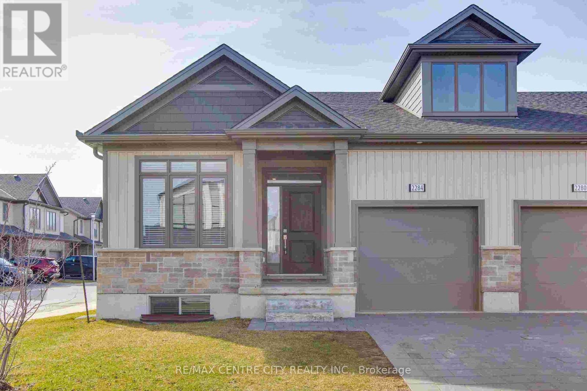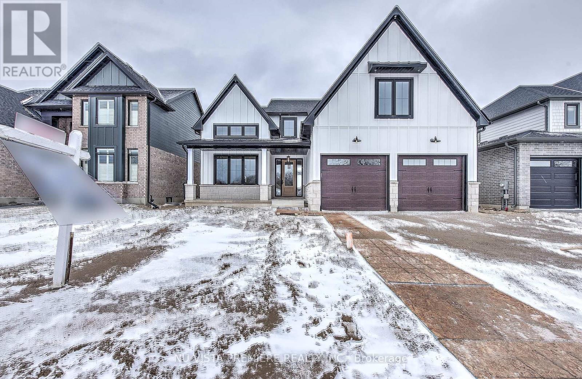
460 Ontario Street
London, Ontario
Excellent opportunity to own your own investment property or occupy one unit and have extra income from other 2 units to help with mortgage payments. This LEGAL TRIPLEX, 3 unit brick and siding building features 2-3 bedroom units on main and upper floors and 1- 2 bedroom unit in basement, plus a large detached garage or workshop at the rear for extra income or personal use. Current rents: upper unit $1039.35 plus heat and hydro, main unit $969.20 plus heat and hydro, and basement unit $656.89 plus heat and hydro. Walking distance/close to all the amenities like parks, schools, transit and Western Fair Grounds. Newer Roof 2024. All units have separate entrances, separate hydro meters and water heaters. Residential License available. Easy to show. (id:18082)
54 Stanley Street
London, Ontario
TURN KEY INVESTORS DREAM PROPERTY WITH A RENTAL LICENCE This building has been FULLY RENOVATEDincluding roof, electrical, 4 new furnaces,, A/C units, 4 kitchens, 4 bathrooms and more. Located just steps from WortleyVillage & Downtown it is the perfect spot to rent to young professionals. All 4 units have 5 new appliances (including laundry)and are separately metered for electricity & gas. High end finishes include luxury vinyl plank flooring, quartz counter-tops, tiledshowers, cabinetry. All units are currently rented. (id:18082)
205 St Julien Street
London East, Ontario
Top 5 Reasons You'll Love This Home: 1) This cozy 3-bedroom, 1-bathroom bungalow is situated in a friendly community, this home is conveniently close to shopping, dining, playgrounds, St. Julien Park, Silverwoods Arena and Pool, and Highway 401. With so many amenities nearby, you'll have everything you need right at your doorstep. 2) Step inside to a warm and welcoming atmosphere. The living room greets you as you enter, while the open-concept kitchen and dining area at the back of the home create a perfect space for gatherings. 3) Three generously sized bedrooms provide ample space for each family member to enjoy their own private retreat. 4) The private, fenced backyard is ideal for children and pets to play, as well as a great setting for entertaining and savoring the outdoors. 5) This bungalow is perfect for downsizers, families, or investors. Vacant possession, Tenant is moving out August 1, 2025. Don't miss out on this fantastic opportunity! (id:18082)
267 Randolph Street
Southwest Middlesex, Ontario
Build Your Dream Home in Glencoe, Ontario! Discover an incredible opportunity to own a piece of land in the heart of a growing, family friendly community just 20 minutes from Strathroy and 40 minutes from London. We have 6 spacious lots available on Randolph Street, each boasting a generous 20.131 meter frontage and 52.288 meter depth perfect for building your dream home and shop or an ideal project for anyone looking to invest in this vibrant community. Whether you're a seasoned developer or someone looking to build the perfect home, these single family lots offer the flexibility and potential you need. Plus, there's no requirement to be a licensed builder to purchase. Don't miss out on the chance to be part of Glencoe's future! (id:18082)
Lot 12 Bute Street
Southwest Middlesex, Ontario
Build your new dream home or rental property in the quiet town of Glencoe. Located on the outer ridge of town, but still within walking distance to amenities, you will be able to enjoy the privacy of a large lot while also being able to enjoy all the perks within town. Municipal Water, Natural Gas and Hydro all available at the lot line. HST applicable to sale. Lot is being sold as is, where is, with no representations or warranties. (id:18082)
Lot 52 Hawtrey Road
Norfolk, Ontario
Nestled in the highly sought-after Big Creek Estates, this to-be-built all-brick bungalow promises to be the home of your dreams. Spanning a generous 1,484 square feet, this stunning residence offers the perfect combination of modern design, luxury finishes, and functional living space. Ideal for those looking to downsize or enjoy a peaceful retirement in Delhi, this home is truly a standout. The open-concept layout creates a seamless flow throughout the home, with a spacious and inviting atmosphere. The heart of the home is the gourmet kitchen, featuring beautiful quartz countertops and a large island, perfect for both everyday meals and entertaining. Luxury finishes are found throughout the entire home, including rich hardwood flooring that spans the main living areas, adding warmth and sophistication to every room. Designed with convenience and comfort in mind, the home offers a spacious layout with plenty of natural light. The bedrooms are generously sized, providing the perfect retreat for relaxation, while the bathrooms and laundry feature elegant finishes. Additionally, the full basement provides endless possibilities for future development, whether you're looking to create additional living space or personalize it to suit your needs. (id:18082)
Lot 53 Hawtrey Road
Norfolk, Ontario
Discover the perfect balance of luxury and convenience in this to-be-built 2,646 square foot contemporary home, located in the highly desirable Big Creek Estates. With 4 spacious bedrooms and 4.5 elegantly designed bathrooms, this home offers the ideal space for both comfortable living and stylish entertaining. The open-concept kitchen is the heart of the home, featuring custom cabinetry that reaches the ceiling, premium stainless steel appliances, and beautiful quartz countertops. Its a chefs dream, ready to inspire culinary creativity in a space designed for both beauty and functionality. Rich hardwood floors will grace the entire main level, including the stairs and upper hallway, adding warmth and sophistication to the home. With 9-foot ceilings on the main floor, this home will have an open, airy feel, making it the perfect space to host friends or unwind in peace. Upstairs, three of the four bedrooms will have its own ensuite bathroom, while the fourth bedroom has it's own dedicated bathroom, offering privacy and convenience for every member of the household. Moen lifetime warranty faucets throughout the home add both luxury and durability, ensuring long-lasting quality for years to come. This to-be-built home is the perfect blend of style, luxury, and practicality. (id:18082)
Lot 54 Hawtrey Road
Norfolk, Ontario
Nestled in the highly desirable Big Creek Estates, this to-be-built home offers a rare opportunity to own a brand-new, 4-bedroom, 3.5-bathroom residence that redefines luxury living. With a spacious 2,264 square feet of thoughtfully designed space, this home blends timeless elegance with modern conveniences, ensuring a perfect balance of beauty and functionality. Step into the gourmet kitchen, where you'll find exquisite quartz countertops, custom cabinetry that extends to the ceiling, and a full suite of sleek stainless steel appliances. Rich hardwood floors adorn the main level, stairs, and upper hallway, creating a seamless flow throughout the home. Moen lifetime warranty faucets add a touch of lasting quality to both the kitchen and bathrooms. The 9' ceilings on the main floor provide a sense of grandeur and openness, creating a perfect setting for both relaxation and entertaining. (id:18082)
Lot 27 Watts Drive
Lucan Biddulph, Ontario
Discover the perfect opportunity to own a stunning, to-be-built home in the highly sought-after Olde Clover Village. This thoughtfully designed residence boasts 1,803 square feet of living space, combining timeless elegance with modern convenience. The spacious kitchen will be adorned with beautiful 36 upper cabinets and luxurious quartz countertops, creating a space that's both functional and stylish. Rich hardwood flooring will flow seamlessly throughout the main level, enhancing the home's warm, inviting atmosphere. Retreat to the exquisite master suite, where a spa-like ensuite awaits, complete with quartz countertops and all the luxury finishes you've come to expect. The attention to detail in every room is evident, ensuring a home that is as beautiful as it is practical. Nestled within a community that is renowned for its excellent schools and an abundance of amenities, this home is just a short drive to Masonville Mall in London, offering both peace and convenience. (id:18082)
2643 Old Victoria Road
London South, Ontario
ATTENTION INVESTORS! PRIME LOCATION Directly borders Bradley Ave and Old Victoria Road directly across from London's Innovation Park - 46-acre haven, strategically positioned near the 401 Exit and minutes from London's thriving communities. A prime opportunity for investors eyeing future development or crafting a dream country retreat. With dual road frontage along Old Victoria Road and Bradley Ave, this transcends a mere farm - an enclave of potential. Currently, 35 productive acres are rented and planted in a coverage crop. Nestled within this stunning property is approximately 9000 sq. ft.Residence radiating Timeless European Design, Excellent Craftsmanship, and High-End Finishes. Handcrafted solid Oak Doors, Crown Moldings, Trim, and Flooring grace every living space. Don't miss the opportunity to own this property located in the City of London. Call to schedule your showing today (id:18082)
71858 Sunridge Crescent
Bluewater, Ontario
Spectacular 4 bedroom, 3 full bathroom mid-century modern home just a 5 minute drive to everything you need in Grand Bend & literally 130 metres to the sparkling shores of Lake Huron! Situated 1 row behind the lakefront lots, this IS a LAKEVIEW property. This stellar location provides a spectacular view of the sun setting into the Lake Huron horizon from the 2nd story primary suite with walk-in closet & large ensuite bathroom. There is also a main floor bedroom with cheater ensuite privileges & a separate entrance from your enormous backyard fostered by this 3/4 acre lot. From the epoxy coated concrete floors, stonework & steel exterior + steel roof, & tasteful & timeless design choices w/ the generous custom kitchen to the towering modern fireplace, shiplap ceilings, & endless natural light provided by the floor to ceiling windows, this stunning masterpiece is a one-of-a kind offering in the current marketplace. It's a truly exceptional structure for the intelligent buyer boasting an ICF foundation (insulated concrete forms), extremely efficient in-floor gas fuelled radiant heat (also forced air furnace) running throughout the main level & the 31' X 24' two Bay 3 car garage, & the most resourceful use of space! $100,000 in exterior improvements in 2021/2022 including concrete pad, paved driveway for 8+ cars, trailer parking, custom landscape and firepit by Oasis Landscape, 1200 sq. ft. of composite decks and stamped concrete, 8X12 shed, Enjoy the 6 person Jacuzzi hot tub on the expansive deck and summer evenings around the firepit. Sunsets on one side, sunrises on the other, huge lot, loads of privacy with 9 newer trees. $200 annual fee for subdivison. (id:18082)
460 Ontario Street
London, Ontario
Excellent opportunity to own your own investment property or occupy one unit and have extra income from other 2 units to help with mortgage payments. This LEGAL TRIPLEX, 3 unit brick and siding building features 2-3 bedroom units on main and upper floors and 1- 2 bedroom unit in basement, plus a large detached garage or workshop at the rear for extra income or personal use. Current rents: upper unit $1039.35 plus hear and hydro, main unit $969.20 plus heat and hydro, and basement unit $656.89 plus heat and hydro. All units have separate entrances, separate hydro meters and water heaters. Residential License available. Newer Roof 2024. Walking distance/close to all the amenities like parks, schools, transit, and Western Fair Grounds. Easy to show. (id:18082)
109 A Victoria Street
Southwest Middlesex, Ontario
Welcome to 109A Victoria St in the charming town of Glencoe! This delightful home offers a low-maintenance, cost-effective lifestyle (attached with one common wall) with 2 bedrooms and 1 bathroom - no condo fees here! Located on a fantastic lot, the property features a peaceful back yard, perfect for outdoor enjoyment and relaxation plus a sheltered front deck for enjoying coffee. Inside, you'll find a functional and cozy living space that suits your needs (check out the bonus hot tub!). Recent roof shingles have been replaced, ensuring a well-maintained and secure home. Whether you're a first-time buyer, looking to downsize, or an investor, this residence is a great opportunity. Experience the serenity of Glencoe living at 109A Victoria Stan ideal starter home, downsizers dream (easy one-floor living), or even a property with potential for a two-unit conversion or basement granny suite (direct basement entrance). Don't miss out on this peaceful retreat in a close-knit community offering all the essentials! Ekcoe Central Public School can be seen from end of laneway.). Adjoining house 109B also listed X12052552. (id:18082)
109 B Victoria Street
Southwest Middlesex, Ontario
Find your new home at 109B Victoria St in the blossoming town of Glencoe! This inviting home provides a low-maintenance, budget-friendly lifestyle, featuring 3 bedrooms and 1 bathroom - no condo fees to worry about! Located on a fantastic lot, the property has one floor convenient living and includes a patio door that opens to a serene back deck and yard, perfect for unwinding. Inside, you'll discover a cozy and practical living space tailored to your needs. The roof shingles were recently replaced, ensuring a secure and well-kept home. Whether you're a first-time buyer, downsizing, or an investor, this property offers great potential. Experience the peacefulness of Glencoe living at 109B Victoria St is ideal as a starter home, a downsizer's haven (easy one-floor living), or even as a property with the possibility of a two-unit conversion or basement granny suite (with direct basement access). Don't miss out on this quiet retreat in a friendly community that has everything you need! Ekcoe Central Public School. Adjoining house 109A also for sale X12052554. (id:18082)
7401 Bond Road
Lambton Shores, Ontario
1st time on the market. IT'S ALL ABOUT THE BEACH! This family cottage boasts Unobstructed Superior Lake front views. Large sandy white beach is right across the road. Spend the day on the beach, soaking up the sun, making sandcastles and swimming then have a break for lunch at the cottage only only a few short steps away. A perfect cottage or potential for your Dream Home. This home has parking for 8 + 2 garage spaces room enough for all all your family and visitors. Currently this cottage sleeps 13+ in it's 3 bedrooms with 2 bathrooms. The large upper deck on this property has space to entertain, just relax, watch the sunset or people watch. Your not going to want to miss this one. It is a rare gem. Roof (7 years). Potential for Seasonal weekly Rent $2,200. (id:18082)
12 - 3380 Singleton Avenue
London South, Ontario
Welcome To 12-3380 Singleton Ave, This Stunning 1983 Sqft Residence Boasts 4 Bedrooms, 4 Bathrooms, A 2-Car Garage, And 2 Balconies Overlooking A Serene Park! The Open-Concept Kitchen Is Adorned With Beautiful Brown Cabinetry, A Pantry, A Spacious Breakfast Bar Island Featuring Waterfall Quartz Countertops, And A Walkout To A Sizable Balcony. The Great Room Extends To A Second Balcony, Providing A Picturesque View Of Westbury Park. The Upper Floor Is Equipped With A Convenient Laundry Area, Complete With A Washer And Dryer. The Master Bedroom Offers A Double-Door Closet And A Luxurious 4-Piece Ensuite With Exquisite Quartz Countertops. Two Additional Well-Proportioned Bedrooms Share A Main Bath Also Adorned With Quartz Countertops. High-Quality Tile And Upgraded Vinyl Plank Flooring Adorn The Entire Space. The Main Level Is Finished With A Large Window And Can Be Utilized As A Fourth Bedroom, Complemented By A 4-Piece Ensuite And Closet. Facing Westbury Park And In Close Proximity To Shopping And Schools, This Home Is A Perfect Blend Of Comfort And Convenience. (id:18082)
1708 - 3077 Weston Road
Toronto, Ontario
This bright and well-kept 2-bedroom 2 bathroom condo offers peaceful, elevated views over the Humber River and surrounding green space, with stunning southwest exposure that captures the glow of nightly sunsets. Located just minutes north of Highway 401 in the Humberlea-Pelmo Park area, this home provides both convenience and calm in the city. The spacious open balcony is the perfect spot to relax while enjoying the park and river scenery below. Inside, the suite is clean and cared for, with over 900 square feet of living space, laminate floors throughout, and in-suite laundry. The kitchen features ceramic flooring and a functional layout, while the living room opens directly to the balcony for seamless indoor-outdoor living. One owned underground parking spot and a locker are included. Building amenities include an indoor pool, sauna, squash and racquet courts, and tennis court. Maintenance fees cover all utilities, heat, hydro, water, central air, and property taxes. A comfortable condo with an unbeatable view and a location that makes getting around easy. (id:18082)
59 - 2700 Buroak Drive
London North, Ontario
BEAUTIFUL 3 BEDROOM 2 AND HALF BATHROOM CONDO IN FAST GROWING NORTH WEST LONDON. NEWLY BUILT INEND OF 2024, OFFER AN OPEN AND BRIGHT CONCEPT. REALLY WELL PUT TOGETHER, NATURE COLOURFLOORING, WHITE KITCHEN, BLACK ISLAND, WHITE BACKSPLASH TILES, UPPER LEVEL LAUNDRY AND MUCHMORE. LOCATED RIGHT ACROSS THE STREET FROM A BRAND NEW PUBLIC SCHOOL, UP THE STREET TO NEWCATHOLIC SCHOOL, 5 MINUTES TO THE SUPER WALMART, LOTS OF SHOPPING AND AMENITIES AVAILABLE. (id:18082)
506 - 549 Ridout Street N
London East, Ontario
Spacious executive corner unit at Blackfriars building with a dedicated parking space in a secure, underground garage. Fantastic views of Harris Park and Thames River, bathed in natural light featuring amazing sunsets making this condo perfect for relaxation and entertainment. The spacious master bedroom features a generous closet and a private, elegant en-suite bathroom.The good-sized second bedroom is filled with natural light, creating a bright and airy atmosphere. New windows, California shutters, hardwood floors, multiple renovations in 2 bathrooms and in the kitchen. In-unit washer and dryer for your comfort and convenience. Enjoy easy access to public transportation, parks, and cultural landmarks, making it the perfect place for city living. Superintendent on site, gym, party room, terrace overlooking the river, visitor parking. Don't miss this gem in the heart of the City of London! (id:18082)
1677 Devos Drive
London, Ontario
This stunning two-story home in a prime North London neighborhood offers 3 spacious bedrooms, 3 bathrooms, and a perfect blend of style and comfort. Ideal for families or those seeking a peaceful retreat, it features a large deck for outdoor relaxation, a hot tub, and a 2-car garage. Located in a quiet, family-friendly area, its close to schools, parks, shopping, and amenities. (id:18082)
20 - 530 Gatestone Road
London, Ontario
Welcome to Kai, in London's new Jackson Meadows community. This community embodies Ironstone Building Company's dedication to exceptionally built homes and quality you can trust. These three storey townhome condominiums are full of luxurious finishes throughout, including engineered hardwood flooring, quartz countertops, 9ft ceilings, elegant glass shower with tile surround and thoughtfully placed potlights. All of these upgraded finishes are included in the purchase. The desired location offers peaceful hiking trails, easy highway access, convenient shopping centres and a family friendly neighbourhood. (id:18082)
18 - 530 Gatestone Road
London, Ontario
Welcome to Kai, in London's new Jackson Meadows community. This community embodies Ironstone Building Company's dedication to exceptionally built homes and quality you can trust. These three storey townhome condominiums are full of luxurious finishes throughout, including engineered hardwood flooring, quartz countertops, 9ft ceilings, elegant glass shower with tile surround and thoughtfully placed potlights. All of these upgraded finishes are included in the purchase. The desired location offers peaceful hiking trails, easy highway access, convenient shopping centres and a family friendly neighbourhood. (id:18082)
2284 Evans Boulevard
London South, Ontario
Don't miss this incredible opportunity this stunning end-unit townhome in South London's highly desirable Summerside community has just been heavily reduced in price (lower than original purchase price) for a quick sale! Built-in 2022, this spacious bungalow-style home offers 2,400 sq. ft. of fully finished living space, making it one of the best-value properties in the area. With three bedrooms, three bathrooms, and a fully finished basement, this home is perfect for families, professionals, or investors looking for top-tier value in a prime location. The open-concept main floor is designed for easy living, featuring a modern kitchen with an oversized island and quartz countertops. The spacious living and dining areas flow seamlessly, with direct access to a private deck ideal for outdoor relaxation. The primary bedroom features walk-in closet and ensuite, while a second bedroom and full bathroom provide additional convenience. Main-floor laundry and direct garage access add to the homes practicality. Downstairs, the high-ceilinged lower level offers even more value, with a large recreation room, a third bedroom with a walk-in closet, and another full bathroom perfect for guests, teens, or additional living space. A large mechanical/storage room ensures you'll have plenty of space for seasonal items. Located in the well-connected Summerside neighborhood, this home offers easy access to Highway401, Victoria Hospital, Summerside Public School, parks, shopping centers, and restaurants. With prices rising in the area, this drastically reduced listing is a rare chance to own an early-new home at an unbeatable price much less than was purchased for.. Photos are from a previous listing when the unit was vacant. (id:18082)
71 Basil Crescent
Middlesex Centre, Ontario
This to-be-built modern farmhouse by Richfield Custom Homes is an absolute dream come true. Spanning an impressive 3,375 sq. ft., this home offers the perfect balance of warmth, luxury, and practicality, and could be yours in the picturesque Clear Skies neighbourhood in Ilderton. Step inside to be greeted by soaring 18-ft ceilings in the great room, where natural light pours in through expansive floor-to-ceiling windows. A two-story, handcrafted real stone fireplace provides the ideal cozy, rustic touch. The gourmet kitchen comes equipped with built-in luxury appliances, a spacious butlers pantry, and an open flow into the elegant dining room. Whether you're hosting intimate gatherings or grand celebrations, this space is ready to impress. The main-floor primary suite is a sanctuary of relaxation, complete with two walk-in closets with built-ins and a spa-like 5-piece ensuite. It also offers direct access to a large, covered back deck, perfect for your morning coffee or unwinding in the evening. Upstairs, four spacious bedrooms ensure comfort and privacy for everyone. A secondary primary suite features its own 5-piece ensuite and walk-in closet. Two additional bedrooms share a Jack-and-Jill bath, while the fifth bedroom enjoys its own private 3-piece ensuite ideal for family or guests. Richfield Custom Homes specializes in creating truly unique homes tailored to your personal tastes and lifestyle. Whether you're seeking modern elegance or timeless charm, Richfield Custom Homes will bring your vision to life with meticulous craftsmanship and high-end finishes. Now is the perfect time to build the custom home you've always dreamed of, with exclusive lots available in Clear Skies in Ilderton. Don't miss out on this exceptional opportunity, reach out today to start planning your dream home! Home shown in the photos is Richfield's model home in Dorchester, it can be visited via appointment or during our open house hours at 146 Harvest Lane. (id:18082)
