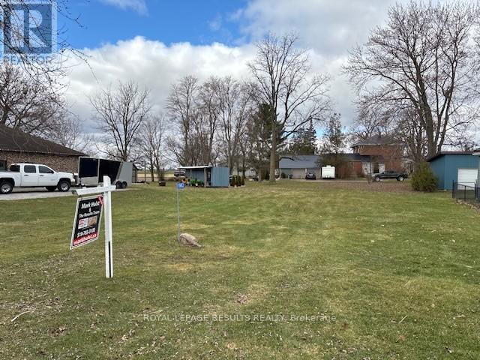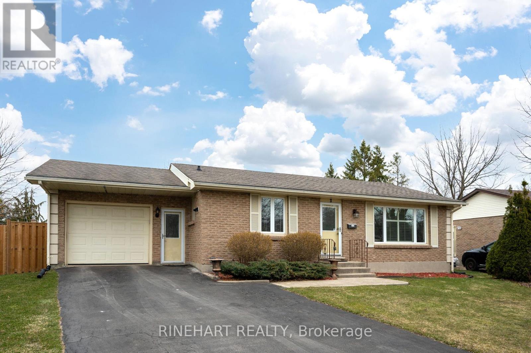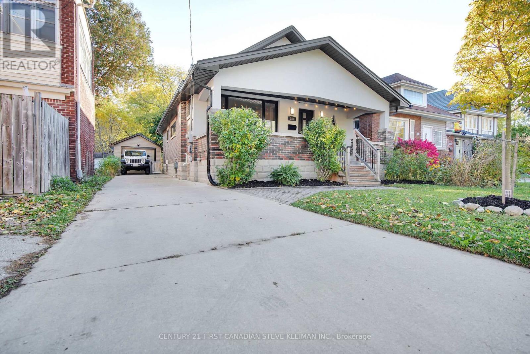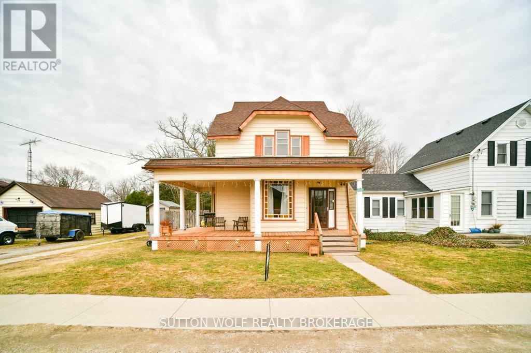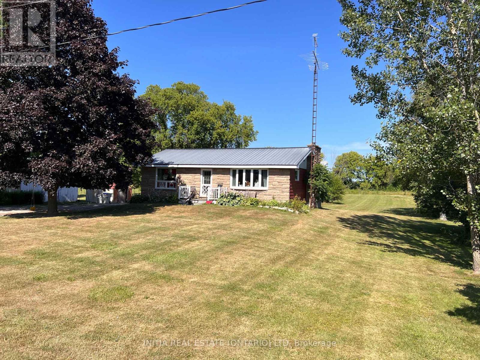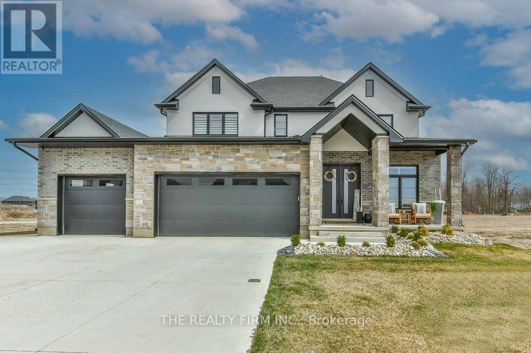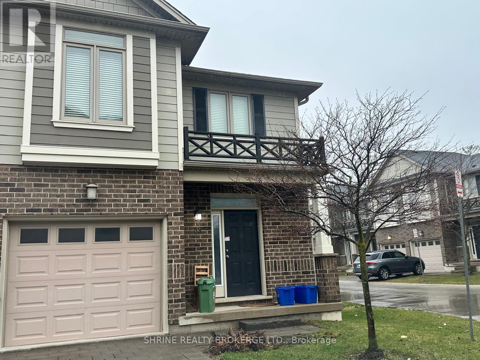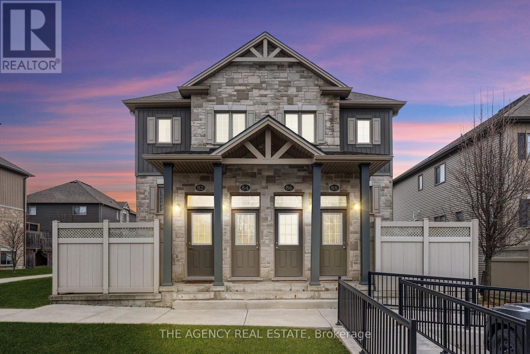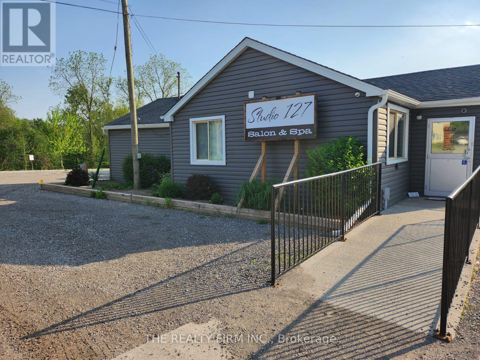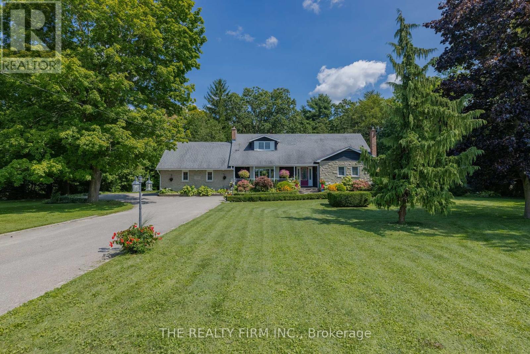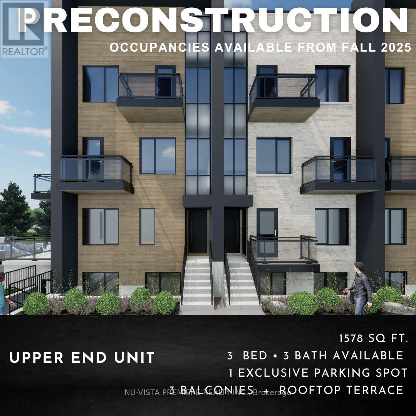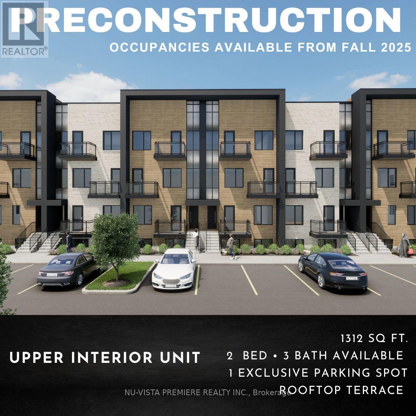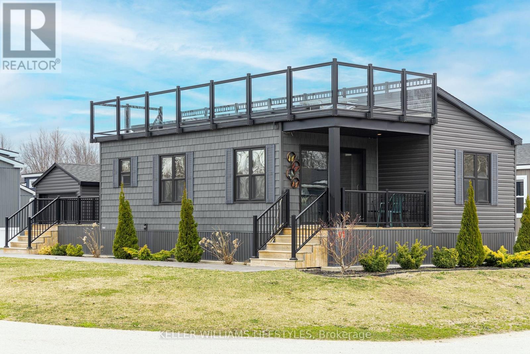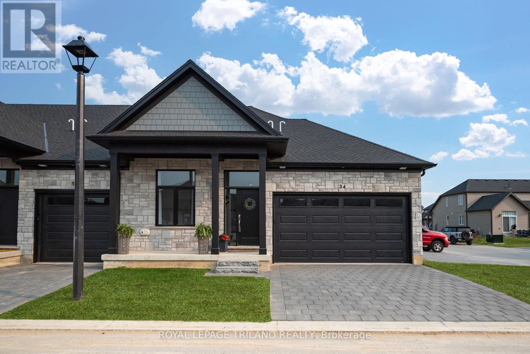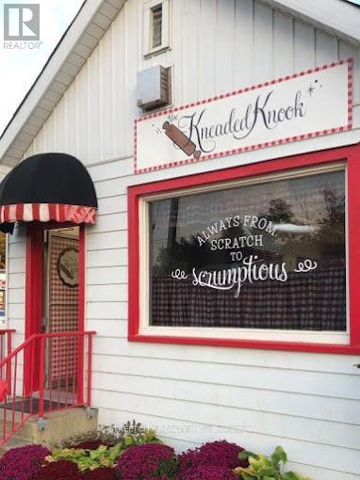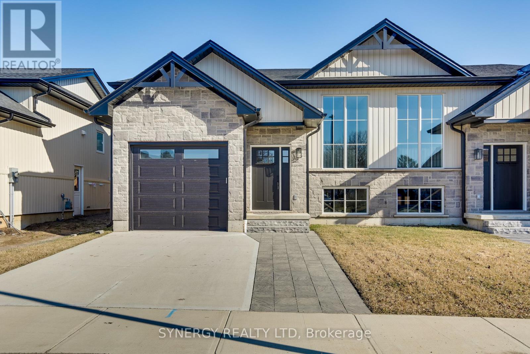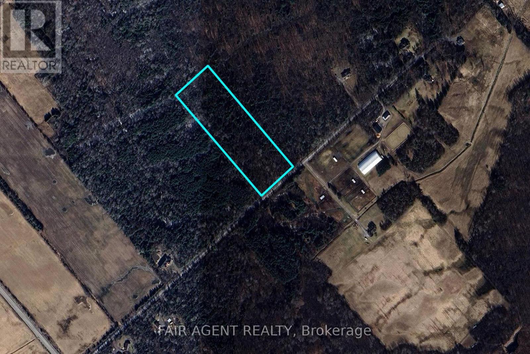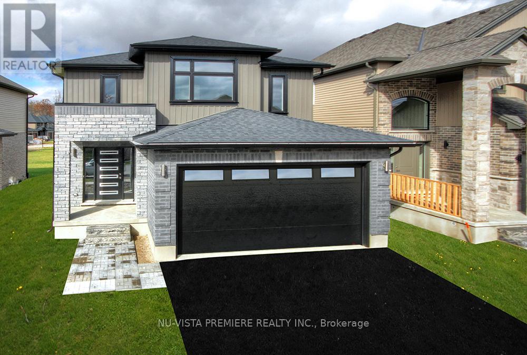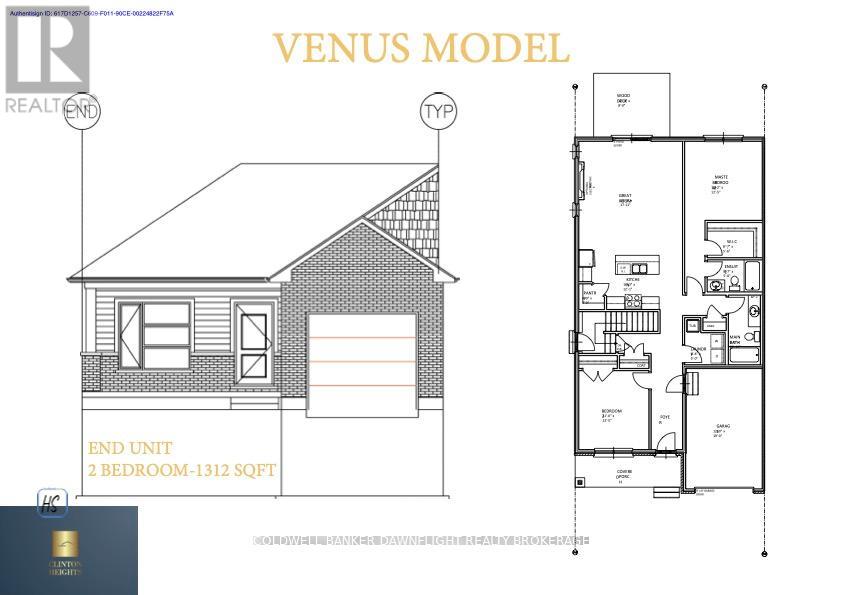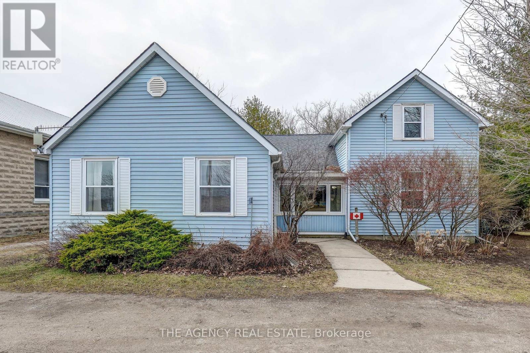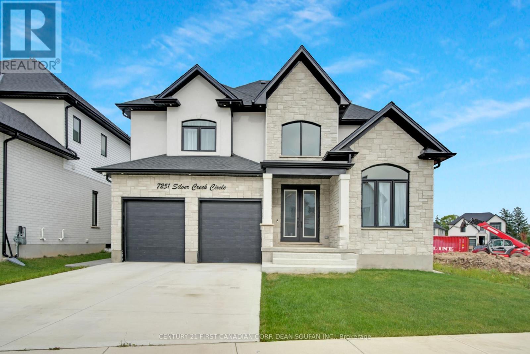
11983 Omemee Street
Malahide, Ontario
Beautiful building lot in a small town! Escape the hustle and bustle of the big city and come to a quiet residential area., a lovely street with mature trees close by. Lot is approx. 78x138 ft and will be serviced. Bring your plans for your dream home and get started now! (id:18082)
3 Greenfield Court
London South, Ontario
Welcome to 3 Greenfield Court in South London, a well cared for bungalow with in-law suite potential thanks to the separate entrance through the enclosed breezeway. Sitting on a generous 100-foot wide lot, this home offers great flexibility for multigenerational living or future rental income! Inside, you're welcomed by a bright and spacious living room filled with natural light from the large front window. The layout flows easily into the updated kitchen, which features modern cabinetry, newer appliances, and updated tile flooring. Just off the kitchen is a cozy dining area with sliding doors that open to the three-season screened-in room, perfect for relaxing or entertaining in warmer months. The main floor includes two bedrooms and a renovated four-piece bathroom, with beautiful hardwood floors throughout the main living spaces. Downstairs, the fully finished lower level includes a large family room, a wet bar for entertaining, an office, a third bedroom, a 3-piece bathroom, and a laundry area. This setup offers excellent potential for a private suite or additional living space. Step outside to a fully fenced backyard with a patio, sitting area, and gazebo. Whether you're hosting friends or just enjoying a quiet afternoon, its a great spot to unwind. The home also includes a single-car garage and plenty of driveway space for extra parking. Located just minutes from White Oaks Mall, shopping, restaurants, libraries, the South London Community Centre, Fanshawe's South Campus, Victoria Hospital, and quick access to the 401, this home offers both comfort and convenience. Don't miss this incredible opportunity and book your showing today! (id:18082)
186 Ridout Street S
London South, Ontario
Welcome to this beautifully updated bungalow in the sought-after Old South neighborhood, just minutes from downtown and the vibrant Wortley Village. Enjoy relaxing on the covered front porch while being close to all the amenities Old South has to offer. This all-brick and stucco home underwent a full renovation by Millstone in 2016, with a complete redesign of the main floor and basement layouts, as well as updates to all windows and doors, electrical systems, spray foam foundation walls, two bathrooms, the kitchen and appliances. New roof shingles in 2022. The kitchen features granite counters, soft-close drawers, a ceramic backsplash, and valance lighting. Samsung appliances included. Other than the stairs, this house has all "hard surface" flooring. The furnace and air conditioner were both replaced in 2015 and feature a smart thermostat. The main floor includes a spacious primary bedroom and an open-concept living/dining area with a cozy fireplace featuring new porcelain tile surround, perfect for entertaining. Downstairs, you'll find a comfortable rec room, three additional bedrooms, and another full bathroom. You'll be pleasantly surprised by the generous living space in this stunning bungalow. A fantastic long concrete drive leads to a deep garage. Last year the main drain from the house to the road was replaced. The backyard is private and the perfect spot for a bonfire or relaxing on a summer night! (id:18082)
172 Osborn Avenue N
Brant, Ontario
2 Storey corner lot with its front covered porch, offering 4 bedroom 2.5 baths close to parks, trails, and elementary/secondary schools within walking distance. Double garage and drive offer parking for 4, main floor has dining room, family room, eat-in kitchen, inside entry from garage and mud room and a half bath. Second floor has 4 bedrooms, laundry, full bath, primary bedroom offers walk in closet and en-suite. Lower level is unfinished and waiting for your design. Back yard is fully fenced in with above ground pool, gazebo and yard shed. Newer windows, roof,furnace,air conditioner, front door, garage doors. All measurements are approximately. (id:18082)
3261 Elgin Street
Brooke-Alvinston, Ontario
Welcome to 3261 Elgin Street, Alvinston, this spacious 2 storey home is situated on a private 63x 144 lot. This 4 bedroom, 1.5 bathroom home offers an eat-in kitchen, open dining and living room with main floor laundry and a den. There are front and back staircases leading to the second floor where you will find the bedrooms plus a full bathroom. Gas boiler radiant heat throughout the home. Updates include: shingles (2018), 200 amp service (2022). A 16x22 workshop with a loft is located in the back corner of the property. There is a 21' round pool that was installed in 2022 ($10K value). The average monthly utility costs are: gas $100, water $97 and hydro $130. Call for a private viewing today. (id:18082)
69228 Corbett Line
South Huron, Ontario
Fantastic opportunity to own over 2.5 acres with a large 24 X 30 ft. drive shed and a 2 bed 1 bath Bungalow in the lovely town of Corbett. Great area with great neighbours, only 9 minutes from Grand Bend, and just down the road from the Corbett Community Centre and Park. Lots of updates done to this home, with all main floor windows and doors replaced in 2012, and the furnace, central air, and electrical panel all replaced in 2021. High ceilings in the basement would allow for the addition of bedrooms and bathroom if desired. The opportunities are endless with a propery like this one! Come see it for yourself. (id:18082)
4 Sycamore Road
Southwold, Ontario
Step into luxury and sophistication with this exquisite 3441 sqft ag, 6 bedroom, 6 bathroom home with heated inground salt water pool and oversized 3 car garage. Perfect for large families or multi-family living arrangements, this property has been custom designed and built with intention. Located in the booming neighbourhood of Talbotville, just minutes away from the 401. This homes stunning facade showcases a beautiful blend of brick, stucco, and stone. As you enter, you'll be greeted by grandeur with 10-foot ceilings on the main floor. The open concept layout, featuring stunning engineered hardwood and tile flooring, provides both elegance and durability. The chef's dream kitchen boasts quartz countertops, gorgeous gas range, 2 large culinary fridges, a huge centre island, walk-in pantry and espresso bar. One of two primary bedrooms is located on the main level, featuring a walk-in closet and ensuite, a rare find. Upstairs, you'll find the other primary bedroom with a massive bathroom offering 2 separate sinks, a large shower, a deep soaker tub, as well as a unique walk-through closet. Three more sizeable bedrooms, one with its own ensuite, complete the upper level. Descend the oak staircase to the bright and open lower level, highlighted with engineered hardwood and 9-foot ceilings. Here, you'll find a large rec room and bar area, the 6th bedroom, a full bathroom, and a bonus room currently used as a gym. Outside, the fully fenced backyard features a custom-built saltwater pool and concrete surround, creating a masterpiece for outdoor entertaining. Other notable exterior features include an 8x14 shed with hydro, wiring/concrete slab for a future hot tub, gas bbq hook-up, covered patio and a 7 car laneway. Numerous more upgrades are present and available upon request. Nestled between London and St. Thomas and conveniently located near Amazon and the future VW battery plant, this home offers luxury living with easy access to amenities and transportation routes. (id:18082)
59 - 112 North Centre Road
London, Ontario
Perfect for first-time buyers or retirees looking to downsize, this charming townhome is nestled in the heart of the Masonville shopping district, just steps from an array of shops, restaurants, entertainment, and top-rated schools. The main floor boasts a bright, open-concept living and dining area, ideal for both everyday living and entertaining. The modern kitchen offers sleek cabinetry, ample counter space, and a stylish tile backsplash. Upstairs, youll find three generously sized bedrooms, including a spacious primary suite with a walk-in closet and a spa-like 4-piece ensuite featuring a dual vanity and a luxurious all-tile walk-in shower. A well-appointed 4-piece main bath complements the convenient powder room on the main level. The finished lower level expands the living space with a large rec room, a full 3-piece bath, and an alcove perfect for a home office or teen retreat. Step outside from the dining area onto a lovely deck, the perfect spot for summer barbecues or unwinding with a drink on warm evenings. This move-in-ready home also includes a single-car garage with additional driveway parking. With top-tier schools like Jack Chambers PS and Lucas SS, as well as shopping, movie theaters, restaurants, parks, and the Uplands Trail nearby, plus a short commute to Western University and University Hospital, this location offers unbeatable convenience. (id:18082)
82 - 3200 Singleton Avenue
London, Ontario
Luxury, Convenience & Investment Potential 3200 Singleton #82 Experience upscale, low-maintenance living in the heart of Andover Trails, one of London's most sought-after communities! This meticulously upgraded 1-bedroom, 1-bathroom stacked townhouse condo offers a rare blend of modern elegance, prime location, and smart functionality perfect for first-time buyers, investors, or downsizers.Step inside to find hardwood flooring throughout, complemented by granite countertops, a stunning marble backsplash, and stainless steel appliances in the sleek, open-concept kitchen. High-quality water filtration removes heavy chlorine from city water, providing fresh and clean drinking water every day.The spacious bedroom features ample closet space, while the extra-large under-the-stairs storage surpasses a typical condo locker, offering unbeatable organization options. Enjoy the convenience of in-suite laundry with a stacked washer and dryer.With low maintenance fees, this home provides hassle-free living while still delivering premium features.Location is everything! With easy access to major highways (401/402), top-rated schools, shopping at Westwood Centre, Southdale, and Wonderland South, and everyday essentials just minutes away, this home delivers unmatched accessibility. Plus, nearby parks, walking trails, and the Bostwick YMCA offer plenty of recreation options.This is low-maintenance, stylish living at its best, don't miss out! Schedule your private viewing today! (id:18082)
1302 Swan Street
North Dumfries, Ontario
Thriving Hair Salon & Spa for Sale Downtown Ayr, Ontario (Business Only) Step into ownership of Ayrs only hair salon and spa, a beloved gem in the heart of downtown. This well-established, turnkey business offers an inviting, intimate ambiance with three modern styling stations and a dedicated barber station, catering to both womens and mens grooming needs. Beyond the salon floor, a private aesthetics room provides a tranquil retreat for personalized beauty treatments, enhancing the spa experience. Positioned in a high-visibility, high-traffic location with ample parking, this salon boasts a loyal, long-term clientele and an exceptional reputation. Whether you're a seasoned stylist ready to take the next step or an entrepreneur seeking a flourishing business, this is a rare opportunity to own and grow a successful salon in a vibrant, expanding community. (id:18082)
2294 Harris Road
Thames Centre, Ontario
Tranquility and luxury is found at this one of a kind, picturesque property. Sitting on 2.5 acres in the Town of Dorchester this remarkable home is truly something spectacular. A must-see to fully experience & appreciate the perfectly landscaped estate with lush trail, a breathtaking pond complete with a soothing waterfall & your own private walking trail with meandering streams, bridges, an expansive deck for entertaining, and a heated in-ground pool. Inside, this warm & welcoming home is a show stopper. Enter the breezy foyer and into your breath taking kitchen over looking a bright and airy living space with wall to wall windows which overlooks your own woods, peaceful pond and all that nature has to offer. The fully updated kitchen exhibits granite counter tops, ample cabinetry, bar sink & wine fridge with formal dining adjacent fit to accommodate a table for 12. Hardwood and tile flooring sprawls throughout the entire main floor, along with custom window coverings. Completing the common areas is the great room home to a bold brick fireplace where you can cozy up and watch the snow fall on those brisk evenings. The luxurious primary retreat is located on the main level exhibiting your own separate dressing/glam room with functional built-ins and private spa like ensuite with double vanity, expansive walk-in shower and separate water closet. 2nd level provides ample space for the kids & company with 3 bedrooms, 2 bathrooms and a bonus space. The lower level is partially finished with a cozy family room boasting a pool table area and a gas fireplace. Separate entry with direct access from the attached double garage featuring a loft apt for an artists space or storage. This unique property is situated in the peaceful town of Dorchester, minutes from London, 401/402 highways, golf courses, shopping, schools. If you are looking for THE place to unwind and live your best life you have found it. Come explore the enchanting grounds that await! Visit: www.2294harris.com (id:18082)
124 - 2805 Doyle Drive
London, Ontario
TO BE BUILT! Introducing the Stratus Towns, crafted by Lux Homes Design & Build, a London Award-winning builder and recipient of the *Best Townhome Award for 2023*. Lux Homes is known for elevating the standard of townhome living, and this unit is no exception. With 1,578 sq ft, this UPPER CORNER unit home boasts a generous main floor layout with an expansive great room, dining area, and kitchen leading to 2 balconies. With 3 roomy bedrooms and 2.5 bathrooms in total, you'll enjoy ample space to accommodate your modern lifestyle. Achieve seamless interior design without the hassle, as each home comes with professionally curated interiors that boast a spacious open-concept layout, maximizing natural light and creating an inviting atmosphere. Enjoy a neutral palette and high-end finishes that exude timeless elegance. Additionally, each unit is equipped with basic alarm systems, 9' ceiling on main floor living level and 8' on bedroom floor level, 8' interior doors on main living level, all-black hardware, and exceptional selections for finishes, providing a touch of luxury and peace of mind. This upper unit includes a private rooftop terrace as well, offering an exclusive outdoor space to relax and enjoy stunning views. Located in South East London, with close proximity to Highway 401, shopping, dining, great schools, public transit and scenic walking trails, Stratus Towns is the perfect blend of luxury and convenience. Nature enthusiasts will love the nearby scenic walking trails, offering a peaceful escape right at your doorstep.These homes are perfect for first-time buyers or those looking to upgrade their living space with attainable luxury. Move-in ready for Fall 2025, your new beginning starts here. Don't miss the chance to make Stratus Towns your next home! (id:18082)
126 - 2805 Doyle Drive
London, Ontario
Introducing the Stratus Towns, crafted by Lux Homes Design & Build, a London HBA Award-winning builder and recipient of the *Best Townhome Award for 2023*. Lux Homes is known for elevating the standard of townhome living, and this unit is no exception.With 1,312 sq ft, this UPPER INTERIOR unit home boasts a generous main floor layout with an expansive great room with balcony, dining area, and kitchen. With 2 roomy bedrooms and 2.5 bathrooms, you'll enjoy ample space to accommodate your modern lifestyle. Achieve seamless interior design without the hassle, as each home comes with professionally curated interiors that boast a spacious open-concept layout, maximizing natural light and creating an inviting atmosphere. Enjoy a neutral palette and high-end finishes that exude timeless elegance. Additionally, each unit is equipped with basic alarm systems, 9' ceiling on main floor living level and 8' on bedroom floor level, 8' interior doors on main living level, all-black hardware, and exceptional selections for finishes, providing a touch of luxury and peace of mind.This upper unit also includes a private rooftop terrace, offering an exclusive outdoor space to relax and enjoy stunning views. Located in South East London, with close proximity to Highway 401, shopping, dining, great schools, public transit and scenic walking trails, Stratus Towns is the perfect blend of luxury and convenience. Nature enthusiasts will love the nearby scenic walking trails, offering a peaceful escape right at your doorstep.These homes are perfect for first-time buyers or those looking to upgrade their living space with attainable luxury. Move-in ready for Fall 2025, your new beginning starts here. Don't miss the chance to make Stratus Towns your next home! (id:18082)
61 - 77683 Bluewater Highway
Bluewater, Ontario
Welcome to Lot 61 in the picturesque Bluewater Shores Lakefront Resort in Bayfield, where modern comfort meets serene lakeside living. This 2021 Northlander Algoma modular home is a true gem, offering 950 sq. ft. of year-round living just minutes from the breathtaking shores of Lake Huron. From your private rooftop deck(34ftx12ft), soak in panoramic lake views, the perfect backdrop for morning sunrises and evening stargazing. Inside, an inviting open-concept layout welcomes you with modern finishes throughout. The stylish eat-in kitchen boasts a spacious kitchen island, ample storage, and a designated pantry, ensuring both function and elegance. With two well-appointed bedrooms and two full bathrooms, this home is ideal for a variety of lifestyles whether you're seeking a peaceful retreat, a vibrant community, or a seasonal escape. Located across from a park with a playground, pool, and community centre, outdoor enjoyment is right at your doorstep. Plus, just a short drive away, the charming town of Bayfield offers boutique shopping, fine dining, and an array of activities to explore. Embrace the beauty of nature, the convenience of modern design, and the warmth of a welcoming lakeside community this gem is ready to welcome you! (id:18082)
34 - 63 Compass Trail
Central Elgin, Ontario
Looking for your retreat out of the City? Discover Port Stanley and the quality built into this newly constructed home by Domus Developments. This 4 bedroom, 3 bath end unit townhome is completely unmatched in this complex. It's on a corner lot across from the sparkling pool and adjacent visitor parking. The pristine beaches along the Lake Erie Shoreline and downtown conveniences are only 1 km away. There has been over 175k spent on curated builder upgrades that have been purposefully selected. You'll be stunned by the kitchen cabinetry with pull outs and soft close doors and drawers. The sprawling island with white quartz top is an entertainer's delight. The home is executively outfitted with custom showers with glass enclosures, main floor laundry room, and two gas fireplaces. The ceiling vault detailed with chunky wood beams and accented by shiplap fireplace surround and wood mantel add an incredible coastal aesthetic to this open concept floorplan. Tour today and experience a vacationer's lifestyle. (id:18082)
9240 Plank Road
Bayham, Ontario
Dreaming of owning your own bakery? Nows your chance to take over a beloved, turnkey business in the heart of Straffordville! This thriving bakery has built a loyal customer base and enjoys strong community support, making it the go-to spot for freshly baked goods. With proven profitability and opportunities to grow through catering, delivery, and online sales, this business is ready for the next chapter. Whether you're an experienced baker or an entrepreneur looking to invest, this opportunity offers everything you need to hit the ground running. The current owner is even offering training to ensure a smooth handover. Don't miss out on this rare chance to own a well-established bakery with endless potential. (id:18082)
14 Willingdon Avenue
London, Ontario
Amazing opportunity in the heart of Old North. This turnkey fully renovated two unit home has been completely remodeled in 2022 with two independent units. The 3 Bedroom, 2 Bathroom main floor unit is bright and spacious with vaulted Living Room ceiling, large picture window, electric fireplace, large Dining area, open to Kitchen w/island, stainless steel fridge, dishwasher and electric range. Primary Bedroom has 3 pc ensuite bathroom, walk-in closet and door to private rear deck and yard. Two additional Bedrooms with large closets. Main 3 pc Bathroom includes stacker Washer/Dryer. Lower level 2 Bedroom unit has private rear entrance, large Living Room open to Kitchen with stainless steel fridge and gas range, 3 pc Bathroom, Mud Room with Laundry and plenty of storage. Luxury vinyl plank flooring throughout. New exterior updates include new roof, soffit, eves, painted brick, stucco, vinyl siding, concrete front porch and concrete driveway (all 2022). Quiet and convenient location only 2 minutes from St. Joseph Hospital, 4 minutes to downtown and 7 minutes to Western. Truly move-in ready and rent the other unit or take possession and enjoy the fully rented investment. Book your private showing today. (id:18082)
3 Haddon Lane
Strathroy-Caradoc, Ontario
Introducing an exquisite raised ranch semi-detached home that effortlessly combines modern elegance with functional living. This home boasts 2+2 bedrooms and three full bathrooms, including a primary ensuite featuring a sleek, modern shower and walk in closet. The functional kitchen comes with ample cabinetry, an island, and luxurious quartz countertops, all seamlessly flowing into the inviting main level living spaces enhanced by beautiful hardwood flooring. The lower level impresses with soaring 9-foot ceilings and an abundance of natural light, creating a warm and welcoming atmosphere. The two bedrooms in the lower level offer versatility for guests or a home office. This pristine home is brand new and comes complete with a Tarion warranty, providing peace of mind for years to come. Don't miss the opportunity to call this remarkable property your own! (id:18082)
1 Haddon Lane
Strathroy-Caradoc, Ontario
New! Tarion Warranty covered, raised ranch semi with an inviting layout perfect for families or those seeking functional space with an attached single-car garage. This home boasts 2+2 bedrooms and 2+1 bathrooms, providing ample room for everyone. As you enter the main floor, you'll find a spacious kitchen featuring an island, lots of cabinets, quartz countertops and patio door that leads to a deck perfect for enjoying your morning coffee or BBQ. The main floor is an open concept design with a bright living room, cozy dining area and hardwood flooring. The primary bedroom is a true retreat with a walk-in closet and a full ensuite bathroom showcasing a sleek shower. An additional main floor bathroom adds to the functionality of this home.The finished lower level is impressive with 9ft ceiling height and plenty of natural light from the large windows. The lower level includes a spacious rec room, 2 additional bedrooms and a full bathroom, making it ideal for guests, older children, or a home office. You will love to step outside to the fenced backyard, providing a safe and private space for outdoor activities and gatherings.This home is move in ready and waiting for you. (id:18082)
6999 Bleeks Road
Ottawa, Ontario
This large approx 8 acre building lot is located on a quiet dead-end road within the City of Ottawa, and close to Stittsville, Richmond, Munster, and Kanata. Build your dream home on this private, treed lot with approx 102 m / 334 ft. frontage and 313 m / 1226 ft. deep and enjoy the peace and tranquillity of nature while also benefitting from its close proximity to community amenities that support city living allowing the best of both worlds. Quality Equestrian Horse Facility located across road. High-speed internet available. A Registered Survey Plan has been completed. Please, do not walk the property without permission. (id:18082)
Lot 51 Hawtrey Road
Norfolk, Ontario
Welcome to a stunning new residence, offering approximately 1,800 square feet of thoughtfully designed living space, to be built in the highly sought-after Big Creek Estates, located just off Hawtrey Rd. This stunning residence promises to offer an unparalleled living experience, where every detail has been carefully designed with luxury in mind. The heart of the home features a beautiful, soft-close kitchen adorned with sleek quartz countertops, perfect for culinary creations and family gatherings. Gorgeous hardwood floors flow seamlessly throughout the main level and upper hallway, complemented by elegant hardwood stairs that lead to the upper level. Indulge in the luxurious ensuite, complete with a standalone tub for ultimate relaxation, a glass-enclosed shower with a tiled base, and a soft-close double sink vanity with quartz counters, elevating your everyday routine to a spa-like experience. Throughout the home, high-quality Moen faucets offer both functionality and style, backed by a lifetime warranty for peace of mind. Additionally, this home is available in a stunning 4-bedroom upper layout perfect for growing families or those seeking extra space. If you've been dreaming of a home that exudes elegance, comfort, and style, this is the one. (id:18082)
60 Moonlight Court
Central Huron, Ontario
Welcome to Moonlight Court, a charming community in the northwest end of Clinton, offering modern living in a peaceful setting. The Venus floorplan is 1,312 sq. ft. end unit bungalow townhome designed to check off all the boxes for comfort and convenience.Step inside to an inviting open-concept layout, where the kitchen, dining, and living areas flow seamlessly perfect for both everyday living and entertaining. At the rear of the home, you will find the spacious primary bedroom, complete with a large walk-in closet and a 4-piece ensuite for ultimate convenience. The second bedroom, located at the front of the home, offers a generous closet and easy access to an additional 4-piece bathroom.For added practicality, main-floor laundry is included. The unfinished lower level provides endless potential, already roughed in for a 3-piece bathroom ready for your personal touch. If this model isn't the right fit for you, we have two other options available, including another spacious unit and a corner unit to better suit your needs. Located in the heart of Huron County, Clinton is centrally positioned between Goderich, Exeter, and Stratford, while offering all the essential amenities, including local shopping, hospital, schools, and more. Don't miss your chance to own this thoughtfully designed home in a fantastic location. 3D renderings are for illustration purposes only. The actual interior and exterior of the models may differ from the renderings. (id:18082)
312905 Dereham Line
South-West Oxford, Ontario
Wake up to the gentle sounds of birds chirping and enjoy the serenity of this tree-lined, half-acre property - your private retreat. Nestled in a picturesque countryside setting, this charming 3+1 bedroom, 2-bathroom home offers the perfect blend of tranquility and comfort. Step inside and discover the oversized great room, a versatile space perfect for large family gatherings, holiday meals, a rec room, or a cozy bonus family room for relaxing evenings. The heart of the home is the inviting eat-in kitchen, where large windows frame a peaceful back and front yard view. Cook with ease using the newly installed convection oven and gas stove top, and gather around the kitchen island for home cooked meals and conversation. For those dreaming of a homestead lifestyle, this property offers incredible potential for gardens, fresh produce, and even raising chickens. With plenty of space to cultivate your own vegetable beds or set up a small coop, you can enjoy the rewards of country living right in your own backyard. With an abundance of parking - both in the private lane way and out front, this home is perfect for families and guests alike. Not to mention the community centre next door that can be booked for family reunions, holidays, birthdays and special occasions. It's also conveniently located next to the school bus route to every school in Tillsonburg. Plus, your kids will love having a park right across the street to play in. If you're searching for a peaceful place to call home, where nature meets comfort, this charming property is ready to welcome you. Schedule your showing today! (id:18082)
7251 Silver Creek Circle
London South, Ontario
Welcome to Silver Leaf Estates! Located in southwest London, this prestigious community offers easy access to Highway 401/402 and a variety of grocery stores, dining options, GoodLife Fitness, and picturesque walking trails. Introducing 7251 Silver Creek, a refined residence ideal for families. This home features 4 bedrooms, 3.5 bathrooms, and 2,993 sq. ft. of above-grade living space, all enhanced by soaring ceilings. Enter through grand double doors to exquisite engineered hardwood floors. To the right, a sophisticated office awaits, perfect for remote work. The elegant hallway leads to a dedicated dining room that connects to a stunning kitchen, complete with quartz countertops, a beautiful backsplash, and a waterfall island ideal for casual dining. Designed for the discerning chef, the kitchen boasts ceiling-height cabinetry, a spacious double-door refrigerator, and a pantry with a coffee bar. Adjacent to the kitchen, the cozy eating area overlooks the expansive great room, featuring a ceramic-framed fireplace ideal for relaxation and gatherings. Upstairs, discover two spacious bedrooms connected by a stylish 5-piece Jack & Jill bathroom, plus a second ensuite with a full bathroom and walk-in closet for added privacy. The primary suite is a true sanctuary, showcasing a luxurious 5-piece ensuite with a separate soaker tub, glass shower, and elegant black hardware. Recently landscaped and fully fenced, the property features a substantial concrete pad and a stylish sidewalk leading to the front. With a remarkable lot length of 146.97 ft on one side and 134.16 ft on the other, the expansive yard offers endless outdoor possibilities. Don't miss your chance to experience this exquisite home. Schedule your private showing today and discover the unmatched lifestyle at Silver Leaf Estates! (id:18082)
