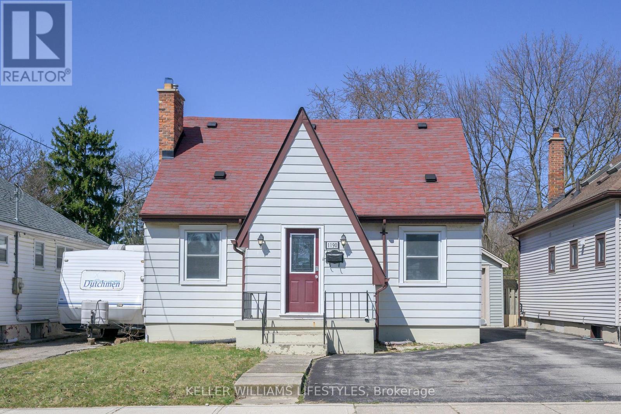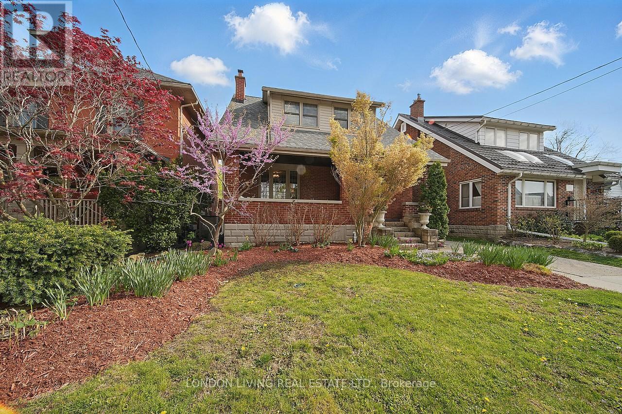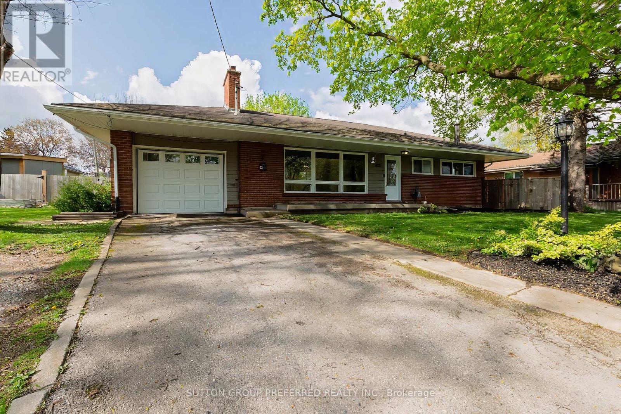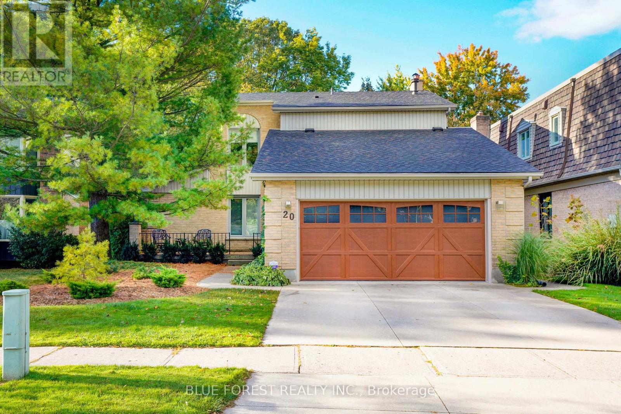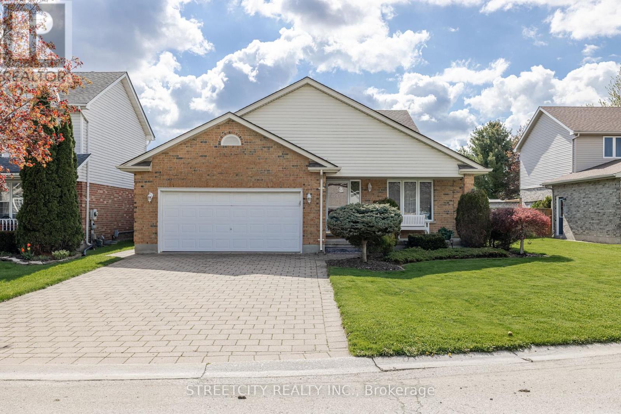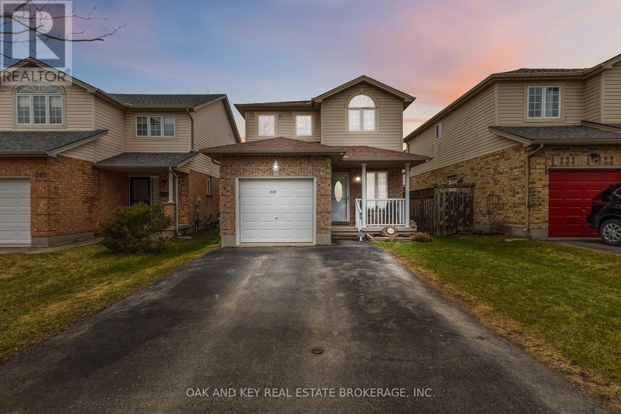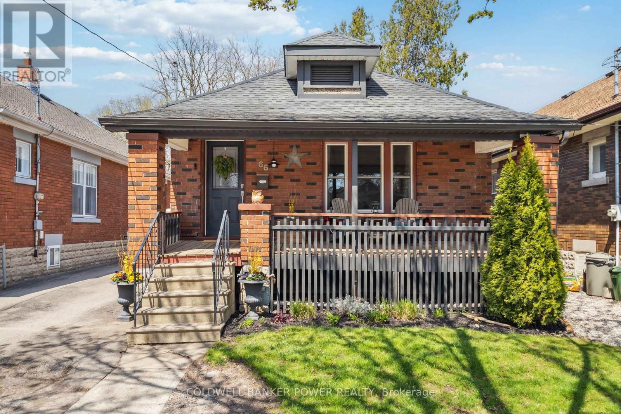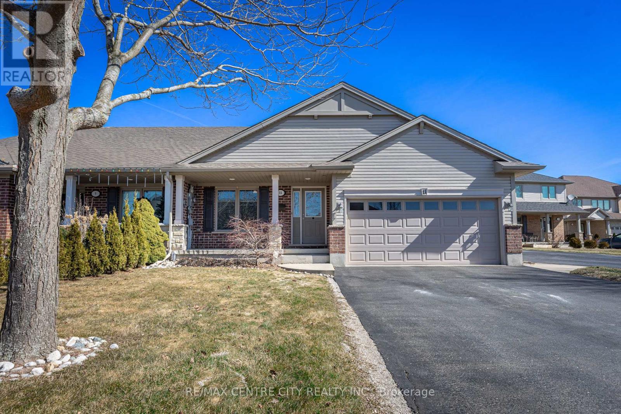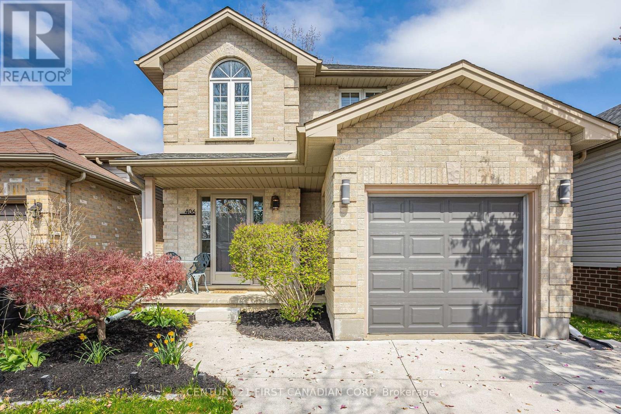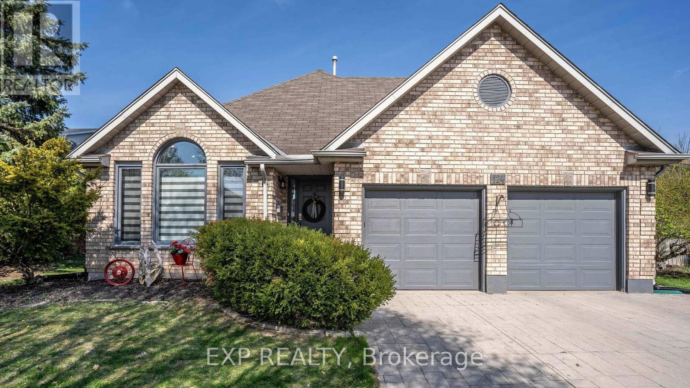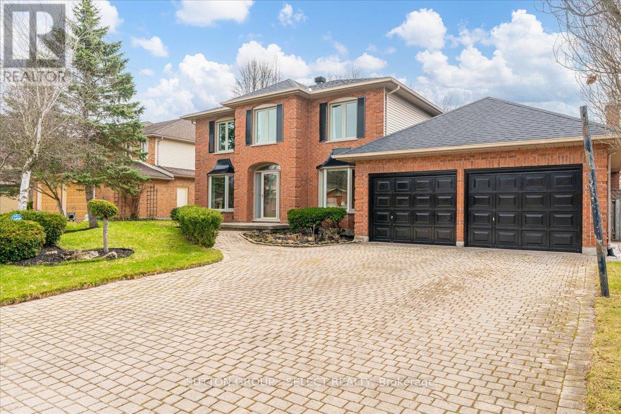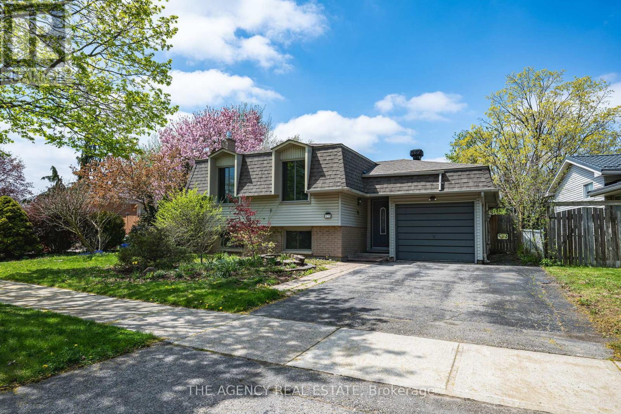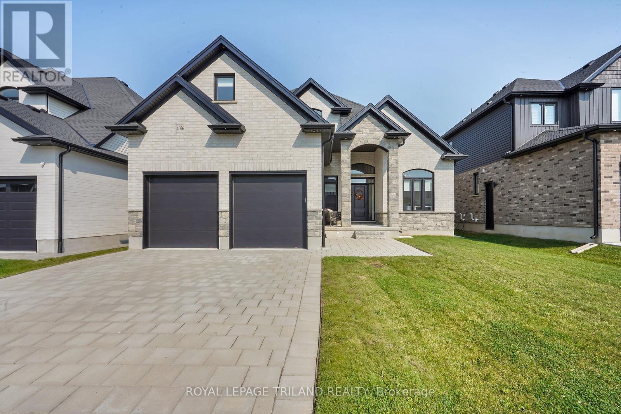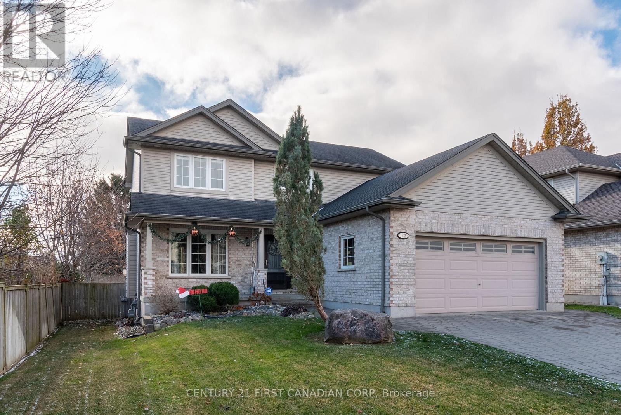1190 Albany Street
London East, Ontario
Welcome to 1190 Albany Street, a great detached home located in Old East Village, just steps from Londons best local spots - Kelloggs Lane, Hard Rock Hotel, top breweries, the Western Fair Market & more! Inside, you'll find hardwood floors throughout, vinyl windows, and a cozy wood burning fireplace in the living room. The main floor offers a dining area off of the kitchen with ample cupboards. Main floor bedroom and laundry with sliding patio doors to the backyard. Upstairs, there are two spacious bedrooms and a 4-piece bathroom. The separate entrance to the lower level makes it ideal for a granny suite! Features include a rec room with a potential bedroom (just add an egress window), a 3-piece bath with walk-in shower & heated floors, and a finished storage room with additional laundry hookups.The private backyard has a covered deck off the 48foot tandem garage with front & back doors - perfect for any car enthusiast. Currently set up as a man cave but easily converted back to a garage or even make it a gym, or workshop, whichever suits your needs. Additional updates: Softs, eaves & windows (2010), 35-year shingles(2012), fence & deck (2018), garage door opener (2019), plus attic storage & hydro. A great home at an unbeatable price with an ideal location, close to loads of amenities! Come and see for yourself! (id:18082)
165 Tecumseh Avenue E
London South, Ontario
Wortley Village at its best! Situated in sought after Old South on a quiet tree lined street. This Arts and Crafts style home exudes character and charm, however its updated throughout. From the inviting foyer to the gracious open concept design. Living room/dining room/custom kitchen with center island to the family room with patio doors to the large fenced lot with private patio. Main floor 2-piece bathroom, new flooring, roof 1 year old, furnace and A/C and on demand Water Heater owned and 2 years old. Upper has 3 bedrooms and a 4-piece bathroom. Lower level finished space ideal for home office or rec room. Minutes to schools, buses, and the village. Make your appointment today! (id:18082)
3572 Catherine Street
Thames Centre, Ontario
Welcome to this charming detached bungalow nestled in the heart of wonderful Dorchester. This delightful home offers a perfect blend of comfort and convenience, making it an ideal choice for families. Boasting three bedrooms and two full bathrooms, this home is designed to accommodate your family's needs. The highlight of the main floor is the expansive living room, featuring a oversized window that floods the space with natural light, creating a warm and inviting atmosphere. The home also offers two fully equipped kitchens, providing ample space for culinary enthusiasts or possible future multi-generational living. The finished basement is a versatile space that can serve as a recreation area, home office, or guest suite, enhancing the functionality of this property. Step outside to discover a large, fully fenced backyard, perfect for family gatherings, complete with a patio and a charming gazebo, ideal for outdoor entertaining. Additional features include a garage for convenient parking and storage. Its prime location places you just minutes away from Highway 401, ensuring easy access to London and nearby shopping destinations. Don't miss this incredible opportunity to own a beautiful bungalow in Dorchester. (id:18082)
638 Sprucewood Drive
London North, Ontario
Welcome to 638 Sprucewood Drive, a beautifully updated, move-in-ready family home in the heart of the highly sought-after Stoney Creek neighbourhood. Ideally located in a vibrant, family-friendly community, this home is just minutes from top-rated schools including AB Lucas, Mother Teresa, Stoney Creek, and St. Mark making it perfect for professionals with young children seeking both comfort and convenience. A professionally landscaped stone walkway and manicured lawn with a built-in irrigation system leads you to a charming covered front porch and inviting entrance. Inside, you'll find 3 spacious bedrooms, 4 bathrooms, and a double car garage, with bright, modern finishes throughout. The main floor features an open-concept kitchen with brand-new quartz countertops, stainless steel appliances, and a large breakfast bar ideal for casual dining and busy mornings. A separate dining room is perfect for family meals and holiday gatherings, while the large living room and convenient 2-piece powder room complete the main level. Upstairs, the generous primary suite offers a luxurious retreat with a fully renovated ensuite boasting heated floors, a soaker tub, and a walk-in shower. Two additional bedrooms and a full 4-piece bathroom offer plenty of space for the whole family-plus, the added convenience of upstairs laundry enhances everyday functionality. The finished lower level adds exceptional versatility, with a cozy rec room featuring surround sound and an electric fireplace, a dedicated play or workout area, and a full bathroom with a walk-in shower -ideal for guests or growing families. Step outside to enjoy a fully fenced backyard with a two-tiered deck and privacy shades - perfect for entertaining, relaxing, or enjoying your morning coffee. With quick access to parks, trails, the YMCA, and shopping, this home offers everything today's modern family needs in a thriving community. Don't miss your opportunity to make this exceptional property your next home. (id:18082)
20 Lindbrook Court
London North, Ontario
Welcome to 20 Lindbrook Court a beautifully maintained 2-storey family home tucked away on a quiet cul-de-sac in sought-after Old Stoneybrook. With 4+1 bedrooms, 2,5 bathrooms, and a stunning backyard retreat, this home offers the perfect balance of comfort, privacy, and location.The main floor features a spacious living room with a wood-burning fireplace, an updated 2-piece bath, and a bright kitchen that opens to a breakfast area with vaulted ceilings, skylights, and patio doors that lead to a large sundeck ideal for entertaining. Step outside to your own private getaway: a treed backyard with a heated saltwater inground pool, surrounded by nature and backing onto a wooded area. Upstairs, you'll find four well-sized bedrooms and an updated 4-piece bathroom. The finished lower level includes a fifth bedroom, an office/gym, a 3-piece bath, and a cozy rec room, that is a great additional space for guests, or your teen's hangout. Additional features include a concrete double driveway, generous living and dining areas, and a rare chance to own a property on a court in one of North London's most established and desirable neighbourhoods. Close to top-rated schools, walking trails, parks, and Masonville Mall. (id:18082)
40 Fath Avenue
Aylmer, Ontario
Spacious, newly updated family home in very desirable area. Bright living room with wood burning stone fireplace (WETT certified) and built in storage, spacious kitchen/ dining room with new stainless steel appliances, generous sized bedrooms, and tiled bathtub area with rainhead shower and double sinks. Updated efficient electric heat throughout. Plenty of room in bright, finished basement with cozy family room with electric fireplace and room for game tables plus a bonus games room. Spacious, light basement bedroom with egress windows and nearby bathroom with large tiled shower and both hand held and rainhead shower. Enjoy sitting on the covered back porch to watch kids to play in the lovely back yard. Wonderful bright, spacious home just waiting for your family to move in! (id:18082)
825 Riverside Drive
London North, Ontario
Beautiful Estate sized lot(122ft x 157ft) near Springbank Park, a charming 2.5 storey 4+1 beds, 3 bath home offers timeless charm and exceptional living space in a highly desirable location. Just steps from Thames Valley Golf Course and the pedestrian bridge to Springbank Park, and only a 10-minute drive to downtown London, this property combines serenity with convenience. Inside, you'll find spacious principal rooms with soaring ceilings, abundant natural light from large windows, and rich natural wood trim and doors throughout. The main floor features a cozy family room with a gas fireplace and custom Oak wet bar, perfect for entertaining as well as a convenient laundry room. The kitchen boasts classic Oak cabinetry, a center island with Jenn-Air stove, built-in oven. Upstairs, generous-sized bedrooms provide comfort and privacy, while the third-level loft offers flexible space for a home office, studio, or additional living area. Enjoy the outdoors on the newer covered deck or take a dip in the inviting backyard pool, ideal for relaxing summer days. Windows(2015),New A/C(2022), Pool pump (2025), Basement renovation -1 additional bedroom with full bath(2019), new kitchen faucet(2025), 2nd floor Hallway and stairs (2025) and new dishwasher(2025). This is a rare opportunity to own a well-maintained character home in a premier London location. (id:18082)
226 Andrea Crescent
Central Elgin, Ontario
Nestled in the desirable community of Belmont, this stylish and spacious 3 +1-bedroom, 2-bath residence is the perfect retreat for a modern family. Step inside to discover generously sized principal rooms, highlighted by an open-concept, kitchen with a sleek lunch counter ideal for casual dining and entertaining. The kitchen flows seamlessly into a stunning 27x24 ft sunken great room, anchored by a dramatic natural gas stone fireplace, creating the ultimate cozy-chic ambiance. Slide open the patio doors to reveal your own private backyard oasis, complete with a heated in-ground pool and a fabulous cabana bar perfect for soaking up the sun or hosting unforgettable summer soirées. Upstairs, you'll find three well-proportioned bedrooms and a beautifully appointed spa like, 4-piece bath. The lower level offers the ultimate "man cave" or home theatre haven, providing the perfect space to relax or entertain in style. This exceptional home blends comfort, function, and flair, an incredible value you wont want to miss! (id:18082)
576 Ridgeview Drive
London East, Ontario
This charming 2-storey home offers the perfect blend of style, comfort, and convenience. With great curb appeal and a welcoming presence, this 3-bedroom, 2-bathroom gem is ideal for families, first-time buyers, or anyone looking to settle in a fantastic location.Step inside to discover a beautifully spacious kitchen perfect for cooking, entertaining, or gathering with loved ones. The functional layout provides comfortable living spaces throughout, and the attached single-car garage adds everyday convenience.Upstairs, the primary bedroom features a generous walk-in closet, while the two additional bedrooms are both impressively sized perfect for kids, guests, or a home office setup.The backyard is your personal retreat perfect for BBQ's with the family, relaxing by the fire, or unwinding with a soak in the hot tub.Located just minutes from schools, shopping, and all the amenities you need, this home checks all the boxes for lifestyle and location. Don't miss your opportunity to make it yours! (id:18082)
363 Glenrose Drive
London South, Ontario
Discover the perfect blend of comfort and convenience in this beautifully updated 3 bedroom, 3 bathroom bungalow located in the heart of Old Byron! Step inside and fall in love with the stylish, move-in ready interior. The sun-filled main level showcases gorgeous hardwood floors throughout, an updated eat-in kitchen with quartz countertops, a sleek breakfast bar, and a cozy dining area. The spacious primary bedroom offers a tranquil retreat, complete with its own 3-piece ensuite (a rare addition in old Byron). The fully finished lower level with a side entrance adds even more living space, featuring a generous family room, third bedroom, updated 4-piece bath, laundry area, and a handy workshop for hobbies or storage. The backyard features an expansive deck and a full fenced yard, perfect for entertaining or simply relaxing in your private backyard oasis. You'll also find beautifully maintained gardens, two large storage sheds, and ample green space for pets, children or grandchildren to enjoy. Just a short stroll to St. George and Byron Northview Public Schools, Springbank Park, and Byron Village, this home is a rare gem offering in one of London's most sought-after communities. (id:18082)
66 Langarth Street E
London South, Ontario
Much sought after Old South/Wortley village! A RARE OPPORTINITY (at this price) to own an ALL BRICK home with cozy full front porch in this high demand area! Invest in Old South and stroll through this beautiful historic neighbourhood with cafes, restaurants, shopping, pharmacy, dentists, fantastic schools, parks, trails and just minutes to Downtown. Cozy 2 bedroom (was a 3 bedroom) with huge primary bedroom, hardwood floors, large eating area and updates to kitchen. Updated windows. Partially finished lower level. Nice size rear yard with large rear deck for barbecuing. 5 appliances included. (id:18082)
11 Alderwood Court
St. Thomas, Ontario
This one owner Hayhoe Homes built bungalow located in Dalewood Meadows on a cul-de-sac, backing onto a ravine with a double attached garage and main floor living make this a rare find. Entering the home you are greeted by a foyer with a bedroom off to the side with french doors that could also function as an office . Down the hall is a full bathroom, laundry room with broom closet and access to the garage. At the rear of the home is the main living space with an open concept design complete with a spacious eat-in kitchen that opens up to the large living room with cathedral ceiling, views of the ravine and access to the deck and backyard. Next is the primary bedroom suite complete with more views of the ravine, walk-in closet and an ensuite with a walk-in shower. The basement is unfinished and awaiting your finishing touch. There is room for one more bedroom, rec room, roughed in bathroom and storage space. The exterior has plenty to offer with a covered front porch, double wide laneway, side access to the backyard, roomy deck and a private yard. (id:18082)
406 Brookhaven Place
London East, Ontario
Welcome to 406 Brookhaven Place, a beautifully maintained and thoughtfully updated two-storey home located on a peaceful cul-de-sac in the sought-after North East end of London. Offering 3 generously sized bedrooms, 1.5 bathrooms, and a convenient 1-car garage, this property is ideal for families, first-time buyers, or those seeking a quiet, commuter-friendly location. Step inside and immediately notice the tasteful updates and the benefit of a carpet-free interior. The main level features a functional layout with defined spaces, including a bright living room, separate dining area, and an updated kitchen ideal for everyday living and entertaining. Upstairs, you'll find 3 spacious bedrooms filled with natural light and an updated full bathroom designed with modern finishes. The fully finished basement offers additional versatile living space perfect for a family room, home office, or recreation area. Outside, enjoy a private and fully fenced backyard, ideal for pets, kids, and summer gatherings. Perfectly situated, this home is close to highly regarded schools, convenient shopping, Masonville Mall, Fanshawe Conservation Area, and just minutes to Fanshawe College. Commuters and students will appreciate easy access to major bus routes and nearby amenities, making day-to-day living effortless. Move-in ready and set in a family-friendly neighbourhood, 406 Brookhaven Place offers tremendous value in a desirable North East London location. (id:18082)
87 Westwinds Drive
London South, Ontario
Start off the summer in your new home! This 3 bedroom, 2.5 bath two-storey home will be available to lease July 1st. Located in the family friendly neighbourhood of Cleardale, within minutes to parks, arena and shopping. Stepping into the home you'll find a formal living and dining room that leads through to the step saving kitchen and breakfast area that overlooks the spacious backyard. Off the kitchen is a family room with a cozy fireplace to enjoy quiet evenings. The second level offers 3 bedrooms, the primary with an ensuite and a shared bath for the other two bedrooms. The fully finished lower level offers additional living space that would be perfect for a kids play area, home gym, or office. Spend time outdoors this summer in the fenced yard with sprawling sundeck to enjoy family BBQ's and get togethers. No need to worry about adding extra furniture because this home is mostly furnished for you! $3100 per month plus utilities. Don't miss the opportunity to view this home today! (id:18082)
124 Robinson Lane
London North, Ontario
Welcome to 124 Robinson Lane, a beautifully maintained 4-level back split located in the Stoneybrook Neighbourhood, one of North Londons most sought-after areas. The bright main floor offers spacious living & dining areas that flow into a modern kitchen featuring ample cabinetry, a large eat-at island with a stone countertop, & convenient access to a private backyard deck perfect for morning coffee & summer entertaining. The upper level includes three well-sized bedrooms, including a primary suite with a private 3-piece ensuite, plus a stylish 4-piece main bathroom. The walkout lower level adds functional living space with a fourth bedroom, another full bathroom, & a generous family room complete with a gas fireplace* & sliding doors leading to a peaceful stone patio. The fully finished basement (4th level) features a versatile bonus room ideal for a playroom, home office, or gym, along with laundry & extra storage space. Additional updates include custom window coverings, pot lights, glass stair railings, updated flooring & stone countertops in the bathrooms & on the kitchen. Conveniently located close to top-rated schools, parks, shopping, restaurants, Masonville Mall, WesternUniversity, & University Hospital this move-in ready home blends comfort, functionality & location. (id:18082)
5 Lavender Way
London North, Ontario
Welcome to an exceptional 4+2 bed, 3.5 bath, 2 car garage family home on a mature quiet street in this highly desirable Masonville neighbourhood. Step inside to find a thoughtfully laid-out floor plan, starting with a bright office just off the foyer, complete with rich hardwood flooring and custom wood built-ins, perfect for remote work. The expansive eat-in kitchen, features granite counter tops, a generous pantry, a large double sink, and a garden door that opens onto the inviting back deck. Adjacent to the kitchen, the formal dining room flows into the elegant living room, both with gleaming hardwood floors, creating an ideal space for hosting friends and family. The sunken family room exudes warmth and character, with its soaring cathedral ceiling, cozy natural gas fireplace, California shutters, and stylish luxury vinyl plank flooring. Conveniently located off the garage, the main floor laundry room offers excellent storage and a utility sink, while a powder room completes the main level. Upstairs, the spacious primary suite features a walk-in closet and a private 4-pc ensuite bath. Three additional generously sized bedrooms and a full bathroom provide ample space for the whole family. The fully finished lower level expands your living options with two additional bedrooms, 3-pc bathroom and kitchenette and wet bar area offering endless possibilities for a growing or multi-generational family. Step outside to enjoy the lovely back yard complete with a large, durable, low-maintenance composite deck, 2 retractable awnings, BBQ gas hookup, and a fully fenced yard, offering plenty of room for kids to play or for entertaining friends and family. A garden shed with a cement floor provides additional storage. Close to all amenities including excellent schools, hospitals, Masonville Mall, restaurants, trails, parks, etc, this home truly has it all! Updates include: Owned HWT 2025, LVP in family room 2024, topped up insulation 2019, roof 2018, 200 amp hydro service. (id:18082)
60 Brunswick Avenue
London North, Ontario
Welcome to 60 Brunswick Avenue, featuring 6 bedrooms, 2 kitchens, 2 bathrooms, a finished lower level, double-wide driveway and single-car garage, this home offers exceptional flexibility - ideal for multi-generational living, rental income potential, an in-law suite, or accommodating extended family. This home is nestled on a large lot with mature trees located in Medway, a lovely established neighbourhood, this home combines comfort, space and convenience. The main level boasts a bright living room, dining room, kitchen with a pantry, 3 bedrooms and a 4-piece bathroom. The lower level expands the living space with 3 additional bedrooms, 3-piece bathroom, a cozy family room, a full kitchen, and laundry. Step outside to a fenced private backyard featuring a spacious covered deck, perfect for summer BBQs, entertaining, or simply relaxing plus enjoy the added convenience of a deck right off of the kitchen. A garden shed and a larger shed provide added functionality. Additional features that enhance the homes comfort are: a smart thermostat, heated floors in the lower level bathroom, gas stove in the main level kitchen, and gas BBQ hook-up on the deck. Ideally located close to schools, parks, shopping, and everyday amenities, with a direct bus route nearby offering easy access to Western University and downtown. Come explore the space, versatility, and potential this home has to offer. (id:18082)
38 - 1630 Shore Road
London South, Ontario
Sophisticated, sun-filled and effortlessly livable this detached two-storey home in Hunt Club West offers the perfect blend of style, comfort, and connection to nature. Set in a private enclave, the timeless stone and brick exterior, fenced backyard, and landscaped gardens create an inviting first impression. Inside, soaring vaulted ceilings and expansive windows fill the principal living spaces with natural light. A gas fireplace anchors the living room, creating a cozy focal point for everyday relaxation. The kitchen is both functional and inviting, with maple cabinetry, a gas range, island seating, and seamless flow into the open-concept dining and living areas. A captivating natural stone feature wall accents the open staircase, adding architectural texture and modern warmth. Convenient main floor laundry enhances daily living. Upstairs, discover three generous bedrooms, including a serene primary suite with walk-in closet and spa-like ensuite. Two additional bedrooms share a full bath. The open hallway overlooks the living space below, adding to the homes airy, connected design. The finished lower level expands your options with a spacious family room, guest bedroom, full bath, and abundant storage ideal for guests, teens, or hobbies. Enjoy scenic walking trails along the Thames River and pond, stroll to West 5 restaurants, boutique shopping, and Riverbend Golf Course all within easy reach. This home suits young professionals seeking a landing pad in London, families, and retirees alike, especially golf enthusiasts looking for an active yet low-maintenance lifestyle. A common element fee of $145/month covers snow removal on the private road and maintenance of shared gardens for year-round ease. Double-car garage and conveniently located guest parking complete this exceptional offering. (id:18082)
263 Rossmore Court
London South, Ontario
Beautiful house for rent! This cozy 2-storey home is situated in a quiet neighborhood with 3 bedrooms, 3 bath, a finished basement, and 2 parking space. It's back to green space with a golf course and walking trails. Close to Westmount Mall, Nofrills, food basics, LCBO, and Victoria Hospital. Western University is within 7 km and Take bus #93 to the University directly. The rent is $2900. It is available after August 1st. Photos taken from the previous listing. (id:18082)
16 Edith Street
London North, Ontario
Welcome to this charming home at 16 Edith St. Come see what awaits you here both inside and out. The private backyard boasts a large deck area with plenty of yard for gardening and entertaining. the double wide 4 car concrete driveway allows for a mix of vehicles or uses. The interior has a good mix of modern improvements and historic details to spark fresh conversations. Huge master bedroom with walk in closet/dressing room. Main Bathroom has large jetted soaker tub and stand up shower, also Laundry hookup. Just moments from the excitement of downtown London and Canada Life place or Labatt park yet just far enough away to enjoy the peacefulness of the mature neighborhood and walking trials and parks in the immediate area. For families you have schools and parks close by. For the professionals access to to all the amenities needed to meet your needs. The friendly atmosphere and charm of days gone by still present today for your living enjoyment. Affordable living in the heart of the city. (id:18082)
Lt 32 & 33 Conc 1 &2 Road
South Bruce, Ontario
Introducing this 198 acre land parcel in Culross Township, South Bruce. This property is located 5km North of Whitechurch between Wingham and Lucknow, Fronting on the South side of Conc.2, West of Kings Road. With 96 workable acres of naturally draining Donnybrook Loam soil this should not be overlooked to add to your land base. The two fields are broken up into a 55 acre front field and a 41 acre back field. The acreage of forestry here also offers an ideal landscape for an outdoor enthusiast or fulfill your dreams with very own hunting ground that offers some cashflow. Taxes to be determined by confirmation from municipality. (id:18082)
4076 Sugarmaple Crossing
London South, Ontario
This beautiful 4-bedroom home, boasting over 2,500 square feet of living space, offers a perfect blend of elegance and convenience. From the moment you arrive, the property's stunning curb appeal is sure to impress. Located just a short walk from the highly ranked Lambeth Public School, this residence is ideal for families seeking a welcoming community. The main floor features a den with a vaulted ceiling, creating an airy and spacious feel. A separate formal dining room provides the perfect setting for hosting dinner parties or enjoying family meals. The open-concept kitchen and living room are designed with modern living in mind, featuring high-end engineered hardwood flooring throughout. The kitchen is a chefs dream, equipped with a built-in oven, microwave, and a gas cooktop, complemented by beautiful lighting and quartz countertops. Large windows with transoms allow natural light to flood the space, enhancing its warmth and charm. The primary bedroom is a true retreat, offering a luxurious en-suite bathroom and a huge walk-in closet. Situated near the Lambeth shopping district, residents will enjoy easy access to a variety of shops, nice restaurants and golf course. (id:18082)
102 Steven Street
Strathroy-Caradoc, Ontario
This stunning two-story home by Gardiner Homes in Strathroy is perfect for families or those looking to downsize. Situated in a highly sought-after neighborhood, it offers convenient access to schools, parks, conservation areas, the Rotary Trail, and shopping, along with quick access to Hwy 402 for commuters heading to London or Sarnia. Inside, the home boasts 3+1 bedrooms and 3 bathrooms, with a finished lower level providing extra space. The interior features hard surface floors, a cozy gas fireplace, and a spacious eat-in kitchen that opens up to a deck overlooking the heated pool and fenced yardperfect for outdoor entertaining (please note that the hot tub is excluded). The large two-car garage comes with an opener, although the electric car charger is not included. This property is an ideal choice for families or empty nesters looking for space and comfort in a vibrant community. (id:18082)
203 - 76 Baseline Road
London South, Ontario
First time buyers, downsizers or investors- check out this fantastic 2 bedroom, 2 bath condo unit in well maintained building in lovely Southcrest Community! Walking distance to public transit, restaurants, Southcrest nature trails, Shoppers Drugmart, grocery shopping plus easy access to Western University and downtown via the Wharncliffe Road corridor. This fantastic unit is move in ready and includes a large living and dining room with balcony access to enjoy the outdoors. Ample sized galley kitchen with newly installed dishwasher. Easy maintenance with laminate flooring installed though main parts of the unit including living, dining rooms and hallway. Good sized bedrooms including primary bedroom with 3pc ensuite and ample walk-in closet. In-suite laundry with washer & dryer and all appliances included. This unit shows great with both bathrooms newly updated and most of the unit has been freshly painted. Building amenities include exercise room and sauna. A great oppourtunity not to be missed! Fast possession available. (id:18082)
