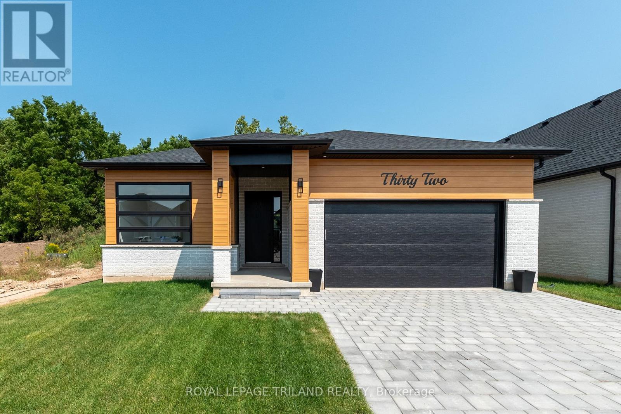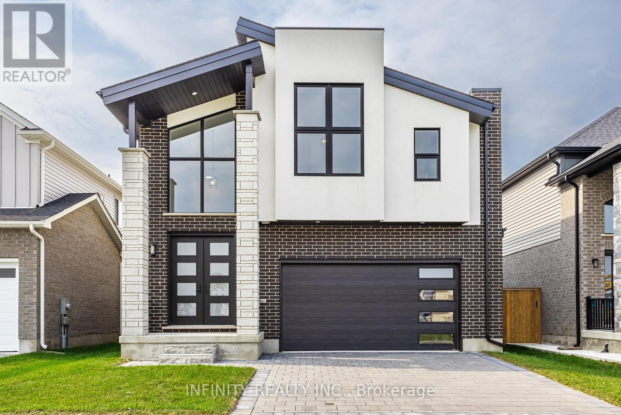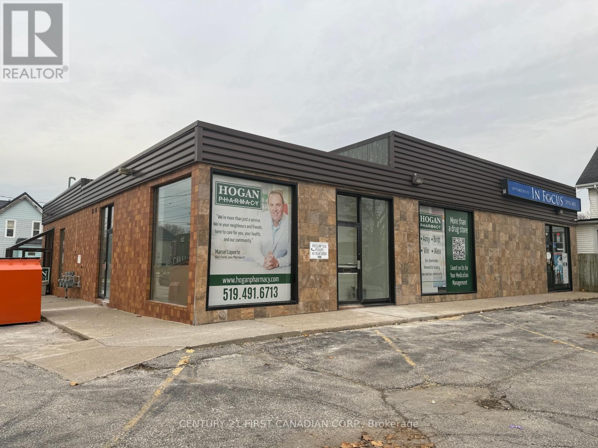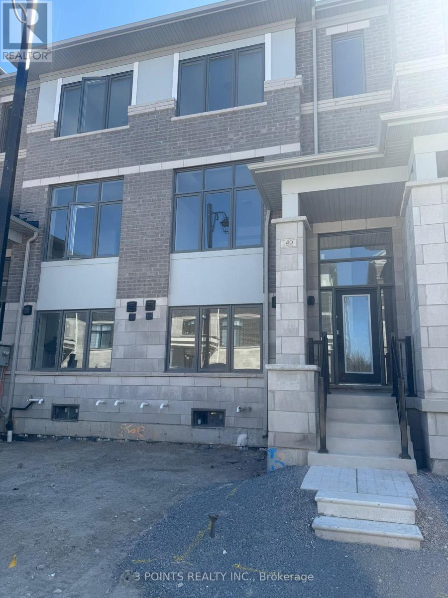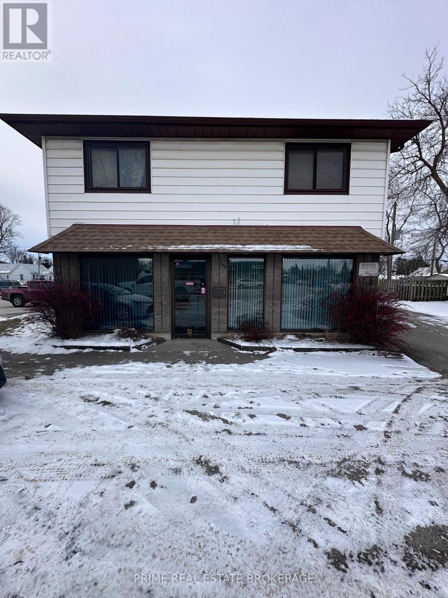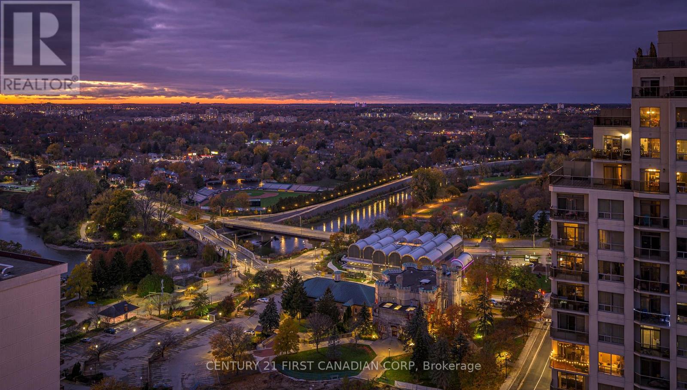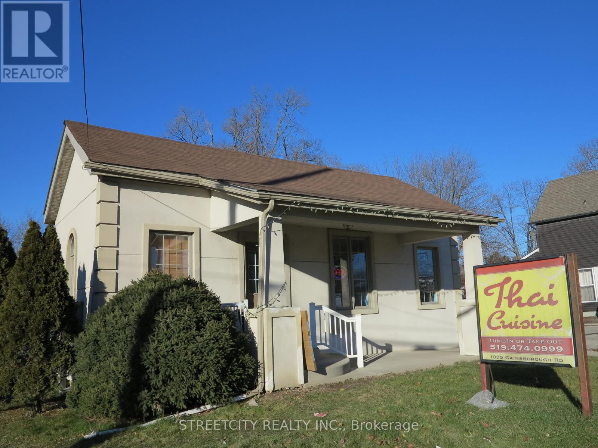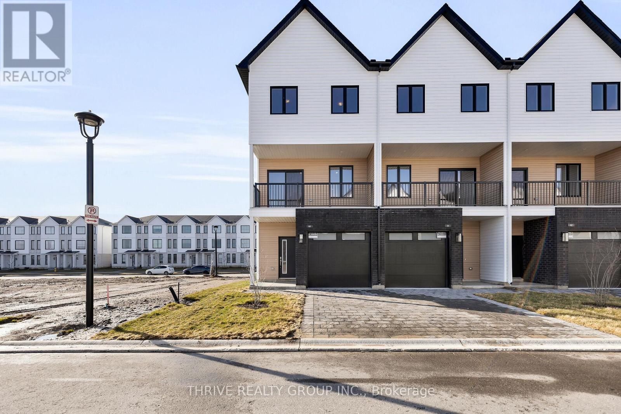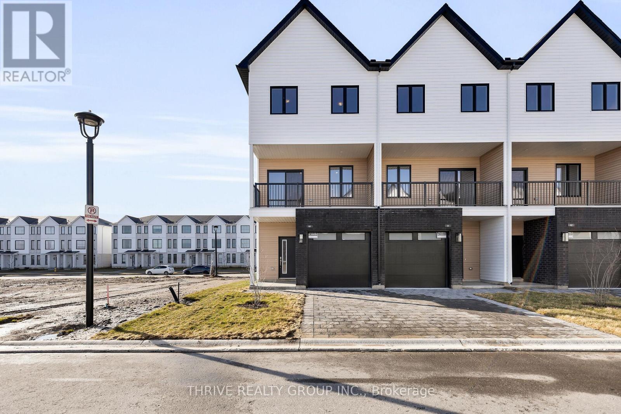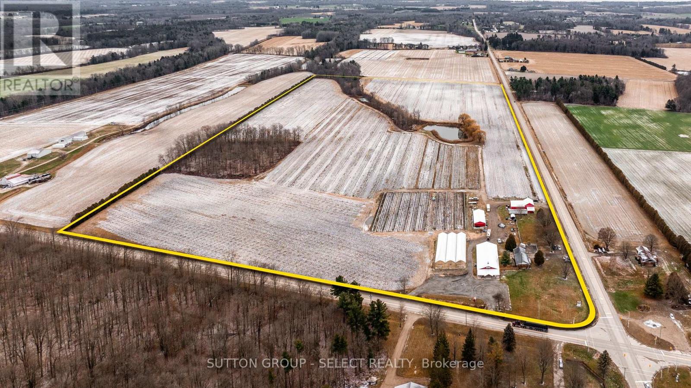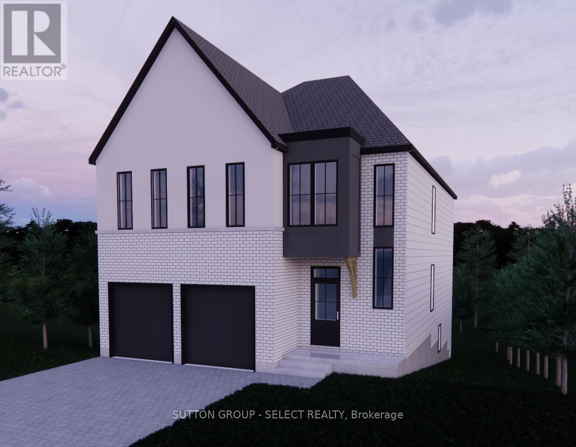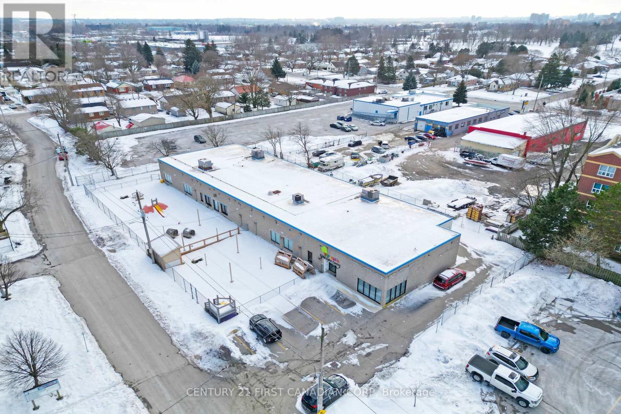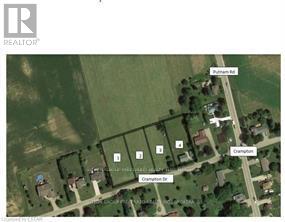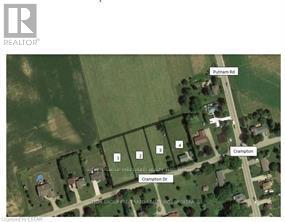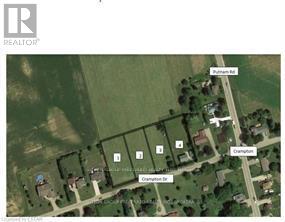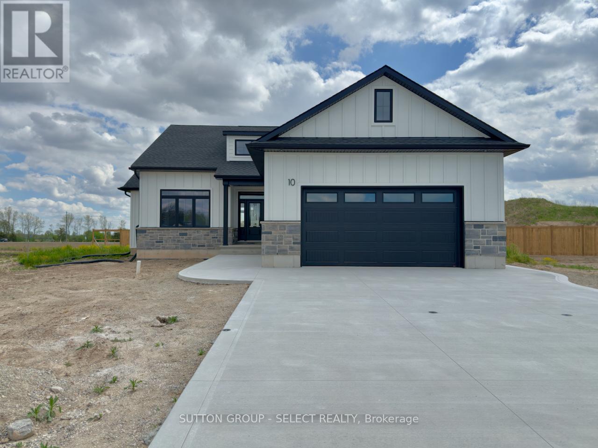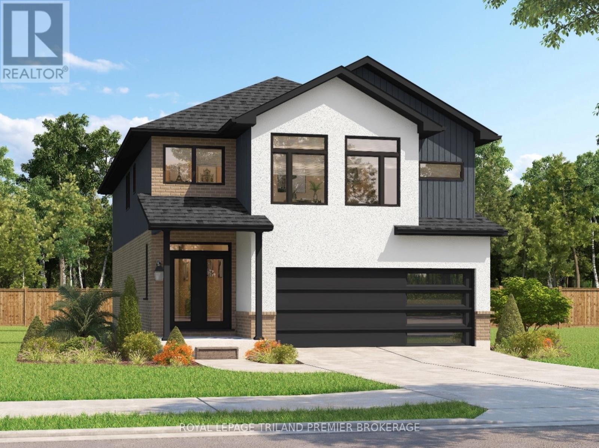
32 Briscoe Crescent
Strathroy-Caradoc, Ontario
Welcome to this charming home on a ravine lot that combines modern convenience with serene natural surroundings. The open-concept design on the main floor is highlighted by impressive 10-foot ceilings, tons of glass for natural lighting, and elegant quartz countertops and pristine white cabinetry in the kitchen, overlooking the dining area. The covered porch provides a relaxing outdoor retreat and the two-car garage ensures plenty of parking and storage. Nestled against a picturesque ravine, this home offers both privacy and tranquility. Enjoy easy access to Highway 402, walking trails, schools, and shopping, with London just a 15-minute driveaway. **EXTRAS** (id:18082)
157 Crestview Drive
Middlesex Centre, Ontario
Step into luxury and contemporary elegance with this stunning 2 storey home located in prestigious Kilworth. This LIKE NEW 4 Bed, 4 Bath exquisite residence is the epitome of modern living. Sprawling across 3,953 sq ft with a 6 year Tarion New Home Warranty still remaining for your ultimate peace of mind. As you step inside, you are greeted by a grand foyer featuring soaring ceilings & a sweeping staircase that sets the tone for the elegance that flows throughout the home. The spectacular main level boasts an open concept design, drenched in natural light from floor-to-ceiling windows, with rich hardwood floors. The living room, complete with a gas fireplace, seamlessly connects to the dining area, perfect for entertaining.The stylish, modern gourmet kitchen is a chef's dream, adorned with quartz countertops, a large island & a pantry for ample storage. Adjacent to the kitchen is a breakfast area with patio doors that open to a large, fully fenced yard. Convenience is key with a main level mud room with laundry situated just off the kitchen & a 2pc Bath for guests. Upstairs, the bright & spacious primary bedroom is a serene retreat, featuring vaulted ceilings, a large walk-in closet & a spa-like 5pc ensuite bath with dbl sinks, a soaker tub & glass shower. The second floor also includes 3 additional generously sized bedrooms, a 4pc Jack & Jill bath with dbl sinks, glass shower & another full 4pc bath, ensuring ample space and privacy for the whole family. This home comes with a 2 car attached garage & is situated in a fantastic neighborhood near schools, golf courses, YMCA, Komoka provincial park, walking trails, playgrounds, hockey arena, shopping & more. Sq Ft as per iguide. Don't miss the opportunity to make this extraordinary home yours! (id:18082)
78 - 1595 Capri Crescent
London, Ontario
Terrific opportunity for investors and first-time buyers. Pre-construction - book now for late 2025, early 2026 MOVE-IN DATES! Royal Parks Urban Townhomes by Foxwood Homes. This spacious townhome offers three levels of finished living space with over 1800sqft+ including 3-bedrooms, 2 full and 2 half baths, plus a main floor den/office. Stylish and modern finishes throughout including a spacious kitchen with quartz countertops and large island. Located in Gates of Hyde Park, Northwest London's popular new home community which is steps from shopping, new schools and parks. Incredible value. Desirable location. Welcome Home! (id:18082)
120 Vidal Street N
Sarnia, Ontario
ATTENTION DEVELOPERS AND INVESTORS! LAND & BUILDING AVAILABLE IN THE HEART OF THE DOWNTOWN RIVERFRONT BUSINESS AREA, KITTY CORNER TO THE estimated $100 Million Dollar "SEASONS RETIREMENT COMMUNITY" WHICH IS SLATED FOR COMPLETION 2026. THIS IS AN EXCELLENT OPPORTUNITY FOR A LOW MAINTENANCE INVESTMENT WITH FUTURE DEVELOPMENT POTENTIAL INCL RES CONVERSION. 3700 SQ. FT. ONE FLOOR BUILDING DIVIDED INTO 3 UNITS WITH 26 PARKING SPACES. ZONING IS GC2 WHICH ALLOWS FOR VARIOUS COMMERCIAL & RES OPTIONS! TWO UNITS CURRENTLY LEASED (TRIPLE NET) AS RETAIL & ONE UNIT AVAILABLE FOR LEASE OR OWNER OCCUPANCY (FORMER DOCTOR'S OFFICE). (id:18082)
2 - 120 Vidal Street N
Sarnia, Ontario
Excellent opportunity for office, medical service or small retail business in the heart of the downtown, riverfront business area, kitty-corner to the new " seasons retirement community" to be completed in 2026. This 1100 sq ft space has been used as a doctors office with 3 offices or examining rooms, reception or retail rental area, kitchenette, utility room and two 2-pc washrooms with grab bars. 1 floor building divided into 3 units with 26 open parking spaces. GC2 zoning allows for many uses. Lease price is per month. Tenant pays monthly base rent + HST, their own utilities, content & liability insurance plus pro-rated municipal tax, building insurance, ground maintenance, parking lot mtce, water and insurance. (id:18082)
40 Millman Lane
Richmond Hill, Ontario
Just Listed, Act Now! Highly sought after Ivylea Phase II Development. Newly constructed stately luxurious townhome at Leslie and 19th Avenue in Richmond Hill. Spacious 1895 s.f. 3 bedroom / 2.5 bathroom layout over 3 levels emanating designer flair that's matched with luxury finishes throughout. 2 large balconies, 2 car garage with double private driveway and professionally landscaped grounds. Great for family living with separation of space. Convenient location close to all amenities. New Home Warranty will transfer to buyer. Townhome is free hold with surrounding land and common areas of development structured as a Parcel of Tied Land. (id:18082)
286 King Street
Southwest Middlesex, Ontario
Welcome to Glen Meadows Estates! Nestled in the heart of Glencoe, a growing, family-friendly community just 20 minutes from Strathroy and 40 minutes from London. Developed by Turner Homes, a reputable and seasoned builder with a legacy dating back to 1973, we proudly present 38 distinctive lots, each offering an opportunity to craft your ideal living space. The Cypress II, is a perfect family home! This beautiful 2-storey residence offers 1,961 sq. ft. of thoughtfully designed living space, featuring 3 spacious bedrooms, 2.5 bathrooms, and a convenient double-car garage. The main floor is built for family life, with 9' ceilings and a seamless open-concept layout. The chef's kitchen features stone countertops,a large island with a breakfast bar, and walk-in pantry for all your storage needs. It flows effortlessly into a cozy living room, complete with a gas fireplace, and dining area that opens onto a covered back porch perfect for family gatherings or weekend BBQs. Plus, a handy mudroom off the garage helps keep things tidy. Upstairs, the whole family will enjoy the spacious layout. The primary suite includes dual walk-in closets and a luxurious 5-piece ensuite your own private retreat. Two additional generously sized bedrooms share a well-appointed 5-piece main bath, and the upstairs laundry room adds extra convenience to your daily routine. The unfinished lower level offers endless potential, ready for your personal touch with the option to finish at an affordable cost. Act now to ensure you don't miss the chance to transform your dreams into reality. (id:18082)
254 Main Street W
Southwest Middlesex, Ontario
PRIME commercial space for rent in the heart of Glencoe, a dynamic and rapidly growing community in Southwest Ontario. Located on Main Street, this property offers unparalleled visibility with excellent traffic flow and ample paved parking, ensuring convenience for both customers and clients.The versatile, ground-level unit features a welcoming lobby, two main offices, a board room, a large storage area, a smaller additional room, and a washroom. With a flexible layout, this space is easily customizable to meet the unique needs of your business. Glencoe is on the rise! With a new subdivision in development and the revitalization of the former Cooper Standard site into an automotive facility, the town is experiencing a surge in growth and opportunity. Businesses in Glencoe benefit from a supportive community atmosphere, increased activity, and the charm of small-town living with access to major markets nearby.Now is the time to establish your presence in Glencoe. Book your walkthrough today and take advantage of all this thriving community has to offer! Net Lease $1600/month + Hydro. Landlord pays water. Lease available for mid March. Ample paved parking. 2 Main offices. Lobby. Board Room. Washroom. (id:18082)
2701/04 - 330 Ridout Street N
London East, Ontario
Welcome to the epitome of luxury living on the 27th floor. This extraordinary residence is the seamless fusion of two penthouses, creating an expansive 5400 sq.ft haven, complete w/ 2 balconies featuring retractable windows, 2 open-air terraces & breathtaking panoramic views of the Thames River, encompassing the dynamic cityscape & bathing the living spaces in the warm hues of western sunsets. Step inside to an extended entry illuminated by gallery lighting, guiding you from the principal living areas to the dedicated entertaining suite. The open-concept layout of the main living area effortlessly combines the kitchen, dining & lounge spaces. Revel in the bespoke details, including a custom fireplace surround & a captivating built-in aquarium. A generous walk-in pantry complements the culinary space. The oversized primary bedroom offers a lovely sanctuary w/spacious walk-in closet, a lux 4-pc ensuite with heated floors and lux heated bidet & enjoys its own private terrace. A 2nd primary bedroom boasts its own 4-pc ensuite & walk-in closet. The exceptional 3-pc bath showcases a cedar ceiling and walls, heated bidet a rejuvenating steam shower w/ aromatherapy/chromatherapy & built-in speakers. The expansive art studio can opt as a fantastic home gym. The residence also features an remarkable laundry area w/dog washing station & loads of built-in cabinetry. The stunning games/media room is perfect for entertaining or relaxing & features a lacquered wood bar and wine display cabinet, full kitchen, walk-in pantry & fireplace. An impressive office/study awaits w/ wall-to-wall built-ins. Enjoy sunsets on the west-facing terrace or the second balcony w/retractable windows. In-suite workroom ft slat-wall storage system. Hunter Douglas automated blinds throughout (2021). 5 premium, underground parking spots, 1 EV charger & 2 storage lockers. Immerse yourself in the pinnacle of urban luxury living. Steps to Covent Garden Market & Budweiser Gardens. **EXTRAS** See documents tab (id:18082)
1035 Gainsborough Road N
London North, Ontario
Great opportunity to own your own business! This family-owned restaurant nestled at the corner of Gainsborough and Hyde Park is well run for years with a modest capacity of 26 seats and the added convenience of 8 parking spaces. It is perfect for a cozy dining experience. Currently offering delectable Chinese and Thai cuisine , it welcomes any culinary concept, catering to diverse tastes. Whether you wish to continue the legacy of Asian cuisine or explore a new culinary adventure. Don't miss this chance to establish your restaurant with low overhead costs! (id:18082)
285 King Street
Southwest Middlesex, Ontario
Welcome to Glen Meadows Estates, nestled in the heart of Glencoe, a growing family-friendly community just 20 minutes from Strathroy and 40 minutes from London. Developed by Turner Homes, a seasoned builder with a legacy of excellence since 1973, this community features 38 distinctive lots, each offering the perfect opportunity to design your dream home.Introducing The Sanford II! This 1,768 sq. ft. bungalow is a signature creation by Turner Homes. With its stunning 3-bedroom, 2-bathroom layout, this home showcases a striking exterior of brick, stone, and Hardie board, along with a double-car garage that seamlessly combines modern design with timeless elegance.Step inside to an open-concept main floor featuring a spacious living area, gourmet kitchen with ample cabinetry and a large island with a breakfast bar, as well as a convenient main-floor laundry room that doubles as a mudroom. Detailed trim work and a cozy living room with an optional fireplace complete this thoughtfully designed space.The primary bedroom offers a private retreat, featuring a 4-piece ensuite and an expansive walk-in closet, tailored for your daily comfort. Additionally, there are two spacious bedrooms with double-door closets and 4-piece main bathroom.The lower level offers untapped potential in the form of a full unfinished basement, inviting your personal touch to create a space tailored to your preferences and needs.Designed for those seeking to downsize without sacrificing quality or comfort, this exceptional opportunity is not to be missed. Don't wait take the first step in turning your dream home into a reality at Glen Meadows Estates! (id:18082)
82 - 1595 Capri Crescent
London, Ontario
Terrific opportunity for investors and first-time buyers. Pre-construction - book now for late 2025, early 2026 MOVE-IN DATES! Royal Parks Urban Townhomes by Foxwood Homes. This spacious townhome offers three levels of finished living space with over 1800sqft+ including 3-bedrooms, 2 full and 2 half baths, plus a main floor den/office. Stylish and modern finishes throughout including a spacious kitchen with quartz countertops and large island. Located in Gates of Hyde Park, Northwest London's popular new home community which is steps from shopping, new schools and parks. Incredible value. Desirable location. Welcome Home! (id:18082)
80 - 1595 Capri Crescent
London, Ontario
Terrific opportunity for investors and first-time buyers. Pre-construction - book now for late 2025-early 2026 MOVE-IN DATES! Royal Parks Urban Townhomes by Foxwood Homes. This spacious townhome offers three levels of finished living space with over 1800sqft+ including 3-bedrooms, 2 full and 2 half baths, plus a main floor den/office. Stylish and modern finishes throughout including a spacious kitchen with quartz countertops and large island. Located in Gates of Hyde Park, Northwest London's popular new home community which is steps from shopping, new schools and parks. Incredible value. Desirable location. Welcome Home! (id:18082)
7462 Plank Road
Bayham, Ontario
Have you been searching for a farm with income and a solid house to live in or rent out? A great opportunity for a large acreage with general agricultural zoning is now available in Elgin County. Located less than ten minutes from the shores of Lake Erie this property has a lot to offer. You'll appreciate the 75 acres featuring 60 acres of high quality farmland, and an updated three bedroom ranch style home with attached garage and full basement with separate entrance perfect for an additional dwelling unit. This property also includes a number of outbuildings in great condition and multiple income streams to plug into. Currently operating as an farm produce outlet with an insulated 50'x100' building for retail, office and storage, a 30'x75' implement shed, a 35'x65' pack barn with addtional attached structure, a 70'x130' commercial greenhouse with three phase power capacity. There are additional smaller greenhouse structures that have been recently added to this operation as well. The seller is including a variety of quality commercial chattels including your very own food truck! Zoning permits many uses, contact agent/municpality for more details. Be sure to check out the YouTube Video with the link provided to see if this property could work for you. Contact listing agent for more information and book your private showing today! (id:18082)
8 - 2835 Sheffield Place
London South, Ontario
Modern 4 bedroom EXECUTIVE HOME backing onto protected forest & river. 2514 sq. ft above grade + walk out lower level! Choose between 4 premium lots! Top line finishes, fantastic floor plan & huge windows overlooking the green space. Situated in Victoria On The River -an enclave of executive residences steps to the river & the extensive trail system of Meadowlily Woods Trails with an abundance of mature trees, rolling hills & wildflowers . Beautiful walking/cycling/jogging paths follow the forest & a private "parkette" right in the enclave is picnic ready. Westhaven Homes showcased their executive line of residences offering 9 ft ceilings on main & 2nd floor & full 8 ft 4 in. ceiling in lower-level walk-out, 8 ft doors on main & 2nd floor. Open-concept plan is a fusion of dining area, beautiful living room with gas fireplace & upscale gourmet kitchen. All counters are done in quartz, principal living spaces on main + 2nd floor hallway & primary bedroom feature hardwood floors. Desirable 2nd floor layout with 4 bedrooms + 3 bathrooms including a 5-piece primary ensuite, 5-piece Jack-and-Jill bathroom w/separated bathing area & a private 3-piece ensuite. Primary bedroom enjoys 5-piece ensuite, walk-in closet, hardwood floors & lots of natural light through large windows. Automatic Garage Door openers & fridge water line included. Common element fee covers snow plowing of private road. 10 min to HWY 401 & Victoria Hospital. 13 min. to London Airport. 20 min to downtown London. (id:18082)
35 Jim Ashton Street
London East, Ontario
Rare opportunity to lease this 11,000 SF facility already zoned and set up for institutional use such as a daycare, school, church, or club. Previously used by long-term established daycare provider and completely updated in 2020. Currently set up perfectly with a 700 square foot reception area, 4 spacious offices, fully equipped kitchen including 3 commercial freezers, 10 large classrooms (all with their own bathrooms), including 3 infant/sleeping rooms and storage. The exterior boasts a state of the art 7,000 square foot professionally designed playground, fully fenced and subdivided for different age groups. Situated in a prime location between northeast London's Huron Heights and Argyle neighbourhoods, conveniently just off of Oxford Street across from Fanshawe College. With over 43,000 students enrolled, Fanshawe is one of the largest colleges in Canada with a large demand for childcare. With the current massive waitlists all over the city, the Ministry of Education has identified the City of London and Middlesex County needs to create 2,889 new licensed child care spaces by 2026. This facility is ready to use for a licensed daycare space and can be easily converted for many other purposes. Don't miss your opportunity for this incredible business venture! (id:18082)
4 Crampton Drive
Thames Centre, Ontario
Looking for a country lot to build your dream home on? Look no further, there are 4 lots to choose from. All backing onto farmland and all 1/2 acre. Gas, hydro and fibre are all at the road. Well and septic str required. (id:18082)
2 Crampton Drive
Thames Centre, Ontario
Looking for a country lot to build your dream home on? Look no further, there are 4 lots to choose from. All backing onto farmland and all 1/2 acre. Gas, hydro, and fibre are all at the road. Well and septic are required. (id:18082)
3 Crampton Drive
Thames Centre, Ontario
Looking for a country lot to build your dream home on? Look no further, there are 4 lots to choose from. All backing onto farmland and all 1/2 acre. Gas, hydro and fibre are all at the road. Well and septic are required. (id:18082)
1 Crampton Drive
Thames Centre, Ontario
Looking for a country lot to build your dream home on? Look no further, there are 4 lots to choose from. All backing onto farmland and all 1/2 acre. Gas, hydro and fibre are all at the road. Well and septic are required. (id:18082)
10 Lois Court
Lambton Shores, Ontario
This flagship 1,753 sq. ft. Rice Home will be sure to impress. With high quality fit and finishes this 3 bedroom, 2 bath home features: open concept living area with 9 & 10' ceilings, gas fireplace, centre island with kitchen, 3 appliances, main floor laundry, master ensuite with walk in closet, pre-engineered hardwood floors, front and rear covered porches, full unfinished basement with roughed in bath, Hardie Board exterior for low maintenance. Concrete drive & walkway. Upgrades over and above the high quality standard finishes include: black windows inside and out, black exterior doors, front door glass design, all black plumbing fixtures, beverage pantry and sump pump back up. Call or email L.A. for long list of standard features and finishes. Newport Landing features an incredible location just a short distance from all the amenities Grand Bend is famous for. Walk to shopping, beach, medical and restaurants! Noe! short term rentals are not allowed in this development, enforced by restrictive covenants registered on title. Price includes HST for Purchasers buying as principal residence. Property has not been assessed yet. (id:18082)
18 Lois Court
Lambton Shores, Ontario
NEWPORT LANDING- This will be your only chance to get a vacant lot in one of Grand Bends most desirable neighborhoods. Developer does not plan to release any more lots, so act now! Phase I, II & III - SOLD OUT!! Close enough to walk to and enjoy all the amenities Grand Bend has to offer yet far enough to get away from it all. Take advantage of working with developer and award winning builder Rice Homes or bring your own builder. NOTE: short term rentals are not allowed in this subdivision. Schedules B, C, D & E must be attached to all offers. (id:18082)
133 Basil Crescent
Middlesex Centre, Ontario
BUILDER'S MODEL for sale. Welcome to The Hillcrest, our 4 Bedroom, heavily upgraded 1802 sq ft show piece by Vranic Homes. On a prestige corner lot, this home is filled with immeasurable upgrades including: upgraded kitchen cupboards, custom range hood, quartz counters, incredible appliance package by GE Cafe (fridge, stove, dishwasher, microwave, washer, dryer); engineered hardwood throughout both floors, epoxy garage floor, built-in dining bench, window treatments, family room fireplace, barn-door for primary walk-in closet, upgraded lighting throughout the home, and German-engineered high security Raven windows and Doors. Book your appointment today! (id:18082)
2698 Bobolink Lane
London, Ontario
TO BE BUILT: Sunlight Heritage Homes presents the Fraser Model, an epitome of modern living nestled in the heart of the Old Victoria community. Boasting 2,332 square feet of living space, this residence offers four spacious bedrooms and three and a half luxurious bathrooms. The 2 car garage provides ample space for your vehicles and storage needs. Noteworthy is the unfinished basement, ripe for your creative touch, and situated on a walkout lot, seamlessly merging indoor and outdoor living. Experience the epitome of craftsmanship and innovation with the Fraser Model, and make your mark in the vibrant Old Victoria community. Standard features include 36" high cabinets in the kitchen, quartz countertops in the kitchen, 9' ceilings on main floor, laminate flooring throughout main level, stainless steel chimney style range hood in kitchen, crown and valance on kitchen cabinetry, built in microwave shelf in kitchen, coloured windows on the front of the home, basement bathroom rough-in, 5' slider and 48''x48'' window in basement. (id:18082)
