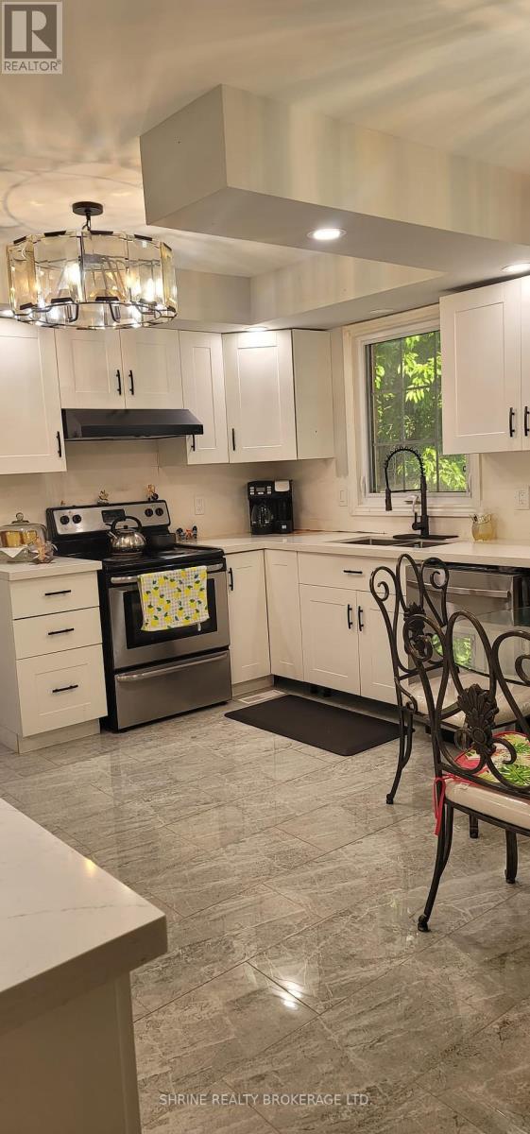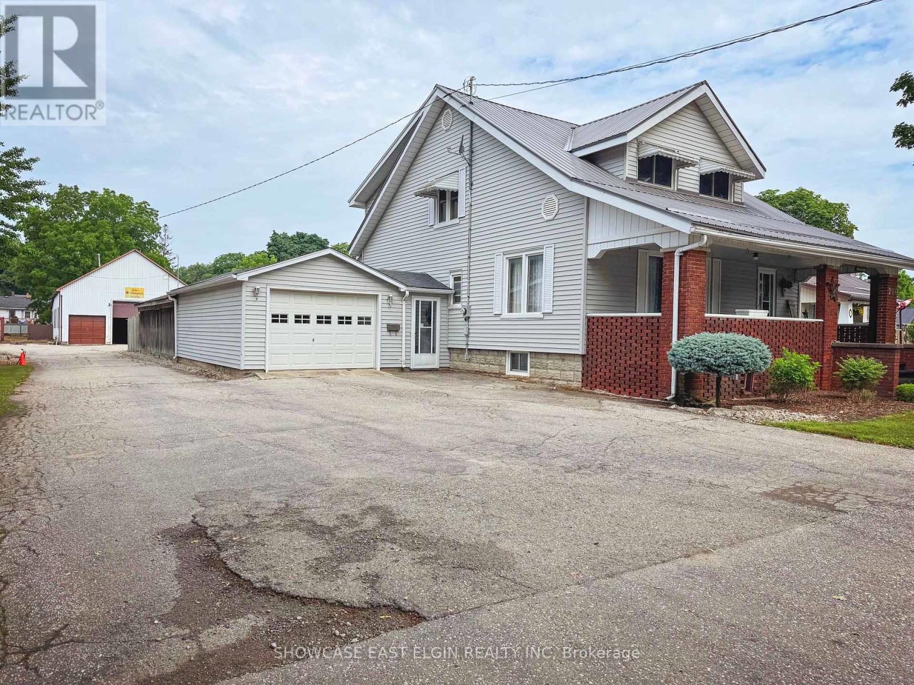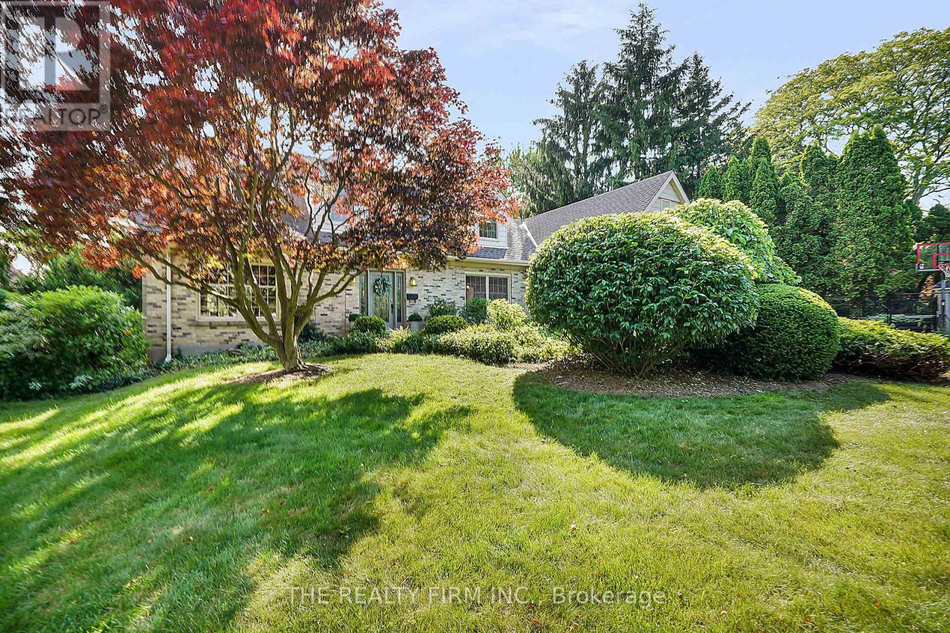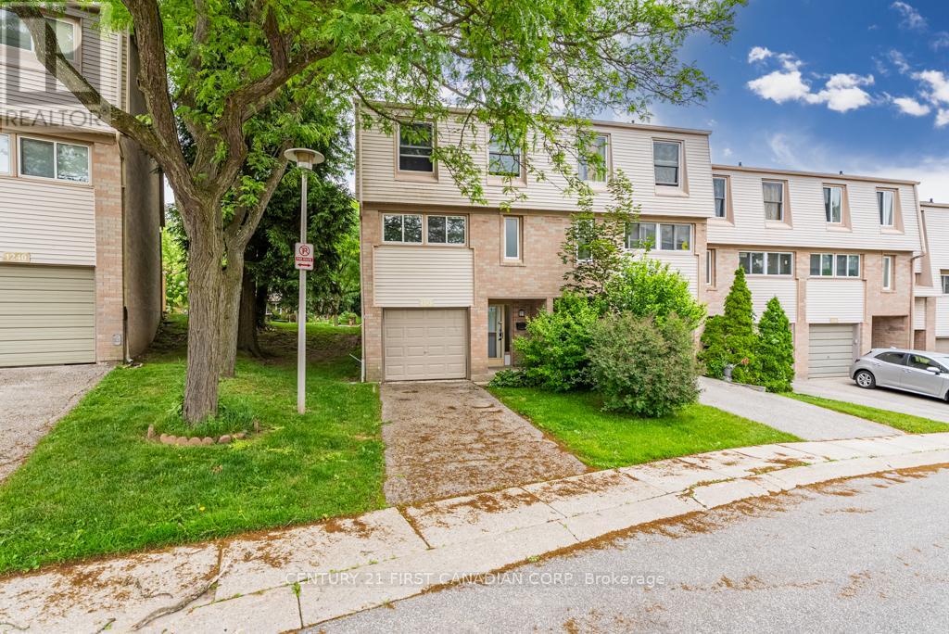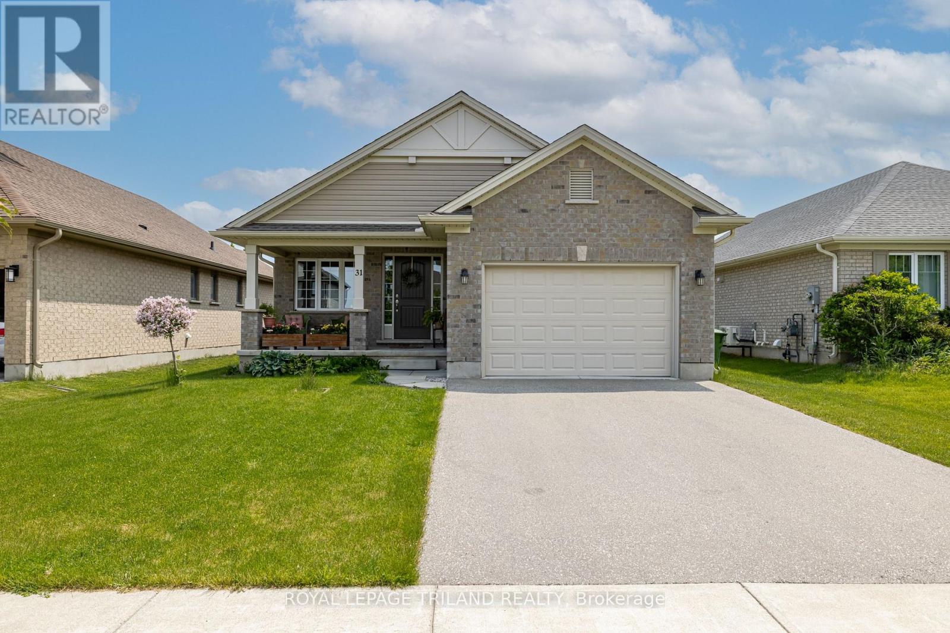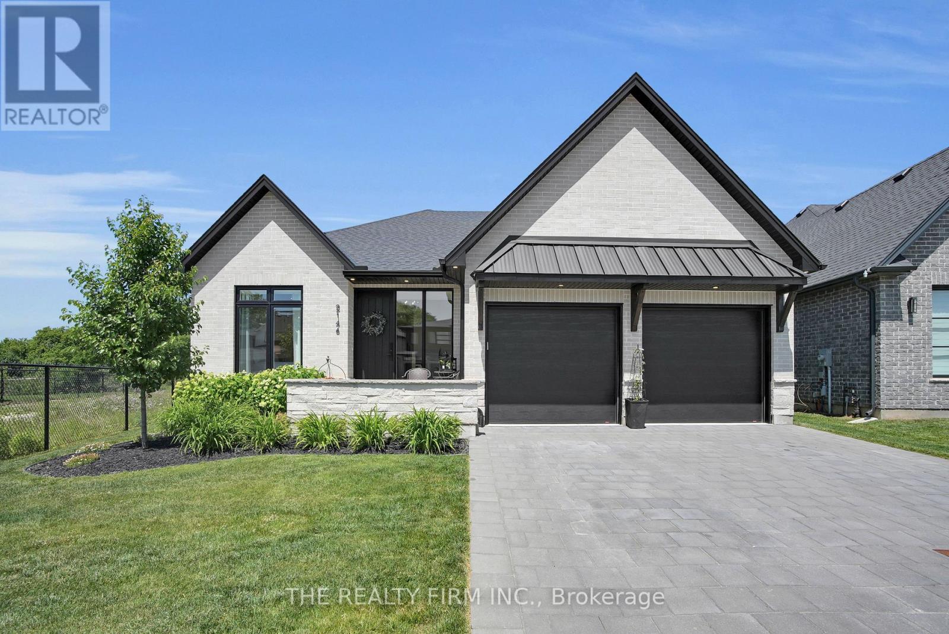
22 Jacklin Court
Central Elgin, Ontario
Tucked away on a quiet cul-de-sac and backing onto serene green space, this spacious 2-storey home offers exceptional comfort and functionality for the whole family. The charming exterior includes a covered front porch, a 1+ car garage, and a beautifully landscaped yard with a rear deck and stairs taking you down to the lower patio ideal for relaxing or entertaining.The open-concept main floor is filled with natural light and features a large great room with a cozy gas fireplace, a well-appointed kitchen with a centre island, and a bright dining area with patio doors leading to the rear deck. A convenient 2-piece powder room and office nook completes the main level. Upstairs, you'll find three generously sized bedrooms all with walk-in closets including the primary suite with a private 3-piece ensuite. A full 4-piece bath and a dedicated laundry room add to the upper levels appeal. The professionally finished lower level expands your living space with a spacious family room and walk-out access to the lower patio, a fourth bedroom, and a stylish 3-piece bathroom. Additional features include California shutters throughout, a cold cellar, storage under the stairs, a utility room and 200-amp service. Recent upgrades include pot lights throughout main floor and basement ('23), concrete pad, shed and backyard hedges and trees, all appliances less fridge ('24), front and garage doors ('25) Located in the always in demand Southwold school district, this is the perfect blend of location, layout, and lifestyle - don't miss your opportunity to call this home! (id:18082)
51130 Ron Mcneil Line
Malahide, Ontario
Welcome to 51130 Ron McNeil Line! This beautiful 2-story home, built in 2019, is ideally located just minutes from Aylmer, with easy access to St. Thomas and London. The open-concept main floor features a spacious kitchen with an oversized island, gas stove, pantry, and ample counter space. This area flows seamlessly into the living room and a large dining space, perfect for family gatherings and entertaining. This space also offers direct access to a covered back deck, great for relaxation and weekend bbqs. The bright front foyer welcomes you with plenty of space for seating and storage, and a convenient two-piece bathroom completes this level. Upstairs, you'll find three generous bedrooms, including a luxurious primary suite with a 5-piece bathroom featuring a custom shower, free standing tub, and walk-in closet. The second floor also offers a full 4-piece bathroom and a bright laundry room. The unfinished basement presents endless potential which could include an additional bedroom, bathroom, and family room. With added features like a gas stove, gas BBQ hookup, gas dryer, a single-car attached garage, a concrete driveway, and a fenced yard, this home is ready for you to move in and make it your own! (id:18082)
2445 Asima Drive
London South, Ontario
Welcome to this stunning, move-in ready 3-bedroom, 3-bathroom home, thoughtfully updated with high-end finishes and modern upgrades throughout. Nestled in desirable Summerside, a family-friendly neighbourhood, close to top-rated schools and major highways, this meticulously maintained property offers the perfect blend of comfort, convenience, and smart living. Step inside to a bright, open-concept main level adorned with new hardwood flooring, a fresh coat of contemporary paint throughout, and a stylish new kitchen backsplash. The spacious living and dining areas flow effortlessly into the updated kitchen, featuring granite countertops, modern cabinetry, and a smart Samsung refrigerator and stove, ideal for both everyday living and entertaining. Upstairs, you'll find all bedrooms finished with brand new luxurious, low-maintenance vinyl plank flooring. The generous primary suite includes a beautifully renovated ensuite with an upgraded vanity, granite counter, new lighting, mirror, and faucet. Two additional bedrooms with large closets and an updated bathroom, featuring granite counter and modern fixtures offer plenty of space for family or guests.This home also includes a brand new hardwood staircase, smart light switches, a Nest smart doorbell, and a smart garage door opener. Enjoy the convenience of a Tesla/EV charger, a spacious 4-car driveway plus 1.5-car garage, and a cold room for extra storage. A basement bathroom rough-in and a well-maintained yard add even more value to this exceptional home. With its prime location near all amenities, highways, and great schools, this property is truly turn-key. Schedule your private tour today! (id:18082)
551 Scenic Court
Warwick, Ontario
Welcome to this stunning 2-storey home in the heart of Watford, Ontario, offering over 2,500 square feet of beautifully finished living space. Thoughtfully designed for both comfort and functionality, this spacious home features 5 bedrooms and 2.5 bathrooms, ideal for growing families or those who love to entertain. Upstairs, you'll find four generous bedrooms, including a spacious primary suite complete with a walk-in closet and a private ensuite bathroom, your own peaceful retreat at the end of the day. The basement is partially finished, offering a fifth bedroom, perfect for guests, a home office, or a personal gym. The heart of the home is the beautifully designed kitchen, featuring a large island with built-in storage, quartz countertops, stainless steel appliances, and plenty of cabinetry. Whether you're hosting a dinner party or enjoying a quiet family meal, this space is both stylish and practical. Step outside to your own backyard oasis with oversized yard, complete with a private hot tub for year-round enjoyment. The property also includes an attached 3-car garage plus a detached 1-car garage perfect for extra vehicles, hobbies, or storage. Located in a quiet, family-friendly neighborhood, this exceptional home offers the perfect blend of small-town charm and modern living. A must-see! (id:18082)
2104 - 363 Colborne Street
London East, Ontario
Live life to the fullest living downtown London! Fabulous View from this 21st floor apartment! This fabulous 2 Bedroom, 2 Full Baths Condo is located in the heart of downtown London. The open concept layout features neutral tones throughout, offering a bright and airy atmosphere. Most updates approx. 2021 include remodeled with updated kitchen cabinetry and centre Island, updated 4pc Main Bathroom and ensuite bath with oversized glass shower, newer incremental heating and cooling system. Carpet Free! Live with luxury in this condo with common elements that include indoor pool, exercise room and tennis court and 1 underground parking spot. Enjoy your morning coffee from the walk-out balcony overlooking the city. (id:18082)
22782 Adelaide Road
Strathroy-Caradoc, Ontario
Welcome to this beautifully updated home offering convenient main floor living, complete with level garage entry, main floor laundry and a spacious primary bedroom retreat. The bright, open-concept kitchen and living area is perfect for everyday comfort and entertaining. Downstairs, you'll find two a cozy rec room and two additional bedrooms, ideal for family, guests, or a home office setup. Step outside to a beautiful deck and fully fenced backyard, designed for fun and relaxation, featuring a custom firepit area and your very own wood-fired pizza oven. The oversized garage provides ample space for storage or a workshop and the private, landscaped front yard adds curb appeal. Additional highlights include central vacuum, a well-maintained interior and exterior and thoughtful updates throughout. This home is move in ready and is waiting for its new owners! (id:18082)
2149 Linkway Boulevard
London South, Ontario
Located in RIVERBEND WEST next to West 5. Custom built modern 4 bedroom by Everton Homes. Just 3 years young! Features 2409 sq ft of quality built house packed with upgraded features. Step inside through the front double door entrance that leads you into the grand foyer of this open concept home. The main floor features a great room with an Italian porcelain fireplace, dining room, eat-in kitchen and mud room with lots of closet space. The second floor offers a primary bedroom with a 5-piece ensuite, a walk in closet, three additional bedrooms, a 5-piece main bath and a full laundry room with sink. Notable features throughout the home includes upgraded kitchen with waterfall island and soft-close cabinets, cold room under the front porch, California shutters throughout, owned hot water heater, transom windows over the garage doors , stone accents and covered front porch and extra large bedrooms on the 2nd floor. The lot is a reverse pie shape giving the home a very large frontage. Excellent location close to parks, schools, shopping and more! Best of all- no sidewalk allowing for lots of parking in the private drive! This is a must see home, call today to book your private viewing! (id:18082)
14 Donnybrook Road
London North, Ontario
Impressive 2-storey, 4-bedroom home ideally situated in one of North Londons most sought-after neighborhood just minutes from Jack Chambers P.S., Western University, University Hospital, Masonville Mall, and all amenities. This well-maintained residence features newer windows throughout, formal living and dining rooms, a spacious kitchen, and a large primary suite with three additional generously sized bedrooms. The finished lower level includes three bedrooms, a kitchen, and a full bathroom with a separate entrance perfect for extended family or income potential with a private, mature lot that offers exceptional outdoor space. (id:18082)
30 - 1095 Jalna Boulevard
London South, Ontario
An amazing opportunity to rent a stunning townhouse condo situated in a private premium location nestled within the WHITE OAKS community. Charming solid brick 3 bedroom, 1.5 bathroom 2 storey townhouse located on a picturesque tree lined street. Bright, sun soaked living room features oversized bay window, recessed lighting and high quality laminate flooring throughout. Functional kitchen boasts ceramic tile, stainless steel appliances and cozy dining nook. Oversized master bedroom is the perfect place to unwind after a long day. Spacious bedrooms with generous closets and contemporary 4 piece bathroom completes the space. Fully finished lower level offers an expansive family room, laundry and PLENTY OF STORAGE. Appliances include refrigerator, stove, dishwasher, microwave, washer and dryer. Professionally landscaped grounds complete with private fully fenced patio, perfect for enjoying that morning cup of coffee or evening glass of wine. Located close to all amenities including shopping, great schools, playgrounds, University of Western Ontario and London Health Sciences Centre. Act fast, this is your chance to live in one of the nicest homes in this quiet community! First and last month's rent deposit required. Available immediately. $2,400 plus utilities. (id:18082)
17 Cove Road
London South, Ontario
COMPLETELY REMODELED AND RENOVATED RAISED BUNGALOW, ON SMALL STREET IN THE COVE AREA, WALKING DISTANCE TO WORTLEY VILLAGE AND DOWNTOWN LONDON. THIS HOUSE IS ON BUS ROUTE AND CLOSE TO PARKS, TRAILS, SHOPS AND RESTAURANTS. HOUSE IS PROFESSIONALLY RENOVATED (2023) WITH ALL CITY PERMITS AND HAS 1,913 SQ. FEET LIVING SPACE. MAIN FLOOR HAS 2 BEDROOMS, ONE BATHROOM, OPEN CONCEPT DINGIN, LIVING ROOM AND KITCHEN, WITH HIGH CEILING FROM 10' - 14'. LOWER LEVEL ALSO HAS HIGH CEILING OF 9', SEPARATE ENTRANCE SO COULD BE IN-LAW SUITE. LOWER LEVEL HAS 2 MORE BEDROOMS, BATHROOM, LAUNDRY, LIVING ROOM AND SPACE WHICH COULD BE ANOTHER KITCHEN WITH ALL CONNECTIONS. LOWER LEVEL HAS BIG WINDOWS (40 INCHES), OUTSIDE WALLS ARE INSULATED WITH 2 INCHES OF INSULATION AND ATTIC INSULATION IS R-60. FURNACE, A/C, LIFE BREATH AND ALL APPLIANCES (2023). (id:18082)
307 - 2228 Trafalgar Street
London East, Ontario
Looking for an affordable way to break into the housing market? This spacious 3 bedroom, 1.5 bathroom condo offers unbeatable value. Where else can you find this much space for under $350,000, with low condo fees? Welcomed by a freshly painted main living space and move-in ready, this unit features durable laminate and ceramic flooring throughout, a gas fireplace in the living room, primary bedroom with a walk-in closet and powder room, in-suite laundry and a covered balcony. The building includes an elevator, controlled entry, adding peace of mind and accessibility and ample visitor parking. This well maintained building has recently undergone significant updates, including a new roof and renovations to the lobby and hallways, complete with new carpeting, modern lighting, updated doors, and fresh paint. Plus, the condo corporation has upcoming improvements planned, including new windows, patio doors, and balcony railings, adding even more value. Ideally located near Fanshawe College, Veterans Memorial Parkway, and Highway 401, this is an exceptional opportunity for first-time buyers, investors, or anyone looking to downsize without compromise. (id:18082)
238 Minnie Street
Thames Centre, Ontario
Dream Home Alert! This 2+1 Bedroom, 2 Bath home with Walkout Basement, sits on almost half an acre in the Village of Dorchester. This Solid Built Mid-Century Ranch has been updated Top to Bottom. Bright living room with picture window & Hardwood floors. Chefs Kitchen with marble countertops, built-in oven & Gas Cooktop. Access to large deck with BBQ gas line & Hot Tub, a peaceful place overlooking fully fenced landscaped lot with treed view - a great place to watch the sunset. Master Bedroom with dressing area. Main floor Bathroom with storage. Cozy Lower Level with Gas Fireplace, Bedroom, 3pc bath, additional office AND walk-out to Perennial Gardens and Pond. Attached Garage with breezeway + Detached Garage and sheds, offer lots to storage. 2 Driveways provide an abundance of parking. Roof, Windows, Doors & Septic have all been done in the last 5yrs. All of this in small town setting, with local amenities, nature trails and minutes from London, 401, etc (id:18082)
264 John Street S
Aylmer, Ontario
Discover a fantastic opportunity with this unique property, ideal for those seeking a spacious workshop and a home full of charm. Zoned R2-3, it allows for a home-based business complemented by an impressive shop.The spacious house features five bedrooms, a main-floor den, and inviting living spaces perfect for family life. The expansive living room flows into a family-sized dining room and a welcoming kitchen, designed to bring everyone together. A four-piece bathroom completes the main floor.The basement adds room to grow with a rec room, a second full bathroom, laundry, and ample storage space.The workshop is a standout feature, measuring approximately 45' x 90' and divided into three functional sections. Highlighted notes include:A large heated shop (17.5m x 11.9m) with 14x12' and 10'x10' overhead doors. Two rear bay doors leading to an 11.8m x 9.5m shop. A two-story office/storage area (5.3m x 4.3m) with a convenient two-piece washroom This property is ready for a new family to move in and make memories while enjoying its incredible potential. Recent Zoning change (id:18082)
306 George Street
Middlesex Centre, Ontario
A perfect opportunity for first-time buyers to get into the market in a quiet, family-friendly neighbourhood! This well-maintained 3-bedroom home offers great value with plenty of room to grow. Featuring hardwood and laminate flooring throughout, a bright and inviting living room, and a separate dining area with built-in storage. The spacious kitchen provides ample prep space and flows into the convenient main floor laundry and full bathroom. Step outside to enjoy a generous lot with a detached garage ideal for storage, hobbies, or future potential. Located just minutes from London, this home offers small-town charm with city convenience. Dont miss your chance to own a detached home at an affordable price! (id:18082)
344 Harvard Street
London East, Ontario
A very Rare offering in the heart of Downtown London! A gem for your Real Estate portfolio! This immaculately maintained ,fully rented 5 plex is now available ! Owned and lovingly cared for by the same owner since 1980, this property is a must have for the savvy investor. Featuring two 3 bedroom units, two 2 bedroom units and a bachelor unit , this solid yellow brick building has retained all the charm of yesteryear yet is fully functional for today's tenant. Located two blocks from London's bustling Richmond Row Entertainment District, and two blocks to Victoria Park, there has never been an issue with a vacancy. The property has been a favourite of Western/Fanshawe students over the years which allows for market rent adjustments at the end of their schooling. There is potential for further income in the building. Controlled entry, fire alarm system and exterior lighting all contribute to the safety of the tenants. Please contact Listing agent for brochure outlying Financials. 24 hours is required for access accompanied by LA. It's a 10. (id:18082)
34 Mohawk Road
London North, Ontario
Welcome to 34 Mohawk Road an exquisite Cape Cod style executive residence in the heart of Masonville! Set on a professionally landscaped lot spanning over 1/3 acre, this charming home offers an exceptional lifestyle in one of London's most prestigious and convenient neighbourhoods mere steps from Masonville PS, Masonville Place, a wealth of amenities and a fantastic school district (Masonville, Sienna, SAB, Lucas)! As you enter the home, the beautiful curved staircase greets you as you enter the large foyer space, setting the tone for this elegant and light-filled interior. The inviting layout features spacious principal rooms ideal for entertaining & everyday family living. A versatile main-floor office can easily serve as a 5th bedroom, and the updated kitchen bathed in natural sunlight is a chefs delight. Completing the main level is a lovely formal living room and a family room, and a spacious laundry room just off the kitchen for added convenience. Upstairs, you'll find 4 generously sized bedrooms, including a serene primary suite with beautiful views of the backyard, a large modernized ensuite, and a walk-in closet. Every bathroom in the home has been thoughtfully updated with modernized finishes. The fully finished basement offers additional bright living space and features a third gas fireplace perfect for family movie nights or a spacious recreation area. Outdoors, an unparalleled oasis awaits.The private, mature backyard is adorned with lush gardens & a sparkling saltwater pool w/diving board complemented w/hot tub and an expansive patio, creating the perfect setting for summer gatherings or quiet relaxation. Additional highlights include a charming dormered facade, freshly painted interiors, ample parking, and abundant natural light throughout. A rare offering - 34 Mohawk Road is an exceptional opportunity for buyers seeking timeless style & a Premium North London address! (id:18082)
17 Weston Street
London South, Ontario
Located in the desirable Rowntree neighbourhood in south London. This 3-bed, 1-bath bungalow offers parking for two cars and is perfect for first-time buyers, investors, or downsizers alike. First thing you will notice is the brand new front porch. As you enter you will appreciate the high ceilings throughout making this home feel very spacious. The oversized Primary Bedroom is nestled at the rear of the house. The two front bedrooms can switch effortlessly between secondary bedrooms or home offices. Large windows allow plenty of natural light no matter what time of day. There is a spacious 4-piece bathroom with a large vanity, expanded storage solutions, and a tiled shower/bath. Upgraded in 2022, the kitchen features updated cabinetry, an undermount sink with new Delta faucet, solid surface countertops, and a beautiful exposed brick wall that brings a touch of local history into the space. The convenient main floor laundry has a vintage feel with a hand-stenciled tile floor & chandelier, custom shelving, and offers plenty of space for cleaning supplies. Downstairs you will find a warm and inviting room that can function as a craft nook, a yoga space or even a special doggie den. You'll notice the custom faucet installed just for your furry friends! A large and functional crawl space provides plenty of storage. There is potential in this area for another bathroom if you desire. The unfinished basement area, great for additional storage or workshop use. The fully fenced backyard (2022) is a generous size and is surrounded by mature trees, giving the feeling of a nature retreat in the center of town. A perfect space for kids or pets to play safely. Weston St offers easy access to LHSC, downtown core, parks, public transit and everything else you might need. Book your showing today! (id:18082)
10 - 374 Front Street
Central Elgin, Ontario
TURN-KEY & PRICED TO SELL! Welcome to care-free, Beach Town living at its best! Gorgeous renovated 3 bdrm, 2 full bath unit with beautiful finishes and the best of both lake and forest views! Both levels completely carpet-free with many upgrades as of 2020 including NEW: kitchen quartz countertops incl quartz waterfall; sink, faucet, custom B/I coffee & wine bar and B/I wine fridge; 5 appliances + mini fridge, with a 3pc bathroom completely & beautifully renovated (Nov 2024); upper bath has 4pcs incl a new tub surround. Luxury vinyl plank flooring throughout and on both levels. Comes with newly installed contemporary stairs/railings. Main floor features smooth ceilings (popcorn ceiling removed), with new ceiling fixtures & new door & cabinet hardware along with new patio doors, new upper windows, newly stained front deck & upper back deck and a new Carport as of 2024. Full height basement with a large family room that could easily be finished, and an adjacent laundry/utility room. Enjoy a heated inground pool overlooking the lake and short walks to Blue Flag beaches and all that Port Stanley has to offer including many harbourfront shops and world-class restaurants. Book your showing today! This condo unit has just been greatly reduced for a quick sale!! This lakefront community offers many conveniences for modern living! Flex on closing too. Come see for yourself how this unit will meet all of your needs! (id:18082)
21 Brentwood Crescent
London North, Ontario
Stunning Family Home in North/West London's Orchard Park District! Conveniently located near U.W.O. and numerous amenities, this beautiful side-split offers a perfect blend of comfort, outdoor entertainment, and privacy. Relax in the heated inground pool (39' x 22') with a covered cabana, hot tub, and a pool house featuring a three-piece bathroom. The spacious backyard showcases a large 42' x 20' deck, a concrete surround around the pool, and lush, private, treed fencing with stunning gardens ideal for family gatherings and outdoor enjoyment. This home features 3+1 bedrooms and three bathrooms. The large living room has a cozy wood-burning fireplace and a skylight in the foyer, flowing seamlessly into the dining area with patio doors leading to the backyard. The updated kitchen (2022) includes a refrigerator, stove, and dishwasher. The walk-up lower level offers a separate entrance, a bedroom, a three-piece bath, a laundry area with washer and dryer, and a bright family room, perfect for a large family or potential income suite. The attached single-car garage, plus parking for up to eight vehicles on the double driveway with an automatic opener, adds convenience. Situated on a generous 75' x 150' lot, the front porch overlooks a lovely garden and white birch trees, enhancing the charming curb appeal. Many upgrades include new windows, siding, soffit, fascia, eavestrough, attic insulation, pool liner (2023), pool heater (2020), high-efficiency forced-air gas furnace, central air (2024), owned tankless gas hot water heater(2023), and a 12-year-old roof. This highly sought-after area offers everything a family needs for comfortable, enjoyable living! (id:18082)
1252 Limberlost Road
London North, Ontario
Multi-Level Townhome in Northwest London Location. Welcome to this spacious multi-level townhome condo, ideally located in NorthwestLondon! Offering approximately 1,100 sq. ft. of finished living space, this home has been freshly painted top to bottom and provides plenty of room and potential for those looking to add their own personal touch. Step into the bright living room with soaring 12-foot ceilings, creating an open and airy feel. From here, enjoy direct access to a private, fenced backyard perfect for relaxing or letting pets roam. On the second level, the functional kitchen features plenty of cabinet space and large windows that bring in natural light. The adjoining dining area offers a comfortable space for meals, and a convenient 2-piece powder room completes this level. The third floor includes three well-sized bedrooms and a 4-piece bathroom, making it a great setup for families, roommates, or a home office. The unfinished basement provides ample storage space and houses the laundry area, offering flexibility for future updates. A single-car garage adds extra convenience, whether for parking or additional storage. Location is everything, and this townhome is just a short walk to Sherwood Forest Mall, the Aquatic Centre, Sir Frederick Banting Secondary School, scenic biking and walking trails, and London Transit bus routes. This is a fantastic opportunity for first-time home buyers or investors looking to get into a sought-after neighbourhood at an affordable price. The whole unit has been freshly painted and carpet has been steam cleaned. (id:18082)
2428 Irish Moss Road
London South, Ontario
Welcome to Your Next Chapter in Desirable Summerside! Located in the sought-after Somerset subdivision in southeast London, this stunning 3+1 bedroom, 3.5 bathroom home is the perfect blend of comfort, functionality, and style. Built in 2020 and lovingly maintained by its original owner, this move-in-ready gem offers everything youve been looking for and more. Step into a bright, open-concept living space featuring a modern kitchen with stainless-steel appliances, ample cabinetry, and a convenient walk-out to a spacious patio with a fully fenced backyard perfect for entertaining or simply relaxing. Upstairs, the large primary suite offers a peaceful retreat, complete with a walk-in closet and a private ensuite bath. The fully finished basement adds even more living space with flexibility for a family room, office, or guest suite. Additional features: Attached 1.5 car garage/Air conditioning and HRV unit/Finished basement for extra living space/Walking distance to several elementary schools (English & French) and nearby parks/Close to a French Secondary school/Quick access to Highway 401--ideal for commuters. You do not want to miss out on this beautiful family home. Book your showings today! (id:18082)
31 Acorn Trail
St. Thomas, Ontario
Welcome to 31 Acorn Trail, nestled in the highly sought-after Harvest Run community! This stunning 2,100 sq ft brick bungalow is the ideal home for a young family or a multi-generational household. Thoughtfully designed with comfort and versatility in mind, the home features 4 bedrooms and 2 full bathrooms.The eat-in kitchen provides a warm and functional space for everyday meals, while the finished basement includes a wet bar, perfect for entertaining or extended family living. Outdoors, enjoy a fully fenced yard, offering privacy and safety for children or pets to play, plus space for gardening or relaxing on warm afternoons. Whether youre looking for space, style, or convenience, this home checks all the boxes.Dont miss the opportunity to make this beautiful property your own! (id:18082)
1235 King Street
London East, Ontario
Welcome to 1235 King St. This expansive 2096 sqft 2-storey all-brick home is full of class, charm and character. Enjoy the impressive curb appeal with a stunning facade, a double concrete driveway and a large front porch, perfect for morning coffee or tea. Inside, the main level features a gorgeous front living room with hardwood floors, a cozy wood-burning fireplace, beautiful stained-glass, built-ins, topped off with an abundance of natural light filling the room. The formal dining room is ideal for entertaining, complemented by a secondary sitting area, ideal as a home office, art studio, or reading retreat. The massive galley-style kitchen offers ample wooden cabinetry, generous counter space, and a bright breakfast nook with a bay window overlooking the backyard. Upstairs, you'll find four spacious bedrooms, including a generous primary suite with dual closets and a recently renovated 4-piece bathroom. The fully finished basement offers excellent potential with a secondary unit featuring a full kitchen, inviting living area, a large bedroom with a 3-piece ensuite, shared laundry, and PRIVATE SIDE ENTRANCE. Updates: entire home has been freshly painted, new LVP flooring & carpeting in lower level, most lighting, most windows. Outside, the 167-ft deep lot includes a detached garage currently being utilized as a workshop, brand new raised garden beds and plenty of space to enjoy all 4 seasons. Nestled on a quiet street, this home is conveniently located near Fanshawe College, airport, hospitals, shopping, dining, public transit, the 401, downtown, Western Fair District and Sports Complex, Kelloggs, and more! (id:18082)
2146 Linkway Boulevard
London South, Ontario
Welcome to 2146 Linkway Blvd where luxury meets function in this beautifully designed 2152 sq. ft. bungalow with an additional 1500 sq. ft. of finished walk-up basement. Nestled on a premium irregular lot (46 frontage x 202 deep) backing onto green space, this home offers the perfect combination of space, privacy, and high-end finishes for todays most discerning buyer. Step inside and be greeted by 9' and 10' ceilings, engineered hardwood flooring, and an open-concept layout that flows effortlessly from the spacious great room with gas fireplace to the stunning chefs kitchen. Enjoy a full-size fridge and freezer, walk-in pantry, quartz countertops, backsplash, gas stove, and a large central island ideal for both cooking and entertaining.The main level features 2 bedrooms plus a den (with beautiful built-in cabinetry), including a luxurious primary suite with a walk-in closet and private ensuite. The secondary 4-piece bath is conveniently located near the second bedroom and den.The mudroom/laundry room off the garage offers a walk-in storage closet perfect for families or anyone needing extra space for seasonal items. Enjoy the outdoors with a 14x14 covered back porch, paver patio, gas BBQ hookup, and a fully fenced backyard that includes a hot tub all backing onto serene green space.The finished basement features a separate walk-up entrance, creating opportunity for a secondary suite or multi-generational living. Downstairs includes a spacious rec-room, games area, two additional bedrooms, and a full bathroom. Don't miss this rare offering in a sought-after neighbourhood. Truly a standout home designed for comfort, flexibility, and elegant living! (id:18082)







