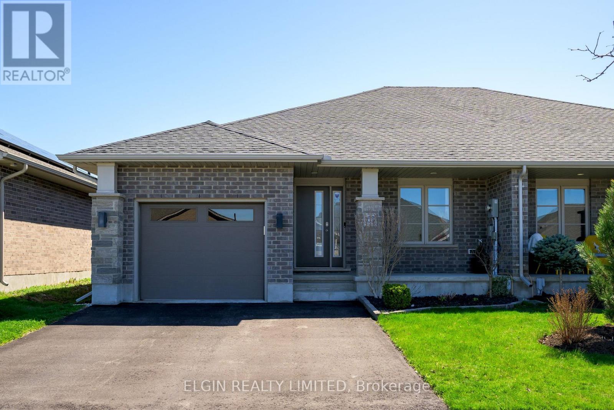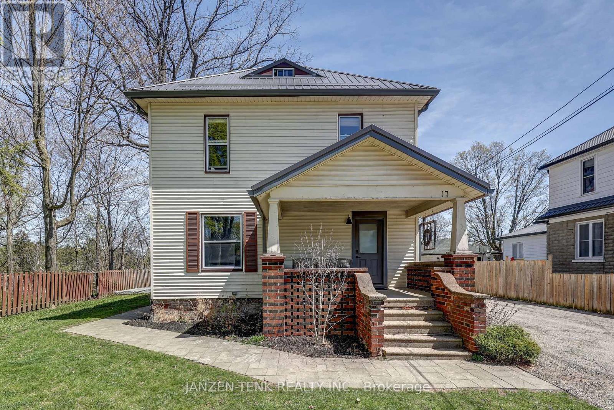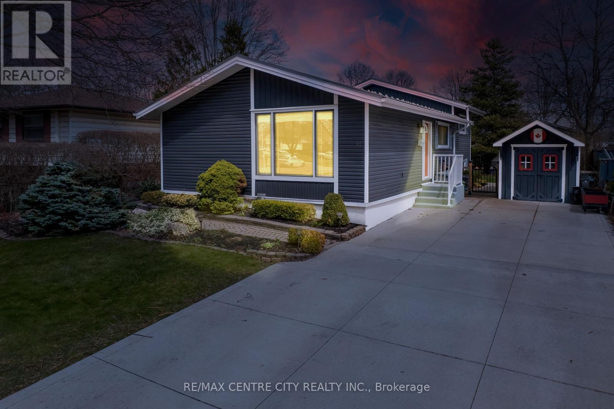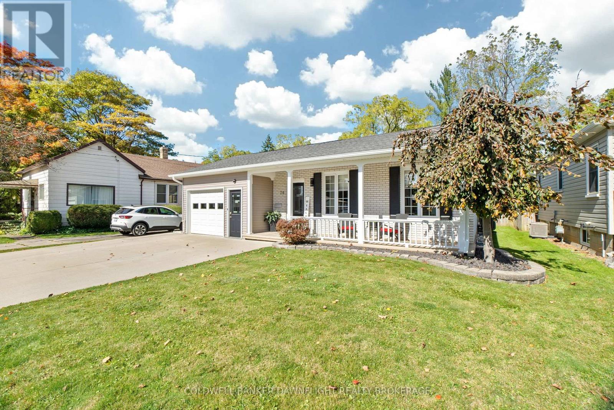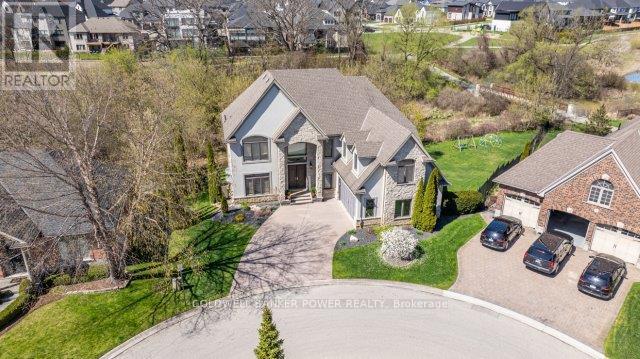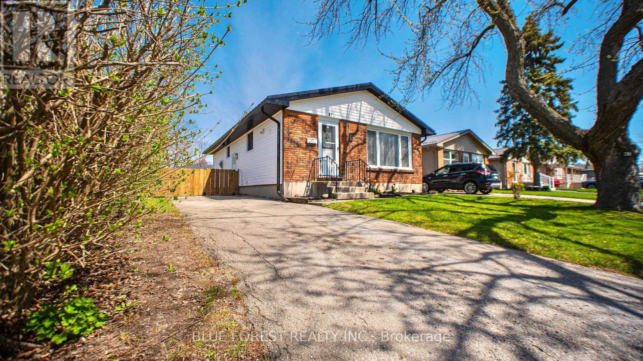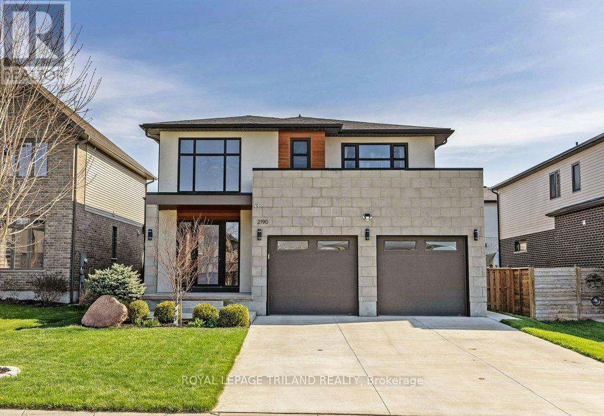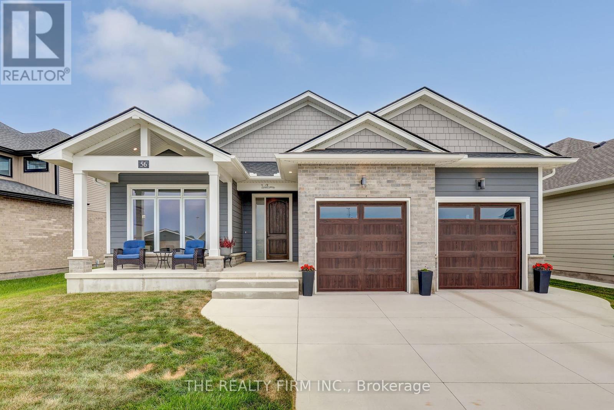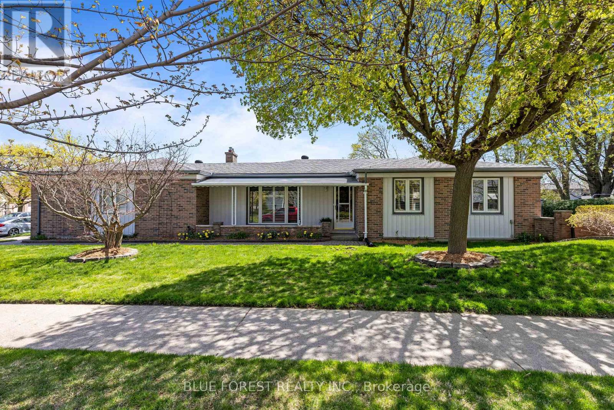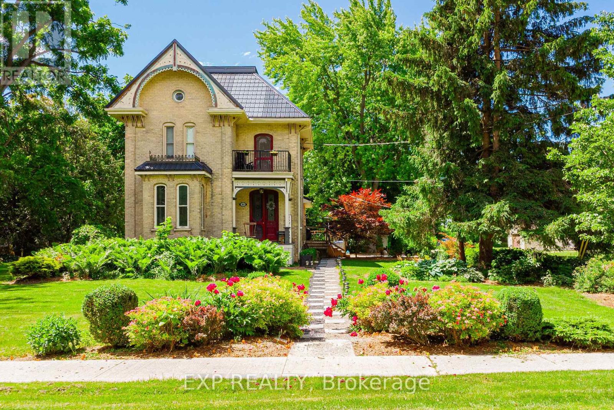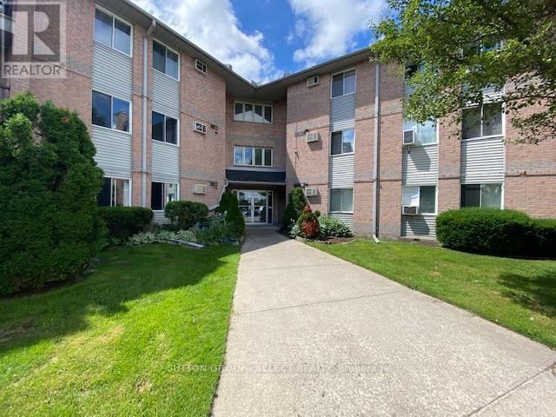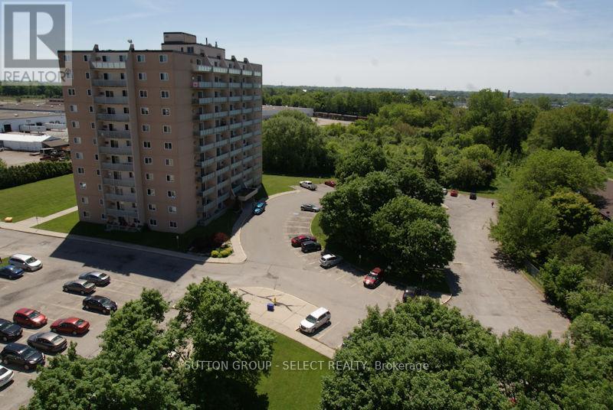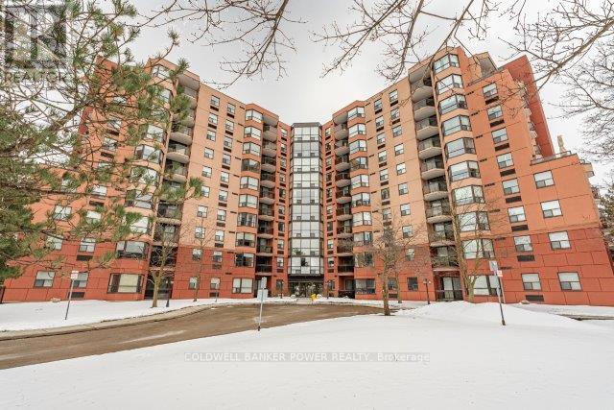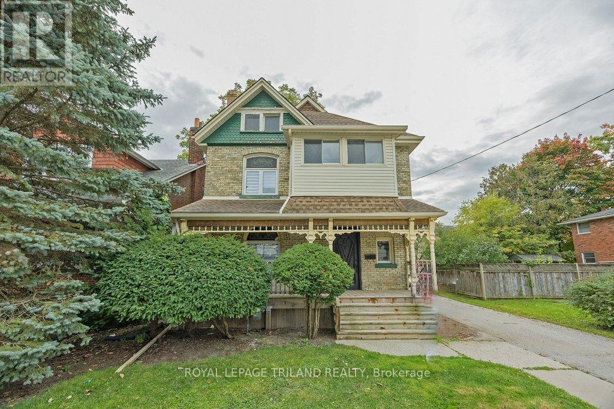51 - 435 Callaway Road
London North, Ontario
Discover a stunning end-unit townhome in the coveted Upper Richmond Village, where modern elegance meets thoughtful design. This home offers luxury, comfort, and sophistication, with a sun-filled, open-concept layout & organic White Oak throughout. Rich hardwood floors flow seamlessly & a premium linear fireplace becomes the centerpiece, complemented by custom White Oak floating shelves. The contemporary shaker-style kitchen features soft white upper cabinets & White Oak lower cabinetry, a spacious center island, and high-grade quartz countertops. The dining area is illuminated by a striking leather-and-brass drum-barrel light, perfect for elegant entertaining. A French pocket door leads to a premium butlers pantry, complete with a second fridge, dishwasher, sink & slate-tone cabinetry. Step outside to a private balcony with gas line, ideal for BBQs or a fire table. The main floor also includes a beautifully appointed powder room with a furniture-style vanity, pendant lighting & designer tile flooring. White Oak & metal spindle staircases lead to the upper level, where you'll find a convenient laundry room & three spacious bedrooms. The primary suite features a walk-in closet & a luxurious ensuite with heated towel bars, lighted mirrors, and a custom-tiled seated shower with twin niches. The 4-pc main bath continues the homes premium finishes. As an end unit, additional operational windows flood the home with even more natural light. The versatile ground level includes a bonus room with a patio door, 3pc bathroom, easily transitioning from a home gym or office to a 4th bedroom or separate suite. Additional upgrades include custom built-in storage shelves/drawers throughout, a mudroom closet with custom built-ins, Aerobarrier system for improved air quality, Nest Thermostat, Google Doorbell & a Flow-Through humidifier for enhanced comfort. With a private driveway, oversized double-car garage & meticulous attention to detail this is a rare find in an A+ location! (id:18082)
155 Peach Tree Boulevard
St. Thomas, Ontario
Beautifully maintained fully finished one floor semi detached available in St. Thomas' Orchard Park location. The modern interior provides great living space for todays buyer. Main floor features two bedrooms, laundry room, open kitchen and living area at the back of the home providing easy access to back deck and fully fenced yard. Front bedroom is currently set up as home office. Primary bedroom has three piece en-suite bath and spacious walk in closet. Basement level was professionally finished adding a bedroom, full bath, exercise room, and den / utility room. No work needed for this home. Back yard is thoughtfully landscaped with multi level decking, low maintenance gardens, and privacy fencing. Appliances are included. Washer and Dryer are large capacity. Pride of ownership is evident inside and out. (id:18082)
17 Oak Street
Aylmer, Ontario
Cash-flow from day one with this fully turn-key duplex in a quiet, high-demand rental town, offering stable returns and long-term upside. The upper unit features two bedrooms plus a bonus room often used as an office or master (non-conforming), currently rented to excellent tenants for $1,400/month heat included --- well below the current market rate of $1,600+. The lower 2-bedroom unit is vacant and ready to rent for $1,600+ or convert to a high-income Airbnb. Both units have private entrances, in-unit laundry, and smart, functional layouts that appeal to quality tenants and short-term guests alike. Furniture and beds can be included in the sale, making this an easy turnkey setup for investors looking to capitalize on Airbnb demand. Located in a peaceful, desirable town with an A-grade tenant pool, this low-maintenance property is an excellent addition to any portfolio. Room for an accessory dwelling unit and prints can be included but you must do your own due diligence with the township to add even more value to the oversized quiet inside corner lot. Aylmer, in the center of the country, beaches, towns and cities - 20 mins to 401 / Tillsonburg / Port Stanley / Burwell Beaches, 30 mins to London, 15 mins to St Thomas & 10 mins to Port Bruce Beach. (id:18082)
91 Metcalfe Crescent
London South, Ontario
Turnkey modern home with stylish updates, tucked away in a quiet, family-friendly cul-de-sac. Designed with both style and comfort in mind. This property features a spacious backyard with a stunning in-ground pool perfect for entertaining or family fun. Inside, the open-concept main floor showcases a sleek, modern kitchen with granite countertops, flowing into the dining area and a bright family room that is flooded with natural light plus fireplace. Elegant vaulted tongue-and-groove ceilings elevate the room further. You'll also find three well-sized bedrooms and an updated bathroom at the rear. The lower level offers flexible living spaces, including a large family room with a cozy gas fireplace, a versatile den or office, and an flexible space currently used as a spacious primary bedroom but was previously used as a rec room. There's also an updated three-piece bathroom for added convenience. While the current master bedroom is located on the lower level, the main floor features spacious bedrooms, including one that was previously used as the master bedroom. Enjoy peaceful moments in the bright three-season sunroom with its breathtaking views of the beck and pool. Recent updates include; a new furnace (2023), durable metal shingles (2016), refreshed siding and eavestroughs (2016), a concrete driveway (2022), a pool liner (2022), and a pool filter (2021).With a fully fenced yard and ample parking this home offers the perfect mix of style, functionality, and comfort. (id:18082)
76 Sanders Street W
South Huron, Ontario
This impressive brick Bungalow is located in the heart of Exeter and is close to all amenities including shopping, schools, rec centre and walking trails. The growing Town of Exeter is 30 minutes to London or Stratford and only 15 minutes to the lovely shores of Lake Huron. This home has been meticulously renovated over the years, is warm and inviting and is just the perfect place to call home. You will be impressed with the open concept kitchen/living/dining area, 4 bedrooms (2 up and 2 down), 2 full bathrooms, finished rec room, spacious room sizes, covered front porch, great curb appeal and the list goes on. The freshly added feature walls in the living room, dining room and mudroom add even more appeal plus new kitchen appliances are a bonus. Recently, new flooring was installed in the M/F bedrooms and the M/F bathroom received an update. The attached, insulated garage has gas heat, an epoxy floor and is maintenance free. Going outdoors, you won't be disappointed with the large stamped concrete patio, wood gazebo and the fully fenced back yard. This makes a perfect family or retiree home so book your showing today! (id:18082)
481 Baseline Road E
London South, Ontario
Fully Renovated (2022) 4-Bedroom Sidesplit in Desirable Old South London! Welcome to this beautifully renovated 2,528 ABOVE GRADE SF 4 level sidesplit, perfectly suited for growing families and first-time home buyers! Updated top to bottom in 2022, this move-in ready home features new floors, a modern kitchen(2022), new windows (2022), updated bathrooms(2022), a new furnace owned(2022), and A/C owned (2022) all designed for effortless living.The main floors extra-large Great Room boasts a bright living space with a gas fireplace, a spacious dining area, and an open eat-in kitchen with walkout access to a backyard deck ideal for entertaining. A cozy main-level common room offers an additional retreat with direct access to a rear-covered patio. The lower level includes a fourth bedroom, a large family room, laundry room, a utility room. Enjoy the privacy of a treed backyard, perfect for relaxation. Located in sought-after Old South London, this home is just minutes from London Health Sciences Centre, top-rated schools, Wortley Village, shopping, parks, public transit, and easy access to the 401.Immediate occupancy availableyour perfect home is waiting! (id:18082)
24 - 7222 Clayton Walk
London South, Ontario
Nestled in a private gated community in Lambeth, this exceptional 5-bedroom, 4-bathroom home spans over 3,500 sq. ft. of beautifully designed living space. Situated on a massive private lot backing onto a serene ravine, it offers both privacy and tranquility, with the added security of a gated community.Upon entry, you are greeted by a two-storey foyer leading into the sunlit living room with soaring cathedral ceilings, plenty of windows, and a cozy gas fireplace perfect for relaxing in style. The main floor also features gleaming hardwood floors and a timeless white kitchen with stunning quartz counter tops, stainless steel appliances, a central island with seating, a gas stove, built-in wall ovens and microwave, and a coffee bar with an additional refrigerator. A formal dining room, main floor laundry, office, and a family room/playroom complete the main level.Upstairs, the luxurious master suite offers a private balcony, a large walk-in closet with custom built-ins, and a two-sided gas fireplace that connects to the impressive 5-piece ensuite. Enjoy the luxurious glass shower, soaker tub, and his and hers sinks. The two additional upstairs bedrooms are generously sized and share a well-appointed bathroom.The finished walkout basement is a standout feature, offering a spacious rec room, two additional bedrooms, a bathroom, and excellent storage space ideal for guests, family, or even as a home office or gym.Step outside to the newly landscaped yard with a sprinkler system, providing a beautiful and low-maintenance space for outdoor enjoyment. Enjoy easy access to the 401 and being within walking distance to parks and playgrounds.Don't miss out on this rare opportunity to own in one of Lambeth's most exclusive communities. Schedule your private viewing today! (id:18082)
2129 Lockwood Crescent E
Strathroy-Caradoc, Ontario
Tranquility Awaits on 0.4 Acres! Nestled in the sought-after South Creek neighbourhood of Mount Brydges. This stunning, all brick 2-bedroom PLUS an Office or Could Be third bedroom with 12' ceiling bungalow backs onto enviornmentally protected land, offering unparalleled privacy and scenic views. Its Featuring 2 bedrooms + Bedroom/Office, 2 bathrooms, and a versatile office/additional living space, This home is designed for both comfort and functionality. The 9' ceilings, with vaulted accents in the bedrooms and family area, enhance the spacious feel. The open-concept living and kitchen area showcases breathtaking forest and ravine views, making every day feel like a retreat. Herringbone hardwood flooring flows throughout the home, with durable finishes in the ktichen and wet areas. Step outside onto the expansive 30 x 10 deck, complete with glass railings ideal for small gatherings or peaceful relaxation. Plus, the unfinished 2,000 sqft walkout basement presents endless possibilities for customization. Located just 15 minutes from London, with easy access to Highways 402 and 401, this home offers the perfect balance of serene living and convenience. See attachments ofr a list of Extra upgrades! (id:18082)
47 Piers Crescent
London South, Ontario
This stunning home has been fully renovated from top to bottom and is move-in ready. Featuring a brand-new metal roof, soffits, eavestroughs, siding, and central air conditioner, no detail has been overlooked. Enjoy peace of mind with an upgraded 200 AMP electrical panel ready for EV charger. The main floor boasts a modern open-concept layout with a bright living room and a stylish eat-in kitchen complete with quartz countertops, full quartz backsplash, an island with bar seating, and brand-new stainless steel appliances. Downstairs, the fully finished basement offers a complete in-law suite with a separate entrance, full kitchen, and connections for a second laundry (machines to be added), providing privacy and flexibility for extended family or rental potential. With two laundry areas, thoughtful upgrades throughout, and a prime location just minutes from White Oaks Mall, this home is the perfect blend of function, comfort, and modern style. Don't miss out. Schedule your private showing today! (id:18082)
8 Dogwood Trail
Middlesex Centre, Ontario
Outstanding family home tucked away on a highly sought after court in the desirable community of Ilderton. Offering 3+2 bedrooms, 3.5 baths, and over 2,550 sq. ft. of above-grade living space providing a unique layout for growing families as well as granny suite potential.The main floor features a spacious living room with natural gas fireplace flanked by 2 large windows, formal dining area, and dedicated office space. The kitchen is equipped with built-in appliances, generous counter space, and an adjacent breakfast area with patio doors to the deck overlooking the backyard. Conveniently located on the main level, the primary bedroom suite complete with walk in closet and spa-like 5 piece ensuite. In additional 2 ample sized bedrooms, 4 piece bath and a bonus teenager retreat provide comfortable accommodations. Fully finished lower level hosting a private entrance from the garage ideal for a granny suite or teen retreat, includes a secondary living area with gas fireplace, full kitchen, 2 additional bedrooms, games room, and 3 piece bath.Exterior features include a private deck, double car garage and private double driveway with ample parking. Situated close to parks & recreational facilities and just a short drive to London. (id:18082)
2190 Bakervilla Street
London South, Ontario
Welcome to 2190 Bakervilla, where sophisticated design meets contemporary living in this ultra-modern 4-bedroom, 3-bathroom home. With meticulous attention to detail and high-end finishes throughout, this residence offers the ultimate in comfort and style. Step inside and be wowed by the bright, open-concept floor plan, perfect for both entertaining and relaxing. The upgraded European windows flood the home with natural light, highlighting the sleek lines and elegant design elements. Enjoy year-round comfort with a central vacuum system that makes cleaning a breeze. Designed for those who love the finer things in life, the home comes equipped with a built-in multi-channel home theatre system, making it the ideal spot for movie nights or hosting friends for a game night. Whether you're indulging in your favorite show or enjoying an immersive surround sound experience, the technology here is top-notch. The chef-inspired kitchen boasts custom cabinetry, premium appliances, quartz countertops and a large island that invites both cooking and conversation. Perfect for any culinary enthusiast. Step outside into your very own private oasis. The heated saltwater pool is ideal for relaxing, hosting family gatherings, or cooling off during those hot summer days. The beautifully landscaped yard offers both privacy and serenity, providing the perfect backdrop for entertaining or unwinding after a long day. Located in a desirable Lambeth, 2190 Bakervilla offers not only luxury but also proximity to top schools, parks, and major amenities. Don't miss out on this one-of-a-kind property. Experience the epitome of modern living - book your private showing today! (id:18082)
56 Optimist Drive
Southwold, Ontario
Bungalow with a POOL!- Freshly Built in 2022 by Award Winning Builder Halcyon Homes. Quality starts at the curb, extra large concrete driveway, Brick and Hardie board shake and siding give a timeless, durable appeal. Step inside and be impressed by the thoughtful design and function. Featuring 1800 square feet of above grade living space, 9 foot ceilings , 8 foot interior doorways and engineered hardwood flooring throughout, complemented by 7.5"" baseboards. You can truly feel the superior craftsmanship. Two bedrooms on the main floor plus a home office/den which easily could double as additional bedroom. Each room features a stunning ensuite with curbless shower entry, quartz countertops and custom lighting. The heart of the home features a 10 foot long island to gather and enjoy. Ample space for those who love to cook, large pantry for additional storage and high end built in appliances. Open concept flows directly in the Family room with large windows and gas fireplace with stone surround. Continuing on the Main floor, mud/laundry room with large closet and garage access. Large double car garage offers stairs to lower level for in-law potential or just those big Costco hauls. Of course, the backyard is just a further extension of luxury inside. Just outside the custom frech doors, take in the morning sun, or summer nights under the 21x10 covered back patio. Best of all, get ready to enjoy a brand new heated pool that will give you an extended swimming season- the perfect topper for this fabulous home! Conveniently located minutes to South London also close to 401, Costco, Port Stanley and St.Thomas. Come and see for yourself! (id:18082)
3 Salem Road
London South, Ontario
Welcome to this meticulously maintained 3-bedroom, 3-bathroom bungalow nestled on a desirable corner lot in the heart of Westmount, London. Offered for the first time in 30 years, this pride-of-ownership Sifton-built home combines timeless character with thoughtful updates.The main floor boasts a warm and inviting living room that flows seamlessly into the formal dining area perfect for entertaining. The spacious kitchen features a gas stove and sliding glass doors that open to a large covered deck, ideal for outdoor dining and entertaining. a 4 pc bathroom as well as three generously sized bedrooms include a primary suite with a 2-piece en-suite complete this main floor. The lower level is fully finished and offers a cozy rec room complete with a gas fireplace, a full bathroom, and a versatile bonus room ideal for a home office or children's playroom. Additional highlights include a double-car garage, a rainforest irrigation system, and leaf filter gutter protection installed just last year. This rare opportunity won't last book your showing today and experience all this exceptional property has to offer! (id:18082)
283 Hastings Street
North Middlesex, Ontario
Welcome to 283 Hastings St in Parkhill! Experience a breathtaking blend of historic charm and modern luxury in this 1890 Victorian masterpiece. Thoughtfully updated while preserving its rich character, every inch of this home showcases timeless craftsmanship, from the striking metal roof to the intricate architectural details. Inside, soaring ceilings, intricate crown mouldings, and beautifully restored Victorian trim create an unforgettable first impression. The grand foyer, featuring original front doors with stained-glass windows and an impressive wooden staircase, sets a tone of elegance and warmth. Designed for both everyday living and unforgettable entertaining, the bright sitting room flows effortlessly into a spacious formal dining room. The kitchen is a true showstopper, flooded with natural light from a skylight and featuring a charming breakfast nook and an expansive butlers pantry complete with a farmhouse double sink, second fridge, and dishwasher. The living room is a true retreat, with a cathedral ceiling, grand fireplace, and French doors that open onto a sprawling 1,000+ sq. ft. deck, perfect for dining under the stars or morning coffee in the sun. The main floor bathroom offers a luxurious nod to Victorian elegance with custom cabinetry, granite countertops, and a stunning black tile and marble mosaic shower. Upstairs, three generously sized bedrooms and a beautifully designed four-piece bathroom complete with a tiled shower, custom vanity, and modern clawfoot soaker tub create a serene escape. A sunlit reading nook, leading to a restored Juliette balcony, provides a perfect spot to unwind with a good book and a glass of wine. The partly finished basement adds even more living space, offering a large family room with fireplace, a dedicated workshop, a wine cellar, and plenty of storage. Set on a picturesque 0.59-acre lot, this home is a rare opportunity to own a true piece of history - meticulously updated for todays lifestyle. Welcome home! (id:18082)
4703 - 3900 Confederation Parkway
Mississauga, Ontario
Soaring above the city on 47th floor. Floor to ceiling windows offering panoramic view all day natural lighting. Corner unit with South and East facing balcony with lake Ontario view even seeing CN Tower and heart of Mississauga and Square One city view respectively. You must experience sunrise on Toronto skyline together with the view of lake Ontario. This Corner unit has 2 Beds and 2 Baths. Primary Bedroom has Ensuite baths. Open concept Kitchen/Family room and even a small Den for work purposes. Outside has a wrap around large balcony size of 220sqft with access to Kitchen, Living Room and Primary Bedroom. Included is Owned parking valued approximately 50,000. This was built for a family that lived in for a few years and welcome a new family or bachelor to come experience city living. Walkable, convenient and central location. Steps away from Square One, Celebration Square, YMCA, Central Library, Living Arts Center and all major amenities you ever need. Condo includes outdoor swimming pool, ice skating, children's playground, roof top terrace and BBQ area, Sauna, Gym, Yoga studio, Party room, and 24 hour concierge. Book a Showing today to see everything this home has to OFFER! (id:18082)
207 - 2228 Trafalgar Street
London East, Ontario
Welcome to 2228 Trafalgar, a charming apartment condominium property nestled on the edge of the city. With a cozy functional layout, this fully renovated 3 bedroom, 1.5 bath condo offers comfortable living space and an amazing list of upgraded finishes, fixtures, and features throughout! Inside, you'll find a bright and inviting open concept floor plan with plenty of natural light, a gas fireplace with quartz surround and a covered balcony creating the perfect space for relaxation or entertaining. The well-appointed kitchen boasts stainless steel appliances including a space-saving over-the-range microwave, ample cabinetry with soft close doors and drawers and quartz countertops and matching backsplash. Generously sized bedroom with mirrored sliding closet doors and a window air conditioner sleeve. Spa-like bathrooms with pot lights and heated mirror. And, your very own in-suite laundry and storage room. Condo fee is $456/mth and includes water, one assigned parking space security controlled front entrance and an outdoor pool. Property tax is $1699/yr. (id:18082)
202 - 2228 Trafalgar Street
London East, Ontario
Welcome to 2228 Trafalgar, a charming apartment condominium property nestled on the edge of the city. With a cozy functional layout, this fully renovated 1 bedroom condo offers comfortable living space and an amazing list of upgraded finishes, fixtures, and features throughout! Inside, you'll find a bright and inviting open concept floor plan with plenty of natural light, a gas fireplace with quartz surround and a covered balcony creating the perfect space for relaxation or entertaining. The well-appointed kitchen boasts stainless steel appliances including a space-saving over-the-range microwave, ample cabinetry with soft close doors and drawers and quartz countertops and matching backsplash. Generously sized bedroom with mirrored sliding closet doors and a window air conditioner sleeve. Spa-like bathroom with pot lights and heated mirror. And, your very own in-suite laundry and storage room. Condo fee is $152/mth and includes water, one assigned parking space security controlled front entrance and an outdoor pool. Property tax is $1007/yr. (id:18082)
1102 - 573 Mornington Avenue
London East, Ontario
Top floor, 2 bed unit with a big balcony. Tenants must be assumed (once buyer takes possession of the property you're free to serve notice for vacant possession). Tenant moved in October 1, 2020 and is currently renting on a month-to-month basis at $1089.81/mth. Family friendly neighbourhood surrounded by mature trees and grass area. Walking distance to all the shopping at the corner of Oxford & Highbury and easy access to Fanshawe College with the bus stop at your door. Property tax is $1620/yr. Condo fee is $652/mth which includes all utilities (heat, hydro and hot & cold water). 1 parking space on first come first serve basis. No pictures available at tenant's request. Viewing by appointment only. (id:18082)
607 - 600 Talbot Street
London East, Ontario
Great downtown location! Close to all amenities. Underground parking as well as huge visitor parking lot. This is a beautiful 6th floor condo recently painted, 5 appliances, and some newer light fixtures. Approximately 1,100 sq ft. Clean, bright with amazing views from large windows.Ideal for professionals, students, or those looking to downsize. Assigned underground parking and in unit storage. Amenities include salt water pool, hot tub, exercise room, meeting room & guest parking. Don't miss this opportunity to live in a great downtown condo! (id:18082)
23 - 835 Southdale Road E
London South, Ontario
Move in ready well maintained South London townhome located in a quiet and private part of a well maintained and cared for community. 2 spacious bedrooms on upper level with plenty of natural light, dining area is attached to a good sized kitchen which was updated with newer appliances, counter top, double sink and exterior vented range fan. Features lower level 2nd family room perfect for entertaining and a large laundry room with plenty of storage space. Large main floor living room leads to a private fenced in backyard. Located near schools and Westminster Trails its the perfect purchase for first time homeowners, empty nesters and investors alike. (id:18082)
8 Elizabeth Street
St. Thomas, Ontario
If You've Been Looking For An Outstanding Turnkey Investment Property, Your Search Ends Here. Situated Close To The St. Thomas Courthouse District And Downtown, This Classic Yellow- Bricked Legal Duplex Has Been Completely Updated Inside. Comprised Of Two Large, Two Bedroom Units, This Could Be An Excellent Owner-Occupied Rental Or A Pure Income Property. The Upper Unit Has Also Been Fully Updated And Has Both Dedicated Inside Stairwell Access Off The Front Porch And Secondary Rear Access Via Exterior Wooden Stairs. The Lower Has An Open Concept Design That Has Been Fully Renovated (Flooring, Trim, Fixtures, And Paint) But Retains Classic Touches Like The Stained-Glass Upper Window. (id:18082)
245 Walnut Street
Lucan Biddulph, Ontario
Welcome to 245 Walnut Sta stunning executive bungalow offering over 2,000 square feet of beautifully finished main floor living space. Set on an impressive 217-foot deep lot, this home is the perfect blend of luxury, comfort, and thoughtful design. You'll be greeted by exceptional curb appeal, highlighted by modern stonework, a covered front porch, and a concrete driveway. Inside, the welcoming foyer leads to a formal dining room with a custom accent wall and a convenient serving area ideal for entertaining or family gatherings.The gourmet kitchen is a showstopper, featuring white cabinetry, quartz countertops, stainless steel appliances, and a spacious island that seamlessly connects to the great room. Enjoy cozy evenings by the gas fireplace, or take in the abundance of natural light and views of the impressive backyard.Step through the dinette to a generous covered deck and a 20 x 30 poured concrete pad perfect for outdoor dining or relaxing.The private bedroom wing offers two large bedrooms and a full bathroom, while the primary suite is a true retreat with vaulted ceilings, a spa-inspired five-piece ensuite, and a custom walk-in closet/dressing room.A dedicated laundry room provides plenty of storage and functionality. The fully finished lower level extends your living space with a sprawling rec room, ample storage, rough-in for a bar, a beautifully finished office that doubles as a workout room, an additional bedroom, and a full bath ideal for guests or a growing family.The backyard is a rare find in Lucan, with a 217 deep lot lined by mature trees for privacy. Enjoy the hot tub (installed in 2022) and a custom storage shed.This home is truly magazine-worthy offering high-end finishes, functional spaces, and every feature you could want, all in a family-friendly, growing community with great schools, parks, and amenities nearby. Don't miss your chance to make this exceptional property your new home, book your private showing today! (id:18082)
54 Allen Street
Lambton Shores, Ontario
Red brick Century home, circa 1875, approx. 3000 sq. ft., 5 bedrooms, 1 1/2 baths. Located on a double corner lot in the quaint village of Thedford. Numerous updates include : Forced air gas furnace 2018, roof shingles in 2022, several windows replaced 2021, 100-amp hydro service, updates to wiring. 5 new steel I-Beams installed with tele-posts on concrete pads for support in basement, sump pump installed, heating ducts installed to second floor hall and bathroom and complete main level, chimney has been updated, central vacuum. Municipal water and sewers, large principal rooms with 9' 6" ceiling height,, 20 x 12 foot front porch, newer concrete side entry porch, to ceramic tiled entry, 27 x 12 ft concrete rear patio deck, concrete sidewalks, private paved driveway, double detached garage with loft has concrete floor. Amazing opportunity for a handy person to complete the renovations and restore this large home to its former beauty. This home offers great curb appeal with full brick exterior and conveniently located, 1/2 block to community center with arena, library and baseball diamond, splash pad and park. Only a short drive to the beautiful beaches of Lake Huron with the most breathtaking sunsets in Canada Several golf courses within 15 minutes. 20 minutes from Grand Bend, 15 minutes to Forest and 50 minutes to London or Sarnia. Home is being sold by the Trustee of the estate and offers no warranties whatsoever. Home is being sold in "AS IS" condition. Home is under Probate and may take 60 days to complete a closing. School bus picks up at the door. (id:18082)
73 Ashby Crescent
Strathroy Caradoc, Ontario
Welcome to an extraordinary living experience in Saxonville Estates. This stunning home offers 4000 sf of living space, thoughtfully upgraded throughout, situated on a premium oversized lot backing onto wooded conservation. 5 spacious bedrooms and 3.5 baths, this residence is designed to provide comfort, elegance, and tranquility. Enter through stunning double doors into the grand foyer w/ soaring cathedral ceilings. Flow effortlessly into main living area, highlighted by coffered ceilings, updated stone gas fireplace. The kitchen is a chefs paradise w/ premium quartz countertops extending to backsplash, new stainless steel appliances, & a custom walk-in pantry. Wall-to-wall windows at the back of home provide breathtaking views of the property & woods. The primary suite is a private retreat featuring carpet inlay, a tray ceiling w/ crown moulding, custom fireplace, motorized curtains, a walk-in closet, & direct access to hot tub. Enjoy spa-like 6-piece ensuite w/ double sinks set in quartz, a soaker tub, &double glass shower. The oversized garage boasts epoxy floors, mini-split unit for heating & AC, & a Tesla charger, w/ entry to the mudroom & main floor laundry. The expansive lower level includes a rec room, games area, wet bar w/ granite countertops, fitness room, & two generously sized bedrooms w a bathroom. The backyard is an entertainers dream, featuring a sprawling deck, in-ground saltwater sports pool, hydropool spa, pool house w/ bathroom, & a custom-built cabana w/ a granite island & bar, outdoor fridge, fire pit. A fully-equipped outdoor kitchen with motorized awnings and an irrigation system ensures you have everything you need. This smart home is powered by Control4 automation, allowing you to manage lighting, temperature, security, and moreall from your phone. This exceptional home has been meticulously cared for and upgraded throughout, offering a rare opportunity to own in Saxonville Estates. Homes like this rarely come available. (id:18082)

