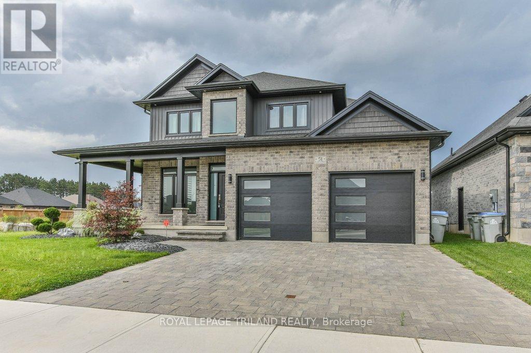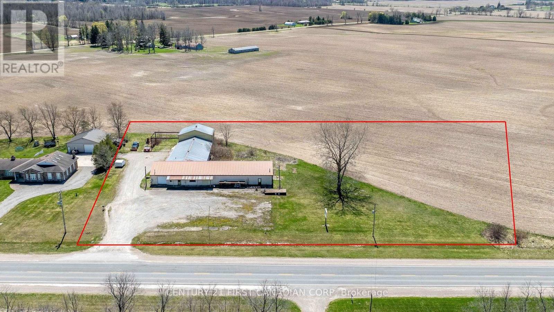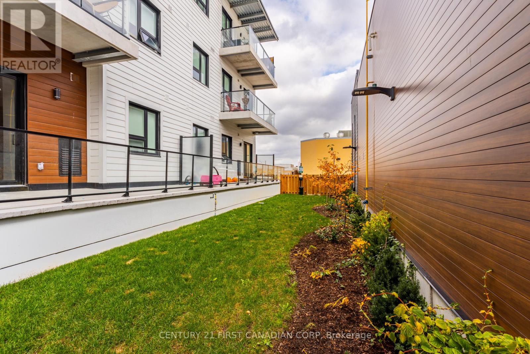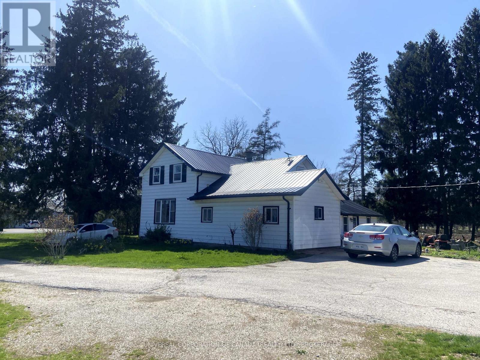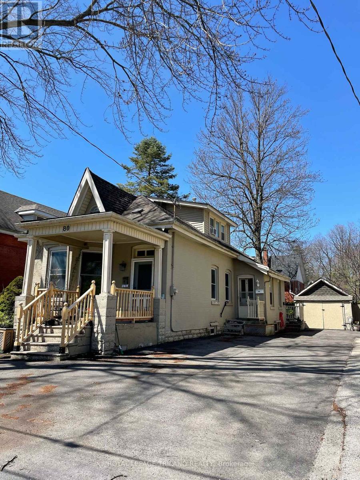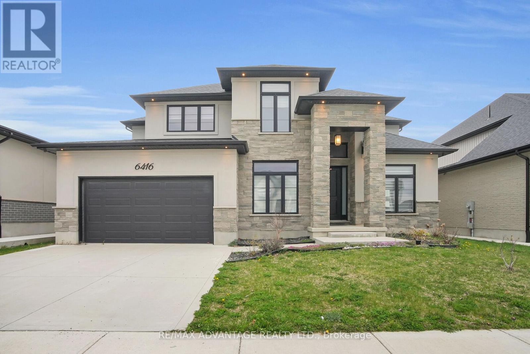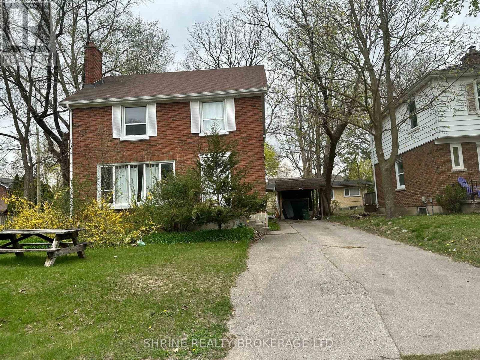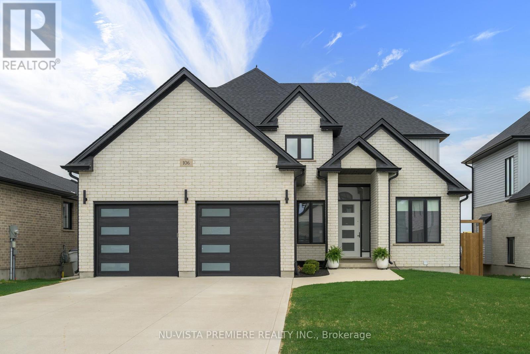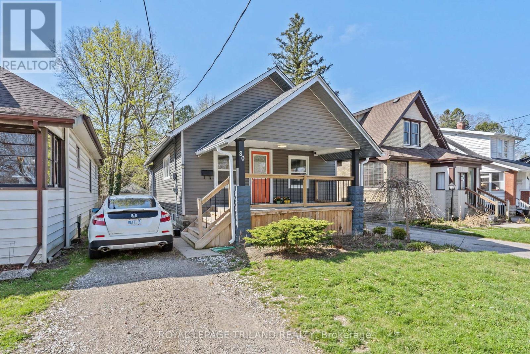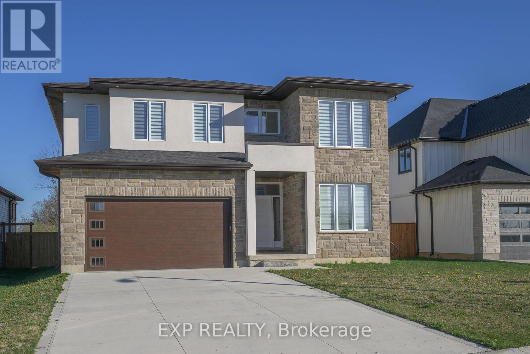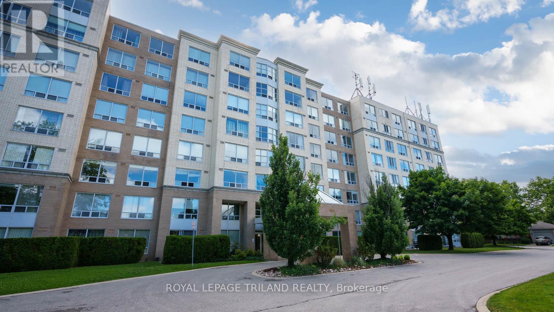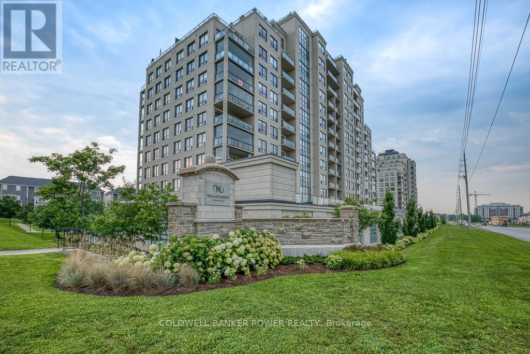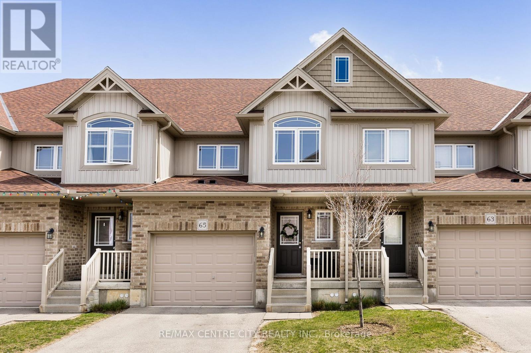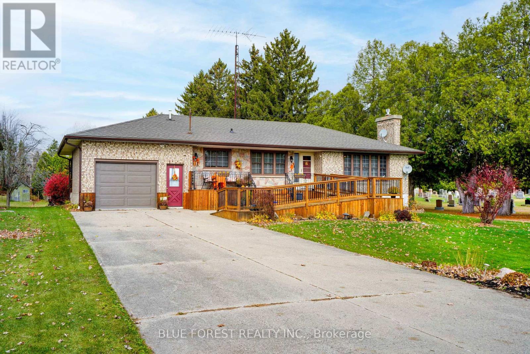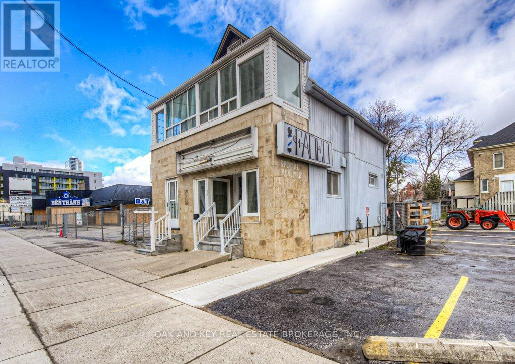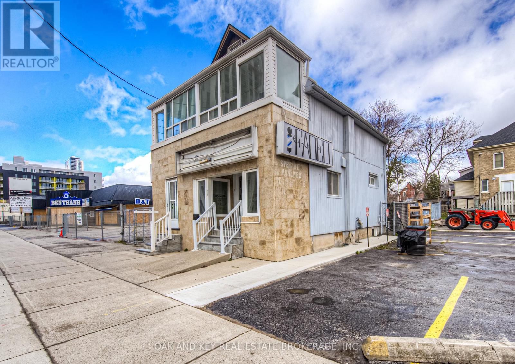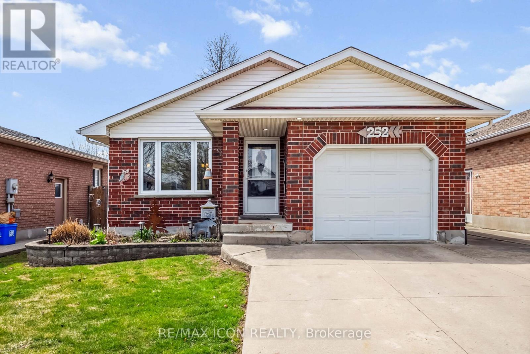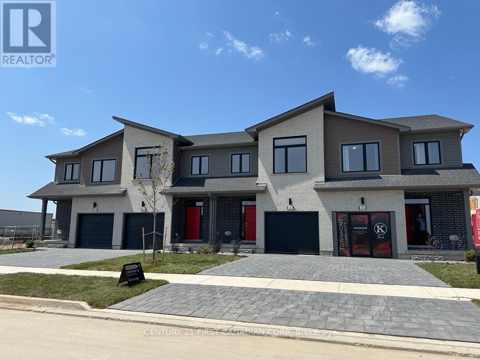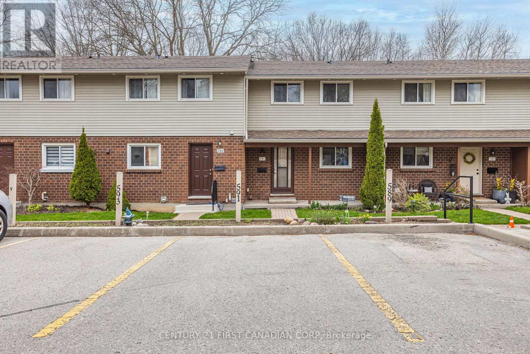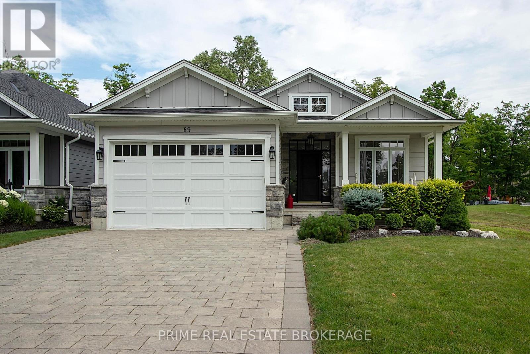51 Elliott Street
Strathroy-Caradoc, Ontario
Welcome to your dream home, where modern design meets family comfort. This newly constructed gem is everything you could want in a family residence. The expansive open-concept living area is perfect for spending quality time together. The gourmet kitchen is a chef's delight, featuring a striking quartz waterfall island, a built-in beverage fridge, and a pantry with convenient pull-out drawers. It seamlessly flows into the living room, which showcases a stylish fireplace and TV wall. The main floor is thoughtfully designed with a functional office space, a mudroom with built-in storage, a well-equipped laundry room, and a convenient powder room. Upstairs, you'll find a luxurious primary bedroom retreat with a spa-like ensuite that includes a freestanding tub, a walk-in tiled shower, and a double vanity. The upper level also includes three additional bedrooms and a spacious five-piece bathroom. The partially finished basement offers two generously sized bedrooms and a large, unfinished family room, with a rough-in for a bathroom awaiting your personal touch. Outside, enjoy a multi-level deck that overlooks a spacious backyard, with plenty of room for a future pool. This home truly combines style, functionality, and comfort in one perfect package. (id:18082)
6221 Egremont Drive
Middlesex Centre, Ontario
An Incredible Property to own with a fully equipped industrial building on 2.3 acres of land with premium visibility on Hwy 22/Egremont Dr only 7 KM west of London and 16 KM from Strathroy. This versatile property offers an exceptional opportunity for an owner/user to run their business or as an investment property to divide up the expansive 8,300 Sq Ft building into shop rentals or storage units, the possibilities are endless. The large graveled parking lot provides ample room for outdoor parking, equipment, or additional storage. Bonus, owner retiring machine/fabrication/welding operation and all the tools, machines and inventory are negotiable, a turnkey solution for immediate operation or rental potential. Power: 600 volt, 3 phase. Don't miss this unique chance to secure a highly visible commercial property with immediate operational potential or investment upside. (id:18082)
301 - 228 Mcconnell Street
South Huron, Ontario
Welcome to the contemporary West Market Lofts in Exeter, Ontario! This stunning ACCESSIBLE suite offers an incredible living experience with a plethora of AMENITIES. Situated in a prime location, you'll find yourself just moments away from shopping, restaurants, parks, trails, only a short drive to the stunning Grand Bend beach, and ~30 minutes to the vibrant city of London. Step inside this modern suite and you will be greeted with a spacious floor plan, floor to ceiling windows, and 9' ceilings throughout. This apartment exudes an open and airy ambiance that will make you feel right at home. The kitchen features top-of-the-line appliances, ample storage space, and sleek granite countertops. This suite boasts 3 well-sized bedrooms, 2 full washrooms, as well as convenient in-suite laundry facilities. The building offers controlled entry and fantastic shared amenities for residents to enjoy! Take advantage of the rooftop terrace where you can soak up breathtaking views while sipping on your morning coffee or hosting gatherings with friends. There is also an indoor amenity space offering room for meetings, or social gatherings. For those fitness enthusiasts, the shared gym provides state-of-the-art equipment so you can stay active without ever leaving home. Residents can also enjoy the convenience of underground parking that ensures your vehicle stays safe and protected year-round. With the unbeatable location near all that Exeter has to offer and its impressive list of features and amenities, the West Market Lofts are sure to impress! (id:18082)
53834 Vienna Line
Bayham, Ontario
Welcome to the country-enjoy this peaceful three acre retreat just bursting into spring colours. Roomy older home with 5 bedrooms, family size kitchen, main floor laundry, updated furnace and central air and metal roof. Good outbuildings to include 3 year old shop, storage shed, heated workshop. (id:18082)
15 Magnolia Court
St. Thomas, Ontario
Beautiful raised ranch located on a large lot in a quiet cul-de-sac. This 3 bedroom, 2 bathroom home features hardwood flooring in the spacious Great Room and durable ceramic tile in the kitchen, bathroom, and foyer. The bright and open layout is perfect for family living and entertaining. A double garage (21' x22') provides plenty of room for parking and storage. The Lower level offers even more living space, with a finished 3-piece bathroom, laundry room, cozy family room with a corner fireplace, wet bar and a spacious 3rd bedroom. Enjoy the outdoors with a large deck and a fully fenced backyard perfect for relaxing or hosting gatherings. (id:18082)
80 Byron Avenue E
London South, Ontario
Attention savvy investors! Discover the perfect blend of historic charm and modern convenience with this exceptional duplex, featuring an additional cozy second-story landlord suite. This property is a rare find, offering both a solid long term investment and a unique living space for the discerning owner. Located in sought-after Old South, this duplex exudes character with its original architectural details. Inside is where form meets function with completely renovated front unit with much deserved upgrades elsewhere. such as, spray foam insulated basement, completely replaced sewage water pipes from the stack to the street, basement fire suppression system, In-line duct smoke detector and new hand rails outside. Tenants also love the convenience and community feel of this neighborhood, so finding tenants is never an issue. Both units are occupied with amazing long term tenants, never missed a payment, clean and respectful. Enjoy the warmer weather this year and be within walking distance to local shops, restaurants, parks and community center. This duplex is an investor's dream, combining the allure of historic neighborhood with the potential for modern living. Don't miss out on this unique opportunity to own a piece of history while securing a steady stream of rental income. Schedule a viewing today and envision the possibilities this property has to offer! (id:18082)
6416 Old Garrison Boulevard
London South, Ontario
Be prepared to fall in love! Welcome to Talbot Village. Walk in to your spacious foyer and be greeted by your elegant dining room to the left or an office space to the right. Straight ahead you walk into your elegant living room with tray ceiling, modern fireplace and patio doors that lead out to the deck. The living room opens up into the gourmet kitchen which features beautiful cabinetry, countertops, island, pantry and built-in appliances. Finishing off the main floor is a mudroom with laundry and a powder room. Move om upstairs and find a Primary Bedroom suite that features a walk-in closet and a 5 piece ensuite with glass walk-in shower, soaker tub, and his and her sinks. The second bedroom has its own 3 piece ensuite. The third and fourth bedrooms share a Jack and Jill bathroom. The basement is framed up and ready for your design. Located in walking distance from the new South West Public School. Minutes to shopping, restaurants, and the 401 and 402. SEE ADDITIONAL REMARKS TO DATA FORM (id:18082)
27 Berkshire Court
London South, Ontario
The owner is leaving Canada. All furnishings and household goods are included this sale. Rare upscale 2-storey condo located in desirable Berkshire Court, backing onto 5 wooded acres with lots of wildlife and privacy. Tucked away in the cul-de-sac location. Large modern kitchen with newer appliances -upscale fridge, stove, washer & dryer. 2-3 pc. ensuite. Cozy sitting area on main level with floor-to-ceiling shelving, overlooking perennial gardens. Dining rooms have a bay window addition to showcase lots of plants & flowers & sunlight. Large comfortable living room with a standing electric fireplace and sliding doors to the deck. Oversized master bedroom renovation combined both 3rd & 4th bedrooms. Lower level boasts $35,000 home theater fully equipped with a fireplace. 2 decks front & rear. Newer shingles, garage door opener. Condo fees include water, snow removal, landscaping, and the outside common area. Located close to all amenities, including schools, playground, Springbank Park, & London Health Science. Just steps to Southcrest Park. No Sign on Property (id:18082)
19 - 1225 Wonderland Road N
London North, Ontario
Established & Successful Children's Footwear Business For Sale, Sherwood Forest Mall, London, ON. Attention Entrepreneurs! This is your chance to take over a thriving footwear business with a proven 32-year track record of success. Located in the high-traffic Sherwood Forest Mall, this well-established store offers easy access and steady daily foot traffic for families and frequent shoppers alike with a close proximity to top retail draws including: a 4,000-member GoodLife Fitness, Food Basics, Shoppers Drug Mart, Beer Store, Tim Hortons, Subway, Pizza Pizza, Dollarama, Burger King, Pet Value, and Petro Canada with a McDonalds restaurant on site. The area surrounding the mall is bustling with additional traffic and opportunity: TD Bank, the 1,600-student Sir Frederick Banting Secondary School, Medway Community Centre (featuring ice pads), the Canada Games Aquatic Centre, and a Western University student residence housing 600 students. This turnkey operation is perfect for an owner-operator or investor. The unit features ample storage, a private bathroom, kitchenette, and office space. Store owners can make their own schedule within the mall hours! All fixtures are included, and the seller is open to staying on during a training transition period to ensure your continued success. Purchase price plus inventory cost at closing. Take advantage of this rare opportunity to own a recession-resistant, community-trusted retail business in one of London's busiest retail hubs. Inquire today, opportunities like this don't last! (id:18082)
90 Huron Street
London East, Ontario
A beautiful, well-maintained detached home is available for rent near the university area. The main floor offers a bright living room, a bedroom, a modern kitchen, and a 2-piece bathroom. The upper floor features three generously sized bedrooms and a 3-piece full bathroom. Laundry is shared between the upper and lower tenants, and the basement, with its own separate entrance, is rented separately. This home is ideally located close to Western University (UWO), downtown, Masonville Mall, and all other essential amenities. The rent is $2,800 plus 70% of utilities, or $3,100 with all utilities included. This is a fantastic opportunity to live in a prime location contact us today for more information or to schedule a viewing. (id:18082)
106 Jefferson Street
Lucan Biddulph, Ontario
Welcome home to 106 Jefferson Street located in the charming and highly sought-after community of Olde Clover Estates Lucan! Close to schools, shopping, groceries, pet stores, parks, Lucan Hockey and just a short drive to North London. High Quality Built in 2022 by Vander Wielen Design & Build Inc. with 3688 finished square feet. Features 4 oversized bedrooms, 3.5 baths, main floor office, and large second floor laundry. The main floor is perfect for entertaining with an open concept kitchen, coffee nook with custom oak floating shelves, walk-in pantry, large dinette, separate dining room with an absolutely beautiful coffered ceiling, oak hardwood staircase with a striking 2-storey feature wall, spacious great room with linear gas fireplace with a ship lap facade, engineered hardwood throughout the main floor and second floor. Special features include a 10 ft tall front door, extra large windows in the back of the house, 8 ft x 8 ft patio door off the dinette out to a charming covered patio, home entertainment in-ceiling speakers throughout the house perfect for family/friends gatherings and movie nights with soundproofing rockwool behind all walls upstairs and between floors. 2-Zone HVAC system! Must see unique 6-piece ensuite to pamper yourself including two shower heads, hidden niches, large freestanding tub, heated floor, 10.5 foot long vanity with quartz top and alluring mirrors. All bathrooms have high end black or brass fixtures including a touch activated kitchen faucet. This home offers both comfort and style in a picturesque setting. Step outside onto the covered deck where you can relax and enjoy breathtaking views of farmers' fields, and a fully fenced yard. Finished basement with high ceilings and a spacious rec room. Large guest bedroom with bathroom with a walk in shower with custom doors and heated floors. Just 20 minutes away from North London and 30 minutes from Grand Bend and the shores of Lake Huron, this is a property you do not want to miss! (id:18082)
80 Springbank Drive
London South, Ontario
Your charming bungalow awaits you at 80 Springbank Drive. This open concept bungalow features 3 bedrooms and has been extensively updated! Walking into your sun filled open concept living room and kitchen it just feels like home. The kitchen has been upgraded with granite counter tops, stainless steel appliances, and a breakfast bar. Not only have the finishes been updated but the windows, electrical, furnace, roof have also all been updated. The basement is unfinished with high ceilings and provides loads of storage space or the potential for your finishing touch. The backyard is surrounded by mature trees with a large private deck and a huge shed. The quiet location is close to plenty of walking trails and just minutes to downtown London! Whether you are a first time buyer or looking to downsize this could be the one for you! (id:18082)
280 Nancy Street
Dutton/dunwich, Ontario
Welcome to this stunning, custom home nestled in the heart of Dutton. Offering over 3,000 sq. ft. of finished living space, this exquisite two-storey home combines thoughtful design, high-end finishes, and incredible functionality perfect for modern family living. Step into a wide, open foyer that leads to a custom-designed office and a stylish 4-piece bath, ideal for professionals working from home. The main level features 9 ft ceilings, engineered hardwood flooring, and an open-concept layout that seamlessly blends the living, dining, and kitchen areas. Oversized windows flood the home with natural light, while the elegant family room features a modern electric fireplace as its center piece. The gourmet kitchen is a showstopper with quartz countertops, a large island, two walk-in pantries, and brand-new stainless steel appliances. A spacious mudroom offers a separate side entrance to the basement for added versatility. Upstairs, a bright lounge area provides the perfect family retreat. The luxurious primary bedroom boasts a walk-in closet and a 5-piece ensuite with a glass shower, soaker tub, and double vanity. Three additional bedrooms, each with walk-in closets, are thoughtfully designed one featuring a Jack & Jill bathroom. Enjoy the convenience of a second-floor laundry room, in addition to one on the main floor. The lower level is framed and roughed-in for future expansion, including a bathroom and additional bedrooms. A fruit cellar sits beneath the covered back porch, adding unique charm. Exterior highlights include a large concrete driveway, fully fenced backyard, covered porch, garage door opener, 200 AMP service, and a beautiful blend of stone, brick, and vinyl siding. This home truly has it all luxury, space, and the opportunity to make it your own. Book your private tour today and experience elegant living in Dutton. (id:18082)
605 - 1510 Richmond Street
London North, Ontario
Amazing opportunity for first-time buyers, down sizers and investors alike! This two-bedroom condo is in a prime location in North London, steps away from Masonville Mall, UWO, University Hospital and Downtown London! Sitting on the sixth floor, you will find a wonderful view featuring two bedrooms and two full bathrooms, including an ensuite for the primary bedroom, a spacious living room, a dining room, and in-suite laundry with plenty of storage! The building is well-managed and features a gym, which includes a sauna and secured entry. One designated parking spot is included, plenty of visitor parking is available, and it's extremely close to public transportation. It is currently rented out for $1275 per month, and the tenant is on a month-to-month lease. The tenant would be willing to stay on or will vacate for the new owner given appropriate notice. Don't miss this opportunity for a very affordable option here in London! (id:18082)
309 - 260 Villagewalk Boulevard
London North, Ontario
Executive 2 bedroom plus den condo with 2 underground parking spaces located in upscale North London building. This desirable south facing Vienna Model by Tricar offers 1,802 SF of contemporary luxury living plus an additional 153 SF balcony. The interior features an upgraded open concept white kitchen with quartz countertops, stainless appliances & backsplash, large informal dining area with coffee bar and impressive Great Room with gorgeous floor to ceiling stone fireplace. There are 2 spacious bedrooms and 2 full baths including an impressive Primary Retreat complete with walk-in closet and luxurious 5pc ensuite that includes his & hers sinks, oversized glass shower and soaker tub.Convenient in-suite laundry with excellent storage. This unit comes with a large den that makes for a perfect home office, TV room or guest bedroom. Premium hard surface flooring in Great Room & Den and upgraded JennAir designer fridge & stove. Enjoy your morning coffee watching the sun rise on your private balcony or unwind in the evening with an after work cocktail. Lifestyle features include two owned designated underground parking spaces conveniently located close to elevator, owned storage locker, a spectacular indoor salt water pool,fitness centre, theatre room, billiards/bar lounge and golf simulator. Low condo fee that INCLUDES heating, A/C and water. This move-in-ready unit is perfect for young professionals & empty nesters and is close proximity to picturesque nature trails, Loblaws, Chapters, Indigo, Masonville Mall, UWO, University Hospital and Sunningdale Golf Course. (id:18082)
65 - 1220 Riverbend Road
London South, Ontario
Here's your chance to live in one of London's premier neighbourhoods at an affordable price point! No need to sacrifice of space, function, or finishes. This townhouse offers all that you could ask for in the highly sought after community of RIVERBEND! Charming exterior includes covered entry & oversized single garage, private driveway & SECOND OWNED PARKING SPOT. Appreciate the ceramic tiled flooring as you enter, with 2PC powder room easily accessible before finding inside entry from garage & large coat closet. Open concept principal living space showcases white cabinetry, stainless steel appliances, quartz countertops, tiled backsplash, and upgraded light fixtures. Convenient island provides casual seating for three, with an additional eat-in area for dining and room to host a crowd. Beautiful flow extends into the sun-drenched living room, with vinyl plank flooring and patio slider to private deck. Built-in cabinets and custom shelving with electric fireplace adds an elevated feel to this impressive space. Upper level includes an extra wide hallway with low maintenance vinyl plank flooring. Two comfortable sized bedrooms are filled with natural light, and additional primary bedroom not only includes plenty of space, but a large walk-in closet and 3PC ensuite with tiled shower and glass door. Stacked laundry means you'll never have to haul your linens up or down the stairs, both convenient and functional. Main 4PC bathroom completes this level. Unspoiled lower level is ready for your vision and offers great storage and opportunity to add value when you're ready. All of this, in sought-after Riverbend, just steps from West Five and the exciting development taking shape there. Discover up and coming restaurants, amenities, shopping, and business establishments, assisting to offer a top notch lifestyle of comfort, convenience, and fun. Incredible school districts as well as quick access to paths and parks make this the home you'll be excited to call yours! (id:18082)
24898 Pioneer Line
West Elgin, Ontario
Charming 1+2 Bedroom Bungalow with many Accessibility Features on .6 Acres! Welcome to your dream home! This beautiful brick bungalow with many updates offers a perfect blend of comfort and accessibility, set on a generous .6-acre lot. Step inside to discover the heart of the home, a large eat-in kitchen that flows seamlessly into an open living room, perfect for hosting gatherings with family and friends. Through the large opening and down the hall you will find a spacious primary bedroom featuring a luxurious 3-piece ensuite with a roll-in shower, designed for convenience and ease. The main floor also boasts a second 3-piece bath equipped with a self-heating therapy tub, ideal for relaxation and healing. You'll also appreciate the convenience of main floor laundry. Venture downstairs to the fully finished basement, offering a versatile space with the potential to serve as a caregiver or family suite. It features a 3-piece bath, a workout room, office space, cold storage, and a third bedroom/living room complete with a cozy gas fireplace that opens into a large room with kitchen plumbing and hook ups for appliances. The property also boasts an attached garage with a brand new roll-up door to keep your vehicle secure and out of the weather. Enjoy outdoor living on your large private back deck, which overlooks a sprawling backyard, providing ample space for gardening, play, or relaxation. Many recent updates throughout the home, including the roof(2013), windows(2017), furnace(2019), flooring (2023), countertops (2023), and fresh paint (2023/24). Located just on the outskirts of the quiet and friendly town of West Lorne, you will be 4 minutes from the 401, and within walking distance from all schools, shopping and recreation that this great community has to offer. This home is move-in ready and waiting for you. Don't miss out on this incredible opportunity! (id:18082)
496 King Street E
Kitchener, Ontario
An exceptional opportunity presents itself to acquire a strategically positioned mixed-use commercial property in the core of downtown Kitchener. This versatile asset offers a prime location characterized by substantial pedestrian traffic and excellent exposure, rendering it highly suitable for a diverse range of commercial enterprises, including retail and service-based businesses.The property features a prominent ground-floor commercial space, ideally configured for storefronts, showrooms, or professional offices. The upper level comprises a self-contained residential/office unit with two rooms, a kitchen, a four-piece bathroom, attic storage, and a sunroom. Benefiting from its central location within Kitchener's dynamic commercial district, this property represents an advantageous prospect for businesses seeking expansion or the establishment of a significant presence. The C5 zoning designation permits a broad spectrum of uses, encompassing retail, service, commercial, entertainment, and residential applications catering to the local community. Permitted uses include, but are not limited to, law firms, beauty salons, antique shops, bakeries, delicatessens, medical or dental offices, and studios. Interested parties are encouraged to inquire for details and to arrange a private viewing of this unique offering. (id:18082)
496 King Street E
Kitchener, Ontario
An exceptional opportunity presents itself to acquire a strategically positioned mixed-use commercial property in the core of downtown Kitchener. This versatile asset offers a prime location characterized by substantial pedestrian traffic and excellent exposure, rendering it highly suitable for a diverse range of commercial enterprises, including retail and service-based businesses.The property features a prominent ground-floor commercial space, ideally configured for storefronts, showrooms, or professional offices. The upper level comprises a self-contained residential/office unit with two rooms, a kitchen, a four-piece bathroom, attic storage, and a sunroom.Benefiting from its central location within Kitchener's dynamic commercial district, this property represents an advantageous prospect for businesses seeking expansion or the establishment of a significant presence. The C5 zoning designation permits a broad spectrum of uses, encompassing retail, service, commercial, entertainment, and residential applications catering to the local community. Permitted uses include, but are not limited to, law firms, beauty salons, antique shops, bakeries, delicatessens, medical or dental offices, and studios.Interested parties are encouraged to inquire for comprehensive details and to arrange a private viewing of this unique offering. (id:18082)
7 Porter Place
St. Thomas, Ontario
Welcome to 7 Porter Place! This spacious 5-bedroom home with a 2-car garage is perfect for a growing family. It is situated in a quiet cul-de-sac, just steps away from Mitchell Hepburn Public School and Applewood Park. The main floor features hardwood floors, an updated kitchen, and 3 spacious bedrooms, along with a 4-piece cheater ensuite bathroom. The basement has a separate entrance and includes 2 large bedrooms, a huge recreational room with a gas fireplace, a brand-new 3-piece bathroom, and a laundry room/workshop. The fully fenced yard is an oasis, featuring a massive deck, a pool with a new liner and pump, a hot tub, 2 sheds, and a tiki bar, along with ample space for children and pets to play. This move-in-ready home has undergone many updates, including R50 insulation in the attic, R30 in the garage, and R7 foam insulation wrapped around the house before the newer siding was installed in 2014. With 25 years of pride in ownership, you won't want to miss out on this incredible opportunity. Book your showing today! (id:18082)
252 Josselyn Drive
London South, Ontario
Step inside this beautifully maintained 4-level backsplit and discover a home designed for everyday living and effortless entertaining. The bright, open-concept main floor welcomes you with a stylishly updated kitchen featuring sleek cabinetry, stainless steel appliances, and modern flooring, flowing naturally into the dining and living areas filled with natural light. Upstairs, you'll find three generously sized bedrooms, including a primary suite with a walk-in closet and convenient cheater ensuite. The lower level offers a warm and inviting family room anchored by a beautiful natural gas fireplace - the perfect spot to gather, unwind, and create memories - along with a second full bathroom for added convenience. Downstairs, a versatile den provides even more flexible living space - ideal for a home office, guest suite, playroom, or hobby room - along with laundry, utilities, and plenty of storage. Outside, the fully fenced backyard feels like your own private oasis, featuring lush gardens and a newer deck ideal for summer evenings, morning coffee, or weekend BBQs. Located within walking distance to schools, parks, shopping, and public transit -and just minutes from White Oaks Mall and Highway 401 - this home offers the perfect balance of comfort, community, and convenience. Don't miss your chance to fall in love - book your private showing today! (id:18082)
522 Gatestone Road
London South, Ontario
Welcome to Kai, in London's new Jackson Meadow Community. This community embodies Ironstone Building Company's dedication to exceptionally built homes and quality you can trust. These end unit two storey townhome condominiums are full of luxurious finishes throughout, including engineered hardwood, quartz countertops, 9ft ceilings, elegant glass shower with tile surround and thoughtfully placed pot lights. All of these upgraded finishes, along with a fully finished basement, are included in the purchase. The desired location offers peaceful hiking trails, easy highway access, convenient shopping centres, and a family friendly neighbourhood. (id:18082)
13 - 591 Griffith Street
London South, Ontario
Beautifully renovated walk-out townhouse backing onto Forest! 3 bedroom, 1.5 bath two-storey with finished basement. Modern design & finishes throughout including BRAND NEW flooring, stone countertops, kitchen & appliances. Stepping into the home you'll find a spacious living room, kitchen with stainless steel appliances and a cozy dining area. The second floor features 3 bedrooms including the primary with tons of closet space, plus an updated 4pc shared bath. Plenty of room to entertain in the lower level with room for a rec room, gym area or home office plus walk-out to the backyard area that backs onto forest space. Private patio space with room to BBQ & enjoy quiet evenings. This townhouse is located in the heart of sought-after Byron connected to trails to Boler Mountain, and neighbouring parks and elementary school. A great opportunity for first time buyers or those looking to invest! (id:18082)
89 Gill Road
Lambton Shores, Ontario
Welcome to 89 Gill Rd, a one-of-a-kind custom bungalow crafted by Medway Homes Inc., nestled along the banks of the Ausable River in the vibrant beach town of Grand Bend. This 2017-built beauty offers over 3000 sq ft of meticulously finished living space + delivers an unbeatable blend of luxury, comfort, + outdoor lifestyle. From the moment you arrive, you'll be impressed by the homes impeccable curb appeal + the oversized 33 ft garage with 13 ft ceilings + an 11ft garage door, custom built to fit a 23 ft boat with ease. The private backyard is a dream come true for entertainers + nature lovers alike, featuring a brand new 42 ft, 3-level dock, a dinghy hoist, a stamped concrete patio with built-in fire pit, and a two-tier deck with partial coverage, a BBQ area, + a hot tub. Whether you're hosting family and friends or enjoying quiet evenings by the water, this space delivers. Inside, the home continues to impress. Soaring 9 ft ceilings + an open-concept layout create a bright, airy feel throughout. The custom kitchen is built for both function + style, with modern appliances, quartz countertops + a large island ideal for entertaining. The living area features oversized patio doors and a gas fireplace, while the mudroom includes a convenient dog wash/mud bath, perfect for pets or rinsing off after the beach. The main-floor primary bedroom feels like a private retreat, with direct access to the deck + hot tub, + a stylish 3-piece ensuite. All bathrooms in the home feature luxurious in-floor heating for added comfort. As a rare bonus, this home comes fully furnished with custom Brian Gluckstein pieces that perfectly complement the design and elevate the overall aesthetic. Privacy fencing on both sides of the yard ensures peace + seclusion while you enjoy your outdoor space. If you have been dreaming of a move-in-ready riverfront escape with high-end finishes, unmatched outdoor living, + a location just minutes to the beach + downtown, this is the one! (id:18082)
