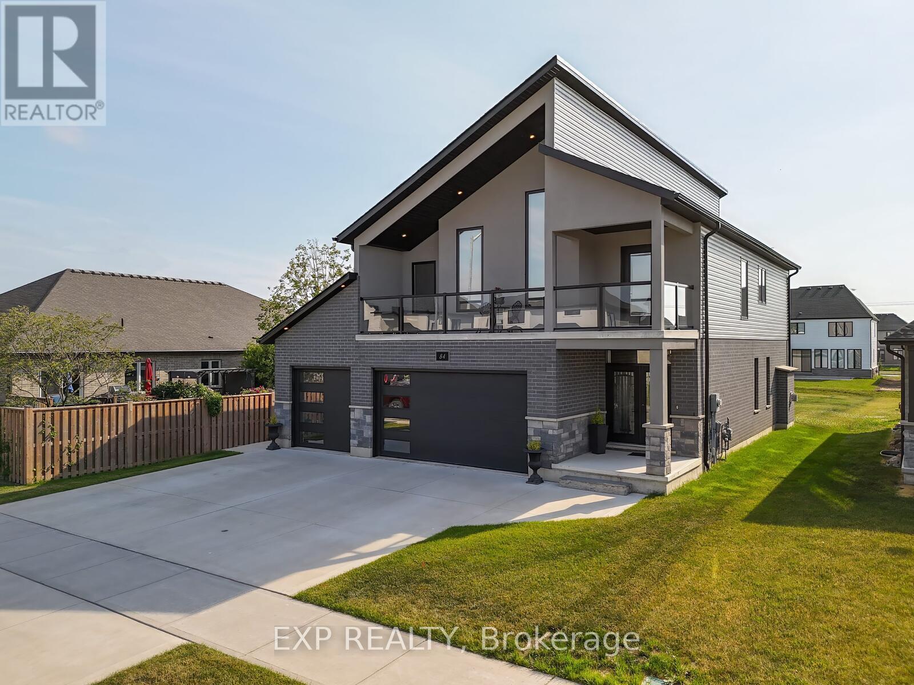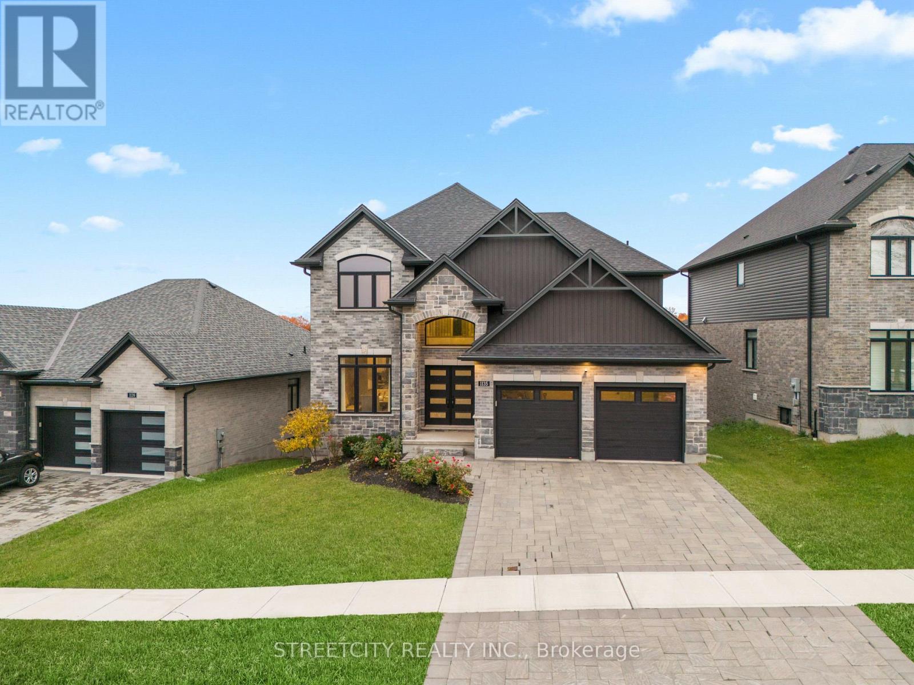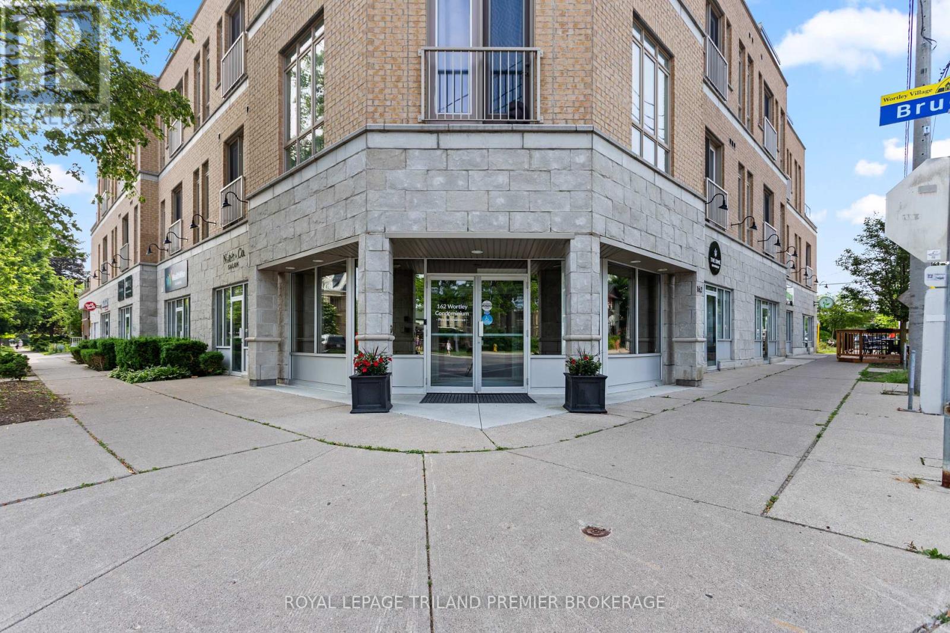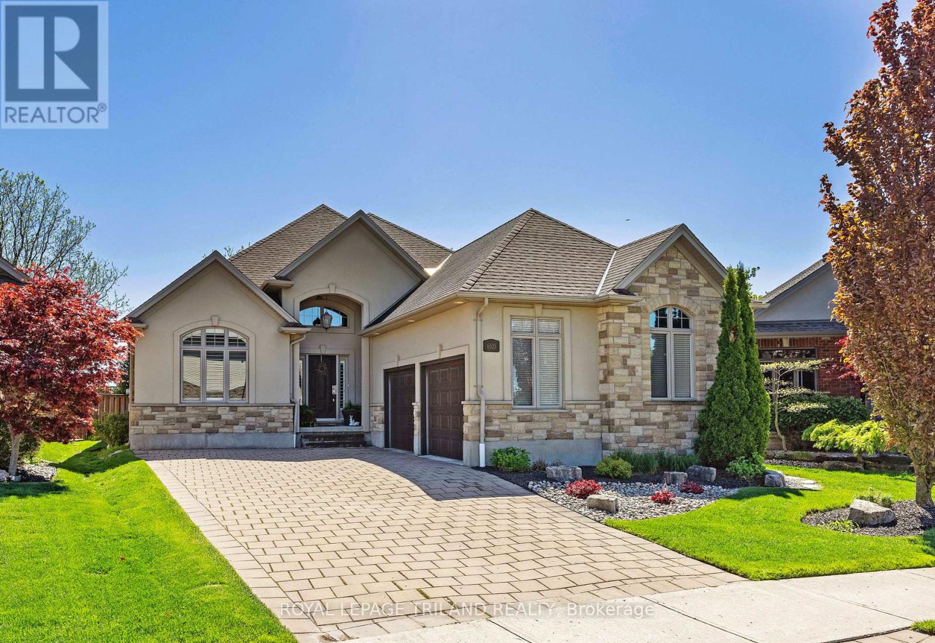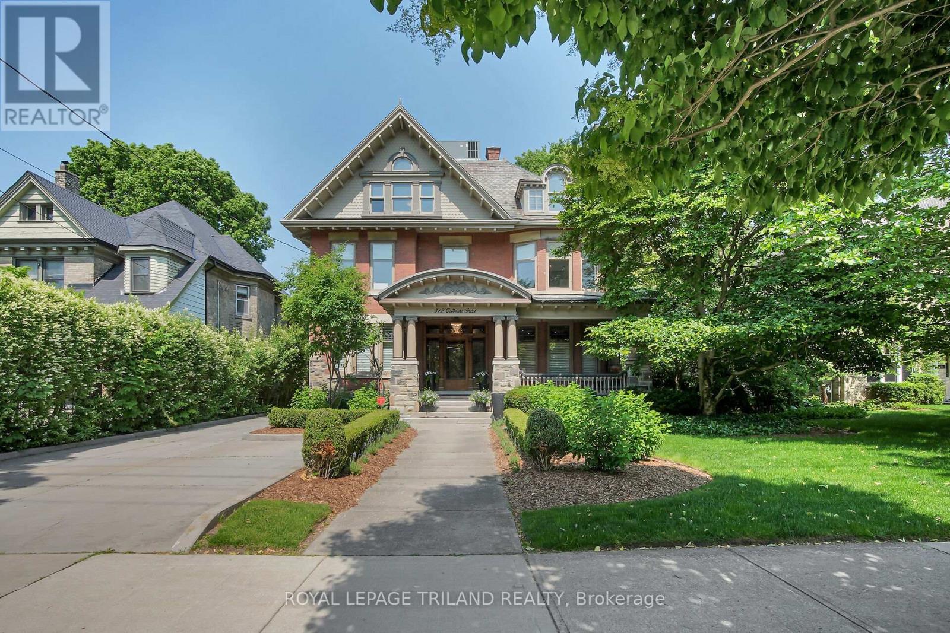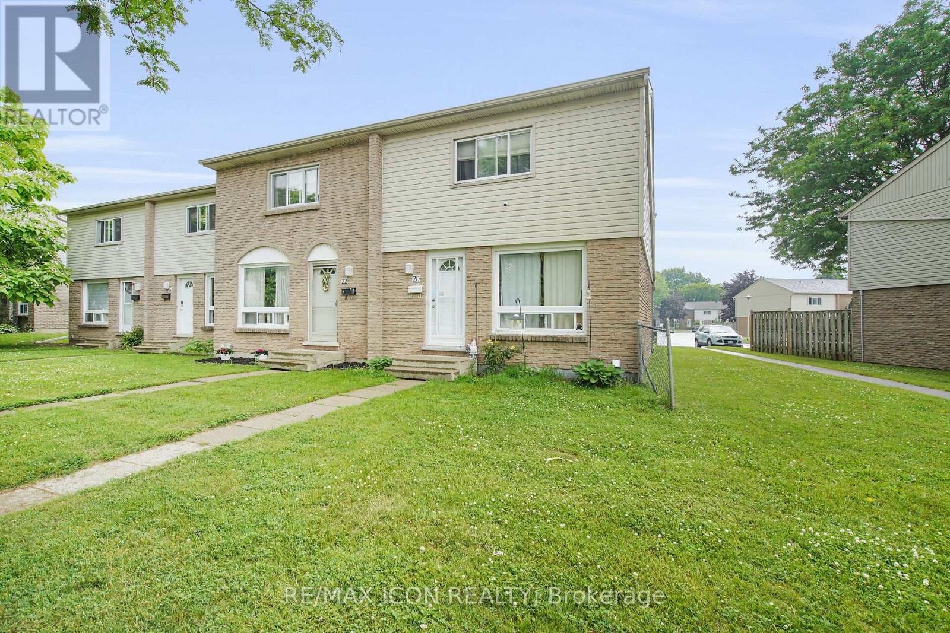
43 - 35 Waterman Avenue
London South, Ontario
3 Storey townhome has been freshly painted throughout, new hardware, new carpet on stairs - with garage and drive-way space, plus visitor parking. This unit is move-in ready. Walk into lower level from garage and there is space for rec room, office, games room or storage. The second level offers so much space with eat-in kitchen, living and dining area, along with bathroom and laundry area. Three good-sized bedrooms on third level along with 4 piece bathroom. All of this along with a location that is perfect. Right across from two hospitals, easy access to highway 401 and an easy commute to downtown London. Walk out from living area to private patio. Available for immediate occupancy. Stainless steel finish stove and range hood fan will be supplied and installed once received. (id:18082)
84 Thames Springs Crescent
Zorra, Ontario
This one-of-a-kind custom-built luxury home offers 5 bedrooms (4+1), 4 bathrooms (3+1), and over 2990 sq. ft of beautifully finished living space on a deep 173-ft lot. Featuring a striking modern design with soaring ceilings, a crisp roofline, and a second-floor covered balcony with regal glass railings off the primary suite, this home seamlessly blends elegance and function. The main floor boasts 9-ft ceilings, an open-concept layout, engineered hardwood flooring, a natural gas fireplace, main-floor laundry, and a decorative oak staircase with matching railings. The gourmet kitchen is equipped with a large island, granite countertops, ceramic tiles, stainless steel appliances, built-in microwave and oven, walk-in pantry, and ample cabinet space, with walkout access to a backyard deck and covered gazebo ideal for entertaining. The spacious primary bedroom features a cathedral ceiling, walk-in closet, and a luxury 5-piece ensuite. Additional highlights include a 3-car garage, parking for 6, concrete driveway, central vacuum system, owned water softener, and modern finishes throughout including LED pot lights and window coverings. The professionally finished basement adds a family room, bedroom, 4-piece bath, electric fireplace, and a cozy sitting area with walkout to a 27-ft east-facing balcony. With thoughtful design, upscale finishes, and exceptional outdoor spaces, this home offers a rare blend of lifestyle and luxury. (id:18082)
49 - 63 Compass Trail
Central Elgin, Ontario
Welcome to this beautifully maintained 3-year-old condo in the heart of Port Stanley! Featuring a stunning stone front and inviting front porch, this home offers the perfect blend of comfort and coastal charm. Inside, you'll find 2 spacious bedrooms and 2 full bathrooms, including a bright, open-concept living space that's ideal for entertaining. The kitchen and living room flow seamlessly under soaring vaulted ceilings, anchored by warm hardwood flooring and a cozy gas fireplace. Tile flooring in the foyer and bathrooms adds a touch of durability and elegance. Step out onto the private back patio for peaceful outdoor living. This unit also includes a single-car garage and access to the complex's beautifully maintained outdoor pool perfect for summer relaxation. Located within walking distance to Little Beach, the village shops and restaurants, and close to scenic walking trails and a nearby park, this is Port Stanley living at its best. Available for lease don't miss this opportunity to live in one of Port Stanleys most desirable communities! (id:18082)
9 - 209528 Highway 26
Blue Mountains, Ontario
Welcome to your perfect getaway! This fully furnished, move-in-ready condo offers an unbeatable location steps away from the sparkling waters of Georgian Bay, and shoreline access for kayaking, paddle boarding and relaxing by the water. Nestled just minutes from the vibrant Blue mountain Village, this home is a dream for outdoor enthusiasts and relaxation seekers alike. Inside you will find a warm, stylish living space featuring an open-concept living, an updated gas fireplace, a brand-new electrical panel and much more. Step outside and enjoy a drink on your beautiful deck surrounded by forest and mountain views or go for a run on the gorgeous trails. Enjoy amazing community amenities including shared shoreline access, crystal clear saltwater pool or a full-sized tennis court. Whether you're hitting the slopes, exploring the trials, or lounging by the water, this condo offers everything you need for the perfect getaway!! Imagine moving in without the move as this gem comes fully furnished. Don't miss this rare opportunity to own a piece of paradise in one of Ontario's premier destinations. (id:18082)
401 - 500 Talbot Street
London East, Ontario
Welcome to 500 Talbot St Unit 401, located in London's downtown core. This freshly painted, 1300 sq ft unit features 2 spacious bedrooms, 2 bathrooms, in-suite laundry and includes one underground parking space. The building also features a cozy, renovated front lobby area, exercise room, sauna, and meeting room. Just steps from everything London has to offer, don't miss your opportunity to lease this beautiful spacious unit. (id:18082)
1787 Ironwood Road
London South, Ontario
Welcome to 1787 Ironwood Rd, a beautifully updated bungalow in desirable Byron! This spacious home features 2 bedrooms on the main floor, plus 1 bedroom and a den in the fully finished basement perfect for extended family or guests. Enjoy cooking and entertaining in two updated kitchens, each with large islands and modern finishes. Step outside to a huge deck overlooking a fully fenced yard ideal for summer gatherings, children, or pets. The concrete driveway, 2-car garage, and additional shed provide ample parking and storage. Enjoy peace of mind in this ENERGY STAR qualified home, complete with a camera and alarm system, as well as recent upgrades including a new air conditioner and sump pump (2024). With a few small changes, the lower level could easily be converted into a 2- or 3-bedroom in-law suite or income property an excellent opportunity for multigenerational living or rental income. Located in one of London's most sought-after neighbourhoods, this home is move-in ready, and the closing date is flexible to suit your needs. Don't miss your chance to make it yours! (id:18082)
43 - 678 Upper Queen Street
London South, Ontario
Freshly painted and move-in ready. This bright and spacious townhome is ready for immediate occupancy. Wonderful neighbourhood. 3 bedrooms and 1.5 baths with finished area in basement. In-suite laundry (Full size washer and dryer). Complimentary parking for one vehicle. South London Highland neighbourhood. Enjoy easy access to Highway 401, bus routes, shopping, restaurants, parks, schools and more! London Health Sciences Centre is also just minutes away. This townhome rental is located in a quiet neighbourhood and is ideal for families. Spacious 3 bedroom, 1.5 bath townhome with eat-in kitchen, dining room and living area on main along with 2-piece bathroom. Upstairs you will find 3 good-sized bedrooms and a 4-piece bathroom. Extra space on the lower level for rec room, office, games room etc., along with laundry area and lots of storage. Private patio out back and one assigned space and visitor parking available. Includes fridge, stove, dishwasher, washer and dryer. (id:18082)
602 - 19 King Street
London East, Ontario
Regency Towers...Boutique building at West end of Downtown with beautiful view of river and parkland. Huge windows looking west with the panoramic views to enjoy on TWO balconies. Huge 2 bedroom unit with over 1700 square feet with 2 full bathrooms...including Primary bedroom with full ensuite, a very large walk-in closet and second bedroom with access to second balcony. Separate laundry room, huge dining room open to expansive great room with plenty of natural light. Updates to kitchen include new countertops, built-in oven and cooktop. Power blinds included. TWO UNDERGROUND PARKING SPOTS PLUS A STORAGE ROOM. Walk to the market, park trails, restaurants, shops, Canada Life arena and Old South Wortley Village...truly an outstanding location. A special opportunity and fantastic value for this square footage. Don't miss out. 6 appliances included. (id:18082)
10221 Shoreline Drive
Lambton Shores, Ontario
SOUTHCOTT PINES PREMIUM LOCATION 1 ROW FROM LAKEFRONT | GRAND BEND DEEDED BEACH LIVING AT ITS BEST w/ MASTER BED WINDOW 100 MTRS FROM THE SOUND OF WAVES LAPPING UP ON SHORELINE | EXQUISITE & YOUNG ARTS & CRAFTS 4 SEASON CUSTOM HOME BY STEEPER | 2 MASTER SUITES | IN-FLOOR HEAT | SENSATIONAL OCTAGONAL 21 FT FIREPLACE GREAT ROOM w/ FLOOR to CEILING WINDOWS FRAMING IN A PRIVATE FOREST | EXCEPTIONALLY SECLUDED LOT! This 4 bath 3 bed (+ "4th bed" bunky/sleeping area in lower) offers 2800 SQ FT of impeccably well-kept & well-finished living space w/ another 600 SQ FT of unfinished floor space to grow into in lower (3452 SQ FT floorspace total). The layout offers something for everyone in the family w/ a main level master w/ ensuite bath, a spacious cherry kitchen/dining area walking out to the natural gas serviced BBQ deck & featuring tasteful granite & a large island + tons of cabinet space & a premium cabinet ready fridge, a large sitting room/formal dining room/or 4th bed, mud room, addt'l bathroom, & main level laundry. The most impressive main level space however, which is possibly one of the most extraordinary rooms in Southcott Pines, is the 21 FT high octagonal fireplace great room walking out to a large sundeck & overlooking mature pines & oaks w/o a neighbor in sight! This room alone is a feature that was a significant upgrade on this impressive custom home, along w/ the Romeo & Juliette balcony style bedroom looking down into this incredible space from the 2nd floor. Also on floor 2, you get a 2nd master suite w/ ensuite bath & walk-in closet + a handy office area at the top of the open staircase. The lower level, all over in-floor radiant gas heat, offers a large open space w/ a family room + a sleeping area (4th bed), a full bath (4th bath) along w/ a separate entrance from the garage fostering massive potential for a 2nd suite! Serious value here folks, w/ low maint. gorgeous stone & perennial landscaping to enjoy as you take that 1 min walk to the beach! (id:18082)
1135 Meadowlark Ridge
London South, Ontario
PRICED TO SELL WITH BELOW MARKET PRICE!!. Welcome to 1135 MEADOWLARK RIDGE,AN ENERGY STAR CERTIFIED HOME with a walk-out basement(9 foot Height) luxurious home Built by Rembrandt Homes that promises high-end living and exceptional superior craftsmanship with (approximate 2700 SQF as per floor plan)The main level features 9-foot ceilings with large windows creating a spacious & great look. 4 spacious bedrooms, a Den, separate dining, and a 3.5 bath. This home offers ample room for your family. open-concept kitchen with quartz countertops, a freestanding island, a walk-in pantry, and a separate dining area perfect for family gatherings. engineered hardwood floors, upgraded lighting, including pot lights throughout. There is also an open-concept family living with a fireplace, ideal for enjoying your evenings with natural beauty. Step out onto the covered deck with a railing offering another amazing view. Prime Location - Situated in a family-friendly neighborhood & ensuring convenience and peace of mind. This home is close to top-rated schools, shopping centers and hospitals. Only a few minutes from the 401. (id:18082)
587 Freeport Street
London North, Ontario
Discover Your Dream Home at 587 Freeport Street, Northwest London! This impeccably maintained 4-bedroom residence, built in 2019, combines modern elegance with practical living. The main floor showcases an inviting, large kitchen with island and walking pantry that seamlessly flows into the spacious living and dining areas, perfect for entertaining. Step through the sliding patio doors to an expansive deck and fully-fenced backyard, ideal for outdoor gatherings. Ascend to the upper level, where a stunning chandelier accentuates the natural light throughout. Here, you will find four generously sized bedrooms, including a master suite with an en-suite bathroom and walk-in closet, with tree additional bedrooms also featuring walk-in closet in two of them. Unfinished Basement but Insulated And Framed with a rough in for a fourth bathroom. Convenient located in the vibrant community of North West London with proximity to local schools, parks, restaurants, shopping areas, and transportation options. Don't miss out on this exceptional opportunity to call this beautiful home yours! (id:18082)
303 - 162 Wortley Road
London South, Ontario
Live in the Heart of Wortley Village! Welcome to this rarely available 2-bedroom, 2-bathroom condo in one of Londons most sought-after neighbourhoods, historic Old South. This spacious unit features 10-foot ceilings, beautiful hardwood and ceramic flooring, and 2 Juliette balconies that bring in natural light and charm. Enjoy open-concept living and dining areas, a gourmet kitchen with stainless steel appliances and granite countertops, plus the convenience of in-suite laundry and generous closet space. The primary bedroom includes its own ensuite bath for added privacy. Located in a modern, secure building (built in 2012), youll also enjoy two underground parking spots, and heat and water are included. Step outside to boutique shops, restaurants, grocery, and cafes-everything you need is just steps from your door! Rent is $2850/month and includes 2 parking spaces, heat, hydro and water. Preferred to be leased fully furnished. Tenant must supply credit check, references, application, deposit and employment letter. (id:18082)
11 Edmunds Crescent
London South, Ontario
Newly renovated with over 100k in upgrades, this 4 bedroom, 3 full bathroom backsplit is just over 1900 sq ft and is a must see! As you step inside, you will love the open concept main floor, featuring a brand new chefs kitchen with ample cabinetry, large peninsula with seating for 4, stylish quartz countertops, undermount sink and stainless steel appliances. The flow between the kitchen, dining and living room is perfect for entertaining or keeping an eye on the kids. The living room features direct access to the side yard, allowing for a seamless transition inside and out from the main level. Back inside, you will notice the rich maple engineered hardwood throughout the top 3 levels of this home, as well as the stylish new trim and paint throughout. Upstairs, you will find 3 spacious bedrooms and a bright 4 piece bathroom. As you step back downstairs into the third level, a large rec room, bedroom and 3 piece bathroom awaits you. This entire level has lookout windows, providing ample natural light to brighten the space. The basement features a brand new 3 piece bathroom and a large versatile bonus 15 x 14 space that can be tailored to suit your needs teen retreat, home gym, workshop, or anything else you can imagine! The backyard is fully fenced, with a beautiful interlock patio for entertaining or unwinding. Located on a very quiet crescent in family friendly Pond Mills, this home is truly turnkey and easy to fall in love with. (id:18082)
16 Violet Court
Middlesex Centre, Ontario
Located in prestigious Timberwalk subdivision this one owner bungalow was Built by Sifton in December 2019 and is truly exceptional !!! Seller is an interior decorator and certified colour consultant. This open concept-layout with gourmet kitchen complete with centre island and high-end KitchenAid appliances including a beverage cooler are included. Main floor also features two spacious bedrooms, a den and two bathrooms with heated flooring including whirlpool jetted tub in the main bath. Main floor laundry with inside entry from garage. A cozy gas fireplace in this spacious and bright great room also offers transom windows and a skylight . Lower level is spectacular with a games room, family room, bedroom, 3pc. bathroom and plenty of storage. The gorgeous deck ( partially covered) backs onto large trees offering you privacy at the back. Wifi irrigation system also included. There is a curling club a block away and pickleball courts in this cute little town of Ilderton. (id:18082)
6525 Upper Canada Crossing
London South, Ontario
You will be spoiled for choice in this Talbot Village beauty, offering a rare combination of elegant design, thoughtful details, and an exceptional location. With several standout features such as a beautiful landscaped backyard, a custom kitchen with granite countertops and hardwood flooring throughout, it will be hard to choose a favourite. A grand foyer with soaring 14-foot ceilings sets the tone when you walk in. The open concept kitchen and family room with trayed ceilings flow seamlessly together and offer an incredible view of the backyard through the California shutters. Enjoy the convenience of main floor living with two spacious bedrooms, two bathrooms, main floor laundry and an over-sized double garage; perfect for accommodating all of the toys! The large primary ensuite features double sinks, granite counters, a jacuzzi tub, and a separate shower with a built-in bench. The expansive lower level offers endless potential, ready to be finished into additional bedrooms, bathroom, workshop or a large recreation space to suit your needs.The backyard is a showstopper within itself. Featuring one of the largest lots, this private oasis has two large interlocking stone patios, ideal for gatherings or relaxing. Gardeners & nature lovers will delight in this well-kept yard that is visually stunning to look at and is a popular visiting spot for many species of birds. Enjoy your coffee and meals in peace while listening (or spotting) all of the surrounding wildlife. Ideally situated just a 10-minute walk from a wide range of amenities including schools, restaurants, medical and dental clinics, banks, and the nearby YMCA has everything you need conveniently close to home. The neighbourhood also offers scenic walking trails, tranquil ponds, parks, and a soccer field for a nice stroll after dinner. This neighbourhood is waiting for you! (id:18082)
132 Sandy Street
London South, Ontario
Meticulously Updated Corner-Lot Gem. Here's your chance to won a beautifully updated 2-storey home-available for only the second time ever. Nestles on a premium corner lot in the sought-after Pond Mills neighborhood, this distinguished single-detached residence offers privacy with no adjacent neighbors and exceptional curb appeal. Step inside to discover brand-new flooring that flows seamlessly throughout the home. To your right, a bright and spacious family room features modern pot lights and is flooded with natural light, creating a welcoming atmosphere. At the heart of the home lies a stunning contemporary kitchen boasting high-gloss cabinetry, stainless steel appliances, stylish tile flooring, and a old backsplash. The L-shaped island offers ample space for casual dining, while the adjacent dining area is ideal for more formal meals. Sliding glass doors lead out to a beautifully finished deck and a large, fully fenced backyard-perfect for entertaining, relaxing, or enjoying time with family. A charming shed adds extra outdoor storage. Upstairs, you'll find three generously sized bedrooms, including a luxurious primary suite complete with a massive walk-in closet and exclusive access to a newly renovated bathroom. The fully finished basement expands your living space with a versatile rec area, an additional room perfect for a home office or guest suite, and a dedicated laundry area. Notable upgrades include a new furnace and central air conditioning system (2023), ensuring comfort and efficiency year-round. This exceptional home blends modern design with everyday functionality-all in a family friendly neighborhood close to parks, schools, and amenities. Don't miss this rare opportunity to make it yours! (id:18082)
512 Colborne Street
London East, Ontario
Historically significant gem restored to perfection! Step back in time and into luxury with this meticulously restored century home. This architecture masterpiece has been lovingly renovated to perserve its original charm while incorportating modern amenities for contemporary living. As you enter the grand foyer, you're greeted by inlaid floors, a stately fireplace, huge stained glass windows, soaring ceilings, and intricate original woodwork with elegant detailing. The enormous gourmet kitchen is a chef's delight, featuring top-of-the-line appliances, custom cabinetry, granite countertops, and french doors to a private patio. Retreat to the second floor to find three over sized bedrooms (one currently used as a gym) and a massive 5 piece bathroom. From here make your way to the primary suite, where tranquility awaits with a luxurious spa-like bathroom, separate his and her walk-in closets, in-suite laundry, and huge palladium windows. Outside, the professionally landscaped grounds offer a private oasis with a huge pool-sized lot, consisting of charming patios, walled gardens and lush greenery under a canopy of trees. With four bedrooms, three bathrooms, and ample living spaces, included a full-height basement, this historic home is perfect for entertaining. All modern comforts have been addressed with completely upgraded electrical, plumbing, HVAC, and level 2 EV charging installed in the garage. Located in one of London's most coveted historic neighbourhoods, steps from Victoria Park, Richmond Row restaurants, and a 10 minute drive to either Victoria or University Hospitals, this historic home offers the perfect blend of old-world elegance and modern comfort. Don't miss your chance to own a piece of history in this timeless masterpiece. (id:18082)
188 Wildwood Avenue
London South, Ontario
This unique and spacious rental home offers exceptional value and flexibility, featuring 4+2 bedrooms and 3+1 full bathrooms on a rare -acre treed lot just minutes from downtown London. Ideal for large or multigenerational families, this home includes two full kitchens, expansive living and dining areas, and a converted double-deep garage with finished living space above perfect for a private study area, gym, or guest suite. Bright bedrooms, generous common areas, and multiple full bathrooms offer comfort and privacy for everyone. Located in a quiet residential neighborhood near Greenway Park, with easy access to transit, shopping, and Western University. Zoned for Kensal Park French Immersion Public School, making it a fantastic option for families seeking quality education. (id:18082)
20 - 1775 Culver Drive
London East, Ontario
Welcome to 20-1775 Culver Drive a 3-bedroom, 1.5-bath end-unit townhouse offering great value and loads of potential in Londons east end. This spacious unit is ideal for first-time buyers, renovators, or investors looking to build equity. The main level features a functional layout with a bright living area, dining space, and an eat-in kitchen. Upstairs, you'll find three generously sized bedrooms and a full 4-piece bathroom. As an end unit, this home benefits from extra natural light and added privacy. The basement is fully finished, offering bonus living space and storage options. This home is a solid opportunity to update and make it your own. Baseboard heating keeps things simple, and the well-managed complex includes low-maintenance living with exterior upkeep covered. Conveniently located close to schools, shopping, parks, and transit, this property is priced to sell and packed with potential. (id:18082)
159 Princeton Terrace
London South, Ontario
BUILD YOUR LUXURY DREAM HOME IN BYRON!FLEXIBILITY OF DESIGN. CUSTOMIZATION. QUALITY. STYLE. SPECIAL PRICING!TO BE BUILT - ROYAL PREMIER HOMES WOULD LIKE TO INTRODUCE OUR NEWEST EXECUTIVEOFFERING IN THIS EXCLUSIVE LUXURY ENCLAVE IN BYRON. THIS HOME IS FINISHED TO THE HIGHESTEXACTING STANDARDS. 3135 LUXURIOUS SQUARE FEET. BRICK AND STONE FRONT FACADE.THIS HOMES COMES WITH 4 BEDROOMS, 3.5 BATHROOMS (ALL ENSUITES +JACK&JILL), GORGEOUSTILE IN WET AREAS, ENGINEERED HARDWOOD ON MAIN, COLOUR KEYED WINDOWS, MAIN FLOORSTUDY, MUDROOM, 2ND FLOOR LAUNDRY, OPEN GREAT ROOM CONCEPT, ELECTRIC FIREPLACE,COVERED REAR PORCH, GENEROUS CLOSETS, SIDE DOOR ENTRANCE TO LOWER LEVEL, ROUNDEDCORNERS, 9 FT CEILINGS ON MAIN, PLUS SO MUCH MORE. OPTIONAL TANDEM 3 CAR GARAGELAYOUT. CALL TODAY AND DESIGN YOUR OWN CUSTOM FEATURES. WE OFFER FLEXIBLE CHOICES.LATE AUTUMN 2025 POSSESSION. **EXTRAS** LAST LOT ON A CUL DE SAC WITH SOUTH FACINGBACKYARD.BRING YOUR OWN DESIGN OR CUSTOM REQUIREMENTS AND LETS DISCUSS. (id:18082)
230 Shellard Lane
Brantford, Ontario
Seize this incredible opportunity to own a highly profitable Mexican fast food franchise in the rapidly growing city of Brantford. Strategically located in a busy plaza surrounded by three schools and rich neighborhood, this business enjoys continuous foot traffic and high customer volume. Adding to its prime location, a newly built condo with 198 units sits directly across the plaza, ensuring a steady stream of potential customers. This must-have location offers excellent visibility and accessibility, making it ideal for any business venture. With a flat franchise royalty structure, very low monthly rent, and proven sales numbers, you can maximize your net profits. Additionally, an optional 5-year lease extension provides long-term stability and growth potential. Don't miss this fantastic investment opportunity with high returns and low investment in a thriving community! (id:18082)
1715 Milestone Road
London North, Ontario
Prime North London location. Situated on a quiet tree lined street. This immaculate one floor home with 2 bedrooms, 2 baths plus den features open concept designer kitchen to great room with fireplace, hardwood floors, patio doors to deck with pergola and private fenced lot. Primary bedrom has 3 piece ensuite and walk-in closet. Spacious second bedroom. Main floor den/office easily converted to 3rd bedroom. Lower level unspoiled, design your own retreat. (id:18082)
10 Hillhead Road
London South, Ontario
Welcome to 10 Hillhead Road- A Meticulously Maintained Family Home in South London. Step into comfort and quality in this beautifully cared-for 4-bedroom, 2.5-bathroom two-storey home, perfectly located in the heart of South London. From the moment you enter, you'll be greeted by Cherry hardwood flooring, spacious living areas, and a layout designed for both everyday living and entertaining. The main floor features a formal dining room, a bright and airy living room, and a cozy family room with a wood-burning fireplace, all flowing seamlessly into the rear yard-perfect for family gatherings and relaxed evenings. Upstairs, you'll find four generously sized bedrooms, including a large primary suite complete with a brand-new modern 3-piece ensuite (2025) featuring a glass shower and ample closet space. This home shows true pride of ownership, with numerous recent upgrades including: New front door (2022), Updated ensuite bathroom (2025), Exposed aggregate Driveway (2022). Brand-new wood deck (2024) & Basement insulation (2023). Enjoy your summer in the lush, fully fenced backyard oasis, featuring beautiful landscaping and a spacious newer deck ideal for outdoor dining or unwinding in privacy. Situated close to top-rated schools, grocery stores, shopping centres, and just minutes from the 401, this home combines convenience with charm, 10 Hillhead is move-in ready and waiting for its next family to make memories. Book your private showing today-you wont want to miss it! (id:18082)
15 Margaret Street
St. Thomas, Ontario
Welcome to 15 Margaret Street in St. Thomas' sought-after Courthouse neighbourhood. This breathtaking 4-bedroom, 2-bathroom home has been meticulously renovated from top to bottom, with high-end finishes and thoughtful updates across all four levels. From the moment you walk up the stone pathway and step onto the inviting front porch, you're welcomed by a stunning oak entryway that opens into a main floor filled with rich hardwood flooring and timeless character. At the heart of the home is a show-stopping GCW kitchen, complete with a striking copper backsplash, granite countertops, and custom cabinetry perfect for both entertaining and daily living. Every major system has been modernized: insulation, windows, plumbing, and electrical have all been updated, blending classic charm with today's comfort. Inside, you'll find California Closets, an elegant dining room, a cozy gas fireplace, and a finished third-level loft ideal for a home office or playroom for the kids. The second level features three generous bedrooms, while the fully finished lower level offers a fourth bedroom and a separate entrance, ideal for an in-law suite or rental potential. A sunlit second-floor den overlooks the backyard oasis, complete with an in-ground pool, a fully-fenced backyard, a spacious deck, and a change room. Don't miss your chance to own this one-of-a-kind home in one of St. Thomas' most desirable neighbourhoods. Book your private showing today! (id:18082)

