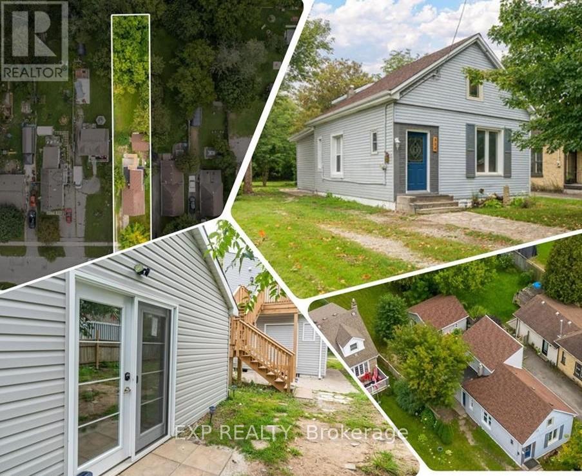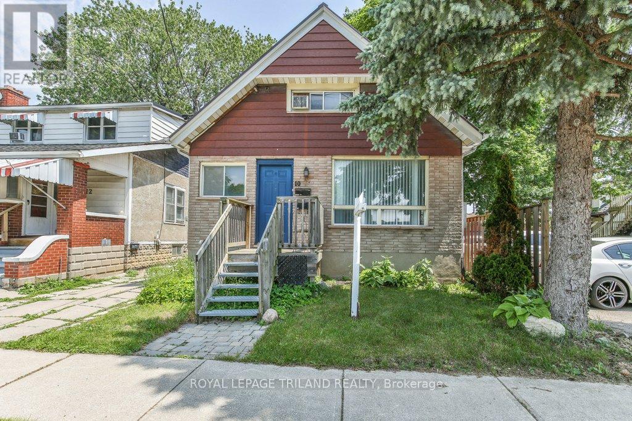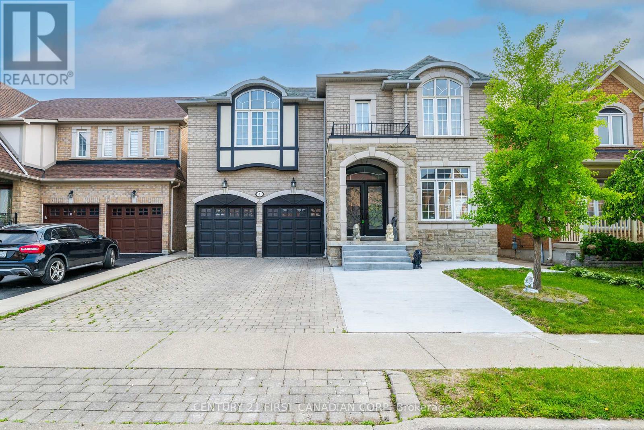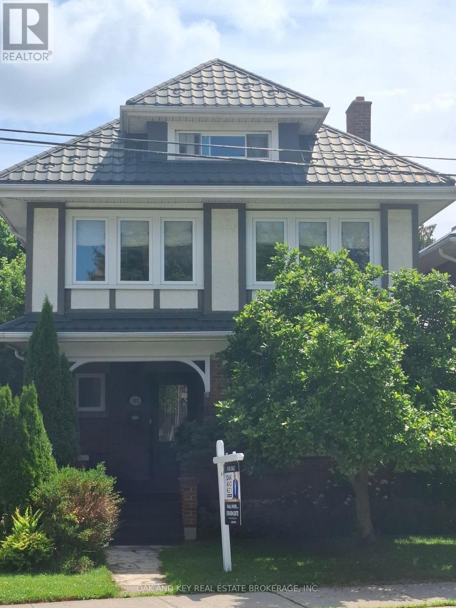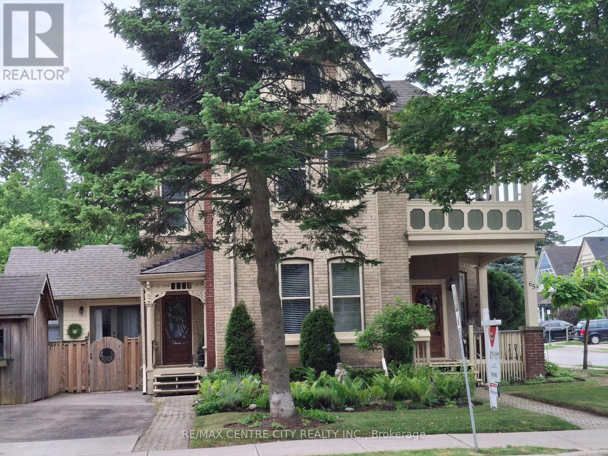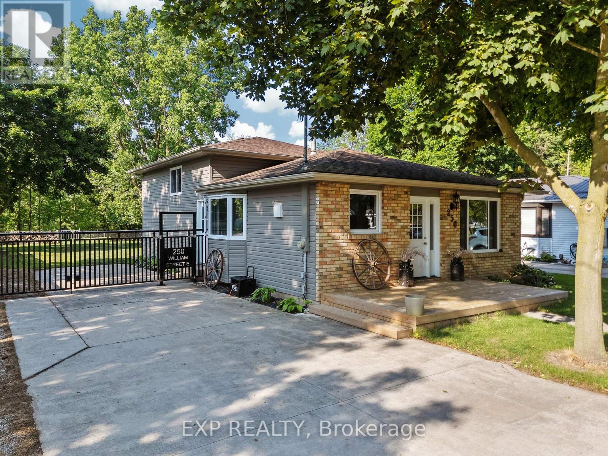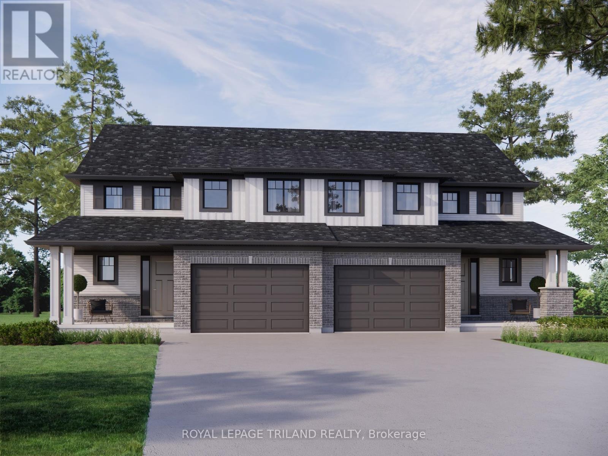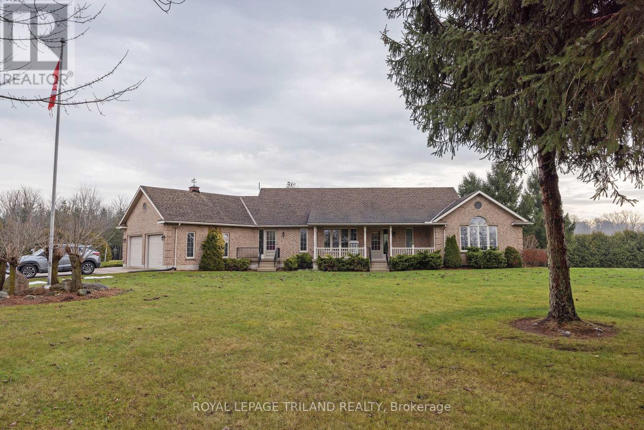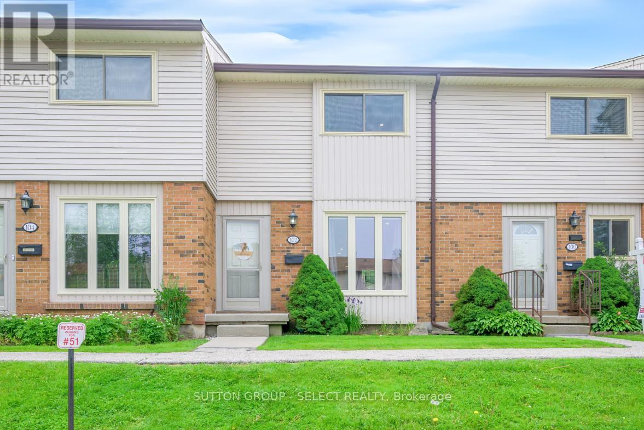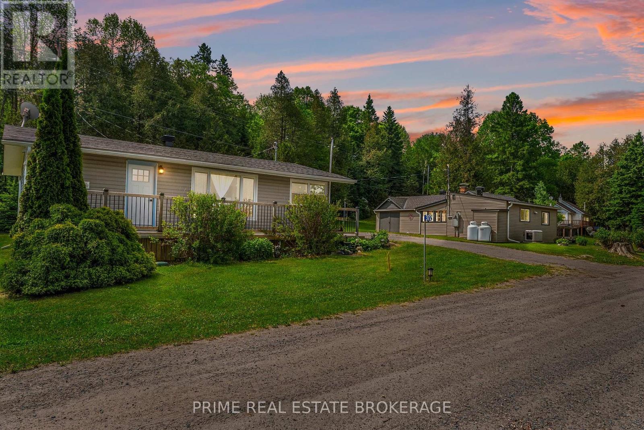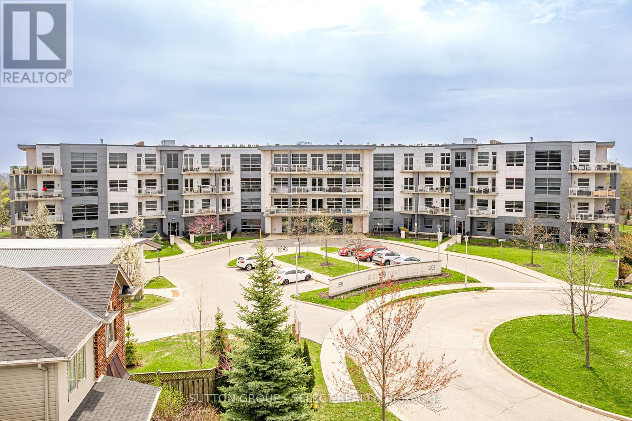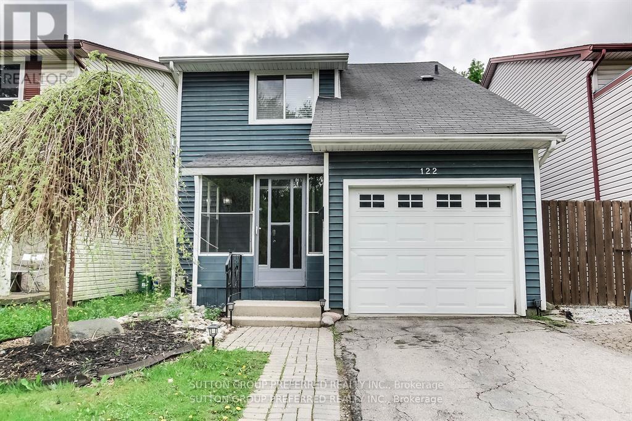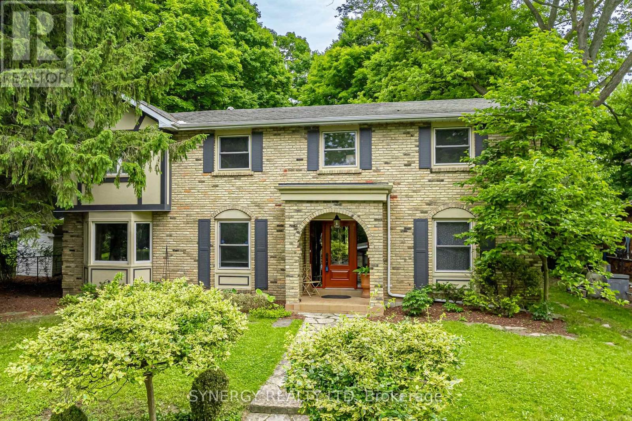
405 - 1560 Upper West Avenue
London South, Ontario
Welcome to The Westdel II Condominiums by Tricar! This bright and airy 2-bedroom, 2-bathroom corner unit condo offers the perfect blend of comfort and style. With its expansive windows, you'll enjoy an abundance of natural light with a beautiful, treed view. The open-concept living and dining area and outdoor balcony are perfect for entertaining, featuring gleaming hardwood floors and a cozy fireplace. The custom kitchen is complete with stainless steel appliances, quartz countertops, ample cabinet space, and walk in pantry. The Primary bedroom has a large walk-in closet and an en-suite bathroom with double sinks, a luxurious glass shower, and heated floors. The second bedroom is equally spacious, offering versatility for guests, a home office, or den. Take advantage of the building's amenities, including a fitness center, residents lounge, guest suite, and 2 pickle ball courts. Situated in the sought-after Warbler Woods neighborhood in London's west end, you're close to shopping, dining, parks, and London's beautiful trail system. Don't miss out on the opportunity to own this stunning corner unit condo. Its a rare find that combines modern living with a prime location. Schedule a viewing today and make this your new home! This condo is in a brand new condo building. Visit during model suite hours: Tuesday - Saturday 12-4 pm or by appointment. (id:18082)
354 Spruce Street
London East, Ontario
On a beautiful quiet treed street, sits this newly renovated historic charmer multi-unit property; a street over from the beautiful spacious Kiwanis park. The location is also good for transit access and proximity to all neccessary services. A perfect oppurtuny awaits a new homeowner for an ideal mortgage helper situation as the garden suite ADU unit that sits independent of the main structure duplex is set to be vacant for September 1st, 2025. The second story addition of a new upper legal unit was just completed with building permit in 2023. This is the perfect owner occupy mortgage helper, multi-generational home or turnkey investment property (over $71,000 in annual rent income currently).Top to bottom, nearly everything has been redone from new luxury vinyl plank floors throughout, new roofs, a new on demand high efficiency hot water heater system, new plumbing and electrical throughout, energy efficient windows, brand new kitchens (with gas stoves), brand new redone bathrooms with luxury tile, stainless steel appliances, and a brand new heat pump / AC system to be installed prior to closing. This is not one to miss, such a unique property with all these features rarely comes on the market. Presently the main level three bedroom unit is rented at $2399 a month (with new lease signed to existing tenants as of June 1st,2025); the upper unit is rented at $1400 a month (effective as of March 15th, 2025) and the garden suite unit is currently rented at $1529 a month, however will be vacant as of September 1st, 2025 through natural turnover from a tenant that loved their time in this location. As a bonus a contract is in place to lease the space in the basement until end of 2025 brining in an additional $640 montly. This property is at approxiamately an 8.5% Cap Rate at asking price! (id:18082)
10 Linwood Street
London East, Ontario
Fantastic Licensed Duplex in Bellwood Park Prime Location Near Fanshawe College. Welcome to this fully licensed duplex on Linwood Street, perfectly located in the desirable Bellwood Park neighborhood. Just minutes from Fanshawe College, grocery stores, restaurants, the LCBO, and a variety of shopping and everyday amenities, this property offers outstanding convenience and investment potential. The main floor unit is currently vacant, making it ideal for an owner-occupied setup with rental income from the upper level, or the opportunity to set market rent and choose your tenant. This spacious 2-bedroom unit features a bright, open-concept kitchen and dining area, a large living room with an expansive front window, a 4-piece bathroom, and two well-sized bedrooms. Additional highlights include ample storage, laundry access, and a rear patio area perfect for summer BBQs and outdoor entertaining. The upper unit is a self-contained 2-bedroom suite with its own kitchen, living room, and full bath. It also has separate utilities, including its own furnace and hot water heater. Tenants in this unit pay their own heat and hydro, offering a more efficient and appealing setup for landlords. Outside, the property offers generous parking options with a shared driveway and a rear carport providing two additional covered parking spaces. This is a rare opportunity to own a well-maintained, income-generating duplex in a high-demand area. Whether you're an investor or a buyer looking to offset your mortgage with rental income, this property is a must-see. (id:18082)
40979 Major Line
St. Thomas, Ontario
Welcome to Your Private Oasis Just Minutes from London!This beautifully maintained split-level home, built in 1988, sits on nearly three acres of private, treed, and landscaped grounds the perfect blend of serenity and convenience, just minutes outside of London.Step inside to discover an open-concept main floor featuring a renovated kitchen footprint, ideal for entertaining and everyday living. The spacious family room boasts a cozy fireplace and built-in bar, creating the perfect spot to relax or host guests.This versatile home offers 4+1 bedrooms, including a generous primary bedroom with ensuite, and a total of 4 bathrooms. The lower-level apartment with a separate entrance through the garage is ideal for multi-generational living or rental income.Enjoy summers in style with a large wrap-around deck, above-ground pool, and a fabulous outdoor kitchen an entertainers dream!Extras include updated mechanicals, a 731 sf heated workshop, dog kennel, and 400sf insulated shed everything you need for country living with city convenience.Don't miss this rare opportunity to own a spacious, move-in-ready home with incredible outdoor living and income potential all in a tranquil, park-like setting. (id:18082)
4 Freshspring Drive
Brampton, Ontario
Absolutely Stunning, Fully Renovated Showstopper! This immaculate 4-bedroom executive home offers an impressive approx. 4,800 sq ft of total finished living space-with over 3200 sq ft above grade and a beautifully finished separate entrance basement (~1600 sq ft). Fully transformed into a sleek modern masterpiece, this home features two spacious living rooms, premium finishes, and upscale design throughout. Step inside to a custom-designed kitchen with quartz countertops, new cabinetry, and stainless steel appliances. Enjoy open-concept living and dining, elegant new flooring, smooth ceilings, designer lighting, and a newly added feature fireplace that creates a warm and stylish focal point. With two distinct living rooms, there's room for both relaxed family time and elegant entertaining. A private main floor office provides the perfect work-from-home setup, and the eat-in kitchen offers plenty of space for gatherings. Upstairs, the enormous primary retreat features a spa-like ensuite and walk-in closet. Every bathroom has been completely renovated with modern tile work, floating vanities, and updated fixtures. The finished basement with separate entrance includes 2 additional bedrooms, a full bathroom, a spacious rec area, and a wet bar-ideal for in-law use, guests, or extra income potential. EV charger-ready garage wiring, and perfectly located in a vibrant, family-friendly neighbourhood close to schools, parks, shopping, hospital, and transit. Turnkey luxury-just move in and fall in love. Basement is tenanted at$1,700/month, offering immediate rental income. (id:18082)
192 Ridout Street S
London South, Ontario
Charming Old South Beauty with Timeless Character and Modern Updates. Welcome to this stunning Old South gem, where classic elegance meets contemporary comfort. A spacious covered front porch sets the stage. Perfect for relaxing and taking in the lively neighborhood atmosphere.Step inside to discover a thoughtfully updated interior brimming with charm: original leaded glass windows and front door, a marble-surround fireplace, rich espresso-toned flooring, California shutters, and elegant French doors. Stylish Edison light fixtures add a warm vintage touch, while the beautifully renovated kitchen features quartz counter tops, contrasting cabinetry, stainless steel accents, and a convenient pass through to the dining area.Upstairs, three tastefully appointed bedrooms include a versatile room with French doors leading to a bright former sun room, ideal for a playroom, creative space, or home office. The primary bedroom boasts an impressive sun-filled walk-in closet. The renovated main bath offers a spa-like experience with a custom vanity and a luxurious Soaker tub surrounded by tile. A vaulted-ceiling loft provides endless possibilities, currently serving as a spacious family room or office. The finished lower level includes a generous laundry room, additional bonus space, and a full bathroom, perfect for guests or extended family.Practical updates include a steel roof (2014) and updated HVAC (2014), ensuring peace of mind. A truly special home blending historic charm with modern flair in one of the city's most sought-after neighborhoods. (id:18082)
65 Bruce Street
London South, Ontario
Nestled in the heart of the award-winning Wortley Village, this circa 1893 century home offers a seamless blend of timeless elegance and modern functionality. Located on a corner lot with two driveways and ample parking, 65 Bruce Street is a true gem. Spanning over 2,500 sq. ft. of living space, this meticulously maintained duplex provides a rare opportunity for both owner-occupiers and savvy investors alike. The property also offers impressive income potential, with the main unit generating an estimated $2,500+per month and the upper unit bringing in an estimated $2,300+per month.The main floor unit features two spacious bedrooms and an expansive living/dining area, complete with bay windows that flood the space with natural light. The 10-ft ceilings enhance the airy, open feel, while the newly installed hardwood floors (2021) add warmth and charm throughout. The kitchen is equipped with a luxury Aga gas stove, perfect for both cooking and entertaining. Additional highlights include newly installed laundry (2022) and a dishwasher (2022) for added convenience. The main floor also boasts a private courtyard with stone landscaping and lush gardens, offering a serene outdoor space for relaxation and enjoyment.Upstairs, the three-bedroom, 4pc bath unit offers a functional galley kitchen featuring a new butcher block counter/granite, sink with goose neck faucet, and refrigerator (2022), along with a cozy sunroom that serves as the perfect retreat to enjoy morning coffee or a peaceful evening. Further development potential in the attic. Recent updates include paved driveways (2022), gutter guard installation (2022), both flat and sloped roofs replaced (2023), exterior painting (2023), and numerous interior lighting upgrades (2022). These thoughtful updates enhance the homes original character while ensuring long-term durability and comfort. (id:18082)
359 Ridout Street S
London South, Ontario
Old South. Smoke free building. Bright, spacious 2 bdrm main floor apartment. All rooms with large windows and lots of storage. Newly renovated. Kitchen with granite countertop, (stainless steel: fridge, built-in microwave, dishwasher, ceramic top stove) with the door leading to the private patio and the deck. Hardwood and ceramic floors. Ensuite laundry. 2 parking spots. Walking distance to: Wortley Village, parks, shopping, Downtown, restaurants, library, bus stop. Minutes to the hospitals and UWO. $1,995.00 a month plus $200.00 towards utilities. (id:18082)
2 - 611 Talbot Street
London East, Ontario
Discover this charming 2 bedroom unit nestled in the heart of downtown, offering the perfect blend of comfort and convenience. Located in a prime area just steps from scenic trails, shops, dining, and transit, this well maintained unit includes heat and water, providing excellent value in a sought after location. Ideal for professionals looking to enjoy urban living with natural escapes nearby. (id:18082)
250 William E Street
North Middlesex, Ontario
Welcome to 250 William Street East in the heart of Parkhill, Ontario an ideal family home on one of the towns most private and picturesque lots. Backing onto a serene open sod field with mature trees, this property offers both tranquility and space. Enjoy summer days in the fenced-in backyard featuring a sparkling pool, ample space for a fire pit, and a generous back deck perfect for outdoor entertaining. With a road allowance to the west, this lot offers privacy thats truly rare in town. Step inside this beautifully updated 4-level side split and prepare to be impressed. The upper level boasts two spacious bedrooms plus a large master bedroom with cheater access to a fully renovated 4-piece bath complete with double sinks. The main level features a bright dining area and an open-concept kitchen with brand-new appliances ideal for family meals and entertaining. Downstairs, you'll find a cozy yet expansive recreation room with a wood-burning fireplace and a modern 3-piece bath perfect for movie nights or hosting guests. The basement includes a laundry area, utility room, and plenty of storage space.Every inch of the top three levels has been thoughtfully renovated with new windows, fresh paint, and stylish flooring. This home is truly move-in ready just unpack and enjoy! Located only 15 minutes from the beach, 30 minutes to London, and 45 minutes to the U.S. border, Parkhill offers the best of small-town living with modern amenities. Enjoy nearby parks, a scenic conservation area, schools, an arena, fitness facilities, and sports courts. Don't miss your chance to own this private, turnkey family oasis book your showing today! (id:18082)
11 Southgate Parkway
St. Thomas, Ontario
Welcome to 11 Southgate Parkway, a charming detached home located in the desirable Orchard Park neighbourhood of St. Thomas. This bright and spacious 3-bedroom, 1.5-bath home offers a fantastic layout for families or first-time buyers. The main level features an inviting living space filled with natural light, while the finished basement provides extra room to relax or entertaincomplete with a rough-in for a future full bathroom. Enjoy the fully fenced and landscaped backyard, perfect for kids, pets, or summer gatherings. With a single-car attached garage for added convenience, this home checks all the boxes. Just a short walk to Mitchell Hepburn School, local parks, and nature trails around Lake Margaret and Pinafore Park. Plus, you're only a quick drive from the beach in Port Stanleyideal for weekend escapes. A great opportunity in a sought-after family-friendly location! (id:18082)
53765 Heritage Line
Bayham, Ontario
Great Opportunity! This house offers 3 bedrooms and 1 bath and features an open concept kitchen and living space. The lower level features a family room area and a large additional space for storage. Laundry is conveniently located on the main floor. This property has had many updates and renovations and is looking for a handy buyer who can carry on the work and continue to add value to this property. (id:18082)
66 Nanette Drive N
London North, Ontario
Welcome to this beautifully 2-stprey home in the sought-after North London neighborhood of Stoneybrook Heights. This spacious property offers an eat-in kitchen, formal dining room and living room, sunken family room with a cozy gas fireplace, lots of natural light, and a traditional layout perfect for growing families or those who love to entertain. Features include 4 bedrooms, 3,5 bathrooms, with a large master bedroom with his/her closets and 4-piece ensuite. The finished lower level adds even more value with a small kitchen, den, 4-piece washroom and large rec room, perfect for extended family stays or potential in-law suite. Two patio doors open onto a wrap-around deck, leading to the large fully fenced private backyard ideal for outdoor dining and summer fun. Updated features include metal roof (2014), windows/patio doors (2010), garage doors (2011), siding (2012). Nestled in a highly desirable school zone walking distance to Jack Chambers Public School, with bus pick-u[ for St. Kateri and Mother Teresa. Conveniently located close to Masonville mall, restaurants, and all other North London amenities. Book your private showing today to see the lovely home. ** This is a linked property.** (id:18082)
31 Harrow Lane
St. Thomas, Ontario
Located in Harvest Run Subdivision close to trails & Orchard Park, is the Elmwood C model. This Doug Tarry built 2 Storey, semi-detached home is currently under construction (Completion Date: August 14, 2025) and offers 1,520 square feet of living space that is both Energy Star Certified & Net Zero Ready. An open concept floor plan includes the Kitchen, Dining & Great room areas along with a convenient Powder Room that completes the main floor. The second level features a Primary Bedroom with 3pc Ensuite & Walk-in Closet as well as 2 more spacious Bedrooms & a 4pc Bathroom. There is untapped potential in the unfinished basement to design the lower level of your dreams that will best suit your needs. Notable Features: Luxury Vinyl Plank & Carpet Flooring, Kitchen: Tiled Backsplash & Quartz countertops, Covered Porch & 1.5 Car Garage. Doug Tarry is making it even easier to own your first home! Reach out for more information on the First Time Home Buyers Promotion. All that is left to do is move in and Enjoy. Welcome Home! (id:18082)
150 Styles Drive
St. Thomas, Ontario
Located in Millers Pond Close to trails and park, is the Elmwood model. This Doug Tarry home is currently under construction (Completion Date: September 10th, 2025) and is a 1520 square foot, 2-storey semi detached home that is both Energy Star Certified & Net Zero Ready. A Kitchen, Dining area, Great room & Powder room occupy the main floor. The second floor features a Primary Bedroom with a 3pc Ensuite & Walk-in Closet and 2 more spacious Bedrooms & 4pc Bath. Plenty of potential in the unfinished basement. Features: Luxury Vinyl Plank & Carpet Flooring, Kitchen Tiled Backsplash & Quartz countertops, Covered Porch & 1.5 Car Garage. Doug Tarry is making it even easier to own your first home! Reach out for more information on the First Time Home Buyers Promotion. The perfect starter home, all that is left to do is move in. Welcome Home! (id:18082)
22164 Dundonald Road
Southwest Middlesex, Ontario
Nestled on 8 acres of A1-zoned land, this executive-style home offers a serene retreat with a thriving, well-maintained Black Walnut tree farm. Set back from the highway and surrounded by cedar hedges for privacy and a natural windbreak, the property provides a rare blend of residential comfort and business potential. Just outside Glencoe on a paved road, the property features a 40' x 100' metal-clad workshop with an additional 29' x 20' extension, offering versatile space for various business or hobby needs. The home is designed with large windows and a vaulted ceiling that enhances the open concept living, dining, and kitchen areas, creating a bright, airy feel. With 3 spacious bedrooms and 3 bathrooms, the main level includes elegant hardwood floors, wall-to-wall closets, French doors, a gas fireplace, and ceramic tile accents. The kitchen features wood cabinets, providing ample storage, while a main-level laundry room adds to the home's convenience. The lower level offers 2 more bedrooms, a large landing, utility room and a cold room. Outside, the property boasts a concrete driveway, a large concrete pad, and two covered porches, perfect for outdoor enjoyment. The oversized attached double garage includes a walk-up, painted floors, inside entry, and the outdoor space is further enhanced with a playground, two 10x10' sheds, and a greenhouse. The impressive 4,950 sq ft workshop is equipped with a 600 sq ft second-level storage area and powered by 800 amps of commercial-grade single-phase electrical service, complete with breakers and LED lighting, all ESA approved at installation. The shop is secured with chain-link fencing around part of the space. This exceptional property offers the perfect combination of a comfortable home and a fully equipped workshop, making it ideal for residential living, agricultural pursuits, or a wide range of business ventures. (id:18082)
313 - 320 Sugarcreek Trail
London North, Ontario
Welcome to your new home in the heart of London, Ontario! This delightful 2-bedroom, 2-bathroom, condominium offers a blend of modern comfort and convenience, perfect for 1st time home buyers, someone looking to downsize or someone looking to add an income property. The open-concept living area is bathed in natural light, and offers a lovely living room with a new electric fireplace, an ample sized dining room and features a well-appointed kitchen with contemporary appliances, lots of cabinetry, and a center island, all makes for a perfect space for cooking and entertaining. The main bedroom boasts a generous layout and an en-suite bathroom with laundry, while the second bedroom is ideal for guests or a home office. Enjoy your morning coffee or unwind in the evenings on your 180 sqft private balcony with scenic views. This wonderful condo also come with an underground parking spot and a locker for all your storage needs. Ideally located within close proximity of shopping, grocery stores, restaurants, parks, UWO and public transit. don't miss out on this one! (id:18082)
102 - 1328 Commissioners Road W
London South, Ontario
Condo living without compromise! Welcome to 1328 Commissioners Road, located in the heart of Londons BEST west-end neighbourhood - Byron. Known for its top school district (conveniently located directly beside Byron Northview PS), the mature community filled with restaurants, shops, grocery & amenity stores, and being a stones-throw from Londons Springbank Park/Storybook Gardens. Recently renovated from head-to-toe, this 3-bedroom, 2-bathroom home is characterized by an open main-level floor plan that has just seen a brand-new kitchen installed. Quartz countertops dress the new cabinetry, powered by all new stainless appliances, a tiled backsplash, and a 7-foot island with seating that overlooks the open dining/living area. Watch your children play from the kitchen window, or step outside to your private patio that overlooks the enormous public green space that only a handful of units in this community back onto. Upstairs you will find the living quarters, composed of 3 large bedrooms, including the primary that features a massive amount of closet storage, and a cheater ensuite to the main bathroom that was just fully updated to include a brand new shower/tub with tile, a double vanity with quartz countertops and all new flooring & fixtures. Headed down to the lower level, a recently finished basement rec-room measures over 25-feet long, and is perfect for an entertainment retreat or children's free-for-all space. A designated, clean/updated laundry room, and ample storage completes this lower level. After expelling your energy on the PICKLEBALL/tennis courts, jump into a bright blue and well maintained communal swimming pool that is steps from your home. Updates include: Engineered hardwood floors (2023); Breaker panel & electrical (2023); Furnace & AC (2023); ALL appliances (2023); Freshly painted throughout (2024); Pot lights & fixtures (2023); Kitchen & baths (2023). (id:18082)
18 Verna Drive
Tillsonburg, Ontario
Welcome to this charming, all-brick bungalow nestled in a quiet, family-friendly neighbourhood on one of the largest lots on the street. This well-maintained single-floor home features a bright, open-concept layout with an updated kitchen including a gas hook-up, a central dining area, and a sun-filled living room overlooking the front yard. Toward the back, you'll find three generously sized bedrooms and a spacious 4-piece bathroom. A large breezeway/mudroom connects the garage, backyard, and basement, offering excellent potential for an in-law suite or extended family living. The basement offers further possibilities with a roughed-in kitchen, an additional bathroom, a large family room, and space for an extra bedroom. Enjoy the fully enclosed, private backyard complete with a garden and ample green spaceideal for relaxing or entertaining. The extra-deep single garage and private driveway accommodate up to five vehicles and provide plenty of storage. This home is perfect for a wide range of buyers looking for space, comfort, and flexibility. (id:18082)
372/364 Gunter Lake Road
Tudor And Cashel, Ontario
Lakefront Paradise with TWO Charming Cottages on 1.5 Acres Ideal Family Retreat or Investment Opportunity! Welcome to your dream lakefront getaway! This rare and versatile property offers not one, but two fully detached cottages on a stunning 209 feet of waterfront. Perfect for extended family, guests, or income potential. The first cottage features a cozy and fully updated 2-bedroom, 1-bathroom layout, ideal for a quiet weekend retreat or year-round living. Step inside to find a bright living area with serene lake views and a warm, rustic charm. The second cottage offers 3 bedrooms and 1 bathroom, making it the perfect spot for larger gatherings or rental income. Enjoy relaxed lake life with a spacious living area, full kitchen, and walkout to a private deck overlooking the water. Both cottages enjoy direct lakefront access and share a private dock area. Take in incredible sunset views over the water. Whether you're swimming, boating, fishing, or simply relaxing on the shoreline, this property offers the best of cottage country living.Tucked between the two cottages is a beautifully located hot tub, offering the perfect place to unwind after a day on the lake. Whether you're soaking under the stars or enjoying a warm morning dip with coffee in hand, the hot tub adds a touch of luxury to this already incredible lakeside retreat. Its the ideal spot for year-round relaxation with unbeatable views of the water. For added peace of mind, the property comes equipped with two reliable generators, ensuring that both cottages remain fully functional during power outages. Whether you're hosting guests or escaping for a quiet weekend, you can enjoy uninterrupted comfort and convenience no matter the season. These backup systems make this lakefront retreat not only beautiful, but also practical and worry-free. Don't miss this unique opportunity to own a multi-cottage waterfront property, an ideal blend of recreation, privacy, and investment. (id:18082)
307 - 1705 Fiddlehead Place
London North, Ontario
Welcome to North Point Lofts! This is the one you've been waiting for! Impressive open concept 1730 sq ft condo with 10 ft ceilings and 8 ft windows! The perfect layout to accommodate your big comfy furniture and cherished dining room suite. You can even bring your grill to hook up to the gas line on the balcony. Right sizing with this condo means you don't have to give up anything other than the outdoor maintenance. Spend your time enjoying a morning coffee on the expansive balcony or sipping your favourite cocktail while watching the gorgeous sunsets. The living, dining, and kitchen combine to offer you a grand setting for entertaining. With views of the gas fireplace, the chefs kitchen with quartz counters, gas cooktop, built in oven and microwave help to make meal prep a breeze. The expansive island is a great option for a buffet, casual dining, and offers extra prep space. When it's time to relax, the primary bedroom welcomes you with its own access to the balcony, ensuite bath, and walk in closet. The second bedroom is conveniently opposite another full bathroom. The guest bathroom is discreetly tucked away just off the entrance past a double coat closet and double storage closet. The laundry/utility room offers a full size washer/dryer and lots of extra space to store your treasures. These elegant surroundings are carpet free with easy care engineered hardwood flooring and tile. Great location close to Masonville Place, University Hospital, Western, as well as many shops, services and restaurants. Book your showing today! (id:18082)
21948 Adelaide Street N
Middlesex Centre, Ontario
Hard to believe this exists so close to the City! 1.57 acres backing onto creek with beautiful views from the oversized sundeck. Large family home features country sized kitchen with loads of cabinets. Open concept living room with view of the backyard. Large main floor office is ideal for those that work from home. Three generously sized bedrooms on upper level including huge primary bedroom with walk-in closet. Basement is partially finished with a family room with electric fireplace and additional hobby/games room plus still lots of room for laundry and storage. Make sure you check out the recently built treehouse! It's a great spot for a kids' hangout, extra overnight guests or maybe even have it be a cool home office. There's also a 16' x 24' garage/shop for the handyman. Tons of parking with two driveways. This is a lifestyle property as much as it is a great home. (id:18082)
122 Andover Drive
London South, Ontario
Welcome to 122 Andover Drive, nestled in Westmount, one of London's best neighborhoods. This lovely 3+1 bedroom, 2.5-bathroom single garage home offers comfort and functionality. You will love the beautiful laminate flooring that runs throughout the main and upper levels. The living room features a cozy electric fireplace, a spacious foyer, and a 2-piece bath. The kitchen offers plenty of counter space. Upstairs, you'll find three spacious bedrooms and a 4-piece bathroom. The generous primary bedroom features a walk-through closet that leads to a Jack and Jill bathroom, providing both privacy and convenience with dual access from the hallway. The fully finished basement includes a huge bedroom with a large window and a three-piece bathroom, a spacious laundry room, and a utility room. and a fully fenced backyard with a refreshed deck. Live in Westmount and enjoy the neighborhood's charm along with the convenience of nearby shopping, parks, recreational facilities, and top-rated schools (id:18082)
422 Riverside Drive
London North, Ontario
Nestled on a spacious, mature tree-lined city lot, along the Thames River; this beautiful 2 storey home offers the perfect blend of natural serenity and modern conveniences. With 4 bedrooms, 3 baths, main floor family room, living room, finished basement, parking for 10 cars...it's ideal for families or those who love to entertain. The backyard is perfect for entertaining and for a growing family, with a 4 season cabin overlooking the natural forested ravine and river, a large patio area, and a large cedar rainbow play structure.This Property offers a quiet retreat that doesn't sacrifice access to shopping, schools, community services and walking distance to parks, and walking/ biking trails. Furnace replaced in 2024 and roof on house and garage in 2017 (id:18082)

