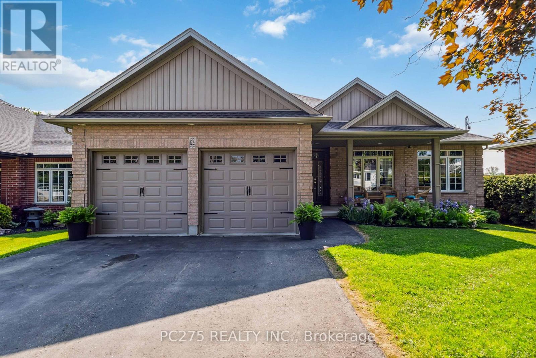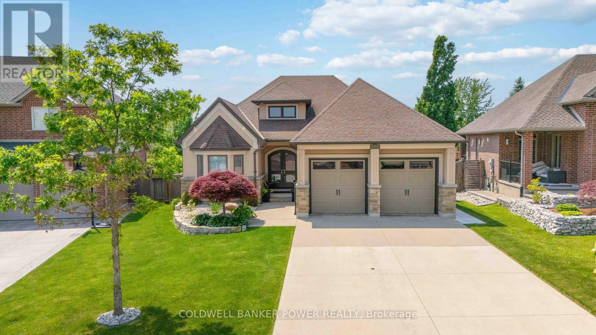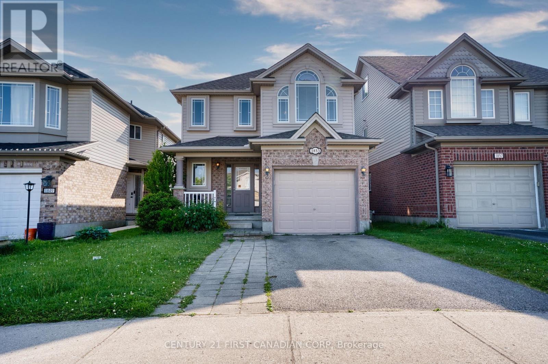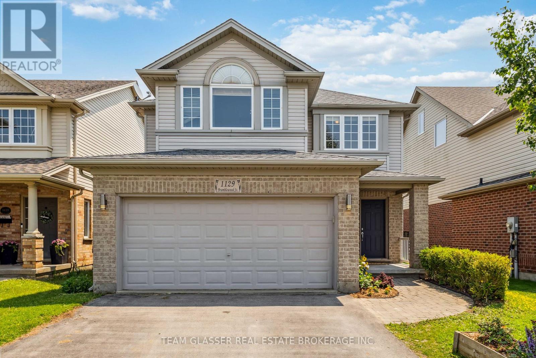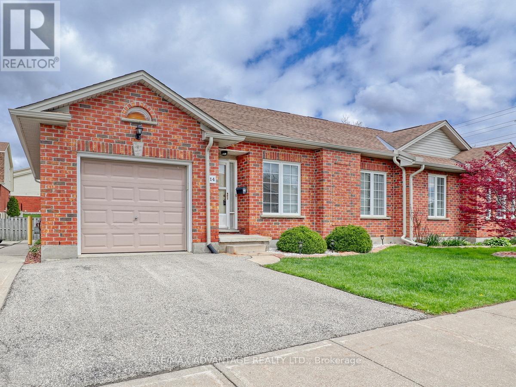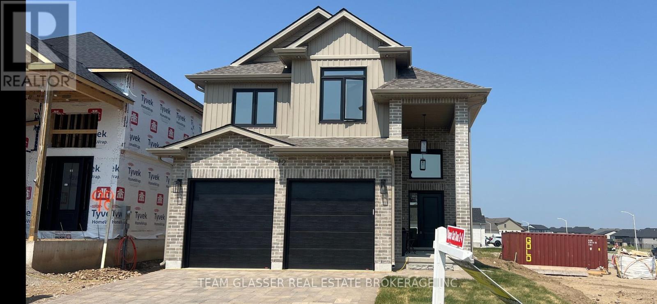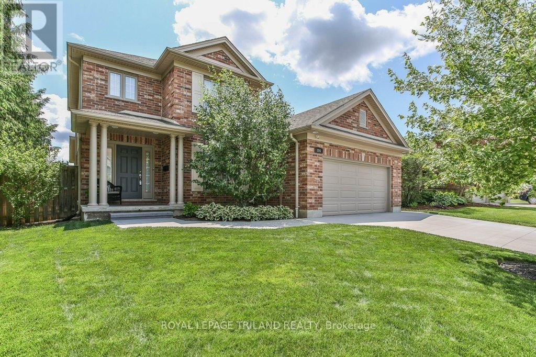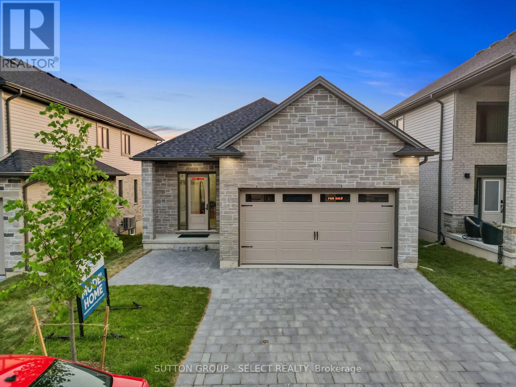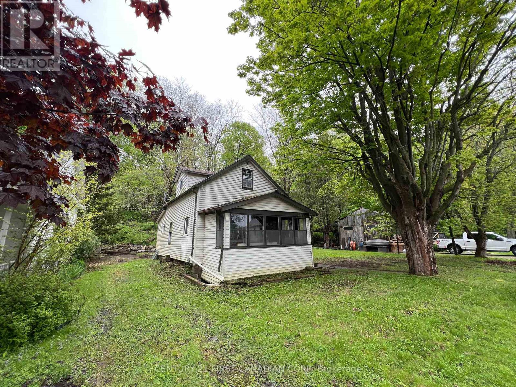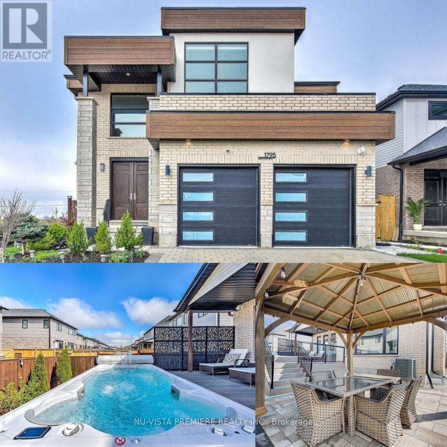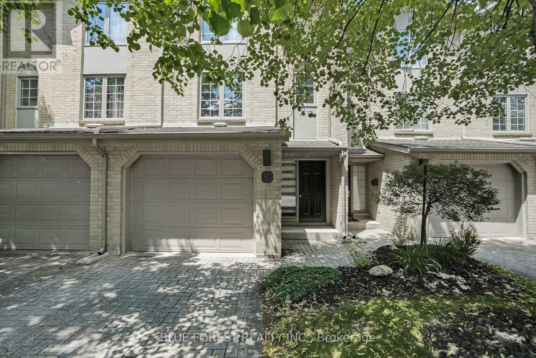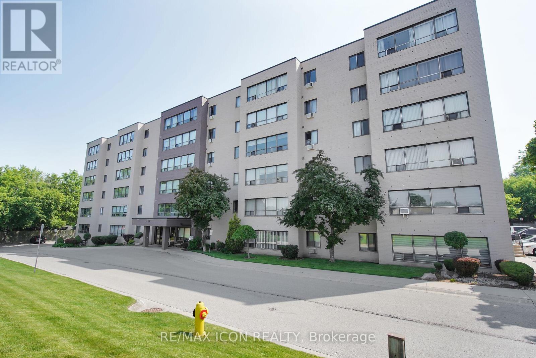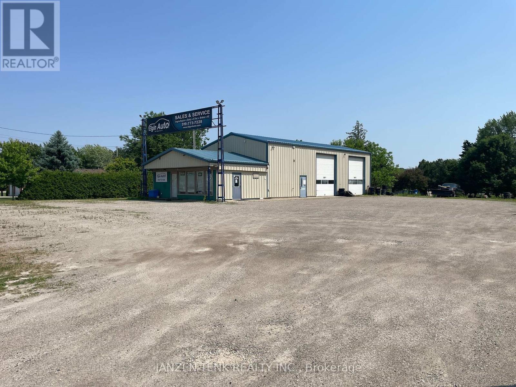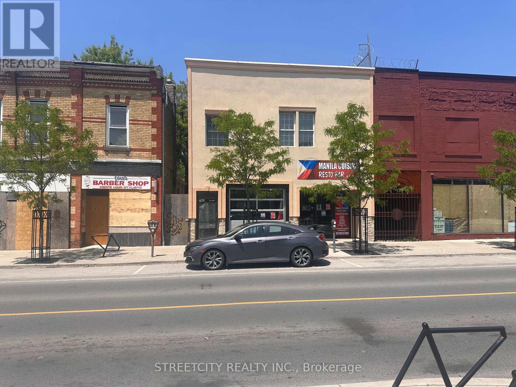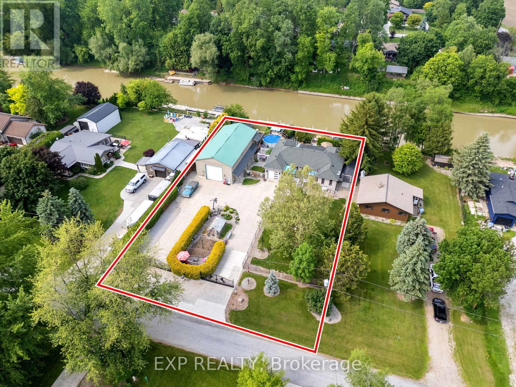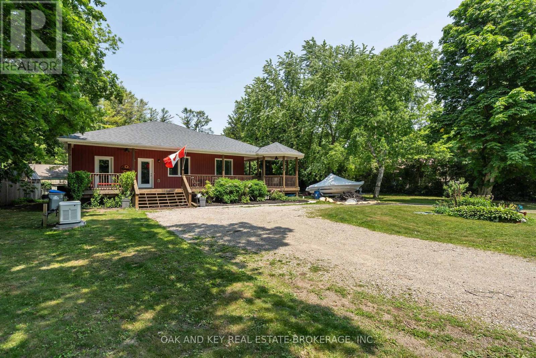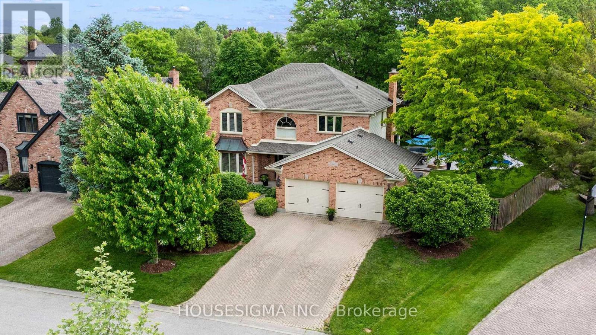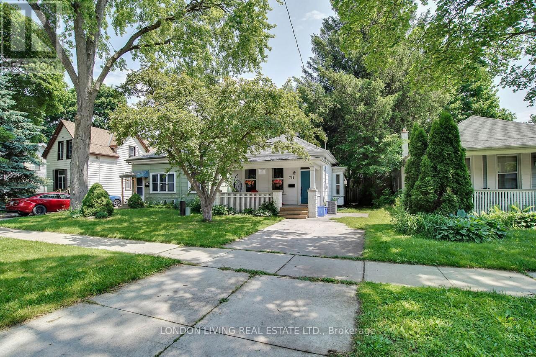
122 1/2 Centennial Avenue
Central Elgin, Ontario
Stunning, modern brick ranch offering over 3,000 sq. ft. of finished living space on a large lot backing onto farmland with peaceful country views. This spacious and thoughtfully designed home features 4+1 bedrooms and 3 full bathrooms, with the fourth main floor bedroom offering flexibility as a home office. The unique and versatile layout is ideal for families, multi-generational living, a potential granny suite, or rental income. Inside, you'll find a designer-inspired interior with vaulted ceilings, oversized windows, large principal rooms, and a cozy gas fireplace that adds warmth and charm. The huge primary bedroom is a true retreat, complete with a walk-in closet and private ensuite bathroom. The lower level boasts a massive family room, games area, and additional finished space to suit a variety of needs. Step outside to your private backyard oasis with a rear deck, partially covered and complete with a gas BBQ hookup, perfect for outdoor entertaining and relaxing evenings. Additional highlights include a large covered front porch, main floor laundry, an oversized 2-car garage, double paved driveway, and numerous upgrades throughout. Ideally located on the edge of St. Thomas in a quiet, sought-after area, just 20 to 25 minutes to London or Highway 401, this home offers the perfect combination of space, style, and convenience. A must-see property with exceptional value and privacy! (id:18082)
1376 Shore Road
London South, Ontario
Much sought after and prestigious SHORE ROAD LOCATION IN RIVERBEND. This 2 storey 4 +2 bedroom home IS DECEIVINGLY SPACIOUS (OVER 3600 SQ FEET FINISHED) with gorgeous STAYCATION BACKYARD FEATURING IN-GROUND HEATED SALT WATER POOL AND BRAND NEW CABANA! OVER $300,000 IN UPGRADES SINCE 2022. Beautiful open concept design with large great room featuring hardwood floors, beamed ceilings and gas fireplace which is open to an executive chef's kitchen with large granite island, plenty of work surface and storage as well as separate side bar..so convenient, an abundance of natural light with 3 skylights, 2 full bathrooms on main, separate dining area and main floor den and main floor laundry. The lower level features massive family room, 4 piece bath and 2 additional bedrooms as well as a GYM room. Main floor features 2 bedrooms with rare Jack and Jill bathroom plus main floor den. You will absolutely love the PRIMARY BEDROOM RETREAT situated on the entire second level with fireplace, huge spa like ensuite, walk-in closet and separate work or sitting area overlooking pool with heat reducing film on the west facing glass...a stunning area on the second level. Vaulted ceilings and 9 foot ceilings thru this home, sprinkler system front and back including flower pot watering, hidden solar cover storage in concrete decking, newer carpeting, additional pot lights thru home, newer appliances, new concrete walkway to front and patio in back, drainage system installed front and back, 2 garden/pool sheds, armour stone garden, landscaping and shrubs and much more. Don't miss this stunning and unique home in a premium location! (id:18082)
1853 Rollingacres Drive
London North, Ontario
Welcome to this beautifully maintained 3-bedroom family home in the highly sought-after Stoney Creek neighborhood of North London! From the inviting covered front porch to the home's exceptional curb appeal, every detail is designed to impress. Inside, gleaming hardwood floors flow seamlessly from the foyer into a bright, open-concept kitchen featuring ample cabinetry, a functional island and recent upgraded stainless appliance(fridge and stove with 4 years extend warranty). Abundant natural light perfect for both everyday living and entertaining. The sunken great room offers a cozy yet spacious layout, with sliding glass doors opening to a large sundeck and a fully fenced backyard ideal for children, pets, and summer gatherings. Upstairs, the tranquil primary bedroom boasts a vaulted window and private ensuite. Two additional bedrooms and a full bathroom complete the upper level. The finished lower level offers even more living space with a versatile rec room and a bright, organized laundry area perfect for a home office, gym, or playroom. This immaculate, move-in-ready home also features newer appliances for added peace of mind. Located in a family-friendly school zone, there's a nearby school bus stop for Cedar Hollow Public School and Medway High School, and you're just steps from Mother Teresa Catholic Secondary School. Enjoy outstanding convenience with quick access to Masonville Mall, the YMCA, public library, Home Depot, Sobeys, and direct bus routes to Western University and University Hospital. Surrounded by scenic parks, walking trails, and the vibrant Stoney Creek Community Centre, this home offers the perfect balance of comfort, lifestyle, and location. The current tenants are relocating to another city and will be moving out at the end of July. (id:18082)
1129 Bramblewood Street
London South, Ontario
Welcome to 1129 Bramblewood Street a spacious family home nestled in the highly sought after neighbourhood - Byron - and located in the top rated Somerset Public School district. With over 2,000 square feet above grade this impressive two storey offers 4 large bedrooms 4 total bathrooms a double car garage with a mudroom that features a bench and coat hooks and a fully fenced yard providing plenty of room and functionality for the whole family. Step inside to a light filled main floor where the living room is anchored by a beautiful bay window perfect for quiet mornings cozy afternoons or simply soaking in natural light. The heart of the home is the stunning kitchen fully renovated in 2021 with granite countertops stainless steel appliances and a striking herringbone tile backsplash. A custom coffee nook wrapped in classic white subway tile adds a stylish and functional touch turning your daily routine into a small moment of luxury. Upstairs all bedrooms are generously sized and the massive primary suite is a true retreat complete with its own bay window a walk in closet and a beautifully appointed five piece ensuite with double vanity, soaker tub and separate shower. The laundry is also conveniently located on the upper level making daily chores easier and more efficient for busy families. The finished basement offers a versatile rec room with a built in rock climbing wall chalkboard wall and a cozy play space tucked under the stairs a creative and inviting zone designed with kids in mind. Set on a quiet street with close proximity to parks, local amenities, the trails and natural beauty of Komoka Provincial Park and just minutes to Boler Mountain for year round outdoor adventures. This is a rare opportunity to secure space, style and location at a family friendly price point. Dont wait, book your showing today! (id:18082)
14 - 100 Stroud Crescent
London South, Ontario
A wonderful and private pocket of well cared for condos with lower end condo fees! Welcome to this truly loved and cared for end unit! Walk to White Oaks Mall, library and more. Super easy access to 401 and 402, Costco and other popular shopping areas. Walk into a spacious great room with a tray ceiling that could be Living /Dining Room combo. Bright white and sunny kitchen with separate eating area and patio doors out to private sundeck. Note there are two full bath in this home one being a cheater ensuite Open railing to the lower level has bedroom with a larger window (buyer to confirm egress as per city codes), a recreation room and plenty of storage. Garage has inside entry. Pets are allowed as per status certificate. Furnace and A/C approx 2 yrs young. It doesn't get much better then this for size, condition, price and location! The condo corp keeps this complex in pristine condition! Visitors parking available. (id:18082)
249 Middleton Avenue
London South, Ontario
Welcome to this spacious and inviting 3-bedroom, 3-bath home offering nearly 2,000 sq ft of thoughtfully designed living space. Ideally located in sought-after Middleton, this property is just minutes from schools, shopping, parks, and all essential amenities. The main level features an open-concept layout perfect for both everyday living and entertaining. Enjoy a modern, user-friendly kitchen with stainless steel appliances, a gas stove, and a large island that comfortably seats four. The bright dining area flows seamlessly to a private backyard backing on to green space, with a deck ideal for summer gatherings. Convenience meets comfort with a main-level laundry room and inside entry to a spacious attached 2-car garage. Upstairs, retreat to the primary bedroom suite complete with a luxurious ensuite boasting a relaxing soaker tub and a beautifully tiled glass shower. Two additional generously sized bedrooms and a versatile den perfect as a home office or reading nook complete the upper level. The full unfinished basement provides endless potential for customization to suit your lifestyle. Don't miss the chance to own this well-appointed home in a family-friendly neighborhoodbook your showing today! (id:18082)
176 Oldham Street
London South, Ontario
Welcome to this beautifully maintained detached bungalow, offering a perfect blend of comfort, privacy, and convenience. Situated in a peaceful residential area, this home is ideal for families, retirees, or professionals seeking a quiet retreat with all modern amenities. The homes boasts 3 + 2 spacious bedrooms with ample natural light and storage. Fully Equipped Kitchen with contemporary appliances and generous counter space. Bright living room with large windows and lots of skylights. Large deck in backyard including a pond!. 3 Driveway parking and an attached garage. Central Heating & Air Conditioning. Close to schools, shops, parks, and public transport. Easy access to main roads and local amenities. Available for immediate occupancy. Carpet Free. (id:18082)
72 Allister Drive
Middlesex Centre, Ontario
NEW 2 Storey INDIGO Model Home at 72 Allister Drive in Kilworth Heights - OPEN EVERY Saturday & Sunday 2-4pm. Move in September 2025. This 2011 sq ft Magnus INDIGO Home to be built sits on a 40 ft lot in Kilworth Heights III. Yours - To Be BUILT! Tasteful Elegance. With 4 bedrooms and 2.5 baths, there are 2 models (traditional and contemporary styles to choose from) of this Indigo home. Great room with lots of windows to light up the open concept great room/Eating area and kitchen with Island. The dinette has walk-out to a deck you can build to your liking. 4 different 2 storey and 3 bungalow models to choose from and your Choice of colour coordinated exterior materials from builders samples including the Brick/Stone and siding. The lot will be fully sodded and a concrete drive for plenty of parking as well as the 2 car attached garage. 9 ft ceilings on main (and lower) and 8 ft 2nd floor and engineered hardwoods on main and hallways -carpet in bedrooms and ceramic in Baths. Many more models to choose from and a few 45 and 50 foot lots at a premium. Start to build your Dream Home with Magnus Homes today to move in by winter! Great neighbourhood with country feel - plenty of community activities close-by as well as parks and trails. Build with your Dream home Today! The interior photos are from our new Indigo Magnus model. Come and see our NEW 2 Storey INDIGO Model Home at 72 Allister Drive in Kilworth Heights - OPEN EVERY Saturday & Sunday 2-4pm. (id:18082)
896 Cranbrook Road
London South, Ontario
Higher end finishes than a new build- a stunning and well maintained 2-storey home in London, offering the perfect blend of modern amenities and comfortable living. This beautifully designed residence features 3 spacious bedrooms and 2 full and 2 half bathrooms, making it ideal for families or those seeking extra space. Step inside to discover an inviting eat-in kitchen, complete with custom cabinets from GCW Cabinetry and elegant quartz countertops. The added pantry wall provides ample storage, while high-end Fisher/Paykel and Liebherr appliances ensure culinary excellence. The dining room, which could easily serve as a home office, adds versatility to the main floor. Relax in the cozy living room, featuring a charming fireplace, or step outside to enjoy the privacy of a fully fenced yard. The back patio is perfect for outdoor gatherings or quiet evenings under the stars. The finished basement adds even more living space with divider wall that can easily be removed, as it is non-weight bearing, allowing you to customize the layout to suit your needs. Located in a convenient neighborhood, 896 Cranbrook offers easy access to public transportation, shopping centers, grocery stores, schools, parks, and rec facilities, enhancing your everyday convenience. The friendly, community-oriented atmosphere fosters social interactions and a strong sense of belonging, while nearby parks and green spaces provide opportunities for outdoor activities and family outings. Additional highlights include custom blinds throughout, main floor windows protected with security film and UV protection, high-efficiency furnace and A/C unit, central vac, and a professionally built dollhouse shed (14 x 12). The new concrete driveway, patio, and shed ensure durability, with a 5 thick driveway for parking (prevents cracking!). With folding attic stairs for easy access to the garage attic and motion-sensed lighting, this home truly has it all. Don't miss your chance to make this your new sanctuary! (id:18082)
9 - 7966 Fallon Drive
Lucan Biddulph, Ontario
Welcome to the peaceful and family-friendly community of Granton just 15 minutes from Masonville in London and 5 minutes from Lucan. This beautifully crafted two-storey home offers the perfect blend of small-town serenity and modern convenience, set on a quiet street with western exposure backing onto open cornfields for breathtaking sunset views and added privacy. The curb appeal is instant, thanks to the elegant stone and stucco façade. Inside, you'll find over 2,200 sq ft of thoughtfully designed living space with 9-foot ceilings on the main level and durable three-quarter-inch engineered hardwood flooring throughout. The open-concept layout connects the living room, dining area, and kitchen, creating a space that feels bright, warm, and welcoming. The kitchen is as functional as it is stylish, featuring soft-close cabinetry, gleaming quartz countertops, and plenty of counter space for cooking and entertaining. The layout is perfect for everyday family life and weekend hosting alike. Upstairs, the home continues to impress with four generous bedrooms. The spacious primary suite includes a walk-in closet and a luxurious five-piece en suite complete with a double vanity, soaker tub, and glass shower. The second-floor laundry room adds convenience and saves you trips up and down the stairs. Solid wood staircases and large windows throughout the home enhance the quality and natural light in every corner. This property offers the perfect balance of peaceful living with easy access to schools, parks, and essential amenities. Whether you're starting a family or just looking to upgrade your space, this home delivers the comfort, function, and style you've been searching for. Secure your spot in this premier new vacant land development featuring just 25 exclusive single-family homes. Schedule your private tour today! Some lot premiums may apply. (id:18082)
19 - 7966 Fallon Drive
Lucan Biddulph, Ontario
Welcome to Granton Estates by Rand Developments. Located 15 minutes from Masonville in London and only 5 minutes from Lucan, Granton Estates combines small-town tranquility with the convenience of nearby city amenities. This thoughtfully designed bungalow features 1,277 sq ft of living space, complete with 2 bedrooms, 2 bathrooms, and a full 2-car garage, making it ideal for those looking to downsize without compromising on quality. The stone and brick façade offers timeless curb appeal, while the interior boasts 9-foot ceilings, engineered hardwood and tile flooring, and a bright, open-concept layout. The kitchen is a true highlight - featuring soft-close cabinetry, stunning quartz countertops, and modern finishes perfect for both everyday living and entertaining. The living and dining areas flow seamlessly together, creating a warm and inviting atmosphere. The primary bedroom includes a luxurious ensuite with a glass shower and spa-inspired finishes, offering a peaceful retreat at the end of the day.Additional features include a separate side entrance to the basement, providing future potential for an in-law suite or added living space. Large windows throughout ensure natural light year-round. Granton Estates offers exceptional value - allowing homeowners to save hundreds of thousands compared to similar properties in London, all while enjoying peaceful surroundings and a strong sense of community. With its prime location, elegant design, and thoughtful features, this home is a rare opportunity to embrace a slower pace of life without sacrificing modern convenience. Secure your spot in this premier new vacant land development featuring just 25 exclusive single-family homes. Schedule your private tour today! Some lot premiums may apply. (id:18082)
205 Orchard Street
Central Elgin, Ontario
On a gorgeous quiet neighbourhood street sits a house on a large double lot - a terrific development opportunity right here in the heart of Port Stanley! Unlock the wonderful potential of this private, charming property tucked away in a storybook setting, just steps from the main road into the beautiful downtown core of Port Stanley. Surrounded by peaceful nature and great residential neighbours and backing onto a serene hillside greenspace, this property is a rare find for builders & renovators looking to create something truly special near the downtown commercial area of Port. This property features a 1.5 storey house with an estimated 925sf interior space including 2 bedrooms, 1 bath, with several key updates: New 200 Amp Electrical Panel (2022); New Gas Meter (2024); New Water Meter (2023); Owned HWT ( 2021); Roof reshingled (2021) and hardwood floors throughout. Enjoy low taxes here for being in the Village core, with just a short walk to Little Beach, and a quick ride across the iconic King George Lift Bridge to the Main Beach and 2 more west beaches. Immerse yourself in this vibrant year-round Village that offers every amenity at your fingertips. Extras include a 10'x20' Storage ShelterTent, interlocking bricks & stone slabs to create an outstanding outdoor entertaining space while backing onto the wonderful hillside. Whether you want to sever & build, or renovate / build, this property offers endless opportunities in one of Ontario's most beloved Lakeside communities. Come see yourself here owning this wonderful piece of paradise on a gem of a quiet street! See Survey in the photos for more information. There are 6 commercial options on this property (as per zoning info), or save the foundation & rebuild residential. Book your showing today! (id:18082)
1795 Brayford Avenue
London South, Ontario
Just in Time for Summer - Your Backyard Oasis Awaits! Every day feels like a getaway in this incredible backyard oasis. Welcome to this beautifully maintained 4-bedroom, 5-bathroom home in the sought-after, family-friendly community of Wickerson Hills. Tucked away on a quiet, temporary DEAD- END STREET with no through traffic, it's the perfect setting for children to play safely and families to thrive. From the moment you arrive, pride of ownership is evident from the meticulously landscaped front lawn to the sun-filled, open-concept interior offering over 2,800 sq. ft. of finished living space above ground. The main floor boasts a private office, a spacious family room with decorative waffle ceilings and fireplace, filled with natural light, and a stunning kitchen featuring a large island - ideal for entertaining or whipping up your favourite meals. You even have 2 large spaces for Dining, perfect for large families! Upstairs, you'll find four generously sized bedrooms, including a serene primary retreat complete with a spa-inspired ensuite and closet. The partially finished basement offers flexible space for a second office, and you can use the unfinished space for a home gym, or future rec room, with ample storage options to keep life organized. But the crown jewel? The showstopping backyard - your private summer sanctuary. Enjoy the 14-ft INFINITY POOL, a covered deck, gazebo, and expansive patio space designed for unforgettable BBQs, birthday parties, and relaxed evenings under the stars. The Infinity Pool is the ideal universal aquatic gym, equipped with swim jets, therapy seats, a wide swim lane, plus a lighting package and sprinkler for the ultimate experience. MAXXMAR designer blinds throughout add style and function to every room. All this, just minutes to top-rated schools, parks, shopping, and major highways.This is more than a home - it's a lifestyle. Welcome to your forever home in Wickerson Hills. Don't miss your chance to experience it in person! (id:18082)
30 - 1399 Commissioners Road W
London South, Ontario
This well-maintained three-story townhouse offers a functional layout and quality updates throughout. The ground level features a versatile family room or den with a walkout to the backyard, plus direct access to an immaculate garage renovated with Gladiator slat walls, baseboards, and epoxy flooring. On the second level, enjoy open-concept living with a bright kitchen featuring stainless steel appliances and a spacious living room with balcony access. Upstairs, you'll find two large bedrooms and a beautifully renovated bathroom (2017) with Grohe fixtures, including a luxurious 20 inch rain shower, and heated floors. With modern finishes and thoughtful upgrades, this home is move-in ready. (id:18082)
408 - 650 Cheapside Street
London East, Ontario
Welcome to 650 Cheapside Street, where convenience meets comfort in this bright 2-bedroom, 1-bathroom condo. Perfect for first-time buyers, downsizers, or investors, this unit offers low-maintenance living in a quiet, secure building with elevator access and plenty of natural light throughout. Step into a modern galley kitchen featuring crisp white cabinetry, ample counter space, and a double sink ideal for home cooking and entertaining. The open-concept living and dining area is filled with sunlight from large windows that offer expansive treetop views. Both bedrooms are generously sized with plenty of closet space, and the 4-piece bathroom is clean and functional. Enjoy fresh neutral tones, updated flooring, and tile work that make this home move-in ready. With assigned parking, on-site laundry, and a well-kept exterior, this condo ticks all the boxes. Located in a highly walkable area, you're just minutes to shopping, transit, Fanshawe College, parks, and all that London has to offer. (id:18082)
48103 Talbot Line
Malahide, Ontario
Seize the opportunity to own a versatile commercial property in a high-visibility location along Talbot Line, where an average of 10,000 vehicles pass daily. Situated on 0.73 acres, this property features a modern 1,800 sq. ft. versatile building (built in 2013) with a 555 sq. ft. attached office space, providing ample room for a variety of business ventures. The 6-inch concrete floors and 200-amp electrical service ensure a solid foundation for multiple commercial uses. The large parking lot accommodates approximately 50 vehicles, offering exceptional space for customer access, fleet storage, or expansion. Zoned Rural Commercial (RC), this property allows for a wide range of permitted uses including contract yard/shop, custom workshop, farm equipment sales, gas station, auto repair/service, auto sales, retail store, service shop & more, making it an excellent investment for entrepreneurs and business owners looking to establish or grow their operations in a prime location. With its high-traffic exposure, versatile zoning, and well-maintained infrastructure, this property is ready to support your vision. Explore the possibilities and make it your own! (id:18082)
784 Dundas Street
London East, Ontario
Are you dreaming of owning your own restaurant? This is your chance to bring that vision to life with Manila Cruise, an incredible turnkey opportunity located in the heart of London at 784 Dundas Street. Offering an impressive approximately 3,900 sq. ft. of interior space, this restaurant comes fully equipped with a commercial-grade kitchen, ample dining area, bar setup, and liquor license already in place. It also includes entertainment equipment, making it ideal for hosting live music, karaoke nights, or special events to enhance your customer experience. Whether you're a seasoned restaurateur or a passionate newcomer, this space is ready for your new brand and creative vision. The layout is flexible and functional, perfect for dine-in,take-out, or even catering services with amazingly low Lease. Located on a high-traffic street with excellent visibility and steady foot traffic, this location has endless potential for growth. Plus, the rent is very affordable, making it a smart move for entrepreneurs looking to enter the food and hospitality scene without breaking the bank, Parking Available on site. Don't miss this rare opportunity to own and operate your dream restaurant in a thriving neighborhood. Book your private showing today. (id:18082)
745 & 749 Hamilton Road
London East, Ontario
Exceptional investment opportunity in the heart of London! This 9-unit multifamily propertycombining 745 & 749 Hamilton Roadoffers excellent street visibility and access to major transit routes, making it a highly desirable location for tenants. Currently generating a strong gross rental income of $154,776 annually, this property presents a turnkey cash-flowing asset ideal for savvy investors. Each building has been well maintained and features a mix of spacious units, some with separate hydro meters, adding operational efficiency and long-term upside. Located along a high-traffic corridor, this site is surrounded by amenities, schools, and shopping, ensuring consistent tenant demand. Whether you're looking to expand your portfolio or build generational wealth, this rare offering combines location, income, and growth potentialmaking it a must-see for serious multifamily buyers. (id:18082)
8458 Lazy Lane
Lambton Shores, Ontario
Welcome to 8458 Lazy Lane with two separate gated cement entrances, truly a one-of-a-kind riverfront estate where comfort meets lifestyle on a double lot with spectacular views. If you've been dreaming of riverfront living, this rare property offers a bungalow with over 3,100 square feet of finished space, a heated pool, fenced yard, a massive 60 x 30 shop with an additional living quarters, and two 45 boat docks. Step onto the oversized covered front porch, perfect for morning coffee or playtime with kids and pets in the fenced yard. Inside the bungalow, the main level showcases an open-concept kitchen with quartz counters, leading to a stunning cathedral-ceiling family room with a gas fireplace. The master bedroom includes a walk-in closet, private deck access, and shares the main 4-piece bath. The lower level includes two additional bedrooms with new carpet, a Rec room, laundry, two storage rooms, a stylish powder room, and a full bath with a walk-in tiled shower. Attached is an insulated 1-car garage, plus a sunroom and a large back deck leading to the hot tub and pool area. The incredible shop boasts a 14-foot high door ideal for boats, trailers, RVs, jet skis, sleds, or a workshop. What makes this shop truly special is the two separate living spaces. The lower unit includes two bedrooms and a 2-piece bath, while the upper suite features a full kitchen, 3-piece bath, family room, one bedroom, and a large private deck with breathtaking river views ideal for extended family or Airbnb income. Enjoy a 20-foot round above-ground heated pool, riverside patio bar, two stairways to 45-foot floating docks, and your own private river retreat. Out front, you have a gardeners' delight with a hobby greenhouse surrounded by a vegetable garden and a sitting area. This is the riverfront lifestyle you've been waiting for. Book your showing today, this gem won't last! (id:18082)
10016 Port Franks Road
Lambton Shores, Ontario
Nestled in the charming lakeside community of Port Franks, this beautiful all-season home offers year-round comfort and modern functionality just minutes from the sandy shores of Lake Huron. Built in 2017, this thoughtfully designed property blends comfort and convenience perfect for weekend getaways, family vacations or full-time living. The bright, open-concept kitchen is ideal for entertaining or family meals, featuring two gas ranges, a double-wide fridge/freezer, and a convenient corner sink. A main floor laundry room with a shower is perfect for rinsing off after a beach day before heading through the rest of the home. Each main floor bedroom includes direct access to the expansive, wrap-around covered porch ideal for morning coffee or relaxing with evening breezes. The fully finished lower level offers two additional bedrooms with large, bright windows, a washroom and a spacious rec room for added living or guest space. Enjoy outdoor living at its finest with a wrap-around covered porch with gazebo, outdoor ceiling fans, and a cozy concrete patio complete with a firepit perfect for starry nights and summer gatherings. Additional features include a gas BBQ hookup, electrical trailer connection, a rolling system for canoe storage beneath the porch, and a standby generator for added peace of mind. Located in the sought-after Port Franks area renowned for its nature trails, boating, and vibrant community this home is the perfect blend of lifestyle, location, and livability. Don't miss this incredible opportunity to enjoy the best of Lake Huron living! (id:18082)
39 Rose Hip Place
London South, Ontario
Welcome to 39 Rose Hip Place -- a 4-bedroom, 4-bathroom home with a 2-car garage in London's prestigious Rosecliffe Estates neighbourhood. Homes like this do not come on the market often, so here's your chance! The main floor features a grand entryway, an eat-in kitchen, a separate dining room, a large living room, a main floor laundry room, and a cozy family room with a natural gas fireplace. Off the kitchen, you can step out to the huge backyard with a covered back patio and large inground pool. Upstairs, you have two bedrooms, a 4-piece bathroom, and a primary bedroom suite with an ensuite bathroom, walk-in closet, and a separate flexible room with its own fireplace that would be great for a home office, nursery, or to create an additional bedroom. And you don't want to miss the basement, which is updated to the max with a theatre room, bar, billiards room, a bedroom, and lots of storage. Tons of recent updates including: central A/C (2024), roof shingles (2023), pool pump (2022), pool heater (2023), garage door (2019), and covered concrete patio (2019). Book your showing today before this one sells! (id:18082)
481 Gold Street
Warwick, Ontario
Just move in and enjoy to one floor living in this completely renovated 4 bedroom, 2 bathroom bungalow with detached garage and new rear deck looking over spacious tree'd rear yard. Renovations include new premium horizontal siding, exterior (North Star)windows and doors, soffit, facia and eavestrough, custom kitchen with 2 pantries and soft close drawers and cabinets, over sized island with seating for 6, new LG appliances (gas range, fridge, above range microwave, dishwasher, dryer, washer, hot water on demand, luxury vinyl plank flooring, interior doors and trim, drywall, bathroom vanities, heated tile floor in both baths, complete bath renovation including tube, shower and fixtures, laundry with new cabinetry and countertop, extensive interior and exterior lighting including LED pot lights, new electrical wiring, panel, plumbing, venting and sump pump, rear patio deck, new furnace/AC and duct work, asphalt drive with plenty of parking, detached garage with new siding, soffit, facia, eavestrough, garage door and opener, shingles, electrical and insulation in wall and ceiling. Private tree'd rear yard with garden shed. A must see property for the first time buyer or down sizing with enough room for a growing family. Walking distance to downtown shopping , restaurants and amenities. Property is vacant and available for a quick closing. Central to London, Strathroy and Sarnia. (id:18082)
191 Spencer Avenue
Lucan Biddulph, Ontario
Welcome to this beautifully custom designed 3+2 bedroom, 3.5 bathroom home located in the charming town of Lucan on a landscaped corner lot with mature trees and incredible curb appeal. Inside, the bright and open main floor features a stunning white kitchen with quartz countertops, a walk-in pantry, and a oversized 10-foot island overlooking the great room. Floor-to-ceiling windows and a gas fireplace add warmth and grandeur, with a striking two-storey ceiling bringing in even more natural light. Off the dinette, step onto a covered back deck, perfect for enjoying the outdoors in comfort. Conveniently located off the garage is a functional mudroom with main floor laundry and a powder room. The main floor also includes a sun-filled office or den with wraparound windows ideal for working from home. Upstairs, the spacious primary retreat features an elegant tray ceiling, a luxury ensuite with double sinks, a soaker tub, oversized shower, and private water closet. An oversized walk-in closet elevates the space with custom built ins. Two additional specious bedrooms and a full bathroom complete the second floor. The finished lower level offers excellent additional living space, including a rec-room, full bath, a guest bedroom, and a home gym ( or additional 5th bedroom).This thoughtfully custom designed home combines luxury, comfort, and practicality in one of the area's most desirable settings. Located in a thriving, family-friendly community, surrounded by parks and recreational amenities, this move-in-ready home checks all the boxes-- you wont find anything else like this, truly must-see! (id:18082)
718 William Street
London East, Ontario
Charming Century Cottage on William Street close to Piccadilly Street. Features include 3 bedrooms, high ceilings, private drive, main floor family room, new kitchen 2020, new A/C 2022, new furnace 2024, 100 amps on breakers, replacement windows and more. This is a fabulous opportunity to move into a meticulously maintained home close to all amenities. Easy to show. (id:18082)
