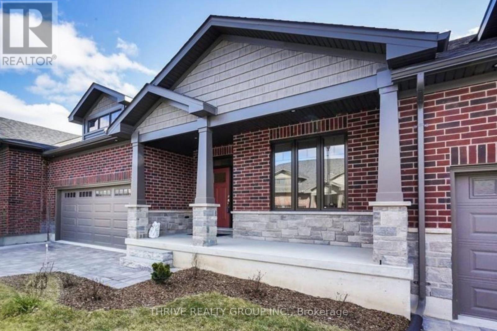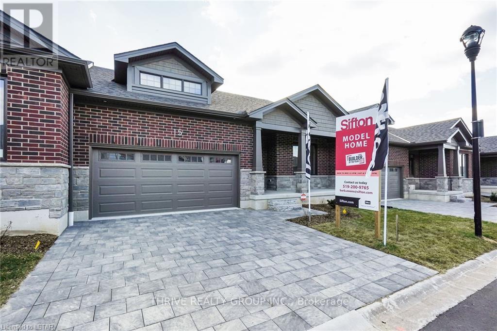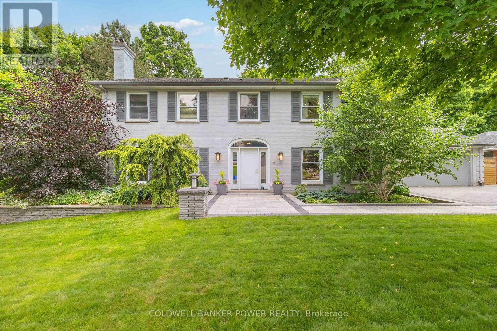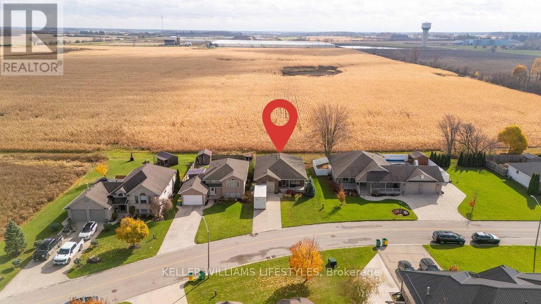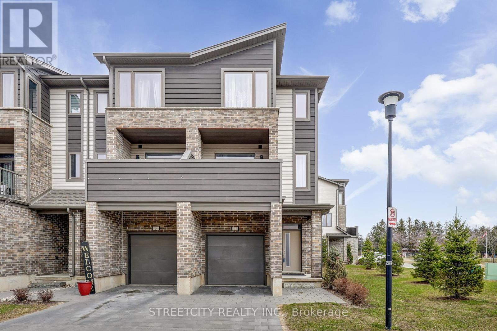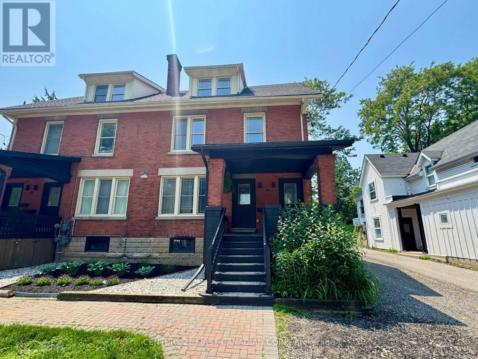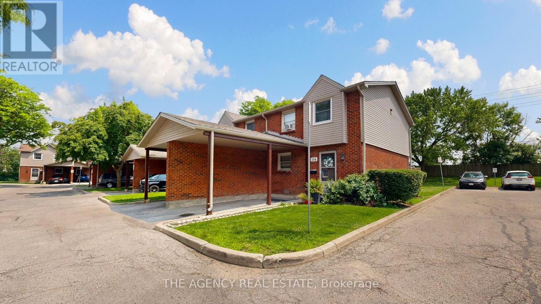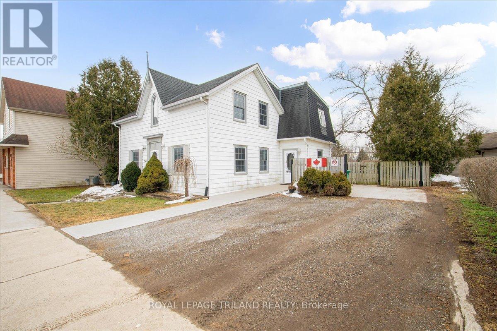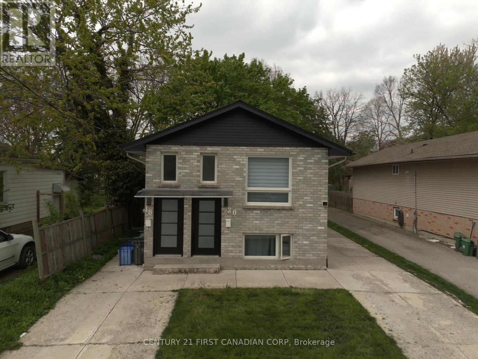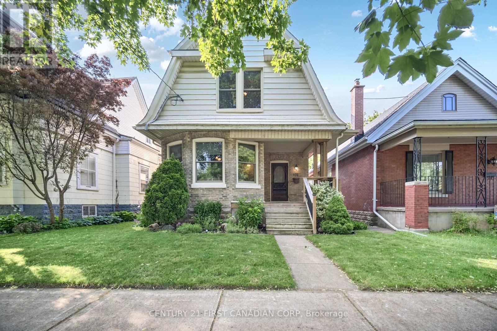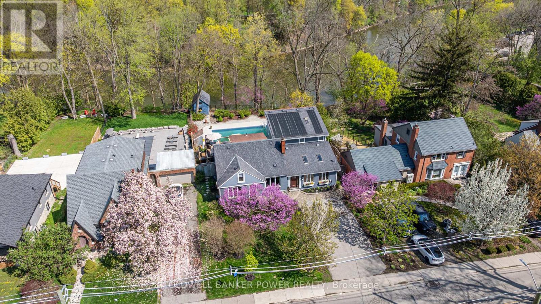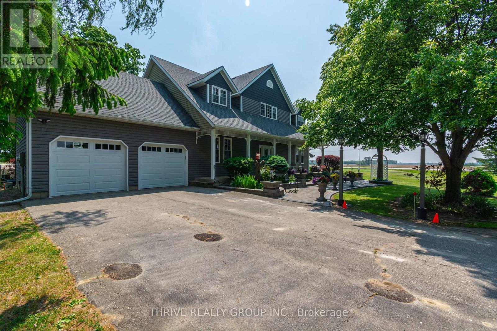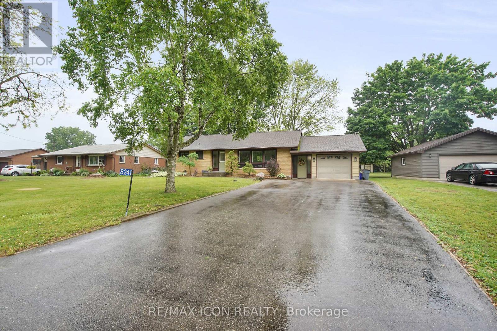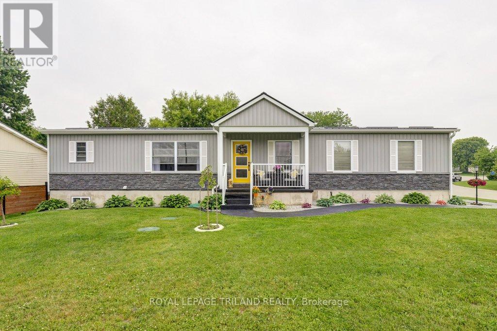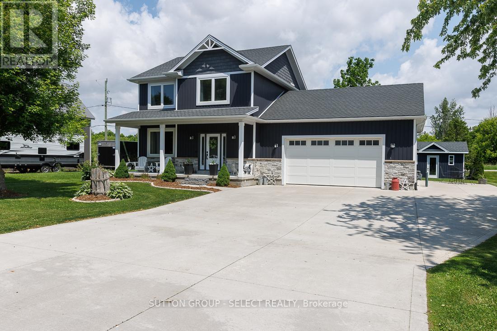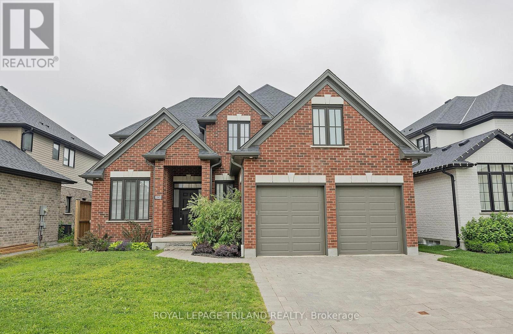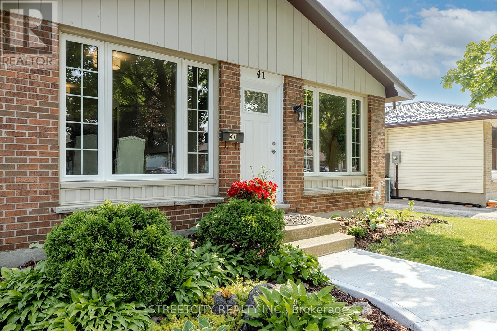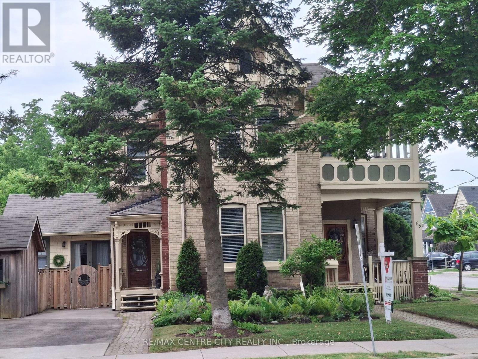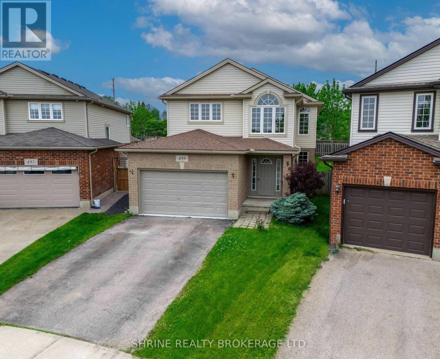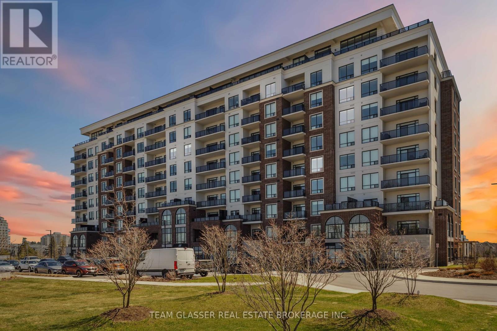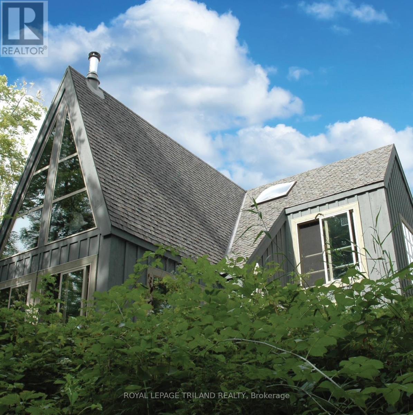
23 - 1080 Upperpoint Avenue
London South, Ontario
The White Spruce, the largest model in the Whispering Pine condominiums, offers 1,741 sq. ft. of thoughtfully designed living space. This elegant three-bedroom home welcomes you with a grand foyer leading into a formal dining area and an open-concept great room, complete with a cozy gas fireplace. The kitchen, featuring an eat-in caf, flows seamlessly to the rear deck perfect for morning coffee or evening relaxation. The spacious primary suite boasts a luxurious ensuite and a walk-in closet, while two additional front bedrooms provide comfortable accommodations for family or guests. Located in sought-after west London, Whispering Pine is a vibrant, maintenance-free condominium community designed for active living. Surrounded by serene forest views and natural trails, residents enjoy easy access to nearby shopping, dining, entertainment, and essential services. This final phase presents an exceptional opportunity to experience luxury and convenience in one of London, Ontario's most desirable neighbourhoods. (id:18082)
15 - 1080 Upperpoint Avenue
London South, Ontario
Welcome to the epitome of contemporary condominium living with The Whispering Pines meticulously crafted 1,470 sq. ft. residence by Sifton. This two-bedroom condo invites you into a world of open-concept elegance, starting with a warm welcome from the large front porch. Inside, discover a thoughtfully designed layout featuring two spacious bedrooms, two full baths, main-floor laundry, and a seamlessly integrated dining, kitchen, and great room living area. A cozy gas fire place takes center stage, creating a focal point for relaxation, complemented by windows on either side offering picturesque views of the backyard. Whispering Pine embodies maintenance-free, one-floor living within a brand-new, vibrant lifestyle community. Residents will delight in the natural trails and forest views that surround, providing a harmonious blend of serenity and convenience. Explore nearby entertainment, boutiques, recreation facilities, personal services, and medical health providers all within easy reach. (id:18082)
4 Linksgate Road
London North, Ontario
Stately Georgian 5 bedroom in MUCH SOUGHT AFTER SHERWOOD FOREST neighbourhood. Gorgeous mature lot (NEARLY 1/3 OF AN ACRE) offering the ultimate in seclusion and nature. Beautifully spacious floor plan with over 4000 square feet of finished space including 5 bathrooms. Meticulously and exquisitely re-crafted throughout with the finest of materials and cabinetry by McKaskell-Haindl Design as well as extensive re-design of landscaping, driveway and patio front and back. Huge entry foyer, main floor den with coffee and drink bar as well as cozy woodburning fireplace. Large sunken great room with woodburning fireplace open to expansive dining room which overlooks huge landscaped and canopy covered patio. Professional chef style kitchen with cherry custom cabinetry as well as burled walnut cabinet feature and marble countertops, built-in ovens and induction cook-top. Large mudroom off main as well as oversized garage. This virtually carpet free home offers 5 bedrooms and 3 bathrooms on SECOND LEVEL including huge primary bedroom with full ensuite and walk-in closet. Lower level family room retreat with polished concrete floor, 2 piece bathroom, wet bar and custom wood ceiling. Updates include: new windows throughout, hardwood flooring throughout home, 2 piece bath on main in 2020, roofing shingles in 2008, new furnace and central air approximately 3 years ago, updated bathrooms and extensive renovation throughout home. Convenient upper floor laundry. 7 appliances included. RARE OPPORTUNITY! (id:18082)
295 South Street
Southwest Middlesex, Ontario
You have to see this well kept bungalow, built in 2014 that's tucked away on a quiet dead-end street in Glencoe. Enjoy the best of both worlds with in town convenience and peaceful views of open farmland out back. The main floor offers a bright living room that flows into a spacious eat in kitchen with plenty of cupboard space and access to a covered composite deck, great for relaxing or entertaining. You'll also find a built in office nook, main floor laundry, a 4 piece bathroom, the primary bedroom with walk in closet, and a second bedroom. Hardwood floors and California shutters add a polished touch. The finished basement includes a large family room, an extra bedroom, and a 3 piece bathroom with walk in shower, perfect for guests or additional living space. The fenced portion of the yard offers a safe spot for kids or pets, with even more room beyond. A comfortable home in a friendly community, close to everything you need. (id:18082)
1 - 2070 Meadowgate Boulevard
London South, Ontario
Come see in person why this end unit outshines (literally) the surrounding homes in this family friendly condo complex! One of only two enhanced end unit models in the complex, this home is in like-new condition and is beaming with natural light, thanks to 8 EXTRA WINDOWS compared to the standard end unit in the complex (11 extra compared to an interior unit). Featuring a modern design, updated paint, hardwood floors, and professionally steam-cleaned carpets, this home is ready to move into without lifting a finger. The bright foyer leads to a main-floor bedroom or family room with a full 3-piece bath and access to a large 12x12 deck - perfect for your morning coffees or summer barbecues. On the second level, 9-foot ceilings, engineered hardwood, and a sleek kitchen with quartz countertops, under-cabinet lighting, stainless steel appliances, and a new backsplash create an inviting and low-maintenance space. Upstairs, you'll find three more bedrooms, a stylish 4-piece main bath, and a laundry closet with a stacked washer/dryer. The primary bedroom offers an oversized closet and an ensuite bathroom. Located near shopping, Victoria Hospital, the newly built Summerside Public School, and Highway 401, this combines a convenient location with low maintenance and fees. Don't miss your chance to make it yours! *Two rooms & the deck are virtually staged* (id:18082)
2 - 79 Cartwright Street
London East, Ontario
Downtown London Luxury Rental - Available for occupancy! Fully renovated and move-in ready, this spacious 4-bedroom, 2-bathroom, two-storey home offers upscale living in the heart of Downtown London. Featuring two bright living rooms (one with a cozy fireplace), a modern kitchen with granite countertops, in-suite washer/dryer, and stylish finishes throughout.Parking available. Prime location with easy access to Western University, Fanshawe College, and all downtown amenities.Ideal for professionally employed tenants or responsible students. Credit check required. (id:18082)
22971 Highbury Avenue N
Middlesex Centre, Ontario
A beautifully maintained 4-bedroom home that perfectly blends country charm with modern sophistication. This inviting property offers spacious living, endless views, and thoughtfully updated interiors. The expansive backyard offers privacy, perfect for gardening, entertaining on the spacious deck, or simply taking in the scenic countryside. Step inside to a spacious, light-filled interior featuring an open-concept layout with a neutral color palette, and tasteful finishes throughout. The fully renovated kitchen is both stylish and functional, equipped with quartz countertops, stainless steel appliances, and custom cabinetry ideal for everyday living or entertaining. Take in your endless views through the new patio doors (2024) that offer lots of natural light into the dining. The inviting living area features a grand space with large windows that frame serene views of the surrounding countryside. All 3 bedrooms on the main floor are generously sized, including a spacious primary with an updated and sleek ensuite and walk in closet. Enjoy main floor laundry with new appliances in your mudroom off the attached garage with a newer garage door, and equip with a door to access your deck. Downstairs you will find a fully finished basement with an additional bathroom and bedroom. The basement includes updated waterproofing with weeping tile (2023) with transferable lifetime warranty, and new back up sump pump (2024). Discover the many upgrades including a metal roof for low maintenance and longevity, drainage system (2023), well pump (2024), water softener (2025) water filtration system (2022), new a/c and furnace (2024) and front yard drainage system (2022). This property is nestled in the peaceful community of Bryanston, where you can have the country feel, while only being 8 minutes from London. Don't miss this opportunity to own a stunning and secluded property, and experience this serene lifestyle. (id:18082)
154 - 1330 Jalna Boulevard
London South, Ontario
Welcome to this charming end-unit 2-storey townhouse condo located in London's desirable White Oaks neighbourhood, backing onto peaceful greenspace. The main floor features a bright kitchen, a separate dining area, and a spacious family room with sliding patio doors leading to a fully fenced backyard complete with a covered gazebo perfect for relaxing or entertaining. A convenient 2-piece bathroom completes this level. Upstairs, you'll find three generously sized bedrooms and a full 4-piece bathroom. The partially finished basement offers additional space ideal for a rec room, playroom, or hangout area. This well-maintained home boasts a functional layout and is ready for your personal touch. Conveniently located close to major bus routes, White Oaks Mall, parks, four elementary schools, and many other amenities. Enjoy quick and easy access to major highways. Condo fees include: water, windows, roof, snow removal, landscaping, property management, and more. Don't miss out affordable homes like this don't last long. Book your private showing today! (id:18082)
210 - 250 Sydenham Street
London East, Ontario
Welcome to luxury living in the heart of Old North! This stunning 2-bedroom, 2-bathroom condo offers over 2,000 sq. ft. of refined elegance, perfect for comfortable living and entertaining. Located in one of the areas most prestigious high-end buildings, this residence boasts top-tier amenities including underground parking with two dedicated spaces, a wine cellar and personal storage locker, a beautifully maintained indoor pool, and a serene library/lounge area ideal for relaxing or hosting guests. Impeccably maintained and move-in ready, the open-concept layout is enhanced by high ceilings, oversized windows, and upscale finishes throughout. Unique and spacious floor plan featuring two spacious primary bedrooms with ensuites. Enjoy the perfect blend of privacy, sophistication, and convenience all within walking distance to boutique shopping, fine dining, parks, and cultural attractions. Don't miss this rare opportunity to own a premier condo in one of the city's most sought-after neighborhoods. Schedule your private showing today! (id:18082)
258 Main Street
Southwest Middlesex, Ontario
Welcome to this versatile property on Main Street in Glencoe, Ontario! This home offers the perfect blend of comfortable family living with exciting commercial possibilities. The main floor showcases an inviting open concept design connecting the kitchen and dining areas to a large front room, complete with a cozy gas fireplace. A convenient second side entry leads to a practical mud room, perfect for transitioning from outdoors. This room also features a charming wood burning stove, creating a warm and inviting atmosphere for those cooler Canadian evenings. Upstairs, discover three well-appointed bedrooms, including a primary suite with two closets and a private ensuite bathroom with shower and sink. The second bedroom is generously sized and filled with natural light. Outside, enjoy the convenience of a double-wide driveway with ample parking space. Retreat to your private backyard oasis featuring a concrete patio pad perfect for entertaining or peaceful relaxation. Currently utilized as a single-family residence, this property's advantageous zoning opens the door to various commercial opportunities for the visionary buyer. Situated in the heart of Glencoe, this home offers the unique chance to live and work in a thriving community - Located within walking distance to outdoor pool, arena, library, pharmacy, boutiques, post office, bank, restaurants and more! Don't miss this opportunity to own a versatile property that combines comfortable living with business potential! (id:18082)
18 Watson Street
London South, Ontario
Situated in a prime London location with convenient access to major bus routes, parks, and local amenities, this beautifully renovated purpose-built duplex offers outstanding versatility and modern living. Perfect for investors or multi-generational families, this turnkey property features two spacious, self-contained units, each meticulously upgraded between 2018 and 2024.Step inside to discover contemporary kitchens adorned with quartz countertops, sleek cabinetry, and premium appliances. Bathrooms have been elegantly remodeled with stylish tilework, modern vanities, and glass-enclosed showers. Both units showcase new flooring, recessed lighting, and enhanced soundproofing with double-layer ceilings. Additional comforts include private laundry facilities, energy-efficient split air conditioning systems, and updated electrical panels. The exterior boasts a fully fenced private backyard with ample storage space, ideal for outdoor living and entertaining. Recent upgrades include a new roof (2023) with a 15-year warranty, a concrete driveway and walkway (2018), and a partially replaced fence (2022).Book your private viewing today! (id:18082)
171 Mount Pleasant Avenue
London North, Ontario
This beautifully maintained yellow brick century home sits on a quiet, tree-lined street. Brimming with original character and features like craftsman style window casings, stained glass windows, beautiful wooden banisters, plaster ceiling accents and crown molding. This home is the perfect blend of vintage charm and modern comfort. Inside, you will find a spacious front living room, an open kitchen and dining area, and three functional bedrooms. The full basement provides plenty of extra storage space and potential. Comfortable living is easy with a modern gas furnace and central air conditioning systems. Step outside to enjoy the covered front porch or soak up the afternoon sun on the elevated back deck overlooking a deep, landscaped, and fully fenced backyard. Gardens, flagstone walkways, and a garden shed add to the appeal, creating an ideal outdoor space for relaxing or entertaining friends and family. A private rear driveway offers parking for up to three vehicles, your trailer, or boat. Located just a short walk from the Thames River trails, Historic Labatt Park, and the many shops and events in downtown London. For active lifestyles and children, West Lions Park and Kinsmen Arena are just steps away, featuring a splash pad, playground, and sports facilities. Don't miss your chance to make this character-filled home your next move. (id:18082)
84 Grand Avenue
London South, Ontario
Riverfront setting, backyard paradise, and a fully equipped in-law suite - this home truly has it all. Tucked away on a tree-lined street in Old South, this property offers that rare blend of cottage charm and city convenience. Whether you're watching the water from the deck, lounging poolside in total privacy, or hosting family in the walk-out suite, this property is built for comfort, flexibility, and lifestyle. Inside, you'll find over 5,000 SF of beautiful living space, featuring 4 bedrooms and 4 baths including a luxurious Primary Retreat set in its own private wing and a bright main floor office. The main living area features a large formal dining room open to a welcoming living room with stunning gas fireplace, creating a fantastic space for relaxing or hosting. Entertain in style with an impressive Braam's custom chef's kitchen outfitted with high-end appliances, quartzite & leathered granite surfaces, and a raised walnut island open to a cozy family room with wood burning fireplace & custom built-ins. Downstairs, wine lovers will appreciate the one-of-a-kind, temperature-controlled wine cellar with custom glass doors. One of the homes most impressive features is the walk-out, terrace-level in-law suite-complete with heated tile floors, a private entrance, and direct access to the pool and gardens. Whether you're looking to accommodate family or generate extra income, this suite offers incredible potential. Out back, your own private oasis awaits. The beautifully landscaped yard includes a 20x40 solar-heated saltwater pool, fully rebuilt in 2022 with a new liner, cement surround, and a new pump installed in 2024. Lounge in the screen-covered Florida room, soak in the peaceful river views from the composite upper deck, or retreat to the rustic riverside cabin for a moment of quiet. Its all here. Separate furnaces and AC units for efficiency and comfort. Set just minutes from downtown, Wortley Village, Victoria Hospital, 401 and some of London's best trails. (id:18082)
6228 Bethel Road
Warwick, Ontario
Perfectly positioned near Highway 402 for effortless commuting, this stunning 4-bed, 3-bath Cape Cod-style home sitting on a private 1-acre lot offers the best of both worlds - convenience and tranquility! The curb appeal of this home is unmatched with its sprawling footprint, double car garage, gabled roof, inviting front porch and stone patio. Step inside to experience the ultimate in open-concept living with a breathtaking double-height living room, where soaring ceilings and expansive windows flood the space with light. The upper mezzanine features an open-air railing overlooking the first story making it the perfect spot for a bright and airy home office. The secondary upper bedroom is spacious enough to serve as a large second living room. The primary suite is a true retreat, complete with a PRIVATE TERRACE, walk-in closet, and an ensuite updated in 2022 featuring a walk-in shower and soaker tub. Outdoor living is a dream with a covered back deck overlooking the treed, private yard with neighbouring farmers fields. Enjoy getting back outdoors or letting the kids play worry-free on the unused gravel road that offers the perfect setting for uninterrupted running, biking, and more. The expansive driveway with a turnaround provides ample space for trucks, campers, or extra vehicles during gatherings. Pride of ownership is evident throughout the home, with a long list of upgrades, including a new Lennox furnace (2021). Don't miss your chance to call this peaceful retreat home! (id:18082)
8241 Sandytown Road
Bayham, Ontario
Welcome to this well maintained solid brick 3-bedroom, 2-bathroom home located on a quiet street in the heart of Straffordville. Set on just under half an acre, this property offers the perfect blend of comfort, space, and small-town charm. Step inside to find a bright and inviting layout featuring a modern main bathroom renovated in 2020. The spacious living areas are ideal for both everyday living and entertaining guests. The main floor 3 bedrooms are ideal for the young family or downsizing couple looking for that main floor living. The partially finished basement includes a 3-piece bathroom and offers great potential for a rec room, home office, or additional living space. The attached garage/workshop provides ample room for storage, hobbies, or projects, while the backyard opens up to serene farm field views, no rear neighbours! Just across the road, you'll find a community centre and ball diamond, adding to the small-town lifestyle you've been dreaming of. Don't miss your chance to own a beautiful home in this welcoming community, book your showing today! (id:18082)
44155 Elm Line
St. Thomas, Ontario
Discover the perfect blend of modern living and country charm in this stunning custom-built 4-bedroom, 3-bathroom bungalow. Set on a spacious, private lot, this home offers exceptional indoor and outdoor living with thoughtful design and high-end finishes throughout. Step inside and be greeted by an inviting layout that encompasses a gourmet kitchen featuring a large island, quartz countertops, and ample cabinetry ideal for entertaining or everyday family meals. The main floor includes a generously sized primary bedroom with walk-in closet and ensuite, laundry, second bedroom and guest bathrooms, all designed for comfort and style. The finished basement adds valuable living space, perfect for a home theater, gym, or guest suite. Car enthusiasts and hobbyists will appreciate the oversized garage/workshop with an 11 foot ceiling and 200 amp service providing a generous space for projects and storage. Outside, enjoy the serenity of your private yard, professionally landscaped and highlighted by a decorative stone patio with a large pergola perfect for relaxing, dining, or hosting guests. A cement driveway adds to the curb appeal and practicality of this beautiful property. Whether you're looking for a family retreat or a peaceful escape from city life, this home is a rare find that offers both luxury and lifestyle in a serene country setting. (id:18082)
51200 Centre Street
Malahide, Ontario
Four year old impressive 2 Storey home with great high end features throughout. Located in Springfield on a 90 foot frontage lot, concrete driveway for eight cars and side parking for a trailer or boat. Main floor living area features a floor to ceiling stone fireplace, beautiful kitchen with island, quartz counters, stainless steel appliances, built-in with gas stove. Dining area is open concept with engineered flooring throughout the main and second floor. Second level primary bedroom with an attractive 5-piece en suite and walk-in closet. Second level also has separate laundry room, and 4-piece bath. Finished lower level family room with fireplace, bedroom, and 4-piece bath. Backyard with deck, decorative shed with the door, electric dog fence, front and back large 2 car garage with heater and electric car charger. Other features: fridge, stove, washer, dryer, microwave, garage heater, 200 amp electrical on-demand water heater (id:18082)
2005 Maddex Way
London North, Ontario
Elegant 4-Bedroom Home with Dual Primary Suites in Prime North London. This beautifully appointed 4-bedroom, 5-bath home offers two spacious primary bedrooms with private ensuites. The home features classic red brick exterior, black-framed windows, tumbled stone driveway, and a covered front porch with great curb appeal. Inside, enjoy an open-concept main level with warm hardwood floors, high ceilings, and sun-filled spaces. The gourmet kitchen impresses with white and black cabinetry, ceiling-height subway tile, quartz countertops, gas stove, stainless appliances, dry bar with floating shelves, and a massive 8-seat L-shaped island. A walk-in pantry adds extra function. The bright living room offers a gas fireplace, recessed lighting, panoramic backyard views, and walkout to a covered deck and fully fenced yard. A vaulted office, mudroom/laundry, and 2-piece bath complete the main floor. The primary suite boasts a tray ceiling, spa-like 5-piece ensuite with freestanding tub, double vanity, custom glass shower, and a huge walk-in closet. The second bedroom also includes a vaulted ceiling and private ensuite. Two additional bedrooms share a 4-piece bath. The unfinished basement with large windows and plumbing rough-in awaits your personal touch. Ideally located near YMCA, Masonville mall, Weldon Park, Sunningdale Golf, UWO, and University Hospital. Welcome home! (id:18082)
41 Fennell Crescent
London South, Ontario
Welcome to this Beautiful Four-Level Backsplit in White Oaks! Step into this bright and spacious home where modern updates meet comfortable living. The main level features an open-concept living room with updated flooring, fresh paint, stylish pot lights, and a kitchen with new countertops and a new dishwasher that opens to a generous eat-in dinetteperfect for family meals and entertaining. The upper level boasts three well-sized bedrooms and a 3-piece bathroom, complete with a soaking tub and modern surround. On the lower level, you'll find a large family room with a cozy fireplace, a convenient two-piece bathroom, and space to add an additional bedroom if desired. There's also a versatile bonus room ideal as a den, office, or hobby space. The fourth level offers a laundry area and abundant storage options, making organization a breeze. Recent Updates Include: New Flooring on main and upper floors, Fresh Paint, Updated Electrical Panel, Dacora switches and light fixtures, New Dishwasher, Roof Shingles (2019), Furnace & Central A/C (2024), Windows are updated, and Front Entrance Door. Located in the heart of White Oaks, this home offers easy access to groceries, top-rated schools, shopping, Parks and Highway 401everything you need, right at your doorstep! Book your private tour today. (id:18082)
65 Bruce Street
London South, Ontario
Nestled in the heart of the award-winning Wortley Village, this circa 1893 century home offers a seamless blend of timeless elegance and modern functionality. Located on a corner lot with two driveways and ample parking, 65 Bruce Street is a true gem. Spanning over 2,500 sq. ft. of living space, this meticulously maintained duplex provides a rare opportunity for both owner-occupiers and savvy investors alike. The property also offers impressive income potential, with the main unit generating an estimated $2,500+per month and the upper unit bringing in an estimated $2,300+per month.The main floor unit features two spacious bedrooms and an expansive living/dining area, complete with bay windows that flood the space with natural light. The 10-ft ceilings enhance the airy, open feel, while the newly installed hardwood floors (2021) add warmth and charm throughout. The kitchen is equipped with a luxury Aga gas stove, perfect for both cooking and entertaining. Additional highlights include newly installed laundry (2022) and a dishwasher (2022) for added convenience. The main floor also boasts a private courtyard with stone landscaping and lush gardens, offering a serene outdoor space for relaxation and enjoyment.Upstairs, the three-bedroom, 4pc bath unit offers a functional galley kitchen featuring a new butcher block counter/granite, sink with goose neck faucet, and refrigerator (2022), along with a cozy sunroom that serves as the perfect retreat to enjoy morning coffee or a peaceful evening. Further development potential in the attic. Recent updates include paved driveways (2022), gutter guard installation (2022), both flat and sloped roofs replaced (2023), exterior painting (2023), and numerous interior lighting upgrades (2022). These thoughtful updates enhance the homes original character while ensuring long-term durability and comfort. (id:18082)
899 Bradshaw Crescent
London North, Ontario
Beautifully Renovated Detached Home in Sought-After North London! Welcome to this move-in-ready gem, thoughtfully updated with modern finishes throughout. Recent upgrades include a new roof (2021), brand-new flooring, fresh paint, and updated lighting, all complementing a stylish and functional layout. The main floor boasts a contemporary kitchen with breakfast bar, a bright dinette with walk-out to the backyard, a 2-piece powder room, and a cozy living room with a gas fireplace perfect for everyday comfort and entertaining. Upstairs, youll find three spacious bedrooms, a versatile den, a 3-piece bathroom for the secondary rooms, and a private primary suite complete with walk-in closet and ensuite bathroom. The fully finished basement adds even more living space, featuring a large rec room, an additional bedroom, and a full ensuite bath ideal for guests or extended family. The garage offers built-in shelving for added convenience. Enjoy the outdoors in the fully fenced backyard with a freshly painted patio, perfect for summer gatherings. Prime Location: Minutes to Stoney Creek YMCA, top-rated schools, Western University, University Hospital, downtown London, and Hwy 401 everything you need is just around the corner! (id:18082)
3240 Nauvoo Road
Brooke-Alvinston, Ontario
Lovely inside out, turnkey and ready to call home. HEATED SHOP, sitting on HALF ACRE in the quiet town of Alvinston. 3 beds upstairs, full and finished basement, 2 full baths. The complete makeover and extensive list of upgrades include but not limited to: roof (2017), furnace (2021), AC (2022), full bathroom added in basement (2022). LED lighting (2025), 125-amp electrical upgrade (2023), new drywall and trims throughout (2025), main wood bulkhead in basement replaced with steel beam (2022), all carpets deleted, tiles on all of main floor and laminates in basement (2022), full kitchen renovation including window delete for more cabinetry (2022). New high-end appliances: fridge, gas range, large microwave, washer. gas dryer (2023). Additional 14x13 shed (2023), chain link fence and removal of a 110-ft maple due to close proximity to house. Great price and amazing value. (id:18082)
112 - 480 Callaway Road
London North, Ontario
Experience elevated living at Northlink 2. Welcome to 112-480 Callaway Road, an upscale, ground-level condo in one of North London's most sought-after communities. This thoughtfully designed 1-bedroom, 1-bathroom home blends modern comfort with stylish finishes, offering a refined lifestyle with every detail considered. Step inside to find quartz countertops, stainless steel appliances, carpet-free flooring, and a sleek electric fireplace that adds warmth and sophistication. In-suite laundry, underground parking, dedicated storage, and a controlled-entry building provide added convenience and peace of mind. As a resident of Northlink 2, you'll enjoy access to top-tier amenities: a fully equipped fitness centre, golf simulator, billiards lounge, guest suite, and beautifully maintained outdoor spaces including landscaped gardens and a community pickleball court. Tucked away just minutes from Masonville, Western University, University Hospital, and an array of shops, restaurants, and trails, this location balances tranquillity with accessibility. Youre also within walking distance to Sunningdale Golf and Country Club, making it easy to enjoy world-class golf just steps from your front door. Whether you're a professional, a downsizer, or simply looking for a turnkey lifestyle, this condo checks all the boxes. 112-480 Callaway Rd, where modern living meets effortless luxury. (id:18082)
253 Elginfield Road
North Middlesex, Ontario
Sylvan: Timber Frame Masterpiece Overlooking the Ausable River Valley Discover Sylvan, a custom-built timber frame home nestled in the heart of Southwestern Ontario's Carolinian Forest. Situated on 4.6 private acres and surrounded by 75 acres of conservation land, this architectural gem offers breathtaking views of the Ausable River Valley nature and luxury in perfect harmony. Designed with a striking open-concept T-shape, the home features expansive windows and glass doors that flood the space with natural light and frame panoramic forest and river vistas. Indoor-outdoor living is seamless, creating a peaceful retreat just 30 minutes from Grand Bend and 40 minutes from London. A standout feature is the four-level deck system, connecting the main home to two timber-framed gazebos one converted into a cozy self-contained bunkie and a detached garage. Set 100 feet above the valley, these decks provide unforgettable sunrise and sunset views in every season. Whether you're seeking a private sanctuary, a nature-inspired escape, or a one-of-a-kind showpiece, Sylvan offers unmatched craftsmanship, privacy, and natural beauty. Make this extraordinary lifestyle yours. (id:18082)
