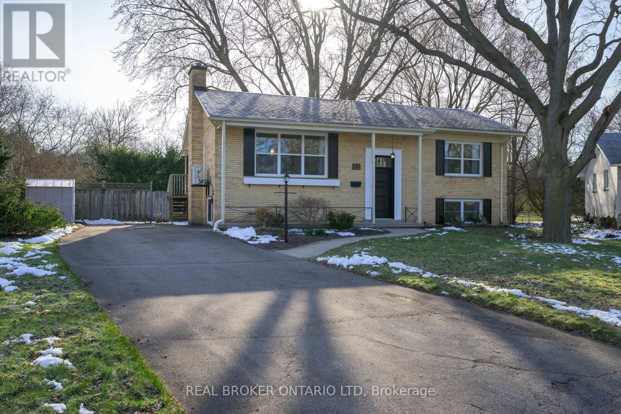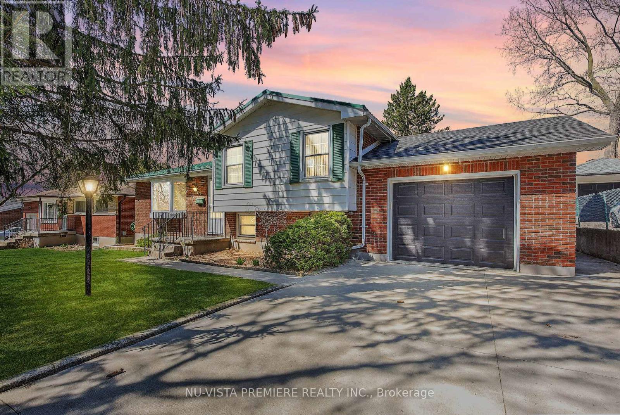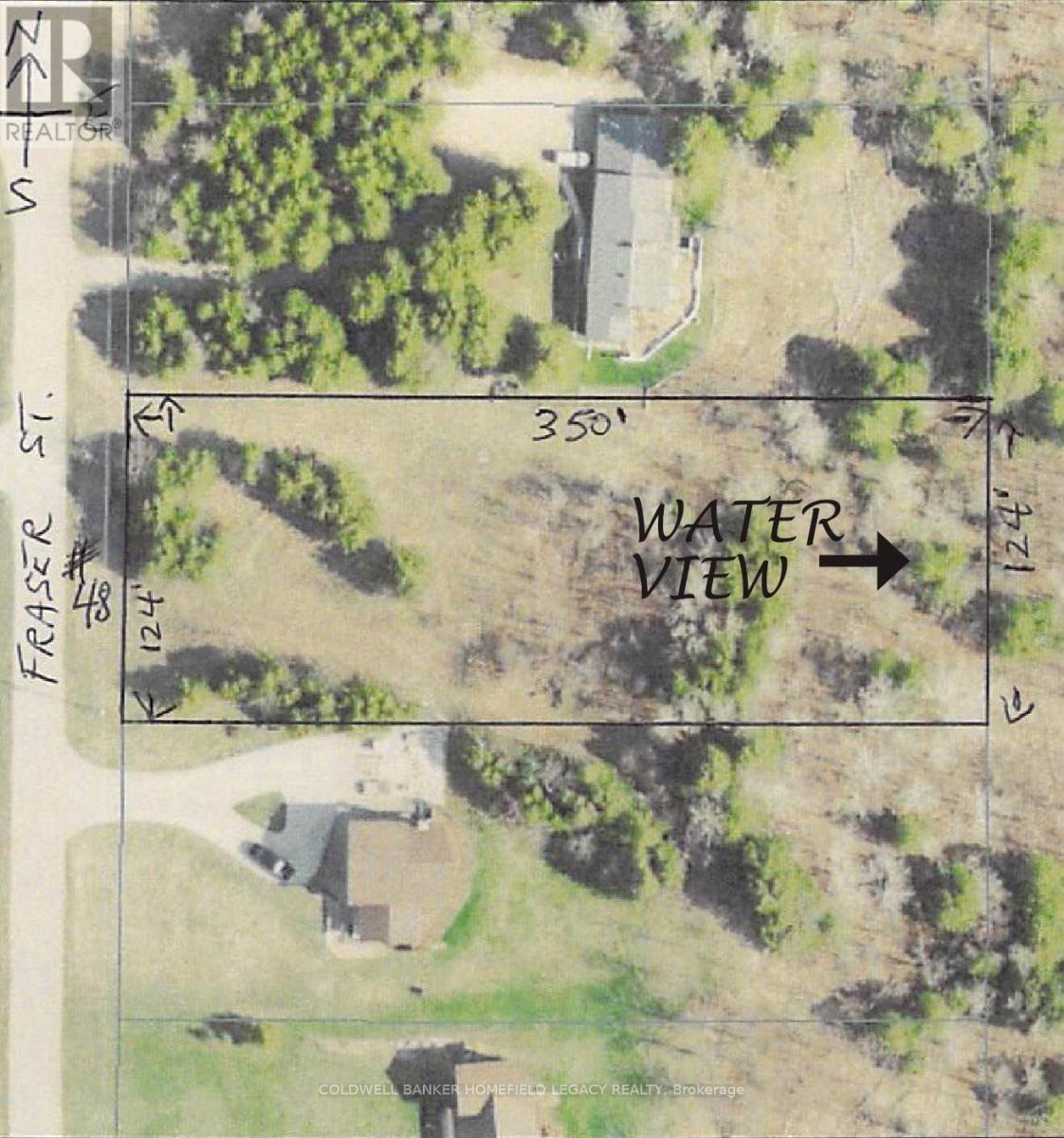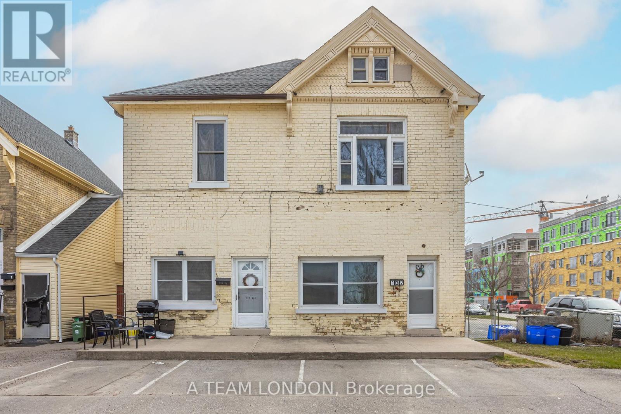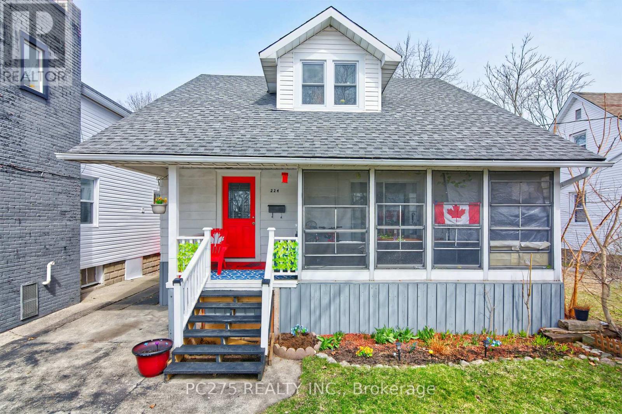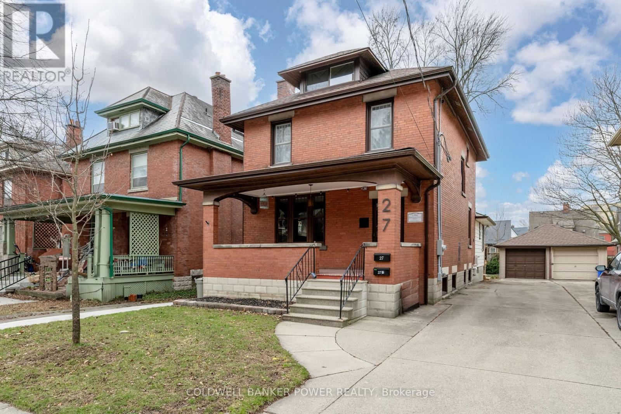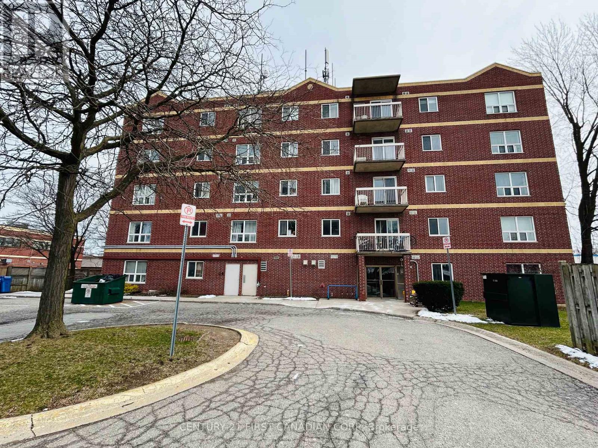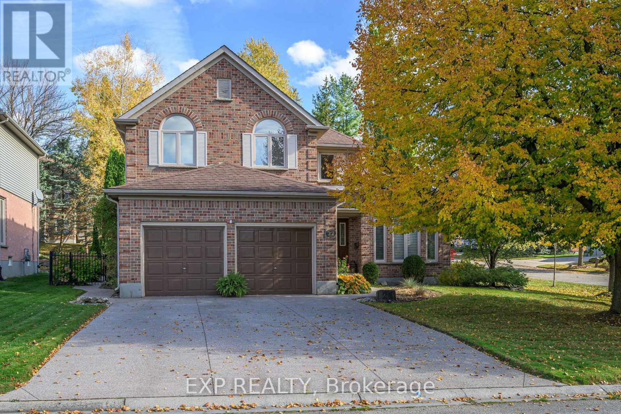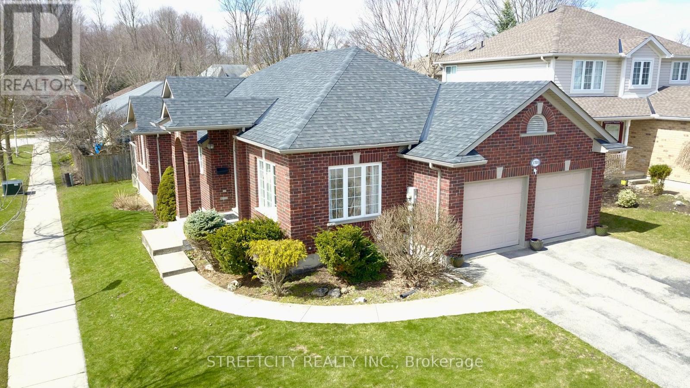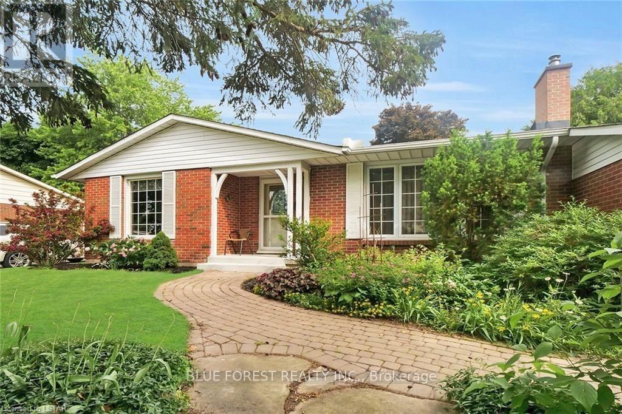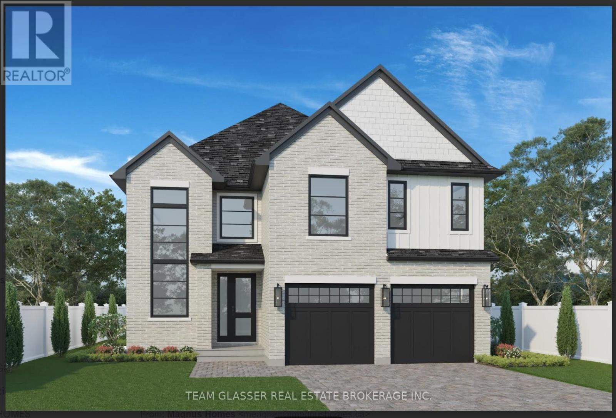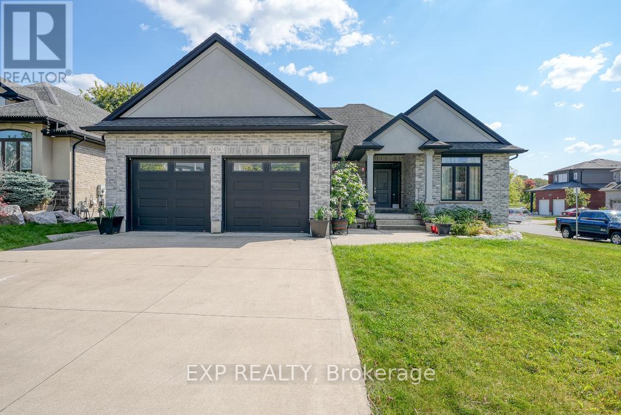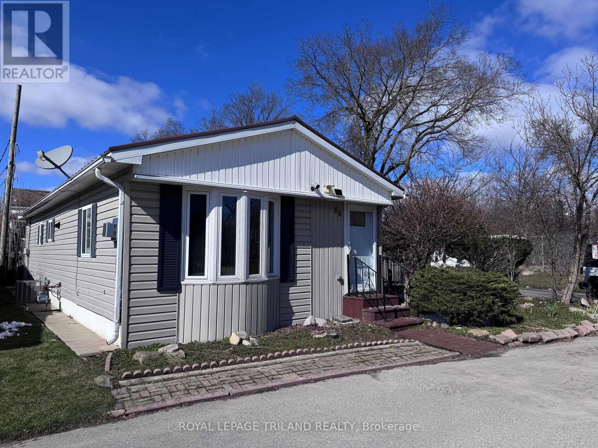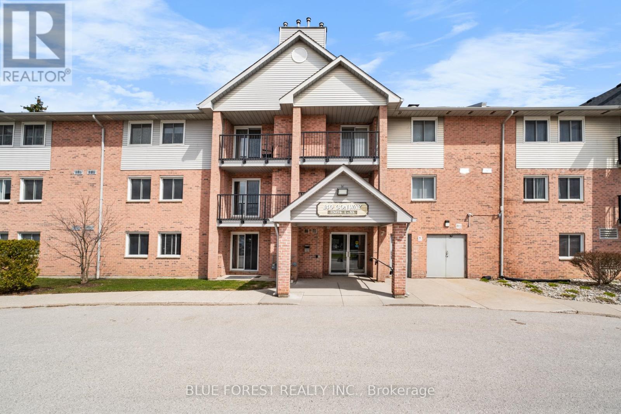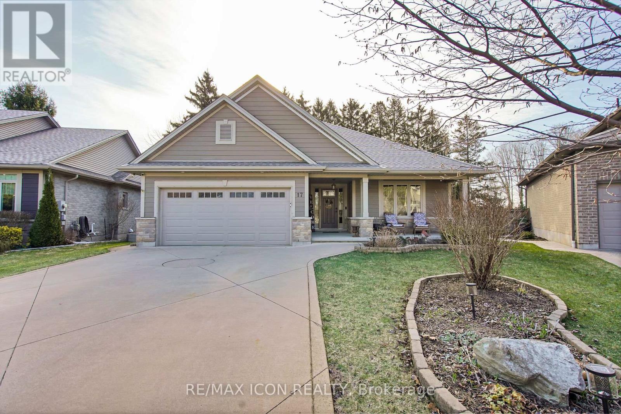211 - 583 Mornington Avenue
London, Ontario
Welcome to 211- 583 Mornington Ave, a completely renovated and modern 1 bedroom, 1 bathroom condo, located in northeast London, close to all amenities, Fanshawe College and with easy access to Hwy 401. This unit features updated kitchen, bathroom and flooring, appliances and a large, covered balcony. The primary bedroom is oversized and the spacious, open-concept living room comes with upgraded lighting. Enjoy the convenience of on-site laundry with new washing machine and dryers. Steps to transit, schools, recreation, restaurants and shopping, this is a must-see! Rent includes parking and utilities! (id:18082)
61 Mcleod Crescent
London, Ontario
HUGE lot. Quiet street. THIS is backyard goals. This 2+2 bedroom, 2 full bath raised ranch sits on a quiet crescent in Northridge and backs onto a rare 0.25-acre pie-shaped lotone of the largest in the area. The fully fenced yard stretches far beyond the composite deck (2021), offering endless room for kids, dogs, gardens, or even a future pool. Inside, the open-concept main floor connects a custom kitchen with stainless steel appliances to bright, airy living and dining spaces. A sunroom off the back adds extra living space, with oversized windows that frame the yard like a postcard. Downstairs, two more bedrooms, a full bathroom, and a spacious living area offer flexibility for guests, teens, or movie nights, with large windows that keep the lower level feeling open and bright. Other features include a double driveway that fits six cars, efficient hot water heating plus heat pumps for year-round comfort, and walking distance to great schools and Dalkeith Park. If indoor comfort and a backyard built for making memories are on your list, this ones worth a look. (id:18082)
450 Three Valleys Crescent
London, Ontario
First Time Offered! Sun-Filled, Spacious 4-Level Side-Split Backing onto Three Valleys Park. Lovingly maintained by the original owners, this beautifully cared-for brick side-split is on the market for the very first time. Nestled on a premium lot backing onto picturesque Three Valleys Park, this deceptively spacious home offers exceptional comfort, versatility, and curb appeal. The bright and inviting main floor features a sun-drenched living room, a generous dining area, and a well-appointed kitchen, perfect for everyday living or entertaining. Just off the dining room, a large, light-filled family room provides the ideal space to unwind or host gatherings. Upstairs, you'll find two spacious bedrooms and a full 4-piece bathroom. The lower level offers two additional bedrooms and a convenient 2-piece bath, ideal for guests or growing families. The partly finished basement adds even more functional space, including a cozy rec room, a large utility and storage area, and a flexible bonus room perfect for a workshop, hobby space, or future in-law suite. With a separate walk-up entrance, this level also offers excellent income or multigenerational potential. Step outside to a private backyard oasis featuring a covered two-tier deck, lush lawn, and beautifully landscaped gardens, all backing onto serene parkland. Additional highlights include a durable steel roof, oversized concrete driveway, single-car garage, and parking for up to seven vehicles. A rare opportunity in a highly sought-after location. This special home blends warmth, functionality, and outdoor beauty. Book your private showing today. (id:18082)
48 Fraser Street N
Gore Bay, Ontario
Discover the perfect canvas for your dream home at 48 Fraser Street, Gore Bay. This exceptional 1 acre vacant lot is situated on the sought-after West Bluff, offering the potential of panoramic views of the picturesque bay area. Enjoy year-round access via a well-maintained road, providing both convenience and tranquility. With its generous dimensions and the potential water vistas, this parcel presents an unparalleled opportunity to create a bespoke residence in a serene and scenic setting. Sewer, water and hydro available! (id:18082)
340 Hill Street
London, Ontario
Well maintained 6 unit investment property located in SOHO at the corner of Wellington Street and Hill Street. Consisting of 1- 1 bedroom, 4- 2 bedroom and 1- 3 bedroom units along with an addtional 33' x 41' parcel of land. On-site coin laundry. Parking for 9 vehicles. Located across the street from new mixed-use housing development on South Street. Current NOI: $77,222.94. Potential for significant upside, current rents below market. The 3 bedroom unit will be vacant upon possession (market rent $1,800 per month). Zoning R3-1. Close proximity to Wellington Road and transit and within walking distance to downtown London. (id:18082)
224 Maxwell Street
Sarnia, Ontario
This charming 4-bedroom, 2-bathroom home is full of potential and perfect for first-time buyers or savvy investors. The main floor offers a seamless layout with a cozy living room, a dedicated dining area, a bedroom, and a functional kitchen. Upstairs, you'll find three additional bedrooms, providing plenty of room for family or guests. There's no shortage of storage space, and the partially finished basement includes a roughed-in area for a potential 5th bedroom. Enjoy the convenience of nearby amenities including shopping, parks, and more all within a great neighbourhood and just a 10-minute walk to scenic waterfront views. A park is located right across the street, perfect for active families. Several updates were completed, including fresh paint, new appliances, updated main floor flooring (excluding the bedroom and bathroom), a new kitchen window, updated windows in the primary bedroom and upstairs bathroom, and a new ceiling in the living room. (id:18082)
27 Belgrave Avenue
London, Ontario
Are you dreaming of refined living with the upside of rental income and investment potential? Nestled in the heart of one of London's most sought-after neighborhoods, 27 Belgrave Ave seamlessly blends timeless character with modern updates. This beautifully maintained 2.5-storey home offers 3 bedrooms, 2 full bathrooms, and a thoughtfully preserved interior that highlights original woodwork and historic charm. A stunning, brand-new kitchen serves as the heart of the home, featuring a full suite of premium Thermador appliances, custom cabinetry, and elegant finishes, making it a dream for both everyday living and entertaining. The property also includes a fully licensed 2-bedroom basement apartment with a separate entrance, currently generating $1,950 per month in rental income. Whether you're an investor or a homeowner looking to offset your mortgage, this legal suite is a rare and valuable asset. Significant upgrades to the homes electrical, plumbing, and HVAC systems ensure long-term comfort and peace of mind, while the spacious, light-filled main and upper floors provide plenty of room for family living. The undeveloped half storey provides opportunity to expand living space or investment potential. The prime location offers easy access to schools, parks, downtown amenities, and public transit, making this an ideal opportunity for those seeking both character and convenience. This is more than just a house its a smart investment and a chance to own a piece of London's history with the added benefit of rental potential. Don't miss out on this exceptional property schedule your private showing today! Full list of upgrades and expenses available upon request. 3D TOUR AT THE LINK BELOW. (id:18082)
404 - 626 First Street
London, Ontario
This beautifully upgraded 3-bedroom, 2-bathroom apartment, located directly across from Fanshawe College, is perfect for investors, parents looking for a home for their son or daughter, or families seeking a spacious, well-thought-out layout. With each room potentially renting for $900-$1,000, the other two rooms can cover the mortgage, allowing your child to live rent-free. The unit boasts brand-new vinyl floors, a modern kitchen, and fresh paint throughout, offering a move-in-ready space. The added convenience of two full bathrooms makes it ideal for roommates or families. The building also offers added security features, including cameras throughout, controlled entry, and an onsite supervisor, ensuring peace of mind for all residents. Conveniently located just steps from a bus stop and close to grocery stores, restaurants, gyms, and other amenities, this unit is listed at an attractive price with great cash flow potential!!! (id:18082)
154 Fairview Avenue
St. Thomas, Ontario
Welcome to this bright and welcoming 2 bedroom, 1 bathroom basement apartment. Perfectly situated with within walking distance to St. Joseph's High School, this apartment is ideal space for those seeking convenience and comfort. This spacious unit showcases a large living area, creating the perfect space for relaxation and entertainment. The apartment features two cozy bedrooms, a full bathroom, modern eat in kitchen, and a private laundry area for your convenience. The separate entrance offer additional privacy. Enjoy access to a generous fully fenced backyard, perfect for your pets or children to play in. You'll find shared storage space with a garage, as well as a larger private storage area in basement, offering plenty of room for all your belongings. With its charming atmosphere, functional layout, and excellent location, this apartment is truly a gem. Don't miss out on the opportunity to make this charming space your next home! (id:18082)
22 Glenridge Crescent
London North, Ontario
Nestled in a peaceful neighbourhood, this exquisite home blends comfort, privacy, and luxury. Designed for relaxation and entertaining, it boasts high-end finishes and thoughtful upgrades throughout. As you approach, you are greeted by the professionally landscaped grounds featuring Bluejay outside irrigation, complemented by landscape lighting that enhances the home's curb appeal. The exposed aggregate driveway and walkway lead you to the fully fenced private backyard, creating a secluded oasis with a natural gas hookup, perfect for alfresco dining. Inside, 3/4-inch oak flooring adds warmth to the inviting ambiance. The main level includes a sunken family room with a newer gas fireplace, a gourmet kitchen with a gas stove, built-in microwave, elegant backsplash, and ample counterspace, as well as a vaulted ceiling above the eating area. The large dining room with crown molding sets the stage for memorable gatherings, and the quiet office provides a peaceful retreat. The main floor also features a 2-piece bath and laundry mudroom with direct access to the 2-car garage. The professionally finished lower level is designed for relaxation and entertainment, with a dry bar, 3-piece bath and a soothing infrared sauna for a peaceful, rejuvenating escape. Upstairs, four spacious bedrooms with hardwood flooring and abundant natural light await, including a master suite with a walk-in closet, additional closet, and a luxurious 3-piece ensuite with stunning vaulted ceilings.This home is steps away from Medway Valley Heritage Forest and hiking trails, offering nature lovers easy access to green space. With a fully fenced backyard and a layout perfect for both privacy and entertaining, this home is a true sanctuary. Our home shows beautifully 10 Plus Pride of Ownership very evident here !! (id:18082)
1703 Mccallum Road
London, Ontario
Beautiful one floor home in friendly Grenfell Village just steps away from your new favourite nature trail! Welcome to 1703 McCallum Road, a spacious one floor 4 bedroom, 3 bath home with a smart combination of natural daylight and sophisticated style. This unique layout maximizes your living space with its fantastic ability to be open concept with nicely divided spaces. Large entryway with double crown moulding to welcome in your guests next to the perfect office set up. The two huge windows spilling in so much natural light make this a wonderful place to work plus French doors for privacy when needed. Tucked around the corner is the open concept great room with large dining area, sunken living room with vaulted ceilings, more crown moulding, updated kitchen counters and backsplash. Plenty of storage in the convenient pantry, upgraded cabinets, Stainless steel appliances and gas stove. Enjoy flexible entertaining with the open dining area, perfect island for buffet serving and huge living room. Stunning windows in the great room make it a delight to enjoy a beautiful combination of cozy surroundings with nature at your fingertips. Gas fireplace, terrace doors leading to the sizeable deck and just enough yard to not require much maintenance, the perfect condo alternative. Double car garage with convenient entry through the main floor laundry, lots of closet space and 3 full bathrooms. Another cozy fireplace in the private primary suite with double doors, walk in closet and ensuite bath. Second bedroom on the main floor has its own cheater ensuite and a walk in closet as well. Fourth bedroom in the finished lower level plus its own bath for teen retreat or overnight guests. Massive storage area and flexible finished area for games room, theatre room or playroom, the choice is yours. Call today to see how this unique layout can fit your busy lifestyle! (id:18082)
114 Killarney Court
London North, Ontario
Welcome to 114 Killarney Court a fantastic opportunity for first-time homebuyers or investors! Priced to sell, this move-in ready, well-maintained semi-detached home with NO CONDO FEES sits on a quiet street in the sought-after Northridge neighborhood and features numerous updates. Updates include a new roof (2023), electrical (2025), fence (2023), furnace motor and service (2024), windows and doors (2021), fridge (2025), dryer (2024), dishwasher (2023). The main floor offers a dining room that flows seamlessly into the eat-in kitchen, a bright living room, and an updated 2-piece bathroom. Upstairs, you'll find three spacious bedrooms and a 4-piece bathroom. The finished basement includes a large family recreation room, providing additional living space. The private fenced yard with a concrete patio and fire pit, accessible from the walkout kitchen, provides the perfect space to relax, entertain, and enjoy outdoor activities. Conveniently located near top-rated schools (Northridge P.S., St. Marks Catholic School, A.B. Lucas Secondary School, Western University and Fanshawe College), with public transit steps away and Masonville Mall just minutes away. Plus, enjoy easy access to the Thames Valley Parkway for walking, running, or biking. This home offers affordability, privacy, and the added benefit of no monthly maintenance fees. Don't miss your chance to make it yours! (id:18082)
267 Millbank Drive
London South, Ontario
Welcome to this beautifully maintained 3-bedroom, 2-bathroom bungalow located in the welcoming Westminster neighbourhood. Full of character and thoughtful details, this home offers comfort, warmth, and a layout ideal for family living. The inviting living room features a cozy gas fireplace, creating a warm and welcoming space for everyday relaxation or hosting guests. A bright and airy dining room provides the perfect setting for family gatherings and special occasions. The large galley-style kitchen offers plenty of counter space and storage, and conveniently opens to the backyard, ideal for summer BBQs. Outside, the fully fenced lot is surrounded by mature trees and thoughtfully designed landscaping, offering both privacy and charm. Whether you're hosting a backyard gathering or enjoying a quiet morning in the garden, the outdoor space is a true retreat. The spacious primary bedroom includes a generous walk-in closet, offering ample storage. Two additional bedrooms and a full bathrooms provide plenty of space for family and guests. On the lower level a spacious recreation room offers even more space to unwind- ideal for movie nights, play space, or entertaining. A second full bath and laundry room are also located in the lower level. Plus, a versatile flex room can easily serve as a home office, gym, or guest bedroom, providing plenty of options to suit your lifestyle. Located close to Westminster Ponds, residents can enjoy easy access to outdoor activities including hiking, birdwatching, and sightseeing- all just minutes from your doorstep. This home is also near schools, parks, and everyday amenities, making it perfect for young families. (id:18082)
33822 Darryl Court
Bluewater, Ontario
Beachside Bliss Between Grand Bend & Bayfield on a **1/2 ACRE Estate-Sized Lot! Upgraded, Fully Furnished & Fabulous! Just steps from a sandy, deeded beach access on a quiet cul-de-sac in the sought after community of Sunset Cove-known for it's great beaches. This charming home offers the perfect mix of laid-back coastal vibes and thoughtful upgrades. Set on a sprawling pie-shaped lot, this 3-bedroom, 1-bath getaway features an open-concept design with warm oak cabinetry, pine millwork, and a spacious great room that invites relaxed living. Built in 2006, the home boasts low-maintenance hardboard siding, a steel roof, and a full 5-ft crawlspace with concrete floor-perfect for extra storage. Immaculately cared for, this property has seen numerous updates including central air (2016), KitchenAid Gallery stainless steel appliances (2016), an expansive 33-ft deck, fresh interior paint (2023), and an upgraded bathroom vanity and mirror (2023). The professionally landscaped yard is a true outdoor haven, complete with a privacy patio, volleyball court, custom-built & designed fire pit with stone bench, and a partially fenced yard lined with mature cedars (2018). There are two sheds for storage, and the exterior received fresh paint and shutters for a polished finish (2018). Lot dimensions are 50 ft frontage, 200.41 ft west side, 180.37 ft rear, and 201.60 ft east side. Whether you're looking for a weekend escape or a year-round retreat, this lovingly maintained beachside property is a rare find with charm, comfort, and lifestyle all in one. Bad Apple Brewer is just steps away, while many local wineries, the shops and restaurants of Grand Bend & Bayfield are all minutes away. Just pack your beach gear and move in - memories are made here! (id:18082)
Lot 17 - 71 Dearing Drive
South Huron, Ontario
To BE BUILT in Sol Haven, Grand Bend! Tasteful Elegance in this Stunning 2 storey Magnus Homes SAPPHIRE Model. This 2493 square foot Model could sit nicely on a 49 ft standard lot in the NEW Sol Haven, Grand Bend subdivision. This Model has an open, expansive 2 storey Great Room. Large dining cove Bay Window off the wide kitchen makes the MAIN FLOOR, family ready, open and inviting. You'll live outside on the wide Covered back deck looking over your yard! Ready for backyard BBQ's! The Second Level boasts a Large Primary bedroom with a large ensuite in that same Bay Window bump out! Two walk-in closets complete this Primary Oasis. Lots of space for storage and making the space your own. The 3 other spacious bedrooms and full bath complete the second level, overlooking the Great Room Below. The main-floor touts a large laundry and main floor powder room. There are many more Magnus styles to choose from including bungalows and two-story models. **Note - Photos Show other Magnus build in KWH/London! We have many larger Premium Plans and lots, backing onto trees, ravine and trails to design your custom Home. Come and see what Grand Bend living offers-Healthy, Friendly small-town living, Walks by the lake, great social life and restaurants. Start to build your Home with Magnus Homes for Late 2025. Note: Listing agent is related to the Builder/Seller. We're looking forward to a 2025 Build for you!**Ask us about near Net Zero possibilities for your new home!** Come See the Magnus INDIGO Model (2storey) in Kilworth weekends 2-4 @ 72 Allister Drive, Middlesex Centre Kilworth, ON** (id:18082)
6926 Vallas Circle
London South, Ontario
Welcome to Talbot Village Where Family-Friendly Living Meets Incredible Value! This is your chance to own a stunning home in one of London's most desirable neighbourhoods Talbot Village! Step inside and feel the warmth of a home thats been thoughtfully designed for everyday comfort and modern living. The main and upper levels are bright, open, and functional, offering three generous bedrooms, two full bathrooms and the total convenience of an upstairs laundry room - no more running up and down stairs! But wait until you see the lower level - its a showstopper! Featuring a custom built-in desk/home office wall, a cozy family room with an electric fireplace and a sleek 3-piece bath, this space is perfect for working from home, movie nights, or hosting guests. Step outside to your fully fenced backyard and patio, ideal for summer BBQs or relaxing with a coffee while the kids play. The attached 2-car garage comes equipped with an electric car plug, perfectly suited for todays tech-savvy lifestyle. Irrigation system in front and side yards. Families will love being just steps from the brand new White Pine Elementary School, opening September 2025, and having the YMCA Startech Community Centre right around the corner - complete with a pool, gym, ice rink, and library. And here's the cherry on top - a durable metal roof with a 20-year warranty, giving you peace of mind for years to come. Dont miss out on this amazing opportunity! Make Talbot Village your new home - book your private showing today and get ready to fall in love! (id:18082)
193 River Road
Central Elgin, Ontario
Move to Port Stanley and start living the life you deserve. Port Stanley is a great little beach town that is open year round but really comes alive in the summer. It has fantastic restaurants, unique shops, a great theatre fantastic beaches plus all the other simple amenities you need to live life. This cute little, four season cottage is just two blocks from the west beach. It is far enough from the weekend hub-bub to provide a quiet relaxed neighbourhood close to all of the action. This 2 bedroom, one bathroom cottage is a great downsized home or that holiday getaway. It has a large deck and a nice sized yard so when the sun shines you have time and space to enjoy the outdoors. This can be a great investment if you are planning on renting it out. It is freshly painted and ready to go. It is however priced so the first time home buyer or that smaller retirement property home buyer can do the modifications they need to make it there own. Owners are looking at other investment opportunities so are ready to sell and close this property quickly so the buyer can enjoy the entire summer in beautiful Port Stanley. (id:18082)
1456 Healy Lane E
London North, Ontario
Large bungalow (approx ) 2000 sq ft open concept. In desirable Hyde Park area on a Lrge corner lot, with fenced in yard and large double gate access to the backyard . Double attached garage with stairs access to the basement level, Parking for 4 vehicles in the driveway and 2 in the garage, Large front porch, Italian cabinets, kitchen and bathroom sinks all with quartz counters. 3 large bedrooms on the mainfloor with ensuite of the master bedroom with a walk in closet. 2 additional bedrooms and a seperate bathroom. large deck of the dining area with access to the above ground pool (10X 20) and Gazebo on the patio with sun shade and screened curtainspool shed and small garden shed, gate in the fence on the side of the house (id:18082)
86 - 198 Springbank Drive
London South, Ontario
Welcome to a great community at the Cove Mobile Home Park. Exterior and interior modern upgrades include new fireplace, furnace and central air, composite decking, stackable laundry unit along with some windows and 4 doors. Open design with kitchen island and double French doors to sun room entrance. Primary bedroom has double closets and walk-in storage room. Stainless steel appliances and ample cupboard and counter space adds huge value. Situated on a corner lot with privacy and a nice view of open green space. Park fee is $840.62 a month and includes taxes and water. (id:18082)
9254 Maynard Line
Chatham-Kent, Ontario
Stunning Country Bungalow A True Hidden GemNestled on a gorgeous, private piece of countryside, this charming bungalow offers the perfect blend of peaceful living and modern convenience. Just 7 minutes from the 401 and ideally located between North and South Chatham, this home provides both tranquility and accessibility.The highlight of this property is its breathtaking backyard, featuring McGregor Creek, which gracefully flows into the Thames River. The creeks soothing sounds enhance the serene atmosphere, providing a natural oasis right outside your door. In addition, a unique living rock sits proudly in the yard, adding character and charm to the landscape.The home's crowning jewel is the Four Seasons Sunroom, which bathes the interior in natural light and offers panoramic views of the beautiful backyard. Whether you're enjoying your morning coffee or relaxing with a good book, this sunroom provides the perfect setting for every season.In the primary bedroom, indulge in ultimate relaxation with a bubble/air jet tub in the ensuite, where you can soak in tranquility while gazing out into the private, peaceful yard.The walk-in closet ensures you have all the space you need to store your wardrobe in style.The exterior is as captivating as the interior, with the driveway made of partial recycled asphalt for a sustainable touch. The beautifully landscaped yard includes a gazebo set on flagstone, creating an ideal space for outdoor relaxation and entertaining.This exceptional property truly offers a lifestyle of peace, privacy, and beauty, all just minutes from the amenities of Chatham. Don't miss the opportunity to make this stunning country home yours! (id:18082)
21 - 140 Conway Drive
London South, Ontario
Fantastic Opportunity for Low-Maintenance Living or Investment! This two-bedroom condo is situated on the second floor of a well-maintained building with elevator access. Enjoy a bright living room with patio doors and a cozy gas fireplace, along with ample closet space. The unit features in-suite laundry, additional storage, and a separate dining area. Conveniently located near highway access and all local amenities. Quick possession is available! (id:18082)
315405 31st Line
Zorra, Ontario
Welcome to your private paradise where nature, luxury, and tranquility unite. This stunning 100+ acre estate offers panoramic valley views, lush forests, and rolling countryside, creating an extraordinary retreat for outdoor enthusiasts and nature-lovers alike. Explore endless trails, scenic ponds, a winding river, and a two-acre food plot with two elevated deer stands. With 22+ workable acres and 78+ acres of pristine bushland, the possibilities for adventure are limitless. Wildlife sightings of deer, ducks, turkeys, herons, otters, hawks, owls, and soaring bald eagles, make this an outdoorsman's dream. At the heart, a beautifully designed 4,131 sq. ft. home sits on 1.7 acres and offers modern updates and exceptional comfort. The main level features an open-concept living and dining area, a 2019-renovated kitchen with granite countertops, stainless steel appliances, and a large island. The family room with fireplace, and a breakfast nook with panoramic views open to a multi-tiered west-facing sundeck, perfect for sunset gatherings, with a fenced area ready for a pool. A home office, main-floor laundry, mudroom, and powder room complete this level. Upstairs, the primary suite is a peaceful retreat with a sitting room, fireplace, private balcony, walk-in closet, and spa-like ensuite (renovated 2022) with heated floors and a freestanding tub. Three additional spacious bedrooms share a beautifully updated 3-piece bath (2022). The walk-out lower level offers in-law suite potential with a family room, fireplace, patio access, a massive bedroom with a walk-in closet, a full bath (2022), and a rec room with a separate entrance from the garage. Additional features: a 2-car garage, a 20x30 workshop, heated kennel, generator-ready panel, new hardwood (2022), modern lighting, and system updates. This is more than a home - it's an experience. From morning coffee on the balcony to sunset walks by the river, this is where memories are made. Come explore this rare offering today. (id:18082)
17 Tanager Place
St. Thomas, Ontario
Welcome to 17 Tanager Place a beautifully maintained bungalow on a premium lot, tucked away on a quiet cul-de-sac and showcasing true pride of ownership. This home features a custom cement driveway, 200 amp electrical service, and mature gardens both front and back. Step inside to a bright, open-concept layout with soaring ceilings, hardwood floors, and oversized windows. The living room features a cozy electric fireplace with custom built-ins, while the kitchen is equipped with stainless steel appliances and a large island, perfect for entertaining. Enjoy added comfort with sound-dampening insulation between the floors. The spacious primary suite offers a walk-in closet and full ensuite. The finished lower level provides flexible space for a home gym, rec room, or guest area. Step outside to a private oasis complete with a high-end custom composite deck, beautiful pergola, and a charming custom-built shed, all surrounded by mature trees in a fully fenced yard. This premium property wont last (id:18082)
6 - 140 Stanley Street
St. Thomas, Ontario
Welcome home! 140 Stanley Street is an executive Condo Community with a unique identity as it is owned & regulated by the residents of its 8 beautiful houses on the street. Unit #6 has been transformed in the last year with a $170,000 renovation and it shows! As you walk through the front door the high ceilings and beautiful white oak floors draw you in to the sprawling wide open concept kitchen, family and dining rooms that flow beautifully to allow an entertaining space like no other with access to the large rear deck complete with sun sails and new glass railings. The kitchen has been outfitted with brand new monogram appliances, new custom cabinetry, backsplash, range hood, pot filler new island with quartz countertop, storage, farm sink and room to sit while enjoying a meal and listening to the wired in sonos system. Off of the kitchen is the brand new laundry room with storage and access to the 2 car garage with brand new door. Also on the main floor is the primary bedroom with private balcony, custom walk-in closet and 5pc bathroom with heated floors, 2pc powder room and second bedroom currently used as a theatre room. The basement is host to a spacious 3rd bedroom and living room complete with new carpet and gas fireplace as well as walkout to the rear yard equipped with invisible fence. You will also find the 3pc washroom, unfinished storage room with development potential and utility room with brand new on demand Bosch water heater. Other updates include; paint throughout, driveway re-levelled, deck stain, lighting throughout. (id:18082)

