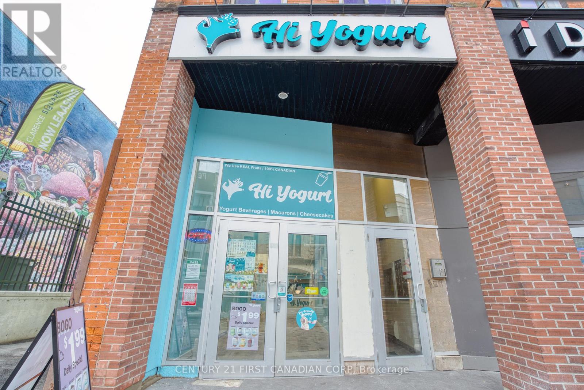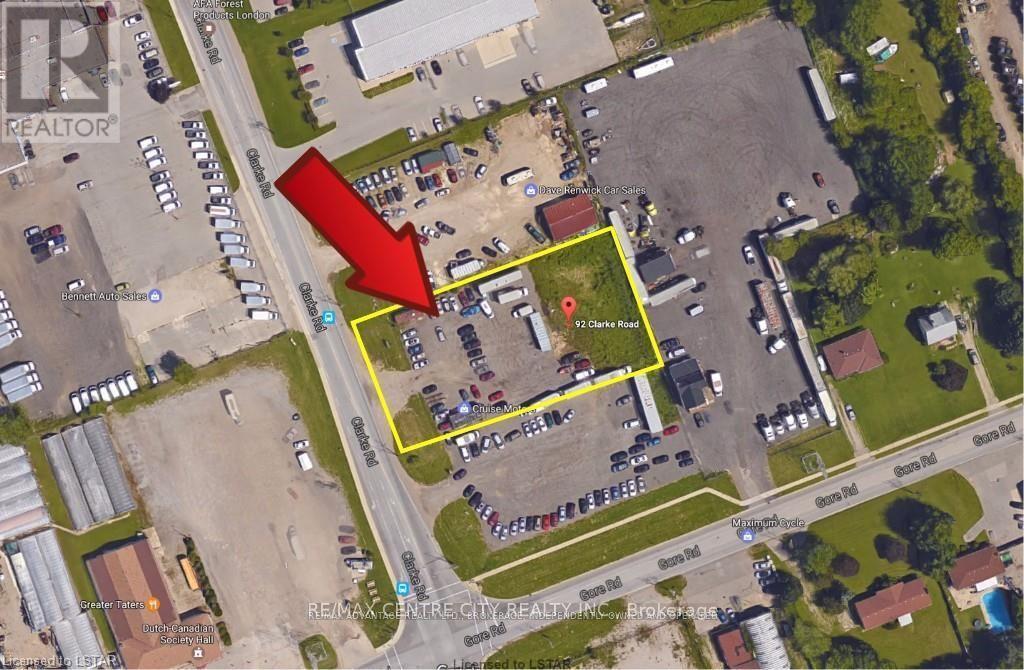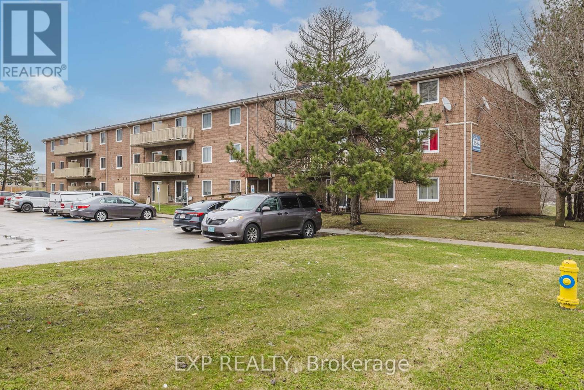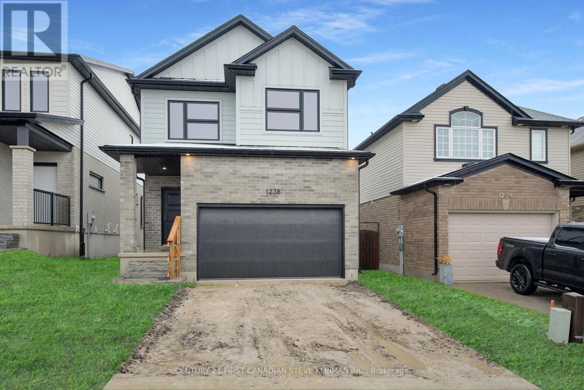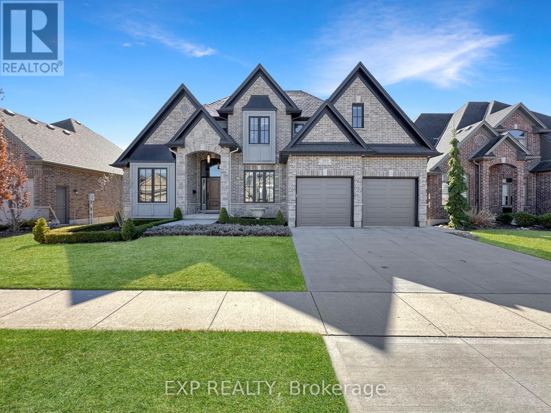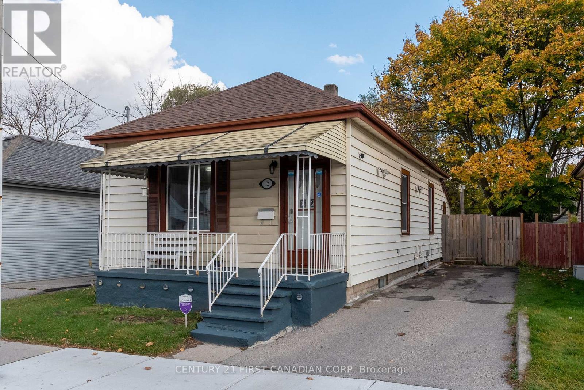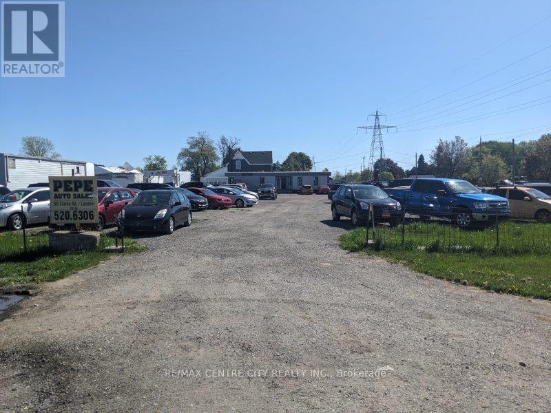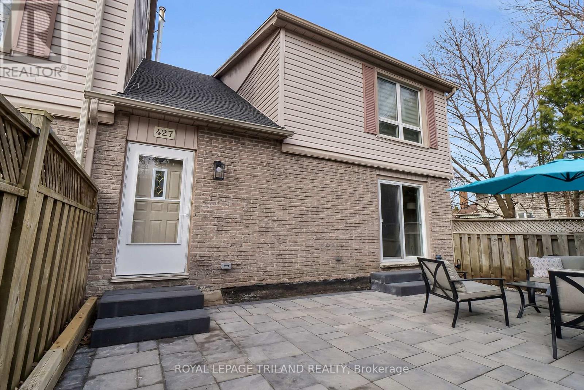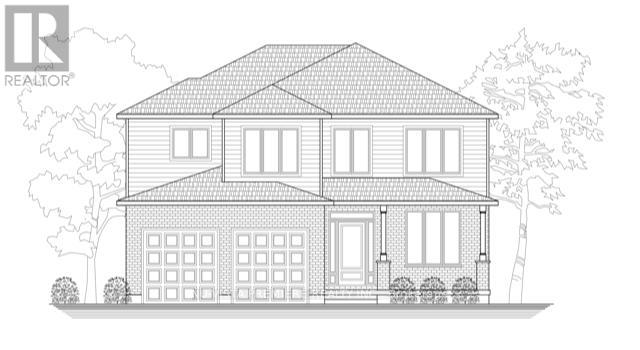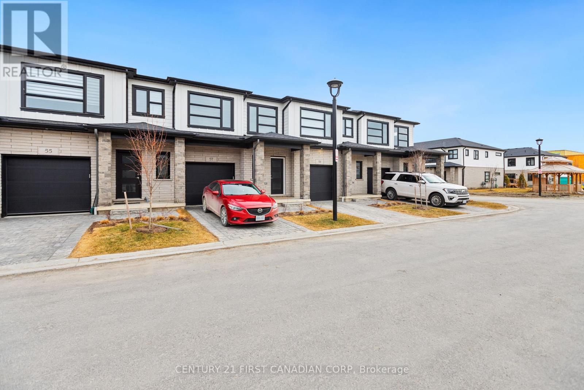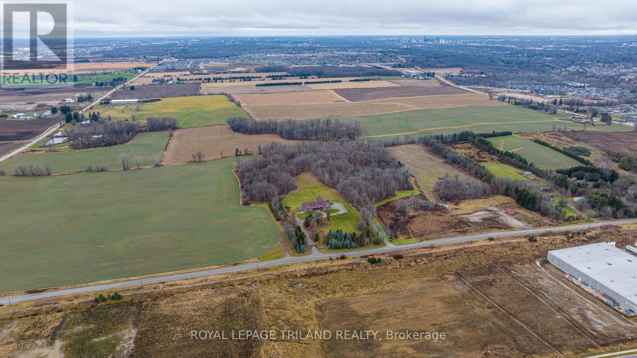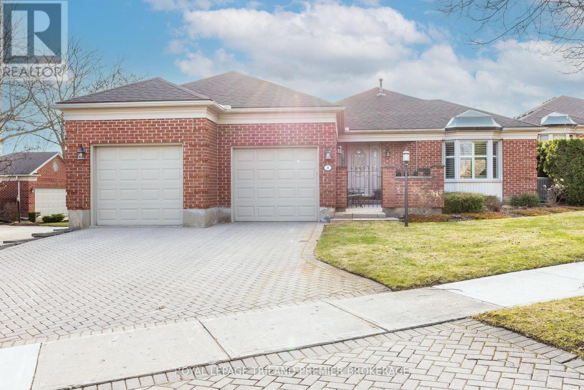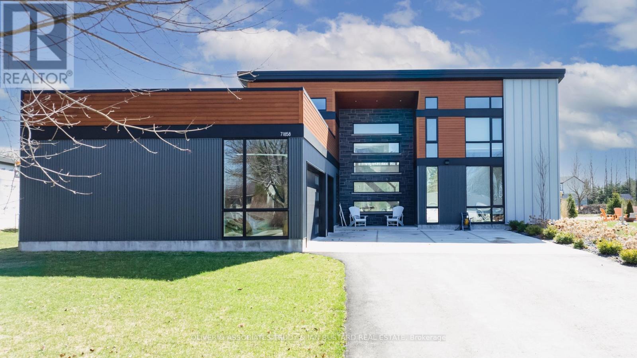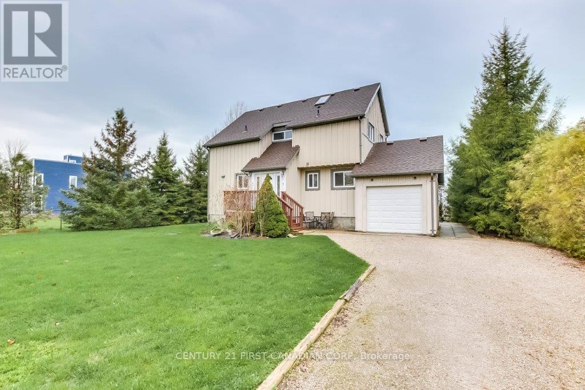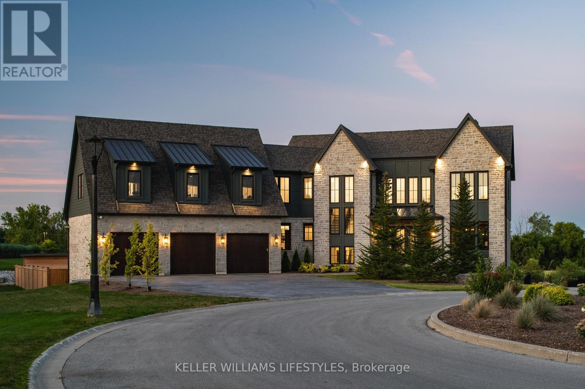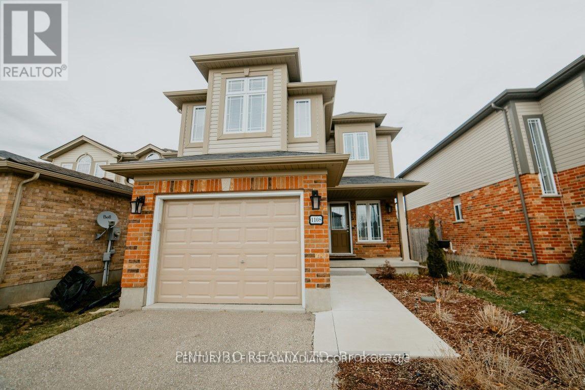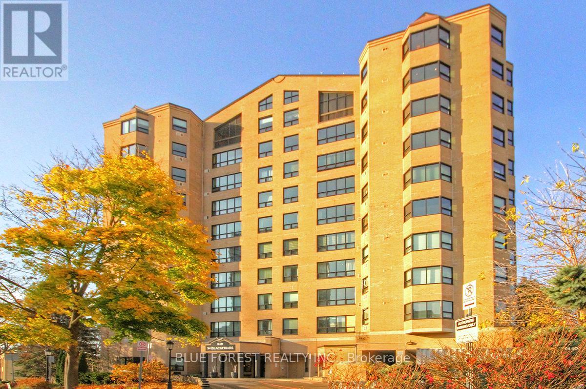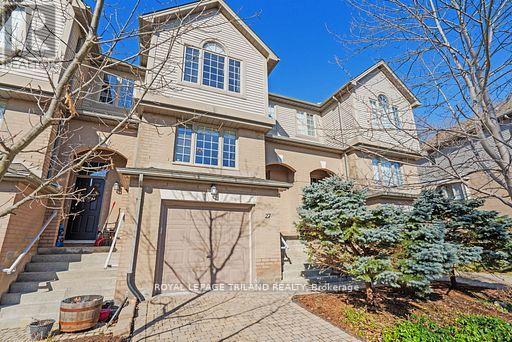943 - 943 Georgetown Drive
London, Ontario
Modern 3-Bedroom Home in Prime Sarnia Rd LocationThis beautifully designed three-bedroom home offers three finished levels in a newer subdivision on Sarnia Rd, making it an ideal choice for young professionals, families, and grad or medical students. Conveniently located near LHSC, St. Josephs Hospital, Western University, Ivey Business School, and Masonville Mall, this home provides both comfort and accessibility.The main floor features hardwood and ceramic tile flooring, an open-concept dining and family room, and a modern kitchen with quartz countertops, stainless steel appliances, double sinks, and balcony access. Large windows, neutral paint tones, and contemporary design elements create a bright and inviting living space. The upper level includes a spacious master suite with a walk-in shower and ample closet space, along with upper-level laundry for added convenience. The finished lower level offers versatility, perfect for an office, den, or gym.Additional highlights include gas heating, central air, 9 ceilings, and approximately 1,800 sq. ft. of living space. The home provides inside entry from the garage, parking for two vehicles, and maintenance-free living with no grass cutting or snow removal (except for the driveway and personal walkway). Window coverings are included.Situated within excellent school districts, both public and Catholic, and near renowned private schools like Matthews Hall and London International Academy, this home is in a prime location for families and professionals alike. (id:18082)
B - 189 Dundas Street
London, Ontario
Franchised Hi Yogurt Downtown London,ON is For Sale. Located at downtown core on Dundas street with the spacious 1000 sqft Main floor and next doors to Mr.Sub and Popeyes restaurants, easy parking and surrounded by other amenities including London Music Hall and Budweiser Gardens. Besides being delivered through Uber eats ,Fantuan and Hungry Panda etc, Hi Yogurt has lots of opportunity to grow even more. Business with Good Sales Volume, Low Rent, Long Lease, great supplier chain, strong and stable customer groups and More potentials ! Easy to operate and with great profits ! Do not miss the opportunity to make it your own ! (id:18082)
165 Oxford Street E
London, Ontario
Discover a truly unique investment or owner-occupied opportunity in the heart of London. This beautifully maintained property seamlessly blends timeless character with modern updates, offering the best of both worlds. Featuring a versatile main-floor commercial space and a spacious 2-bedroom apartment above, this exceptional property is a must-see! The main-floor commercial units exude elegance with hardwood floors, high ceilings, intricate stained glass, and a stunning ornate fireplace. Currently divided into two commercial spaces sharing a kitchen and bathroom, the layout offers flexibility ideal for one or two tenants. This property features ample parking with 6 parking spots, steps from Oxford & Richmond St., you'll enjoy convenient access to Western University, University Hospital, St. Joseph's Hospital, and downtown London. Excellent public transit options further enhance the convenience of this sought-after address. The spacious second-floor apartment is full of charm and natural light featuring a large living room, modern white eat-in kitchen, and 2 generous-sized bedrooms. Other features include a beautiful dining area that is soaked with light through a large breathtaking stained glass window, stunning hardwood, classic transoms, beautiful modern stair railings, and in-suite laundry. Updates include a beautiful bathroom with a large glass shower and two ductless AC units in the bedrooms. Building upgrades include a newer combination boiler, a high-velocity air conditioning system (main floor), several newer wood windows, and a tastefully painted exterior. Existing zoning BDC(1) permits many uses including professional offices, retail, and a host of other uses. A change of use permit may be required. This one-of-a-kind property offers the perfect blend of historic charm and modern convenience. Whether you're looking to invest or establish your business in a prime London address, this is an opportunity you wont want to miss! (id:18082)
C - 222 Hamilton Road
London, Ontario
Fully renovated affordable 2 bedroom unit available for immediate possession. Appliances included and laundry on-site. 1 parking space. Close to downtown and transit. Deposit of first and last months rent. (id:18082)
92 Clarke Road
London, Ontario
Located on the east side of Clarke near Gore Road. Currently being used as a car lot. Trailer on site can be purchased separately. Zoning Restricted Service Commercial-RSC1,3,5 permits automobile sales and service. Other permitted uses include warehousing, self-storage establishments, tow truck business, auction establishments, commercial recreational establishments, building supply outlets and a host of other uses. Storm and sanitary sewers are at the lot line subject to verification by the Buyer. Survey and zoning information available upon request. Can be sold with 90 Clarke Road. See MLS # X12058311 for details. (id:18082)
304 - 1584 Ernest Avenue
London, Ontario
Newly renovated 2-bedroom 1-bathroom condo in the heart of White Oaks. Ideally located with quick access to the 401, major bus routes, whiteoaks mall, schools, parks and many more amenities. Updates include; modern sleek kitchen with stainless steel appliances, brand new bathroom, all new flooring, fresh paint and fixtures. This unit is move-in ready! Top floor corner unit, with a west facing balcony to allow plenty of natural light through the unit. (id:18082)
302 - 1 Jacksway Crescent
London, Ontario
Welcome to 302-1 Jacksway Crescent in the highly desirable North London Masonville neighbourhood! This charming 1-storey apartment offers 2 spacious bedrooms and 2 bathrooms, perfect for anyone seeking comfort and convenience. As you step into the foyer, you're greeted by a bright and welcoming living and dining area. Natural sunlight floods the space through large windows, creating a warm and inviting atmosphere. The living room features a cozy fireplace, perfect for those colder months, and opens up to a lovely balcony overlooking the street. The kitchen is a cooks delight, boasting plenty of storage and a lovely white tiled backsplash. Its been updated with new appliances and features ample counter space, making meal prep a breeze. The primary bedroom includes a convenient 2-piece ensuite bathroom, providing a private retreat. The second bathroom is a modern 4-piece, ideal for guests and family members alike. This apartment was completely renovated 5 years ago, so everything feels fresh and new. Upgrades include new appliances, bathrooms, sinks, toilets, bathtub, flooring, paint, splash pads, cupboards, and countertops. Location is everything, and this apartment delivers. You're just steps away from Masonville Mall, making shopping and dining out effortless. The University of Western Ontario is a short bus ride away, and the University Hospital is just minutes away. The area is filled with parks, trails, and a friendly community vibe, ensuring you'll feel right at home. Don't miss out on this fantastic opportunity to live in a beautifully updated apartment in a prime location. Schedule your viewing today and make 302-1 Jacksway Crescent your new home! (id:18082)
1238 Whetherfield Street
London, Ontario
Stunning brand new home with incredible features and stunning views! Newly-built home offering luxury, comfort, and functionality. This gorgeous property boasts a full walk-out basement, perfect for future expansion or a potential separate suite (mortgage helper). The 9-foot ceilings on the main foor provide a spacious, open feel, complemented by engineered hardwood, solid oak stairs and handrails, creating a classic yet modern appeal. The heart of this home is the chef-inspired kitchen featuring sleek black tap and stainless appliances. The walk-in pantry is equipped with a light on a sensor for easy access. Ceramic tile backsplash and garbage/recycling pull-out add the perfect fnishing touch to the design. A transom window in the foyer and living room foods the space with natural light, while the horizontal gas fireplace adds warmth and elegance to the living area. The primary bedroom offers a $1 million view, showcasing sweeping vistas of the surrounding area and giving you the feeling of being on top of the world. You'll love the massive walk-in closet with built-in shelving and the 4 pot lights providing perfect ambiance. The en suite features a walk-in shower with tile surround and double undermount sinks, creating a spa-like retreat. Additionalhighlights include ceramic tile foors upstairs, a large linen closet, a laundry room with a pulldown faucet and stainless sink, and decorativemirrors in bathrooms. The upstairs rooms are roughed in for TV installation with wood backing behind drywall, making setup a breeze. For convenience, the garage features tall ceilings for future loft storage, conduit for an electric car charger and rough in for central vacuum has beenpre-installed. The large covered front porch is perfect for snow and rain protection. With thoughtful attention to every detail and luxury featuresthroughout this home (built by Tarion builder), is the ultimate place to call your castle. (id:18082)
583 Eclipse Walk
London, Ontario
Welcome to 583 Eclipse Walk, located in one of the most elite communities in North London, Ontario. This is more than a home its a testament to whats possible when thoughtful design meets timeless surroundings. This beautiful 2-story residence features 4 spacious bedrooms, 4 bathrooms, and a double car garage offering space for families to grow, thrive, and create lasting memories. Now, heres what makes this home truly special: floor-to-ceiling windows on the main floor give you breathtaking, panoramic views of a pond and wetlands. No backyard neighbors. No construction noise. Just the sound of nature, and the peace that comes with it. The kitchen? Exceptional. A large island at the centre perfect for Sunday breakfasts, late-night conversations, or step out onto the balcony from the kitchen and just take a moment to enjoy the little things. Upstairs, laundry is right where it should be near the people who use it. Smart, simple, efficient. And the fully finished walk-out basement designed with both relaxation and entertainment in mind. It features a custom-built bar, a spacious living area perfect for movie nights or gatherings, and a dedicated recreation space thats ideal for a pool table, games, or your own personal retreat. From there you can step outside to your private backyard oasis, where nature takes centre stage. Enjoy uninterrupted views of the wetlands and pond, all from the comfort of your custom built-in BBQ area, perfect for summer entertaining. A retractable awning provides shade on demand, making this space ideal for relaxing, dining, or simply taking in the peaceful surroundings. You're minutes from Masonville Mall, top-rated schools, parks, and everything your family needs to live with purpose and possibility. So if you're looking for a home not just to live in, but to live fully in, 583 Eclipse Walk is waiting. (id:18082)
12 Adelaide Street S
London, Ontario
Welcome to 12 Adelaide St S, this lovingly maintained 3 bedroom bungalow is larger than it looks and sits on a 40x121 lot. From the moment you step inside the front foyer, you'll notice the 10 ceiling which can be found in the living, dining and all 3 bedrooms. The heart of the home features spacious living and dining rooms with updated laminate floors and windows, which flood the space with natural light. 3 generous size bedrooms can be found off the living room and feature updated flooring and windows in the middle 2 bedrooms. The cozy kitchen overlooks the spacious backyard and features stainless steel appliances, mosaic backsplash and update steel door with access to the backyard & side driveway. The functional 4pc bathroom features updated subway tile in the shower, tiled floors & large storage space. The basement provides additional finished living space with updated pot lights and carpeting, large laundry, den (currently set up as guest room) and ample storage space. Additional updates include Roof (2019) , Furnace & A/C. Telus monitoring system with 2 cameras can be activated by the new owners on a subscription basis. Back yard has vehicle access from rear laneway and has potential for additional park space. Don't miss out on this hidden gem, book your private showing today! (id:18082)
90 Clarke Road
London, Ontario
Located on the northeast corner of Clarke and Gore offering exceptional exposure. One of the few remaining corner lots for development. Currently being used as a car lot. Trailer on site can be purchased separately. Zoning Restricted ServiceCommercial-RSC1,3,5 permits automobile sales and service. Other permitted uses include warehousing, self-storage establishments, tow truck business, auction establishments, commercial recreational establishments, building supply outlets and a host of other uses. Storm and sanitary sewers are at the lot line subject to verification by the Buyer. Survey and zoning information available upon request. Can be sold with 92 Clarke Road. See MLS # X12058392 for details. (id:18082)
219 Commissioners Road W
London, Ontario
Great corner location. 30,290 square feet of development land with lotrs of recent new projects around. 173.10 foot frontage on Commissioners with a depth of 166.69 feet. Environmental report done on Oct 26th, 2001 which a phase 3 remediation was completed and approved. Buyer to verify services/sewer and water (id:18082)
427 Everglade Crescent
London, Ontario
"Dive into delightful Oakridge living! This spacious 3-bedroom, 2-bathroom gem, boasting over 1600 sq. ft., is ready to impress. Imagine relaxing in your private, tumbled stone courtyard, a tranquil oasis surrounded by mature trees perfect for summer evenings! With a detached garage and two parking spots, convenience is key. Recent upgrades, including a brand-new furnace (2023), fresh flooring, modern window coverings, and updated appliances, mean you can move right in and start enjoying. Plus, with over $20,000 in recent enhancements, including extra insulation and updated windows, comfort and efficiency are guaranteed. Don't miss this opportunity to own a piece of Oakridge paradise!" (id:18082)
162 Watts Drive
Lucan Biddulph, Ontario
OLDE CLOVER VILLAGE PHASE 5 in Lucan: Just open! Executive sized lots situated on a quiet crescent! The PRIMROSE model offers 2489 sq ft with 4 bedrooms and 3.5 bathrooms. Special features include large 2 car garage, hardwood flooring, spacious kitchen design with large center island, quartz or granite tops, 9 ft ceilings, luxury 5pc ensuite with glass shower, electric fireplace and main floor laundry room. Lots of opportunity for customization. Enjoy a covered front porch and the peace and quiet of small town living but just a short drive to the big city. Full package of plans and lot options available. Model home in the area at 125 Watts Drive and available for viewing. (id:18082)
59 - 2700 Buroak Drive
London North, Ontario
BEAUTIFUL 3 BEDROOM 2 AND HALF BATHROOM CONDO IN FAST GROWING NORTH WEST LONDON. NEWLY BUILT INEND OF 2024, OFFER AN OPEN AND BRIGHT CONCEPT. REALLY WELL PUT TOGETHER, NATURE COLOURFLOORING, WHITE KITCHEN, BLACK ISLAND, WHITE BACKSPLASH TILES, UPPER LEVEL LAUNDRY AND MUCHMORE. LOCATED RIGHT ACROSS THE STREET FROM A BRAND NEW PUBLIC SCHOOL, UP THE STREET TO NEWCATHOLIC SCHOOL, 5 MINUTES TO THE SUPER WALMART, LOTS OF SHOPPING AND AMENITIES AVAILABLE. (id:18082)
2643 Old Victoria Road
London South, Ontario
ATTENTION INVESTORS! PRIME LOCATION Directly borders Bradley Ave and Old Victoria Road directly across from London's Innovation Park - 46-acre haven, strategically positioned near the 401 Exit and minutes from London's thriving communities. A prime opportunity for investors eyeing future development or crafting a dream country retreat. With dual road frontage along Old Victoria Road and Bradley Ave, this transcends a mere farm - an enclave of potential. Currently, 35 productive acres are rented and planted in a coverage crop. Nestled within this stunning property is approximately 9000 sq. ft.Residence radiating Timeless European Design, Excellent Craftsmanship, and High-End Finishes. Handcrafted solid Oak Doors, Crown Moldings, Trim, and Flooring grace every living space. Don't miss the opportunity to own this property located in the City of London. Call to schedule your showing today (id:18082)
8 - 60 Rosecliffe Crescent
London South, Ontario
This sprawling detached bungalow in desirable Rosecliffe is one you won't want to miss! Enter through the front door into the bright 2020 sq ft main level featuring dining room overlooking the sunk-in living room with gas fireplace and bay window; eat-in kitchen with peninsula with storage, access to courtyard and bright skylights; large primary suite with soaring vaulted ceilings, multiple closets, built-in vanity, and 5-piece en-suite; second bedroom with en-suite and convenient 2-piece powder room and main floor laundry. The finished lower level boasts an additional 1700 sq ft of living space with family rooms, recreation room, storage/utility rooms, large 3rd bedroom and updated 3-piece bathroom. Enjoy your morning coffee on one of the 3 outdoor courtyards all with direct access from the home. This property has been meticulously maintained and comes with the convenience of lawn care and snow removal (including driveway) by the condo corporation. (id:18082)
71858 Sunridge Crescent
Bluewater, Ontario
Spectacular 4 bedroom, 3 full bathroom mid-century modern home just a 5 minute drive to everything you need in Grand Bend & literally 130 metres to the sparkling shores of Lake Huron! Situated 1 row behind the lakefront lots, this IS a LAKEVIEW property. This stellar location provides a spectacular view of the sun setting into the Lake Huron horizon from the 2nd story primary suite with walk-in closet & large ensuite bathroom. There is also a main floor bedroom with cheater ensuite privileges & a separate entrance from your enormous backyard fostered by this 3/4 acre lot. From the epoxy coated concrete floors, stonework & steel exterior + steel roof, & tasteful & timeless design choices w/ the generous custom kitchen to the towering modern fireplace, shiplap ceilings, & endless natural light provided by the floor to ceiling windows, this stunning masterpiece is a one-of-a kind offering in the current marketplace. It's a truly exceptional structure for the intelligent buyer boasting an ICF foundation (insulated concrete forms), extremely efficient in-floor gas fuelled radiant heat (also forced air furnace) running throughout the main level & the 31' X 24' two Bay 3 car garage, & the most resourceful use of space! $100,000 in exterior improvements in 2021/2022 including concrete pad, paved driveway for 8+ cars, trailer parking, custom landscape and firepit by Oasis Landscape, 1200 sq. ft. of composite decks and stamped concrete, 8X12 shed, Enjoy the 6 person Jacuzzi hot tub on the expansive deck and summer evenings around the firepit. Sunsets on one side, sunrises on the other, huge lot, loads of privacy with 9 newer trees. $200 annual fee for subdivison. (id:18082)
71889 Sunridge Crescent
Bluewater, Ontario
I am excited to present this ready-to-move-in, four-season property, which is ideally located just a 6-minute drive to Grand Bend and 15 minutes to Bayfield, in a quiet, small subdivision. This two-story home features ,5 bedrooms and 3 bathrooms, Lakefront views, Sunset views of Lake Huron. Main floor living room with a gas fireplace and a bright, 16-foot cathedral ceiling that overlooks the dining room and kitchen. Second floor includes a private balcony accessible through French doors from one of the bedrooms. Fully finished basement with 2 bedrooms, a game room equipped with a pool table and air hockey table, and a 3-piece bath. This property is perfect as a family home, a gathering place for families to escape the city, or as a rental income opportunity. The weekly rates range from $2,400 to $2,700 during the high season. Also, the hot water heater is owned. (id:18082)
202 - 9861 Glendon Drive
Middlesex Centre, Ontario
Welcome home to Komoka's most exclusive neighbourhood of Bella Lago Estates. This exceptional home presents a unique opportunity for discerning buyers seeking the ultimate in aesthetic and lifestyle excellence. With just under 6000 sq ft of luxurious living space there is something for everyone. The exterior stone facade, large stamped concrete driveway and hand picked pine trees stand to be timeless. Upon entering, you'll be greeted by a beautiful herring bone brick pattern floor and soaring ceilings, filling the main floor with natural light, that leads into an open concept main floor with formal living and dining. Off this main floor, you'll notice doors to a covered deck, to enjoy your morning or evening coffee with tranquil views of the pond. The office space is refined, with exposed wood beams and built in library. Upstairs features 4 bedrooms, 3 baths, laundry room, and another family room that's perfect for gaming or watching movies. In the basement, you'll find another bedroom, full bath, large rec room, and gym, featuring a walkout to your backyard oasis and pool. The backyard is fully fenced, landscaped with armour stone and low maintenance trees and shrubs. Through the backyard and up the slate stone steps, you have easy garage door access to your oversized 3 - car, heated garage. Komoka is a fantastic community with great schools, YMCA community centre, grocery shopping, 402 highway access, walking trails, and the beloved Little Beaver Restaurant is just a few steps away. Opportunities in this enclave don't come very often, so don't miss your chance to own this beautiful home. ***Please note that this home is not a freehold detached home. It's a Vacant Land Condo part of a condo community. The condo fees are currently at $130/month. (id:18082)
1108 Foxhunt Road
London North, Ontario
A meticulously kept 2 storey home in the most desirable North West London is for sale now! This 3 bedrooms house features a good sized master bedroom with walk in closets and an awesome 3 piece ensuite. Adding to its beauty, two more generously sized bedrooms with a common 3 pieces wash in the second floor. The kitchen with more than enough storage is perfectly aligned with all the appliances create extra space. The upper floor living space provides a cozy and comfortable setting for you and your family to enjoy. Plus you'll appreciate the convenience and ease of second floor laundry. You'll also love the fully fenced backyard, perfect for outdoor activities. Conveniently located close to amenities, this home is within minutes of shopping, schools, and parks. Schedule your showing today! (id:18082)
506 - 549 Ridout Street N
London East, Ontario
Spacious executive corner unit at Blackfriars building with a dedicated parking space in a secure, underground garage. Fantastic views of Harris Park and Thames River, bathed in natural light featuring amazing sunsets making this condo perfect for relaxation and entertainment. The spacious master bedroom features a generous closet and a private, elegant en-suite bathroom.The good-sized second bedroom is filled with natural light, creating a bright and airy atmosphere. New windows, California shutters, hardwood floors, multiple renovations in 2 bathrooms and in the kitchen. In-unit washer and dryer for your comfort and convenience. Enjoy easy access to public transportation, parks, and cultural landmarks, making it the perfect place for city living. Superintendent on site, gym, party room, terrace overlooking the river, visitor parking. Don't miss this gem in the heart of the City of London! (id:18082)
27 - 270 North Centre Road
London North, Ontario
Welcome to this spacious 3+1 bedroom, 3+1 bathroom condo located in the highly sought-after Masonville Neighbourhood of North London! Nestled in a peaceful condominium neighbourhood, this home offers a perfect blend of comfort and convenience. With plenty of space throughout, you'll enjoy a bright and airy living environment with 3 levels fully finished. The main level features a large open-concept living room with a cozy gas fireplace and huge windows overlooking a large backyard space. This is ideal for family gatherings or entertaining guests! The well-equipped kitchen provides ample storage and counter space, making meal prep a breeze, with an open dining area for gathering to eat. Upstairs, you'll find three generously sized bedrooms, including a primary bedroom with an ensuite bath, as well as an additional full bathroom. The finished basement offers a versatile space for a fourth bedroom, home office, or recreation room, providing even more room for your needs, with lots of storage and another full bathroom! Outside, you'll appreciate the attached one-car garage and plenty of visitor parking for guests. Plus, the quiet neighbourhood ensures a tranquil living experience. Enjoy the convenience of being close to shopping, at Masonville Place, top-rated schools, and a variety of restaurants. Public transit options and bus routes are nearby, and you're just minutes away from Western University and University Hospital, making this an ideal location for students, faculty, and healthcare professionals. This condo offers the perfect combination of space, comfort, and location don't miss out on this exceptional opportunity! (id:18082)
81 - 348 Cameron Street
St. Clair, Ontario
Welcome to this cozy and inviting townhouse nestled in the heart of the friendly safe community of Corunna! Located just a stones throw from all the amenities you need, including shopping, dining, and entertainment, this home offers both convenience and comfort. Enjoy the beauty of the St. Clair River just minutes away, perfect for those who love nature and scenic views. Families will appreciate the close proximity to top-rated schools, ensuring an easy commute for the kids. And for those who love outdoor fun, a nearby splash pad provides the ideal place to cool off and enjoy the summer days. This well-maintained townhouse boasts a warm and welcoming atmosphere, with plenty of natural light and thoughtful touches throughout. Whether you're looking to settle down or enjoy a low-maintenance lifestyle, this home is the perfect fit. Don't miss out on this incredible opportunity to live in a peaceful, community-oriented neighborhood with everything you need right at your doorstep! New A/C unit installed 2023. (id:18082)

