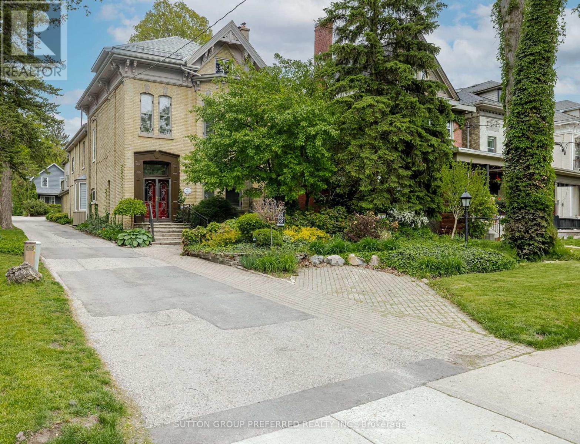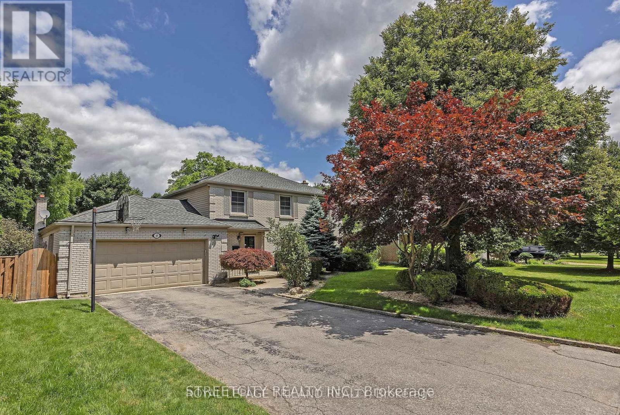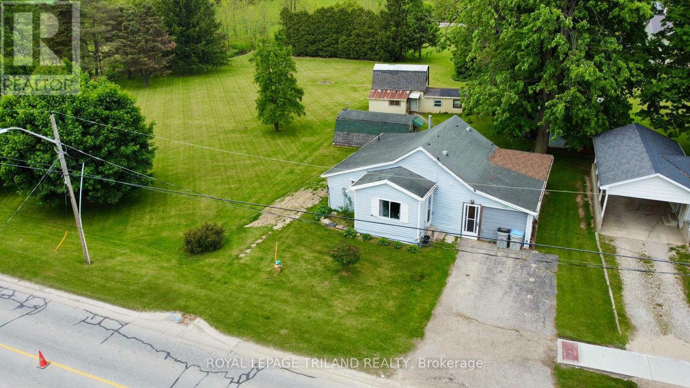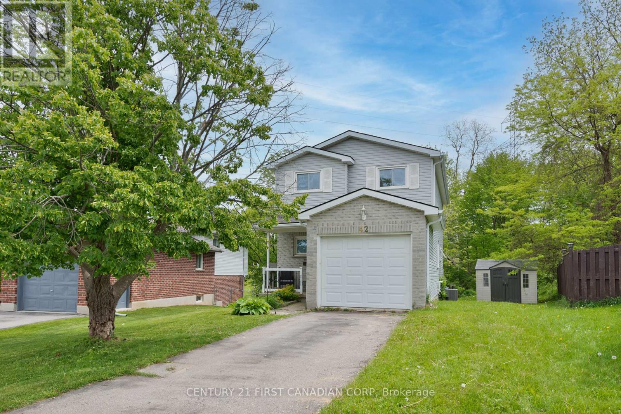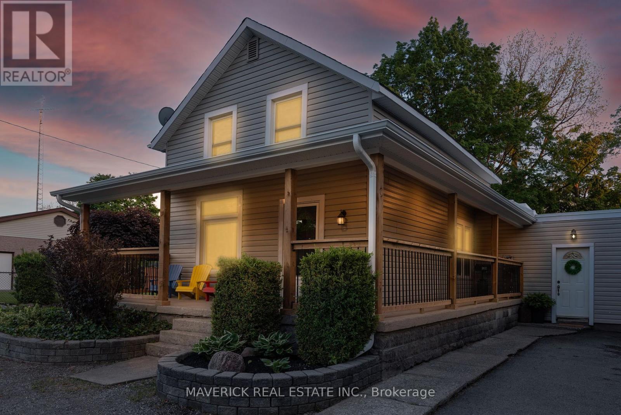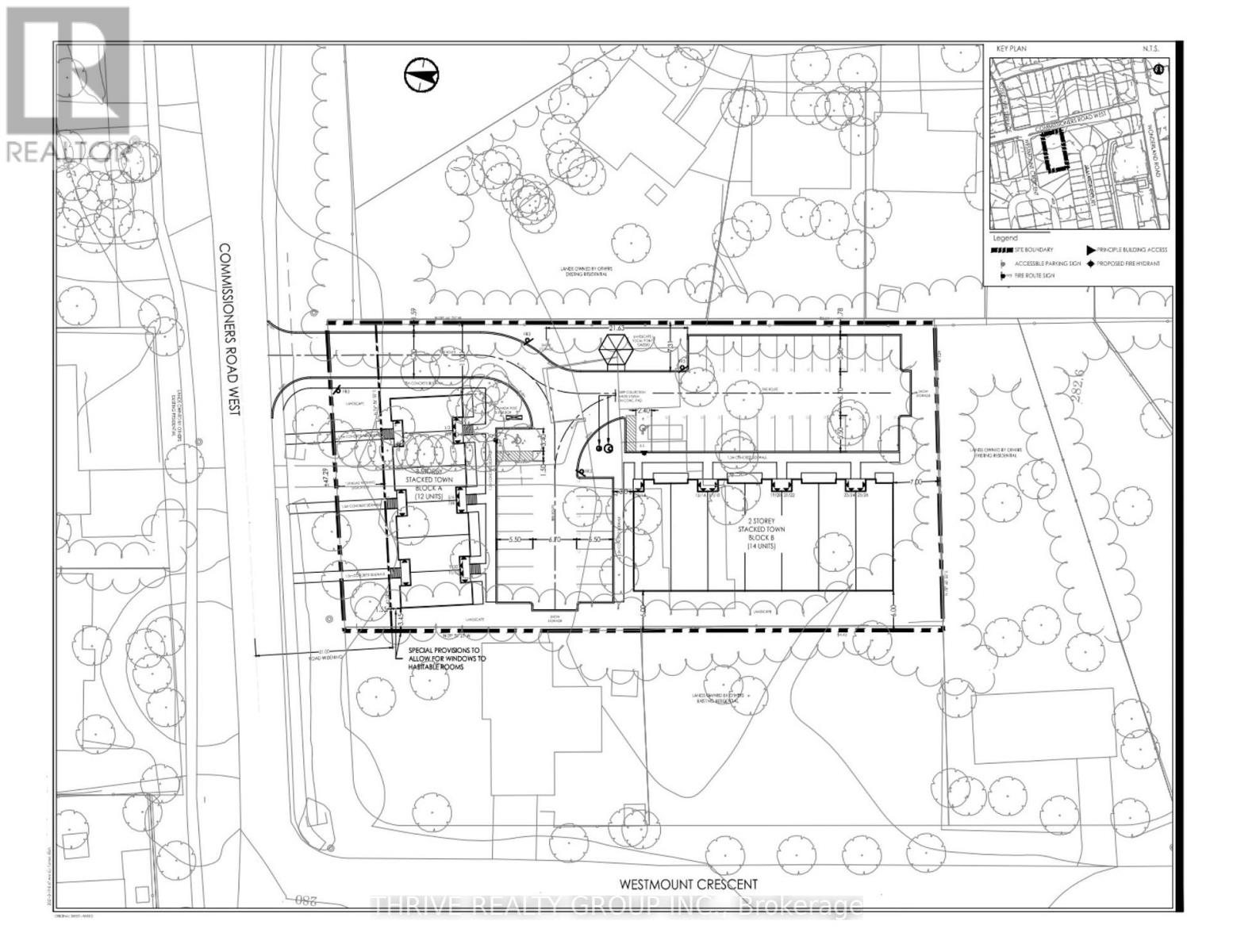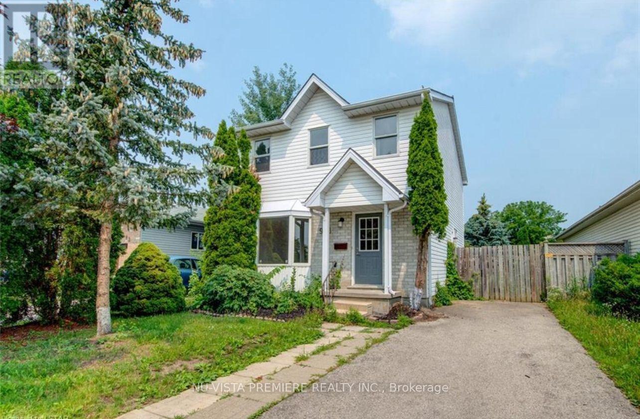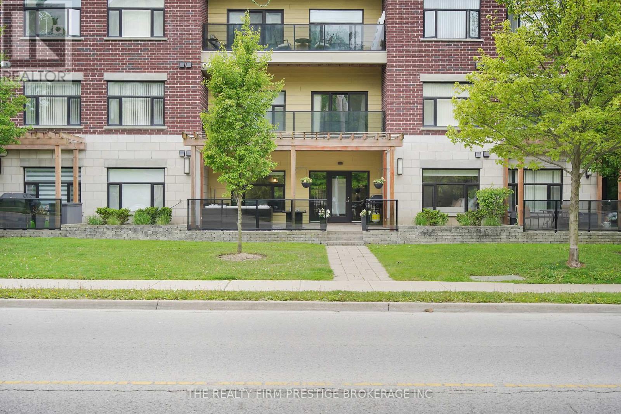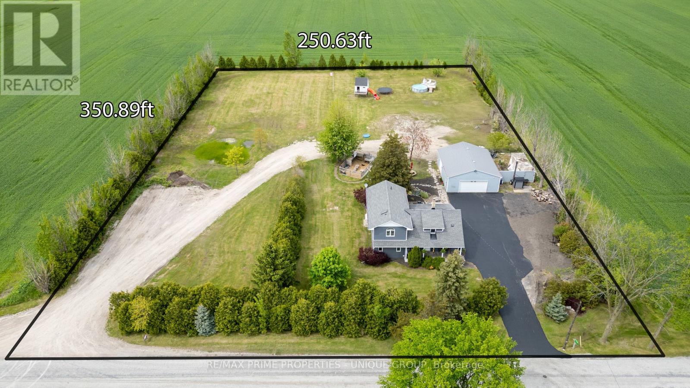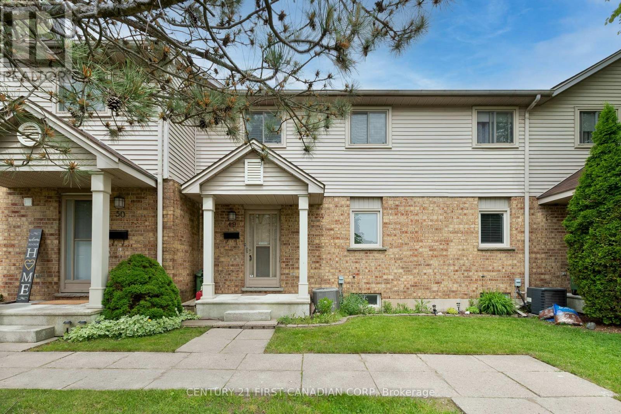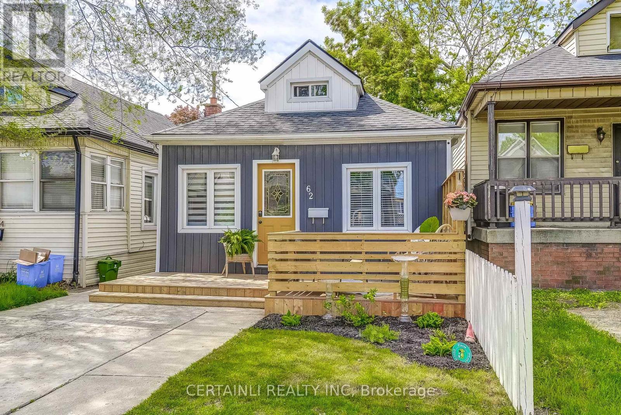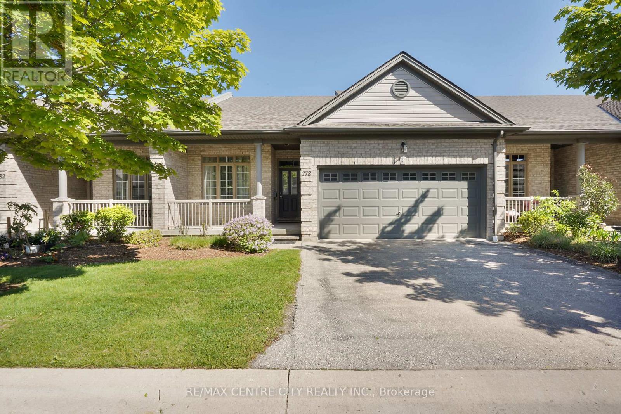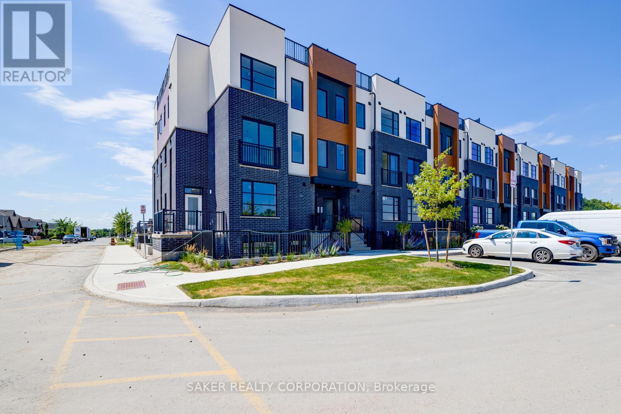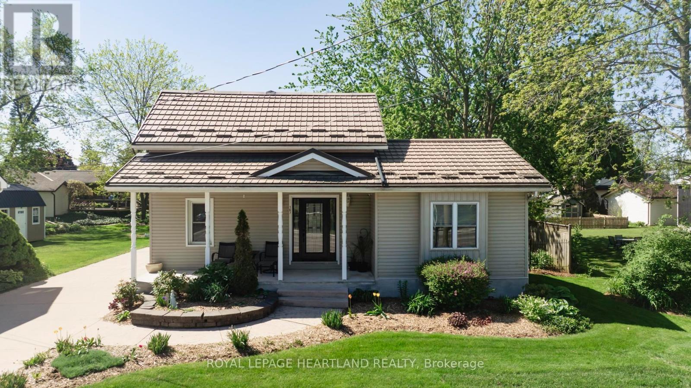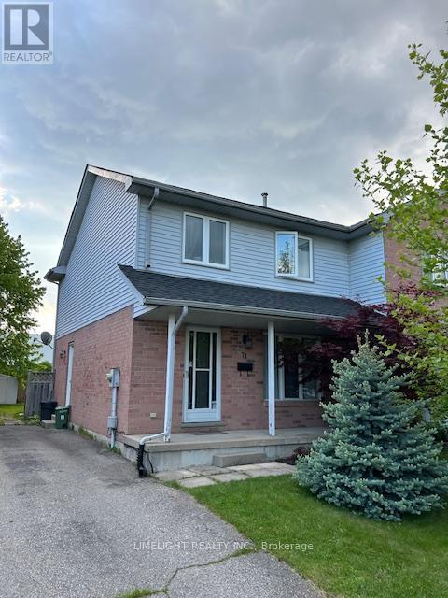
64 Postma Crescent
North Middlesex, Ontario
TO BE BUILT - Welcome to the Tysen Model, built by Parry Homes Inc. This thoughtfully designed home is perfect for those beginning their homeownership journey or anyone looking for a practical, easy-to-maintain space that suits a variety of lifestyles, including growing families. As you step inside, you'll be greeted by a bright, open-concept living area that effortlessly connects the living room, dining area, and kitchen. The kitchen stands out as the heart of the home, featuring stylish cabinets, sleek quartz countertops, and a spacious island. Large windows throughout the main floor fill the space with an abundance of natural light. Upstairs, the primary bedroom offers a private ensuite, creating a tranquil retreat. The remaining two bedrooms share a well-appointed 4-piece bathroom, providing comfort and convenience for the entire family. The backyard is a serene outdoor space perfect for gardening, activities, or simply unwinding. There's ample room for a patio set and play area, making it an ideal spot for enjoying the outdoors. Located just 25 minutes from North London, 15 minutes from East Strathroy, and 30 minutes from the shores of Lake Huron, Ailsa Craig offers a convenient, peaceful setting. Please note that pictures are from a previous model, and some finishes and/or upgrades shown may not be included in standard specs. Some photos virtually staged, as noted on the photo. Taxes & Assessed Value yet to be determined. (id:18082)
159 Walmer Gardens
London North, Ontario
Located on a quiet crescent in a family-friendly neighbourhood across from greenspace, this lovely home is sure to delight! Featuring a fresh, neutral decor and great layout, it has been beautifully upgraded in 2023/2024 with a modern kitchen with pot lighting, double undermount sink, quartz countertops, pot drawers, new flooring and stainless steel appliances (2022). The open-concept living and dining rooms feature hardwood-look laminate flooring, pot lighting and a walkout to the back deck and fenced yard. The powder room on this level was updated in 2024 and there is a hall closet as well. The carpeted staircase leads to the upper level, where there is hardwood-look laminate flooring. The large primary bedroom features a generous walk-in closet with closet organizers and views of the trees beyond while the family bedrooms have large closets and overlook the back yard. The 4-piece washroom has a moulded sink, rain showerhead and there is a linen closet in this area. The wonderful finished lower level of the home has a huge recreation room with good-sized window, drywalled ceiling, track lighting and a wall-to-wall system of attached shelves and closet organizers, making it possible to be used as an additional extra-large bedroom. There is a modern 3-piece washroom on this level, with moulded sink and glass shower. The utility area has the new washer and dryer and a table that can be folded against the wall when not in use, and the 96% hi-efficiency furnace to keep costs down. Outside, there is a door from the covered front patio leading into the garage, with its garage door opener and attached shelving. Some other features of this lovely home include central air conditioner, new interior doors, rocker switches and lights, shingles in 2022, fresh paint in 2024, plywood sub-flooring, stone walkway and ideal location near parks, trails, excellent schools, minutes to Western University, and close to major shopping. A gem! (id:18082)
11197 Springwater Road
Aylmer, Ontario
Modern Country Living at Its Finest. Welcome to this exceptional 4-bedroom + den, 3-bathroom country home, offering over 2,700 square feet of beautifully designed living space on just over half an acre lot. Built in 2023, this meticulously maintained property combines the tranquility of rural living with the modern luxuries todays homeowners desire. Step inside to discover an open-concept layout adorned with high-end finishes, including backsplash tile, bathroom tile, stylish hardwood flooring, and an abundance of natural light throughout. The heart of the home is the gourmet kitchen, featuring a massive oversized island with bar fridge and sink, sleek countertops, beautiful tray ceiling, ample cabinetry and a dining room that is its own space , perfect for both everyday living and entertaining. Connected to the triple car garage, a functional mudroom and separate laundry room keep the home organized and clutter-free. The main-floor den offers flexibility as a home office, playroom, extra bedroom or study space.The primary bedroom retreat is thoughtfully designed with his and hers walk-in closets and a luxurious 5-piece ensuite that includes a freestanding tub, double vanity, custom tile and glass-enclosed shower, an ideal sanctuary at the end of a long day. Each additional bedroom is generously sized, offering comfort and space for family or guests. The high-ceilinged, unfinished basement presents a blank canvas with endless potential to create a rec room, gym, or in-law suite tailored to your needs. Step outside to your private backyard oasis, featuring a covered concrete deck perfect for outdoor dining and relaxing in any weather, and a built-in trampoline that kids will love. With over half an acre to enjoy, theres plenty of room to garden, play, entertain, or even add a pool. This is more than just a housei, t's the perfect blend of modern comfort, thoughtful design, and peaceful country charm. Welcome home. (id:18082)
554 Waterloo Street
London East, Ontario
Charming Downtown London Residence with Bonus Income Property area! This stunning 2.75 storey character home in the heart of downtown London truly has space, charm, and income potential. From the moment you step through the beautiful double doors, you are welcomed into a grand foyer featuring a gorgeous wooden staircase and timeless architectural detail throughout. The large front living room is bathed in natural light from the bay window and centered around a cozy fireplace. It's seamlessly connected to a formal dining room, ideal for entertaining. The spacious kitchen boasts abundant cabinetry, a breakfast bar, and a bright casual dining area with courtyard access via the nearby mudroom. Upstairs, you'll find a massive primary bedroom, double closets, and plenty of room for a sitting area and a full ensuite. Three additional large bedrooms are located on the upper floors, with convenient second-floor laundry hookups already in place. The basement offers a separate entrance with kitchen and bathroom. Outside offers a double car garage. A unique highlight of this property is the rear commercial office space with a separate entrance perfect for a home-based business or professional practice. The home could also be easily converted back to a multi-generational family home. A perfect combination of luxury living and smart investment. Don't miss this rare opportunity to own a one-of-a-kind home in one of London's most desirable locations! Tremendous walk score (id:18082)
69 Shavian Boulevard
London North, Ontario
Location! Location! Location! Prime North London location close to every amenity you and your family are going to need close to UWO, University Hospital, Masonville Mall Masonville elementary school and Sunningdale Golf Course. Fabulous space in this 4 bedroom home on mature lot with finished basement ideal for teenagers and/or in-law suite with family room and kitchenette. Main floor features some kitchen updates main floor family and laundry with entrance out to private yard with salt water pool. There is so much upside with few improvements by new owner to make it home. (id:18082)
8444 Townsend Line
Lambton Shores, Ontario
Welcome to 8444 Townsend Line, located in the quiet and friendly town of Arkona. This cozy 2 bedroom, 2 bathroom home sits on a spacious 2.054 acre lot and is zoned A1 offering flexibility for a variety of uses. Enjoy peaceful country living with all the benefits of small town charm. The property features mature trees, a spacious back deck, and plenty of outdoor space for gardening, hobbies, or future projects. An attached garage, barn, and quonset provide ample storage and workspace, ideal for hobbyists, car enthusiasts, or those seeking a bit more room to spread out. Whether you're looking for a quiet place to settle down or an investment with potential, this property offers the perfect blend of rural lifestyle and town convenience. Don't miss out on this unique opportunity! (id:18082)
42 Eula White Place
London South, Ontario
Welcome to this charming 3-bedroom, 2-storey home backing directly onto a lush greenbelt offering rare privacy and a serene natural backdrop! Enjoy peaceful mornings and quiet evenings with no rear neighbors, just the sounds of nature. Inside, you'll find a spacious layout perfect for families, with bright living areas and room to grow. A true retreat that combines the best of comfort, privacy, and location! This home is designed for both comfort and style, with thoughtful upgrades throughout. Step inside to a spacious foyer featuring elegant marble tile flooring, setting the tone for the quality finishes you'll find throughout the home. The heart of the home is the stunning kitchen, complete with granite countertops, an oversized Blanco undermount sink, pot filler tap, travertine backsplash, and peninsula bar perfect for casual dining or entertaining. Enjoy ample storage, soft-close drawers, crown molding, and under-cabinet valance lighting that adds warmth and sophistication. Upstairs you will find 3 spacious and bright bedrooms, with a Bathfitters updated bathroom. The fully finished basement offers even more living space, featuring a wet bar ideal for hosting or relaxing movie nights. Additional highlights include a single-car garage with convenient inside access, and a private backyard that opens to green space with a 2 tier deck, firepit and quiet reading nook nestles within nature! This is a rare opportunity to own a well-crafted home in a tranquil setting with upscale finishes throughout. (id:18082)
15 Century Place
London North, Ontario
Spacious 2 Storey located on a quiet cul de sac in Oakridge. 3 plus 1 bedroom with 2.5 baths and a double car garage. Sunny eat in kitchen with gas stove, granite countertops, views of the backyard and sliding doors to the deck. Sunken living room with a cozy gas fireplace. Separate dining area and family room provides a great space for entertaining. Mudroom off the garage with laundry hookups. Upstairs you'll find a generous sized primary bedroom with a walk-in closet. Spa like ensuite off the primary bedroom recently updated with glass shower, freestanding soaker tub and double sinks. The lower level is finished with a rec room and a 4th bedroom. Fully fenced, private yard with deck, Southern exposure and lots of room for the kids to play. Clara Brenton, Notre Dame Catholic Elementary, Oakridge Secondary & St. Thomas Aquinas school zone. Access to public transit, shopping and many other amenities nearby. Roof shingles replaced May 2024. Zebra blinds throughout. (id:18082)
22371 Adelaide Road
Strathroy-Caradoc, Ontario
Welcome to 22371 Adelaide Road! Nestled in the charming community of Mount Brydges, this 4-bedroom, 2-bathroom home offers a rare combination of space, thoughtful updates, and outdoor luxury on a truly impressive lot. With parking for 10+ vehicles, its ideal for families, entertainers, or anyone seeking room to grow. Step inside to find a bright and inviting layout, highlighted by a recently renovated main floor bathroom (2025) and a new roof (2019), offering long-term peace of mind. The heart of the home is the warm and functional kitchen, complete with a walk-in pantry to meet all your storage needs. From here, step directly into your expansive backyard a truly special transition, thanks to the seamless walkout into a large, private oasis. Whether you're hosting gatherings or enjoying quiet evenings, the newly updated rear deck (2024) provides the perfect setting. What truly sets this property apart is the heated saltwater pool ideal for summer days and designed for both relaxation and fun. A second sliding door off the cozy family room offers direct access to the pool area, creating an effortless indoor outdoor flow that's perfect for entertaining or keeping an eye on the kids. Additional updates include a refreshed front porch (2023), adding both charm and curb appeal to this already inviting home. Located just minutes from local schools, parks, and all the amenities Mount Brydges has to offer, 22371 Adelaide Road is a standout opportunity for those seeking space, comfort, and lifestyle. Dont miss your chance book your showing today. (id:18082)
252 Josselyn Drive
London South, Ontario
Step inside this beautifully maintained 4-level backsplit and discover a home designed for everyday living and effortless entertaining. The bright, open-concept main floor welcomes you with a stylishly updated kitchen featuring sleek cabinetry, stainless steel appliances, and modern flooring, flowing naturally into the dining and living areas filled with natural light. Upstairs, you'll find three generously sized bedrooms, including a primary suite with a walk-in closet and convenient cheater ensuite. The lower level offers a warm and inviting family room anchored by a beautiful natural gas fireplace - the perfect spot to gather, unwind, and create memories - along with a second full bathroom for added convenience. Downstairs, a versatile den provides even more flexible living space - ideal for a home office, guest suite, playroom, or hobby room - along with laundry, utilities, and plenty of storage. Outside, the fully fenced backyard feels like your own private oasis, featuring lush gardens and a newer deck ideal for summer evenings, morning coffee, or weekend BBQs. Located within walking distance to schools, parks, shopping, and public transit -and just minutes from White Oaks Mall and Highway 401 - this home offers the perfect balance of comfort, community, and convenience. Don't miss your chance to fall in love - book your private showing today! (id:18082)
104 Greene Street
South Huron, Ontario
Lower Level for Lease in Exeter, Ontario! This brand new two-storey masterpiece by Peninsula Homes is situated on a premium lot offering unmatched privacy with no rear yard neighbours. Lease only pertains to the finished basement which has a separate entrance.Offering a one bedroom, one bath with Kitchenette and living area. Laundry included in unit. Walk-out from living area onto covered cement patio. Appliances included and to be installed before occupancy. Don't miss this opportunity to lease a brand new, impeccably designed home in a prime location. (id:18082)
584 Commissioners Road W
London South, Ontario
Prime Development Opportunity in Sought-After West London! Unlock the potential of this exceptional nearly 1-acre development site, perfectly positioned just steps from the vibrant intersection of Commissioners Rd West and Wonderland Road. This near shovel-ready property comes with an approved plan for a modern stacked townhome community, featuring 27 stylish units across two architecturally designed buildings. Whether you're a seasoned builder or a savvy investor, this is your chance to break ground in one of London's most desirable neighbourhoods. Surrounded by top-tier amenities, shopping, dining, and convenient transit options, this A+ location promises strong market appeal and future growth. Don't miss this rare opportunity to bring a visionary residential project to life in a high-demand area. (id:18082)
988 Prosperity Court
London East, Ontario
Attention Investors & First-Time Homebuyers! Welcome to this charming 5-bedroom, 3-bathroom home just a short walk from Fanshawe Colleges main campus. This property has seen many recent upgrades, including new flooring, a new washer & dryer, new light fixtures, updated bathroom fixtures, and a brand-new gas furnace installed in May 2025. The home features 3 spacious bedrooms upstairs and 2 more bedrooms in the basement. There's a separate side entrance leading to a fully finished in-law suite. This private space includes its own kitchenette, laundry, bathroom, and 2 bedrooms perfect for extended family, guests, or potential to covert into a basement apartment rental unit. This setup offers excellent mortgage-helper potential. The basement suite is designed to bring in extra income. The house is currently generating $3,950 per month, with the potential to make up to $4,300 monthly. This home combines comfort, great location, and income opportunity. Don't miss your chance! (id:18082)
102 - 89 Ridout Street S
London South, Ontario
Welcome to this bright and modern 2-bedroom, 2-bathroom condo located on the first floor of a well-maintained building in the heart of Old South. Built in 2016, this contemporary unit offers a spacious open-concept layout featuring a kitchen, dining, and living area designed for both comfort and entertaining. The kitchen is equipped with new stainless steel appliances (December 2024), a convenient breakfast bar, and ample counter space. Enjoy natural light streaming through the large windows, or step out onto your oversized, private terrace, perfect for relaxing or hosting guests. The terrace is one of the largest in the building and has screens that can roll down to provide extra privacy. The primary bedroom includes a large closet and a sleek ensuite with a glass-in shower, while the second bedroom offers flexible space for guests or a home office. You will also love the in-suite laundry with extra storage for added convenience. Additional features include controlled building entry, an on-site gym, and one assigned parking space. Situated within walking distance of Wortley Village, one of London's most vibrant neighbourhoods, and close to parks, top-rated schools, downtown, and shopping. Don't miss the opportunity to make this light-filled condo your new home! (id:18082)
2274 Jackson Road
Sarnia, Ontario
WELCOME TO 2274 JACKSON RD., SARNIA A STUNNING 2 ACRE COUNTRY PROPERTY THAT COMBINES SPACE, SERENITY, AND MODERN COMFORTS, JUST MINUTES FROM CITY AMENITIES, HIGHWAY 402, AND THE BLUEWATER BRIDGE. THIS WARM AND WELCOMING HOME OFFERS APPROXIMATELY 2,250 SQ FT OF LIVING SPACE FEATURING 2 GENEROUS BEDROOMS AND 2 FULL BATHROOMS. THE SPACIOUS PRIMARY BEDROOM INCLUDES A WALK-IN CLOSET, WHILE THE SECOND-FLOOR BATHROOM OFFERS A SPA-LIKE RETREAT WITH A LUXURIOUS JETTED SOAKER TUB AND SEPARATE SHOWER. THE LAYOUT PROVIDES PLENTY OF NATURAL LIGHT AND ROOM FOR ENTERTAINING OR RELAXING WITH FAMILY. STEP OUTSIDE AND ENJOY THE PEACEFUL SURROUNDINGS FROM THE COVERED FRONT PORCH OR THE BACK DECK OVERLOOKING THE POND AND A FLAGSTONE WALKWAY AND PATIO SURROUNDING A COZY FIREPIT AREA PERFECT FOR OUTDOOR GATHERINGS. CHILDREN WILL LOVE THE PLAYHOUSE AND TRAMPOLINE, AND THERES ROOM TO ROAM AND EXPLORE THE BEAUTIFULLY LANDSCAPED YARD. COOL OFF IN THE ABOVE-GROUND POOL OR UNWIND IN THE HYDRO SPA THERAPEUTIC TUB. A 36X30 HEATED DETACHED GARAGE/WORKSHOP OFFERS ENDLESS POSSIBILITIES FOR HOBBIES, STORAGE, OR HOME-BASED BUSINESS USE. WHETHER YOU'RE SEEKING PRIVACY, SPACE TO GROW, OR A PLACE TO ENJOY NATURE AND ENTERTAIN GUESTS, THIS PROPERTY DELIVERS IT ALL. YOULL ENJOY THE BEST OF BOTH WORLDS PEACEFUL RURAL LIVING WITH QUICK ACCESS TO ALL THAT SARNIA HAS TO OFFER. (id:18082)
49 - 217 Martinet Avenue
London East, Ontario
This beautifully renovated 3-bedroom, 2-bathroom townhouse is nestled in the peaceful Martinet community, located in the highly sought-after Argyle area. Fully updated around 2020, this home blends modern finishes with comfort and functionality. As you enter, you're greeted by a welcoming foyer with a convenient coat closet, leading into a stylish kitchen. The kitchen has been thoughtfully updated with sleek new cabinetry, contemporary countertops, and stainless steel appliances. With ample cupboard and counter space, its perfect for cooking and entertaining. The kitchen opens directly to the dining area, creating a seamless flow for family meals and gatherings. Continue into the spacious, light-filled living room featuring access to your own private deck ideal for relaxing or enjoying your morning coffee outdoors. Upstairs, you'll find three generously sized bedrooms and a beautifully updated full bathroom, offering a comfortable retreat for the whole family. The fully finished basement provides endless possibilities a cozy TV room, home gym, office, or hobby space. You'll also find a dedicated laundry area and a versatile bonus room, great for seasonal storage or even a small workshop. This move-in-ready home is located close to shopping, public transit, schools, and quick highway access making everyday life convenient and connected. Don't miss this opportunity to own a stunning home in a quiet, well-established community. Book your private showing today! (id:18082)
302 - 76 Base Line Road W
London South, Ontario
Bright and spacious corner unit on the third floor, offering abundant natural light throughout. One of the larger floor plans, featuring a generous south-facing bay window and an east-facing balcony. This spacious unit boasts a galley-style kitchen with an adjacent dining area, an expansive living room with plenty of space for a home office setup, two bedrooms, and two full bathrooms. The primary bedroom includes a walk-in closet and a private 3-piece ensuite. Enjoy the added convenience of in-suite laundry. This unit includes one guaranteed spot, with both covered and uncovered options available. A second spot may be available with approval from property management. All appliances are included, and the condo fee covers water. Prime location with convenient access to downtown, shopping, groceries, restaurants, and more. Stay active and relaxed with on-site amenities including a fitness room and sauna. Offered at an attractive price, this unit provides a fantastic opportunity to customize and truly make it your own. Don't miss out! (id:18082)
62 Argyle Avenue
Hamilton, Ontario
QUAINT, COZY and QUIET. This beautifully maintained low maintenance home, located in the desirable Crown Point neighbourhood, is ideal for first time home owners looking to get into the market or empty-nesters looking to downsize to something more manageable. Only steps from the Restaurant/Antique District of Ottawa St and The Centre on Barton, everything you would ever want is just a short walk away. And for those young professionals looking for an easy commute, Nikola Tesla Boulevard is less than a 5 min drive, with easy access to the 403 and the QEW. Make your appointment today and this little slice of paradise could be yours! (id:18082)
380 Tansbury Street
London North, Ontario
Looking for a fabulous single-story home in North West London? 380 Tansbury St is here to impress. Convenience describes all. Built by Rockmount Homes, bungalow 2184 Sf finished area with brick and stone exterior, Double car garage , 5 (2+3) Bedroom home with 3 full bathrooms, has lots to offer. This features a perfect size patio with paver stones, fire pit, full fence backyard, great landscaping for a perfect outdoor living. The spacious, open-concept layout is ideal for both empty nesters and families. High ceilings through the house and cathedral ceiling in the living room, LED lights, central VAC including auto dust pan in kitchen, stair handrail in black iron and wood, Built in cables ready to hook up a sound system, painted in neutral colors are only some of the details that make this a great place to stay. The inviting main floor space is perfect for entertaining and opens to dining room, the kitchen , living room with the extended patio doors that bring lots of natural light and gorgeous views of the outdoors. The kitchen is the heart of the house, boasts crisp white cabinetry and some modern combinations with grey, a central island , nice backsplash, S.S appliances ,and a garburatorThe primary bedroom features a 4 pc ensuite, and walk-in closet, while the second bedroom is versatile enough for guests, a home office, and is served by the main bathroom. The lower level is equally impressive with a family room, laundry, 3 large bedrooms that should have multifunctional services with large closets, perfect for teens or grandchildren , exercise/games room, hobby, etc. A beautifully large 4 pc bathroom completes this space.This home is within walking distance to a grocery store, Walmart Super Store, Rona+, pharmacy, coffee shops, Medical Center, restaurants, and is conveniently located near several golf clubs, University Hospital, Western, major shopping centers, 380 Tansbury St, London is the perfect place to call home. Book you showing Now! (id:18082)
278 - 600 Hyde Park Road
London North, Ontario
Former builder's loft plan model home, having huge living space (3+1 bedrooms & 4 bathrooms); 1770 above-grade finished sq ft (incl. 456sqq ft on loft), also about 1000 sq ft finished basement with huge recreation room, another bedroom and a full bath. Open concept main level has huge great room with high vaulted ceiling & gas fireplace with Transom window, dark oak kitchen having raised uppers, pot & pan drawers, glass door, crown moulding , valance lighting, and raised breakfast bar, spacious dining area leading to the extended wood decks, large master bedroom with ensuite and walk-in closet, 2nd bedroom(den) with direct access to main bathroom. The loft includes a bedroom, 3 pc bathroom and a lounging area(family room) overlooking the great room. All main and loft levels have all hardwood floors (Carpet free home). Great location for all amenities, steps to Sifton Bog Trails, Superstore, ReMark & Starbucks. Great schools (Oakridge Secondary School, STA, John Dearness elementary school). It fits to many different kinds of family livings. (id:18082)
175 - 3900 Savoy Street
London South, Ontario
Located In Lambeth On The South End Of London, This Property Is A Great First Time Home Purchase Or As An Investment. Close To Lots of Amenities, The New Amazon Plant, And The New Battery Plant Coming Soon! This Stylish Modern Stacked Townhouses Is An Interior Suite With A Great Open Concept Layout. 2 Bedroom, 2.5 Bath And Is LoadedWith Upscale Finishes And Topped With A Private Terrace And 2 Assigned Parking Spaces. Take Advantage Of This Opportunity To Buy A Luxury Property In A Great Part Of The City! NOTE: All appliances are included. Photos were taken prior to appliance being delivered. (id:18082)
3573 Putnam Road
Thames Centre, Ontario
THIS LAND IS A FORMER OMISH FARM. THERE IS A BRICK HOUSE ON THE PROPERTY SURROUNDED BY SEVERAL OTHER BUILDINGS. THE FENCES BETWEEN THE FIELDS HAVE BEEN REMOVED (id:18082)
167 Dashwood Road
South Huron, Ontario
Welcome to this wonderfully updated family home at 167 Main St Dashwood where most of the heavy lifting has been done. Now, all you need to do is enjoy it! The well-laid out kitchen features a quartz countertop, a large island where there's plenty of room for food prep and ample room for guests to sit and watch the chef at work. Loads of cabinet space, lots of storage, some cabinets designed to display your keepsakes. Nice pendent lights, and undercabinet lighting. For a more formal meal, the dining area is off to the side. Enter the huge living room with natural gas fireplace, and where natural light dances off the hardwood flooring. The main floor bath is your own personal spa, with heated floor and heated towel rack. On the second level there are 3 generous sized bedrooms, a 2-pc powder room, and a cute little nook, perfect for reading your latest novel. The lower level is divided into 2 areas, laundry and utilities on one side, the other side a private room, and a 3-piece bath. 2 large decks outside, equally ideal for either sun or shade. Both decks look onto easy care gardens, a truly peaceful retreat. The front porch is where you can sit and watch the world go by. And now, for an enormous surprise, an incredible bonus space! A separate little building that is currently being used as an office. The spiral staircase leads to the second level, a perfect spot for your home business. Or turn this space into your Man Cave, your She-shed, or a guest suite, the possibilities are endless. The concrete drive has parking for 4 vehicles. The metal roof is approx. 6 years old, furnace 2024. This is a must-see property, you will be pleasantly pleased with what is available. (id:18082)
71 Erica Crescent
London South, Ontario
Don't miss your chance to own this charming and budget-friendly 2-storey semi-detached home. Step inside the convenient entry way with plenty of storage which leads into the spacious living area. The eat-in kitchen offers plenty of counter space, ample cabinetry, a separate pantry and stainless-steel appliances. Off the kitchen walk onto the private backyard deck perfect for outdoor dining and entertaining. A 2-piece bathroom is conveniently located on the main floor. The entire home is carpet-free. Upstairs, you will find three good-sized bedrooms and a 4-piece bathroom, offering comfortable living space for families or guests. The untouched basement allows you to create additional finished space --- whether it's a family room, home gym, or potential granny suite/income helper with a side entry off the driveway. Nestled on a crescent and backing onto a ravine, this private lot offers a sense of extra depth and seclusion. Situated in the sought-after White Oaks neighbourhood, you'll enjoy close proximity to schools, shopping, public transit, scenic walking trails, sports facilities, and convenient access to Highways 401 & 402. Tenant is moving out July 10th, vacant possession on closing. (id:18082)



