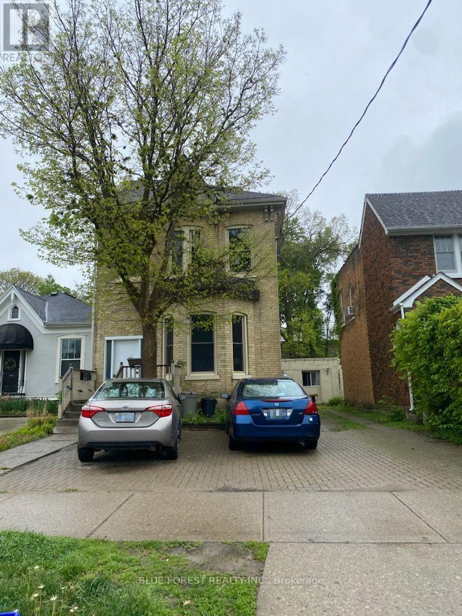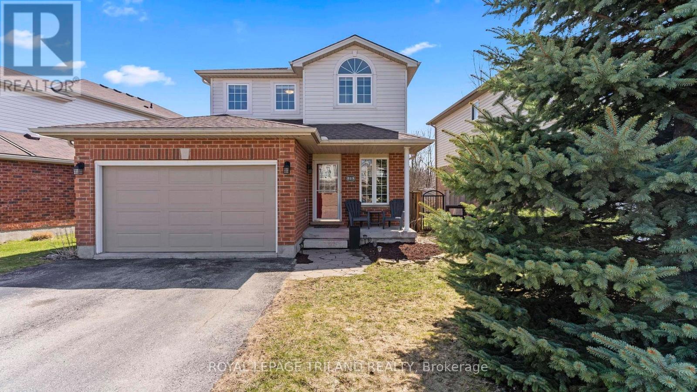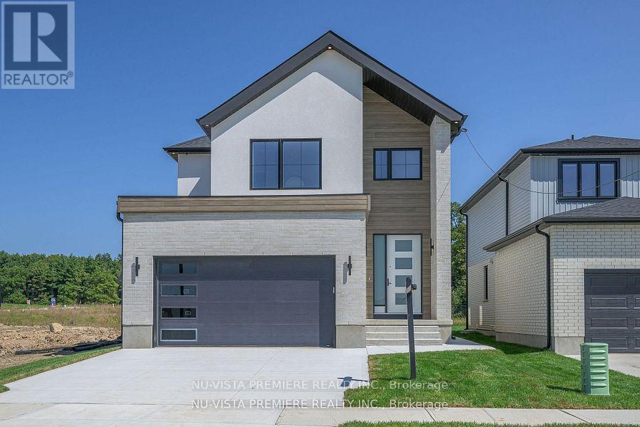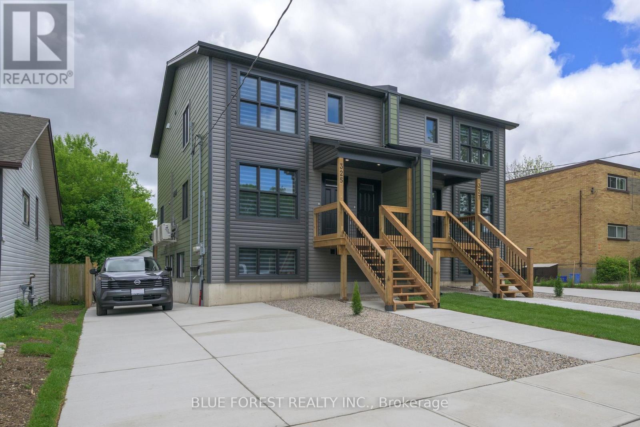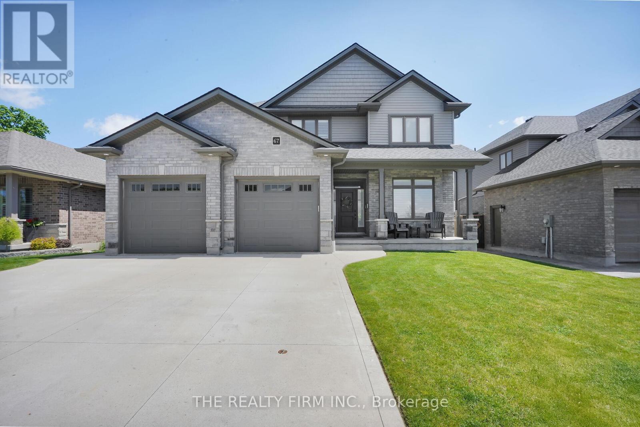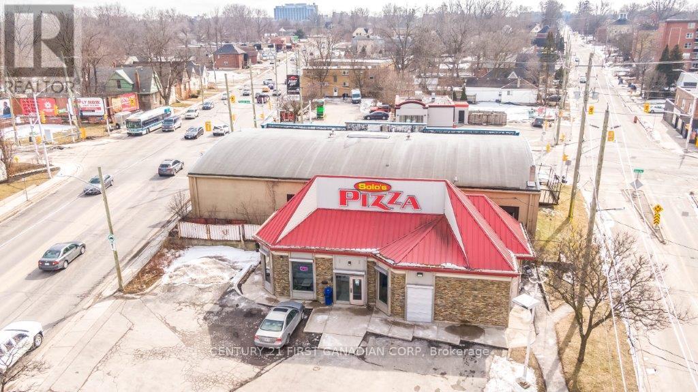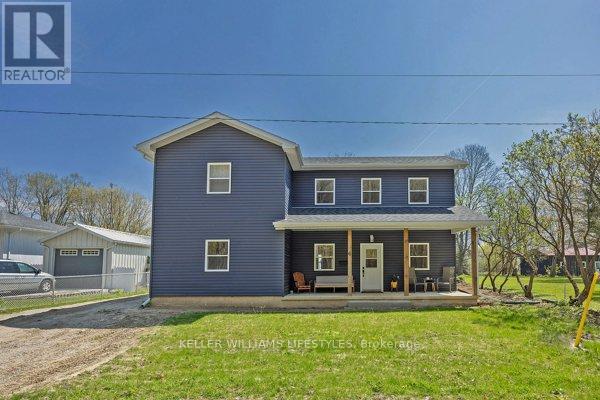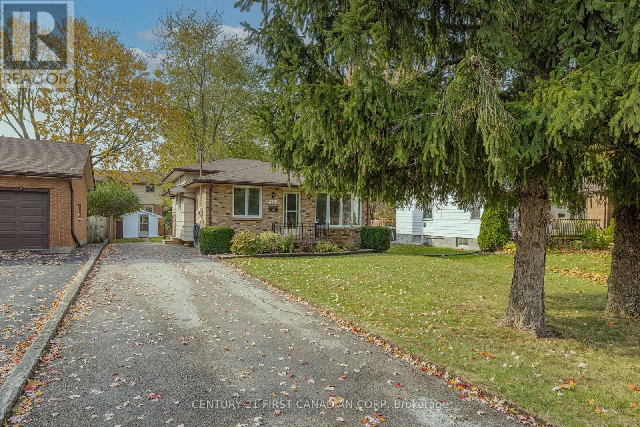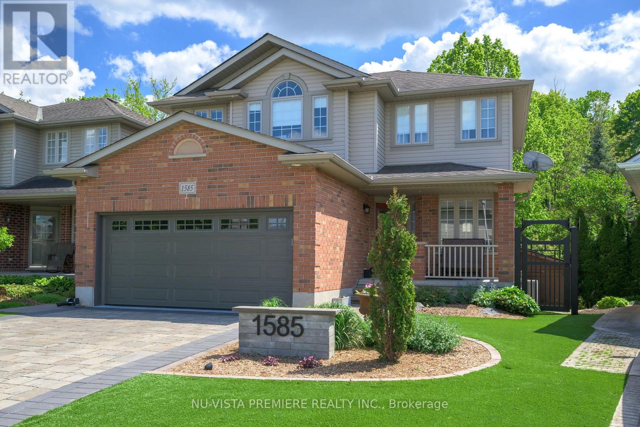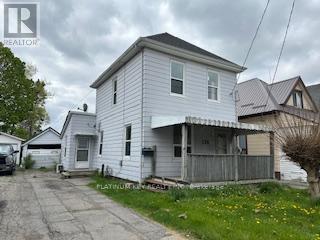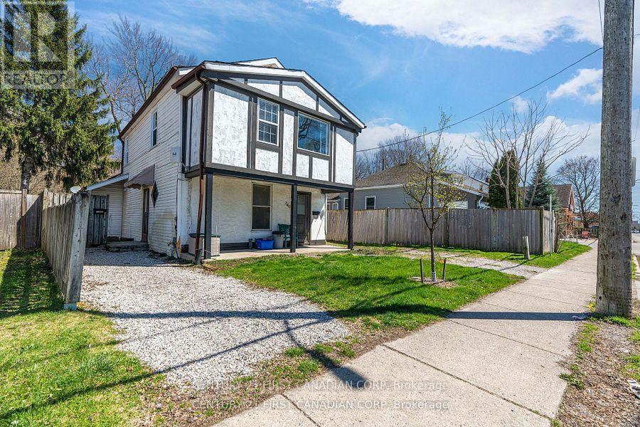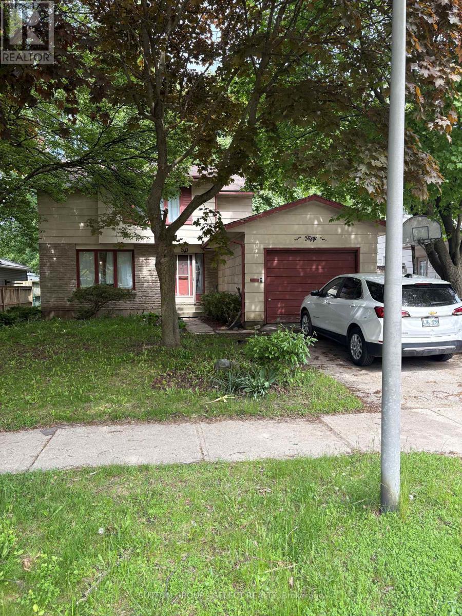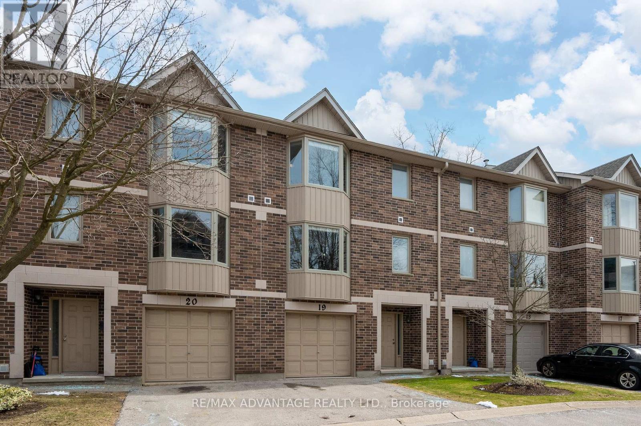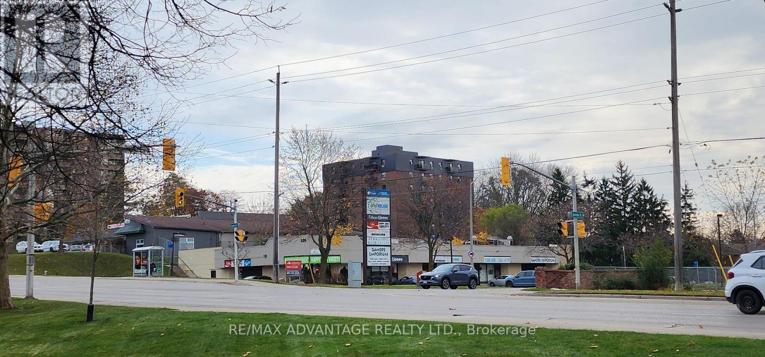
353 Central Avenue
London East, Ontario
Character-Rich Yellow Brick Fourplex: Prime Downtown Investment! This fully rented property offers a fantastic opportunity for investors seeking a solid income stream. Three units have never kitchen cabinets. Hardwood flooring. Upper unit with loft style living room. Other features include separate hydro meters, laundry in three units, parking for four vehicles, deep rear yard and a highly desirable location within walking distance to downtown. Sold "as is" (id:18082)
8068 Union Road
Southwold, Ontario
Welcome to this beautifully designed 1,948 sq. ft. two-storey home, ideal for families and multi-generational living. Located in the highly sought-after Southwold school district, this spacious 5-bedroom, 3.5-bathroom home is perfectly situated just 10 minutes from the sandy beaches of Port Stanley, 15 minutes from St. Thomas, 20 minutes to London, and offers quick access to Highway 401making commuting and weekend getaways a breeze. From the moment you arrive, you'll appreciate the charm and functionality this home offers. The main floor features a bright and inviting great room with hardwood flooring and a cozy gas fireplace, flowing seamlessly into the open-concept dining area and kitchen. With stone countertops, a central island, and quality finishes, the kitchen is perfect for entertaining and everyday family living. A stylish two-piece powder room and convenient main-floor laundry add to the home's thoughtful layout. Upstairs, you'll find three generously sized bedrooms, including a luxurious primary suite with a large walk-in closet and spa-inspired 5-piece ensuite complete with a soaker tub and walk-in shower. The fully finished walk-out basement provides excellent in-law suite potential or space for teens, guests, or a home office. It includes a spacious family room, two additional bedrooms, and a full 5-piece bathroom offering flexibility and comfort for extended family living. Set on a large 47 x 147 ft. lot, there's plenty of space for children and pets to play, with room for a future patio, garden, or even a pool. I f you're looking for a home that combines location, space, and multi-generational potential, this is the one. Don't miss your chance to own this exceptional property that offers room to grow, relax, and enjoyjust minutes from everything you need! (id:18082)
815 Sprucewood Drive
London North, Ontario
Nestled on a quiet, tree-lined street in the heart of the family-friendly Stoney Creek neighbourhood, with excellent rated schools, this beautifully maintained 2-storey home offers 3 spacious bedrooms, 2 full bathrooms, 2 half bathrooms, and a fully finished basement providing ample space and comfort for the modern family. Step inside to a bright, open-concept main floor featuring large windows, and a welcoming layout. The kitchen boasts ample cabinetry and overlooks the cozy dining area and living room with patio doors that lead onto the large deck space, perfect for entertaining or enjoying quiet nights in. A convenient powder room completes the main level. Upstairs, the large primary bedroom includes a 4-piece ensuite bathroom. Two additional bedrooms are generously sized, ideal for children, guests, or a home office setup. A second 4-piece bathroom serves the additional bedrooms. The finished basement offers a versatile rec room, play area, home gym, or media space, complemented by a 2-piece bathroom and additional storage. New Shingles 2023, A/C updated 2021, Furnace 2022. School options: Public Elementary: Stoney Creek, Public Secondary: A.B. Lucas, Catholic Elementary: St. Mark, Catholic Secondary: Mother Teresa. Area Highlights: Walking distance to Stoney Creek YMCA, parks, and trails. Minutes from Masonville Mall, Western University, and quick access to shopping, public transit. Don't miss this opportunity to settle into a quiet, sought-after London neighbourhood with everything a growing family needs. Book your private showing today! (id:18082)
1181 Honeywood Drive
London South, Ontario
RAVINE WOODED LOT close to park and down the street from new state of the art public school! The SAPPHIRE model with 2695 sq feet of Luxury finished area on a HUGE walk out pie shaped lot. Ideal for future basement apartment. Very rare and just a handful available! JACKSON MEADOWS, southeast London's newest area. Fully furnished model home available to view. Quality built by Vander Wielen Design & Build Inc. & packed with luxury features! Hardwood flooring, 9 ft ceilings on the main, deluxe "island" style kitchen, 3 full baths upstairs including a 5 pc luxury ensuite with tempered glass shower and soaker tub, second ensuite in front bedroom and 2nd floor laundry. The kitchen features a separate pantry room and massive centre island! Open concept, great room with fireplace! Jackson Meadows boasts landscaped parks, walking trails, tranquil ponds making it an ideal place to call home. NOTE: NEW $28.2 million state of the art public school just announced for Jackson Meadows with 655 seats and will include a 5 room childcare centre for 2026 school year. OPTION to build a Full legal basement apartment WITH SEPARATE ENTRANCE. Come out and see Jackson Meadows! SIX (6) beautiful treed ravine lots still left to build on. Select your lot today and build your dream home. NOTE: PHOTOS in this listing show the model home which has options and upgrades not included in purchase price. Lower level photos show optional basement apartment. This home is to be built. (id:18082)
8074 Union Road
Southwold, Ontario
Welcome to this exceptional 4-bedroom, 4-bathroom home offering over 3,000 sq. ft. of beautifully finished living space in the highly desirable Southwold school district. Perfectly positioned just 10 minutes from the beaches of Port Stanley, 15 minutes to St. Thomas, 20 minutes to London, and with quick access to Hwy 401, this home blends luxurious living with unbeatable convenience. The exterior features eye-catching James Hardie siding for timeless curb appeal. Step inside to discover high-end finishes throughout, beginning with rich hardwood floors and a cozy fireplace in the open-concept great room. The heart of this home is the chef-inspired kitchen an entertainers dream complete with a large stone island, quartz countertops, custom cabinetry, a built-in coffee bar, and an expansive walk-in pantry. The adjoining dining area opens to a covered deck with a gas BBQ hookup, ideal for summer gatherings. A main-floor den offers a quiet workspace, while a large laundry/mudroom off the garage adds everyday practicality. A sleek 2-piece bath completes the main level. Upstairs, retreat to a luxurious primary suite with a spa-like 5-piece ensuite and walk-in closet. Three additional spacious bedrooms share a stylish 5-piece bathroom perfect for growing families. The walk-out lower level is flooded with natural light and adds even more versatility, featuring a large family room, recreation space, and another full bathroom ideal for entertaining or future in-law potential. Set on a deep lot in a family-friendly neighbourhood, this home truly has it all: high-end finishes, thoughtful design, a dream kitchen, and an incredible location near the lake and city. Don't miss this opportunity to own a home that checks every box! (id:18082)
8088 Union Road
Southwold, Ontario
This stunning 3+2 bedroom, 3 bathroom bungalow offers the perfect blend of style, functionality, and location just minutes from the charming beaches of Port Stanley and within the highly sought-after Southwold school district. Thoughtfully designed for multi-generational living, this home features a walkout basement with a private entrance, making it ideal for an in-law suite or offering excellent income potential to help offset your mortgage. The main floor welcomes you with an open-concept layout that seamlessly connects the living room, dining area, and kitchen, perfect for family gatherings and entertaining. Enjoy beautiful stone countertops, elegant Casey's cabinetry, and a cozy 50-inch fireplace that adds warmth and character to the space. Three spacious bedrooms, two full bathrooms, and a convenient main-floor laundry room round out the upper level, providing comfort and ease for everyday living. Downstairs, the walkout lower level features a large family room, two additional bedrooms, and a third full bathroom, offering ample space for guests, teens, or extended family. High-end finishes include a striking stone front exterior complemented by James Hardie Lap siding, Trim, and Shake, North Star black windows and doors, and hardwood flooring throughout the great room. Set in an unbeatable location with smart design features and luxurious finishes, this home truly has it all. Don't miss your chance to make it yours! (id:18082)
245 Chittick Crescent
Thames Centre, Ontario
Nestled in the picturesque town of Dorchester, this charming side split is full of recent upgrades. With 4 spacious bedrooms and 2 well-appointed bathrooms, there is ample room for a growing family or guests. Step into the living room where natural light pours in through large windows. The living room flows into the recently upgraded kitchen and dining area, with new cabinets, quartz countertops and stainless steel appliances. The kitchen extends its charm outdoors through a sliding door that opens onto the back deck, an ideal spot for summer barbecues and entertaining guests. Beyond the deck lies a large backyard full of potential and tons of space for outdoor activities. Conveniently located off the side of the kitchen is the entrance to the fully finished basement, complete with a cozy granny suite. The septic tank has been recently pumped and the weeping tile has also been recently re-done. This move-in-ready home is the perfect blend of comfort, style, and functionality, welcome home! (id:18082)
201 Powell Road
Brantford, Ontario
Stunning All-Brick 2-Story Home Modern, Spacious & Move-In Ready! Discover this beautifully maintained four-bedroom, four-bathroom home offering just over 1,800 sq. ft. above grade of stylish living space. Built with quality and designed for comfort, this solid all-brick home boasts a tastefully modern style with thoughtful updates throughout. Step inside to a bright and inviting carpet-free interior, featuring engineered flooring upstairs and a completely finished lower level for additional living space. The large eat-in kitchen overlooks the backyard, offering easy access to a spacious deck and a large shed, perfect for outdoor enjoyment. Cozy up in the family room with a gas fireplace, an ideal setting for family gatherings. Upstairs, you'll find four generously sized bedrooms and updated bathroom, providing both functionality and style. The exterior impresses with a new garage door, a concrete driveway, and a front porch with elegant double doors. Located in a desirable neighborhood, this move-in-ready home offers contemporary charm, ample space, and modern upgrades perfect for families looking for both comfort and convenience. All this coupled with an amazing walk score, don't miss out on this fantastic opportunity schedule your private showing today! (id:18082)
37 (Lt 37-38 Pl 367) Dyers Bay Road
Northern Bruce Peninsula, Ontario
LOT 37-38 Dyers Bay Road presents a rare opportunity to own a peaceful slice of Northern Bruce Peninsula. 136 ft frontage with 100 ft depth (irregular). This scenic parcel, situated in the charming year-round community of Dyers Bay, offers exceptional privacy with no immediate neighbours to the sides or rear. An updated survey has been completed, and an optional building package is available to help bring your vision to life. Set on a gently sloping landscape, the property rises to an elevation that makes it ideal for a custom build designed to take in sweeping views of Georgian Bay. Surrounded by mature forest and thriving wildlife, the lot offers a natural, tranquil backdrop perfect for a year-round residence or seasonal retreat. Hydro and telephone services are available at the lot line, and the location provides convenient access to the renowned Bruce Trail, which runs just behind the property, offering endless hiking opportunities and a direct connection to the areas natural beauty. Popular destinations like The Grotto, Cabot Head Trail, sandy beaches, local marinas, and the Dyers Bay public boat launch are all within easy reach. Whether you're looking to build a cottage getaway or your forever home, this private and elevated lot combines nature, privacy, and proximity to some of the Bruce Peninsulas best attractions. (id:18082)
Unit 3 - 325 Edmonton Street
London East, Ontario
Newly built, first time unit is offered for rent. Ready to move in! Spacious and bright living area, 2 good sized bedrooms, 4-piece bath, in unit laundry. 1 parking spot only. Close to several amenities including Argyle Mall, public transit, East Lions Community Centre, Fanshawe College, and more. $2050/month plus personal hydro. Water in included. Tenant insurance required. (id:18082)
67 Boyd Boulevard
Zorra, Ontario
Gorgeous curb appeal for this 2-storey family home featuring a lovely mixture of brick, stone & vinyl exterior with a quaint covered front porch and concrete driveway. This stunning home sits on a fully fenced large lot with no rear neighbours and beautiful park views. The double car garage is a man cave's dream with epoxy floors, gas heater & inside access to a mudroom with bench, coat hooks and a pantry--perfect for busy families. Inside, a welcoming front foyer with adjacent den/living room with tv and surrounding built-ins greets you. Enjoy California shutters throughout the entire home and transom windows on the main floor for incredible natural light. The open-concept kitchen offers stainless steel appliances, stone backsplash, large granite island, and a wine bar area, all overlooking the dining area and great room with gas fireplace, crown moulding and hardwood flooring. Upstairs is carpet free with 4 spacious bedrooms, laundry room, main bathroom and an expansive primary suite with huge walk-in closet and spa-like 5pc ensuite with soaker tub.The finished basement includes a large family room with gas fireplace, workout area, cold storage, a 5th bedroom, and full bathroom ideal for guests or extended family. Step outside off the dining area to a covered composite deck and fully landscaped backyard oasis featuring a stamped concrete patio, hot tub, outdoor stone fireplace perfect for year-round entertaining. With 5 bedrooms, 4 bathrooms, 3,425sqft of finished living space, a premium lot, and thoughtful upgrades throughout, this home blends style, space, and comfort in an ideal family-friendly setting. (id:18082)
13373 Ilderton Road
Middlesex Centre, Ontario
Just minutes north of Hyde Park, this charming 3-bedroom home offers almost 2500 sq ft of the perfect blend of space, privacy, and lifestyle on a generous 100 x 164 lot. The standout 30 x 30 HEATED garage/shop is ideal for hobbyists, car enthusiasts, or extra storage and with two driveways, there's plenty of room for an RV, boat, or additional vehicles.Inside, the main floor welcomes you with a spacious mudroom, a bonus room that can be a bedroom or an office, a bright and functional kitchen with eating area, a dedicated dining room, and two cozy living rooms both featuring fireplaces and easy access to the backyard oasis.Upstairs, you'll find three comfortable bedrooms, including a primary suite with a private balcony, plus the convenience of second-floor laundry.Step outside to enjoy your own private retreat: a beautiful inground pool, a tucked-away play area behind the cedars, and plenty of space to relax or entertain. This is a home that truly has it all. Versatile space, thoughtful updates, and an unbeatable location. (id:18082)
15 Wellington Road
London South, Ontario
Prime investment opportunity at 15 Wellington Road, London, Ontario! This versatile property features land and building for sale, with a long-established pizza business currently operating under a lease, providing immediate rental income for investors. Situated on a high-visibility corridor, this property is zoned RO2, AC5, and CC1, allowing for a broad range of commercial, residential, and institutional uses (buyers to verify specific uses with the City of London).Located in a vibrant and high-traffic area with excellent exposure and easy access to downtown, major roadways, and public transit. Ideal for future redevelopment, owner-occupiers, or investors looking to capitalize on a solid location with flexible zoning and built-in revenue. Don't miss this unique opportunity in a fast-growing market! Please do not go directly, and all appointments should be through the listing agent. (id:18082)
6 Addison Street
Bayham, Ontario
AN INCREDIBLE HOME AWAITS IN THE CHARMING TOWN OF PORT BURWELL. CARFULLY CONSTRUCTED IN 2021,THIS HOME IS PERFECTFOR YOUR FAMILY OR AS AN INVESTMENT. USED AS A FAMILY LAKEHOUSE AND RENTED SEASONALLY, THIS 2 STOREY BEAUTY HAS ACONSISTENT 5STAR RATING AND IS A TURN KEY INVESTMENT. COMPLETELY WINTERIZED, ALL SEASON HOME. ALL FURNITURE ISINCLUDED. TASTEFULLY DECORATED THROUGHOUT AND TRULY READY TO MOVE IN OR RENT OUT. 4 HUGE BEDROOMS; AN OPEN KITCHEN/DINING AREA; SLAB ON GRADE; TWO SEPARATE LIVING ROOMS AND AN OFFICE ENCLAVE. DIRECTLY ACROSS THE STREET FROM PORTBURWELL PROVINCIAL PARK AND A PICTURESQUE 10-MINUTE STROLL TO THE WIDE, SANDY BEACH. THERE IS PLENTY OF DRIVEWAY PARKING AND A HUGE FENCED YARD, PERFECT FOR YOUR GATHERINGS AND DOGS! (id:18082)
58 Greenfield Drive
London South, Ontario
Welcome to 58 Greenfield Drive, evident pride of ownership is this thoughtfully updated home located near all necessary amenities included the 401. This spacious 3+1 bedroom home offers a blend of comfort and modern convenience, making it an ideal choice for families. Step into the front door, where you're greeted by an expansive and inviting living room, with a bay window that fills the room with natural light and highlights the sleek new flooring. It's a perfect space for both relaxing and entertaining guests. The heart of this home, the kitchen, has been transformed with brand new flooring and counters. It boasts all new appliances, including a refrigerator, oven, and dishwasher, ensuring you have the tools you need for everyday living with ease and efficiency. This property includes three well-proportioned bedrooms on the second floor, each benefiting from fresh, new flooring. The lower level also houses an additional bedroom, providing versatility for a growing family or home office needs. The home features two bathrooms; the second floor offers a freshly renovated four-piece suite, while the lower level has a convenient three-piece bathroom. Both have been updated to add a touch of modern style and functionality. The basement offers a new electrical panel as well as a washer, dryer, hot water tank and a 1 year old furnace. With lots of space for a gym, workshop or rec room. Situated in a lively London neighborhood, 58 Greenfield Drive is surrounded by various amenities and offers excellent transportation options. Nearby public transport links provide straightforward commuting options to the city center and surrounding areas. The neighborhood reflects a blend of shopping and dining with the charm of nearby parks and community spaces, promising a balanced lifestyle. **EXTRAS** Washer, Dishwasher (id:18082)
78 Middleton Street
Zorra, Ontario
Welcome to your new home in the heart of Thamesford! This beautifully designed 3-bedroom, 2.5-bathroom freehold townhome offers the perfect blend of modern comfort and small-town charm. Step inside to a bright and airy open-concept living space, perfect for entertaining or relaxing with family. The spacious kitchen flows seamlessly into the dining and living areas, creating an inviting atmosphere. Upstairs, you'll find three generous bedrooms, including a primary suite with a private en-suite and walk-in closet your own peaceful retreat. For added convenience, the laundry is located on the second floor, making chores a breeze. Enjoy outdoor living in your newly updated backyard, complete with a brand-new privacy fence ideal for summer BBQs or quiet evenings. Located in a friendly community with easy access to amenities, parks, and major routes, this townhome is the perfect place for both first time buyers or savvy investors looking to build their portfolio. (id:18082)
1585 Blackmaple Crescent
London East, Ontario
RAVINE LOT with Full Walk-Out Basement!Welcome to this beautifully designed home located on a quiet crescent in North London. Awarded the Award of Excellence by Landscape Ontario for its spectacular water feature and overall landscaping, this home boasts three spacious bedrooms, including a primary bedroom with a 5-piece ensuite. With a great room featuring a fireplace, there is ample living space for the whole family.The recently renovated gourmet kitchen includes a huge center island and appliances. The walk-out basement provides a separate entrance, offering the option of a complete in-law suite with its own kitchen and bathroomperfect for multi-generational living or investment potential. Hardwood flooring runs throughout the home.From your dining room, step onto a spacious, maintenance-free deck that offers direct outdoor accessa perfect blend of luxury and low-maintenance living. Enjoy award-winning landscaping and manicured synthetic turf in both the front and backyard, providing year-round greenery without the upkeep. Outdoor features includes two beautiful water features with fountain scape complete with landscape lighting for both water features and the landscape, a gas-operated fire bowl with a flagstone seating area, and a hot tub with a privacy screen.Upstairs, the primary bedroom features a double closet and a stunning 5-piece ensuite, complete with a relaxing whirlpool tub ideal for unwinding after a long day or enjoying a peaceful evening in your own private retreat.With too many luxury features to name, this is a home you need to see for yourself. Book your showing today, or contact the listing agent for a full list of upgrades and extra-special features! (id:18082)
126 Manitoba Street
St. Thomas, Ontario
This 3 bedroom, 1 bathroom 2 storey home is in need of TLC but it could be a great project for someone handy. Large fenced lot with deep garage. Buyer to verify taxes, rentals, parking and all fees. (id:18082)
140 Rectory Street
London East, Ontario
Prime Triplex Investment in the Heart of London! Unbeatable value in a well-located triplex, just minutes from Downtown and close to all amenities. This solid investment offers ample parking, a fenced backyard, separate hydro meters, private entrances for each unit, and driveways on both sides of the property. Unit 1: 1 bed + den | $745.94/month | Month-to-month. Unit 2: 1 bed + den | $783.00/month | Month-to-month. Unit 3: 2 beds | $1,750/month | Month-to-month. The unfinished basement presents the potential for a fourth unit, while zoning permits an ADU, opening even more revenue opportunities. Whether you're expanding your portfolio or purchasing your first investment property, this is an opportunity you don't want to miss! Book your showing today! (id:18082)
50 Monmore Road
London North, Ontario
Great Whitehills location! Walking distance to Public & Catholic Schools. Good sized yard and great principal room sizes with ensuite privileges available from the Primary bedroom. Sliding door off the kitchen eating area leads to a large deck and fully fenced backyard. Large family room and office in the lower level. (id:18082)
19 - 1548 Richmond Street
London North, Ontario
Rarely listed for sale, this complex is ideally located close to UWO, UNIVERSITY HOSPITAL, MASONVILLE MALL AND SEVERAL RESTAURANTS. The layout offers 4 bedrooms and several baths which is great for investors. interior is in excellent condition, some appliances are newer. Market rent is approx. $1000 per room. (id:18082)
520 Springbank Drive
London South, Ontario
Rare opportunity to acquire a turnkey hair salon with an established customer base in a prime location. Situated on Springbank Drive at Berkshire Drive, just east of Wonderland Rd. The well-maintained, professionally managed complex features a highly responsive property management team. Ample free parking is available, along with a prominent pylon sign on-site. Ideal for new business owners or operators seeking an additional location. Includes inventory. (id:18082)
5653 Colonel Talbot Road
London South, Ontario
Perfect location for a new tractor dealership! Incredible investment opportunity conveniently situated in between, and seconds away from Highway 401 and 402. This premium location offers almost 4 acres of land with a fully secure perimeter and totally upgraded, well-constructed building. Featuring a massive shop, upper mezzanine, 3 offices, 2 bathrooms and a huge front foyer. This is a rare opportunity in a rapidly growing economic area. (id:18082)
2 - 775 Waterloo Street
London East, Ontario
The perfect personal work space / single office space, centrally located in the lower level of the iconic 'Froggie' building at the corner of Oxford and Waterloo. Situated in prime old north you are minutes from downtown, with public transit nearby. The office space has access to a shared kitchenette and restroom. The rent is all inclusive. (id:18082)
