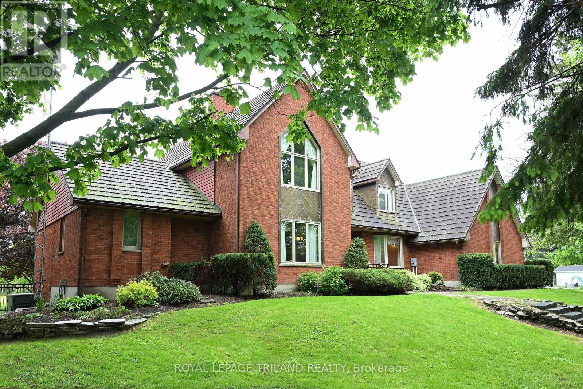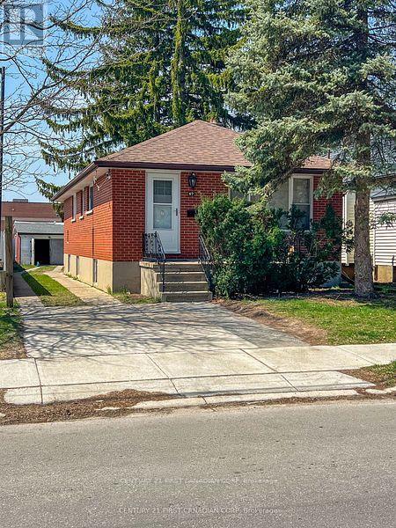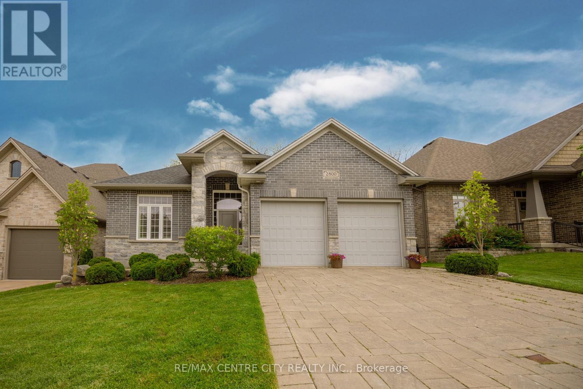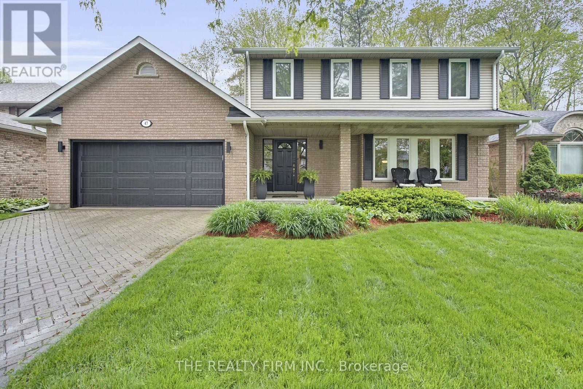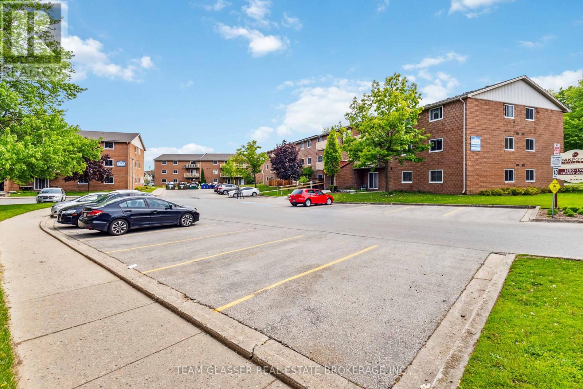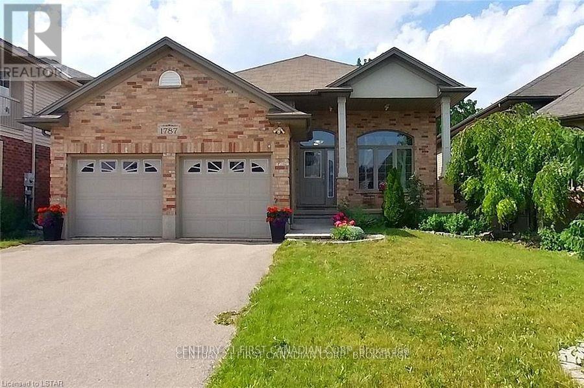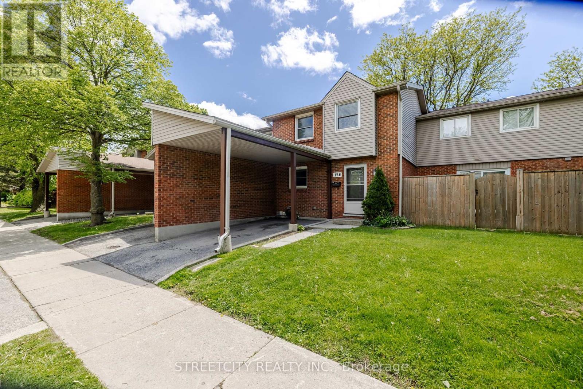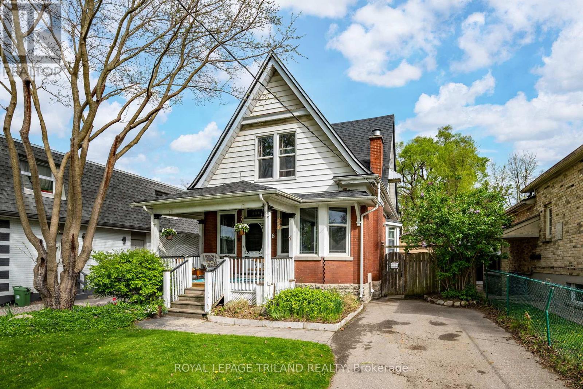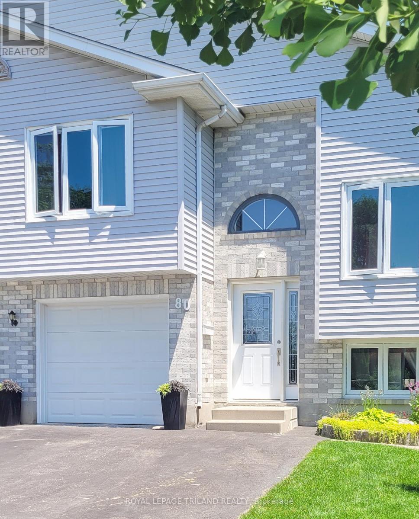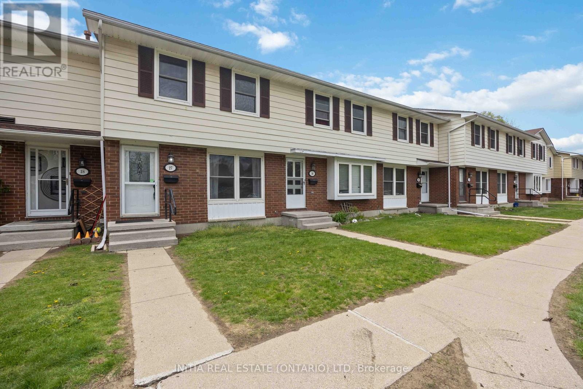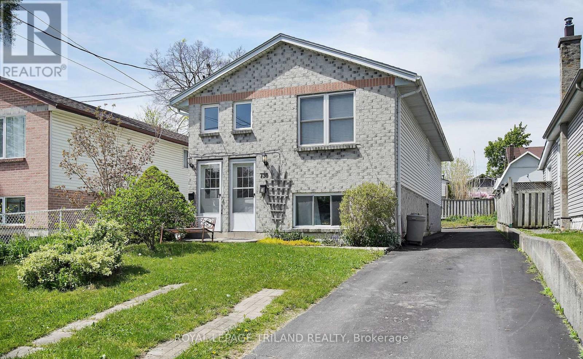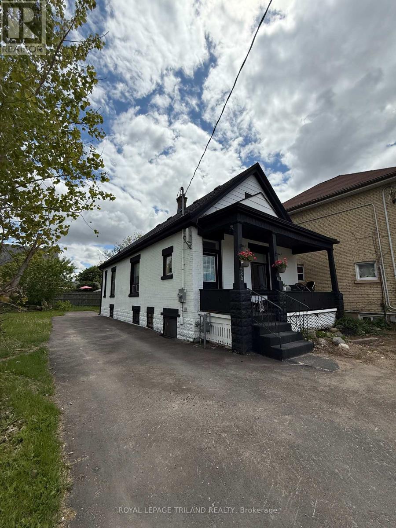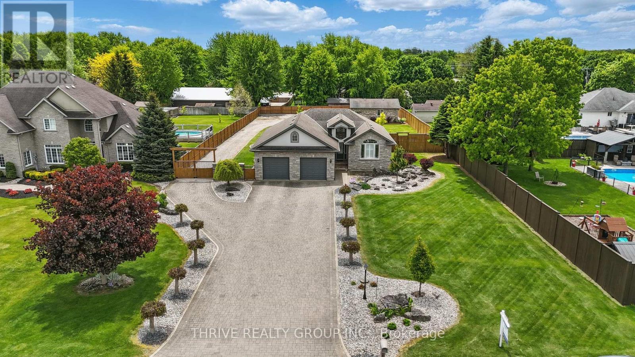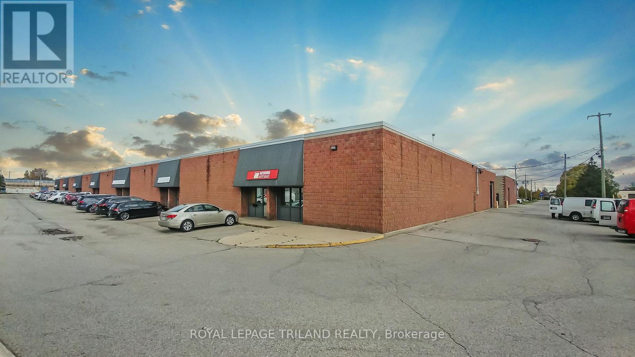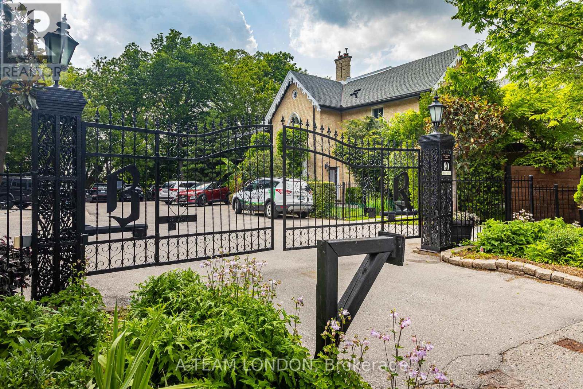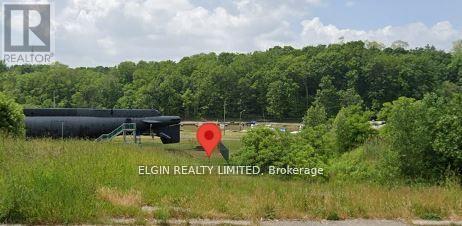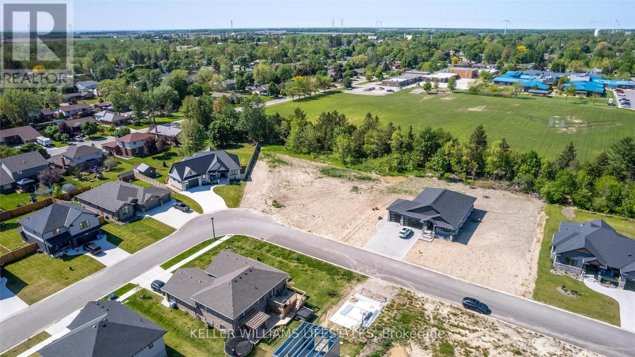
148 Styles Drive
St. Thomas, Ontario
Located in Millers Pond Close to trails and park, is the Elmwood model. This Doug Tarry home is currently under construction (with a Completion Date of September 11, 2025) and is a 1520 square foot, 2-storey semi detached home that is both Energy Star Certified & Net Zero Ready. A Kitchen, Dining area, Great room & Powder room occupy the main floor. The second floor features a Primary Bedroom with a 3pc Ensuite & Walk-in Closet and 2 more spacious Bedrooms & 4pc Bath. Plenty of potential in the unfinished basement. Features: Luxury Vinyl Plank & Carpet Flooring, Kitchen Tiled Backsplash & Quartz countertops, Covered Porch & 1.5 Car Garage. Doug Tarry is making it even easier to own your first home! Reach out for more information on the First Time Home Buyers Promotion. The perfect starter home, all that is left to do is move in. Welcome Home! (id:18082)
10111 Herbert Street
Lambton Shores, Ontario
Cozy 2 bedroom cottage in Port Franks. Open-concept kitchen, dining and living area with a gas fireplace. White wooden cabinets in the kitchen. Laminate & linoleum floors throughout. Lots of windows allow an abundance of natural light. Bright primary bedroom with large window and walk-in closet. Decent sized 2nd bedroom with window and closet. Bathroom with shower. Front deck surrounded by large trees is great for entertaining. Shed out back. Deed for docking included. Close to river, walking trails, marinas, golf, restaurants and the beach! (id:18082)
6 Sifton Street
Dutton/dunwich, Ontario
Majestic Family Home in Wallacetown. Situated on a picturesque 1.25-acre lot in the serene community of Wallacetown, this majestic 3,500 square foot, two-storey home is the perfect sanctuary for a family seeking both space and tranquillity. The main floor boasts expansive principle rooms that cater to comfortable living and entertaining. The primary bedroom, complete with an ensuite bathroom, offers a private retreat for relaxation. Convenience is key with a main floor laundry; ensuring household chores are a breeze. For those who love to host, the formal living and dining rooms provide an elegant setting for gatherings. The eat-in kitchen is a chefs delight, featuring built-in appliances and a seamless flow to the sunroom, which offers deck access for delightful outdoor dining experiences. A standout feature of the main floor is the great room, characterized by its soaring vaulted ceiling and cozy gas fireplace ideal for family movie nights or quiet evenings with a good book. Upstairs, you'll find three generously sized bedrooms, each offering ample closet space. A well appointed 4-piece bathroom serves the upper level, ensuring comfort and convenience for family and guests alike. Additionally, there's potential to create a second floor den or family room, offering flexibility for growing families or those in need of a home office space. The massive lower level is a treasure trove of possibilities, featuring abundant storage space, a workshop for the hobbyist, and a convenient walk-up to the double car attached garage. For those with multiple vehicles or in need of additional storage, a separate detached double garage/shop provides further flexibility. The property is beautifully landscaped, offering a tranquil escape from the hustle and bustle of city life. An interlock driveway provides plenty of parking, while the inclusion of a Generac generator ensures peace of mind in all seasons. (id:18082)
67 Sackville Street
London East, Ontario
Welcome to 67 Sackville Street in London, Ontario. This fully renovated duplex bungalow is an excellent opportunity for investors or owner-occupiers. The main floor unit offers three spacious bedrooms and a brand new, modern bathroom, while the lower level unit features two bedrooms and a brand new bathroom, along with a newly installed egress window for added safety and natural light. Both units share a conveniently located laundry area. The entire home has been updated with stylish finishes, including quartz countertops, new luxury vinyl plank flooring throughout (2023), a new boiler system (2023), and a brand new owned hot water heater(2023).The driveway has been widened to allow for double-wide parking at the front of the property. Located close to schools, public transit, parks, and amenities, this turn-key property is ideal for generating strong rental income or for living in one unit while renting out the other. Don't miss your chance to own this beautifully updated property book your showing today! (id:18082)
2800 Sheffield Place
London South, Ontario
Welcome to 2800 Sheffield Place a beautifully crafted, custom-built bungalow offering stunning views of the Thames River and just steps from scenic walking and biking trails. Step into the spacious foyer and be immediately impressed by the open-concept layout, thoughtfully designed for both everyday comfort and elegant entertaining. The living room features rich hardwood flooring, a cozy gas fireplace flanked by custom built-in shelving, and California shutters throughout the home for a refined touch. The kitchen is a chefs dream, boasting granite countertops, an oversized pantry, and direct access to a covered deck overlooking the professionally landscaped, fully fenced backyard perfect for relaxing or hosting guests. The main level also includes a convenient laundry room, a mudroom with garage access, and two spacious bedrooms. The primary suite offers a 4-piece ensuite (with plumbing in place for a tub), along with dual walk-in closets for ample storage. A second full bathroom completes this level. Downstairs, the fully finished walk-out basement adds incredible flexibility with in-law suite potential. You'll find a generous open-concept recreation room with another kitchen, terrace doors leading to a private patio, a large bedroom with a full-sized window, a 4-piece bathroom, and a substantial storage area. This home is ideal for those seeking tranquility, space to entertain, and a strong connection to nature, all while being just minutes from local amenities and with easy access to Hwy 401. Don't miss this rare opportunity! (id:18082)
809 - 99 Pond Mills Road
London South, Ontario
Newer building overlooking the Thames River. Suites include window coverings, stainless steel appliances. Features large common room, bike room and secure entrances. On bus route, easy access to 401, hospital & shopping. (id:18082)
47 Nanette Drive
London North, Ontario
Tucked away in the established and highly desirable Stoneybrook Heights, this Matthews-built 4-bedroom, 4-bathroom home offers the perfect combination of space, comfort, and location. Set on a beautifully treed lot backing onto the large lots of Pineridge Drive, it's a property that delivers both privacy and everyday convenience. From the moment you step inside, you'll appreciate the natural light pouring through the skylight in the foyer, the warmth of the hardwood floors, and the classic bay window overlooking the covered front porch. The layout is functional and inviting, with an updated eat-in kitchen that opens to the family room complete with cozy fireplace and sliding doors leading out to your backyard. And the backyard? It's all set up for summer! The large deck (2017) offers plenty of room to relax or entertain, while the pool area has been thoughtfully updated with a RubberKrete surface (2023), a new heater and winter cover (2024), and refreshed stair jets (2025) installed by Skyview Pools. Bonus: there's even a slide and diving board! Upstairs, you'll find four spacious bedrooms, including a primary suite with a fully renovated ensuite (2019). Need extra room for the kids or visitors? The basement is finished with a 3 Piece Bathroom, rec room and possible 5th bedroom. The home also has central vac and a long list of updates: furnace and A/C (2018), roof (2013), sump pump and eavestroughs (2022), kitchen and mudroom flooring (2021), and a new garage door (2023). Located within walking distance to Jack Chambers Public School and in the catchment for St. Kateri and Mother Teresa (with bus pick-up). Just minutes from Masonville Mall, Farm Boy, Loblaws, LCBO, restaurants, and all the amenities North London has to offer. Talk about move in ready and a great opportunity to settle into one of London's most consistently desirable communities. (id:18082)
201 - 1590 Ernest Avenue
London South, Ontario
Beautifully renovated 2 bedroom, 1 full bathroom condo available for lease June 1st. Freshly painted throughout. Bathroom renovation includes a new tub surround and faucets. Enjoy cooking in your spacious kitchen recently upgraded with new countertops and a new dishwasher. Plenty of parking in the common, surface-level parking lot.All utilities (Heat, Hydro, Water) included! Close to White Oaks Mall and Fanshawe South Campus. Call or text to set up your showing today! (id:18082)
1787 Kyle Court
London North, Ontario
Welcome to this beautifully maintained 4-level back-split offering approximately 2,298 sq. ft quiet cul-de-sac in a friendly Hyde Park neighbourhood. This amazing home features 4 spacious of bright and functional living space (not including the basement), perfectly located on a bedrooms and 3 full bathrooms, ideal for families seeking comfort and flexibility. The open-concept main floor boasts soaring 12-foot ceilings and large, sun-filled windows that create a warm and inviting atmosphere. The kitchen is designed with practicality in mind, featuring a removable island to easily adapt the space to your needs. Upstairs, youll find three generously sized bedrooms, including a primary suite with a private ensuite. The lower level offers a large family room with a cozy gas fireplace, a fourth bedroom, and a full bathroom perfect for guests, extended family, or a home office setup. Enjoy quality finishes throughout, including hardwood flooring on the main level and hallway, oak stairs, and newly installed, durable laminate flooring in all bedrooms and the family room. The exterior offers a covered front porch and landscaped front and backyard spaces ideal for relaxing or entertaining. Just a short walk to Hyde Park Shopping Centre (Walmart, LCBO, Canadian Tire, and more), nearby parks, playgrounds, and direct bus routes to Western University and Masonville Mall, this home offers unbeatable convenience in a safe and welcoming community. (id:18082)
126 - 1330 Jalna Boulevard
London South, Ontario
Welcome to this front-facing 3-bedroom townhouse with a private carport and finished basement. This rare front unit offers easy street access and transit convenience, with both public and school bus stops right outside the door. The main floor is carpet-free, featuring a bright living room, A wall-mounted mini-split system provides heating and cooling, helping you stay comfortable in every season while also saving on your utility bills. A separate dining area perfect for family meals, and a functional kitchen. Patio doors open to a fully fenced backyardideal for relaxing or entertaining. Upstairs, youll find 3 comfortable bedrooms and a full bathroom. The primary bedroom features double closets, and the whole second floor stays comfortable year-round thanks to another powerful mini-split wall unit for heating and cooling for the upper level. The two additional bedrooms are perfect for kids, a home office, or welcoming guests. The finished basement expands your living space with a cozy rec room, laundry area, and ample storage. Its your go-to space for movie nights, laundry days, or tucking away all your extra gear. Located close to White Oaks Mall, parks, schools, a library, and a community centre, this home offers both comfort and convenience. Whether youre a first-time buyer, an investor, or seeking a family-friendly residence, this property is a must-see. (id:18082)
296 Simcoe Street
London East, Ontario
Welcome to SOHO, beautiful turn of the century neighbourhood close to downtown London with local public and separate schools, churches, parks, and restaurants. Thames river biking trails close by as well as redevelopment of the old Victoria Hospital lands. This area is transitioning fast! Quick and easy access to London's new Bus Rapid Transit system. This home, Built in 1914 boasts a unique style to a mixed tudor / craftsman design with tall peaks and dormers. Functional layout with sizable living and dining rooms, inviting foyer, pocket doors, high ceilings and original wood trim. Three bedrooms upstairs with a full bathroom. Main floor bonus !!! Addition added to provide a space for a homebased business, ideal for an office/studio, or convert to a bachelor apartment for additional income ( currently has a two piece bathroom now ). Cozy courtyard garden, and detached garage ( something for everyone here ) ! (id:18082)
80 Tanner Drive
London East, Ontario
Welcome to Whitlow Estates, a family friendly neighbourhood tucked away in east London. If you are looking for a home that's ready to fit your lifestyle in a quiet location but still has easy access to the highway, this one is worth a look. This raised bungalow semi fits the bill. The main floor features a large living room with a huge picture window, an eat in kitchen with updated appliances and another large window making it very bright. Three bedrooms finish this floor with one of the bedrooms being used as a family room featuring a sliding door to a deck overlooking a pasture and trees. The backyard is fenced and landscaped. Great private area. The lower level is fully finished with a three piece bathroom and a huge family/bedroom. A good sized laundry room and one car garage with a double driveway finishing this level. Outside is a beautifully landscaped walkway to the back yard which has plenty of room for pets or family entertaining. This property is located minutes from local parks, splash pads, golf courses and an abundance of amenities to suit a family. This spacious home has been beautifully cared for and is in great condition. See this one first! (id:18082)
27 - 825 Exmouth Street
Sarnia, Ontario
This spacious and well cared for townhouse is move-in ready, equipped with Furnace & Central Air. The main floor features a stylish kitchen with appliances included, alongside a cozy dining area and an open concept living room filled with natural light. With walkout to the fully fenced in backyard, perfect for relaxing or entertaining this spring and enjoying the evening sun. A stylish two-piece bathroom completes the main level. Upstairs, you'll find 3 spacious bedrooms and a modern 4-piece bathroom. The primary bedroom includes a walk-in closet with custom shelving and organizing system. The lower level offers a finished rec room and adjoining laundry area, with washer and dryer included. Centrally located within walking distance to shopping and on a convenient bus route. Water is included in the condo fee. HWT is a rental. Rent-to-own is a possibility. (id:18082)
730 Walker Street
London East, Ontario
Exciting investment opportunity in the heart of London! Welcome to 730 Walker Streeta purpose-built duplex that checks all the boxes for first-time investors, house hackers, or anyone looking to grow their real estate portfolio. This well-maintained property features two bright and functional two-bedroom, one-bathroom units, each with separate electricity meters and convenient in-suite laundry. Additional highlights include two owned hot water tanks, a newer roof (2019), and rear parking for added value. Ideally located just 10 minutes from Downtown London and Highway 401, and steps from 100 Kellogg Lane, the Western Fair District, parks, schools, and public transit, this property is perfectly positioned for long-term growth and tenant appeal. Whether you're looking to generate strong rental income or live in one unit while renting out the other, this property offers versatility, reliability, and lasting value for any portfolio! (id:18082)
157 Highview Drive
St. Thomas, Ontario
Updated, move-in ready AND affordable! This semi-detached home in St. Thomas is an excellent option for first time buyers. Newer vinyl plank flooring through the main level provides a low maintenance, updated, and modern feel. The spacious living room boasts plenty of natural light through the oversized window and updated front door. Generous eat-in kitchen includes newer white cabinetry, stainless steel appliances, subway backsplash and open shelving, with side access to double driveway and rear door to private deck and yard. Head upstairs to discover three bedrooms with updated flooring and full bathroom. Partially finished lower level includes a cozy family room with electric fireplace and plenty of space for storage alongside utilities and laundry. Other noteworthy updates include newer fencing and landscaping (2020) as well as deck. Convenient double driveway off Chestnut St. Discover Optimist Park just across the street, and quick access to great shopping, amenities and schools. (id:18082)
633 Hamilton Road
London East, Ontario
*Separate Entrance With Granny Suite!*Nestled in the heart of the mature and desirable Hamilton Road neighbourhood, this beautifully renovated bungalow is the perfect blend of classic character and contemporary style. Completely updated from top to bottom (in 2023),this home is move-in ready and ideal for families of all sizes. Inside, you'll find a smart and spacious layout featuring 4 generous bedrooms and 2 luxurious full bathrooms, each complete with elegant freestanding tubs. The main level boasts a tasteful, modern design while preserving the home's original charm. The fully finished basement offers incredible versatility with a convenient kitchenette perfect for a potential in-law suite, guest space, or even an income-generating rental. Plus, the attic offers huge potential to be converted into aloft or an additional bedroom, giving you room to grow. Enjoy peace of mind with numerous recent upgrades, including a new roof, A/C, 200 amp electrical panel, furnace ,eavestroughs, and modern appliances ensuring the home is as functional as it is beautiful. Located just minutes from schools, shopping, restaurants, and all essential amenities, 633 Hamilton Road is truly a rare gem in a fantastic location. Don't miss your chance to own this one-of-a-kind home schedule your viewing today! (id:18082)
108 Midale Crescent
London North, Ontario
Welcome to 108 Midale Crescent, a beautifully maintained raised bungalow located on a quiet, family-friendly crescent in one of London's most sought-after neighbourhoods. This home offers a spacious layout and a large, private yard perfect for comfortable family living and effortless entertaining. The main floor features direct access to the attached double-car garage and opens into a bright living room with gleaming hardwood floors and a charming bay window with a built-in bench. Just a few steps up, the upper level offers a formal dining room adjacent to the spacious kitchen, which is equipped with rich dark cabinetry, granite counters, stainless steel appliances, a classic subway tile backsplash, and an island with seating. From the kitchen, step out onto the raised sundeck overlooking the beautifully maintained backyard ideal for summer barbecues or quiet mornings. The private yard also includes a handy storage shed and plenty of space for kids or pets to enjoy. Back inside, the upper level offers three spacious bedrooms, each with ample closet space and natural light. The primary bedroom features a beautifully updated ensuite with a skylight, creating a bright and relaxing retreat. The additional two bedrooms are perfect for children, guests, or a home office, and they share a second fully renovated bathroom also featuring an updated skylight. The lower level is expansive, offering a large open rec room, an updated laundry area with a live edge countertop and wash sink, a 2-piece powder room, a fourth bedroom, and plenty of storage space for your family's needs. With updated windows, furnace, air conditioning, and roof shingles, this home is move-in ready. Don't miss your chance to own this exceptional property in one of London's most desirable locations! (id:18082)
28043 Healy Avenue
Strathroy-Caradoc, Ontario
Welcome to 28043 Healy Avenue, a meticulously maintained 3+2 bedroom, 3 full bathroom bungalow nestled on a generous 0.72-acre lot in one of Strathroys most sought-after areas. This beautiful home offers a perfect blend of style, comfort, and functionalityideal for families, outdoor enthusiasts, or trades professionals. Inside, the main level showcases a bright open-concept design with soaring cathedral ceilings, large windows, and a stylish tiled fireplace that creates a warm, inviting space. The layout includes three spacious bedrooms, each with custom blinds and large closets. The primary bedroom features 2022 French doors providing direct access to the stunning backyard. All bathrooms were tastefully renovated between 2019 and 2020, offering elegant, modern finishes. The fully finished basement adds incredible value with two large bedrooms featuring egress windows, a spacious rec. room, and recent updates including new laminate flooring, added closets, LED lighting, and drywalled ceilings (2024/2025). The entire home was freshly painted in 2023, including the basement, enhancing its clean, updated feel. Step outside to your own private oasis. The fully fenced backyard boasts a high-end, tiered interlocking stone patio, built-in BBQ, wood-burning fireplace, and a large gazebo with hookups for a hot tub and outdoor TV. Approx. $10,000 was invested in landscaping, including decorative fencing, new trees, expanded lawn space, and lush plantings. A STANDOUT feature is the 722 sq ft heated/Insulated workshop at the rear of the property, with it own separate lane to access and equipped with a 10,000 lb hoist, high ceilings, cold water tap, and separate 100 amp service ideal for any tradesperson or hobbyist. Additional upgrades include 200 amp service to the home, wired security cameras (2024), and updated rear exterior door glass (2022). This property combines everyday practicality with resort-style living, making it a rare and valuable opportunity in Strathroy. (id:18082)
3-7 - 96 Bessemer Court
London South, Ontario
Industrial/Warehouse space located in the South London Industrial Park, just minutes to the 401. The space is 10,075 sq. ft. with four dock doors. Approx. 20% finished office space. 14 foot clear height. Unit can be divided (unit 3 is 5,360 sq ft unit 5-7 is 4,715 sq ft). Additional rent is $3.75 per square foot. (id:18082)
4 - 80 Barton Street
London East, Ontario
Discover refined living in this exclusive 2 bedroom, 2 bathroom condo, located in the historic and gated Blackfriars Estate. One of only four residences in Raleigh House, this suite offers rare privacy and timeless charm. Inside, you'll find an elegant, open-concept layout with soaring 10-foot ceilings, marble floors, and detailed crown moulding. Floor-to-ceiling windows flood the space with natural light and open onto a generous private terrace, perfect for entertaining or relaxing.The chef's kitchen is outfitted with premium appliances and stylish finishes, while a gas fireplace adds warmth to the inviting living area. The entry level provides direct garage access and a covered patio that leads to tranquil, beautifully landscaped grounds. This home previously had an elevator that is roughed in and could be re-added to the space. Enjoy shared amenities including serene ponds, a sparkling pool, a cookhouse, and multiple quiet seating areas, creating a peaceful escape just steps from downtown. Experience upscale urban living in walking distance to the heart of Richmond Row with the privacy and elegance of a secluded estate. This is a rare opportunity to own a unique piece of London's heritage. (id:18082)
Lot 2 Golf Drive
Thames Centre, Ontario
Build your dream home on this exceptional vacant lot, perfectly positioned in a highly desirable location backing onto the breathtaking Willows Golf Course. Surrounded by a neighborhood of beautiful, luxurious homes, this property offers a rare opportunity to create your ideal retreat in a serene and prestigious setting. Enjoy the convenience of being just minutes from London, Dorchester, major highways, the 401, hospitals, and the London International Airport. With its blend of natural beauty and unmatched accessibility, this prime lot is the perfect place to bring your vision to life. Don't miss out on this incredible opportunity! (id:18082)
Lot 3 Golf Drive
Thames Centre, Ontario
Build your dream home on this exceptional vacant lot, perfectly positioned in a highly desirable location backing onto the breathtaking Willows Golf Course. Surrounded by a neighborhood of beautiful, luxurious homes, this property offers a rare opportunity to create your ideal retreat in a serene and prestigious setting. Enjoy the convenience of being just minutes from London, Dorchester, major highways, the 401, hospitals, and the London International Airport. With its blend of natural beauty and unmatched accessibility, this prime lot is the perfect place to bring your vision to life. Don't miss out on this incredible opportunity! (id:18082)
47 Robinson Street E
Bayham, Ontario
Looking to live where you work? This vacant C-1 lot in downtown Port Burwell presents an exceptional opportunity for building a home and establishing a business in a highly visible area. The large lot overlooks Otter Creek, offering a great view of the Ojibwa submarine, which is a popular attraction at the Museum of Naval History. The seller has drawings for a multi-unit residential/commercial development that are ready to be stamped for a permit. Permitted uses for the lot include a variety of commercial and residential options, such as animal clinics, auction sales facilities, financial institutions, bakeries, hotels, restaurants, retail stores, and residential units, among others. The property has access to municipal water, hydro, and gas. Downtown Port Burwell is a high-traffic area in a growing and desirable beach community. It features a large public beach, marinas, a provincial park, a campground, and a dog park nearby. (id:18082)
118 Phibbs Street
Lambton Shores, Ontario
This remarkable property is the largest in the subdivision & offers the perfect canvas to construct your ideal residence. During the development phase, 2 lots were combined, resulting in an expansive plot spanning over 1/2 acre (0.562 acres). The lot extends 185' deep & widens to 218' at the rear, bordered by a picturesque tree line. With its generous dimensions, this building lot provides ample space to design your masterpiece while still allowing space for a detached garage. Situated in Woodside Estates, amidst a neighbourhood of upscale & custom-built homes, this is your golden opportunity to turn your dreams into reality. Conveniently located just a stone's throw away from Kinnwood Central Public School & Forest Golf Club, & only a short drive to the breathtaking beaches of Lake Huron, this location offers the perfect blend of convenience & natural beauty. Gas, water & hydro at lot line. Price + HST, if applicable. Property tax & assessment not set. (id:18082)


