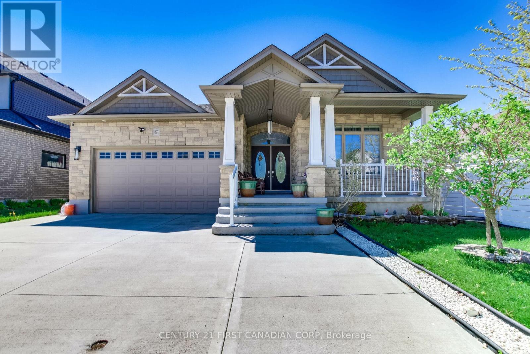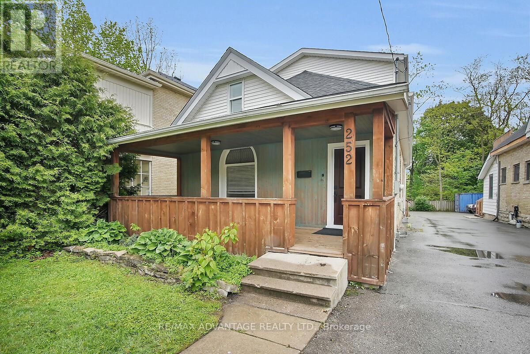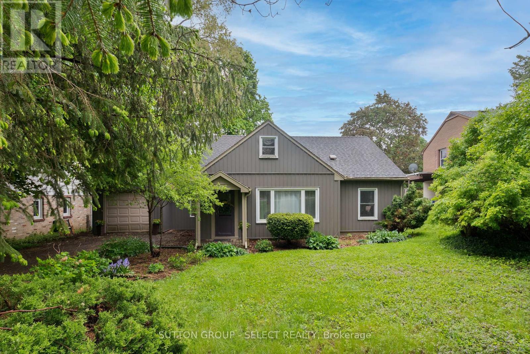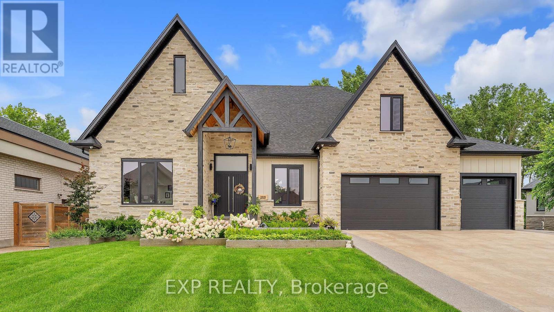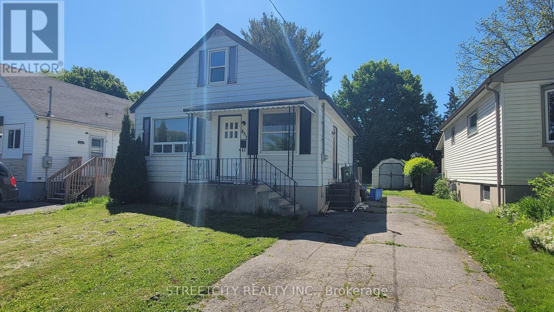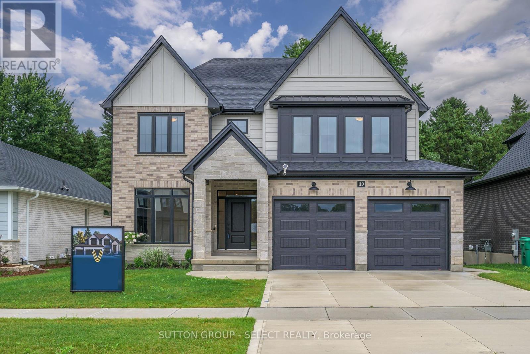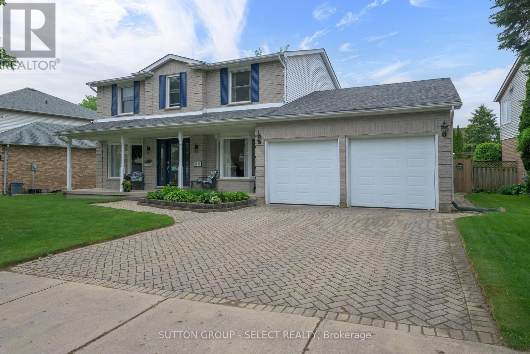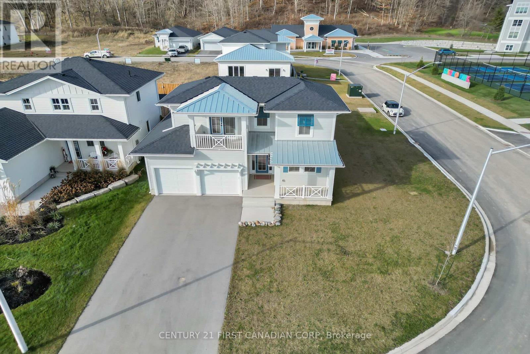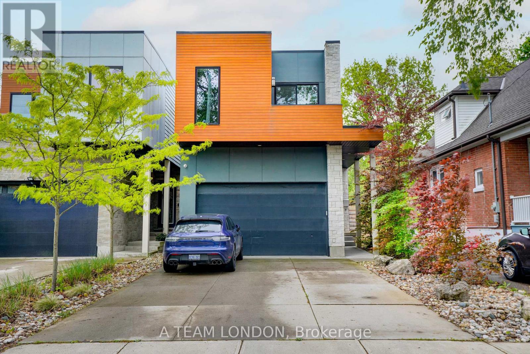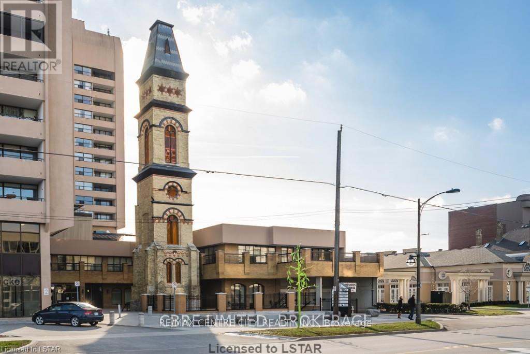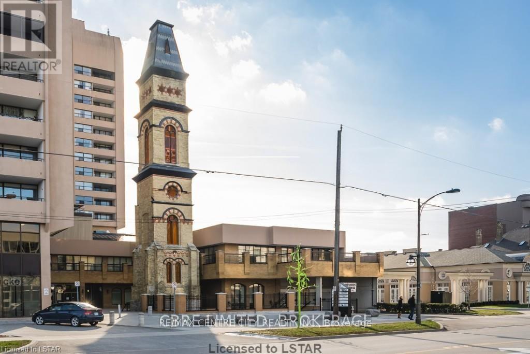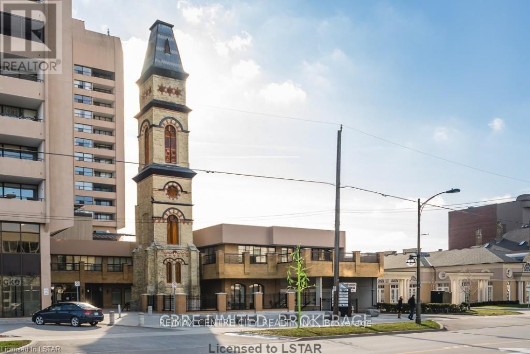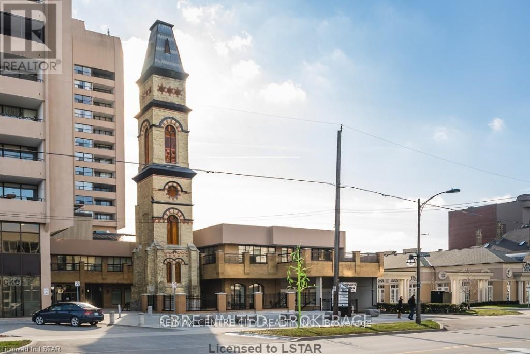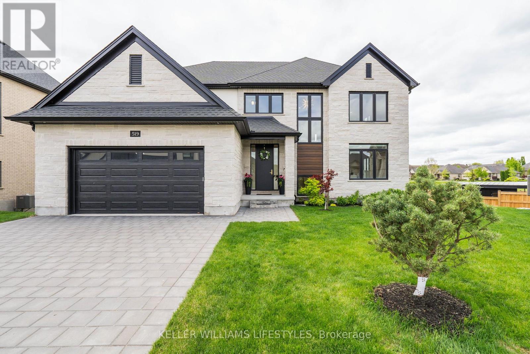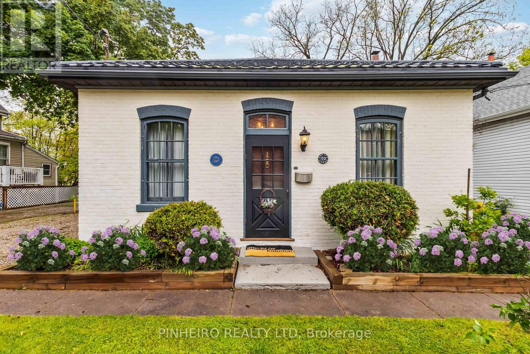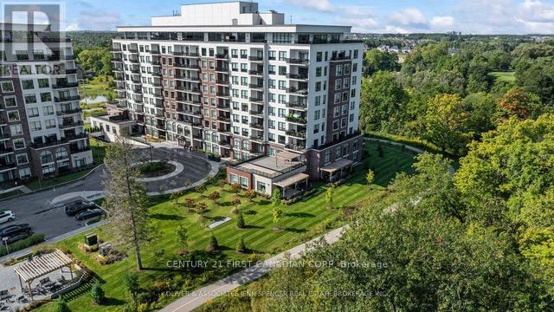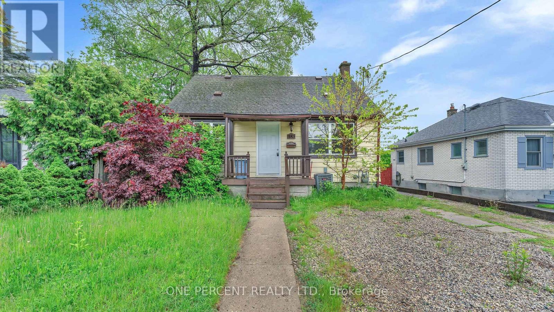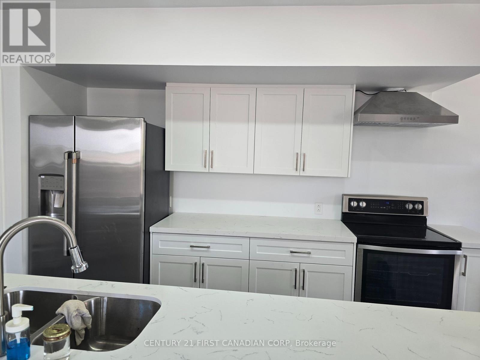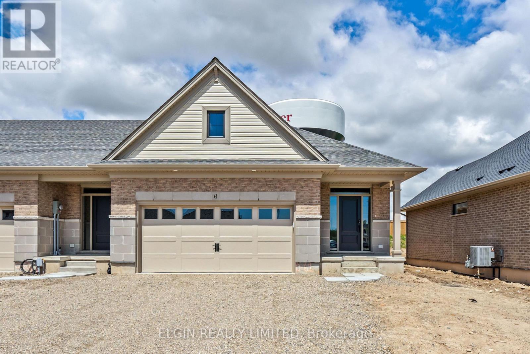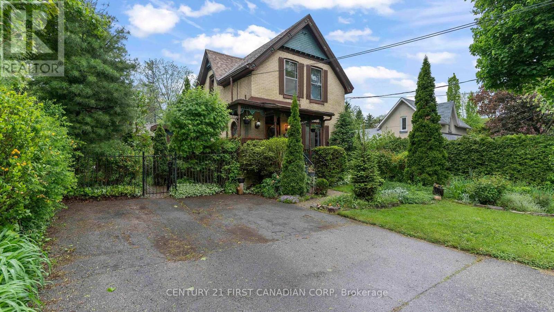
1327 Eagletrace Drive
London North, Ontario
Priced to sell and way below replacement cost! take a look at this exceptional 5 bedroom, 4 bathroom ranch-style home in one of London's most sought-after neighborhoods! Step inside and be greeted by the 16 ft cathedral ceilings living room , surrounded by a spacious kitchen, complimented with granite countertops and offering a perfect balance of open-concept style and functionality. The main level features three spacious bedrooms, including a master with its own custom ceiling, en-suite, and walk-in closet. Venture downstairs to a fully finished look out basement that truly sets this home apart. Here, you'll find an additional full kitchen that opens the doors to endless possibilities, whether it's hosting guests or creating an in-law suite. The front and rear covered patios extend your living space, providing the perfect setting to relax, unwind, and indulge in outdoor moments. The exterior is equally captivating, with a 3-car wide driveway leading to a spacious 2-car garage, catering to your practical needs. Ample storage throughout ensures that every item finds its place, adding to the home's impeccable functionality. Immerse yourself in the allure of Foxfield Estates, where every convenience is within reach. Don't miss the opportunity to make this exceptional property your own! (id:18082)
252 Cheapside Street
London East, Ontario
Welcome to this spacious, well-maintained and licenced 5-bedroom, 2-bathroom home located in the highly desirable Old North neighborhood. Perfectly positioned just minutes from Western University, Londons St. Joes and University Hospitals. This property offers exceptional convenience with easy access to Downtown, Masonville, and campus via public transit and many local amenities. Ideal for Investors or professionals, this home features plenty of parking and a low-maintenance yard perfect for a busy lifestyle. Enjoy the charm of Old North while being close enough to walk or bike to campus. A rare opportunity in one of Londons most sought-after communities! (id:18082)
197 Atkinson Boulevard
London East, Ontario
Welcome to 197 Atkinson, a beautifully renovated 5-bedroom, 2-bathroom home located in a quiet, family-friendly neighbourhood. This spacious and modern home is perfect for large families or investors, offering a bright main floor with updated finishes throughout. The main level features 3 spacious bedrooms and a 4-piece bathroom. On the lower level you will find an addition 2 bedrooms, 3-pc washroom and large windows throughout making it feel as bright and airy as the main level of this home,Larger Egress window installed recently. This level is already plumbed and wired for a second kitchen, providing the option to create a secondary suite for added income or extended family living. Surrounded by excellent amenities, you'll enjoy close proximity to top-rated schools, parks, community centres, shopping, and public transit, making daily life both convenient and enjoyable. Whether you're searching for the perfect family home or a fantastic rental opportunity, 197 Atkinson is move-in ready and waiting for you. Don't miss your chance to own this versatile and beautifully updated property! New SUMP PUMP Installed Mar 2025, Water proofing throughout the basement completed Mar 2025. This house is minutes away from FANSHAWE college main campus. (id:18082)
570 Kingsway Avenue
London North, Ontario
This charming Cape Cod-style residence in the highly sought-after Oakridge neighborhood offers both comfort and convenience. With 3 bedrooms and 1.5 baths, this delightful haven boasts some modern updates and a gorgeous park-like setting. Featuring a bright living room and tastefully updated kitchen with modern cabinetry and granite countertops, this home also offers two main-level bedrooms, one with backyard access. The lovely upper-level master suite offers privacy, a walk-in closet, ensuite and office space. Laundry is also conveniently found on the upper floor. The large and private backyard invites outdoor enjoyment with a pool-ready layout, tiered deck, hot tub, and pergola. Other updates: furnace 2017, new vinyl siding 2017, lower deck extension 2021. Walking distance to elementary and secondary schools and minutes to shops & restaurants. This Oakridge gem is the perfect place to call home! (id:18082)
253 - 9861 Glendon Drive
Middlesex Centre, Ontario
There's something about life at Bella Lago Estates. It's not just the quiet cul-de-sac of 29 custom homes. It's the way the light hits the over-grouted stone façade, the curve of the concrete driveway, the elegance of garden walls and landscape lighting. Even the 3.5-car garage feels like a warm welcome home. Step through the keyless/fobbed double doors into a thoughtfully designed open-concept bungaloft. Heated floors span all three levels. A built-in sound system follows you from morning coffee to evening unwind. Every detail is curated for comfort, ease, and connection.The kitchen is both stylish and soulfully anchored by a grand island and opening to a 16-ft family room with custom built-ins and a brick fireplace. Mornings start at the island, evenings end with wine, laughter, and board games with family. Slide open the 14-ft patio doors and step into your backyard sanctuary. A stamped concrete terrace and pergola invite al fresco dining, while the saltwater pool sparkles against tranquil lake views. The cabana is lit for twilight swims. The fully fenced yard is freedom for kids, pets, and daydreams.The primary suite is a true retreat, with beamed cathedral ceilings, a cozy fireplace, patio access, and an ensuite that feels like a five-star spa with it's freestanding tub, double vanities, rain shower, and walk-in closet. Two more bedrooms with custom walk-ins, a polished office, and a mudroom with doggie shower complete the main floor. The walkout lower level offers a full gym, theatre area, wet bar, guest suite, bonus room, two baths, cold cellar, and ample storage. European windows, upgraded insulation, high velocity air-conditioning for better efficiency and cooling and a full security system complete this lifestyle-focused home. Bella Lago Estates isn't just a place to live, it's a place to belong. A home where elegance meets everyday. Where moments aren't just made, they're lived. Welcome home. (id:18082)
487 Salisbury Street
London East, Ontario
MOTIVATED SELLERS. NEED TO SELL ASAP. ATTENTION INVESTATORS AND FIRST TIME HOME BUYERS . As you enter onto this quiet , you will experience what a true family neighborhood is Among the other mature homes. Situated on one of the larger lots in the area, this well-cared-for home offers a private driveway,. fully fenced yard. Inside, you will discover a well-maintained home that has recently had some upgrades and is well-painted. lots of natural light from large windows, 5 bedrooms, a spacious 2 full bathroom, a charming New kitchen. A finished rec room, a large office/exercise room, a 3-piece washroom, and the generously sized laundry room. Extra storage is available in the laundry room and the utility room. Well suited for first-time home buyers or a family that can move right in and progressively make this home their very own. Schools, both elementary and secondary, plus Fanshawe College, are nearby, making this home a long-term choice. Don't miss the chance! Please come and see the property!! Newly painted. Hot water heater owned. (id:18082)
8443 Keith Street
Lambton Shores, Ontario
FULLY RENOVATED BUNGALOW STEPS FROM BEACH! Experience the best of coastal living in this beautifully renovated modern bungalow, just a short walk or golf cart ride to the sandy beach. With 13ft vaulted ceilings, brand-new stainless appliances, and a $10k combi outdoor heat/AC unit, this home is perfect for relaxed, year-round living. The expansive deck with a covered pergola sets the stage for unforgettable summer nights by the fire, while the versatile bunky/man-shed with hydro adds extra space for guests or hobbies. Whether you're seeking a beachside home, vacation retreat, or turnkey rental with impressive rental income, this property has it all. Offering a laid-back, welcoming lifestyle in a friendly community with year-round residents. Your beachside dream awaits! (id:18082)
119 Optimist Drive
Southwold, Ontario
Welcome to 119 Optimist Drive in the heart of Talbotville a striking new build by Vara Homes that embodies modern luxury, refined design, and everyday functionality. With over 3,844 square feet of finished living space, including a professionally designed basement, this 4+1 bedroom, 5-bathroom home offers an exceptional living experience for families of all sizes.From the moment you step inside, youre greeted by a bright, open-concept layout that flows effortlessly across all levels. The main floor showcases a gourmet kitchen complete with a large centre island, abundant cabinetry, and expansive counter space, an ideal setting for both casual family meals and upscale entertaining. Hardwood flooring adds warmth and sophistication throughout, while a built-in fireplace with statement tilework anchors the elegant living area. Just off the dining room, walk out to a private, tree-lined backyard, an ideal retreat for quiet mornings or summer gatherings. Upstairs, the spacious primary suite is a true sanctuary, featuring a spa-like ensuite with a freestanding tub, glass shower, and double vanity, as well as a thoughtfully designed walk-in closet. Three additional generously sized bedrooms offer comfort and privacy each with its own ensuite. At the same time, a convenient second-floor laundry room adds practicality.The fully finished basement transforms into an entertainer's dream, boasting a custom wet bar, built-in speaker system, and a fifth bedroom for guests or multi-generational living.Additional features include a stylish mudroom and powder room off the garage entry. Outside, the oversized lot backs onto mature trees, offering peace, privacy, and a beautiful natural backdrop.This is more than just a home, it's a complete lifestyle package in a growing and picturesque community. Dont miss this rare opportunity to own a luxury home in one of Talbotville Meadows! (id:18082)
886 Foxcreek Road
London North, Ontario
This stunning 4+1 bedroom, 3+1 bathroom residence is perfectly positioned on a premium corner lot, offering exceptional curb appeal and an unbeatable blend of luxury, comfort, and functionality. Step inside to an elegant open-concept layout, ideal for both everyday living and entertaining. Rich crown moulding and custom trim details flow throughout, adding timeless sophistication to every space. The chef-inspired kitchen is the heart of the home, featuring exquisite granite countertops, high-end finishes, and ample space for hosting family and friends. The living room is a true showstopper with beautiful coffered ceilings and large windows that bathe the home in natural light, while offering breathtaking views of the meticulously landscaped backyard. Retreat to the fully finished basement, which adds versatile space perfect for a home theatre, gym, guest suite, or playroom. The double-car garage has been upgraded with sleek epoxy flooring for a clean and modern finish. A stylish mudroom on the main level includes custom built-ins and a convenient laundry area, keeping your home organized and clutter-free. Outside, escape to your very own resort-style backyard oasis complete with a wood-burning fireplace, heated saltwater pool, and outdoor kitchen. Enjoy summer nights by the firepit or a friendly match on the private turf soccer field. Whether you're entertaining guests or unwinding with the family, this backyard has it all. Don't miss your chance to own this rare gem that truly has everything - elegance, space, and unforgettable outdoor living. New pool liner installed May 2025. (id:18082)
66 Jennifer Road
London North, Ontario
Move in for the 1st week of school! This well-maintained one-owner home in popular Jack Chambers school area has so much to offer starting with great curb appeal & a large covered front porch. A sweeping staircase & gleaming white tile floors greet you in the spacious foyer. Main floor includes big,bright living & dining rooms with engineered hardwood floors.Plenty of space for all your family gatherings & entertaining! Enjoy the convenience of the main floor office. Beautifully updated kitchen has cherry cabinetry, hard surface countertops & tile backsplash, plenty of cupboards including pantry, built-in bar & double oven slide-in range (2023).The adjoining family room features custom built-in cabinetry, electric fireplace & wall mount for your TV. The main level is completed by an updated 2-pc bath & large laundry/mudroom with access to the over-size (17 x 26) garage.The washer is commercial grade (2022).Upstairs you will find an inviting primary suite with his & hers closets.Hers is a walk-in! The updated ensuite bath has a relaxing soaker tub & Bathfiitter shower (2022).Non-slip luxury vinyl flooring has been installed in both upstairs baths.Also on this level are 3 more generous bedrooms.Down on the lower level, there is a huge fully finished basement currently used as a playroom, games room complete with kitchenette, reading area & a study nook. There is a 2-pc bath, utility/storage room & many built-in storage cupboards & closets. The exterior has been well maintained & updated.The roof (2017) has 25 yr shingles. Most windows are double-hung NorthStar tilt windows for fast & easy cleaning.The attractive front door (2023) features beautiful sidelite windows that open! Imagine your summer evenings bug-free on the 2 tiered deck in your screened in gazebo and included gas BBQ (2022). No more propane tanks required. Located close to all the amenities including Masonville Mall, University Hospital & Western University. This much loved family home could be yours! (id:18082)
403 Breakwater Boulevard
Central Elgin, Ontario
This stunning, fully upgraded 2-year-old Kokomo Model home boasts 4 spacious bedrooms, including a private main-floor Primary Suite with a luxurious Ensuite. Designed for modern living, it features high-end finishes throughout both levels, an expansive Open Concept main floor, and an oversized double-car garage with ample storage. Enjoy the elegance of a completely carpet-free design, adding to its sophisticated and low-maintenance appeal. Perfectly positioned on a spacious corner lot, this home offers an active and social lifestyle just steps from the brand-new Kokomo Park & Pickleball Courts. Plus, you're just around the corner from the vibrant new Clubhouse, where you can enjoy a heated inground pool, a fully equipped gym, and year-round health and yoga classes ideal for staying fit, making new friends, and embracing every moment of lakeside community living. Unlock the full potential of this home and elevate its value by adding your personal touches and custom finishes to the interior. Maximize your outdoor space by completing the backyard with a deck and fence, enhancing privacy and appeal. Situated in a prime location, just a 7-minute walk to Erie Rest Beach and a short 10-minute stroll to the Village core, this home offers the perfect balance of convenience and investment opportunity positioning you for future appreciation in one of the areas most desirable neighborhoods! Please see the media tabs for more info and contact us today to see this fabulous property in person before it's gone! (id:18082)
173 Langarth Street E
London South, Ontario
Welcome to refined living in one of Londons most desired neighbourhoods - Wortley Village. This custom-designed, modern home boasts impeccable craftsmanship and luxurious touches throughout. With a double car heated garage featuring epoxy floors, 10-foot ceilings on the main floor, 8-foot solid doors, and custom millwork, every detail has been thoughtfully curated.The sleek, chef-inspired kitchen is a showstopper with a large island and 6-burner commercial-grade stove. Just off the kitchen, an elevated entertainment deck awaits, complete with a full outdoor kitchen, hot tub, and plenty of space to gather with friends and family.Step down to the beautifully landscaped, private backyard oasis off the living room - perfect for relaxing in a tranquil garden setting, with a dedicated shed for your gardening tools.Upstairs, enjoy a spacious second-floor laundry and a stunning primary suite with a custom walk-in closet, spa-like ensuite, and private deck access. Here you will find plenty of space and boasting 3 additional bedrooms and full bath. The fully finished basement features cork floors, a stylish bar, rec room, and an additional bedroom with egress.Smart home features abound: a 4-zone built-in Sonos sound system (indoor and outdoor), Google voice-controlled smart lighting in key areas, and sophisticated finishes throughout.This is luxury living, seamlessly blending style, comfort, and cutting-edge convenience in the heart of Old South. (id:18082)
220 - 379 Dundas Street
London East, Ontario
Located in the "London Towers" on the second floor, professional office suite consisting of 4,522 square feet. Unit can also be with units 219 and 221. See MLS # X12020736 and X12021719 for details. Unit in excellent condition. Large open area with plenty of windows facing north, oversized terrace, 2 private offices and kitchen. Underground parking garage with 11 allocated exclusive parking spaces to be verified by the Seller. Condo fee includes insurance, management, exterior and grounds maintenance and utilities. Unit being sold "Under Power of Sale". Schedule "B" to be attached to all offers. Copy of 2025 operating budget and floor plan available upon request. The unit can also be available for lease at $8.00 per square foot on a net basis plus property taxes and condo fee. Contact listing agent for further details. (id:18082)
221 - 379 Dundas Street
London East, Ontario
Located in the "London Towers" on the second floor, professional office suite consisting of 874 square feet. Unit can also be with units 219 and 220. See MLS # s for details. Unit in excellent condition. Large open area with plenty of windows. Underground parking garage with 3 allocated exclusive parking spaces to be verified by the Seller. Condo fee includes insurance, management, exterior and grounds maintenance and utilities. Unit being sold "Under Power of Sale". Schedule "B" to be attached to all offers. Copy of 2025 operating budget and floor plan available upon request. The unit can also be available for lease at $8.00 per square foot on a net basis plus property taxes and condo fee. Contact listing agent for further details (id:18082)
219 - 379 Dundas Street
London East, Ontario
Located in the "London Towers" on the second floor, professional office suite consisting of 2,849 square feet. Unit can also be with units 220 and 221. See MLS # X12021712 and X12021719 for details. Unit in excellent condition. Large training area with movable dividers that be split into two rooms. Two washrooms. Underground parking garage with 7 allocated exclusive parking spaces to be verified by the Seller. Condo fee includes insurance, management, exterior and grounds maintenance and utilities. Unit being sold "Under Power of Sale". Schedule "B" to be attached to all offers. Copy of 2025 operating budget and floor plan available upon request. The unit can also be available for lease at $8.00 per square foot on a net basis plus property taxes and condo fee. Contact listing agent for further details. (id:18082)
Remarks - 379 Dundas Street
London East, Ontario
Located in the "London Towers" on the second floor, professional office suite consisting of three units totaling 8,245 square feet. Units can be sold separately. See MLS # s for details. Units in excellent condition. Large open areas with plenty of windows facing north, oversized terrace, 2 private offices and kitchen. Large training area with divider that can be split into two areas. Underground parking garage with 21 allocated exclusive parking spaces to be verified by the Seller. Condo fee includes insurance, management, exterior and grounds maintenance and utilities. Unit being sold "Under Power of Sale". Schedule "B" to be attached to all offers. Copy of 2025 operating budget and floor plan available upon request. The unit can also be available for lease at $8.00 per square foot on a net basis plus property taxes and condo fee. Contact listing agent for further details. (id:18082)
519 Warner Terrace
London North, Ontario
Welcome to 519 Warner Terrace - a rare opportunity to own one of the most distinguished custom homes in London's most sought-after neighbourhood. This is one of the few properties in the city offering uninterrupted views of both a tranquil pond and a lush park - a truly exceptional lot tucked into a quiet cul-de-sac. Backing onto protected green space, this executive home offers over 5,200 sq ft of exquisitely finished living space, including a full walkout basement, luxury finishes, and smart tech upgrades on every level. Inside, you'll be captivated by the soaring ceilings, expansive windows, and natural light showcasing rare dual views. Premium wide-plank hardwood runs throughout - no carpet - with marble and quartz countertops in the kitchen and all bathrooms. The open-concept main level is designed for elegant living and entertaining, featuring a chef's kitchen with Thermador built-ins, custom cabinetry, and a walk-through butler's pantry with mudroom and garage access. Additional highlights include custom blinds with remotes, designer lighting, and built-in central vacuum. The great room centers around a sleek gas fireplace and opens to a composite deck with clear glass railings, a gas BBQ hookup, and pond views. A formal dining room and powder room complete the main floor. Upstairs, the primary suite features a walk-in closet and a spa-style 5-piece ensuite. Three more bedrooms include walk-in closets and access to two designer bathrooms. A family lounge and laundry room complete this level. The finished walkout basement offers a rec room, gym, two bedrooms, a full bath, and access to the backyard. Tech upgrades include a 4-camera security system, EV charger rough-in, and WiFi access points on every level. Close to top schools, trails, and shopping - this is more than a home, it's a lifestyle. (id:18082)
3 - 1061 Eagletrace Drive
London North, Ontario
BRAND NEW - Luxurious 2-Storey Detached Home in Rembrandt Walk - The Orchid II Model - Welcome to Rembrandt Walk, an exclusive Vacant Land Condo Community by Rembrandt Homes, where luxury meets low-maintenance living. Enjoy all the benefits of a detached home, with the added perk of low condo fees that include lawn care (Front and Rear yard) and snow removal, allowing you to embrace a carefree lifestyle. This executive 2-storey boasts an impeccable open-concept design and high-end finishes throughout. The main floor features a chef-inspired kitchen with premium appliances, a spacious great room with gas fireplace, and a generous dinette area that opens to a 10x12 covered deck, plus a 10x12 sundeck extension perfect for indoor-outdoor entertaining.Upstairs, you'll find a convenient second-floor laundry room, a luxurious primary suite with a 5-piece ensuite, and three additional bedrooms served by a well-appointed 4-piece bath ideal for a growing family.The fully finished lower level includes a cozy rec room, an additional 3-piece bath, 4th bedroom, and ample storage space providing even more flexibility and functionality.This move-in ready home includes all appliances as shown and is located in one of Londons most desirable neighbourhoods. Just minutes from Masonville Mall, mega shopping centres, Sunningdale Golf Course, and UWO/Hospital, this is the perfect blend of luxury, convenience, and community living. Dont miss your opportunity to own in Rembrandt Walk Book your private tour today! (id:18082)
10 Mcclary Avenue
London South, Ontario
Looking for a turnkey Air BNB income generating property or a charming home with rental potential to offset your mortgage? Welcome to 10 McClary Ave, "The Gardener's Cottage" a fully updated and vacant triplex in the sought after Wortley Village comes fully furnished and has instant ambiance! Built in 1878 by the McClary family and originally home to their head gardener, this heritage cottage blends historic charm with modern updates. The home retains much of its original character, lovingly restored with care and respect for its architectural roots. Backing onto permanent green space behind Grand Wood Park Hospital, the setting is tranquil and park-like, yet just minutes to Western University, Fanshawe College, Victoria Hospital, downtown, shops, restaurants, and more. Each of the three self-contained units features a spacious eat-in kitchen, bright living room, primary bedroom, and a 4 piece bath with separate entrances and ample parking. The property is complete with high tech surge proof wiring for internet use. With a durable metal roof and no renovations needed, the possibilities are endless. Book your showing today! (id:18082)
609 - 460 Callaway Road
London North, Ontario
Terrific Rental Opportunity at NorthLink Condominiums! Located in North London beside Sunningdale Golf and Country Club, this stunning 1,475 sq. ft. condo (less than 3 years old) offers 2 bedrooms + DEN and 2 full bathrooms. Loaded with natural light and modern style, this unit features high ceilings, pot lights, engineered hardwood flooring, and upgraded tile in all wet areas. The spacious dining area and cozy living room boast an electric fireplace and access to a large balcony. The modern kitchen is equipped with high-end cabinetry, upgraded quartz countertops and backsplash, an extended breakfast counter, stainless steel appliances, under-cabinet lighting and a large size pantry room. The primary bedroom includes a walk-in closet and en-suite 4-piece bathroom with double sinks and walk-in glass-tiled shower. The second bedroom has a built-in closet and is adjacent to a 4-piece bathroom. Blackout window coverings in the primary and second bedroom. Additional perks include underground parking (near to the elevator) and a convenient main-level storage room. Exceptional Building Amenities: Fitness room, Golf simulator, Lounge & party room with kitchen, Guest suite, Pickleball courts, BBQ area. All utilities are included except personal hydro (approx. $50/month). This controlled-entry building is conveniently surrounded by nature and located near Masonville Mall, University Hospital, Western University, Upper Richmond Plaza, trails, and more. Don't miss out on this luxurious condo! Call now to book your showing. (id:18082)
1185 Albany Street
London East, Ontario
This deceptively spacious 1 and a half storey offers a prime opportunity for investors, first-time buyers, or multi-generational families. Located near Fanshawe College and the Kelloggs Complex with easy access to highways and downtown, this property features a large main unit with 4 bedrooms and 2 full bathrooms, including a huge master suite with an updated 4-piece ensuite and private balcony. The separate lower-level unit offers a 1-bedroom apartment with a private entrance, kitchen and a 3-pc bathroom, large windows, and laundry-perfect as a mortgage helper, rental unit, or in-law suite. The exterior is fully fenced with a spacious deck, mature trees, and a storage shed, providing privacy and outdoor enjoyment. Key upgrades include added insulation, a 200-amp electrical panel, a high-efficiency furnace (2018) and A/C unit (just 4 years old). The upper unit is vacant, while the lower unit is currently rented month to month. Tenants have given written notice to leave on Aug 31. Whether you're looking to live in one unit and rent the other or expand your investment portfolio with a turnkey income property, this move-in-ready home combines comfort, functionality, and strong long-term value! (id:18082)
Upper - 387 Maitland Street
London East, Ontario
Beautiful, 2nd Level unit in a Duplex in a friendly neighborhood close to downtown. Two bedrooms and two bathrooms and Smoke free Unit. Newly thoroughly renovated, All vinyl flooring without any carpet. Quartz kitchen counter and open concept, ensuite bathroom, Walk to Adelaide st. or downtown, Shopping, Convent Market, Restaurants, Entertainment, and nearby Hiking, and Cycling trails. One Parking. In Suite Laundry. Heating is included plus other utilites. Immediate occupancy possible! (id:18082)
61 Willow Drive
Aylmer, Ontario
Welcome to 61 Willow Drive - featuring 3 bedrooms (1+2), 2.5 bathrooms, and a double-car garage, this beautifully finished end-unit townhome by Hayhoe Homes is ideal for first-time buyers or those looking to downsize. Enjoy the convenience of main-floor living with a spacious primary suite that includes a walk-in closet and private 3-piece ensuite. The open-concept main floor offers 9' ceilings, luxury vinyl plank flooring (as per plan), and a designer kitchen with quartz countertops, tile backsplash, and island, seamlessly flowing into a vaulted great room with fireplace and access to the rear deck. A powder room and laundry room add to the functionality and convenience of the main floor. The finished lower level provides extra living space with two additional bedrooms, a full bathroom, and a large family room. Additional highlights include central air, HRV system, Tarion New Home Warranty, and upgraded finishes throughout. Located in the desirable Willow Run community, just minutes from shopping, restaurants, parks, and trails. Taxes to be assessed. (id:18082)
181 Wildwood Avenue
London South, Ontario
Step into the elegance of a true 1896 Victorian gem, nestled on a beautifully landscaped 198-foot lot in a quiet, established neighborhood. This double-brick, solidly built home features original craftsmanship throughout from custom wood finishes and one-piece joists and rafters to a variety of exquisite stained glass windows (15 in total!). Inside, discover a harmonious blend of heritage and functionality: Main Floor: Formal parlour/office, powder room, spacious living room with a wood-burning fireplace, and a sunroom with a gas fireplace and hot tub. The dining room boasts oak finishes and a striking tin ceiling, while the kitchen offers rustic charm with pine cabinetry and durable linoleum/laminate flooring. Upstairs: 4 bedrooms and a convenient half bath, filled with natural light and antique character. Basement: Fully finished with a rec room, laundry area, and full bath perfect for extra living or entertainment space. In-law Suite potential, with a separate entrance. Outside, unwind on the patio overlooking a 30-foot swimming pool, surrounded by several serene ponds and professional landscaping. A bonus guest house with its own gas fireplace and electric baseboard heating offers rental or another In-law Suite. Additional highlights include: 198-foot lot with mature trees and tranquil outdoor spaces Original hardwood floors Updated electrical (200 amps) and owned water heater (23 years old) Roof replacements in 2024 (over sauna and dining room); rest of the roof replaced in 2017 New patio doors and skylights installed in 2024 Solid concrete and block foundation Furnace approx. 15 years old Located just steps from parks, top-rated schools, shopping, transit, nature trails, and bike paths this one-of-a-kind Victorian home is a rare opportunity to own a piece of history, thoughtfully updated for todays lifestyle. (id:18082)
