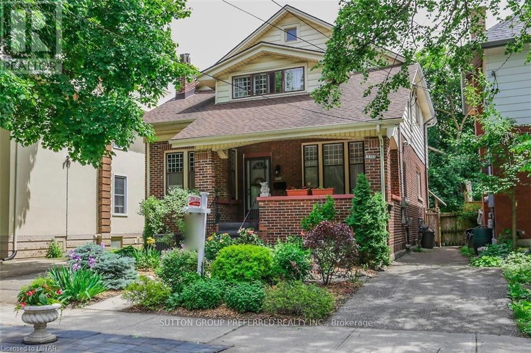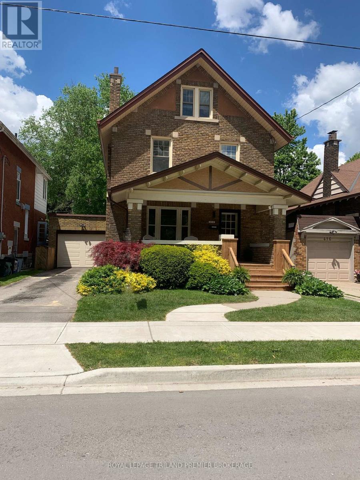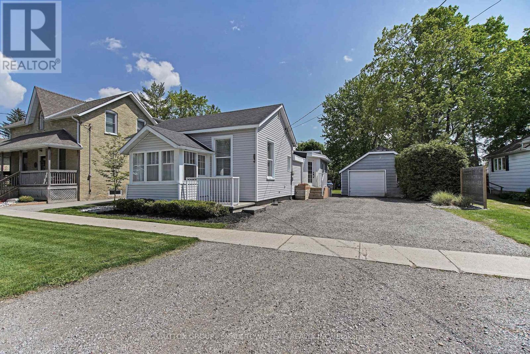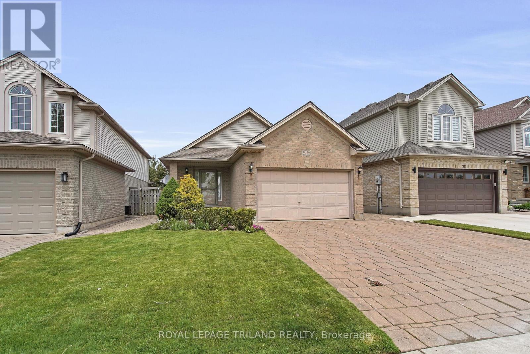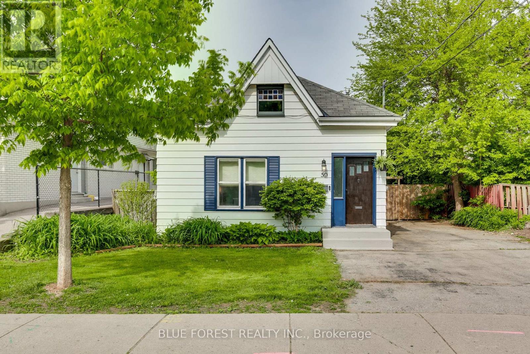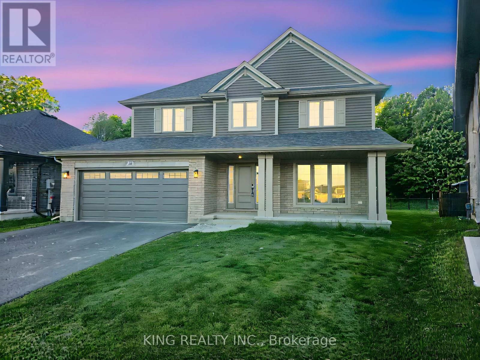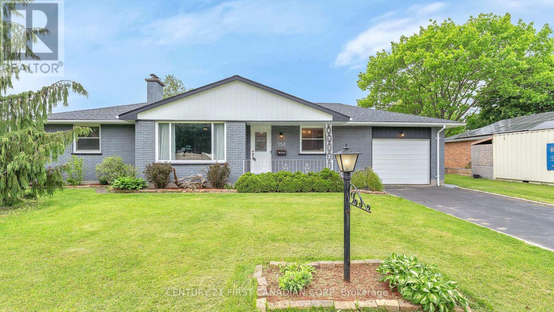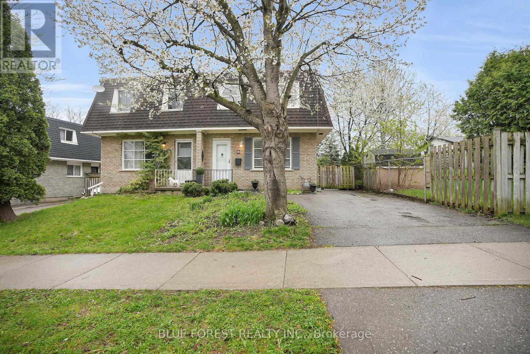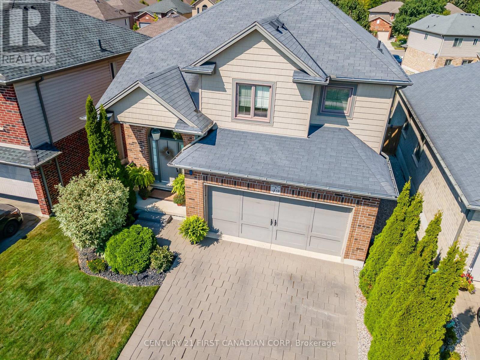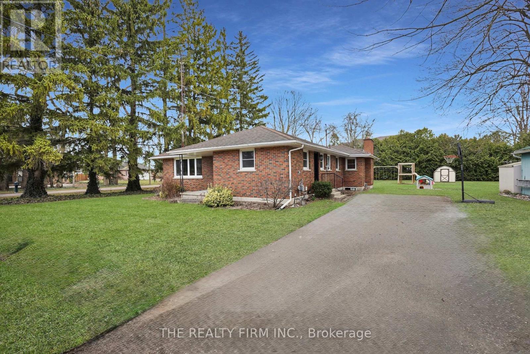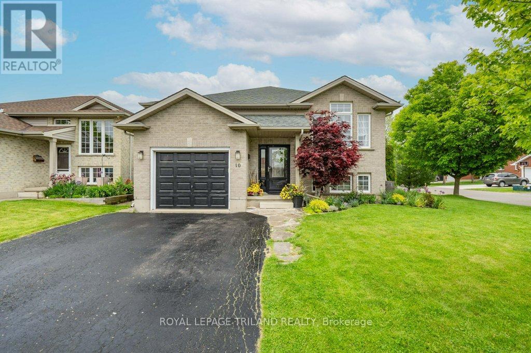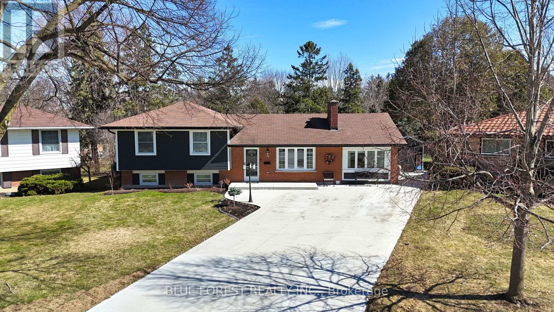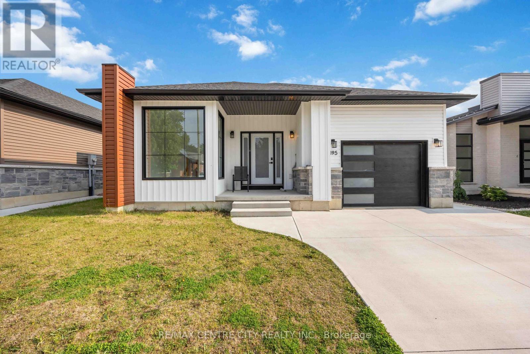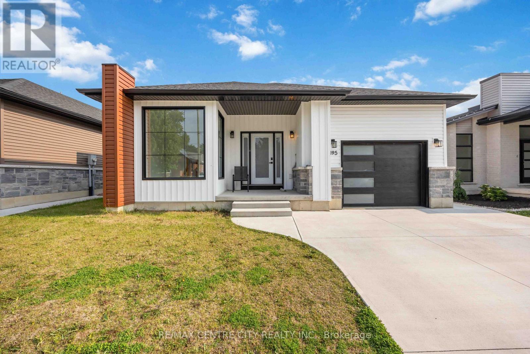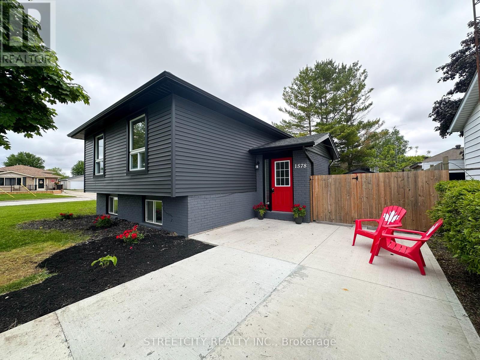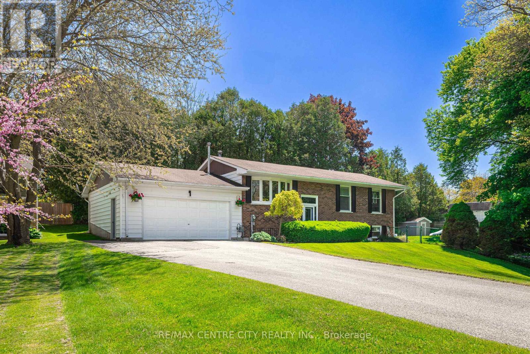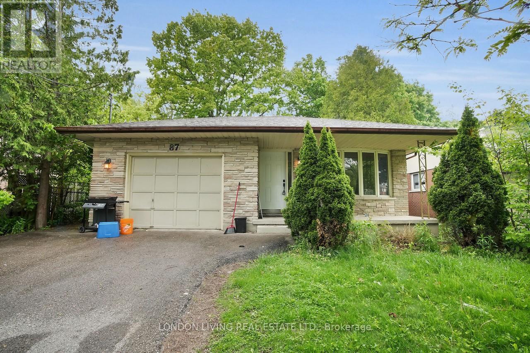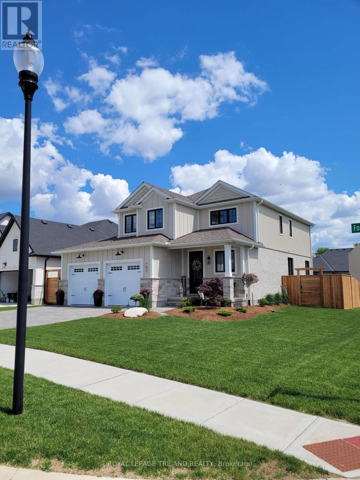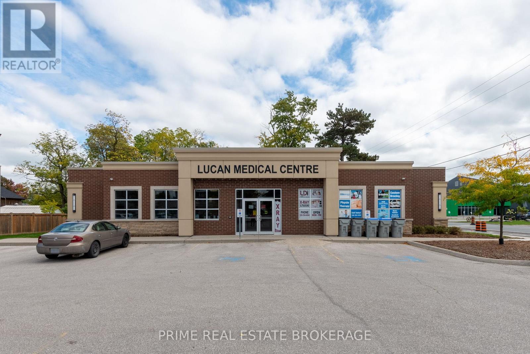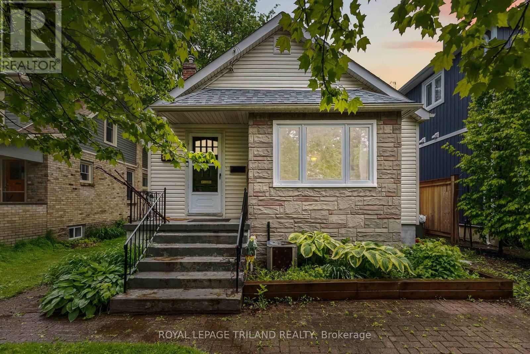
841 Dufferin Avenue
London East, Ontario
Heritage block of Dufferin! Best block in Old East Village! A special neighbourhood of well kept, mostly single family brick homes, with a real family feel and many designated historical properties. A craftsman style duplex which was formerly a single family home and makes a prefect main floor owner occupied property with spacious mortgage helper upstairs. Charm and Character as well as functional. Huge lot. Attractive curb appeal, full front porch and lovely landscaping. Both units have 2 beds plus a den! and laundry facilities too. Main floor unit has access to basement. Each unit has a separate drive, private entrance, fireplace and separate hydro meters . Great income too. Floor plans under photos. (id:18082)
414 Baker Street
London South, Ontario
Welcome to the Village! This beautiful three-storey century home has been meticulously renovated from top to bottom, showing character finishes and vintage charm. As you step inside, the main floor greets you with an inviting atmosphere, making it a true entertainer's paradise. The spacious kitchen boasts plenty of cabinets, a large south-facing picture window, and ample countertop space that will exceed your expectations. Additionally, the main floor includes a convenient powder room, laundry area, office/homework zone and a stylish speakeasy/den - perfect for a cozy retreat from the open-concept living space. The expansive back deck is ready for your personal touch, ideal for summer gatherings and there is a lovely covered porch out front if you want to watch the world go by. On the second level, you'll find three generously sized bedrooms and a luxurious five-piece family bath. The third level is dedicated to the primary retreat, featuring his and her closets and a spa-like ensuite bath. The basement is partially finished, offering a great flex space for kids. Plus, the attached single car garage is a rare find in this neighbourhood, adding to the home's appeal. Location is A+++ in the heart of the village - you don't want to miss your opportunity to make this stunning gem your own home sweet home. (id:18082)
83 John Street W
South Huron, Ontario
Step into this beautifully updated 3-bedroom, 2-bath home that combines modern comfort with everyday practicality. Tucked away on a quiet street, it offers a serene atmosphere and a generously sized, fully fenced yard bordered by mature trees - your own private haven for outdoor fun or quiet relaxation. Whether you're hosting a summer barbecue or unwinding under the stars, the expansive deck is the perfect spot. Inside, the home welcomes you with a light-filled, open layout thanks to large windows that invite natural sunshine into every corner. The spacious living room is anchored by a cozy gas fireplace, creating the perfect place to gather during the cooler seasons. The kitchen is stylish and functional, featuring abundant counter space and cabinetry to make meal prep a breeze. The master bedroom includes a private ensuite for added comfort and convenience. Additional highlights include a well-appointed mudroom with ample storage for coats and shoes, a bright sunroom ideal for sipping your morning coffee, and a low-maintenance garden that adds charm without the extra work. If the bedrooms are too small, the toy room can be converted into a bedroom, and the wall between the two existing bedrooms can be removed to create two larger bedrooms. A detached garage offers extra space for parking and storage. With thoughtful updates throughout and a smart, functional layout, this home is move-in ready. Enjoy the perfect balance of tranquility and accessibility in a location that feels like a true retreat don't miss your chance to make it yours! (id:18082)
1204 Darnley Boulevard
London South, Ontario
Nestled in the heart of the thriving Summerside neighbourhood, this charming back-split offers the perfect blend of comfort, style, and an unbeatable location directly across from an expansive green space, with Splash Pad, Playground Equipment and Soccer fields. Step inside and be greeted by a bright and spacious main floor, featuring a versatile living and dining room ideal for entertaining. The eat-in kitchen, boasts sleek, newer stainless steel appliances, with side walkout to patio.Upstairs, you'll find three bedrooms, providing comfortable retreats for everyone in the family. A well-appointed four-piece bathroom completes this level.The lower level is a true highlight, with natural light from two large above-ground windows, this expansive space offers a very large and flexible family room, perfect for movie nights, a home office, or a dedicated play area. A convenient three-piece bathroom on this level adds to the home's functionality.The lowest level provides an ample storage potential, ensuring everything has its place, and conveniently houses the laundry area. Garage is snug for two cars but workable. While some photos are virtually staged to showcase the home's incredible potential, you'll immediately appreciate the thoughtful layout and ample space this property offers. Summerside is renowned for its family-friendly atmosphere, excellent schools, and convenient access to amenities and the 401, making this an exceptional opportunity to live in one of London's most sought-after communities. (id:18082)
59 High Street
London South, Ontario
Ontario Cottage architectural style with many of its original ques and is perfectly located in the beautiful Old South neighborhood. This home has high ceilings and large entertaining areas. The spacious living room and dining room invite lots of natural light and are complimented with transom stained glass windows. Recent kitchen renovations include subway tile backsplash and quartz countertops. The primary bedroom has hardwood floors and custom industrial iron pipe shelving. The rest of the home is covered with carpet and vinyl plank flooring. Convenient main floor laundry in the mudroom and recently replaced central air. Excellent location in the heart of London and is walking distance to downtown, situated just steps to a bus route and has plenty of parking. Just a short stroll to Wortley Village for boutique shopping and local restaurants, or with quick access to miles of walking and biking trails along the Thames River. LHSC Hospital and south end businesses are easily accessible. (id:18082)
15 Dunning Way
St. Thomas, Ontario
Welcome to this stunning move-in ready two-storey home built by Hayhoe Homes, located in the sought-after Orchard Park Meadows community. Backing onto a serene treed lot, this property offers both privacy and comfort in a prime location.Boasting 4 spacious bedrooms and 2.5 bathrooms, this home features a bright, open-concept main floor with 9 ceilings, elegant hardwood and ceramic tile flooring, and a beautifully appointed kitchen complete with quartz counter-tops, tile backsplash, and a generous walk-in pantry. A versatile main floor office can also serve as a fifth bedroom or guest room.Upstairs, you'll find four generously sized bedrooms, including a luxurious primary suite with a 5-piece en-suite and a walk-in closet. The unfinished basement offers ample potential for future development, including space for a family room, an additional bedroom, and a bathroom.Additional highlights include a double-car garage and a private backyard perfect for relaxing or entertaining.Don't miss this incredible opportunity to own a quality-built home in a growing, family-friendly neighbourhood! (id:18082)
150 Rutherford Avenue
Aylmer, Ontario
Welcome to your dream home nestled in the vibrant, family-friendly Aylmer! Newly listed and ready for its next owner, this bungalow has so much to offer including in-law suite potential in the lower level and a very generous lot featuring 90-foot frontage!! As you step inside, embrace the ambiance of the spacious family room which flows seamlessly into the updated kitchen/dining area. The main level also features three generously sized bedrooms, highlighted by the primary bedroom with dual closets. For those requiring additional space, the lower level presents a world of possibilities with its separate entrance through the attached garage. This level houses a secondary kitchen, a cozy family room, another full bathroom, a dedicated office space, potential bedrooms and plenty of storage solutions. Considering an in-law suite? This layout ensures privacy and independence for multi-generational living. From the kitchen, walk out the sliding doors to the sprawling backyard, once outdoors, you will revel in leisure and entertainment with a new hot tub and a fantastic seating area shaded under a picturesque gazebo. This is the backyard that dreams are made of! Centrally located, your new home is within walking distance to highly recommended elementary and high schools, Lions Park, and all of the daily conveniences to make life easy. Envision your life here, where every box is checked, ensuring a blend of comfort, convenience, and charm. (id:18082)
9 Ardsley Road
London North, Ontario
Don't miss your chance! This is now one of the most affordable homes in the Northwest London neighbourhood of White Hills. This 3 bedroom, 1.5 bath Semi-Detached home, with no condo fees, is a rare find for first-time buyers looking to step into home ownership with confidence, Western University students or a smart addition to any investors portfolio. The main floor features a bright and welcoming living space with large windows that allow natural light to flood in. The updated kitchen (new LVP floors just installed) offers ample storage and is open to the dining room perfect for casual family dinners or hosting friends. There's also a 2-piece bath for added convenience. Upstairs, you'll find three generous bedrooms, including a spacious primary suite with plenty of closet space. The 3-piece family bath is clean, modern, and recently updated. The finished lower level provides additional living space with a cozy rec room ideal for movie nights, a kids' play area, home gym, or even a home office setup. Step outside to your private, fully fenced backyard a rare feature in this price range! Bonus: Furnace and A/C replaced in 2019, upgrades for 2020: both bathrooms with vanities, tile floors, lower level carpeting and stairs. This home offers excellent value and location, all with no condo fees to worry about! Schedule a visit today! (id:18082)
49 - 70 Tanoak Drive
London North, Ontario
Nestled in the vibrant heart of North London, this stunning executive home offers over 2,300 sqft of meticulously designed living space. Recently upgraded, it blends modern elegance with ultimate comfort. Upon entering, you're greeted by a grand foyer with soaring 17ft ceilings and a striking staircase, setting the tone for the entire home.The open-concept main floor seamlessly connects the chef-inspired kitchen, featuring white shaker cabinets, quartz countertops, premium stainless steel appliances, and a spacious walk-in pantry. The expansive living and dining area, bathed in natural light, creates a warm and inviting atmosphereperfect for entertaining. French doors lead to a gorgeous composite deck, offering ample room for seating and dining, ideal for hosting guests or relaxing outdoors.Upstairs, the serene primary suite serves as a private retreat, complete with two generous walk-in closets and a spa-like ensuite featuring double sinks, a glass-enclosed shower, and custom tile work. Two additional bedrooms share a Jack & Jill ensuite, while the second-floor laundry adds convenience.The finished basement is a versatile space with a dedicated gym area and a spacious recreation room, offering endless opportunities for relaxation and entertainment. Theres also a rough-in for a bathroom, providing even more potential.Outside, the oversized double garage with inside entry, fenced yard with extra green space, and beautifully landscaped grounds including mature trees offer both privacy and beauty. Additional upgrades include California shutters, fresh paint, hand-scraped hardwood floors, and intricate tile work.Located in one of London's most desirable neighbourhoods, this home is just steps from top-tier schools, parks, trails, shopping, and more. The level of attention to detail throughout this home is unparalleled come see it for yourself, and prepare to be impressed! (id:18082)
4587 Parkhouse Drive
Southwest Middlesex, Ontario
Looking for a big farmhouse on a large lot ? This one may be what you are looking for ! Recently severed from the farm, this four bedroom, two storey home sits on 0.79 acre and is now hooked up to municipal water, and has a brand new septic system. Lots of potential here! Large eat-in kitchen, large principal rooms, and hardwood floors throughout. Huge bedrooms upstairs, two bathrooms, and main floor laundry. Furnace 2018. Upgraded insulation added in walls and foamed basement during energy audit program a few years ago. Centrally located, minutes to town and major highways. 30 minutes to London. Fantastic opportunity for country living! (id:18082)
675 Regent Street
Strathroy-Caradoc, Ontario
Charming One-Floor Bungalow with Development Potential! This beautifully maintained home offers the perfect blend of convenience, comfort, and potential, located just 20 minutes outside of London in Mount Brydges. This property is situated on a double lot, boasting nearly half an acre of land, with opportunity for land severance; a fantastic development opportunity or ideal for those seeking to downsize while enjoying a peaceful, spacious setting. Inside, the home is freshly painted throughout with newly updated light fixtures, creating a bright, welcoming atmosphere. The spacious living room is a standout feature; showcasing built-in cabinetry and a striking feature wall with LED lighting, adding a modern touch to this cozy space. The open-concept kitchen features sleek quartz counter-tops and stainless steel appliances, providing both style and functionality. The dining area, centered around a new electric fireplace, creates a warm and inviting ambiance. Patio doors from the dining area lead to a large backyard, perfect for outdoor relaxation and entertaining.The home also includes a side door mudroom with built-in cabinetry a fantastic addition for keeping the space organized and adding extra storage. With three bedrooms and one bathroom, this bungalow offers ample space for anyone looking for a convenient, one-floor layout. Set on a mature treed lot, the property provides privacy and a peaceful atmosphere, all while being just a short drive from the amenities of London. Whether you're looking for a development project or a serene, easy- living lifestyle, this bungalow offers endless possibilities. Don't miss out on this unique opportunity. (id:18082)
10 Schreyer Drive
St. Thomas, Ontario
Discover this charming south-side raised bungalow nestled on a peaceful, quiet street with exceptional curb appeal that welcomes you home. This thoughtfully designed 5-bedroom home offers comfortable living across two levels, featuring 3 bedrooms on the main floor and 2 additional bedrooms in the lower level. The main floor showcases a spacious living room that flows seamlessly into the dining area, creating an ideal space for both daily life and entertaining. The well-appointed kitchen comes complete with modern conveniences including a refrigerator, gas stove, and dishwasher, all complemented by elegant granite countertops. Step outside through the patio doors to enjoy the stunning 2-tier deck that overlooks the beautifully landscaped backyard. The main level is completed by a 4-piece bathroom, while the lower level extends your living space with a comfortable recreation room, 2 additional bedrooms, a 3-piece bathroom, and a convenient laundry room. Outside, you'll appreciate the attached single-car garage and double-wide paved driveway for ample parking. This corner lot property is fully fenced and professionally landscaped with a variety of mature trees that provide both beauty and privacy. The backyard is a true retreat, featuring a large garden shed for storage, two charming gazebos for outdoor relaxation, and plenty of space for gardening or recreation. This home perfectly combines comfort, functionality, and outdoor living in a desirable location. (id:18082)
14 Rockingham Court
London South, Ontario
Welcome to 14 Rockingham Court-A Move-In Ready, Versatile Home with Incredible Potential! Located on a quiet cul-de-sac in one of London's most desirable, family-friendly neighborhoods, this beautifully upgraded home is surrounded by mature trees and offers the perfect blend of comfort, style, and flexibility. With over $350,000 in renovations completed between 2020 and 2025, this meticulously maintained 4-bedroom, 2.5-bathroom home is ideal for multigenerational living or as a rental income opportunity.The main level welcomes you with warm wood flooring, spacious living and dining areas, and a stunning kitchen featuring new cabinets and quartz countertops. The converted garage now serves as a versatile space perfect for entertaining or additional living. Upstairs, you'll find a convenient laundry area and well-appointed bedrooms, while the fully finished basement truly sets this home apart. With its private separate entrance, the lower level includes 2 bedrooms, a full kitchen, 1.5 bathrooms, its own laundry, and a generous living area ideal for extended family, a nanny suite, or as a turnkey rental unit. All-new electrical and plumbing systems, a concrete driveway, and a spacious patio add to the home's long list of updates and appeal. Whether you're looking to accommodate multiple generations under one roof or capitalize on a dual-living investment property, 14 Rockingham Court delivers unmatched flexibility. Just minutes from Wortley Village, Highland Country Club, and essential amenities, this is a rare find you don't want to miss. Schedule your showing today and discover the comfort, income potential, and versatility this exceptional home has to offer! (id:18082)
195 Essex Street
Sarnia, Ontario
Welcome to 195 Essex Street, a stunning 3-year-new bungalow ideally situated just minutes from downtown Sarnia & Bluewater Health. The open concept main floor features vaulted ceilings & a chef-inspired kitchen by Casey's Creative Kitchens. You'll love the oversized island, quartz countertops, built-in banquette & included appliances perfect for both everyday living and entertaining. The spacious great room showcases a cozy gas fireplace, creating a warm and inviting space for family gatherings. The primary bedroom includes a walk-in closet and a private ensuite, while an additional main floor bedroom offers flexibility for family, guests, or a home office. A main floor laundry/mudroom adds convenience and provides direct access to the fully insulated attached garage. Downstairs, the fully finished lower level is an exceptional in-law suite with its own private entrance, full kitchen, second laundry room, and two more generously sized bedrooms. (id:18082)
195 Essex Street
Sarnia, Ontario
This main floor unit in a gorgeous 3-year-new bungalow is available to rent! Conveniently located close to downtown Sarnia, bus routes & Bluewater Health. This large unit features an open concept living room, kitchen & dining area. The space is complete with 2 bedrooms, 2 4pc bathrooms & in-suite laundry, and exclusive use of the attached garage. Lease price is per month & includes utilities (hydro, water & natural gas). First and last months rent required. Lower level separately rented. Call today to see this home in person! Credit check, recent paystubs, references and employment letter will be required. (id:18082)
17 Twynstra Street
North Middlesex, Ontario
TO BE BUILT Welcome to the Payton II by VanderMolen Homes. This thoughtfully designed two-storey home features an open-concept layout ideal for both everyday living and entertaining. Blending classic appeal with modern functionality, the Payton II offers over 1,600 sq. ft. of well-planned living space. The main floor includes a bright and spacious family room that flows seamlessly into the dinette and kitchen areas, with access to a covered 10 x 20 rear patio perfect for enjoying outdoor living. A convenient two-piece powder room and a main-floor laundry room add to the home's functionality. Upstairs, the primary suite offers a private retreat complete with vaulted ceilings, a walk-in closet, and a stylish ensuite. Two additional bedrooms and a full main bath complete the upper level, providing comfort for the whole family. Additional features include: high-efficiency mechanical systems, a 200-amp electrical panel, sump pump, concrete driveway, fully sodded lot, covered rear patio, separate basement entrance from the garage, and rough-ins for a future basement kitchenette and bathroom. Please note that pictures and/or virtual tour are from a previous model Payton Model and some finishes and/or upgrades shown may not be included. Taxes & Assessed Value yet to be determined. (id:18082)
Main Floor - 193 Irving Place
London East, Ontario
Rare opportunity to rent a 3-bedroom, 2-bathroom main floor home with a large private fenced yard backing onto a baseball field and park. Situated in a highly convenient area, this home is within walking distance to Fanshawe College, Stronach Arena & Community Centre, North London Optimist Community Centre, schools, public transit, and multiple parks. Just minutes from Food Basics, McDonalds, Starbucks, Shoppers Drug Mart, LCBO, and other major amenities. The home features a newer roof, attic insulation, windows, doors, siding, furnace, and A/C. The kitchen and living room are finished with updated tile flooring. Enjoy outdoor living on the spacious deck surrounded by mature trees. The property also offers a long driveway and shared use of a storage shed with the landlord. Internet is included in the rent, and utilities will be shared with the basement tenant (a young professional with a separate entrance). Ideal for a student group or a family with good credit. (id:18082)
1578 Councillors Street
St. Clair, Ontario
This beautifully updated raised ranch offers 2+2 bedrooms and 2.5 bathrooms in the quiet riverside community of Courtright, just steps from parks, shopping, and the scenic St. Clair River. With new (2025) vinyl flooring and fresh neutral paint throughout, the open-concept main floor features a gorgeous kitchen by Sarnia Cabinets, complete with a large island and quartz countertops. The primary bedroom includes its own 3-piece ensuite and a walk-in closet, ideal for busy parents. Extensively renovated inside and out, you'll enjoy peace of mind with updated plumbing, upgraded electrical, R60 attic insulation, and central air (2022). The exterior updates incl vinyl windows, siding, soffits, and a concrete driveway with stamped walkway and patio. Plus, the fully fenced yard and gas BBQ hookup make outdoor living a breeze! This move-in ready home is perfect for growing families who want style, space, and reliability, all in a welcoming small-town setting. (id:18082)
95 Concord Crescent
London North, Ontario
Welcome to 95 Concord Crescent situated on a quiet, mature, tree-lined Crescent where schools, parks and shopping are just minutes away. This home is perfect for a growing family as it potentially has 6 bedrooms with a little bit of configuration. Entering the front door, you have your living room, dining room and the kitchen heading towards the back of the house. Going up just a few stairs, you will find a 4 piece bathroom and 3 bedrooms. Heading just a few stairs down from the main level you will find a large family/rec room with a wood burning fireplace, a 3 piece bathroom and a fourth bedroom. Heading a few more stairs to the lowest level is where you will find the laundry room, 3 piece bathroom and 2 more spacious potential bedrooms each with their own closet space. This home has a 2 car attached garage and a fully fenced in yard with greenery around the fence for lots of privacy. Located next to Wilfrid Jury public school, 6mins from Sir Frederick Banting Secondary school and just 10 minutes to Sherwood Forest Mall, this home is the perfect family home in the perfect neighbourhood! Don't miss out on making memories here for years to come! (id:18082)
4500 East Road
Central Elgin, Ontario
Nestled on a serene and private 0.78 acre lot in the heart of Port Stanley, this beautifully maintained raised ranch with attached 2 car garage is just a short stroll to the beach and charming downtown. Surrounded by mature trees and features a private gully frequented by deer, an idyllic backdrop for everyday living. Inside, the thoughtfully updated interior showcases a renovated white kitchen with stone countertops, hardwood flooring, and an abundance of natural light. The charming living room is complete with large bay windows and gas fireplace. With 3 bedrooms and 2 full bathrooms, the layout is both functional and inviting. The lower level features a finished recreation room ideal for family living or entertaining guests. Step outside to enjoy exceptional outdoor living with a beautifully landscaped yard and an inground pool, creating the ultimate space for summer gatherings. Whether you're hosting indoors or out, this home provides seamless entertaining options, all while offering the peace and privacy of a secluded retreat. (id:18082)
87 Essex Street
London North, Ontario
North London, walking distance to UWO Campus and to all amenities. Large 4 level backsplit with 5 bedrooms and 2 full baths. Attached garage with inside entrance and side door entrance to lower levels. Excellent location backing unto greenspace. Easy to show. (id:18082)
192 Foxborough Place
Thames Centre, Ontario
Welcome to 192 Foxborough Place in the desirable community of Thorndale. This exquisite home offers a remarkable array of features and upgrades. It starts with the oversized garage which will more than accommodate 2 larger vehicles. As you step inside, you'll be greeted by the open to above foyer, creating a sense of space and that feels larger than life. 9 foot ceilings throughout the main floor with upgraded oversized trim and 8 foot interior doors. Engineered hardwood & tile floor throughout the main floor with stained oak staircase to match. The heart of the home is the kitchen, which is a true masterpiece. Adorned with sleek quartz countertops & built-in high end appliances, it boasts a large island that serves as both a focal point and a practical space for culinary creations. The main floor comes with a large Great Room equipped with built-in bar, perfect for family gatherings, floor to ceiling brick fireplace and a good sized dining room located off the kitchen. For those seeking tranquility and privacy, the covered porch with stamped concrete patio at the rear of the property overlooks a fully landscaped yard. It provides a peaceful oasis where you can unwind & relax. A spacious second floor laundry room offers convenience and efficiency. The upper level also accommodates three generous-sized bedrooms. The master bedroom is a sanctuary in itself, boasting a luxurious ensuite that exudes luxury and indulgence. Basement level is untouched awaiting your finishing touches. Don't miss the opportunity to call this extraordinary house your home! (id:18082)
268 Main Street
Lucan Biddulph, Ontario
Attention Medical users! 268 Main offers prime Main Street exposure within a well-established medical office building housing physicians and on-site imaging. This centrally located 842 sq ft suite is perfectly configured for physio, chiropractic, or other medical uses, with two private offices, a welcoming reception area, three treatment rooms and a storage closet with washer/dryer hookups. Complimentary patient and staff parking adds convenience, and the turnkey space is ready for you to start seeing patients immediately in a professional, efficient environment designed for comfort and care. Additional rent is $9.20sf for 2025. This space is ready for you to start seeing patients right away. Sublease structure in place. It's designed for efficiency, professionalism, and patient comfort. Don't miss out on this opportunity to take your medical practice to the next level. (id:18082)
144 Victoria Street
London East, Ontario
Turnkey Investment Opportunity - Downtown London. Prime location just minutes from Western University, this fully licensed 4-bedroom, 2-bathroom student rental is always fully leased and generating solid income. Currently rented for $3,997.48/month with a new lease in place for the upcoming year. Tenants pay utilities, keeping your overhead low. This income-generating bungalow is ideal for investors looking for a reliable, low-maintenance addition to their portfolio. Don't miss out. Downtown rentals like this don't last! (id:18082)
