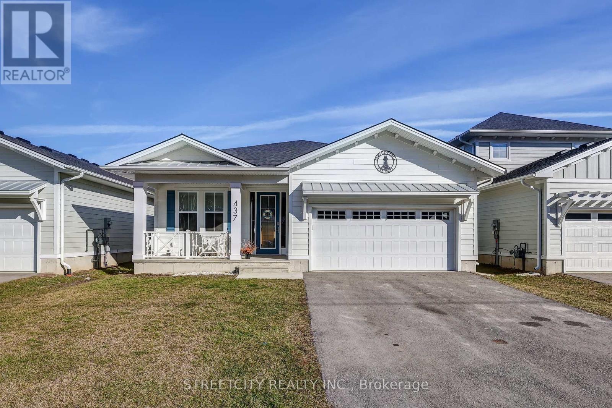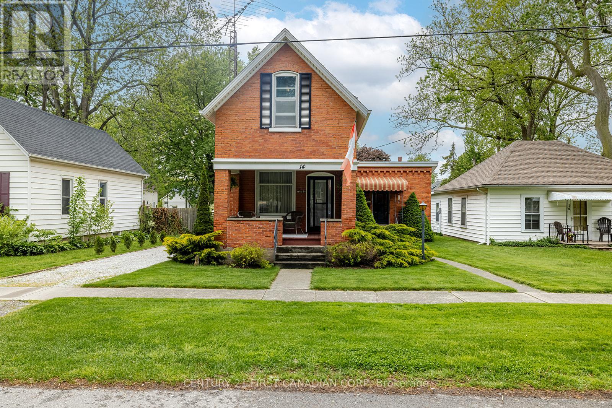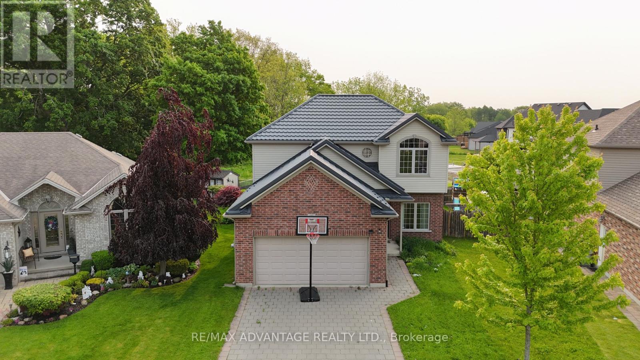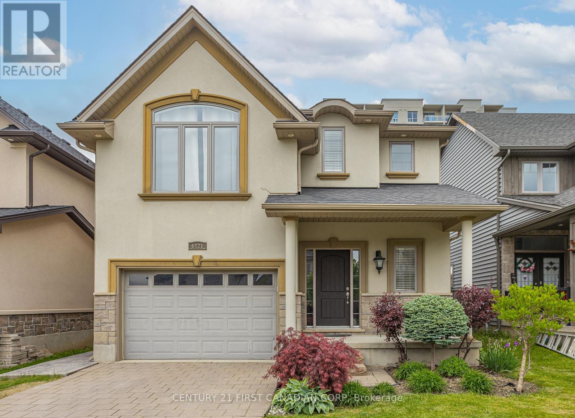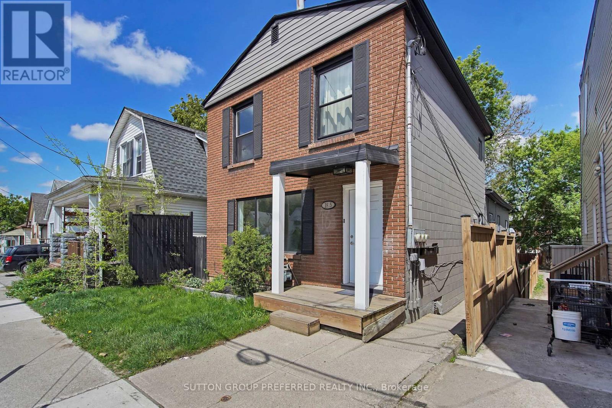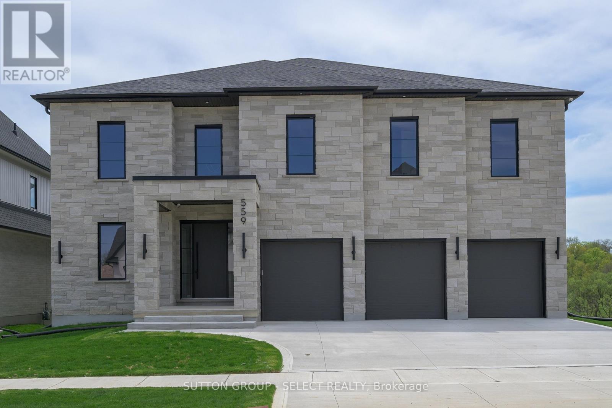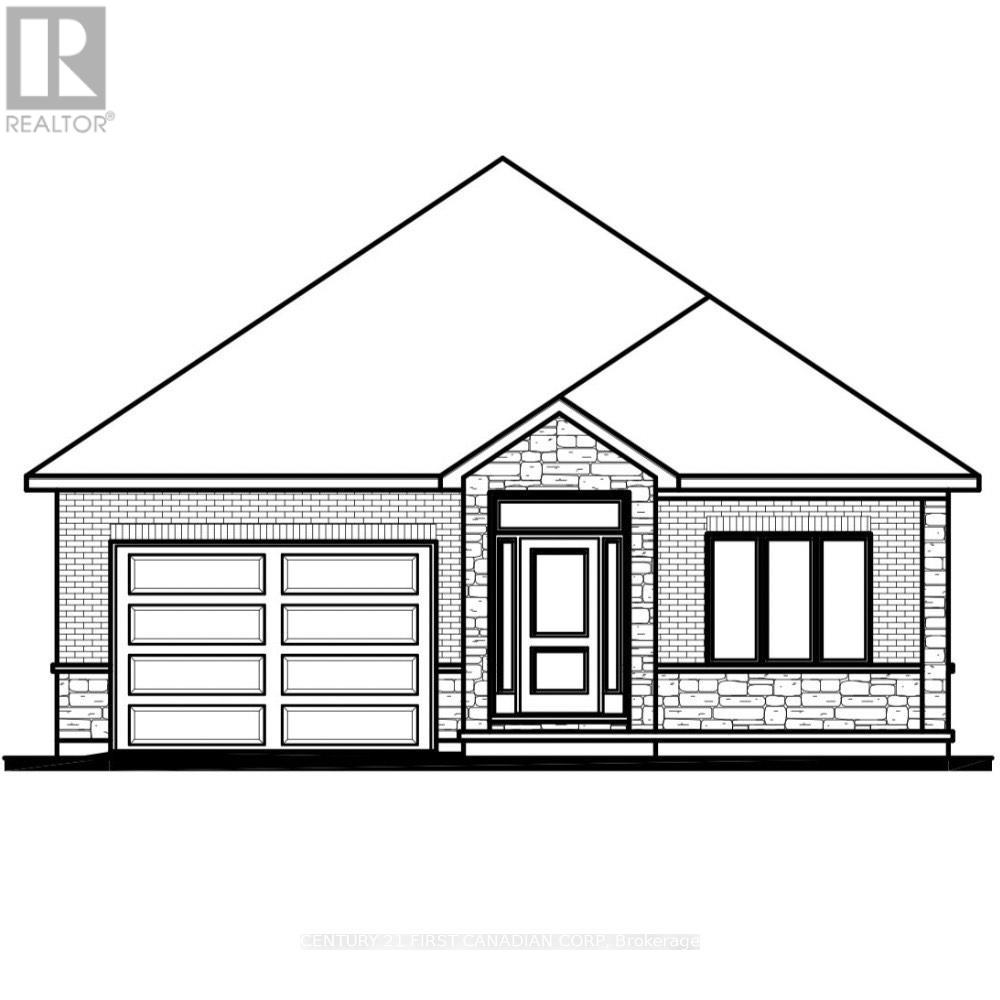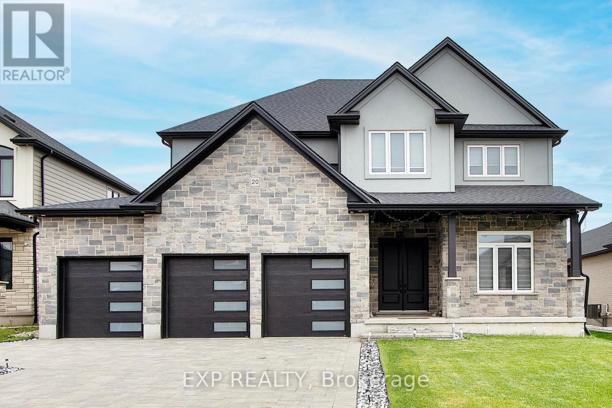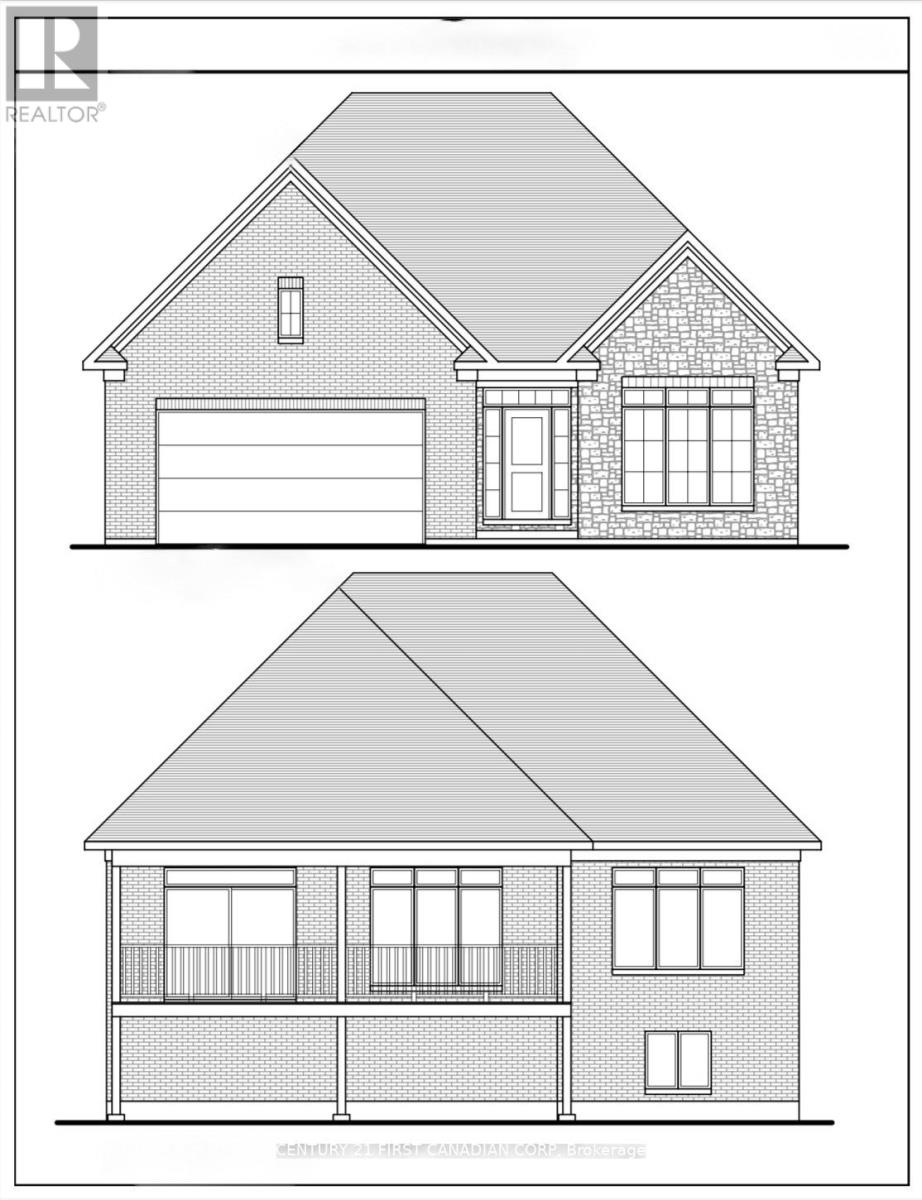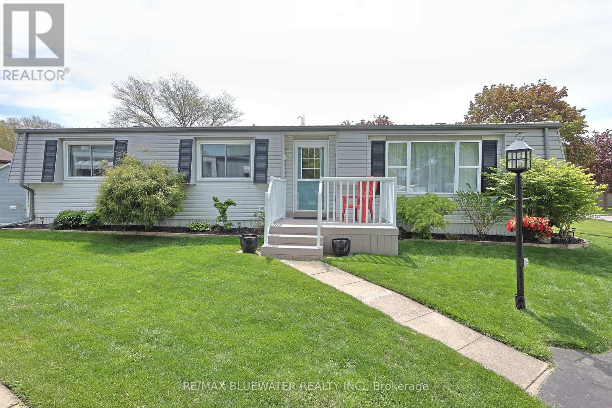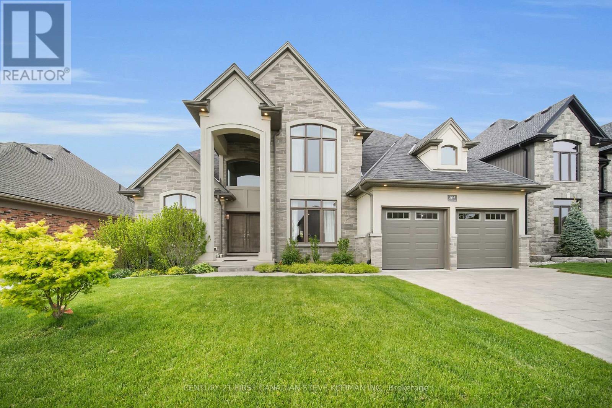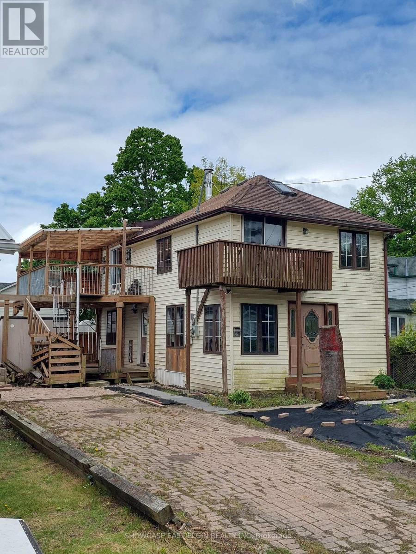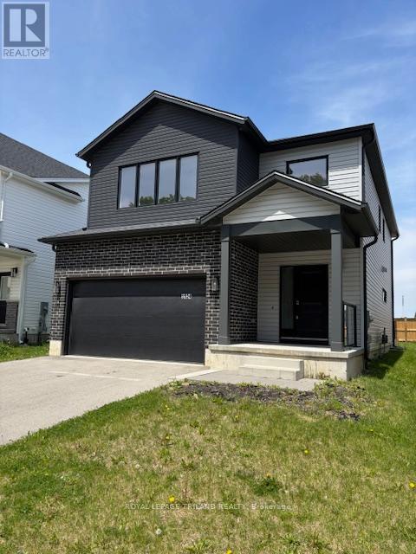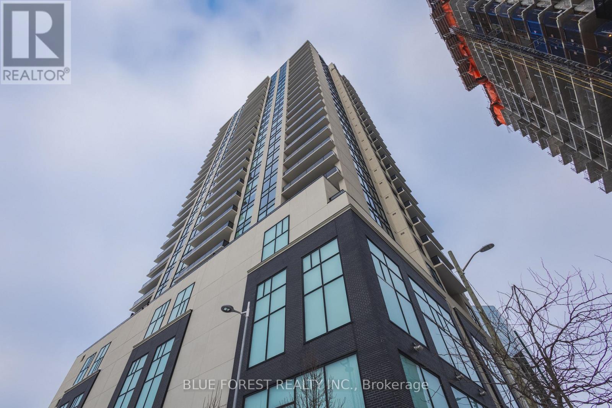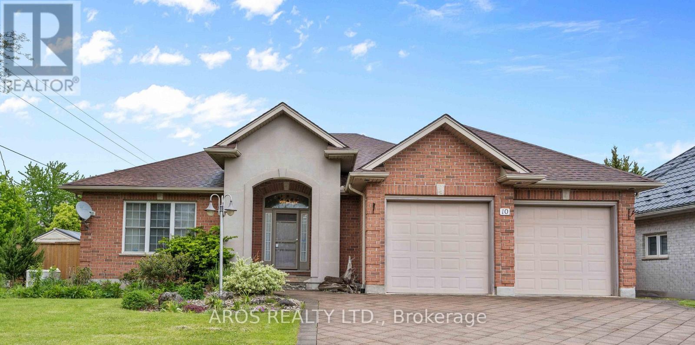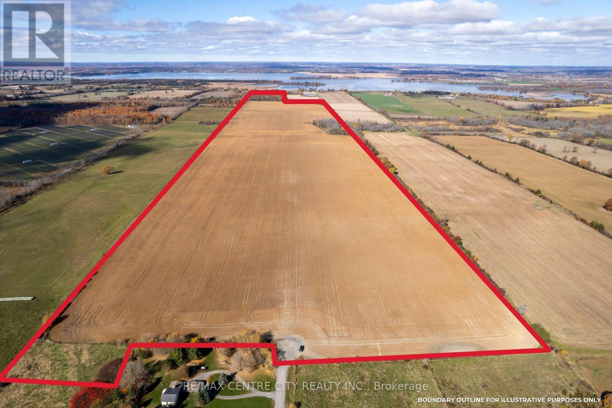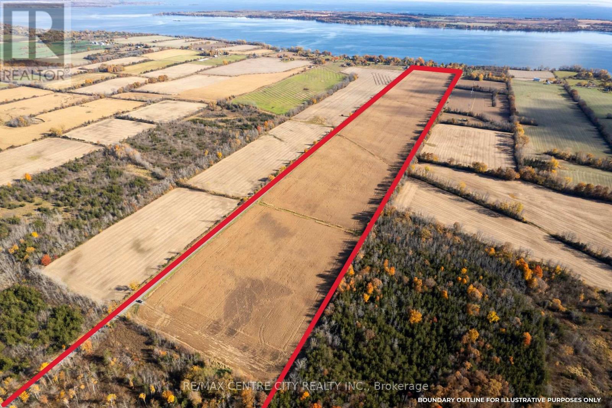
106 Hagerman Crescent
St. Thomas, Ontario
Welcome to this charming bungalow located in desirable south St. Thomas. This home features an open-concept layout connecting the living, dining, and kitchen areas, creating an ideal space for entertaining guests or relaxing with family. From the patio doors in the kitchen you step out to the 3 season sunroom, allowing you to enjoy your yard in any weather. Down the hall from the main living area you will find a mudroom with laundry, two spacious bedrooms, and a 4 pc bathroom. The lower level is fully finished and offers a versatile large rec room along with a 4pc bathroom, a room ideal for hobbies or home office, plus a cold cellar, a storage room, and utility room. Other notables, Shingles (2020), A/C (2017). This lovely home is an ideal choice for first-time homebuyers, down-sizers seeking a condo alternative, or those in search of single-level living. Welcome home. (id:18082)
437 George Street
Central Elgin, Ontario
Spend this summer at the beach! Welcome to your year-round oasis or perfect summer retreat in the heart of Port Stanley. This beautifully upgraded freehold bungalow meaning no condo fees is located in the highly sought-after Kokomo Beach Club community. Offering 1,400 square feet of thoughtfully designed main floor living, this home is ideal for retirees, downsizers, or anyone looking to embrace the beach town lifestyle. Just minutes from Port Stanleys gorgeous beaches, charming shops, and exceptional dining, the location truly can't be beat. Step inside to an open-concept layout that seamlessly blends the living room, dining area, and kitchen. The kitchen features elegant stone countertops, a large island, and stylish finishes, perfect for entertaining or everyday living. Cozy up by the fireplace in the living room or step through the patio doors onto the deck, where you can relax and take in views of the spacious backyard. The primary bedroom suite offers a peaceful retreat, complete with a walk-in closet and a modern three-piece ensuite. A second bedroom at the front of the home adds flexibility for guests or a home office. You'll also love the convenient main floor laundry room with plenty of cabinetry, a laundry sink, and a second four-piece bathroom with stone counters. With over $50,000 in upgrades and a two-car garage, this home is move-in ready and thoughtfully equipped for easy living. Ownership also includes access to Kokomo Beach Clubs exclusive amenities for just $80 per month. Enjoy the owner's lounge, heated pool, gym, yoga studio, pickleball courts, playground, and over 12 acres of scenic hiking trails. Whether you're starting a new chapter or looking for a peaceful escape, this home at Kokomo Beach Club invites you to make every day feel like a vacation. (id:18082)
14 Jane Street
Chatham-Kent, Ontario
Welcome to 14 Jane St, a lovingly maintained 1.5-storey orange brick home in the heart of Ridgetown, proudly owned by the same family for 67 years. This charming property features a formal living and dining room, a main floor bedroom, two additional bedrooms upstairs, and a bright kitchen with in-kitchen laundry for added convenience. A bonus family room at the rear of the home provides direct access to a spacious, private fenced backyard, fully fenced, with beautifully manicured grass ideal for relaxing or entertaining. Original charm is preserved throughout, including carpet flooring that you can update to your taste. Enjoy quiet mornings on the covered front patio and take advantage of the unbeatable location just a short walk to downtown shops, Circle K, RBC bank, the post office, lawn bowling, and more. A true gem offering pride of ownership, classic character, and small-town comfort. Move in and make it your own! (id:18082)
125 Deborah Drive
Strathroy-Caradoc, Ontario
Welcome to Deborah Drive in the north end of Strathroy! This 2 Storey 4 Bed 4 Bath home with finished lower level, attached garage and beautiful fully fenced backyard facing the forest is the perfect place to raise your family. The main floor consists of an open concept layout with many windows facing the backyard + sliding door which allows light to flood the home. A prime chef's kitchen with breakfast bar island! Maple wood cabinetry, black granite countertops, stainless steel appliances, pantry and sink overlooking the backyard! Plus a large dining area. Pride of ownership is evident here with many extras and upgrades. Steel E-Tile Roof (2021), Hickory Hardwood floors throughout the main, 2nd level & Staircase, Custom California Shutters, Modern Lighting (2023), Washer & Dryer (2022). Upstairs holds a massive master bedroom with spacious ensuite, separate soaker tub & walk-in closet. Each bedroom has plenty of room and closet space. Finished lower level with tall ceilings, potlights and large windows. Expansive rec room + another bedroom, bathroom and more storage! Plenty of storage throughout: closet near the front door, pantry in kitchen, linen closet, mudroom + laundry. The backyard is wide enough to comfortably kick or throw a ball with your family while looking at Strathroy Conservation Forest. Access to the interlocking patio from the main sliding door. Cedar Gazebo with privacy panels (2023)! Stainless Steel BBQ (2022), Garden Shed, Wooden playset with slide swings etc (2022) + wooden playhouse (2022). Double wide driveway. Large garage with overhead storage and inside entry to mudroom. +++ much more not mentioned here! Located close to many amenities including Strathroy Conservation, Nature Trails, Elementary & Highschools, Grocery, Medical, Banking, Gas & quick access to 400 Series Highways. Come view this family home today! **EXTRAS** BBQ, Playset, Playhouse, Shed. (id:18082)
6621 Navin Crescent
London South, Ontario
Come check out this gorgeous 3 bedroom/3 bath 2-storey family home in the desirable Talbot Village. The home is in move-in ready condition and ready for immediate possession. The open concept main level with hardwood floors provides a welcoming foyer, a generous great room with gas fireplace, an eat-in family kitchen with stainless appliances and patio access to a fully fenced yard. Practice your golfing skills with a putting green literally in your backyard and jump into the six-seat pergola hot tub for a well deserved aquatic massage! The upper level offers a 5 piece main bath, laundry area and 3 generous sized bedrooms including large primary bedroom with walk-in closet and a 5 piece ensuite. This home comes with a 2025 high efficiency gas furnace and central air and a spacious 1.5 car garage with inside entry. Very close proximity to lots of shopping, great schools, parks and skiing. This won't stay long on the market. Book your viewing today. (id:18082)
18.5 Adelaide Street S
London South, Ontario
Nicely Renovated 7 Bedroom Investment Property with 3 units separately metered, all with their own in-suite laundry and parking off the rear mutual lane. There are two multi-level 3 bedroom, 1.5 bathroom units and one 1 bedroom, 1 bathroom unit. All units were renovated within the last 5 years with laminate flooring, updated baths, kitchens and most windows replaced. Hot water gas boiler. Parking in rear and accessed by shared back lane from Ada Street. If you have been wanting an investment property, this is a great 7 bedroom income producing opportunity on a bus route. Legal Non-Conforming Triplex. (id:18082)
559 Creekview Chase
London North, Ontario
Spectacular views, architectural impact, exceptional design backing onto the protected trails of Medway Valley Heritage Forest in North London's prestigious Sunningdale Court. Offering 4,519 sq ft above grade, a walkout lower level with ~10 ceilings, and sleek modern finishes throughout, this home delivers executive living at its finest. The exterior showcases modern stonework, triple garage, and a concrete drive with parking for 6. Inside, a soaring two-storey foyer with curved balcony & wide-plank hardwood bathed in natural light set the tone for elevated everyday living. The open-concept great room features a dramatic fireplace, full-height windows framing ravine views, and access to a covered balcony for seamless indoor-outdoor flow. Dining area merges main floor living & designer kitchen featuring a contrast-tone island, an abundance of storage with sleek white cabinetry, custom range hood, stainless appliances, and an open servery with floating shelves and extra storage- ideal barista station. A private main-floor office, large custom-built hall closet, beautiful laundry/mudroom with cabinetry, and two powder rooms offer exceptional function and style. Upstairs, four oversized bedrooms and three full bathrooms provide privacy & convenience. The primary retreat offers incredible views, a fully custom walk-in closet, and a spa-worthy ensuite with wet room combining dual showers and a freestanding tub under a picture window. A Jack & Jill bath connects two bedrooms, and the fourth has its own ensuite & walk in closet. A secondary laundry room and open loft lounge with space for study or relaxation complete the upper level. The lower walkout provides a blank canvas offering ~10 ft ceilings, big windows, and direct backyard access + a convenient overhead door for future pool kitchen, easy patio storage. Steps to Sunningdale Golf Club, Medway Creek trails. Close to University Hospital, Western University & Masonville amenities. (id:18082)
154 Water Street
Southwest Middlesex, Ontario
Welcome home to 154 Water St, in the heart of Glencoe Ontario. This stunning home features a large corner lot, with a double wide concrete driveway. A welcoming front porch overlooks a spacious front yard and attached garage. Walk into an elegant living room with lots of natural light and hardwood floors. Step outside the patio door into a backyard oasis that is perfect for making family memories. Jump into the pool on those long hot summer days, or roast marsh mellows in the evening by the campfire. This home features 3 bedrooms, a full bathroom with double sinks. The lower level will make a perfect family space or home gym, it also features a large storage area. **Extras new pool liner will be installed June 2025, freshly painted deck, new pump for pool, 2 sump pumps and landscaping throughout the property.** This beauty won't last long call today to book a private showing. (id:18082)
45 Compass Trail
Central Elgin, Ontario
Stunning Executive Home on Ravine Lot in Port Stanley Welcome to your dream home! This exquisite 4-bedroom, 2.5-bath executive residence is just 2.5 years young and situated on the largest lot in the neighbourhood a rare 195' deep and over 100' wide at the rear backing onto a peaceful treed ravine for ultimate privacy and serenity. From the moment you arrive, the charm of the front porch and the curb appeal of the double car garage set the tone for what's inside. Step through the front door into an airy, light-filled space boasting vaulted ceilings, hardwood flooring throughout the main level, and a floor-to-ceiling fireplace that anchors the open-concept living and dining areas. The heart of the home is a gourmet kitchen designed to impress, complete with quartz countertops, premium cabinetry, and an oversized island perfect for entertaining. The kitchen seamlessly flows into the dining room and spacious living area, all with views of the private, treed backyard. The main-floor primary suite is a retreat unto itself, featuring a luxurious ensuite bath and a generous walk-in closet. A versatile front den or bedroom, convenient main floor laundry with a walk-in closet/mudroom combo, and a powder room round out the main level. Upstairs, you'll find a bright loft area, two large bedrooms, and a beautifully appointed 4-piece bath ideal for family or guests. The unspoiled basement offers large windows and incredible potential for development whether you envision extra bedrooms, a home gym, or a spacious rec room. Enjoy summer evenings on the back deck, or explore the endless potential of the massive backyard that backs onto mature trees and trails your private nature retreat. Located just a 10-minute walk to Little Beach and the vibrant village of Port Stanley, with its charming shops, restaurants, and walking trails, this home is the perfect blend of luxury, lifestyle, and location. Don't miss your opportunity to own this exceptional property book today! (id:18082)
4365 Green Bend Road
London South, Ontario
Welcome to this beautifully designed bungalow by Castile Homes, located in the vibrant Liberty Crossing community near Lambeth, offering easy access to the 402 and all nearby amenities. This thoughtfully crafted home features an open-concept layout with a modern kitchen and center island that flows into the dinette and great room with an electric fireplace, and optional access to a covered deck, ideal for everyday living or entertaining. The main floor includes a spacious primary suite with a five-piece ensuite featuring a soaker tub, walk-in shower, and walk-in closet, along with a second bedroom, a four-piece main bath, and a convenient mudroom with laundry and direct entry to the attached one-car garage. The lower level offers an unfinished basement with excellent potential for future customization. Don't miss the opportunity to own this stylish and functional home in one of London's most desirable new communities. (id:18082)
20 Hazelwood Pass
Thames Centre, Ontario
Welcome to this distinguished luxury residence, where refined design meets exceptional craftsmanship across nearly 3,000 sq ft of above-grade living space, all framed by soaring 10-foot ceilings on both levels. Every detail has been curated for elevated living from the elegant formal dining and living rooms to the expansive open-concept kitchen and family room, anchored by a natural gas fireplace and finished with premium quartz surfaces. The chefs kitchen is a true showpiece, featuring a built-in cooktop, wall oven, microwave, stainless steel appliances, and a striking center island. A rare find, the 3-car garage includes a fully outfitted second kitchen perfect for gourmet or spice-forward cooking seamlessly connected to a walk-through butlers pantry. Upstairs, you'll find four generously sized bedrooms, a separate laundry room, and 8-foot solid core doors throughout. The primary suite offers a spa-inspired 5-piece ensuite with a glass shower, soaker tub, and dual walk-in closets. The secondary bedrooms are equally impressive, with a shared 5-piece bath for bedrooms two and three, while the fourth bedroom offers its own private 3-piece ensuite, walk-in closet, and striking corner windows. The lower level offers incredible potential with large daylight windows, open space, and rough-ins for an EV charger supported by a high-efficiency NG furnace, HRV system, sump pump, and an owned water softener. A fully fenced backyard, stately stone façade, and double-wide front doors complete this truly exceptional offering designed for those who appreciate space and sophistication. (id:18082)
4398 Green Bend Road
London South, Ontario
Welcome to effortless living in Liberty Crossing a desirable community nestled just minutes from the charm and convenience of Lambeth. Built by the trusted Castell Homes, this beautifully designed bungalow offers the perfect blend of style, comfort, and functionality, with quick access to the 402 and all nearby amenities.Thoughtfully situated on a premium lot, this home features an elegant open-concept layout, an attached 2 car garage and a finished lower level. The kitchen includes a large central island and seamless flow into the dining area, which opens onto a covered deck, overlooking the yard and adjacent green space, ideal for outdoor entertaining. The great room, anchored by a cozy fireplace and tray ceiling, invites you to relax in style.The main level is anchored by a spacious primary retreat featuring a five-piece ensuite with a luxurious soaker tub, walk-in shower, and generous walk-in closet. A second bedroom, a four-piece main bath, and a convenient mudroom with laundry and garage access complete the main floor. Downstairs, the fully finished lower level is perfect for entertaining and extended family living, boasting a massive rec room with a wet bar, and two additional bedrooms each with ensuite access to a shared three-piece bath. This is your opportunity to enjoy premium bungalow living in one of London's most exciting new neighborhoods where quality craftsmanship meets everyday convenience. (id:18082)
209 Biltmore Drive
South Huron, Ontario
Updated one floor living in the gated leased land community of Grand Cove. Located on a quiet cul-de-sac this home shows of its great curb appeal the moment you turn down the street. Landscaped gardens provide color and beauty around the home while the vinyl siding, metal roof with gutter guards, front and side porches with vinyl railings and composite decking provide a low maintenance great looking appearance. Outside in the backyard you have a large deck with a covered gazebo overlooking your back lawn. Inside, the home was professionally updated in 2004 by Rice Homes featuring drywalled ceilings and walls throughout and constantly improved over the years with recent updates including the furnace and AC in 2019 and new flooring throughout about 8 years ago. The spacious design of the floor plan and large windows allow for large principle rooms flowing with natural light. The living room at the front of the home includes a large picture window overlooking the front entrance, gas fireplace and high quality laminate flooring that flows into the front foyer and dining area off the kitchen. Galley style kitchen with white cabinetry, tile backsplash and eat up countertop. The cabinetry from the kitchen extends into the adjacent laundry area for extra storage and closet space. Added living space in the family room that overlooks the back yard with patio doors leading to the back deck. Main floor primary bedroom with walk through closet and ensuite. Guest room for family and friends and a full bath off the bedroom hall completes the floor plan. Grand Cove Estates is a land lease community located in the heart of Grand Bend. Grand Cove has activities for everybody from the heated salt water pool, tennis courts, wood working shop, garden plots, lawn bowling, nature trails and so much more. All this and your only a short walk to downtown Grand Bend and the sandy beaches of Lake Huron with the world famous sunsets. Come view this home today and enjoy life in Grand Bend! (id:18082)
34 Oakwood Links Lane
Lambton Shores, Ontario
Welcome to this beautifully maintained end unit bungalow condo in the highly sought after Oakwood Links community in Grand Bend. Perfectly situated at the very end of a quiet cul-de-sac, this home backs onto mature trees and expansive green space, a true retreat and just minutes from Grand Bend's main beach, vibrant shopping district, and walking distance to the golf course. Step inside to a bright, open-concept main level with 9 foot ceilings, featuring neutral tones throughout, ideal for any decorating style. The spacious primary suite boasts a walk-in-closet and a private ensuite. Enjoy the convenience of main floor laundry room and direct access to a private deck with awnings, perfect for morning coffee or simple relaxing outdoors. The finished lower level adds significant living space, with two large bedrooms, a bathroom, a generous size family room and ample storage. Whether you are entertaining guests or accommodating family, this level delivers comfort and flexibility. Additional features include a double car garage with inside entry, a well-designed layout with 2 + 2 bedrooms and 3 bathrooms and a low-maintenance lifestyle in a quiet, desirable neighborhood. Don't miss this opportunity to enjoy carefree condo living in one of Grand Bend's best locations. (id:18082)
504 Bradwell Chase
London North, Ontario
Welcome to 504 Bradwall Chase a stunning custom Harasym-built, offering over 4,600 sq. ft. of finished living space, on a desirable professionally landscaped lot. Located on a quiet, family-friendly crescent in the sought-after Masonville School district. Enter through double doors beneath a covered front porch into a grand main floor with 9' ceilings, 8' doors, coffered ceilings in the great room & dining room. A main floor office with cathedral ceilings adds a perfect work-from-home space. The kitchen features floor-to-ceiling cabinetry, Cambria & Caesarstone countertops, under-cabinet lighting, a built-in bar with wine rack & fridge, and high-end KitchenAid appliances. Step out to a covered back deck with ceiling fan & stairs to the yard. Main floor highlights include a walk-in back hall closet & laundry room with custom 7' service counter & gas fireplace. Upstairs, each bedroom offers en suite access. The primary suite includes a spa-ensuite bath with a deep soaker tub, rain shower, makeup vanity with outlets, wall-to-wall mirrors, dual sinks, and a private water closet. The lower level features 1,325 sq. ft. of living space with full-size windows, a family room, large bedroom, full bath, & office, plus a double-door side entrance. Concrete stairs lead to the backyard with shed & under-deck storage. Extras include built-in security cameras, dimmable LED pot lights, CAT6 wiring, & custom window coverings. This is an opportunity to own a pristine luxury home in one of Londons premier neighbourhoods. (id:18082)
3193 Hale Street
Malahide, Ontario
Year round home steps from where Catfish Creek empties into Lake Erie in Port Bruce. 3 decks with lake views. One off the second floor bedroom. Quiet small village in the summer and quieter in the winter. On demand hot water. Gas kitchen stove, 2 way fireplace between the living and dining areas. (id:18082)
1524 Twilite Boulevard
London North, Ontario
Excellent opportunity in North London. Two storey home with double car garage, open concept main floor, double car garage, and backyard deck off of the dining area for summer bbqs . Four sizeable bedrooms, primary bedroom with ensuite and walk-in closet. Total of 2 full baths and one half bath. Rough in bathroom in basement. Partially framed and ready for finishing. A must see in this price range. (id:18082)
1508 - 505 Talbot Street
London East, Ontario
Where luxury, convenience, and London meet - welcome to AZURE. This all inclusive, 2-bed + den, 2-bath and in-suite laundry unit provides everything you need from your busy day-to-day, to relaxing weekends. As soon as you walk into the unit, you're immediately welcomed with beauty, by the modern finishes, city's view, and well thought-out floor plan. With a state of the art gym, golf simulator, and multiple common areas throughout the building PLUS a coffee shop just right underneath you, this is a home you can be proud of and happy to host your guests! Being on the 15th floor means enjoying the beautiful views as you look over the forest city, either through your grand windows or while relaxing on your balcony. Get in this unit before summer! (id:18082)
10 Prince Of Wales Gate N
London North, Ontario
Nestled in the prestigious Hyde Park area of Northwest London, this expansive open-concept ranch offers a rare opportunity to own a residence of exceptional caliber. Perfectly positioned near scenic walking trails, lush parks, and vibrant shopping, with convenient access to the University of Western Ontario and University Hospital, this home marries sophistication with an enviable lifestyle. Designed for versatility, the property features a seamless flow, with stairs from the garage to the basement offering effortless potential for an in-law suite or dual-living arrangement ideal for extended families or independent living spaces. Large basement windows bathe the lower level in natural light, complemented by in-floor heating powered by a dedicated hot water heater, ensuring comfort and efficiency. Set on one of Hyde Parks signature oversized lots, the grounds are a private oasis, complete with a sparkling inground pool, a tasteful shed, and ample space for leisure or play. Mature, professionally crafted landscaping, paired with full privacy fencing, creates a serene retreat that invites both relaxation and refined entertaining.The heart of the home is its gourmet kitchen, boasting a generous island, abundant cabinetry, and a cozy breakfast nook with picturesque views of the verdant backyard. Adjacent, the breathtaking four-season sunroom, flooded with natural light, offers a tranquil haven for plant enthusiasts or those who revel in the warmth of the sun year-round.This residence is a testament to thoughtful design and timeless elegance, with every detail crafted to inspire. To fully appreciate its many amenities, we invite you to experience it firsthand. Explore the immersive 3D virtual tour. Or connect with our esteemed listing team for a private viewing or to discuss this extraordinary opportunity further. (id:18082)
8855 Loyalist Parkway
Greater Napanee, Ontario
Great land/investment opportunity! 257.15 acres of productive farmland located minutes from Lake Ontario, between Belleville & Kingston, just 15 minutes South of the town of Napanee. 4 additional parcels in close proximity are available as well, combined with this listing this would make a total package of 787 acres. With frontage on the Loyalist Parkway and a spot for trucks to turn around this property offers great access. It offers a total of 191.77 workable acres which are mostly made up of productive Napanee Clay, the most common soil type in this region. There are also approximately 59 acres of bush at the back of the property, great for the outdoor enthusiast and hunter. Located in a region that has a good agricultural support system with crop input suppliers and grain elevators allows you or a tenant farmer to efficiently farm the land. With the price of farmland in other parts of the province being 2x or 3x as high, this land has plenty of room to appreciate in price. This parcel would make for a great investment with good rental income or a nice addition to your existing farm operation! (id:18082)
275 Wellington Street
Greater Napanee, Ontario
Great land/investment opportunity! 178.97 acres of productive farmland located just north of the community of Sandhurst & Sandhurst Shores, minutes from Lake Ontario, and just 15 minutes South of the town of Napanee. 4 additional parcels in close proximity are available as well, combined with this listing it would make a total package of 787 acres. The frontage on Wellington Street offers a great spot for trucks to turn around. The land offers a total of 150.8 workable acres that have been systematically tile drained at 20-40' centres. The land is mostly made up of productive Napanee Clay. There are also approximately 19 acres of bush at the back of the property, great for the outdoor enthusiast and hunter. Located in a region that has a good agricultural support system with crop input suppliers and grain elevators allows you or a tenant farmer to efficiently farm the land. With the price of farmland in other parts of the province being 2x or 3x as high, this land has plenty of room to appreciate in price. This parcel would make for a great investment with good rental income, a hedge against inflation or a nice addition to your existing farm operation! (id:18082)
408 Concession 1 Road
Greater Napanee, Ontario
Great land/building lot opportunity! 89.76 acres of productive farmland located minutes from Lake Ontario, between Belleville & Kingston, just 15 minutes South of the town of Napanee. With frontage on both Concession rd 1 and the Loyalist Parkway this property offers great access and a great spot to build a home. It offers a total of 70.1 workable acres that have been systematically tile drained at 20'-40' centres. The land is mostly made up of productive Otonabee loam.There are also approximately 9 acres of bush at the back of the property, great for the outdoor enthusiast and hunter. 4 additional parcels in close proximity are available as well, combined with this listing this would make a total package of 787 acres. Located in a region that has a good agricultural support system with crop input suppliers and grain elevators allows you or a tenant farmer to efficiently farm the land. With the price of farmland in other parts of the province being 2x or 3x as high, this land has plenty of room to appreciate in price. This parcel would make for a great investment with good rental income, a great hedge against inflation, and a great spot to build family dreams! (id:18082)
5159 County Road 8 Road
Greater Napanee, Ontario
Great land/building lot opportunity! 105 acres of productive farmland located minutes from Lake Ontario, between Belleville & Kingston, just 15minutes South of the town of Napanee. With frontage on both Concession rd 1 and the Loyalist Parkway this property offers great access and a great spot to build a home. It offers a total of 94.55 workable acres that are mostly made up of productive Napanee Clay. There are also approximately 7 acres of bush at the back of the property, great for the outdoor enthusiast and hunter. 4 additional parcels in close proximity are available as well, combined with this listing this would make a total package of 787 acres. Located in a region that has a good agricultural support system with crop input suppliers and grain elevators allows you or a tenant farmer to efficiently farm the land. With the price of farmland in other parts of the province being 2x or 3x as high, this land has plenty of room to appreciate in price. This parcel would make for a great investment with good rental income, a great hedge against inflation, and a great spot to build family dreams! (id:18082)
88 Third Concession Road
Greater Napanee, Ontario
Great land/investment/building lot opportunity! 156.88 acres of productive farmland located minutes from Lake Ontario, between Belleville &Kingston, just 15 minutes South of the town of Napanee. 4 additional parcels in close proximity are available as well, combined with this listing this would make a total package of 787 acres. With frontage on both South Shore Road and the third Concession this property offers great access. In the North-West corner there is a 30' x 56' drive-shed and yard with a circular laneway, making it a great spot to build as well! This property offers a total of 146.15 workable acres that have been systematically tile drained. The land is mostly made up of a combination of Otonabee Loam and Napanee Clay, both productive soils. Located in a region that has a good agricultural support system with crop input suppliers and grain elevators allows you or a tenant farmer to efficiently farm the land. With the price of farmland in other parts of the province being 2x or 3x as high, this land has plenty of room to appreciate in price. This parcel would make for a great investment with good rental income and a nice spot to build a farmstead or country estate! (id:18082)

