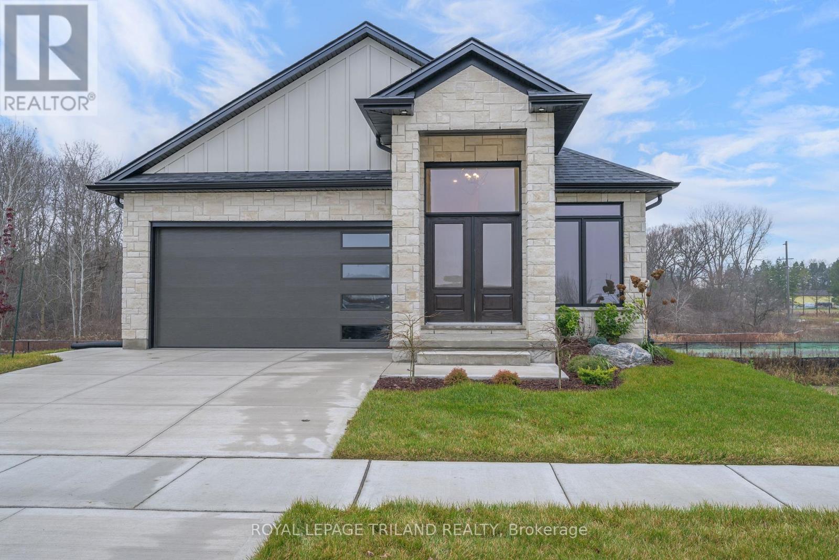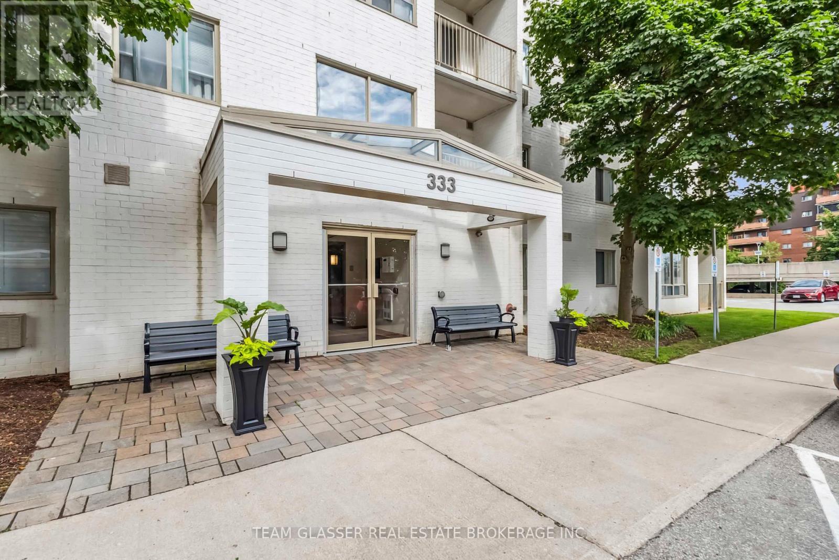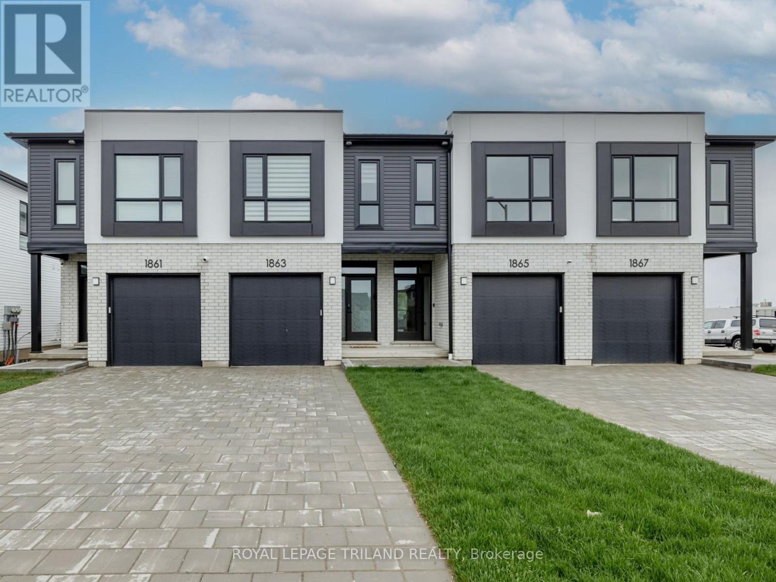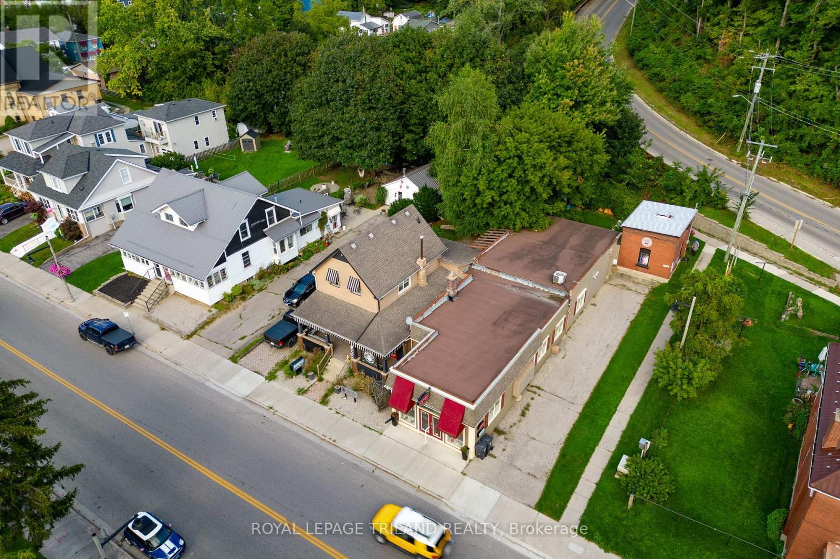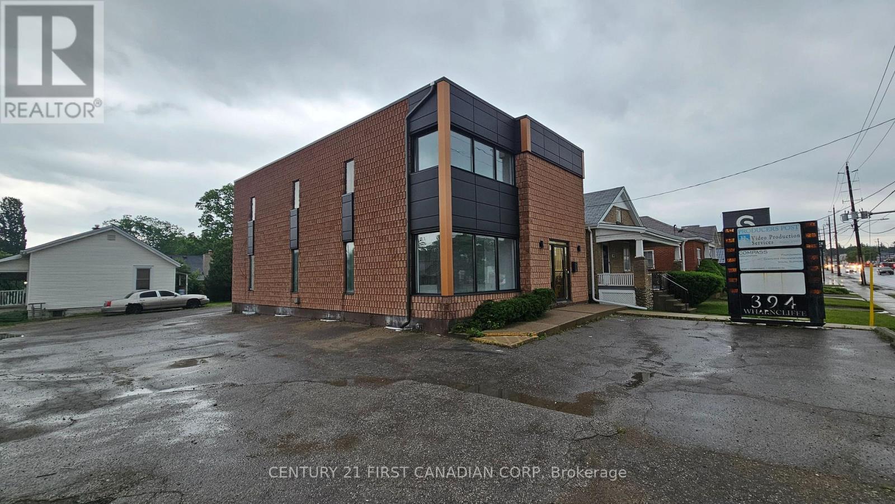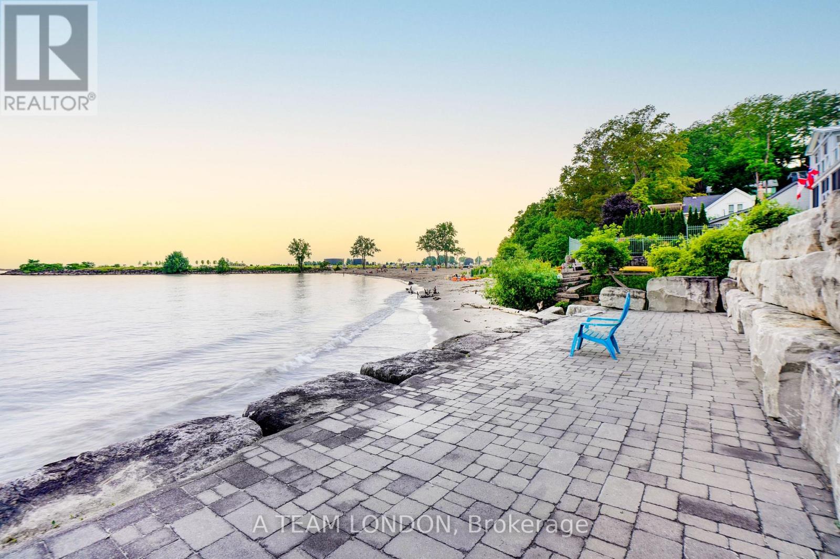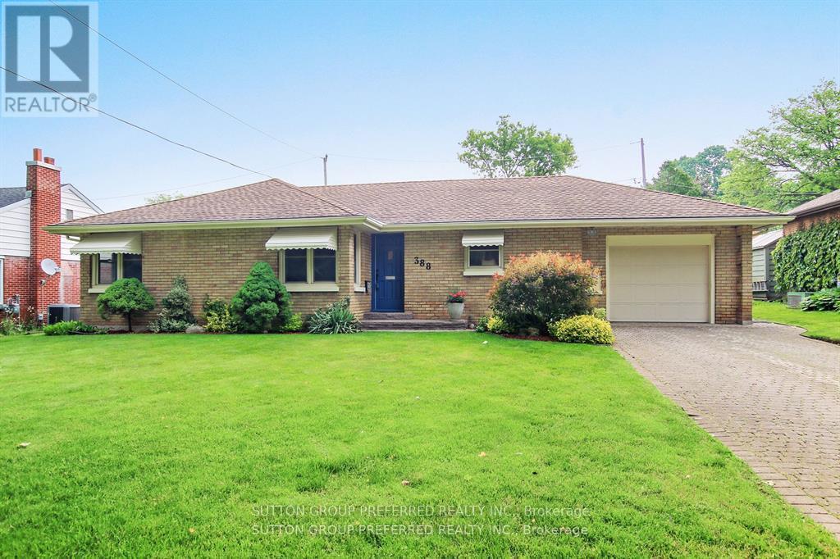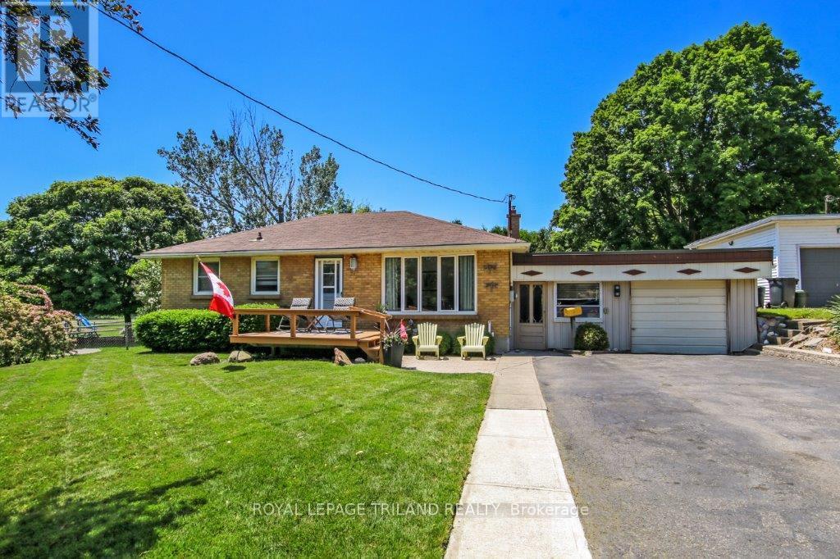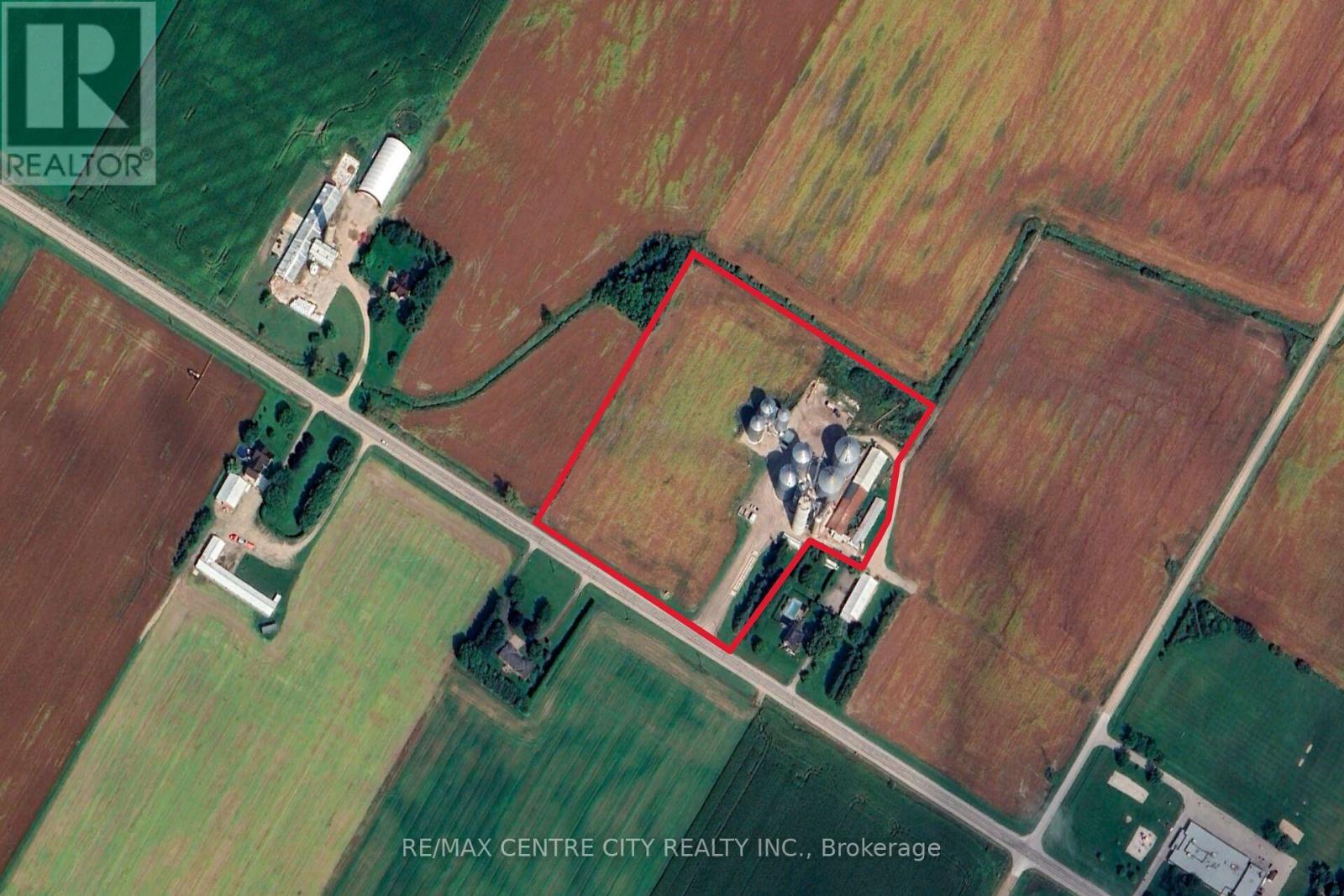
4225 Green Bend
London South, Ontario
NEW MODEL HOME FOR SALE located in "LIBERTY CROSSING" situated in the Coveted SOUTH! Fabulous WALK OUT LOT BACKING ONTO PICTURESQUE TREES - This FULLY FINISHED BUNGALOW - (known as the PRIMROSE Elevation A) Features 1572 sq Ft of Quality Finishes on Main Floor PLUS an Additional 1521 Sq Ft in Lower level. Numerous Upgrades Throughout! Open Concept Kitchen Overlooking Livingroom/ Dinning Room Combo featuring Terrace Doors leading out to a Spectacular Deck - it also features a wonderful Double Sided Fireplace for the living room & primary bedroom. **Note** Lower Level Features a 3rd Bedroom and 4 PC Bath as part of the Primary Suite as well as a Secondary Suite featuring 2 Bedrooms, Kitchen, Living Room & 4 PC Bath! Terrace Doors to backyard. **NOTE** SEPARATE SIDE ENTRANCE to Finished Lower Level! Wonderful 9 Foot Ceilings on Main Floor with 12 Ft Ceiling in Foyer - IMMEDIATE POSSESSION Available - Great SOUTH Location!! - Close to Several Popular Amenities! Easy Access to the 401 & 402! Experience the Difference and Quality Built by: WILLOW BRIDGE HOMES (id:18082)
30622 Hungry Hollow Road
Lambton Shores, Ontario
Welcome to your dream home, nestled on 2 acres of tranquil and private paradise. This thoughtfully designed residence provides a perfect blend of comfort and seclusion, featuring four spacious bedrooms and three bathrooms, along with three cozy fireplaces. Modern conveniences abound, including a generator installed in 2017 for uninterrupted power, and a state-of-the-art two-stage furnace added in 2023. The attractive and efficient leaf guard eavestrough and natural gas cooktop were both installed in 2021, enhancing both functionality and the home's aesthetic appeal. This energy-efficient home features heat-mirrored glass on 90% of the windows and comes equipped with a reliable ADT alarm system for your peace of mind. With ample parking and storage options, including a substantial 20 x 40 outdoor shed, you'll have all the space you need. Additionally, the solar panels generate annual rebates from Hydro One, which can offset your property taxes, making this home not only a luxurious choice but also a smart investment. (id:18082)
501 - 333 Commissioners Road W
London South, Ontario
Are you a first time buyer? Have you been thinking about down-sizing? Would you be interested in an investment opportunity? This property may be just what you're after. A North-West facing 2 bedroom, 2 bathroom corner unit that boasts plenty of space, light, and what a view! Conveniently located in South London, you'll have easy access to shopping and amenities while being minutes from downtown, Victoria hospital, and the 402/401 highways. Inside the unit, you'll immediately notice pride in ownership. The floors have been fitted with engineered bamboo, and the galley kitchen sports stainless steel appliances. Looking further, you'll notice there's laundry in-suite, a cozy balcony, a large living room, and a primary bedroom, complete with walk-through closet and 3-piece ensuite. As of 2025, this unit is now carpet-free, and sports the following renovations: both bathrooms ( including new toilets, vanities, light fixtures, ceramic wall tiles with high touch finishes), new kitchen counters, luxury vinyl flooring in the bedrooms, and a fresh coat of paint. Truly, a property not to be missed! (id:18082)
1867 Dalmagarry Road
London North, Ontario
MODEL HOME NOW AVAILABLE FOR VIEWING! Werrington Homes is excited to announce the launch of their newest project The North Woods in the desirable Hyde Park community of Northwest London. The project consists of 45 two-storey contemporary townhomes priced from $589,900. With the modern family & purchaser in mind, the builder has created 3 thoughtfully designed floorplans. The end units known as "The White Oak", priced from $639,900 (or $649,900 for an enhanced end unit) offer 1686 sq ft above grade, 3 bedrooms, 2.5 bathrooms & a single car garage. The interior units known as "The Black Cedar" offers 1628 sq ft above grade with 2 bed ($589,900) or 3 bed ($599,900) configurations, 2.5 bathrooms & a single car garage. The basements have the option of being finished by the builder to include an additional BEDROOM, REC ROOM & FULL BATH! As standard, each home will be built with brick, hardboard and vinyl exteriors, 9 ft ceilings on the main, luxury vinyl plank flooring, quartz counters, second floor laundry, paver stone drive and walkways, ample pot lights, tremendous storage space & a 4-piece master ensuite complete with tile & glass shower & double sinks! The North Woods location is second to none with so many amenities all within walking distance! Great restaurants, smart centres, walking trails, mins from Western University & directly on transit routes! Low monthly fee ($100 approx.) to cover common elements of the development (green space, snow removal on the private road, etc). This listing represents an Enhanced end unit 3 bedroom plan "The White Oak". *some images may show optional upgraded features in the model home* BONUS!! 6 piece Whirlpool appliance package included with each purchase!! (id:18082)
227 Colborne Street
Central Elgin, Ontario
This is the opportunity of a lifetime to purchase a landmark building in an incredible downtown location in Port Stanley. The building is located at a stoplight location on a heavily trafficked county roadway. Expect plenty of walk-by traffic as well. 4 commercial units paying rent and a highly in-demand downtown residential apartment. Over 4000 square feet of rentable square footage. Rents are actualized and at market value. Net Rents approaching $85,000.There is also the opportunity to purchase the Apropos business as well as the building and land. The business is a high reputed, household name in Port Stanley that retails fine clothing and accessories. It comes with significant goodwill. There are plenty of allowable uses for the property under current zoning. Port Stanley is developing quickly ahead of the Volkswagen EV Gigafactory launch. This is a perfect place for a savvy investor to have their money go to work. (id:18082)
364 Darcy Drive E
Strathroy-Caradoc, Ontario
This beautifully maintained 3+2 bedroom bungalow offers exceptional curb appeal and meticulous pride of ownership throughout. Enjoy a covered front porch perfect for relaxing then step inside to an inviting open-concept main level with gorgeous hardwood floors, a spacious living room with cozy gas fireplace, and a bright dining area that walks out to a covered deck with composite decking and a gas BBQ ideal for entertaining. The kitchen is a chefs delight, featuring quartz countertops, a walk-in pantry, and a large island with breakfast bar. The primary bedroom boasts a walk-in closet and luxurious 4-piece ensuite with custom glass shower and soaker tub. Two more main-level bedrooms, a full bath, and a convenient laundry room complete the upper floor. The fully finished lower level offers a spacious family room, two additional bedrooms, a stylish 4-piece bath, and ample storage including cold storage. Outside, the private backyard oasis is beautifully landscaped and ready for summer. Additional highlights: California shutters, a double-car garage, board and batten siding, and five included appliances. Located near Hwy 402, excellent schools, Gemini Arena, and scenic walking trails, this home truly offers comfort, style, and convenience. (id:18082)
394 Wharncliffe Road S
London South, Ontario
3 Units Available at Prime Wharncliffe Rd S./Emery Location. Located in a high-visibility area with approximately 35,000 vehicles passing by daily, this recently upgraded property offers three versatile units for lease. The zoning is exceptionally flexible, accommodating a wide range of uses including Medical, Dental, Office, Retail, Personal Services, Studios, and more. Each unit is approximately 1,439 sq.ft. Upper Floor and Basement Units: $22 Net + $10 TMI = $3,837.33/month + HST Each. Main Floor Unit:$28 Net + $10 TMI = $4,556.83/month + HST. The landlord has invested over $100,000 in recent renovations, ensuring a modern and professional environment. Ample on-site parking is available. This is an excellent opportunity to establish or grow your business in a premium, high traffic location. A must-see for anyone seeking visibility and flexibility. (id:18082)
44 - 1781 Henrica Avenue
London North, Ontario
Located in the highly sought-after Gates of Hyde Park community, this rare double-car garage townhome features 4 bedrooms and 3.5 bathrooms, offering stylish, modern living in one of Londons best neighborhoods. Surrounded by restaurants, scenic walking trails, banks, and everyday conveniences, its just minutes from Walmart, Canadian Tire, McDonalds, RONA, and a wide variety of shopping, dining, and transit options. The home boasts bright open-concept living areas, sleek finishes, and a spacious kitchen with stainless steel appliances, a large island, and new blinds throughout. The main floor opens to a private balcony, perfect for relaxing or entertaining. With a double-car garage and thoughtful layout, this home offers easy access to Western University, University Hospital, Masonville Mall, top-rated schools, and bus routes. Now open nearby is St. Gabriel Catholic Elementary School, the LDCSBs newest schoolmaking this an ideal choice for growing families. This is a rare opportunity to own a modern, move-in-ready home in a vibrant and well-connected community. (id:18082)
688 Woods Edge Road
Strathroy Caradoc, Ontario
A stunning bungalow in the highly sought-after Woods Edge subdivision of Mount Brydges, where small-town charm meets modern living. This beautifully maintained 3+1 bedroom, 3 bathroom home offers exceptional comfort and functionality, starting with a bright, airy foyer featuring an extended ceiling and transom window that flows seamlessly into the formal dining room. The open-concept living area features a cozy gas fireplace and tray ceiling and is open to the kitchen that impresses with quartz countertops, a walk-in pantry, gas stove, stainless steel appliances. Beside the kitchen there is a breakfast area leading out to a large sun deck with gazebo, natural gas BBQ hookup, and a fully fenced backyard. Hardwood floors run throughout the main living areas, with tile in the kitchen, bathrooms, and foyer for both style and durability. The main floor hosts a spacious primary suite with walk-in closet and luxurious five-piece ensuite, plus two additional bedrooms and a four-piece bath on the opposite side for privacy. Convenient main-floor laundry connects to the insulated, heated double garage featuring a natural gas heater, air purifier, and side entry. The fully finished lower level includes a fourth bedroom, office space, huge family room with projector and screen, and an infrared entertainment system. Outside, enjoy the hot tub, garden shed, fire pit, lawn irrigation system fed by a sandpoint well, and private yard backing mature trees. Located close to all amenities including parks, school, the arena, and the community center and just minutes from the 402, Strathroy and West London. (id:18082)
236 Edward Street
Central Elgin, Ontario
Incredible opportunity to own a premium waterfront lot at 236 Edward Street. Approx 50' wide, fully serviced and ready for your dream build! This rare offering features an extensively upgraded shoreline with a beautiful stone patio, custom armour stone landscaping, and a reinforced seawall for peace of mind and long-term stability. Enjoy panoramic water views and direct access to the lake from your private slice of paradise. Ideal for a luxury cottage or year-round residence in a coveted waterfront location. Lot is shovel-ready with services at the lot line. Port Stanley is a beautiful & friendly community with great restaurants, beaches, lake or river activities, a new brewery, a Theater, and so much more. This is the place to make memories with your family for decades. Don't miss this chance to create something extraordinary on the water! (id:18082)
388 Colville Boulevard
London South, Ontario
Welcome to this beautiful three bedroom, one and a half bathroom ranch, situated on a quiet tree-lined boulevard steps from a community park in the highly desirable Byron neighbourhood filled with natural light and large windows. Enjoy a newly painted main floor that is a canvas awaiting your personal touch, hardwood floors, a spacious living room with a cozy fireplace open to a dedicated formal dining room. Three good sized bedrooms, a bright white kitchen with a quaint breakfast nook perfect for your morning coffee with direct access to the attached garage round out the upper level. The lower level includes a rec room ideal for use as an office, craft room, family room plus an additional unfinished space for storage. This original owner home from 1956 features some updated wiring, smoke and carbon monoxide detectors, and interlocking brick driveway. Step outside to lush greenery, perennial gardens and a sprawling lawn, which invites you to bask in natures beauty. Situated just minutes from top-rated schools, access to local bistro restaurants, shopping, churches, Byron library, Springbank Park, Boler Mountain and so much more. With its inviting exterior and cozy ambiance, don't miss your opportunity to call this home. (id:18082)
2101 Foxwood Avenue
London North, Ontario
Welcome to this Charming Two-Storey Home nestled in the highly sought-after Fox Hollow neighbourhood of North London. This inviting property boasts 3+1 spacious bedrooms, 3.5 bathrooms, and a professionally finished basement offering plenty of room for the whole family to live, work, and play.The main floor features a stylish and functional layout with modern finishes, perfect for both everyday living and entertaining guests. Whether you're hosting a cozy dinner or a larger gathering, this home delivers comfort and elegance in equal measure.Step outside to enjoy a generously sized backyard fully fenced, ideal for family fun and weekend relaxation. A perfect setting for summer BBQs and outdoor dining. With a custom 4-car concrete driveway and a widened garage, you'll also have ample parking and curb appeal to match.Located just a short walk to the brand-new public elementary school and the vibrant Fox field Children Park complete with tennis and basketball courts this home is perfectly positioned for growing families. Surrounded by nature trails, schools, and local amenities, it offers the best of suburban living with urban conveniences nearby.Recent upgrades include fresh paint throughout the entire house, a fully finished basement, updated light fixtures, Relatively new appliances, a range hood, a smart thermostat, new roofing (2022), and a new A/C unit (2021)This is more than just a house its a place to call home. Don't miss your chance to see it in person! (id:18082)
19 Harvest Court
St. Thomas, Ontario
Your place to call home-enjoy this custom brick bungalow located on a quiet dead end cul-de -sac .Ready for move in with a brand new kitchen (maple cabinets 2024),5 appliances,open concept to great room leading to a spacious patio deck and landscaped yard. Beautiful one year old maple cabinets with quartz countertop.The 1.5 car garage provides inside home access.Finished basement has potential for inlaw suite with kitchenette already installed and waiting for final finishing.New furnace 2024 and natural gas hookup for BBQ. Very near Mitchell Hepburn school and quick access out of town. (id:18082)
Upper Level - 2589 Tokala Trail
London North, Ontario
Welcome to this beautifully designed 4-bedroom, 3.5-bathroom home in the highly desirable Foxfield neighbourhood! Built in 2018, this spacious and stylish property offers the perfect blend of comfort, convenience, and modern living. Step through the grand double-door entry into a bright main floor featuring 9ft ceilings, elegant hardwood flooring, and top-tier European style heavy duty doors and windows. The open concept layout is complemented by granite countertops throughout, adding a touch of luxury to every space. Upstairs, you'll find a rare setup with two master suites, three full bathrooms, and a convenient second-floor laundry room- perfect for families or professionals seeking extra comfort and privacy. Families will love the top-tier school zoning, including the brand-new St. Gabriel Catholic Elementary School(opened January 2025) and the upcoming Northwest Public School (opening 2025-2026). Secondary school options include St. Andre Bessette Catholic Secondary School (walking distance) and Sir Frederick Banting SS. The home is also just minutes from Western University. Everything you need is nearby - Walmart (with a brand-new Planet Fitness), Canadian Tire, Marshalls/Home Sense, plus a wide range of dining options. Enjoy the outdoors with access to scenic trails and the prestigious Sunningdale Golf & Country Club, just around the corner. This home truly offers the perfect mix of upscale comfort and everyday convenience. Upgrades include: Pot lights and fancy lights, added cabinets with pull out pantry in the Kitchen, extended kitchen island for casual dining. (id:18082)
32 Applewood Crescent
St. Thomas, Ontario
Welcome to 32 Applewood Drive! A Charming Bungalow in Southeast St. Thomas nestled on a quiet, family-friendly street, this well-maintained 3-bedroom bungalow offers the perfect blend of comfort and convenience. Ideally located just 15 minutes from South London, 10 minutes to the beaches of Port Stanley, and less than 10 minutes to downtown St. Thomas, this home is ideal for those seeking a peaceful retreat with quick access to city amenities and lakeside living. Step inside to discover gleaming hardwood floors and a spacious living room welcoming you in. The main level features three bedrooms and a 4-piece bathroom, an ideal layout for families or those looking to downsize. Sliding glass doors lead to a large sunroom complete with an indoor hot tub, overlooking the beautifully landscaped backyard. The fully finished lower level includes a 2-piece bathroom, laundry area, utility room, and additional living space perfect for a family room, home office, or guest area. A single-car garage and private driveway provide parking for up to three vehicles. (id:18082)
853 Queens Avenue
London East, Ontario
Welcome to this charming traditional home with modern upgrades, nestled in the vibrant Old East London neighborhood! This detached 1, 1/2 storey home sits on an impressive 34.13 x 204.52 ft lot, offering a blend of classic character and contemporary updates. The home features upgraded flooring, fresh paint throughout, new lighting, and a well-maintained backyard with a detached garage. Step inside to a spacious main floor boasting a bright living room with a traditional accent wall, a cozy dining area, and a kitchen with freshly painted cabinets, new backsplash, and well-kept appliances. The adjacent dinette area is enhanced with traditional-style lighting and large, well-maintained windows that fill the space with natural light. The main floor also offers a generously sized primary bedroom with a double closet, a fully renovated 4-piece bathroom, and a versatile additional room with access to the basement perfect for an office, playroom, or guest space. A charming spiral staircase leads to the second floor, where you'll find two spacious bedrooms, ideal for family, guests, or a home office setup. The backyard is a true retreat, featuring a deck for entertaining and a detached Shelter Logic Portable Garage equipped with electricity and air supply. The unfinished basement provides excellent storage space or potential for future development. Located just minutes from schools, downtown, shopping centers, and all essential amenities, this property offers convenience and comfort in one of London's most desirable historic communities.* some of the pictures are from virtual staging* (id:18082)
30 - 1175 Riverbend Road
London South, Ontario
Legacy Homes, 2024 award winning builder with the London Home Builders Association is excited to introduce their newest project, "Riverbend Towns," located in the sought-after Riverbend neighborhood in West London. These modern, two-storey homes offer both interior and end units, each featuring a single-car garage and an open-concept main floor. The spacious main level includes an upscale kitchen with a large quartz island, custom cabinetry, and generous living and dining areas, along with a convenient powder room. Upstairs, you'll find three bedrooms, including a primary suite with a large walk-in closet and a luxurious ensuite complete with a walk-in shower and dual sinks. The second floor also offers a full four-piece bathroom and a dedicated laundry room for added convenience. Standard features include engineered hardwood floors on the main level, tile in the bathrooms and laundry room, 9-foot ceilings with 8-foot interior doors on the main floor, covered front and rear porches, and stylish exteriors combining brick and James Hardie siding. The insulated garage door adds an extra layer of comfort, and the basement is ready to be finished, with a rough-in for a three-piece bathroom. Builder-finished basements are also available as an upgrade. Legacy Homes is offering an exclusive collection of 19 units, with prices starting at $629,900 for interior units (1,620 sq. ft.). $115.00 common element fee covers maintenance of common areas, including green spaces and snow removal from private roads. Located in a growing, family-friendly community near parks, schools, trails, restaurants, and shopping, Riverbend offers easy access to Byron and all the amenities you need. This listing represents an interior unit. (id:18082)
201 - 737 Deveron Crescent
London South, Ontario
Beautiful spacious two bedroom unit with modern updates, granite counter tops and gas fireplace. Included is Fridge, Stove, Dishwasher, Washer, Dryer and Hot Water Heater. This is a quiet building that is very well maintained, and located close to shopping, library, trails, Victoria Hospital and easy access to the 401. (id:18082)
133 Sanders Street E
South Huron, Ontario
Welcome home! This updated 2+1 bedroom brick bungalow offers comfort, space, and versatility - ideal for first-time buyers, families, or those looking to downsize without sacrificing function. Situated in a mature, welcoming neighbourhood just a short walk to downtown and close to schools and the arena complex, the location offers convenience and community. The main floor features a bright, open layout with an oversized eat-in kitchen and dining area, a cozy yet spacious living room, two comfortable bedrooms, and a full 4-piece bathroom. Modern updates blend seamlessly with the homes original charm, creating a warm and inviting space throughout. Downstairs, the partially finished basement expands your living options with a generous rec room, a third bedroom thats perfect for guests or older children, a dedicated office space for remote work and a large laundry/mechanical room, ideal for storage, hobbies, or setting up a home gym or workshop. Outside, the fenced backyard is perfect for entertaining or relaxing, complete with a concrete patio, deck, and fire pit area. A detached, single-car garage and tool shed add even more utility and storage. Offering a combination of indoor comfort and outdoor enjoyment in a convenient location, this bungalow is ready for its next chapter, and yours. (id:18082)
378 Carlow Road
Central Elgin, Ontario
Welcome to 378 Carlow Road, located on the south west end of Port Stanley, a five minute walk to Kettle Creek Golf and Country Club, or, for the boater, access to several marinas also minutes away. Exterior spaces are awesome. Enjoy your morning coffee in the sunshine on the large front porch, or, for later in the day, when your seeking some shade and serenity, bring your glass of wine to the back, under the gazebo, in a beautifully landscaped very private backyard. Inside, you will notice how well the interior spaces have been designed to offer a family options. Three "communal spaces" - the large light filled Living Room, the fully finished lower level Family Room, or, the jewel in the crown, the main floor Florida Room, with it's beautiful view of the luscious backyard, offer flexibility for relaxing with the family or enjoying some quiet time, on your own. Port Stanley Public School is next door, so if you have elementary age kids, they will be thrilled to be able to grab a few more zzzs before they're out the door. This house has been meticulously maintained. Beautiful fresh washrooms, gleaming wood floors, and fresh paint leave the new owners nothing to do but move in, and start to enjoy this very special resort town, with it's blue ribbon beaches, fabulous dining spots, and unique shops with something for everyone. (id:18082)
1616 Henrica Avenue
London North, Ontario
Welcome to this beautifully designed 2-storey modern home in a quiet, family-friendly neighborhood in North London. Situated on a premium corner lot with a fully fenced backyard, this home is walking distance to schools, trails, and parks and just minutes from Masonville, UWO, and all amenities. This home offers luxury finishes and functional space throughout. (See list for upgraded finishes). The main floor features a sunlit open-concept layout with high ceilings, large windows, and an elegant blend of stone, wood, and contemporary design. The kitchen boasts quartz countertops, premium cabinetry, stainless steel appliances, and a large island ideal for entertaining. The main level also includes a spacious family room, formal dining area, and a office. Upstairs, youll find 3 spacious bedrooms, including a luxurious primary suite with a walk-in closet and private ensuite. Additional features include large windows, custom blinds, and upgraded flooring. The unfinished basement offers endless potential for a rec room, gym, or in-law suite. laundry is located in the unfinished basement and can also be relocated to the main level. The options are endless! (id:18082)
2029 Lockwood Crescent
Strathroy-Caradoc, Ontario
Welcome to 2029 Lockwood Crescent a beautifully maintained all-brick 2 bed, 2 bath bungalow located on a quiet, family-friendly street in desirable Mount Brydges. This thoughtfully designed home offers both style and function and approx. $130,000 in upgrades and additions. Step into the inviting open-concept layout featuring quartz countertops, engineered hardwood, plenty of windows to allow tons of natural light, remote-controlled blackout blinds (installed 2022) and custom blackout drapes (May 2025) to provide summer comfort. For those cold winter days, enjoy the gas fireplace to relax and watch a movie or read a book. Your large primary bedroom features a 5pc ensuite and walk in closet. Main floor laundry for convenience. The lower level is ready to make it your own with the lookout view with large egress windows. The unique exterior living space with attached shed constructed by Backyard Escapes (2023), currently used as a cigar lounge, is fully insulated and equipped with an exhaust fan, heat/cool mini-split, perfect for year-round enjoyment. It's the perfect spot to relax during any season of the year. Outside, enjoy the Tuscany look and feel with the Backyard Escapes built 16ft x 10ft pergola for shade and the professional landscaping front and back completed by Firestone Landscaping (2023). The quiet and peaceful backyard is great for relaxing or entertaining friends and family. Keep it all looking perfect with the irrigation system (Ri-son Irrigation, 2022). Newer concrete patio (2023) and driveway (2024), both completed by Ferrari Concrete to complete the clean look of the exterior of this home. This turnkey property is a perfect blend of low-maintenance living and custom upgrades a true gem in a peaceful neighbourhood. Close to all shopping amenities in Mount Brydges, and just 15 minutes to both London and Strathroy. (id:18082)
4430 Perth 20 Line
Perth South, Ontario
A rare opportunity to own a turnkey grain elevator! Set on 9 acres with 6 workable and tiled acres, this land allows for ample room for future expansion. Located just 15 minutes from Stratford and 20 minutes from Mitchell, this property has all amenities you would need within short driving distance. This elevator operation offers excellent cashflow, with over 750,000 bushels, and includes a 90 concrete truck scale, as well as control rooms, and an office. There are two receiving pits, which allow for handling of specialty beans, such as IP beans, creating additional profit potential. There is natural gas and three phase hydro on this property. This is a great opportunity to step into a business that offers receiving, handling, and storage for local grain farmers. Taxes to be determined on the recent severance. (id:18082)
32 Lakeview Circle
St. Thomas, Ontario
This beautiful raised ranch is located on a desirable street backing onto the Dalewood ravine. Entering the home you will find a spacious foyer with access to the attached garage, backyard and stairs to the upper and lower levels. The main floor consists of a thoughtful layout starting with a large living room that leads to the kitchen dining room area that has ample space for all your needs. The rear of the main floor has a prefect sized primary bedroom with access to the main bathroom and 2 guest rooms. The lower level is host to a family room that has loads of natural light and a brick fire place as the focal point, a second full bathroom, the 4th bedroom and a den that has potential to be a 5th bedroom that leads to the laundry/utility room with storage space. The exterior offers parking for 5 on the concrete laneway, oversized attached garage with access to the backyard patio and a good size yard backing onto the ravine. (id:18082)
