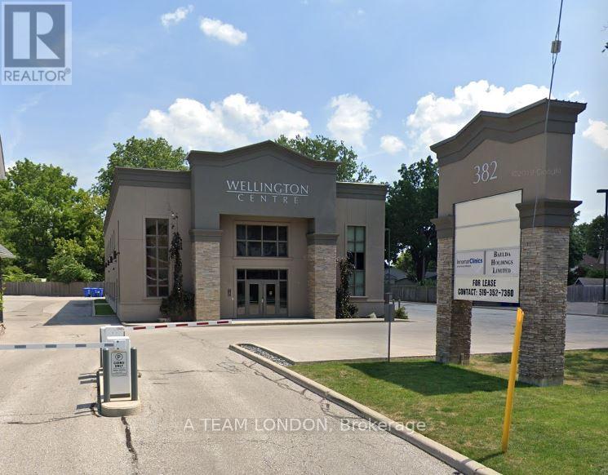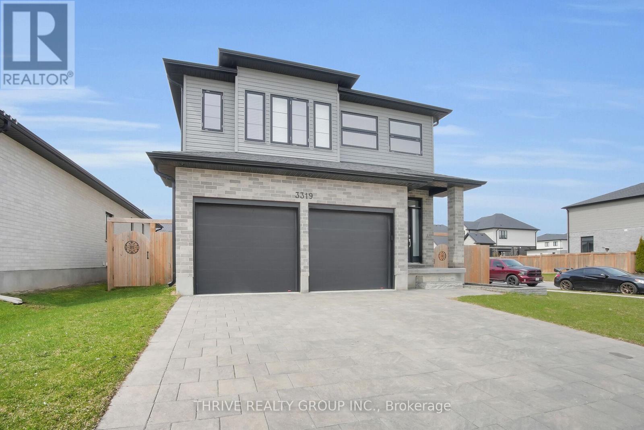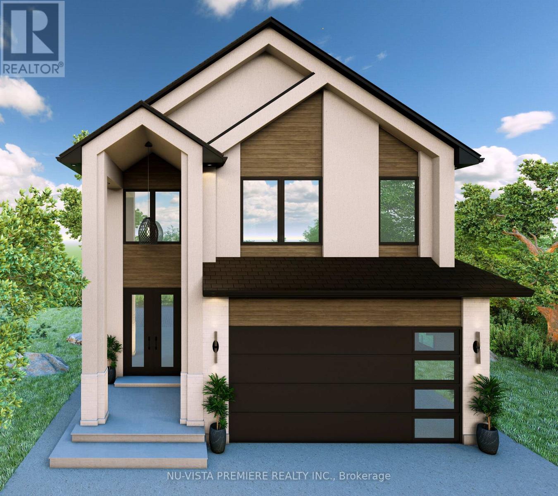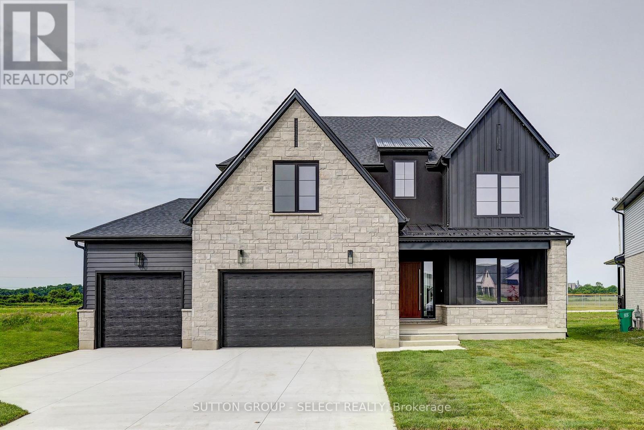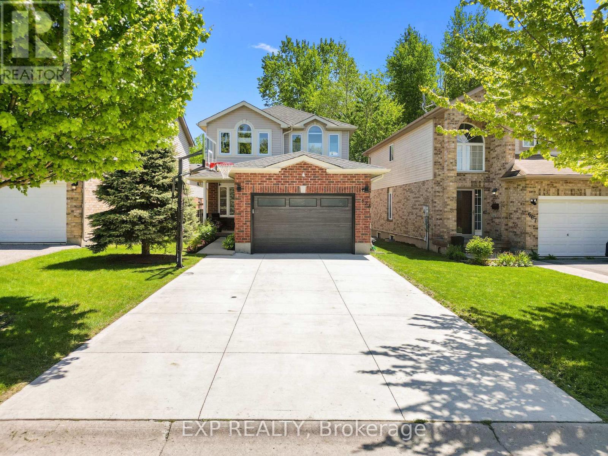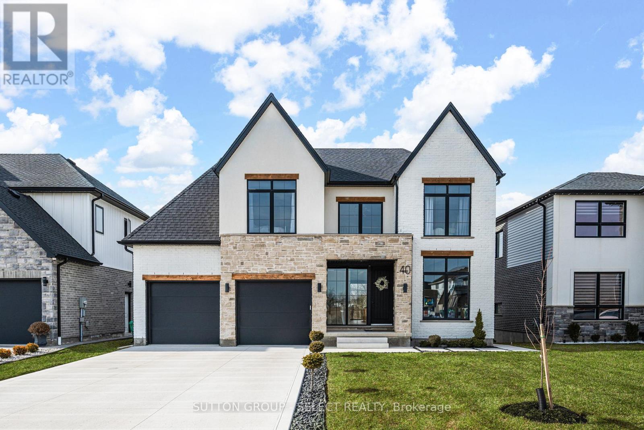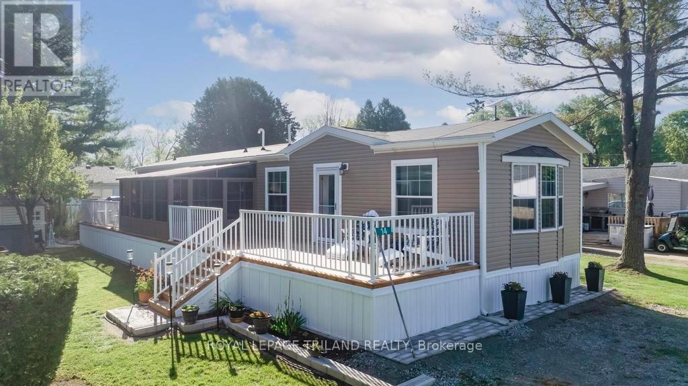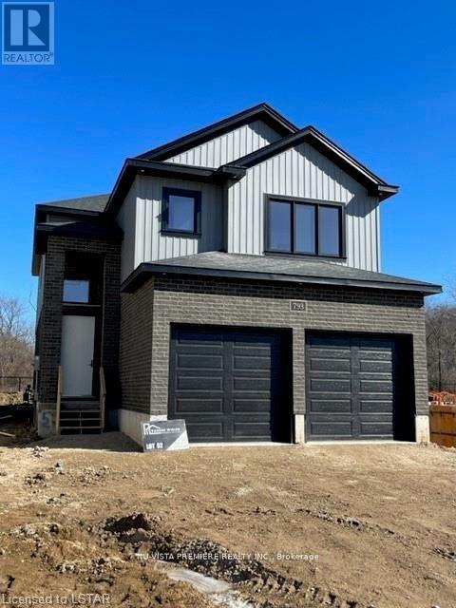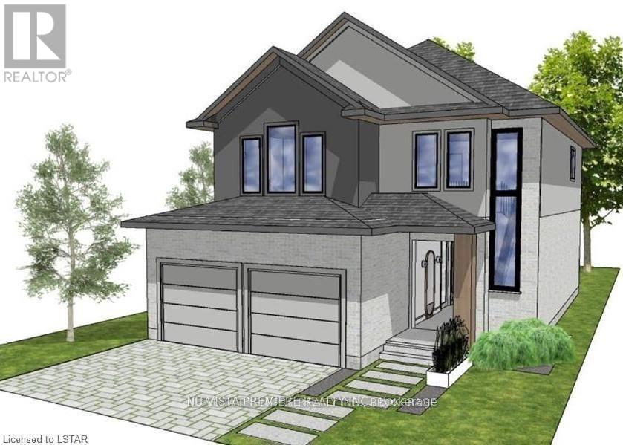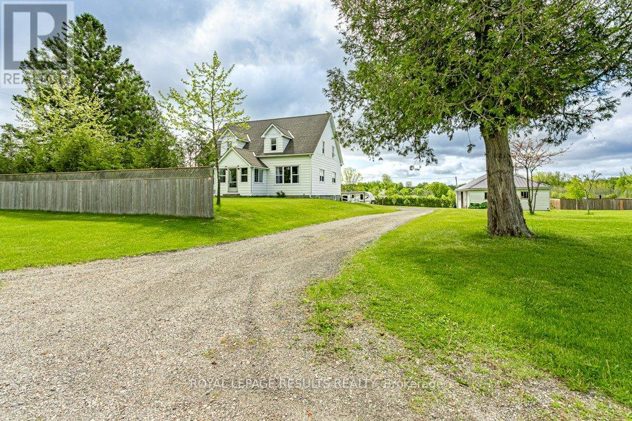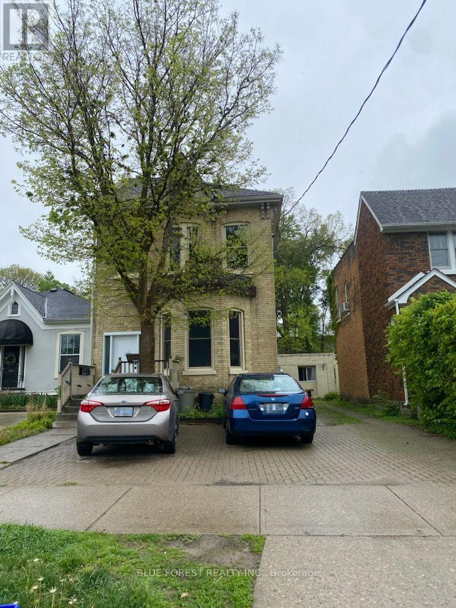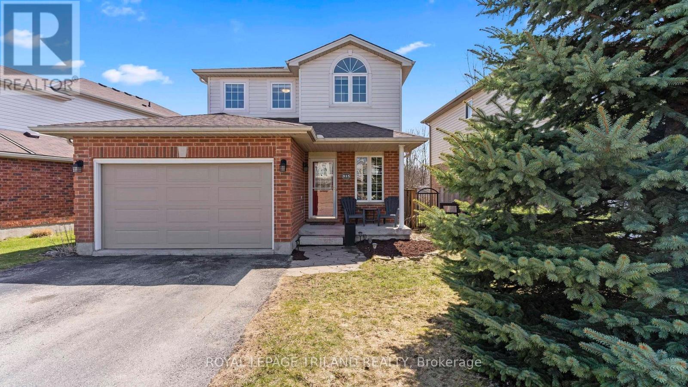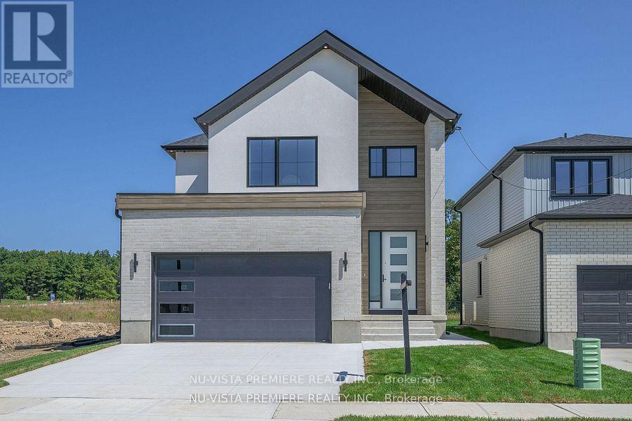
511 - 353 Commissioners Road W
London South, Ontario
Stunning 1 bedroom and a den unit that has been renovated including new wood flooring, and freshly painted. This bright and contemporary unit includes a large den and sliding doors leading to an open balcony that faces south. (id:18082)
102 - 382 Wellington Street W
Chatham-Kent, Ontario
For Lease: 778 sq ft professional office suite in Wellington Centre in Chatham. Ideally located on Wellington St W just east of Lacroix on the fringe of downtown Chatham just 2 blocks from Chatham-Kent Health Alliance Hospital. Suite 102 is located on the main floor in the front of the building. This upscale suite features high-end finishes, modern design, and a prime location ideal for medical professionals or executive offices. Comprised of 2 private offices and an open area with kitchenette. Zoning permits a variety of uses including but not limited to Clinics, Call Centres, Commercial School, Offices, Medical/Dental Clinics, etc. Ample on-site parking available with security card access to parking and building, video surveillance. Asking $1,795.00 per month (includes gas and water) plus separately metered hydro. Tenant responsible for internet, repairs, insurance etc. Available Sept. 1/25. (id:18082)
1116 Trafalgar Street
London East, Ontario
Discover the perfect blend of charm, flexibility, and opportunity in this fully licensed triplex. Featuring three self-contained units including a main floor 1-bedroom with easy conversion to 2 bedrooms, a 2-bedroom upper unit, and a cozy 1-bedroom basement suite this property is ideal for multi-generational living, house-hacking, or rental income. A rare bonus, the heated two-bay garage with full electrical service offers endless possibilities for hobbyists, mechanics, or entrepreneurs seeking a home-based business space. With only one unit currently rented at $900/month well below market value there is excellent potential for increased revenue. Whether you're an investor or looking to offset your mortgage while living in a character-filled home, this property delivers exceptional value. (id:18082)
3319 Regiment Road
London South, Ontario
This meticulously maintained, near-new home is stunning on every level, featuring crisp finishes and thoughtful design throughout. The open-concept main floor boasts a beautifully appointed kitchen with sleek stainless steel appliances, modern cabinetry, and a beautiful island, perfect for entertaining and everyday living. The kitchen flows seamlessly into the bright and spacious living area, creating an ideal space for gatherings. Upstairs, the serene primary bedroom offers a true retreat with a luxurious 5-piece ensuite, complete with a relaxing soaker tub and a large, separate shower. Two additional bedrooms and full bathrooms provide plenty of space for family or guests. The fully finished lower level includes an expansive entertainment room, a convenient kitchenette, and a stylish 3-piece bath perfect for movie nights, guest stays, or potential in-law living. Step outside to enjoy the fully fenced backyard, featuring a large deck with a pergola-covered sitting area, ideal for summer evenings and outdoor entertaining. A handy shed adds extra storage for tools and toys. Located close to all amenities with excellent highway access, this home combines modern style, comfort, and unbeatable convenience. (id:18082)
3 - 60 Meg Drive
London South, Ontario
Rare opportunity for purchase of a 2,424sf Industrial Condominium in southwest London within minutes of Hwy 401 & 402. Very well maintained property(roof recently redone)with ample on-site parking for 46 vehicles. Pristine office space built out to a high standard with six offices, reception, boardroom and lunchroom with fridge and dishwasher. 10' high rear overhead door for grade level loading. Flexibility to convert/open up space, for increased industrial style usage. Property is very conveniently located close to White Oaks Mall, Costco, multiple retail outlets, restaurants and Hotels. Potential for owner occupier or investor... (id:18082)
3 - 60 Meg Drive
London South, Ontario
Rare opportunity for purchase of a 2,424sf Industrial Condominium in southwest London within minutes of Hwy 401 & 402. Very well maintained property(roof recently redone) with ample on-site parking for 46 vehicles. Pristine office space built out to a high standard with six offices, reception, boardroom and lunchroom with fridge and dishwasher. 10' high rear overhead door for grade level loading. Flexibility to convert/open up space, for increased industrial style usage. Property is very conveniently located close to White Oaks Mall, Costco, multiple retail outlets, restaurants and Hotels. Potential for owner occupier or investor... (id:18082)
4228 Liberty Crossing
London South, Ontario
Welcome to this beautifully designed to-be-built 5 bedroom+Den, 3.5-bathroom home offering approx. 2,200 sq.ft. of elegant living space in a family-friendly neighbourhood. With a double-car garage, modern finishes, and a fully finished basement with a private granny suite, this home is perfect for growing families, multi-generational living, or rental income potential. The main floor boasts a bright and open-concept living area with large windows that fill the home with natural light. The chef-inspired kitchen features stylish cabinetry, stainless steel appliances, ample counter space, and a breakfast bar ideal for both everyday living and entertaining. A separate dining area and cozy family room complete this welcoming space. Upstairs, you'll find 4 spacious bedrooms including a luxurious primary suite with a walk-in closet and spa-like ensuite, complete with a soaker tub and separate shower. A second full bath, additional well-sized bedrooms, and upstairs laundry add comfort and convenience. The granny suite in the basement offers exceptional flexibility, complete with its own kitchenette, laundry, living area, and private bedroom perfect for extended family, guests, or as a secondary unit.Step outside to a generous backyard, and enjoy ample parking with a double driveway. Situated close to schools, parks, shopping, and major transit routes, this home offers everything you need in a prime location. This home is to be built giving you the opportunity to select from a variety of floor plans and finishes to suit your style and needs. Contact the Listing Agent today for more details, available lots, and customization options. Don't miss your chance to build your dream home! (id:18082)
5 Sycamore Road
Southwold, Ontario
Just built in the desirable neighborhood of Talbot Ville Meadows. This elevation features generous stone detail, a high peaked roofline, and a 3.5 car garage. Located on a 140-foot-deep lot, backing onto open space. This 4-bedroom new build has 2855 sq ft of beautifully finished living space. The main floor has 9ft ceilings with large picture windows throughout. A mudroom off the garage that provides ample storage. An oversized office with double glass doors at the front entry. Custom cabinetry in the kitchen with quartz countertops & backsplash and a walk-in pantry. The large living room has a feature fireplace, anchored by 2 arched built-in cabinets. The upper floor has laundry with storage and folding counter, 9 ft ceilings, and walk-in closets in every bedroom. The primary bedroom offers a beautiful ensuite with a large walk-in double shower and a freestanding tub. Second bedroom also offers its own full ensuite. Superior design & quality built by Millstone Homes of London. (id:18082)
673 Sprucewood Drive
London North, Ontario
Welcome to 673 Sprucewood Drive, a beautifully updated home tucked away in the heart of North Londons highly sought-after Stoney Creek neighbourhood. This 3-bedroom, 3.5-bathroom property backs partially onto Northdale Woods, offering peaceful views and access to nature just steps from your backyard. Inside, the home has been extensively renovated with over $200,000 in upgrades, including a stunning main floor transformation that opened up the space and added a custom kitchen with quartz countertops, ceiling-height cabinetry, pot drawers, a pantry, and a stylish island perfect for entertaining. Upstairs, you'll find three spacious bedrooms and two renovated bathrooms, including a dreamy primary suite with a walk-in closet and modern ensuite. The fully finished basement adds extra living space with a rec room, office area, and a full bathroom. Outside, enjoy a fully fenced yard, concrete patio, gazebo, hot tub, and the perfect mix of privacy and greenery. Major updates include a 50-year roof (2021), new windows and doors (2021), furnace, A/C, and hot water tank (all owned, 2021), bathroom renovations (2024), and professional drainage enhancements (2024). Located minutes from parks, top-rated schools, walking trails, Tim Hortons, Masonville Mall, and more this is a rare opportunity to own a move-in-ready home in a vibrant and connected community. Come experience where comfort meets convenience! (id:18082)
482 Julianna Court
Plympton-Wyoming, Ontario
MOVE IN READY! Welcome to Silver Springs subdivision in Plympton-Wyoming. Nestled on the prestigious Julianna Court, the Somerset plan by VanderMolen Homes is sure to impress. This beautifully designed one-floor home offers the perfect blend of comfort and convenience, featuring three spacious bedrooms on the main level and two more bedrooms in the thoughtfully finished basement. With over 1,600 square feet on the main floor, this home boasts a functional layout ideal for families, downsizers, or anyone seeking one-floor living without sacrificing space. The bright and open living area flows seamlessly into the kitchen and dining spaces, perfect for entertaining or everyday life. The basement also includes a generous living room with gas fireplace and oversized hallway, perfect for a reading nook or office area. This home is carpet free within the living spaces. Step outside to a stunning pie-shaped lot nestled on a quiet court, offering privacy, room to play, and space to relax. The double-car garage provides plenty of storage and parking. Situated in a prime location, this home offers easy access to major transportation routes, being just 5 minutes from the 402 highway, making an easy commuting while still enjoying the charm and community feel of Wyoming. Some interior photos have been Virtually Staged - as indicated on the photo. Taxes & Assessed value yet to be determined. (id:18082)
40 Royal Crescent
Southwold, Ontario
Welcome to the top-shelf of luxury real estate - 40 Royal Crescent, in Talbotville Meadows. This aesthetically crafted Woodfield home made zero compromises during the build; if it could be done, it was. Featuring a 4+1 bedroom, 3+1 bathroom configuration, spanning more than 3600sq/ft of finished living, and located on a rare 200-foot deep ravine lot - this home is perfect for a growing family that desires more space inside and out. The draw begins at the curb - manicured landscaping wraps around the concrete driveway, and a facade complete with accent lighting that casts a spotlight on this home after dark. The cedar accents perfectly compliment the black windows that contrast the white brick. Upon entering, the main-floor opens to a large living space, surrounded by floor-to-ceiling windows that flood the space with natural light and have you gazing out over the endless backyard. Coffered ceiling details, 8 doors, soft arch transitions and custom built-ins render the main living space as magazine worthy. The kitchen is crowned with matching GE cafe appliances, a perfect balance of floating shelving and ample cabinet storage, paired with a walk-in pantry that directly exits to the garage for convenience. The second floor is composed of 4 large bedrooms including a brand new custom walk-in closet in the primary (2025). Floor to ceiling windows dress every room - a testament to the top tier selections made during the design. The lower level is the real cherry on top - a full secondary suite with separate entrance that welcomes multi-generational living or a mortgage helping income space. This home was sincerely built for a king & queen - and its one that you will not want to miss. (id:18082)
158 Watts Drive
Lucan Biddulph, Ontario
OLDE CLOVER VILLAGE PHASE 5 in Lucan: Executive sized lots situated on a quiet crescent. The STONEGATE model offers 1341 sq ft with 2 bedrooms and 2 bathrooms. Special features include large double garage, hardwood flooring, spacious kitchen with large centre island, quartz or granite tops, 9 ft ceilings, luxury 3 pc ensuite with glass shower, electric fireplace, main floor laundry and large covered front porch. Also offered in a larger 3 bedroom model! Lots of opportunity for customization. Enjoy a country sized covered front porch and the peace and quiet of small town living but just a short drive to the big city. Full package of plan and lot options available. Completed model home located at 125 Watts Drive available for private or weekend viewing. (id:18082)
14 - 9385 Ipperwash Road
Lambton Shores, Ontario
STUNNING 2 Bedroom / 2 Bath FOUR SEASON Modular Home. Located in Woodhaven Resort. Close to Ipperwash Beach. Fairmont Cypress Park Model (2023) with a total of 1150sf. Large wooden deck with a private 3 season sunroom. Nicely landscaped. Inside, you'll find a modern bright kitchen that includes a peninsula with bar seating, centre island and a pantry full of pullouts. Updated appliances including a gas stove. Great living room for entertaining. Primary bedroom with 3-pc en-suite and walk-in closet. Decent sized 2nd bedroom. Four piece hall bathroom with tub and shower. Full size washer and dryer in laundry area. Lots of closets and storage throughout the home. Forced air gas furnace. C/A and a Venmar AVS System for fresh air and humidity control. 100 amp service. Built with 2x6 construction. Outdoor features include an 8x8 shed with hydro, firepit area, skirting around the deck and your own pear tree. Land lease is $575/month, taxes are $92/month and water is $30/month. Community pool and lots of park amenities. Approx 45 minutes to London or Sarnia. (id:18082)
1185 Honeywood Drive
London South, Ontario
RAVINE WOODED LOT with walkout basement! Very rare and just a handful available! JACKSON MEADOWS southeast London's newest area. The STERLING MODEL with 2016 sq ft and 3.5 bathrooms. Quality built by Vander Wielen Design & Build Inc. and packed with luxury features! Choice of granite or quartz tops, Oak hardwood on the main floor and upper hallway, Oak stairs, 9 ft ceilings on the main, deluxe "island" style kitchen, 5 pc luxury ensuite with tempered glass shower as well as a full tub and a 2nd primary bedroom with 3 pc ensuite. The kitchen features a separate pantry and a massive 6 foot centre island! Open concept great room with fireplace! Jackson Meadows boasts landscaped parks, walking trails, tranquil ponds making it an ideal place to call home! Many lots available and plans ranging from 1655 sq ft to 3100 sq ft.. Front photo is of another home, this property is TO BE BUILT. NEW $28.2 million state of the art public school just announced for Jackson Meadows with 655 seats and will include a 5 room childcare centre for 2026 year! (id:18082)
1189 Honeywood Drive
London South, Ontario
RAVINE WOODED WALKOUT LOT! The AZALEA model with 2131 sq feet of Luxury finished area with full walk out basement backing onto protected treed area. Very rare and just a handful available! JACKSON MEADOWS, southeast London's newest area. This home comes standard walk out basement with full sized windows and door, ideal for future basement development. Quality build by Vander Wielen Design & Build Inc. and packed with luxury features! Choice of granite or quartz tops, hardwood on the main floor and upper hallway, hardwood stairs, 9 ft ceilings on the main, deluxe "island" style kitchen, 2 full baths upstairs including a 5 pc luxury ensuite with tempered glass shower and soaker tub and an impressive two storey open foyer. The kitchen features a massive centre island and looks out to the wooded ravine! Open concept great room with fireplace! Jackson Meadows boasts landscaped parks, walking trails, tranquil ponds making it an ideal place to call home. Many lots available and plans ranging from 1655 sq ft to 3100 sq ft.NEW $28.2 million state of the art public school just announced for Jackson Meadows with 655 seats and will include a 5 room childcare centre for 2026 year! (id:18082)
622 Norfolk County Rd 60 Road
Norfolk, Ontario
Stunning four plus one bedroom home with generous size rooms. New kitchen with loads of cabinets, in 2022, hardwood floors throughout, updated bathrooms, fresh decor throughout. Updated 200 amp hydro panel, 2020 sunroom and basement windows replaced, pool 2019 (professionally opened and closed each year), water heater 2022 (owned), North star windows 2009. This home is on .9 of an acre and boasts a huge garage with additional bunkhouse that would be a great accessory dwelling! There are two wells, one runs to the bunkhouse. This home borders the Big Creek Block of the Nature Conservatory for many different migratory birds and many different wildlife species. For outdoor enthusiasts there is hunting and fishing , steps from the back door, on NCC land. Also Boating, fishing, swimming, paddle boarding etc on Lake Erie , 10 minutes away! (id:18082)
2245 Trillium Way
Strathroy-Caradoc, Ontario
Rare Find in a Beloved Small Town! Sitting at the edge of this sought-after small town, this appealing 3+1 bedroom, 2 full bath raised ranch is the perfect family home! A true rarity, it boasts a 24' x 36' triple car garage and a large fenced yard, offering plenty of space for kids, pets, and outdoor entertaining. With a warm and inviting layout, this home is designed for making lasting memories. Plus, you'll love the amazing neighbours and strong sense of community that make this town so special. The entry level of this home features a spacious foyer & separate laundry room. A few steps up to the main level features an open concept living area that is perfect for entertaining large groups or just enjoying an evening relaxing at home, enjoying the scenic country views out front. The lower level has an abundance of possibility that is only limited by your imagination. Currently set up as a rec-room with a cozy gas fireplace, 4th bedroom being used as an office and a 12' x 26' bonus area that could be an additional bedroom, exercise room or reconfigure the whole space into a granny suite...the options are yours to decide! Large gate into backyard for easy trailer or large vehicle storage, if needed. Wiring for Hot Tub & outdoor gasline for BBQ & gas in garage for future heater. Don't miss this incredible opportunity! Homes like this don't come around often! Room measurements & square footage as per floor plans in photos. (id:18082)
353 Central Avenue
London East, Ontario
Character-Rich Yellow Brick Fourplex: Prime Downtown Investment! This fully rented property offers a fantastic opportunity for investors seeking a solid income stream. Three units have never kitchen cabinets. Hardwood flooring. Upper unit with loft style living room. Other features include separate hydro meters, laundry in three units, parking for four vehicles, deep rear yard and a highly desirable location within walking distance to downtown. Sold "as is" (id:18082)
353 Central Avenue
London East, Ontario
Character-Rich Yellow Brick Fourplex: Prime Downtown Investment! This fully rented property offers a fantastic opportunity for investors seeking a solid income stream. Three units have never kitchen cabinets. Hardwood flooring. Upper unit with loft style living room. Other features include separate hydro meters, laundry in three units, parking for four vehicles, deep rear yard and a highly desirable location within walking distance to downtown. Sold "as is" (id:18082)
8068 Union Road
Southwold, Ontario
Welcome to this beautifully designed 1,948 sq. ft. two-storey home, ideal for families and multi-generational living. Located in the highly sought-after Southwold school district, this spacious 5-bedroom, 3.5-bathroom home is perfectly situated just 10 minutes from the sandy beaches of Port Stanley, 15 minutes from St. Thomas, 20 minutes to London, and offers quick access to Highway 401making commuting and weekend getaways a breeze. From the moment you arrive, you'll appreciate the charm and functionality this home offers. The main floor features a bright and inviting great room with hardwood flooring and a cozy gas fireplace, flowing seamlessly into the open-concept dining area and kitchen. With stone countertops, a central island, and quality finishes, the kitchen is perfect for entertaining and everyday family living. A stylish two-piece powder room and convenient main-floor laundry add to the home's thoughtful layout. Upstairs, you'll find three generously sized bedrooms, including a luxurious primary suite with a large walk-in closet and spa-inspired 5-piece ensuite complete with a soaker tub and walk-in shower. The fully finished walk-out basement provides excellent in-law suite potential or space for teens, guests, or a home office. It includes a spacious family room, two additional bedrooms, and a full 5-piece bathroom offering flexibility and comfort for extended family living. Set on a large 47 x 147 ft. lot, there's plenty of space for children and pets to play, with room for a future patio, garden, or even a pool. I f you're looking for a home that combines location, space, and multi-generational potential, this is the one. Don't miss your chance to own this exceptional property that offers room to grow, relax, and enjoyjust minutes from everything you need! (id:18082)
815 Sprucewood Drive
London North, Ontario
Nestled on a quiet, tree-lined street in the heart of the family-friendly Stoney Creek neighbourhood, with excellent rated schools, this beautifully maintained 2-storey home offers 3 spacious bedrooms, 2 full bathrooms, 2 half bathrooms, and a fully finished basement providing ample space and comfort for the modern family. Step inside to a bright, open-concept main floor featuring large windows, and a welcoming layout. The kitchen boasts ample cabinetry and overlooks the cozy dining area and living room with patio doors that lead onto the large deck space, perfect for entertaining or enjoying quiet nights in. A convenient powder room completes the main level. Upstairs, the large primary bedroom includes a 4-piece ensuite bathroom. Two additional bedrooms are generously sized, ideal for children, guests, or a home office setup. A second 4-piece bathroom serves the additional bedrooms. The finished basement offers a versatile rec room, play area, home gym, or media space, complemented by a 2-piece bathroom and additional storage. New Shingles 2023, A/C updated 2021, Furnace 2022. School options: Public Elementary: Stoney Creek, Public Secondary: A.B. Lucas, Catholic Elementary: St. Mark, Catholic Secondary: Mother Teresa. Area Highlights: Walking distance to Stoney Creek YMCA, parks, and trails. Minutes from Masonville Mall, Western University, and quick access to shopping, public transit. Don't miss this opportunity to settle into a quiet, sought-after London neighbourhood with everything a growing family needs. Book your private showing today! (id:18082)
1181 Honeywood Drive
London South, Ontario
RAVINE WOODED LOT close to park and down the street from new state of the art public school! The SAPPHIRE model with 2695 sq feet of Luxury finished area on a HUGE walk out pie shaped lot. Ideal for future basement apartment. Very rare and just a handful available! JACKSON MEADOWS, southeast London's newest area. Fully furnished model home available to view. Quality built by Vander Wielen Design & Build Inc. & packed with luxury features! Hardwood flooring, 9 ft ceilings on the main, deluxe "island" style kitchen, 3 full baths upstairs including a 5 pc luxury ensuite with tempered glass shower and soaker tub, second ensuite in front bedroom and 2nd floor laundry. The kitchen features a separate pantry room and massive centre island! Open concept, great room with fireplace! Jackson Meadows boasts landscaped parks, walking trails, tranquil ponds making it an ideal place to call home. NOTE: NEW $28.2 million state of the art public school just announced for Jackson Meadows with 655 seats and will include a 5 room childcare centre for 2026 school year. OPTION to build a Full legal basement apartment WITH SEPARATE ENTRANCE. Come out and see Jackson Meadows! SIX (6) beautiful treed ravine lots still left to build on. Select your lot today and build your dream home. NOTE: PHOTOS in this listing show the model home which has options and upgrades not included in purchase price. Lower level photos show optional basement apartment. This home is to be built. (id:18082)
8074 Union Road
Southwold, Ontario
Welcome to this exceptional 4-bedroom, 4-bathroom home offering over 3,000 sq. ft. of beautifully finished living space in the highly desirable Southwold school district. Perfectly positioned just 10 minutes from the beaches of Port Stanley, 15 minutes to St. Thomas, 20 minutes to London, and with quick access to Hwy 401, this home blends luxurious living with unbeatable convenience. The exterior features eye-catching James Hardie siding for timeless curb appeal. Step inside to discover high-end finishes throughout, beginning with rich hardwood floors and a cozy fireplace in the open-concept great room. The heart of this home is the chef-inspired kitchen an entertainers dream complete with a large stone island, quartz countertops, custom cabinetry, a built-in coffee bar, and an expansive walk-in pantry. The adjoining dining area opens to a covered deck with a gas BBQ hookup, ideal for summer gatherings. A main-floor den offers a quiet workspace, while a large laundry/mudroom off the garage adds everyday practicality. A sleek 2-piece bath completes the main level. Upstairs, retreat to a luxurious primary suite with a spa-like 5-piece ensuite and walk-in closet. Three additional spacious bedrooms share a stylish 5-piece bathroom perfect for growing families. The walk-out lower level is flooded with natural light and adds even more versatility, featuring a large family room, recreation space, and another full bathroom ideal for entertaining or future in-law potential. Set on a deep lot in a family-friendly neighbourhood, this home truly has it all: high-end finishes, thoughtful design, a dream kitchen, and an incredible location near the lake and city. Don't miss this opportunity to own a home that checks every box! (id:18082)
8088 Union Road
Southwold, Ontario
This stunning 3+2 bedroom, 3 bathroom bungalow offers the perfect blend of style, functionality, and location just minutes from the charming beaches of Port Stanley and within the highly sought-after Southwold school district. Thoughtfully designed for multi-generational living, this home features a walkout basement with a private entrance, making it ideal for an in-law suite or offering excellent income potential to help offset your mortgage. The main floor welcomes you with an open-concept layout that seamlessly connects the living room, dining area, and kitchen, perfect for family gatherings and entertaining. Enjoy beautiful stone countertops, elegant Casey's cabinetry, and a cozy 50-inch fireplace that adds warmth and character to the space. Three spacious bedrooms, two full bathrooms, and a convenient main-floor laundry room round out the upper level, providing comfort and ease for everyday living. Downstairs, the walkout lower level features a large family room, two additional bedrooms, and a third full bathroom, offering ample space for guests, teens, or extended family. High-end finishes include a striking stone front exterior complemented by James Hardie Lap siding, Trim, and Shake, North Star black windows and doors, and hardwood flooring throughout the great room. Set in an unbeatable location with smart design features and luxurious finishes, this home truly has it all. Don't miss your chance to make it yours! (id:18082)

